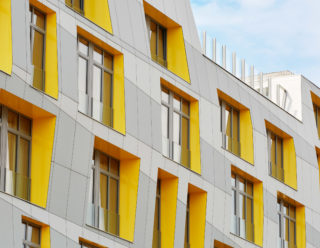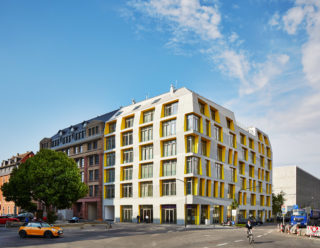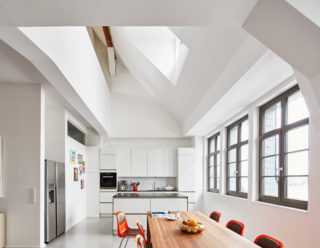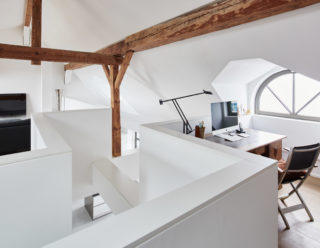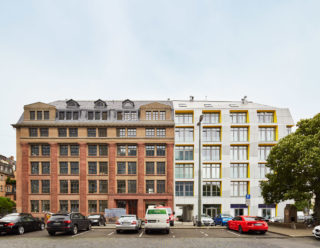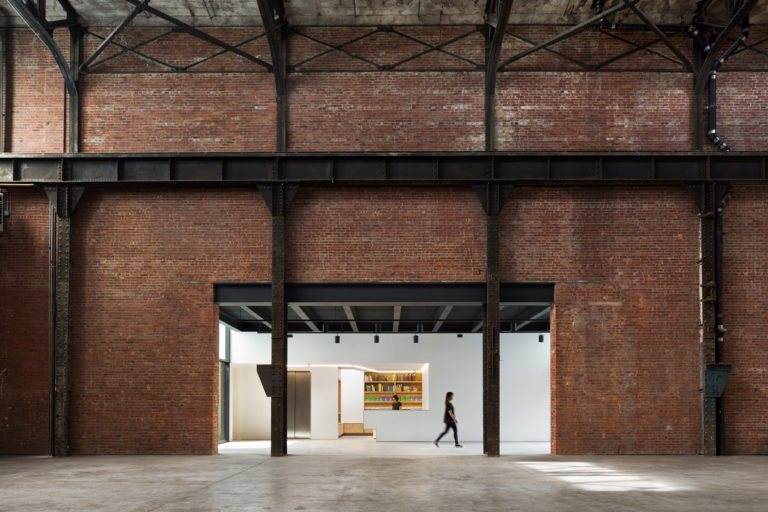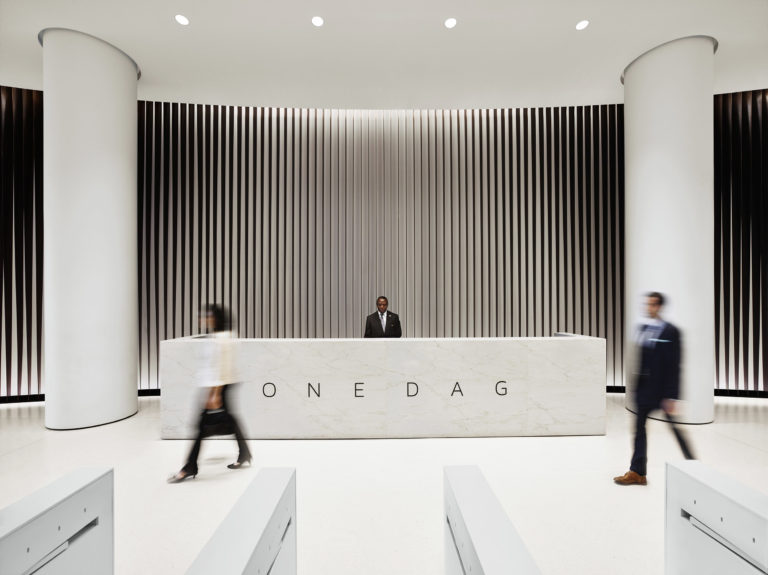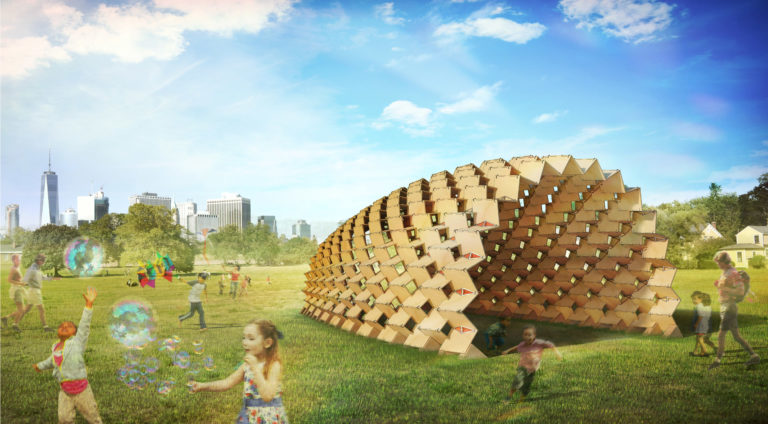Main: East Side Lofts is a mixed-use building in a rapidly changing neighborhood near Frankfurt, Germany’s East Harbor (Osthafen). The original prewar building was built as a factory; however, due to the outbreak of World War I, the design was never fully realized. Our design addresses two tasks: the renovation of the historic building and a contemporary addition of equal size that completes the original volume. Our comprehensive investigation of the existing structure involved a collaboration with Frankfurt’s Landmarks Department from which we developed our strategies to finally realize this building almost a century later. To achieve a cohesive whole, the addition interprets to the volume, rhythm, and proportions of the original building but reimagines the unfinished wing in a modern language and with new materials. The façade is inspired by the original mansard roof and conceived as a continuous ‘wrapper’. Modern in character and shape, it establishes a contemporary foil to the landmark structure. The loft layout of the interior places importance on flexibility of open space. Key characteristics of the historic structure were transposed to the addition, especially its high ceilings and large windows to achieve this open effect and improve access to natural light.
Project facts
Location Frankfurt, Germany
Architect 1100 Architect
Year 2016
Project Team BOP Gesellschaft fur Bauoptimierung GmbH, Bad Soden, Ingenieurbüro U. Tegl, Leipzig, Ingenieurbüro HEBO, Bochum, Ingenieurbüro P. & K. Toni, Frankfurt, Landmarks Department of the City of Frankfurt and Thorsten Moser, Prof. Quick und Kollegen GmbH, Darmstadt, Vermessungsbüro Müller
Category Residential
AIANY Recognition
2017 AIANY Design Awards








