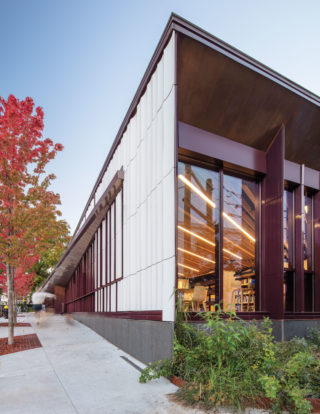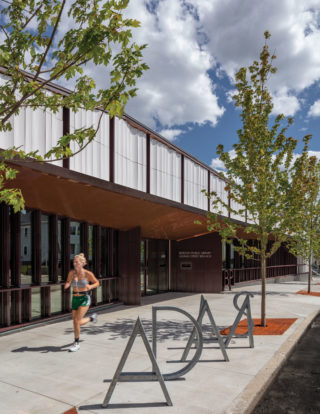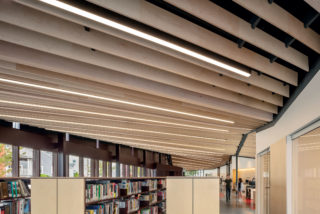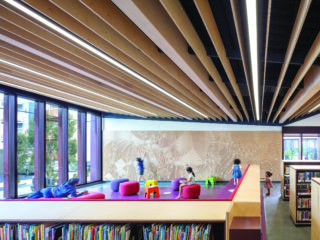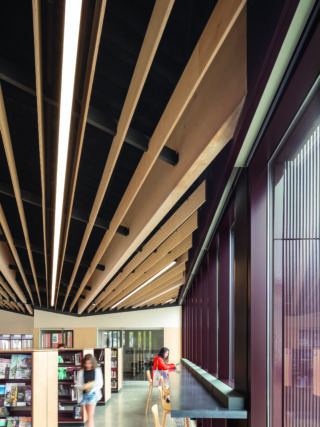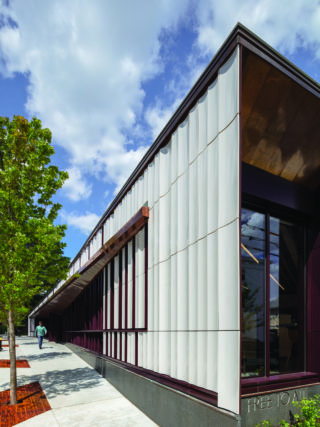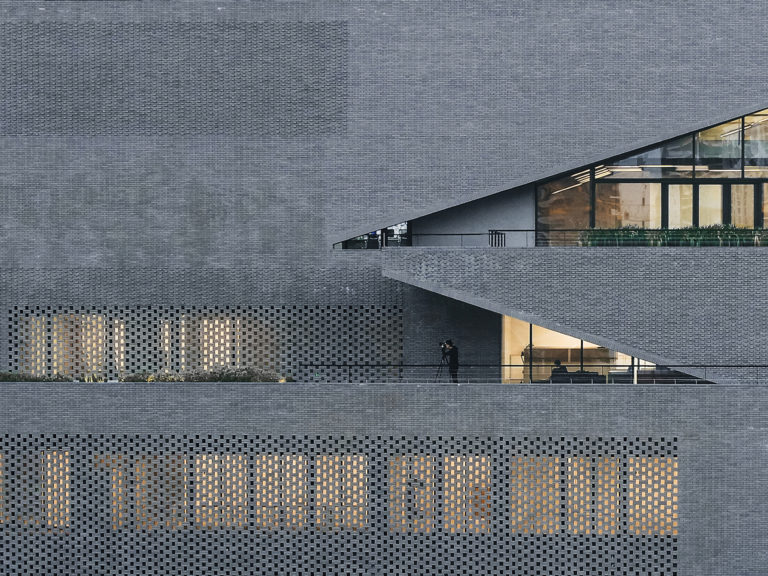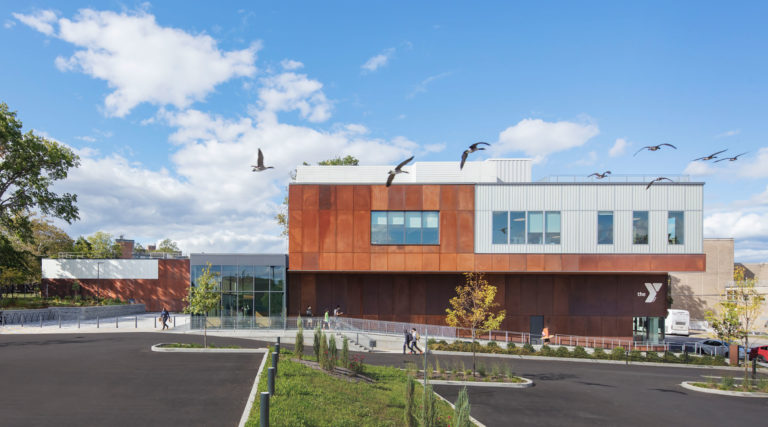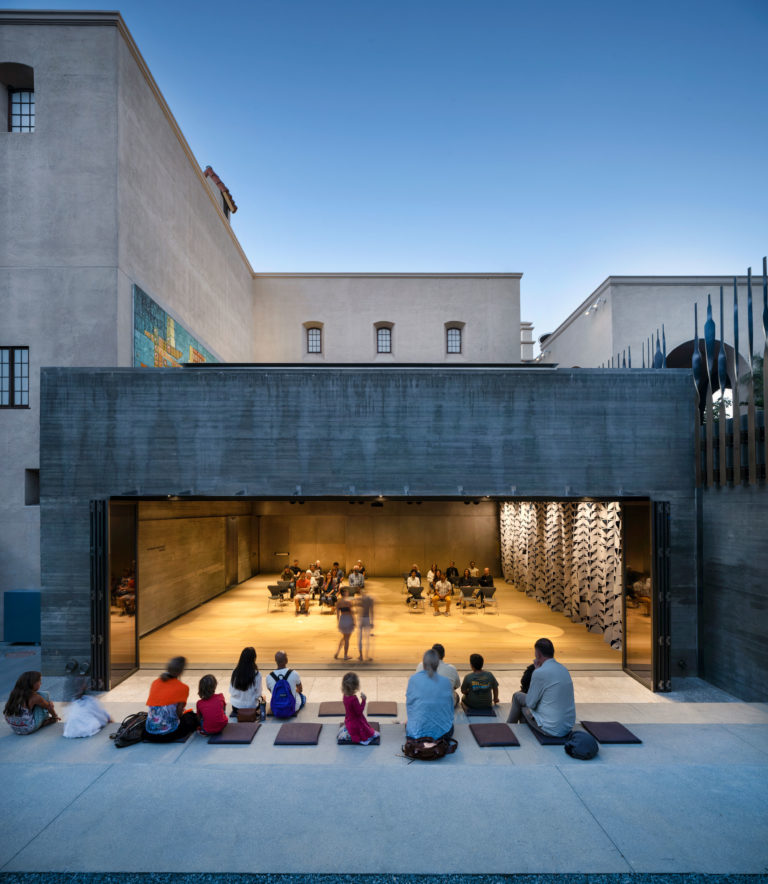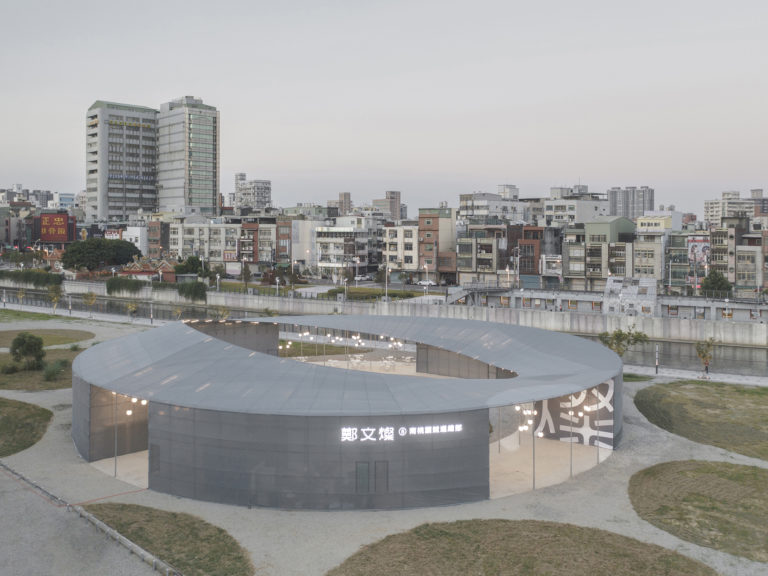The completion of the Adams Library represents a long and deep collaboration with the Dorchester community. Launched as a programming study in 2016, the Boston Public Library staff, in collaboration with Public Facilities Department and the design team explored a dozen layouts through a series of iterations, inviting the public for their input and imagination. Many things were discovered, yet some of them were right before our eyes to be celebrated. Namely, an oak tree that has stood on the north end of the site for many decades has crowned the central vista of Adams Street. The entire team came together around this one natural feature to ensure its centrality into the future, creating a public reading area for many decades to come. Of course, there are many organizational aspects of the library that are born out of the community dialogue: the tri-axial layout of adults, adolescents, and children for their respective areas of interaction, the visual communication between all sections of the library, the transparency between the library and the street to create a virtual storefront, and the creation of a public building that is at once civic in its mission, yet domestic in its relationship to the context. Situated on a single floor, the entire building is inclusive and accessible to all, and aims to bring the community into one shared space. It is intended to welcome everyone, allow them to view inside, and create generous mediation spaces.
Project facts
Location Boston, MA
Architect NADAAA
Landscape Architect Ground, Inc.
Year 2021
Project Team Acentech; BSC Group; CW Keller; GGD Consulting Engineers, Inc.; Gorman Richardson Lewis Architects; Hastings Consulting; J&J Contractors, Inc.; Kalin Associates; McPhail Associates, LLC; PM&C; Sladen Feinstein Integrated Lighting; SMMA; Souza, True and Partners
Category Educational
AIANY Recognition
2022 AIANY Design Awards








