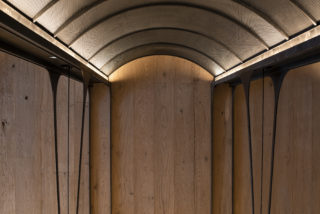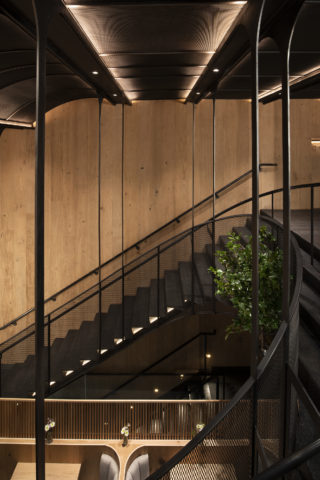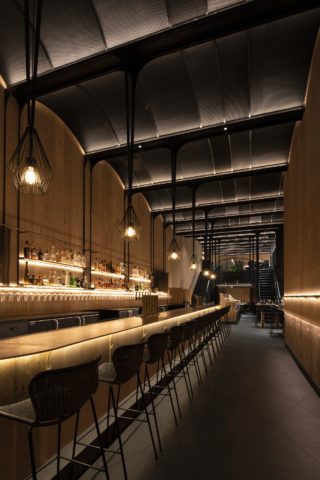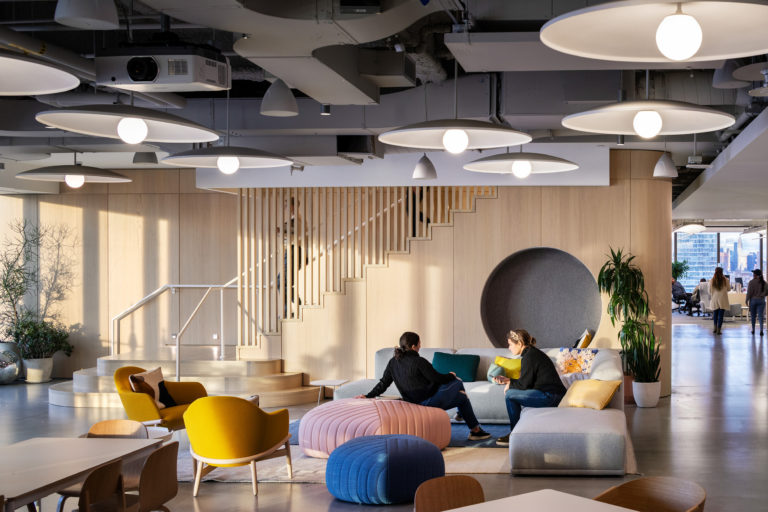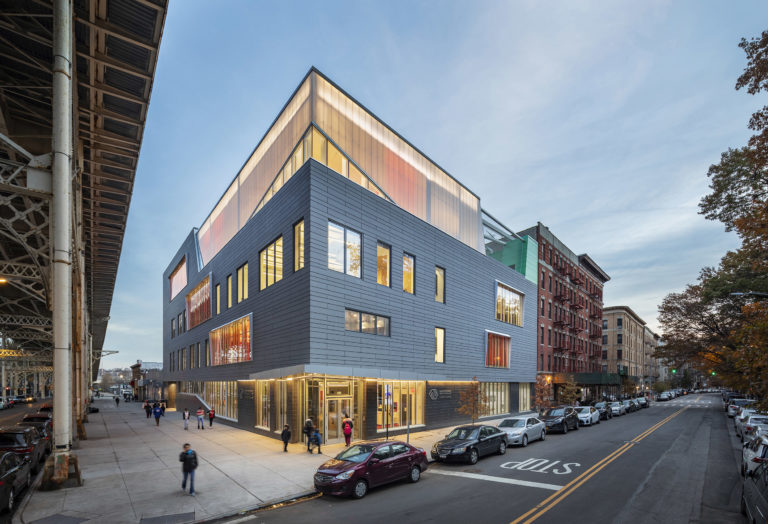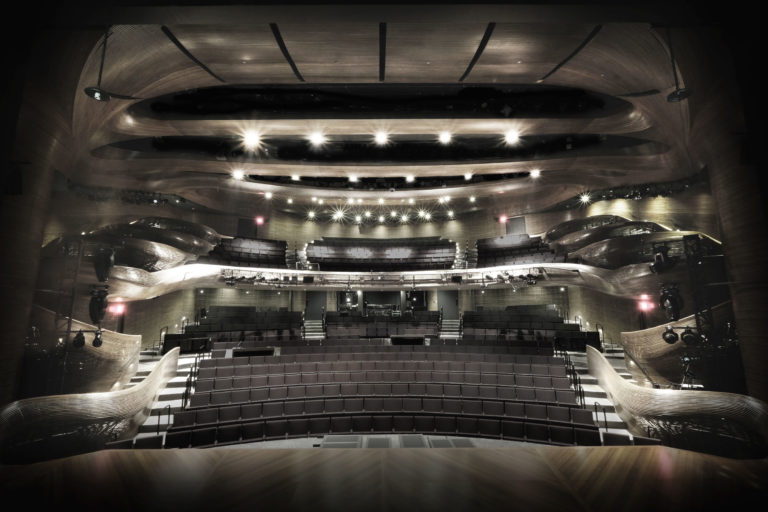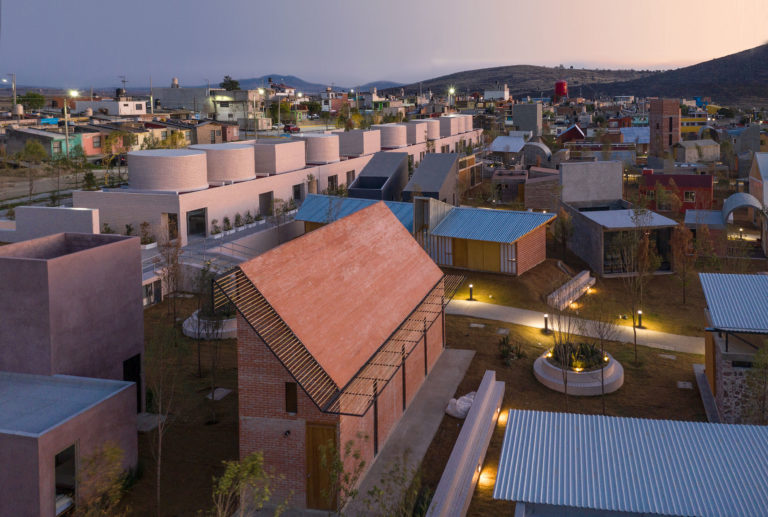The process of excavation was also applied to the oak panelling on the walls. The boards were sandblasted to erode the soft earlywood that lies between the harder latewood grain, thereby enhancing its character and increasing its sound absorption. Areas of the panelling were masked off from the sandblasting, creating a sharp line of contrast between the eroded portions and smooth portions. The mezzanine, itself a remnant from a past iteration of the space, provides a unique dining experience overlooking the bar below and the street beyond through the 2 story glass curtainwall facade. A grand stair connecting the levels is divided in 2 parts, 1 side for service and the other for guests. The 2 sides merge in a gentle curve reminiscent of the ceiling vaults. Under the mezzanine the more intimate space can be divided into private dining rooms by expanded metal screens. Light grazes across the screens in this application to reduce their transparency. With the thoughtful manipulation of a limited palette of materials, each of which reflecting a bit of the history of the space, the former retail store is transformed to create a variety of dining experiences: lively parties at the bar, special family occasions in a private dining room, and intimate banquette seating. Each space is tailored for a special experience but is cohesive in its material and details.
Project facts
Location New York, NY
Architect Bates Masi + Architects
Architect of Record SRAA+E
Year 2019
Project Team SRAA+E; TSF Engineering; CRAFT Engineering Studio; MTC Construction; Radiance Lighting; AAV Corp
Category Hospitality
AIANY Recognition
2020 AIANY Design Awards










