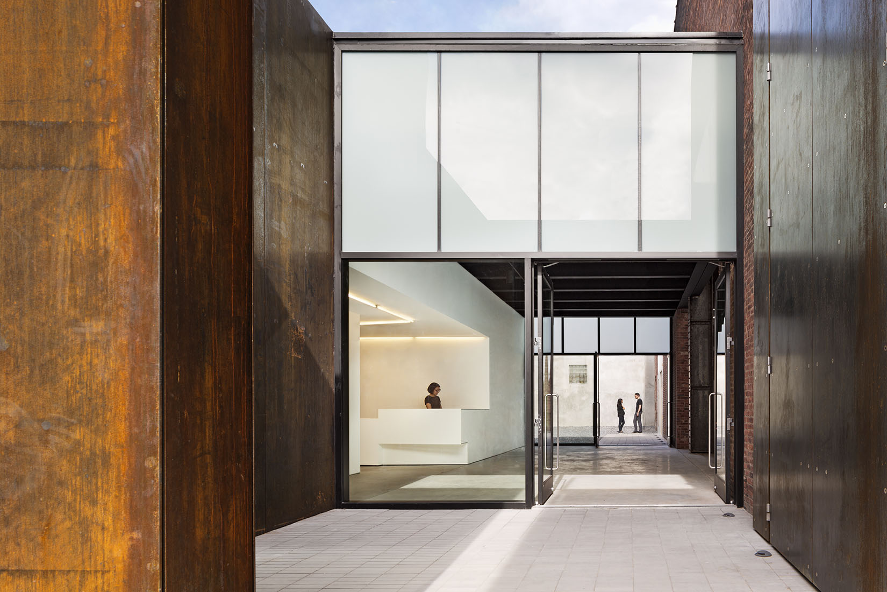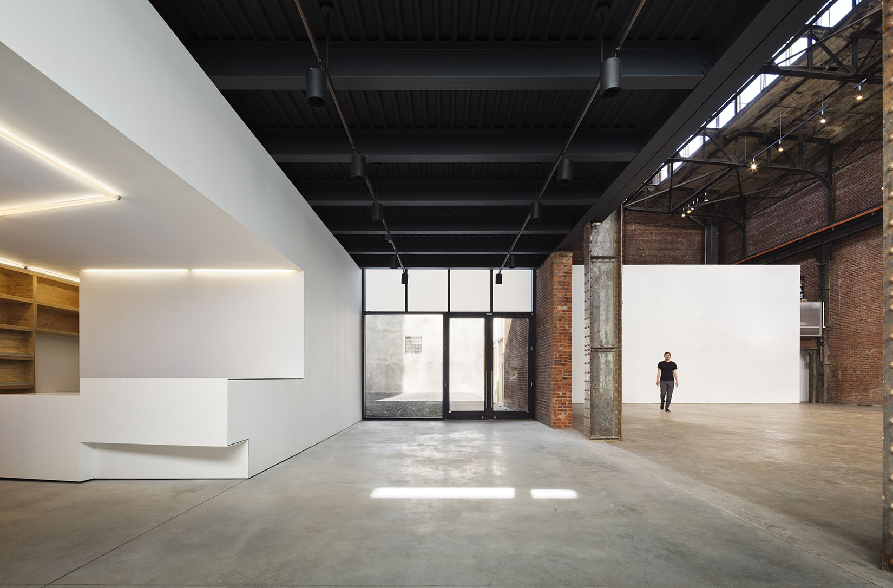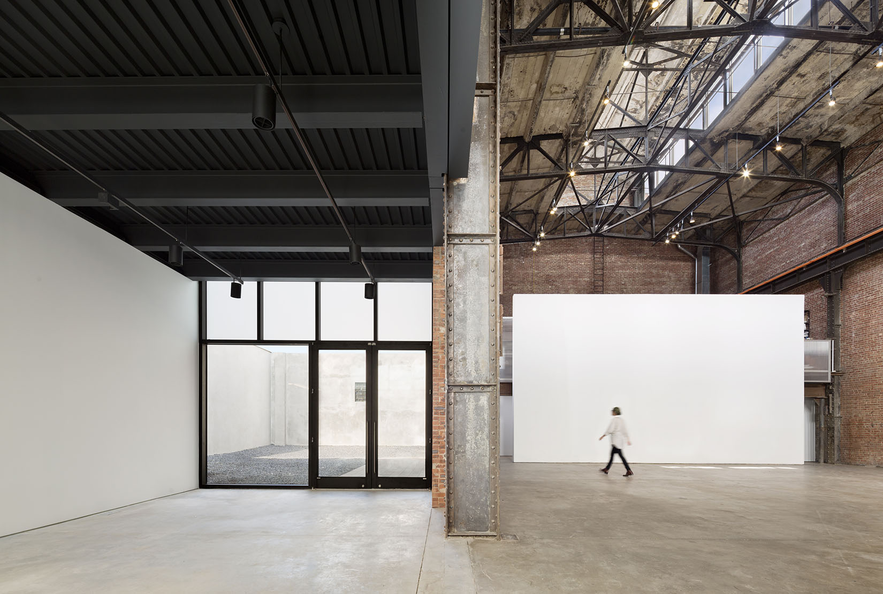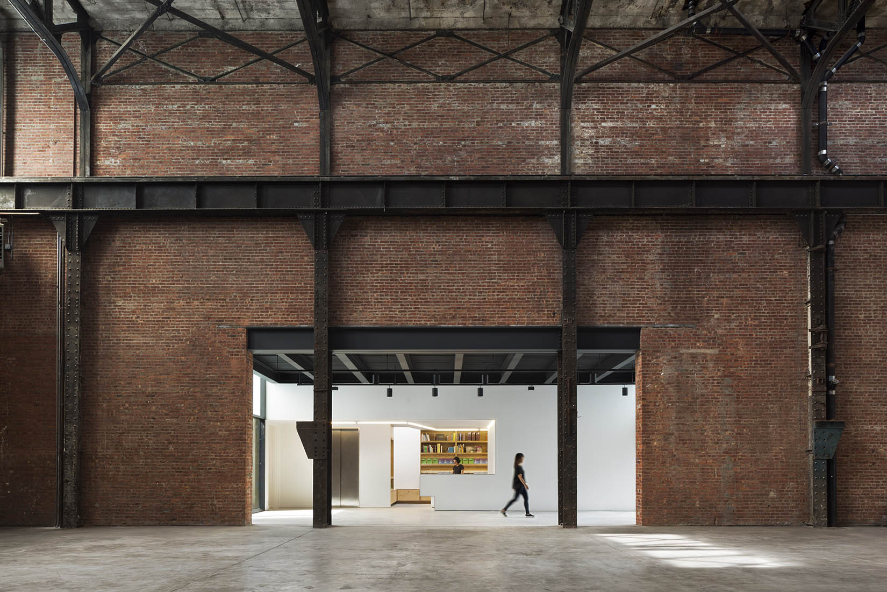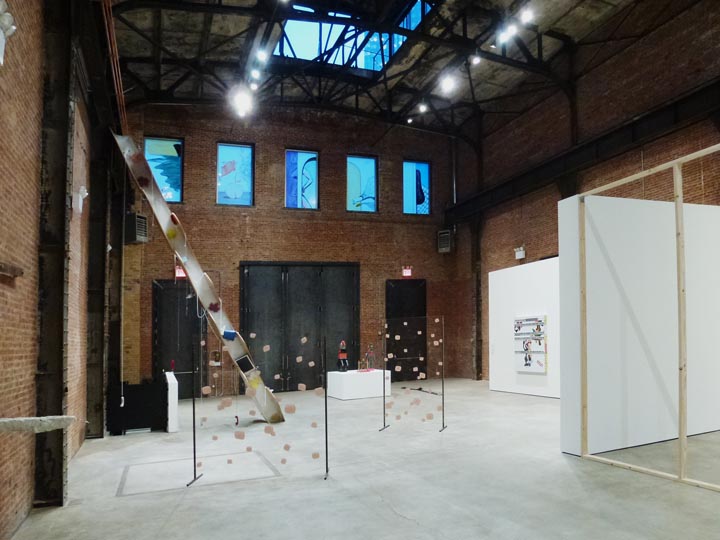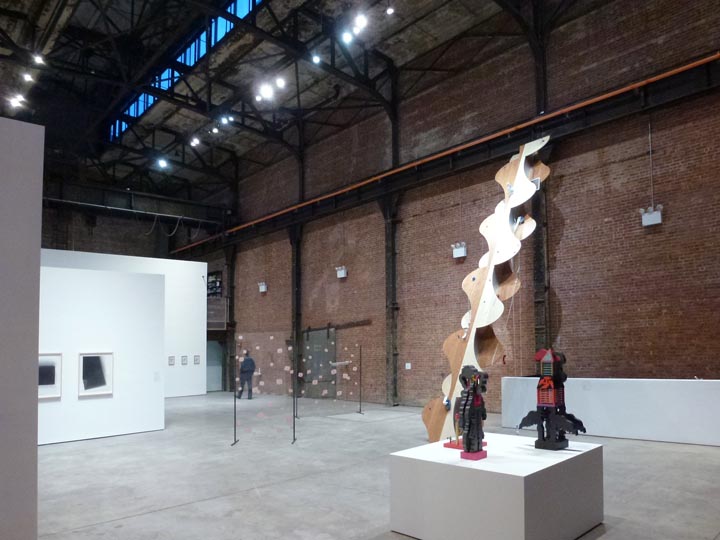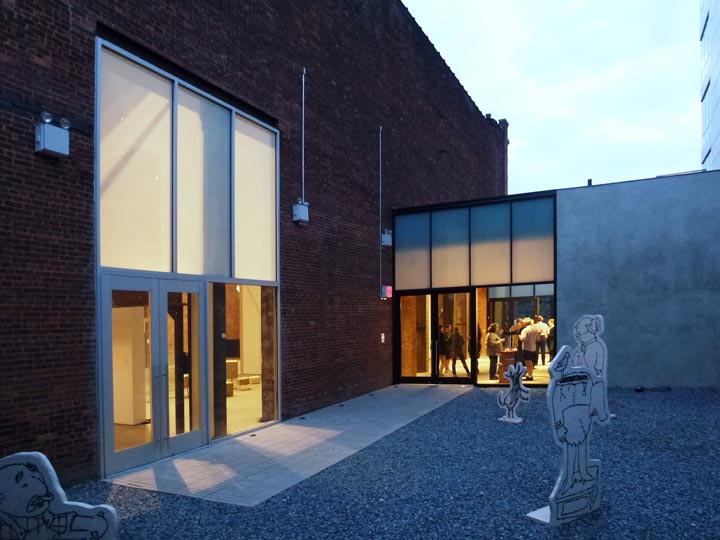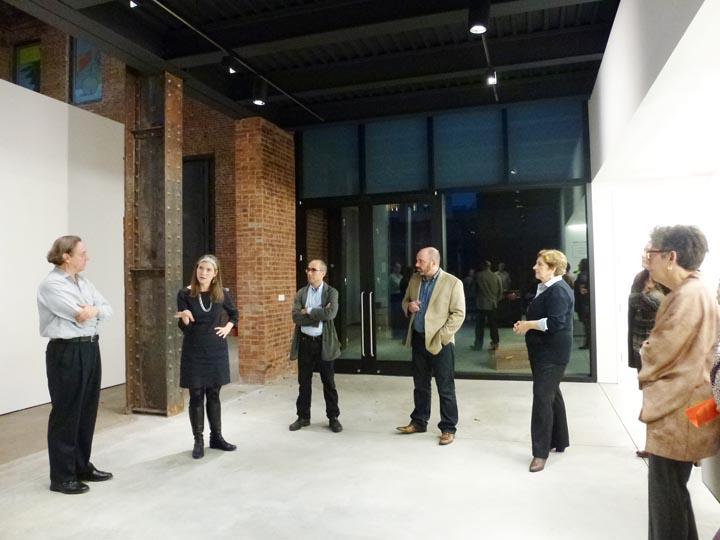by: James Way
The Big Apple always has a couple worms, such as stalled trains on your way to work, meetings, and architectural tours, and Archtober has offered many. But then, you get hidden pearls like my destination, the SculptureCenter, tucked neatly away in Long Island City’s former light industrial and manufacturing area, which is quickly succumbing to the glass residential towers popping up all around.
The AIANY Cultural Facilities Committee tour coincided with the reopening of the ScuptureCenter, a New York institution since 1928. In 2001, it relocated from Manhattan to Queens, where it took over a former trolley repair shop built in 1907. In 2007, Andrew Berman, FAIA, responded to a NYC Department of Design + Construction (DDC) Design Excellence RFP…for a fire stair with a budget of $400,000. Once Berman started working with Mary Ceruti, executive director of SculptureCenter, they both quickly realized the facility could use so much more to make the renovation truly effective and meaningful. And that they did.
With additional funding from the DDC and the SculptureCenter, the addition and renovation opened seven years later. While a new Corten steel gate on the street frontage subtly announces the center, the new, modest, 2,000-square-foot appendage pops up in the courtyard from Maya Lin’s 2002 rehabilitation. The new lobby and reception area provide a clear entry and an interior courtyard. In addition to typical museum amenities – reception, store, bathrooms – a new stair and elevator complete a circulation route through the sublevel.
Where one passes from the new into the old, from reception to gallery, tells the story of the space. A large section of the original brick wall has been expertly cut away to expose the steel columns and provide passage into the gallery. A new sheetrock wall set a few feet within the gallery delays view and entry. One tourist noticed the masonry cuts were very precise and smooth. “A couple tries and you get it right. It was hard,” Berman confided.
Even though the renovation included less glamorous components, such as waterproofing, drainage, and mechanical systems, especially in the basement, the space is by no means an insulated white cube. Questions arose about conservation and protecting the art in such a raw space. Ceruti responded that it’s not a museum and they protect pieces on an individual basis, but much of it “comes in as materials and leaves as material and is art only between.” The material handling that Berman and his studio have done here reminds one of the area’s history and makes it architecture – and art.
Event: Cultural Facilities Committee New Member Reception and VIP Tour of the SculptureCenter
Location: Long Island City, 10.14.14
Speakers: Mary Ceruti, Executive Director, SculptureCenter; and Andrew Berman, FAIA, Founder, Andrew Berman Architect
Organized by: AIANY Cultural Facilities Committee








