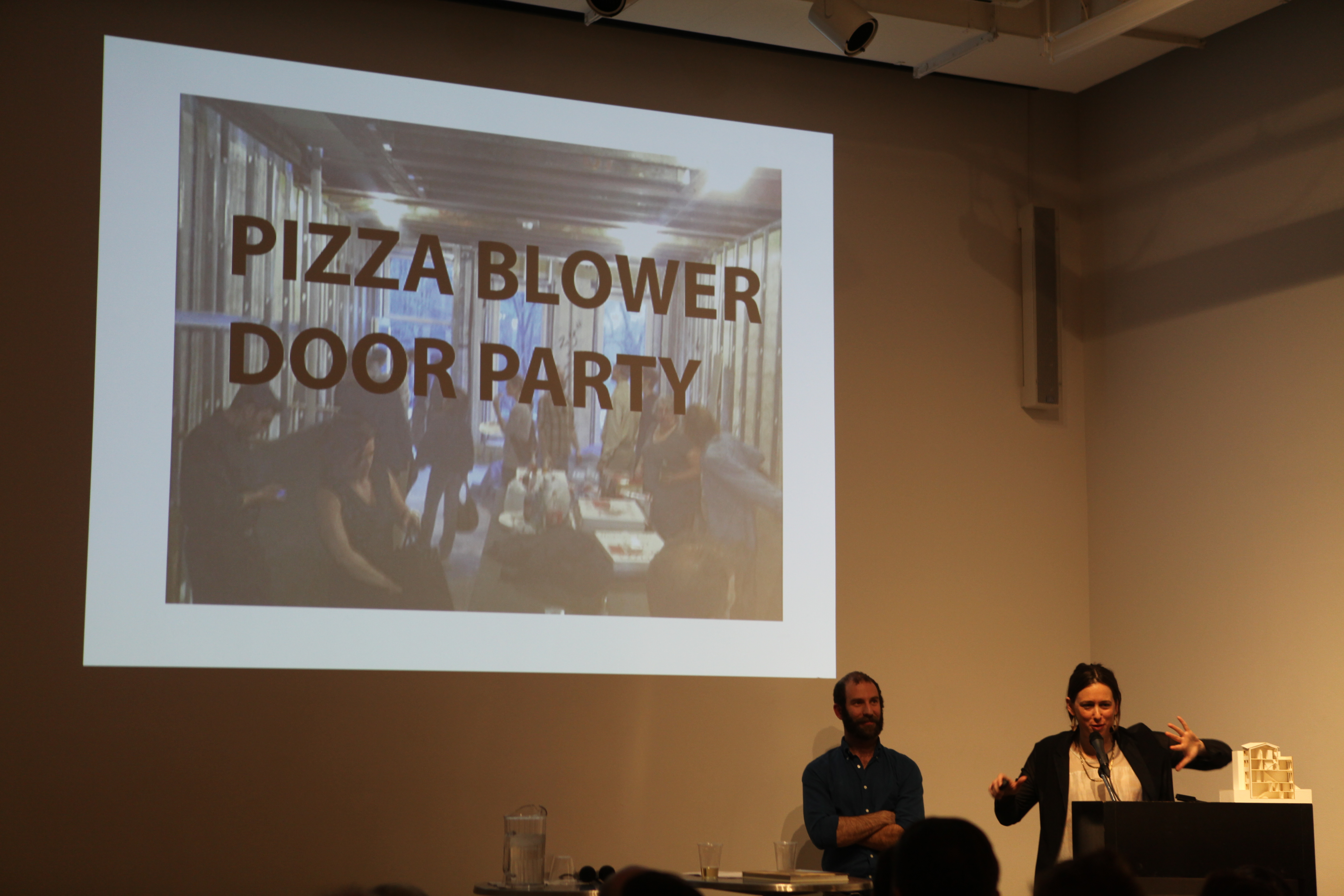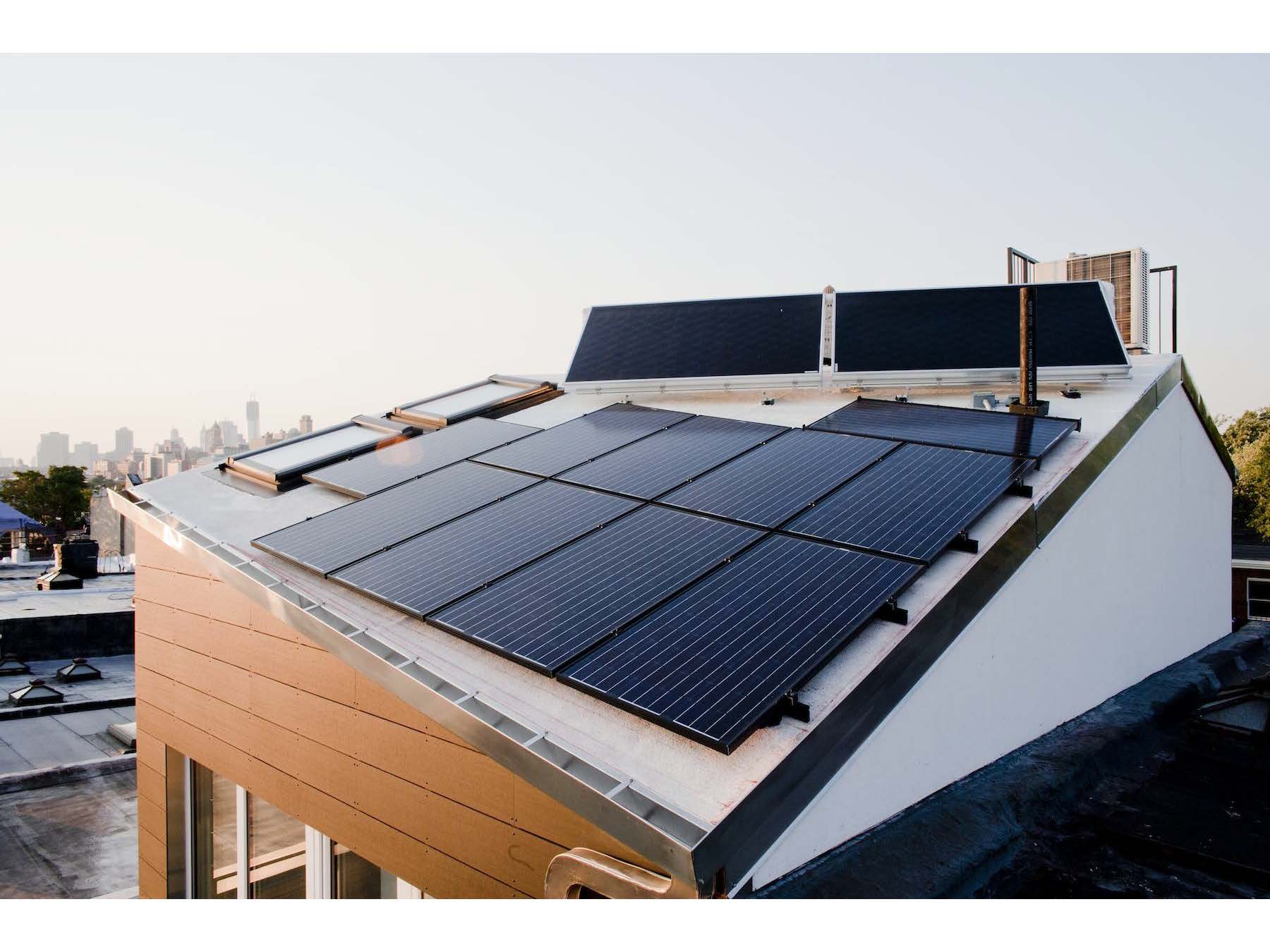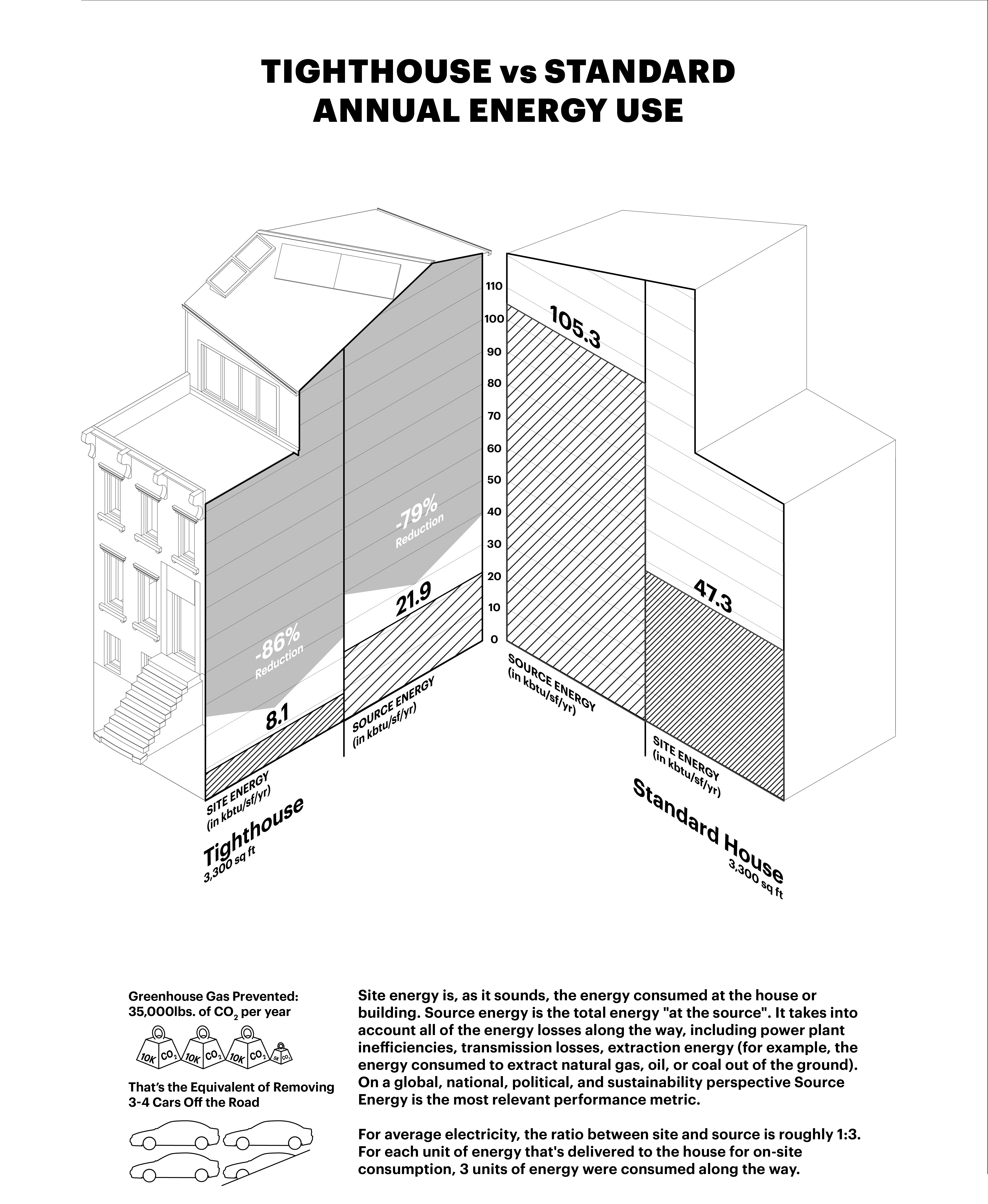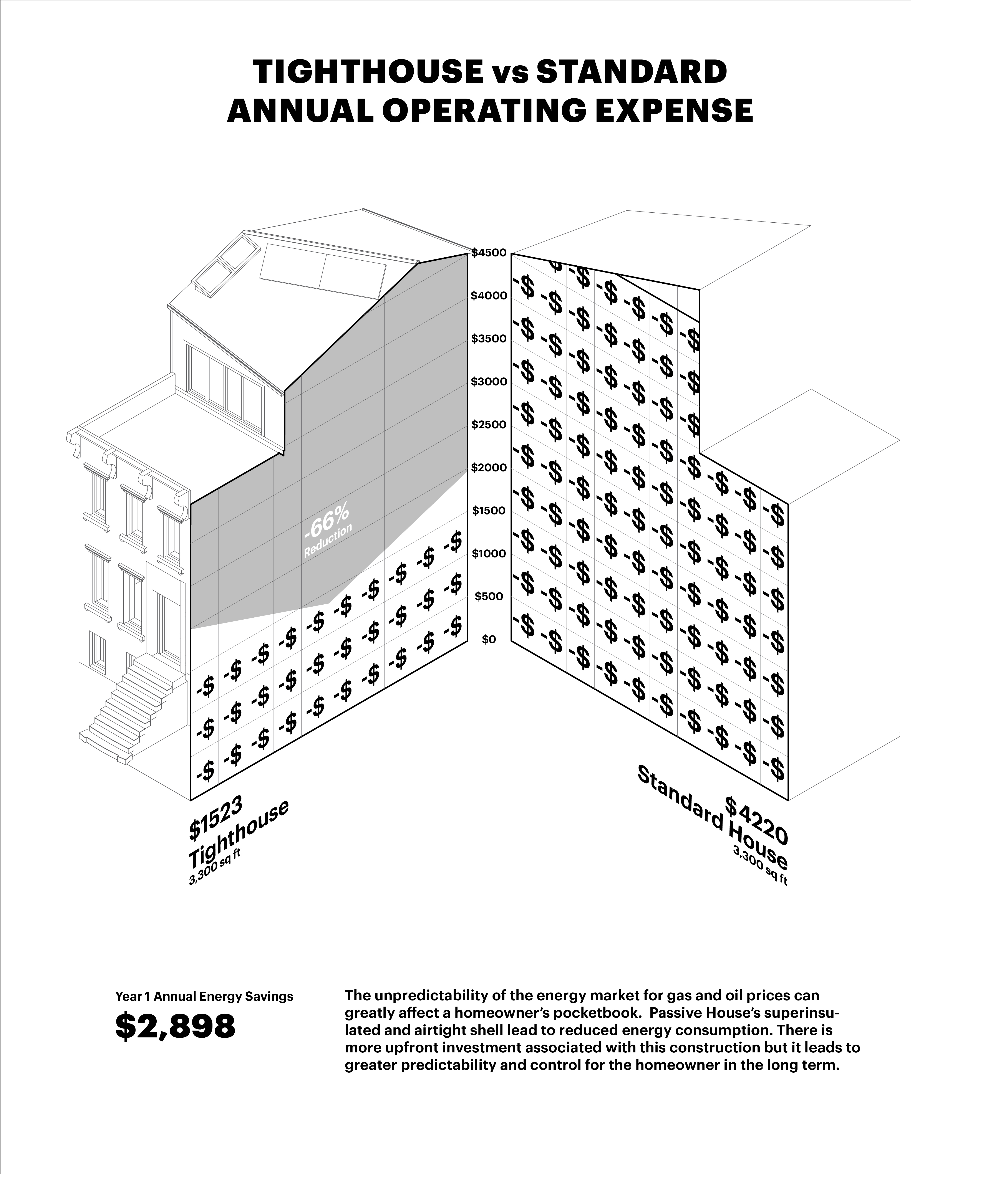by: Graham Higgins LEED AP
The story of New York City’s first Passive House reveals the innate economic and environmental opportunities that can be realized through elegant design. Tighthouse is a distinct example of the benefits of Passive House Certification. Passive House, originally a German design philosophy, focuses on the construction of an extremely insulated and airtight structure that retains cooling in summer and heating in winter. Ultimately, a Passive House uses upwards of 75% less energy than a traditional building, while adding little or no cost premium to the construction process. As New York strives to meet its ambitious 80 x 50 carbon reduction goals, Tighthouse is worth a closer look.
On 02.17.16, the Center for Architecture hosted the first event of the Deep Energy Retrofit series, a collaboration between AIANY and Urban Green Council. The evening focused on the transformation of an 1890s row house into Tighthouse, one of New York’s most energy-efficient homes. The design team Julie Torres Moskovitz, AIA, LEED AP, CPHT, of Fete Nature Architecture, and Jordan Goldman, LEED AP, CPHC, of ZeroEnergy Design, stressed the importance of an integrated design approach in which owner, contractor, architect, and engineer committed to optimal energy performance. As Goldman explained, Passive House’s “clinically insane levels of air tightness” can only be achieved through a unanimous commitment to energy performance and a deep attention to detail.
The key to Passive House energy performance is the creation of a superinsulated shell. The typical building constantly exchanges air with the outside world through small cracks, leaks, and openings in its exterior. The standard brownstone row house experiences 15 to 20 ACH (air changes per hour, while a passive house is limited to 0.6 ACH. This dramatic reduction in exfiltration (conditioned interior air leaving a structure) and infiltration (unconditioned exterior air entering a structure) is achieved through the selection of building materials that are highly resistant to heat and air transfer.
Building components such as hyperinsulated wall assemblies and argon-filled, triple-glazed windows are selected through the Passive House Planning Package (PHPP) energy-modeling software. This tool allows design teams to identify a variety of strategies to achieve energy savings. These sizing efficiencies generate significant financial savings through reduced energy and maintenance expenditure, as well as notable reductions in carbon generation.
The four-story, 3,300-square-foot Tighthouse goes above and beyond the requirements of Passive House. The retrofitted brownstone has a staggeringly low ACH value of 0.38, and meets a significant portion of its electricity and hot water needs through solar panels mounted on the roof. A system of highly efficient heat pumps eliminates the need for a boiler entirely. Coupled with the building’s high-performance envelope, energy recovery ventilators retain the energy within the structure’s conditioned interior air as it is exchanged for fresh air through a high-efficiency mechanical ventilation system. In addition, all illumination is provided by LED and fluorescent lighting, which consumes far less electricity than the typical incandescent bulb.
Collectively, Tighthouse’s array of efficiency-based technologies consumes roughly 75% less energy than standard systems. The brownstone’s post-retrofit energy expenditure is $1,500 a month – $3,000 less than a row house of similar size. According to the design team, Passive House Certification was achieved at a 5% premium over typical construction costs; however, the energy needs over a 30-year period are predicted to generate more than $97,000 in savings. The design team also noted that the materials employed in Tighthouse’s construction have become dramatically less expensive since the building’s completion in 2012.
Tighthouse retains a remarkable amount of historical character for a building that has been so heavily retrofitted. The building’s Italianate character is still highly legible, echoing the mid- to late 19th-century style of so many of New York’s pervasive row houses. Tighthouse’s success proves that Passive House standards can generate economic and environmental benefits while working within the city’s existing architectural vernacular.
Passive House offers a proven methodology to cost-effectively achieve New York’s ambitious carbon reduction goals. Throughout the city, 27 additional properties have employed the Passive House standard, and construction is underway on the world’s tallest on Roosevelt Island. Developers and city agencies alike are taking note, as an unassuming Park Slope brownstone quietly outperforms its peers.
(Editor’s Note: See also “An Active Market for Passive” by Jonathan Lerner in Oculus Fall 2015.)
Event: Deep Energy Retrofit: Row Houses
Location: Center for Architecture, 02.17.16
Speakers: Julie Torres Moskovitz, AIA, LEED AP, CPHT, Founding Principal, Fete Nature Architecture; Jordan Goldman, LEED AP, CPHC, Founding Principal, ZeroEnergy Design; and Kevin Brennan, Building Science Consultant & Trainer, Passive House Academy
Organized by: AIANY Committee on the Environment, ASHRAE NY Sustainability Committee, and Urban Green Council











