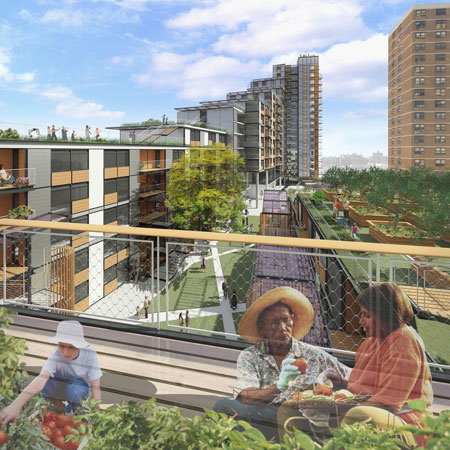by: Murrye Bernard Assoc. AIA LEED AP
Event: Power House, New Housing New York Exhibition Opening
Location: Center for Architecture, 03.12.07
Curator: Abby Bussel
Exhibition and Graphic Design: Casey Maher
Organizers: AIA New York Chapter; New Housing New York Steering Committee; City of New York Department of Housing Preservation and Development; with additional support from AIANY Housing Committee
Exhibition Underwriters: National Endowment for the Arts; Duggal Visual Solutions
Exhibition Patron: Enterprise

The New Housing New York winning proposal.
Phipps Rose Dattner Grimshaw, courtesy AIANY
“The New Housing New York exhibition showcases the future of affordable housing in NYC: green, mixed-use, near transit, and on a remediated brownfield site. The designs presented make living look easy, and housing eminently buildable. Production is brought into historical context by a must-see timeline billboard and hands-on wheatboard library,” said Rick Bell, FAIA, Executive Director of AIANY, about the winning entry at the Power House exhibition opening.
The winning proposal for the New Housing New York Legacy Project (NHNY) — NYC’s first juried design competition for affordable, sustainable housing in the Bronx — organizes residential and retail spaces around a multi-functional garden at street level that spirals upward through a series of programmed roof gardens to a sky terrace. The gardens will be used for fruit and vegetable cultivation, passive recreation, and will provide storm water control and enhanced insulation. Design team, Phipps Rose Dattner Grimshaw (Dattner Architects/Grimshaw Architects) refer to their project as “Green Way” or “Via Verde,” and the estimated value, at $4.3million, will be donated by the City of NY.
The NHNY competition evolved from Mayor Bloomberg’s 10-year New Housing Market Place Plan with the Department of Housing Preservation and Development calling for a 150-unit, environmentally sustainable development with open community space. A jury of architects, city commissioners, community representatives, and developers judged submissions using criteria that emphasize sustainable and healthy design principles.
An exhibition that highlights the future of housing featuring submissions to the New Housing New York Legacy Project (NHNY) can now be seen at the Center for Architecture through 06.09.07. Power House exhibits the winners as well as four finalists: Legacy Collaborative, comprised of The Dermot Company/Nos Quedamos/Melrose Associates (Architects: Magnusson Architecture and Planning (MAP)/Kiss + Cathcart (K+C); Women’s Housing and Economic Development Corporation (WHEDCo)/Durst Sunset (Architects: Cook+Fox Architects); BRP Development Corporation (Architects: Rogers Marvel Architects); and SEG + BEHNISCH + MDA (Architects: Behnisch Architekten/studioMDA). The Center is also hosting a number of panel discussions and events surrounding the exhibition. See On View at the Center for Architecture for more information.
Murrye Bernard, Assoc. AIA, is a designer with TEK Architects and Director of Forward, a publication of AIA’s National Associates Committee.









