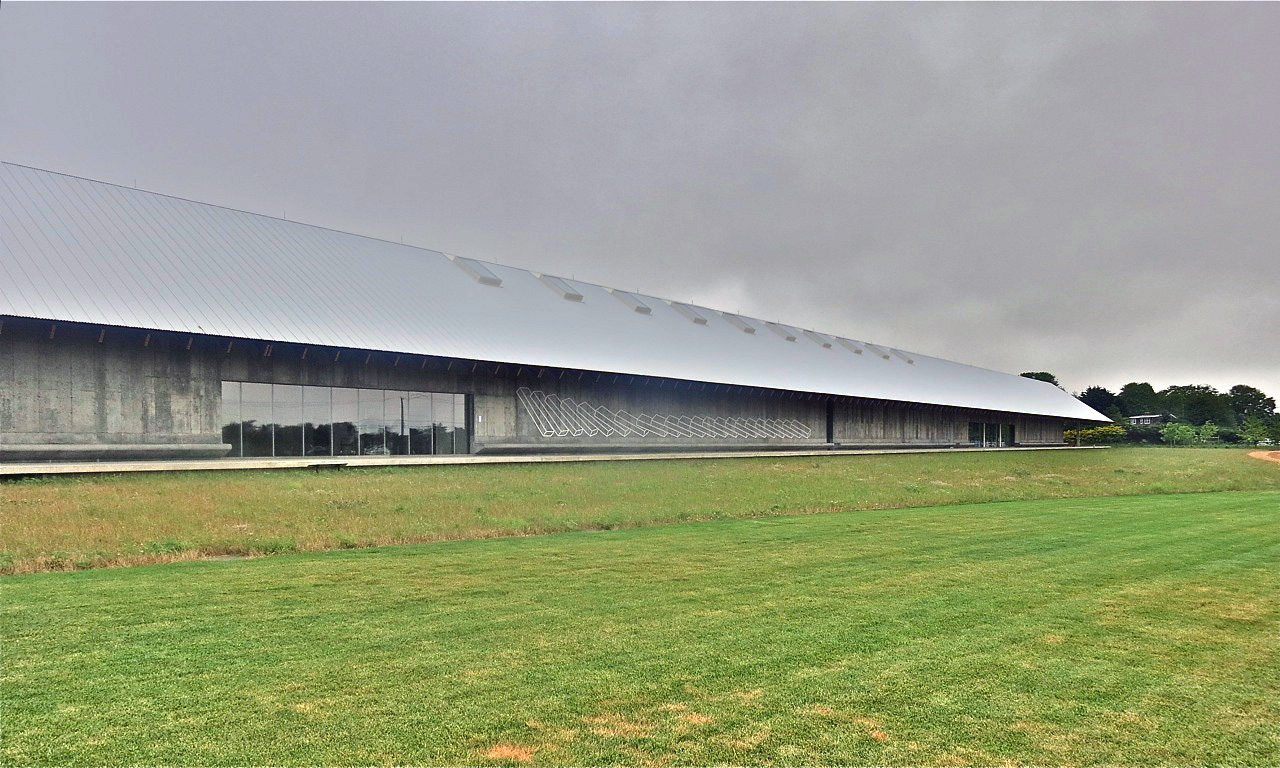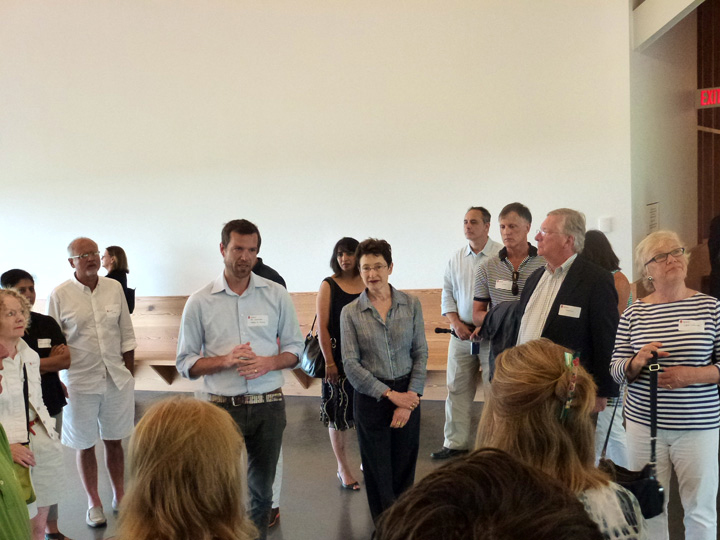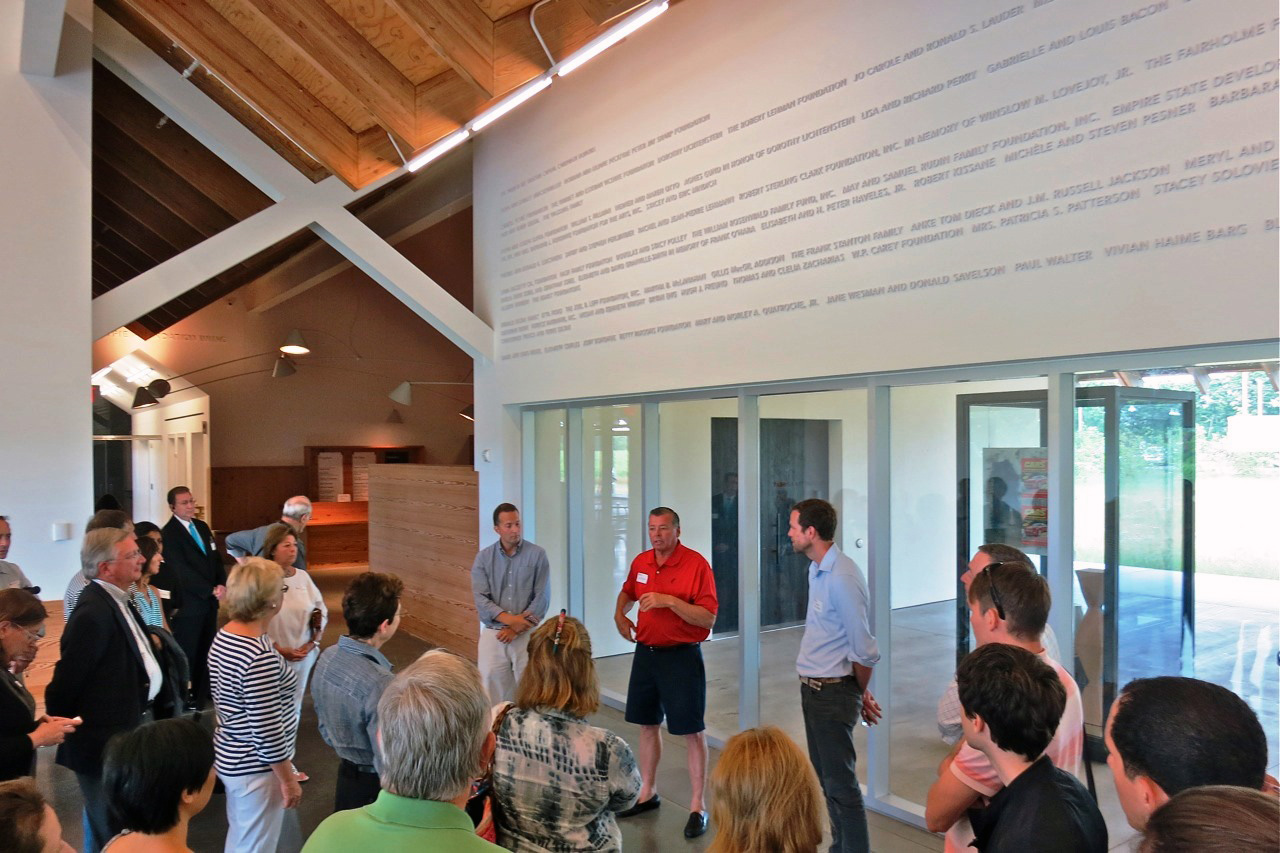by: James Way
On a balmy, stormy Saturday morning, 40 Water Mill-bound pilgrims joined the ranks inching along the backed-up Montauk Highway in eastern Long Island. Only these pilgrims quickly peeled off into the easily visible, yet subtly hidden, Parrish Art Museum. And they were treated to an insightful tour of the museum, and more interestingly, to stories of the process and details behind the Herzog & de Meuron-designed building.
The sold-out tour was conducted by the triumvirate of architect, client, and contractor whose candor and conversations espoused a collaborative approach that yielded the museum. Research and refinement, mock-ups and experimentation, and program and operations were revisited and discussed among the three constituents throughout the design and construction of the 34,000-square-foot museum in order to complete the project – with which all parties are enthusiastically happy.
An austere and thoughtful approach reduced the footprint and price tag of the museum – a 600-foot-long bar in the landscape – to the tune of $26 million. But it is not the absolutely clean, detail-less, white box often associated with minimalist design. Rough poured-in-place concrete and white corrugated metal roofing cloak the building, while the concrete floor, exposed metal beams, and wooden ceilings and joists sandwich the white-wall galleries. Ben Krupinski, the general contractor, revealed that the burnished floor is contiguous with the slab and was produced in four pours over as many concurrent days.
Project manager Philip Schmerbeck extolled the collaborative process in designing the museum, from the open-looped geothermal system to the structural cross-bracing that supports the four parallel display walls, which also house the HVAC systems. Starting with the base unit of a 1,000-square-foot gallery, the museum develops from a four-post-and-beam structure capped with a gable roof reminiscent of the area’s barns and studios. The ultimate intention was to create a museum that connected art and community.
Terrie Sultan, the museum’s director, highlighted the use of natural light filtering through the north- and south-facing skylights that reinforce the architectural inspiration of Long Island artists’ studios. Andrew Sedgwick of Arup noted how light interacts with the area’s atmospheric qualities to balance the exposed fluorescent lights that supplement the natural lighting. In addition to tying the museum to its site, it helps reduce operating costs and energy usage.
When asked about the possibility of using photovoltaics or expanding the museum, Schmerbeck and Justin Fulweiler of Ben Krupinski Builders commented that bang-for-buck PVs exceeded the budget; however, supporting systems were incorporated should the museum want to implement them at a future date. And, while the museum maximizes the local code’s 32-foot height limit, the linearity of the museum allows for horizontal expansion.
How did they maintain the budget and minimalist refinement? “Often we looked up,” said Schmerbeck, “and saw that it was time to stop designing.”
James Way is Marketing Manager at Dattner Architects and a freelance writer whose writing has appeared in The Architect’s Newspaper.
Event: Private Tour of the Parrish Art Museum
Location: Parrish Art Museum, Water Mill, NY, 07.13.13
Speakers: Philip Schmerbeck, Herzog & de Meuron; Terrie Sultan, Director, Parrish Art Museum; and Ben Krupinski and Justin Fulweiler, Ben Krupinski Builders
Organizer: AIANY Interiors Committee










