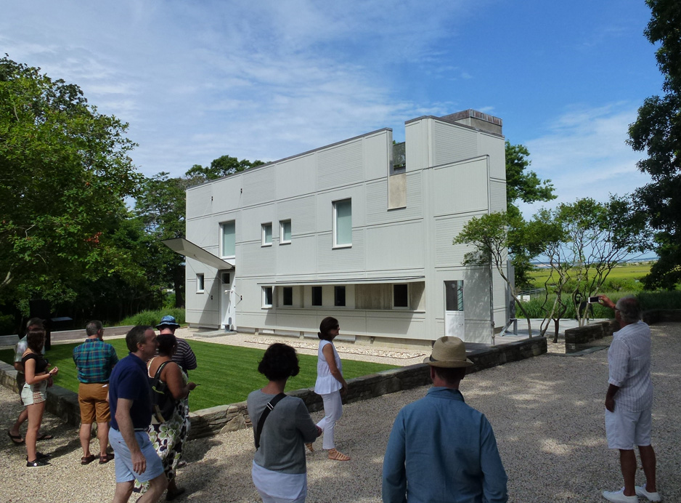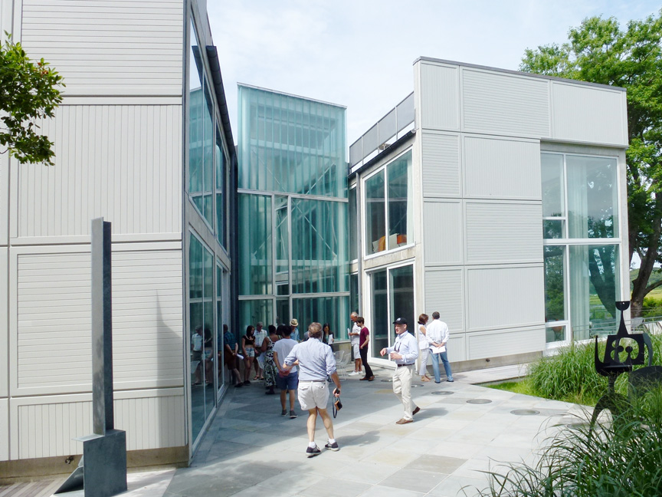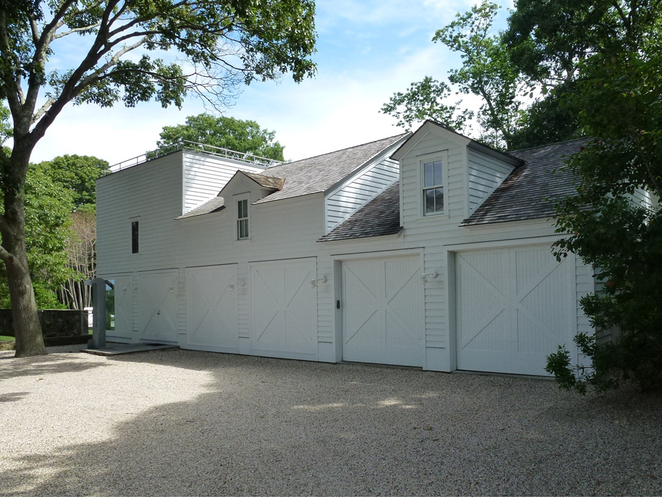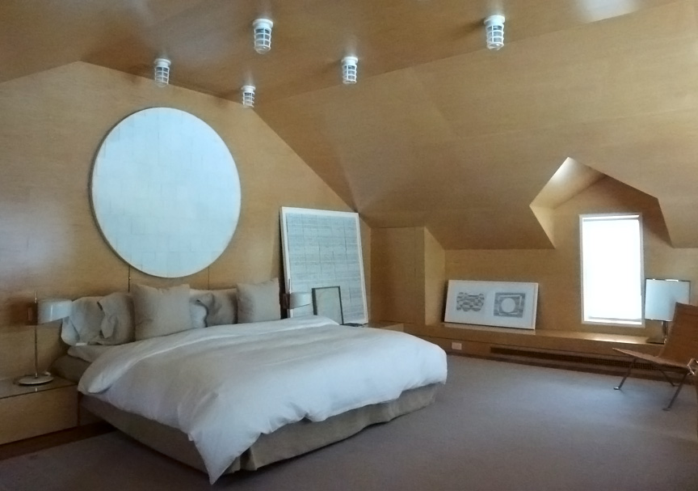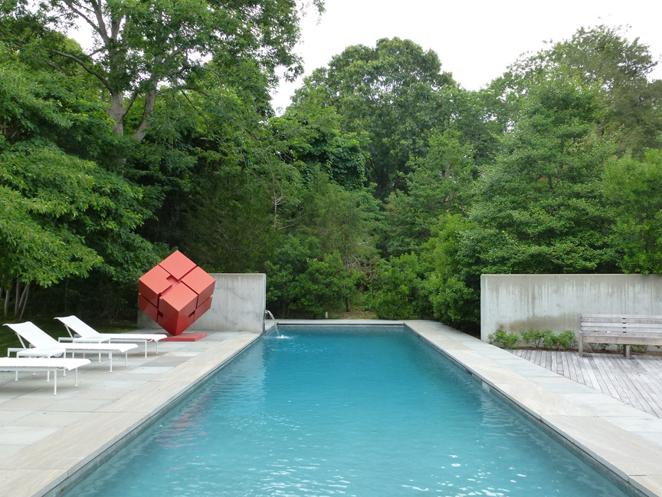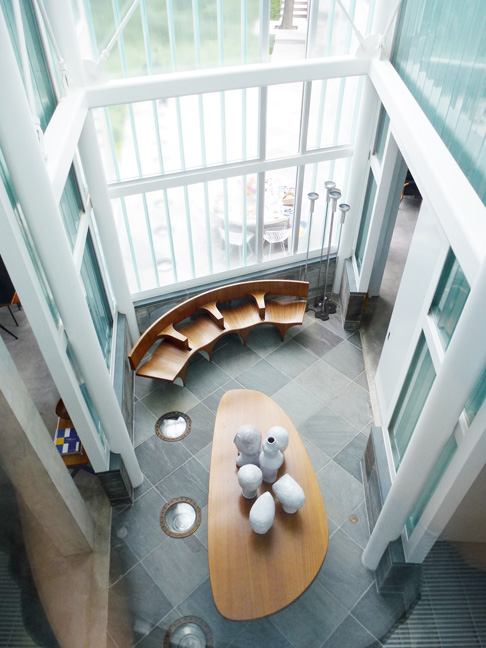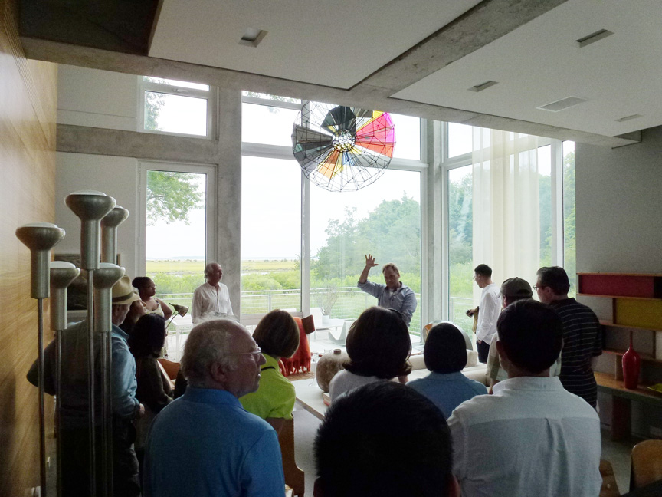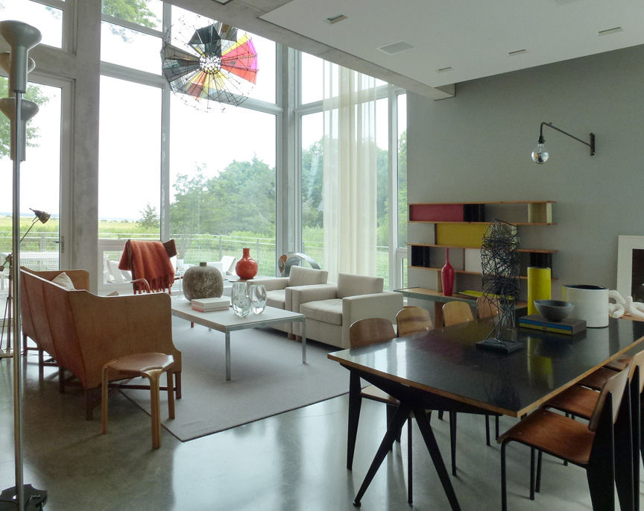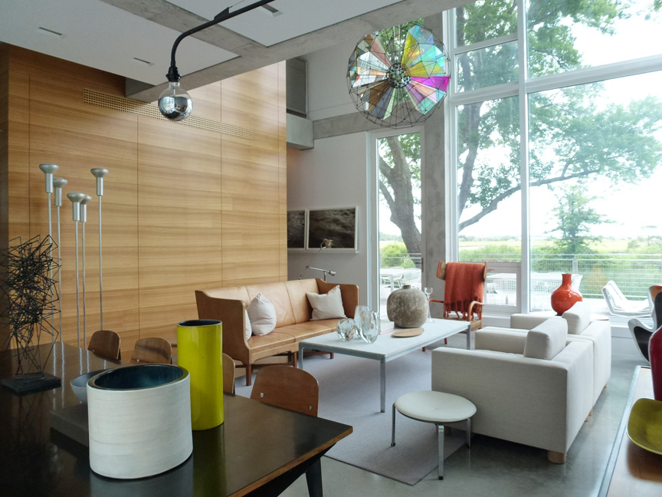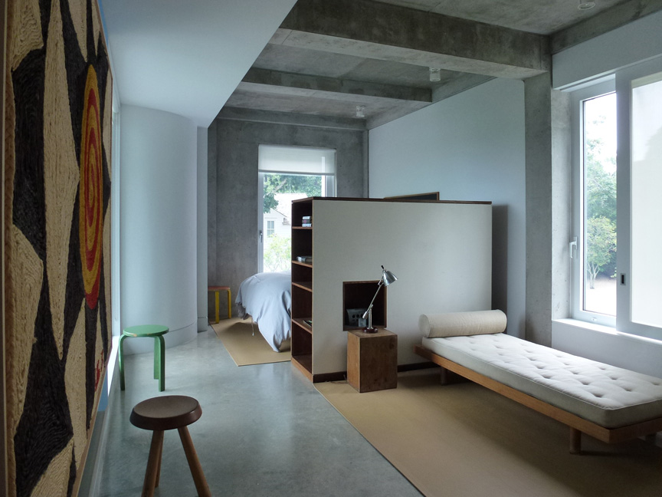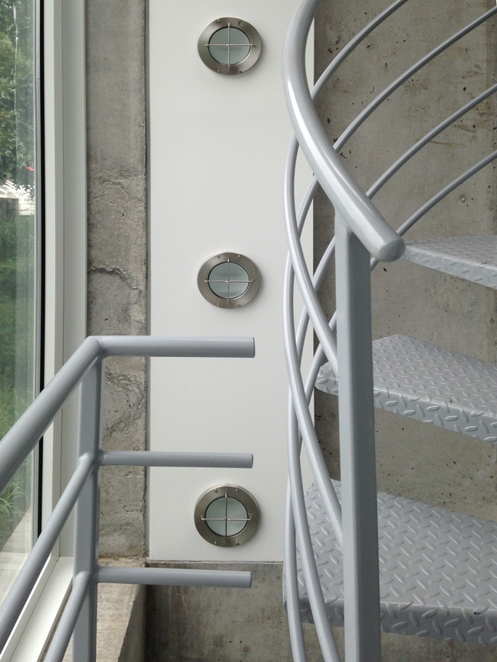by: James Way
Well veiled, the destination at the end of the street led many too far. Only after returning on a dirt road did a unique awning peek above the shrub and fence line. A sold-out tour gathered neighbors and city-dwellers alike who soon followed Lee Mindel, FAIA, through his grounds and home that subtly combine local references and modern sensibilities to great effect.
The project is a study in balance, from the veiled entry to the dock that opens onto an egret preserve. Mindel mediated large-scale influences – the grid of the street giving way to the waterfront – to inform the geometry of the site planning and house. Passing through the security gate, one enters a gravel forecourt, mimicking the North Sea Harbor on the site’s opposite side. Landscaping by Rumsey Farber reinforces the nearby nature preserve while mapping out level changes and geometry with stone walls. Between these two poles lie the composition of house and pool house and the “pool of grass and the pool of water,” as Mindel describes the open spaces. The pool house appears traditional, but a closer look reveals the progression from a low façade with a full gable dormer, to a dormer half buried in the façade, to a window in a modern cube. This play on form, tradition, and history runs through the project.
Meanwhile, a metal awning, conceived as “a drawbridge referencing the area’s bridges,” according to Mindel, marks the front door in a quiltwork façade of rotating clapboard panels referencing local materials but abstracting their use. A double-height glass living room connects the two-story structure’s two bars. While the clapboard façade conceals the entry, the second wing gives way to a glass projection opening to the bay. The project exploits these oppositions and counterbalances.
Historical and stylistic references and details are pervasive throughout the site, process, and finishes. The two-story concrete house took three pours to complete, and each one had its own conditions yielding varying colors. Consequently, the concrete was faux-finished to match the tones. Counterbalancing the cool greenish concrete is a golden-red eucalyptus veneer that lends warmth, but a closer look reveals a detail of how it “off-shifts to mimic brush strokes and waves.”
Mindel’s collection of modern furniture and furnishings, many Scandinavian, top off the formal maneuvering and interior details. But, like the house, Aalto and Jacobsen’s designs complement cotemporary works by the likes of Ron Arad and Gideon Soares. Carefully curated, Mindel has no trouble citing dates and pointing out cross-references and lineages, putting each unique piece into a larger context.
While the grounds and houses fit together in a concerted whole and look preserved and museum-like, Mindel was quick to tell us that perception is a fallacy. “It’s a fantasy of how you want to live, but it’s broken and leaking. You jump in the pool between changing light bulbs.”
James Way, Assoc. AIA, Marketing Manager at Dattner Architects, frequently contributes to e-Oculus.
Event: Private Tour of Lee Mindel’s House
Location: Southampton, NY, 07.19.14
Tour Guide: Lee F. Mindel, FAIA
Organizers: AIANY Interiors Committee
Sponsored by: AXOR








