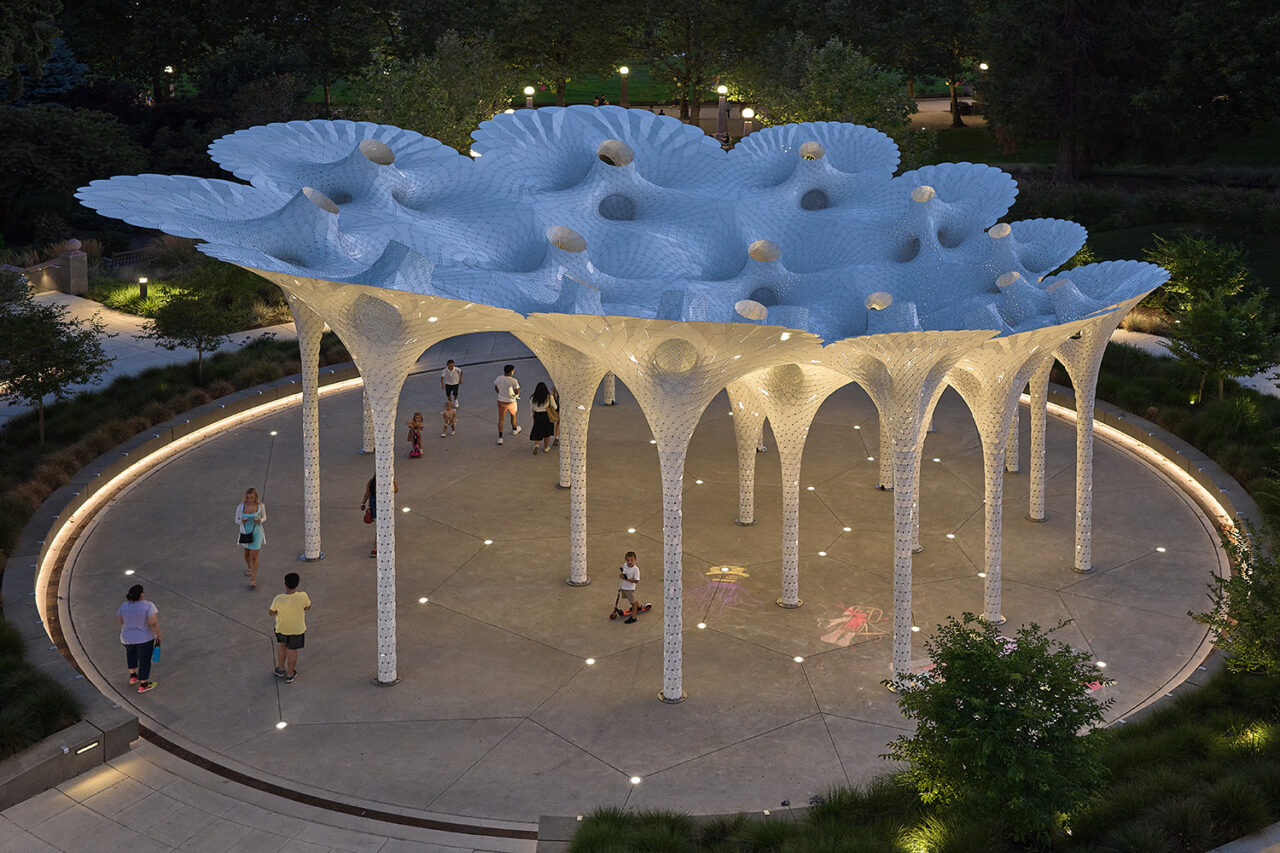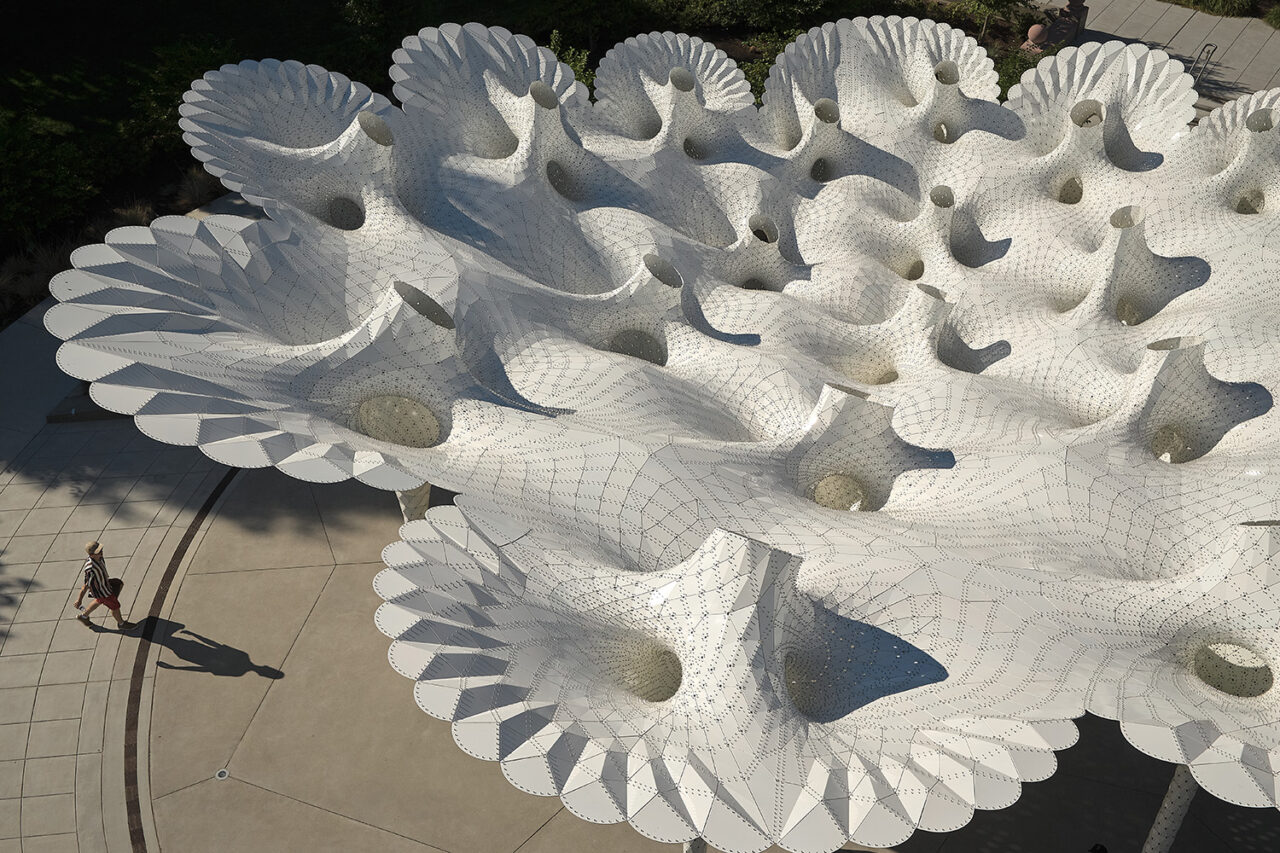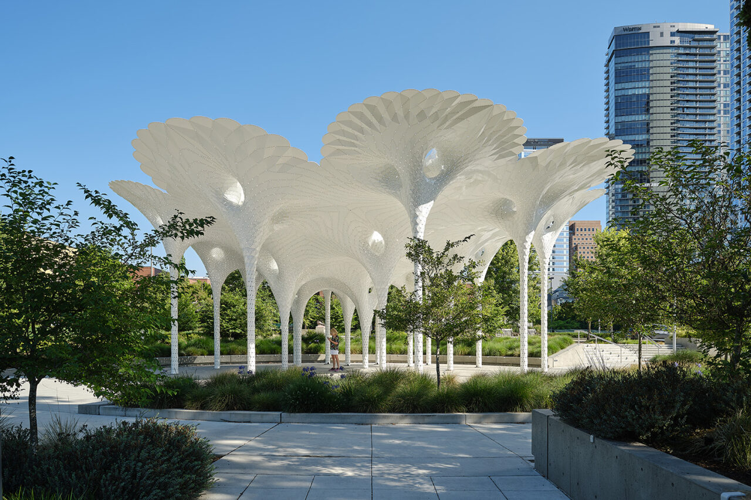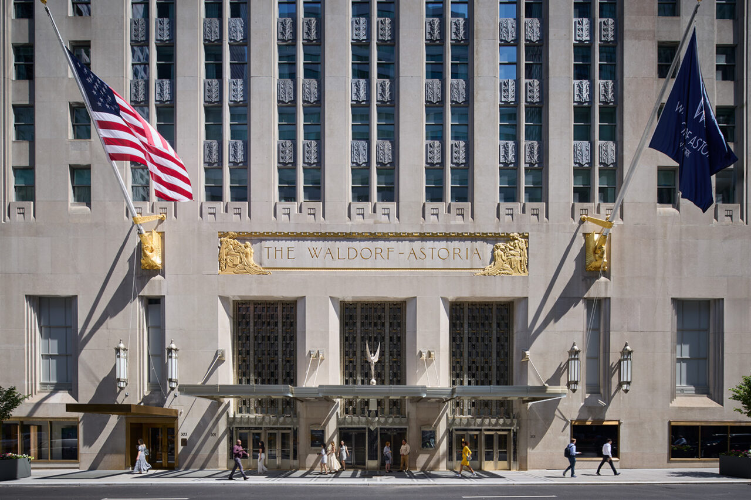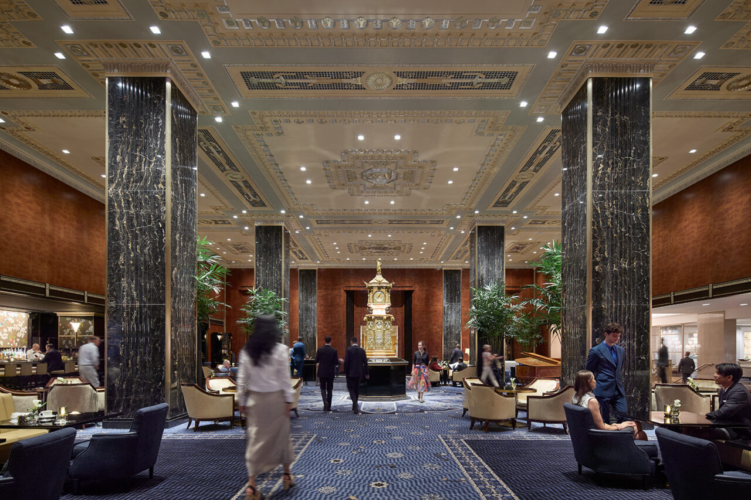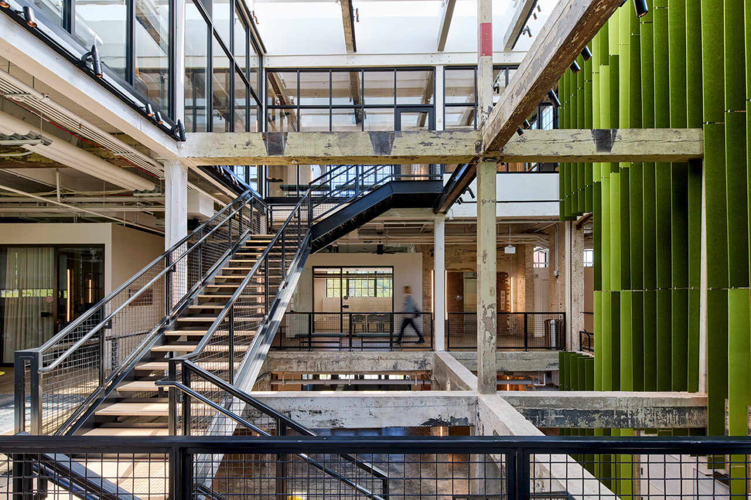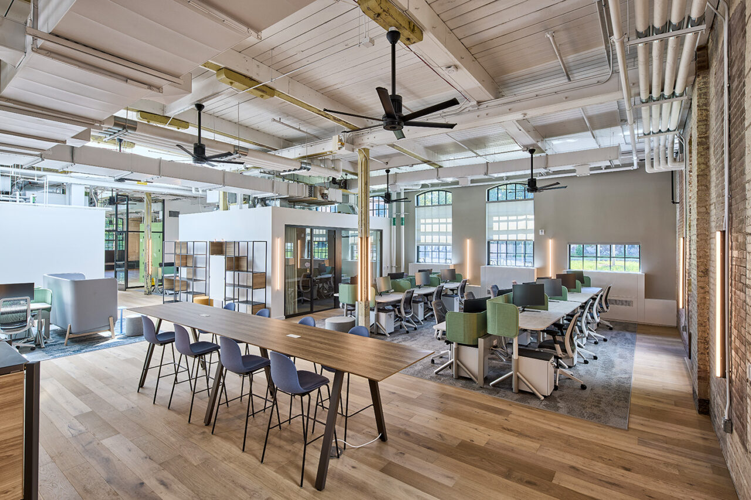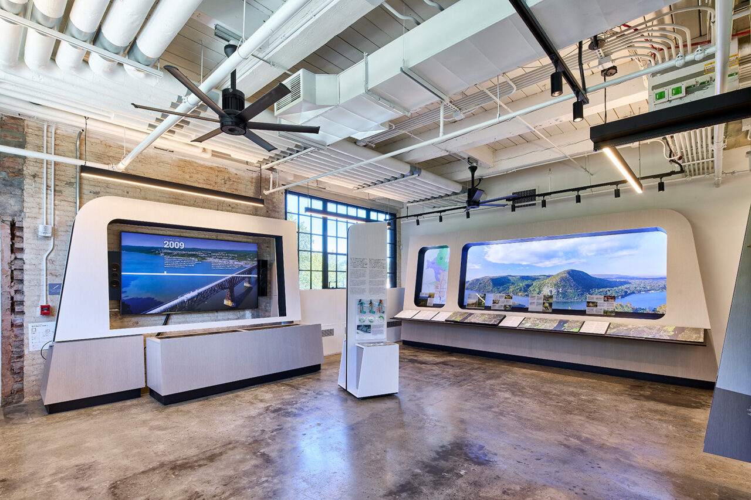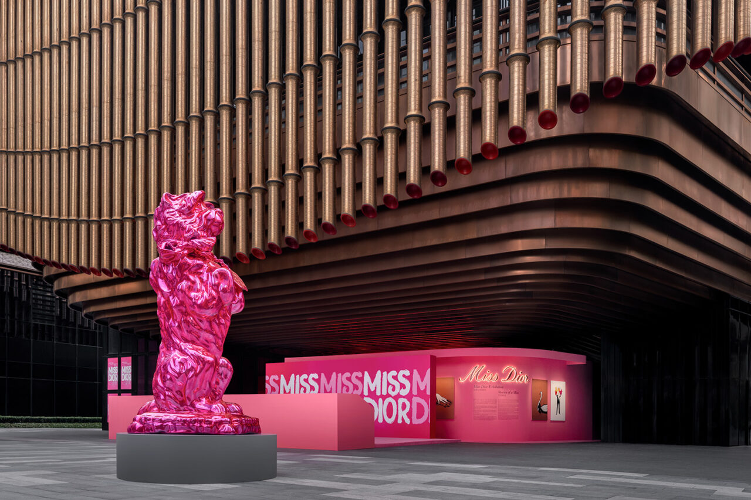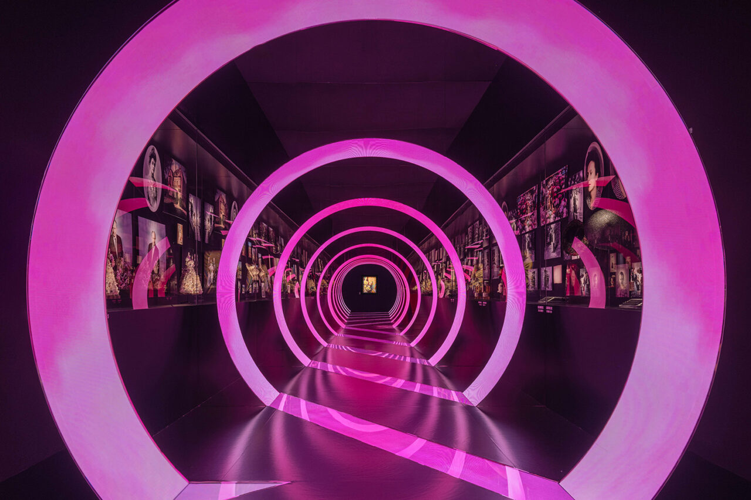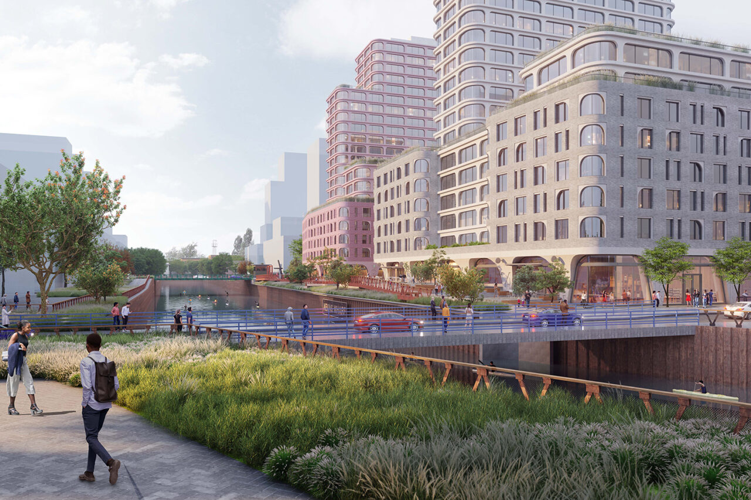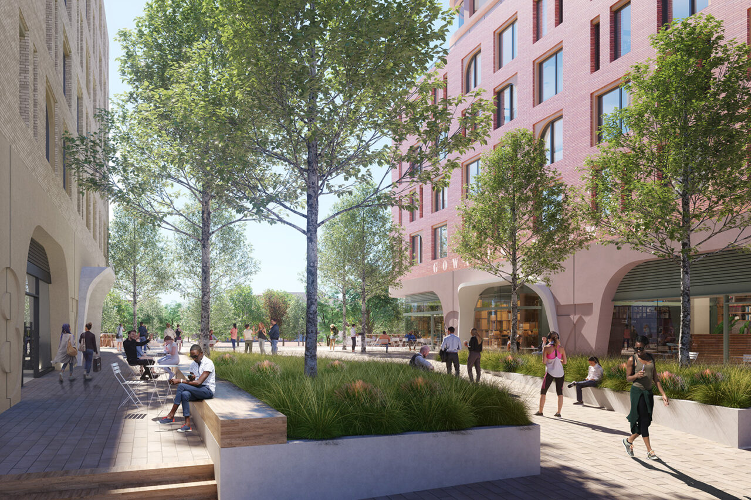by: Linda G. Miller
Aluminum Art Structure Welcomes Visitors at Bellevue Park
Commissioned by the City of Bellevue, Washington, PILOTI, a new structure designed by MARC FORNES / THEVERYMANY, is sited at the entrance to Downtown Park, linking the park and the city’s commercial district. Designed with community engagement in mind, this permanent installation offers a place for casual exploration and planned events such as weddings. PILOTI is ultra-thin and self-supported, utilizing a lightweight aluminum surface that unfolds into a complex, umbrella-like canopy. Standing over 23 feet tall and 61 feet wide, PILOTI is composed of 6,665 unique aluminum parts connected by a total of 180,900 rivets. Many “umbrellas” are blended into a singular circular surface, each one lifted and balanced upon a slender stiletto-thin column. The capitals surmounting each column twist and branch outward in manifold turns, where inside becomes outside and outside folds inward again. Unlike traditional capitals, PILOTI’s capitals, columns, and ceiling are one in the same and seamlessly distilled into a unified self-sustaining structure. A cantilever, highlighted by pleats, dances along the structure’s perimeter and each one terminates with a scalloped finial to evoke the delicate detailing of marquees. Initially designed to aid in the assembly process, perforations throughout scatter natural light into dappled shadow-patterns by day and glow by night.
Historic Waldorf Astoria Completes Eight-Year Transformation
After a comprehensive transformation led by Skidmore, Owings & Merrill (SOM), the Waldorf Astoria, an Art Deco gem, is once again welcoming visitors back to the entirety of its historic interior. This milestone follows the reopening of its first-floor public spaces in July, completing the restoration of 62,000 square feet of interior landmarked space. Originally designed by Schultze & Weaver, the building first opened in 1931. It closed in 2017 for an extensive transformation that converted a 1,400-room hotel into a 372-unit luxury residence with interiors designed by Jean-Louis Deniot, and a 375-key, five-star hotel with rooms designed by Pierre-Yves Rochon. For the remainder of the Waldorf Astoria’s space, including its ornate lobbies, corridors, ballroom, and other event venues, SOM has reclaimed its historic character and purpose, making use of the archives of the Waldorf Astoria and The Wolfsonian, which holds the building’s original architectural records. The first public spaces to open were the Waldorf’s enfilade lobbies and lounges including a series of street-level foyers, grand staircases, and rooms and corridors, returning the Park Avenue Foyer to Peacock Alley, the central lobby, the East Arcade, and the Lexington Avenue Foyer to their original look and feel. The newly opened spaces on the third floor are a series of event venues, including the triple-height, 1,500-seat Grand Ballroom which was restored to its original 1931 aesthetic. For the Basildon Room, the Waldorf’s most colorful space, the restoration team peeled back layers of mostly brown paint to discover a revelation of reds, greens, and silvers that once again distinguish the room. These spaces are connected by the Silver Corridor—a gallery of mirrors, gray harewood, crystal chandeliers, and murals salvaged from the original 1893 Waldorf Astoria Hotel which was razed in 1929. The new guest rooms are on levels seven through 15 and residential units are above. On the exterior, more than 20 setbacks, many of which were filled with mechanical equipment, are now both communal and residential terraces. Artisans replicated the Waldorf’s terracotta, aluminum, and cast stone spandrels, and its limestone and gray brick facade have been cleaned and refurbished, making the exterior look as bright as it did on its original opening day.
Historic Standard Gage Factory Revitalized as Scenic Hudson’s Northside Hub
Scenic Hudson, the Hudson Valley’s largest environmental non-profit organization, officially opened the doors of its new Northside Hub in Poughkeepsie, NY in what was once the Standard Gage factory. The three-acre site consisted of six abandoned and dilapidated buildings, the oldest built in 1910, totaling 45,000 square feet of space. In addition to the adaptive reuse potential of the buildings, the site was appealing to the organization because of its strategic location at the intersection of the Walkway Over the Hudson, CSX Rail Trail, Hudson Valley Greenway Trail, and Fall Kill Blueway Waterfront, three key Scenic Hudson initiatives. Led by the Poughkeepsie office of MASS Design Group, the site has been reactivated to contain the organization’s net-zero workspaces, community meeting and office space, an auditorium, “air chimney” atrium, a covered open-air pavilion, a green roof and terrace event space, and future tenant spaces with capacity for restaurant, retail, or more office space. Over 85 percent of the original clay brick masonry envelopes have been preserved, as well as nearly all of the building’s superstructure, mass timber, and concrete. The existing historic masonry envelope was converted to a high-performance envelope through the introduction of interior insulation and operable double-glazed windows, reducing the need for heating and cooling, and leveraging historic passive environmental strategies such as natural daylight and cross-ventilation. The new hub also includes transformative landscaping by Stoss Landscape Urbanism, of contaminated land into a park, featuring a lawn, bioswales and retention ponds, and native plantings that will help regenerate local biodiversity. Harmful contaminants on the site from its industrial past were isolated rather than displaced off-site in landfills where they would become another jurisdiction’s problem. This was achieved by burying soils under new hardscape surfaces such as parking lots and sidewalks, or beneath berms of clean soil. These new berms also support new native plantings, while providing framed views and defined pathways through the site. Visioning for the project with community groups began in 2018, and construction started in 2021. This adaptive reuse project is on the National Register of Historic Places, certified as a brownfield remediation site, and a New York State Research and Development Authority (NYSERDA) carbon-neutral building, representing an innovative and replicable approach to sustainable revitalization.
Miss Dior Exhibition Opens in Shanghai
The House of Dior has opened Miss Dior: Stories of a Miss, an immersive exhibition at the Fosun Foundation in Shanghai on view through October 8, 2025. Designed by OMA/Shohei Shigematsu, the scenographic experience surveys the history of the Miss Dior fragrance which debuted in 1947, the same year as the maison’s first fashion collection. It also celebrates the spirit of Catherine Dior, the muse and sister of Christian Dior, who was a Resistance Fighter during World War II. The show occupies over 6,700 square feet of space across two floors and contains 200 objects. The design merges Miss Dior’s visual and olfactory identities with Chinese cultural motifs and features couture garments, archival materials, limited edition products, and original works by major contemporary Chinese artists. Visitors are greeted outside by a monumental sculpture that references the 1952 “Bobby” bottle. On the ground level, the building’s operable façade is fully retracted, revealing the exhibition. Inside, other notable features include a looping “ribbon” that recalls the perfume’s signature packaging and creates a pathway resembling the arched portals of traditional Chinese moon gates; a dome woven with embroidered tapestries by French artist Eva Jospin houses a couture dress designed by Raf Simons; enlarged to life-size scale prints by René Gruau and Mats Gustafson, Dior’s first and current illustrators respectively, line the ground floor gallery walls that also enclose the gift shop. Rooms shift between orthogonal and organic geometries, soft and hard materials, and shades of Miss Dior’s signature pink. Miss Dior exhibitions began in 2013 and following Tokyo’s Roppongi Museum exhibit in 2024; this is the second one designed by OMA.
Nevins Landing Two-Tower Development Rises in Gowanus
With a design that references the neighborhood’s industrial past, Nevins Landing is rising on a 2.3-acre site located between two bridges that span the Gowanus Canal at 310-340 Nevins Street between Union and Carroll Streets. Designed by Fogarty Finger, the two-tower, mixed-used development consists of the 22-story Nevins Landing North and the 17-story Nevins Landing South. Together the towers will yield 654 rental units, 25 percent of which will be reserved for affordable housing. The towers share a unified design language, but they are distinguished by height and color. The taller building is clad in red brick, and its lower one has a grey exterior. Echoing the design of the Powerhouse Arts building and other industrial buildings in the borough, arches appear on the buildings’ storefronts, entry portals, and windows on the podium. Retail spaces wrap the bases, fronting the streets and the landscaped public courtyard between the two buildings. Publicly accessible open-air arcades, reminiscent of European marketplaces, cut through the podiums, allowing pedestrians to walk from one building to the next via the arcades, and then walk outside onto the promenades, that line the canal. Amenities are in the podiums. Each building contains co-working spaces and its own fitness center—one is wellness-focused and features a spa, while the other is entertainment-oriented and has an event space. Designed to be porous, indoor common spaces open to outdoor terraces programmed for relaxation and recreation with views over the canal and the surrounding neighborhood. The project which is developed by Tavros Capital and Charney Companies, is expected to be completed in Spring of 2026.
In Case You Missed It…
Coinciding with the 80th Session of the UN General Assembly and the anniversary of the end of World War II, “Camouflage,” designed by artist and activist Ai Weiwei has opened on Roosevelt Island. As part of the park’s Art X Freedom initiative, the installation occupies all 3.5 acres of FDR Four Freedoms State Park, and includes an open architectural structure draped in camouflage netting, creating a shelter over the bust of Franklin D. Roosevelt.
Venues across the city are participating in Climate Week including BATWorks, the Brooklyn Army Terminal Climate Innovation Hub (at the Brooklyn Army Terminal in Sunset Park, Brooklyn. As part of a long-term commitment to developing the city’s green economy, the New York City Economic Development Corporation (NYCEDC) enlisted a consortium of partners to develop BATWorks into an innovation incubator for emerging businesses, primarily in the clean tech and energy sectors. The hub, designed by Perkins&Will, will transform 200,000 square feet of Building A across multiple interior levels and an outdoor courtyard. When complete, these spaces will provide a wide range of start-ups including emerging market innovators, small- and medium-sized companies, and growth-stage and commercialization-stage companies with fit-for-purpose space to build products, rapidly prototype new technology, and carry out product research and development. BATWorks is part of the 92-acre BAT site that encompasses two 8-story warehouses (Building A and Building B) three two-story piers, several ancillary buildings, and a train storage yard.
Construction has been completed on a new landscaped public plaza directly east of the Bjarke Ingels Group-designed One High Line at 500 West 18th Street. Created by Diller Scofidio + Renfro and Field Operations, the same firms that designed The High Line itself, the new park connects to the High Line above. It is a private-public partnership between the City and Friends of the High Line.
Traveling this fall? Tourists and architecture enthusiasts can visit the new Calder Gardens in Philadelphia, PA. Set within a landscape featuring more than 250 varieties of plants in gardens conceived by Piet Oudolf, Calder Gardens’ 18,000-square-foot building, designed by Herzog & de Meuron, houses a rotating selection of masterworks from the Calder Foundation, New York, and other private and public collections, displayed in harmony with nature and the changing seasons.








