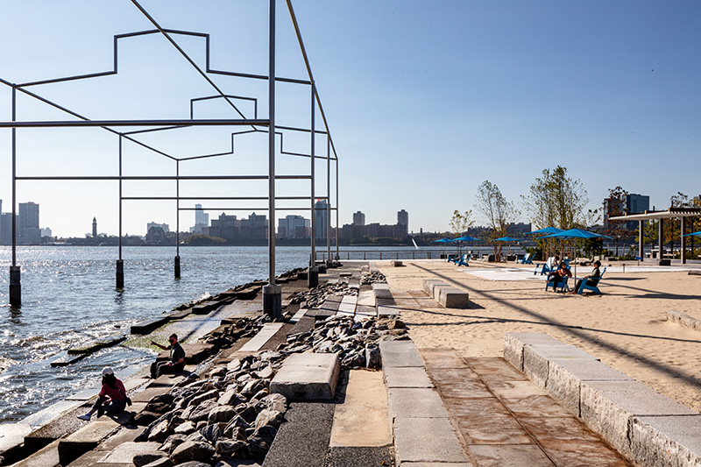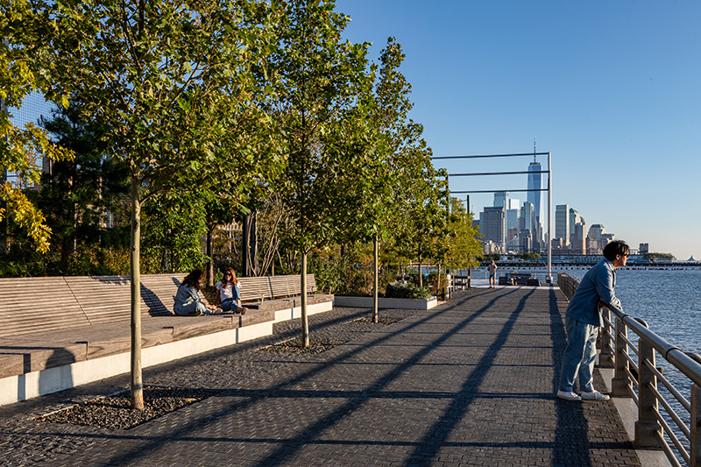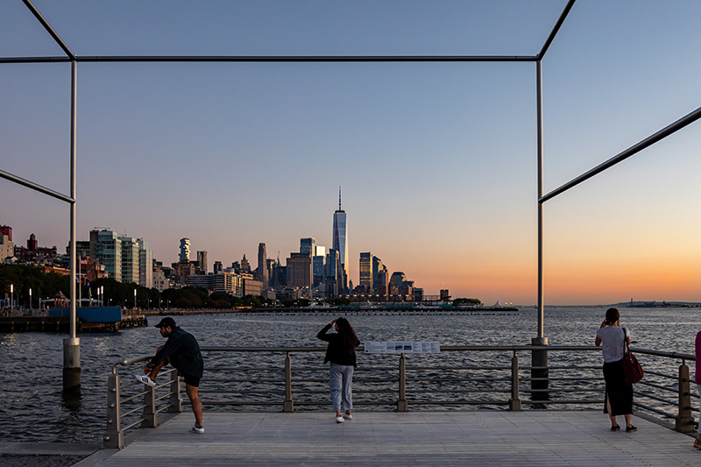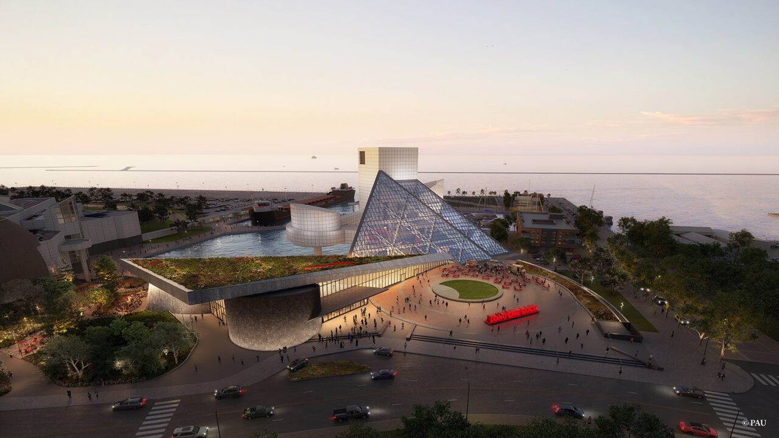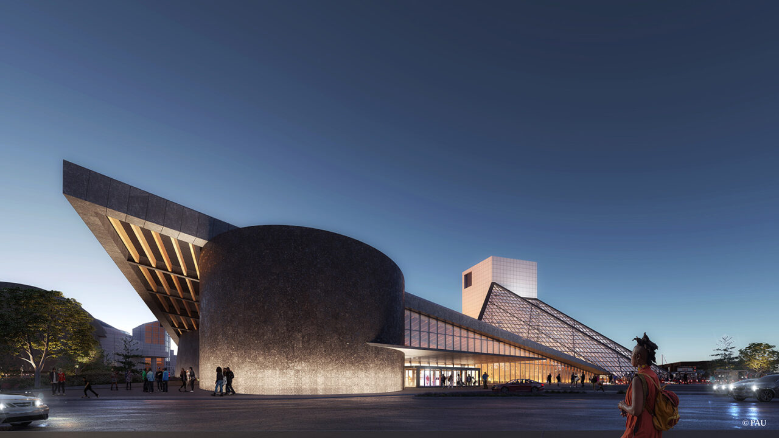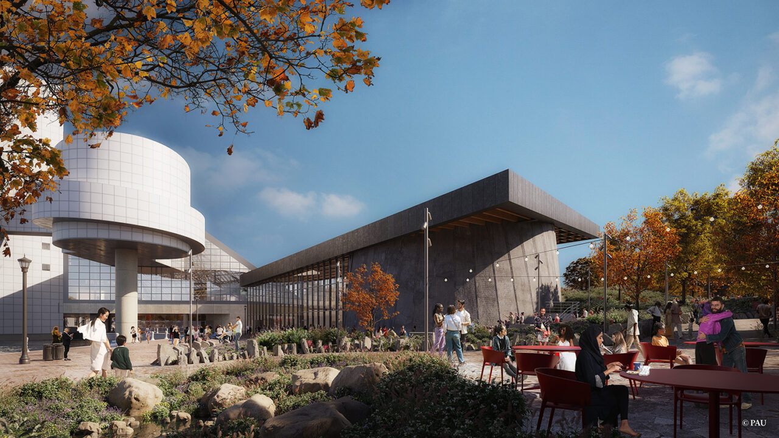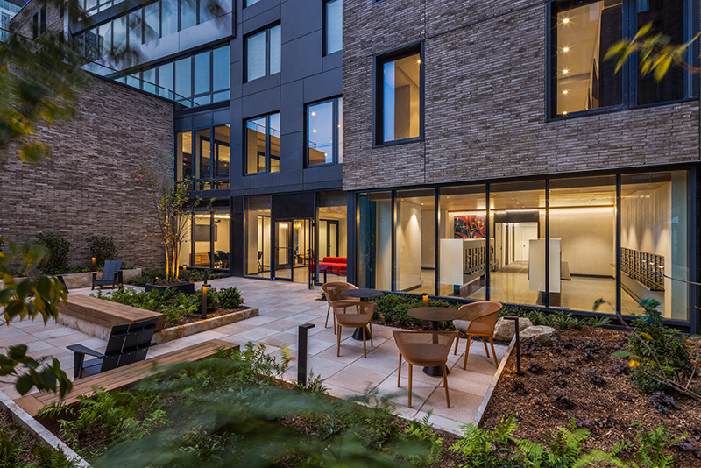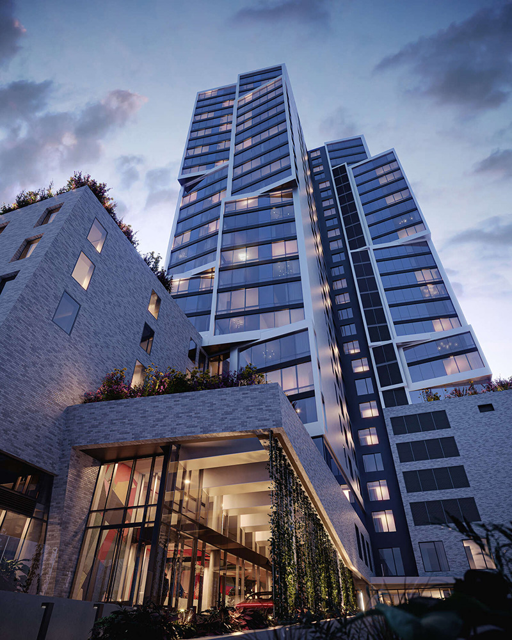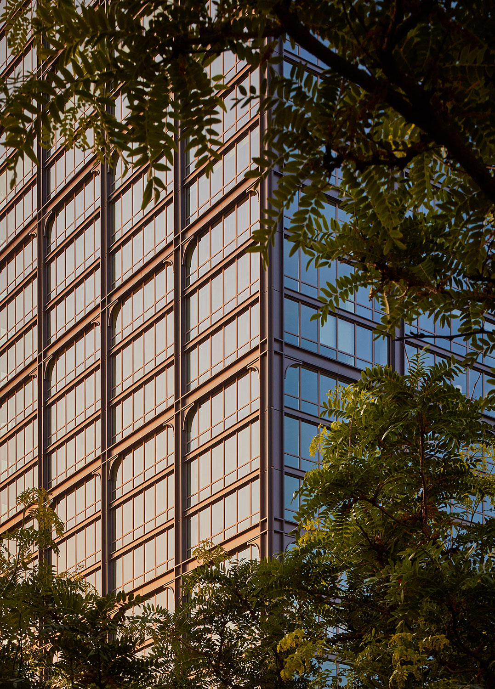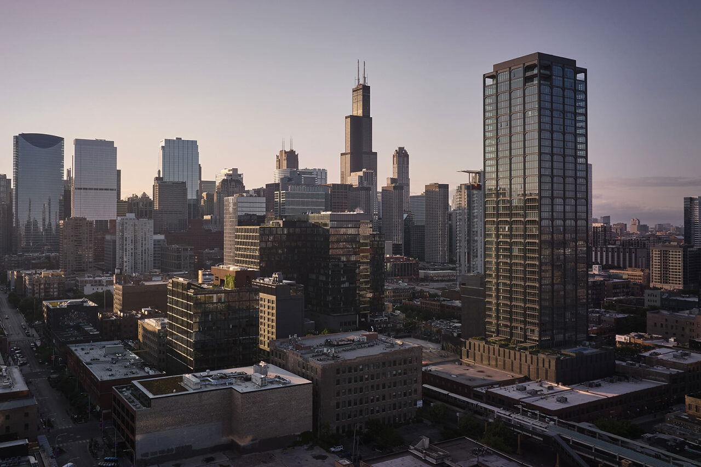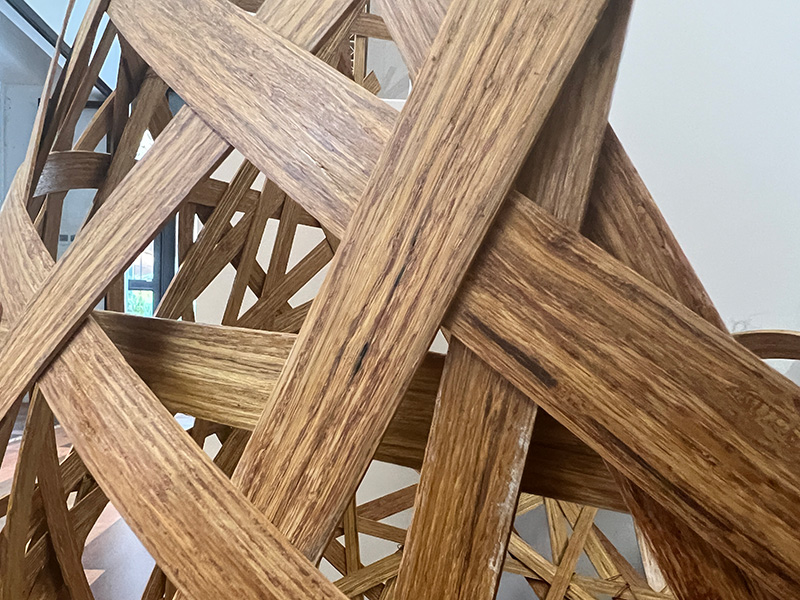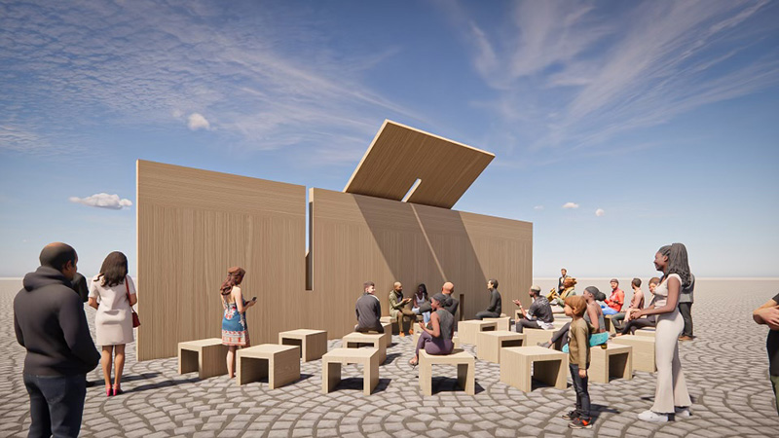by: Linda G. Miller
Manhattan’s First Public Beach Opens at Gansevoort Peninsula
Twenty-five years in the making, Gansevoort Peninsula has finally opened to the public. The largest stand-alone recreational space within Hudson River Park, it includes beachfront lounging areas, a sports field, adult fitness options, dog runs, and promenades. The 5.5-acre green oasis, designed by Field Operations, is located opposite the Whitney Museum of American Art, between Gansevoort Street and Little West 12th Streets, on what was once the site of a Department of Sanitation building. At the southern edge, a rocky ledge provides seating and direct access to the river for kayaks and other small non-motorized boats. Swimming is prohibited, but sunbathers can enjoy an adjacent beach covered in 1,200 tons of sand dotted with beach umbrellas, Adirondack-style chairs, and a misting feature for cooling down or rinsing off sand. A large picnic area with tables and benches overlooks the River, and a boardwalk draws people onto the site from the adjacent esplanade before connecting with the western promenade where Manhattan’s 13th Avenue was once located. The park pavilion, designed by nARCHITECTS, houses concessions, restrooms, and a new maintenance and operations space for Hudson River Park Trust. Day’s End, a monumental, site-specific sculpture by David Hammons caps the park’s southern boundary. The installation is inspired by Gordon Matta-Clark’s artwork of the same name. The open structure, a gift from The Whitney, follows the outlines of a shed that was originally on the demolished Pier 52. In 1975, Matta-Clark cut five openings into the Pier 52 shed that formerly occupied the site.
I.M. Pei’s Rock & Roll Hall of Fame Expanded by PAU
Ground has been broken on the Rock & Roll Hall of Fame in Cleveland, Ohio. Designed by Practice for Architecture and Urbanism (PAU), the 50,000-square-foot expansion will increase the size of the original museum by one-third. The addition integrates I. M. Pei’s original 1995 signature glass pyramid with the lakefront, featuring a new entry lobby and publicly accessible space, exhibition spaces, offices, an education center, and an over 6,000-square-foot multipurpose venue. The design reinterprets Pei’s organization of solid shapes “dancing” around a central transparent pyramid. A triangular-shaped building interlocks with and extends outward from the original glass structure. Specific programmatic elements are articulated as solid shapes asymmetrically arranged under a tilted triangular roof. Clad in black steel and specular granite, the façade evokes Cleveland’s industrial past while representing a contemporary counterpoint to Pei’s design. Where the two structures converge, a large publicly accessible interior atrium welcomes visitors, drawing in passersby with circulation pathways that connect the street to an exterior lake promenade. The all-star line-up of collaborators includes Field Operations, Cooper Robertson, L’Observatoire International, Robert Madison International (the largest Black woman-owned architecture firm in Ohio), and DLR Group, the architects of record.
Mott Haven, The Bronx Sees New Housing Development
The popular Mott Haven neighborhood is gaining another multi-family development overlooking the Harlem River. Located at 2413 Third Avenue, the 27-floor rental building designed by CetraRuddy contains 200 rental units ranging from one to three bedrooms, of which 60 are rent-stabilized for middle income households. The 145,643-square-foot building’s dynamic facade features stacked volumes that are tilted to allow for maximum light to enter the units and expand views out of the Manhattan skyline. The lobby doubles as an art gallery: Developer RXR commissioned three local graffiti and street artists (Cope 2, CRASH and PhoebeNewYork) and six internationally known ones (Mr. Brainwash, WRDSMITH, Bollee Patino, Fat Cap Sprays, Plastic Jesus and Jimmy Paintz) to install pop and contemporary art panels. The lobby is complete with 10 wall-to-wall and floor-to-ceiling works, ranging from eight to 19 feet in height, and includes one large collaborative piece featuring the work of each participating artist. Residents have access to nearly 21,000-square-feet of amenity spaces including a fitness center, co-working spaces, and a game room, in addition to a walled courtyard garden that is visible and accessible from the lobby, a meditative green space on the third-floor terrace, and a furnished, landscaped rooftop.
Morris Adjmi Brings New Mixed-Use Residential Tower to Chicago’s West Loop
The name of The Row Fulton Market, a new 43-story mixed-use multi-family residential tower designed by Morris Adjmi Architects (MA), references nearby Randolph Street, often referred to as Chicago’s Restaurant Row. The 547,000-square-foot tower, located in the West Loop, just outside of the landmarked Fulton Randolph Market District, contains 300 luxury rental units, of which one-fifth will be allocated for lower-income tenants. The defining element of the tower is its dark metal superstructure. Exaggerated channels and beams reference the city’s Mies van der Rohe’s-designed buildings. The curved metal gusset beams that bracket the upper corners of the windows refer to the supports under the nearby “L” train tracks. The Row provides residents with over 22,600 square feet of programmed indoor and outdoor amenity space designed by MAWD, including a 13,800-square-foot landscaped deck that wraps the tower on three sides, a lap pool with lounge seating, a fitness center and wellness studio with adjacent terraces for open-air workouts, an entertainment room, co-working space, and an interactive children’s play area. The tower sits atop a retail podium that also disguises parking spaces. Stantec serves as Architect of Record on the project which is developed by Related Midwest.
Public Art Installation Bamboo Cloud Opens for NYCxDESIGN
One of three NYCxDESIGN 2023 experimental installations during Archtober is Bamboo Cloud, designed by Porto and Shanghai-based IlLAB. The installation is a porous volume made of woven bamboo strips, finding its form through the resiliency of the material. Its construction methods are similar to those used in basket weaving. During prototyping, bamboo strips less than 1/4 inch thick and wide, were used to test the threshold for lightweight construction. The process places particular emphasis on the special material properties that can inspire a wider range of construction applications in permanent architecture. Architectural lighting design firm L’Observatoire International washed the installation with light for night viewing now through October 18. It shares space in Gansevoort Plaza with Public Display, an installation programmed by Stockholm-based industrial design studio Form Us with Love. Designed by Michael Bennett of Studio Kër, Public Display uses Cross-Laminated Timber (CLT) to create a space for public gathering and conversation.
In Case You Missed It…
Johns Hopkins University Bloomberg Center has opened in what was once the Newseum in Washington, DC. The new design reconfigures the interior layout of the museum, designed in 2008 by Polshek Partnership, now known as Ennead. Adapting the building’s exterior presence, the transformation was led by Ennead, with Rockwell Group designing the interiors and SmithGroup serving as architect-of-record.
The Tenement Museum has reopened after a year-long renovation by Li · Saltzman. Housed in a 160-year-old building at 97 Orchard Street, the museum, a National Historic Landmark, provides a window into the lives of immigrants living in the Lower East Side in the late 19th and 20th centuries. The project reinforces key interior structures, including repointed and repaired brick from the historic façade and an HVAC system delivering passive air through the 1905 air shafts. Specifically designed historic windows with UV filtration were installed to help preserve the recreated apartments. The fifth floor has been opened and will be home to the newest permanent exhibit, A Union of Hope: 1869, which opens in December.
Ken Smith Workshop has plans to create an expansive pedestrian plaza at 145 and 155 Delancey Street near the Williamsburg Bridge. The Delancey Street Pedestrian Plaza is a joint effort between the DOT Delancey Street Associates, the Lower East Side Partnership, and the New York City Economic Development Corporation.
Designed by the competition winning team of architectural designers Uri Wegman and Richard Joon Yoo, the Triangle Fire Memorial located at the site of the fire was dedicated. Evoking the appearance of mourning ribbons draped on the Brown Building where the fire took place. The project was commissioned by the Remember The Triangle Fire Coalition and received approval from the LPC and the New York’s Public Design Commission. Charles Lauster Architect served as the architect-of-record.








