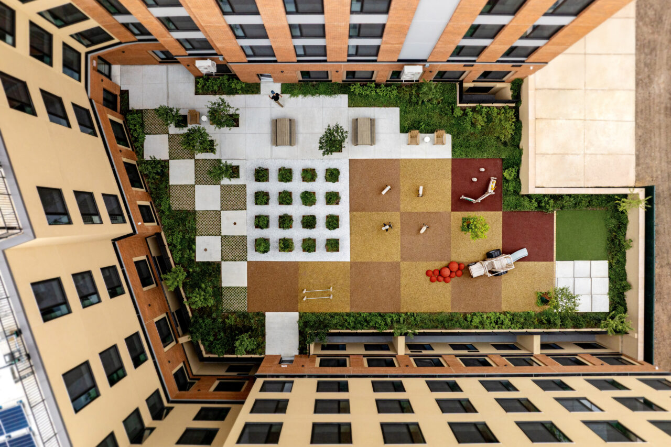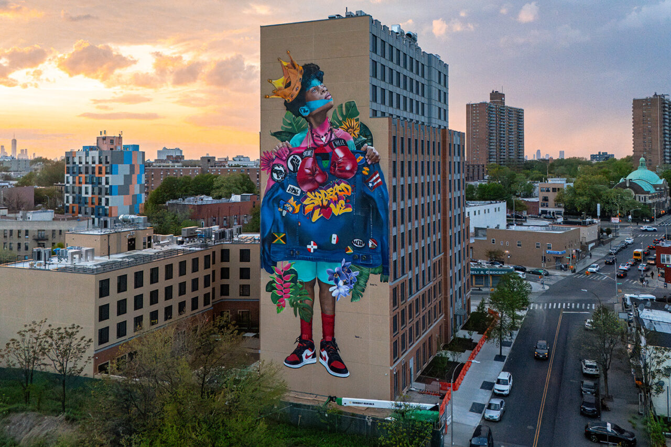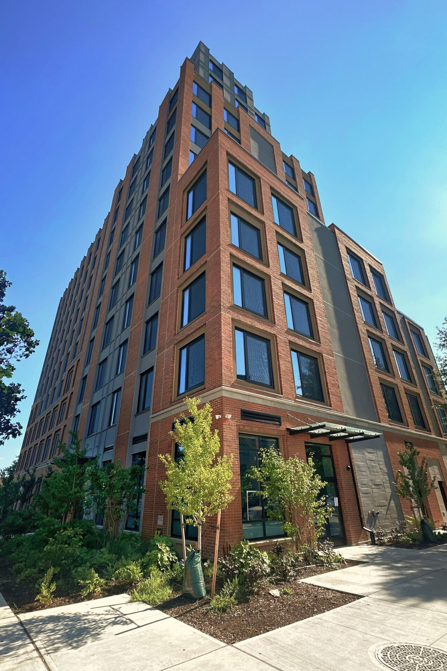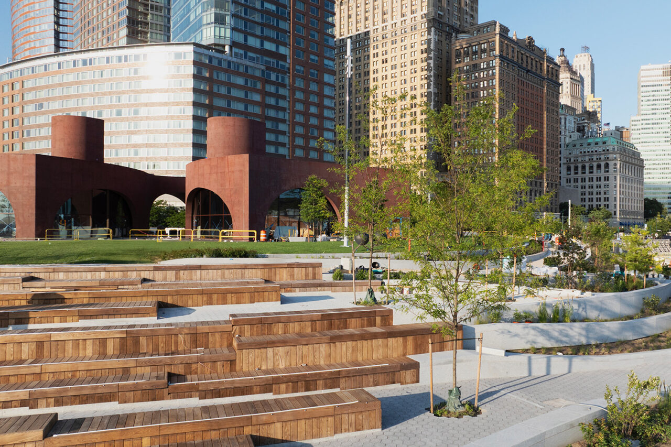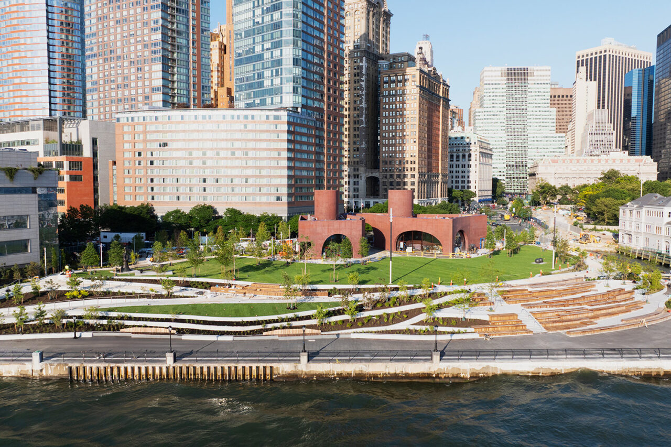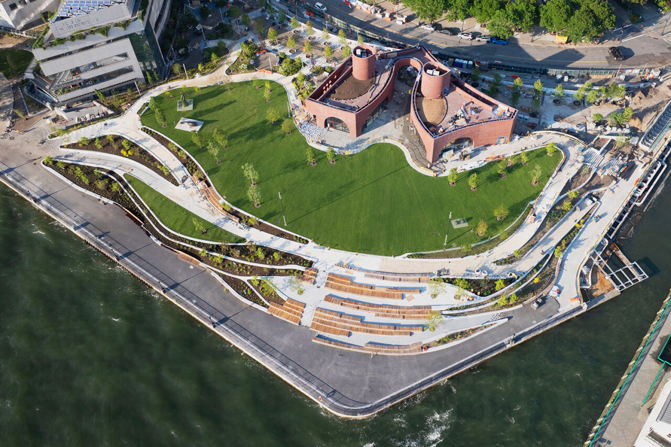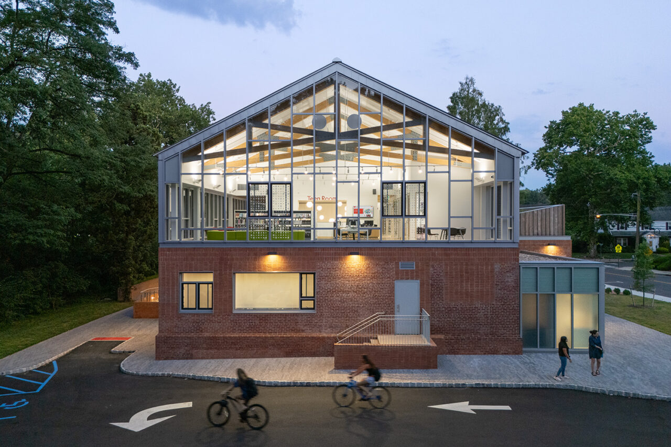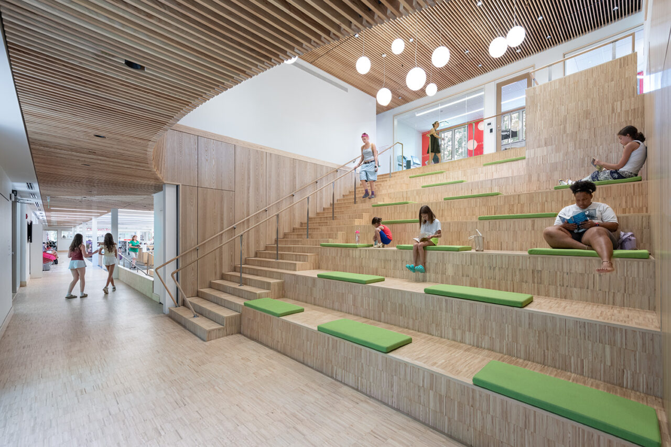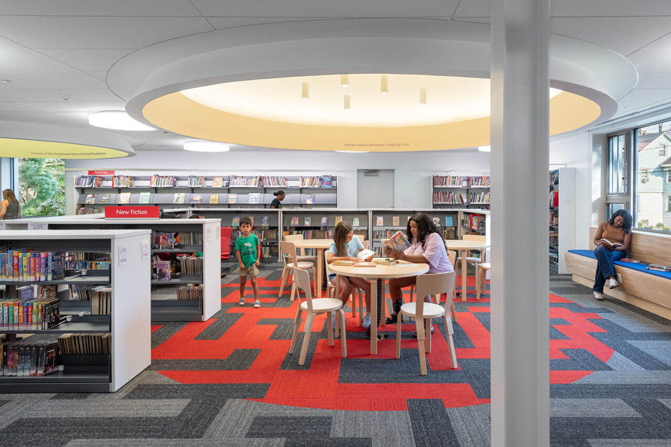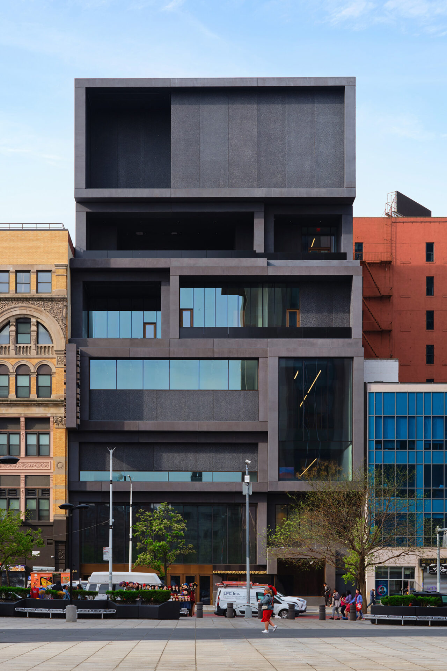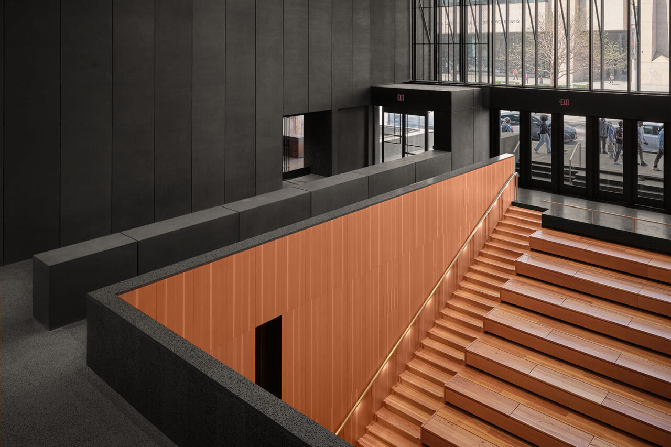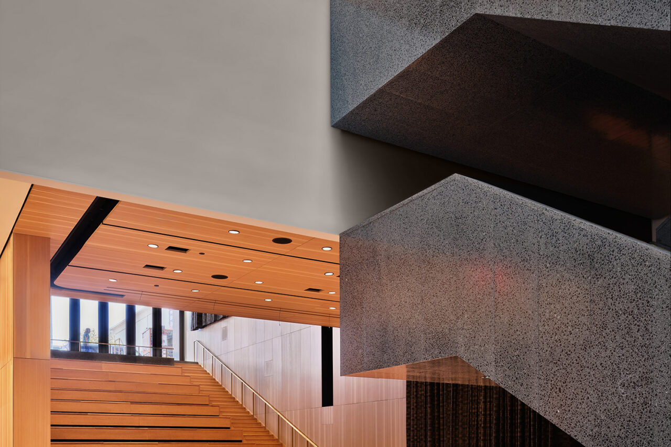by: Linda G. Miller
Construction Complete on Affordable Housing Project in Brownsville
The ribbon has been cut on 326 Rockaway, a 14-story supportive and affordable residential building in the Brownsville section of Brooklyn designed by Aufgang Architects, developed by Slate Property Group, Riseboro Community Partnership, and the Urban Investment Group (UIG) at Goldman Sachs Alternatives. The 182,106-square-foot project yields 216 units of affordable housing ranging from studio to three-bedrooms, 130 of which are reserved for formerly homeless young adults and their families, a community facility, and ground floor retail. Building amenities include a recreation room, a children’s playroom, art/reading room, bicycle storage, large laundry room, yoga space, and gym. Multidisciplinary design firm OSD (Office of Strategy + Design) created the outdoor recreational areas, including a roof deck and courtyard that form the heart of the shared community experience, offering community farming and social spaces. The building is 100 percent electric and utilizes rooftop solar PV equipment, meets Enterprise Green Communities, and has been designed to Passive House standards. The building is home to “Brownsville, King of Love,” a 150-foot mural permanently installed on the side of the building which is the largest outdoor mural in Brooklyn. The work, produced by ArtBridge and Brooklyn-based artist Victor “Marka27” Quiñonez, celebrates Brownsville’s diverse culture and notable hip-hop legacy.
Wagner Park Reopens as Resilient Waterfront Pavilion
The plan for the redesign of Robert F. Wagner, Jr. Park, located at the southern tip of Battery Park City, began after Hurricane Sandy flooded the Battery and Lower Manhattan. As part of the South Battery Park City Resiliency Project along with other Lower Manhattan Resiliency Projects, the 3.5-acre fully accessible park recently reopened after an 18-month closure and redesign to protect it from rising sea levels and storms. Led by the Battery Park City Authority (BPCA), the new Wagner Park Pavilion was designed by Thomas Phifer and Partners, and AECOM provided landscape architecture, structural engineering, and project management services for the overall park redesign. Together, they constructed resiliency feature and public spaces that are built to last. Arched vaults welcome the public to the entry piazza of the Park Pavillion serving as the gateway to the park. As visitors pass through the vault, the expansive green park and the harbor come into view along with framed views of the Statue of Liberty and Ellis Island. Pursuing International Living Future Institute (ILFI) Zero Carbon Certification, the Pavilion is fully electrified and free of on-site combustion, setting a high bar for sustainable design. The 19,200-square-foot building will also feature public restrooms and a large, rooftop with stunning harbor views. The Park Pavilion will open in phases, with a classroom debuting this fall and a dining venue launching in 2026. At the heart of the redesigned Wagner Park is a comprehensive flood risk reduction system featuring both passive and deployable measures, including a buried floodwall to protect the neighborhood from the next superstorm and a 63,000-gallon subterranean cistern for rainwater reuse. Sustainable infrastructure includes native plantings across four ecological zones, reused materials from the original park, and solar-powered, dark sky-compliant lighting. Beyond Wagner Park, from the north of the Museum of Jewish Heritage to Greenwich Street in Tribeca, BPCA will begin work later this year on the North/West Battery Park City Resiliency Project (NWBPCR), an interconnected series of fixed flood barrier features and deployable measures to provide flood protection for the balance of Battery Park City and western Tribeca.
A Renovated Maplewood Memorial Library Opens in New Jersey
The newly expanded and renovated 32,000-square-foot Maplewood Memorial Library, designed by Sage & Coombe Architects, meets the programming needs of the community, honors the site’s historic footprint, and infuses the space with a sustainable, contemporary design. After a three-tiered selection process that included more than two dozen firms, the building, originally constructed in 1955 and expanded in 1969, is now 33% larger than the original. The library is sited adjacent to the 25-acre Memorial Park, which was designed in the early 20th century by landscape architects Brinley and Holbrook and the Olmsted Brothers firm. It is listed in the State and National Register of Historic Places and the new design required the approval of the NJ Historic Preservation Office (SHPO). While respecting the first-floor masonry walls, the design team added a second floor using a combination of bird-friendly fritted glass, wood battens, green roofs, and a rooftop solar array that supplies 55% of the all-electric library’s energy needs. The project was shaped via community input through surveys, community forums, and interviews, resulting in a Teen Room with floor-to-ceiling windows; a Children’s Room that has a layout that invites discovery; a 200-person capacity Community Room with separate entrance so it can be operated independently after hours, a Maker Space with 3-D printers and work benches; a Local History Room with boardroom seating; a run of stepped seating dubbed The Forum that connects the first and second floors; a patio and reading terrace overlooking the park; a fully accessible entrance at ground level, and a gently sloped ramp leads up from the park. The space is designed for book lovers and has reading nooks, ash wood floors resembling rough-cut pages, and windows that open like the leaves of a book. The palette of wood and subtle gray carpet patterns is highlighted by brightly colored accent carpet and furniture selections. The library has been designed to achieve LEED Gold certification and since the building was damaged by Hurricane Ida, it has been designed to exceed current flood design standards.
The Studio Museum in Harlem Prepares to Reopen This Fall
The Studio Museum in Harlem announced it will reopen to the public on Saturday, November 15, after closing its doors in 2018. Designed by Adjaye Associates with Cooper Robertson serving as executive architect, the new seven-floor, 82,000-square-foot building is located on the institution’s longtime site at 144 West 125th Street and is the first created expressly to suit the needs of the institution and its communities. The new building will provide greatly enhanced spaces and facilities, making it possible for the Museum to produce more educational opportunities for people of all ages, expand its program of exhibitions and ongoing installations of its permanent collection, and strengthen its Artist-in-Residence program. The design takes its inspiration from the brownstones, churches, and bustling sidewalks of Harlem. The masonry-framed windows of Harlem’s apartment buildings are echoed in the composition of a facade with windows of varying sizes and proportions. The neighborhood’s churches find a counterpart in a top-lit interior gallery with ample wall area for installing large-scale artworks and a central stair that provides lookout points from the landings. A set of glass doors, which can be opened in different configurations, welcomes people to descending steps that evoke the ubiquitous stoops of Harlem’s brownstones. The steps can be used as benches for watching lectures, performances, and films presented on the building’s lower level, or simply for relaxing in informal gatherings. The new facility also includes a rooftop terrace with views of the surrounding area, with a landscape design by Studio Zewde. Conceived as a space for gathering, reflection, and engagement, the terrace features native plantings and sculptural seating that frame views of Harlem and beyond. The museum is the result of a public-private partnership between the Museum and the City of New York.
In Case You Missed It…
For the first time in its 123-year history, the Flatiron Building will be illuminated at night. The Landmarks Preservation Commission (LPC) has approved the new LED lighting designed by L’Observatoire International as part of the ongoing restoration and conversion of the building led by Studio Sofield to 38 luxury condo residences. The lighting scheme will highlight the building’s Beaux-Arts terra cotta façade, emphasizing the building’s architectural details.
The waterfront esplanade at Hallets Point along the East River Waterfront in Astoria, Queens, is now open to the public. Developed by The Durst Organization, the 58,000-square-foot esplanade, designed by Starr Whitehouse Landscape Architects and Planners, transforms this former industrial shoreline into a nature walk with a mix of 83 native and adaptive plant species selected for their ecological benefit and ability to withstand the winds and salt spray along the rugged East River promontory. Seating along the zig-zagging path is provided with benches, seating steps, chaise lounges, picnic tables, and movable chairs, creating seating for approximately 550 people.
Governor Kathy Hochul announced that the Interborough Express (IBX) will proceed from the design phase as a light rail project, connecting all east-west Brooklyn and Queens subway lines and moving 131,000 people daily. The MTA Board authorized the selection of a joint venture between Jacobs and HDR as the team that will oversee the design and engineering phase of the IBX. Take a ride on the path of the IBX.
Mayor Eric Adams, the New York City Department of Transportation (DOT) Commissioner Ydanis Rodriguez, New York City Economic Development Corporation (NYCEDC) President and CEO Andrew Kimball, and leaders from the Union Square Partnership and the Meatpacking District Management Association recently announced public-private funding to upgrade the 14th Street corridor in Manhattan. Public plazas and revamped sidewalks around Union Square will include new landscaping, upgraded pedestrian space, greenery, and safety enhancements that all still preserve existing busway operations. The Union Square Partnership and design partner Marvel revealed their vision for the space in 2021.
Located near the Lackawanna Terminal, ground has been broken on Hoboken Urby (https://newyorkyimby.com/2025/08/hoboken-urby-breaks-ground-at-256-observer-highway-in-hoboken-new-jersey.html) designed by BKSK Architects. The 16-story mixed-use building will yield 345 units, 38 of which will be set aside for affordable housing ranging from studios to three bedrooms, plus ground floor retail. The project boasts a 4th-floor courtyard designed by Brussels-based landscape architect Bas Smets (https://www.bassmets.be/), which will feature towering bamboo, extensive greenery, a cold plunge pool, sunbeds, grill stations, and a dramatic fire pit pavilion. The project is expected to open in Summer 2027.
+ POOL has arrived in New York and is located at the Reicon Group shipyard in Staten Island where the pool itself will be built. ARUP continues to work on the filtration system ARUP that is working on the system which will allow the public to experience swimming in the East River in a clean, safe, controlled environment. Public swimming will be contingent upon completing the pilot pool’s final filtration testing at scale and fully building out the facility for safe public use once testing is complete. Though no longer configured in the shape of a plus sign, the rectangular shaped pool is expected to be installed near Pier 35 next summer.
Designed in collaboration with LOT-EK, If We Don’t, Who Will? a public art commission by transdisciplinary artist Stephanie Dinkins, is housed in an upcycled shipping container, transforming the space into an interactive site for storytelling and exploration. The installation invites the public to engage with a performative and functional artificial intelligence laboratory located at the plaza at 300 Ashland Place in the Downtown Brooklyn Cultural District now through September 28, 2025.
New York City Economic Development Corporation (NYCEDC) and Newlab unveiled the next cohorts for the NYC Mass Timber Studio and the Resilient Energy Studio, two initiatives focused on accelerating climate-forward technologies across the city. Led by NYCEDC, in partnership with the New York City Department of Buildings (DOB), and the New York City Fire Department (FDNY), these Climate Innovation Studios advance regulatory wayfinding and innovation in energy storage and low-carbon construction. The projects, which are expected to start construction in 2026 and completed in 2029 are: Stapleton B4/B5 Residential Soundview Recreation Center in Staten Island; Ganeinu Academy in Fresh Meadows, Queens; Shirley Chisholm Pavilion in Prospect Park, Brooklyn; Dockbuilders Pier in Staten Island; and 5 Timber Houses in Park Slope, Brooklyn. The program provides grants, technical assistance from WoodWorks, and advisory feedback from DOB, FDNY, and the American Institute of Architects New York (AIA), with funding from the USDA Forest Service and the Softwood Lumber Board.
The NYC Department of Design and Construction (DDC) has released three Requests for Qualifications (RFQs) seeking design and engineering firms that want to participate in the next round of the agency’s Design and Construction Excellence Program to design the next generation of the City’s public buildings. Firms may respond with a Statement of Qualifications (SOQ). DDC anticipates announcing shortlisted firms and distributing RFPs to them in December 2025. Read more here.








