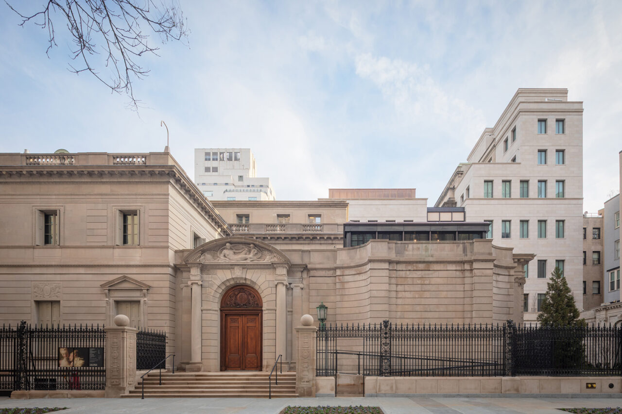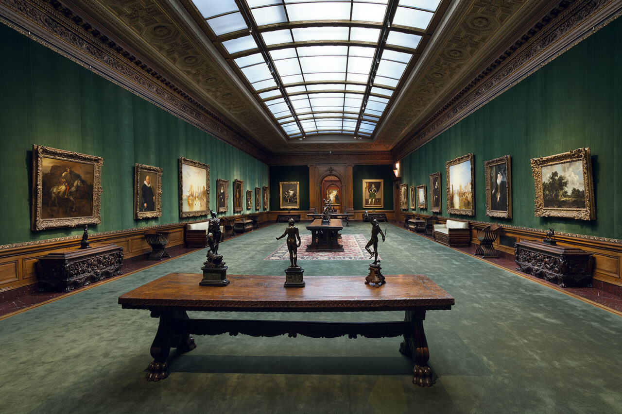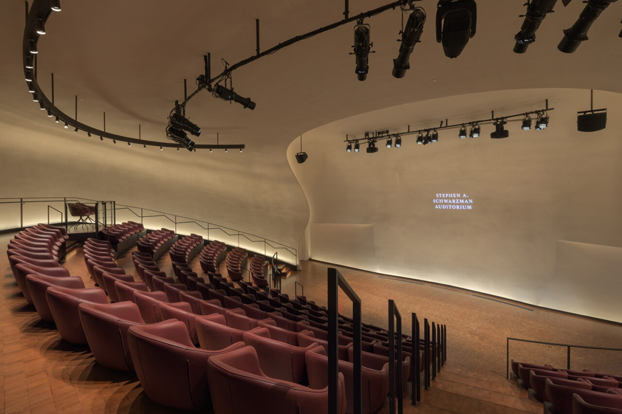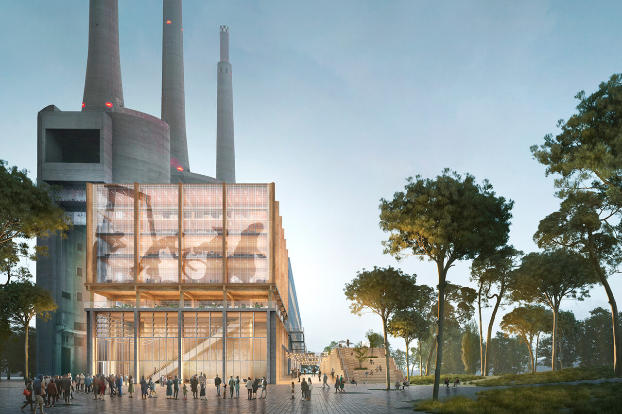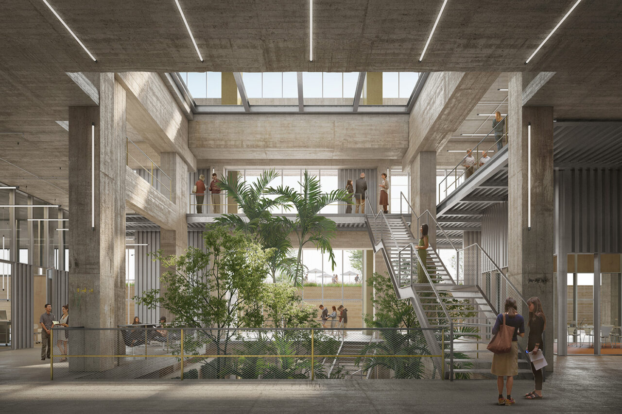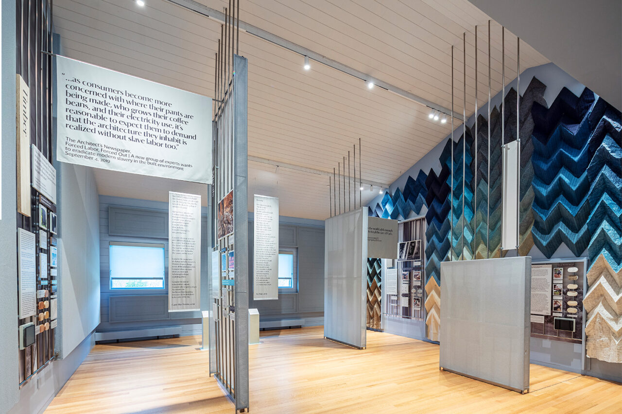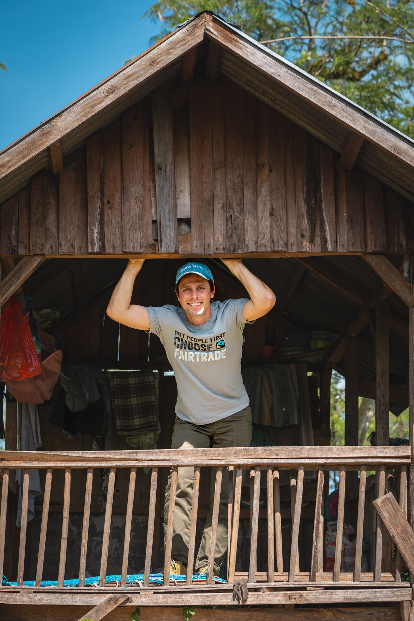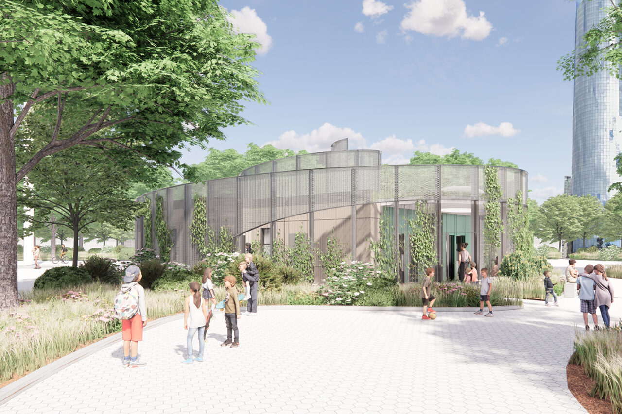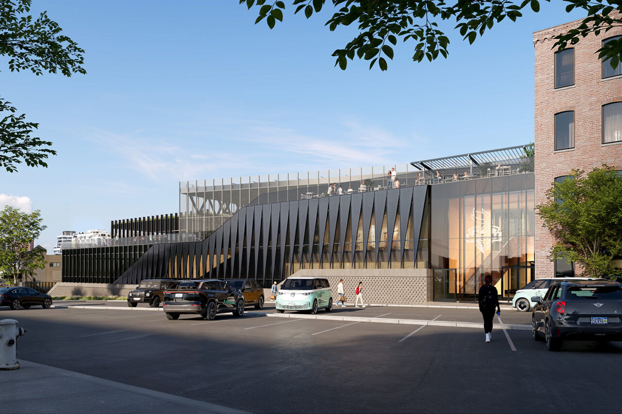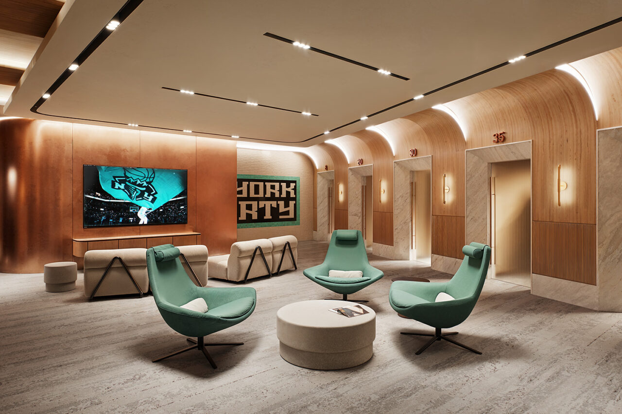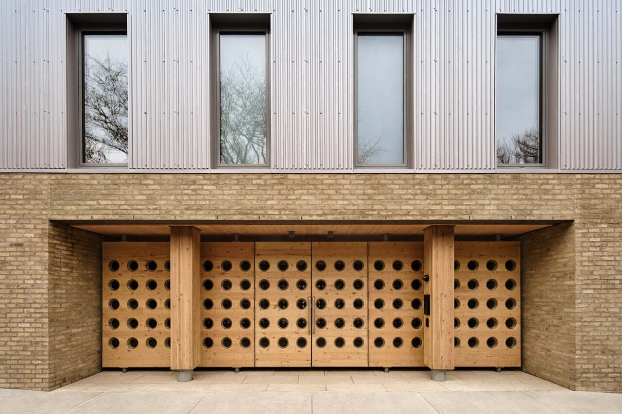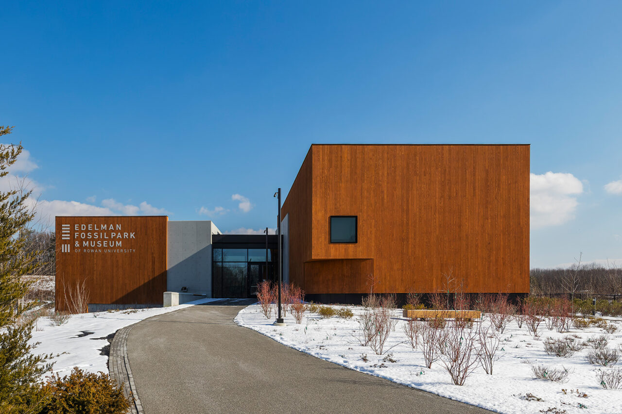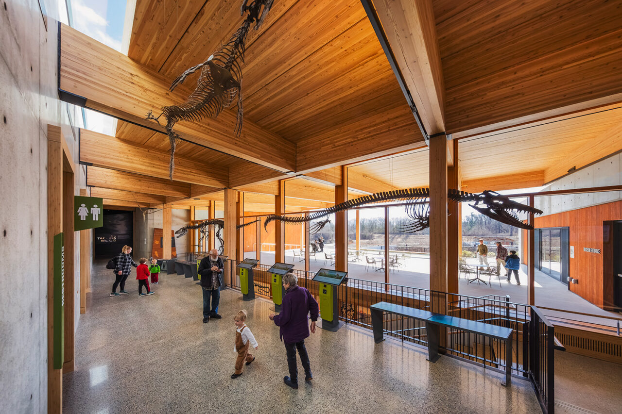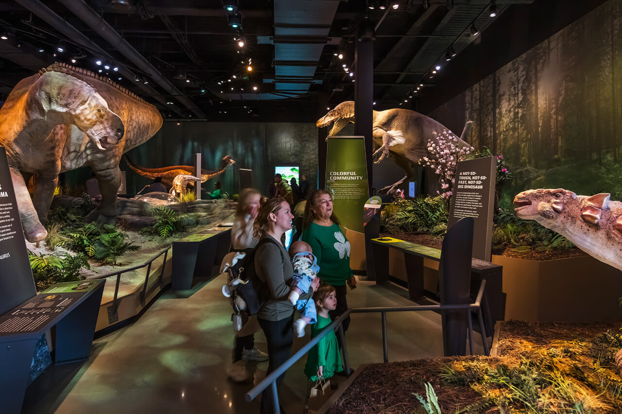by: Linda G. Miller
A Renewed Frick Returns After Five-Year Closure
After undergoing the first comprehensive upgrade and expansion since it opened to the public nearly 90 years ago, the Gilded Age returns to Fifth Avenue with the reopening of The Frick Collection on April 17. Designed by Selldorf Architects with executive architect Beyer Blinder Belle, the long-awaited, multi-year renovation project honors the architectural legacy and character of the original 1914 home of Henry Clay Frick, designed by Carrère and Hastings, and the 1935 expansion by John Russell Pope. Encompassing approximately 27,000 square feet of new construction and 60,000 square feet of repurposed space, the project both enhances the visitor experience and addresses infrastructure and operational needs. The newly constructed architectural interventions are dispersed among four major areas, starting with the rear façade of the Frick Art Research Library which has been rebuilt and extended 22 feet south in the former rear yard to span the full height of the building. Secondly, in the center of the building adjacent to the Garden Court, the addition of a two-story overbuild houses the new special exhibition galleries, with offices and a conservation studio above. Thirdly, the Reception Hall’s roof has been raised by seven feet, and its new second story is aligned to enable direct access to the collection galleries on that floor within the historic house. Finally, a repurposed and excavated space below the 70th Street Garden creates room for a new curvilinear 218-seat auditorium. An adjacent anteroom can be used for receptions and contains a large semi-circular laylight composed of Murano glass. Visitors will continue to enter on East 70th Street, where, for the first time, a ramp makes ADA access available. An enlarged Reception Hall offers direct access to the museum’s original galleries on its main floor. Utilizing the new elevators or the original grand staircase, visitors can move to the second floor, which features added galleries along with a museum shop and café, both overlooking the restored 70th Street Garden.
Garcés de Seta Bonet and Marvel Architects Redesign Three Chimneys
Out of 26 submissions, Barcelona-based Garcés de Seta Bonet Arquitectes (GdSB) in collaboration with Marvel has been selected by the Generalitat of Catalonia to adapt and expand Tres Xemenies/Three Chimneys, a former coal-fired power plant built in the 1970s and closed in 2011, into Catalunya Media City, a place for the experimentation, development, and production of digital arts and technology. Located in the suburb of Barcelona, the project is titled E la nave va (And the Ship Sails On) as an ode to Federico Fellini’s 1983 film, since the structure’s three towering chimneys, a symbol of the area’s industrial past, resemble a three-mast ship. Plans call for keeping the existing structure intact, while designing a new addition that extends and completes the 376,000-square-foot building. The new construction connects the interior of the Turbine Hall with the outdoor space through lines that link the Barcelona-Badalona axis and the natural borders of sea and mountains. The renovated over 60,000-square-feet monumental hall with soaring 56-foot-tall ceilings will present exhibitions and immersive experiences. The only substantial modification to the existing warehouse consists of transversal cuts that create a transition between the terrain and the urban pavement. As the nexus for the new media city, the project will offer vocational training for students; provide a place for research, residency, and business incubators, and become a resource center for the Catalan audiovisual industry. The project will also feature a 250-seat auditorium, an immersive room, two smaller studios, a laboratory, two recording studios, a mixing room, a color grading room, an editing suite, and multi-purpose open spaces. In addition, the facility will house two UX laboratories, a workshop, a fabrication lab, a large library, and meeting rooms. Open green spaces will become places for leisure, interaction, and gathering. The north façade of the warehouse will open to accommodate a balcony overlooking the Badalona coastline, while the roof will feature renewable energy generation via solar panels. The building’s design integrates passive architecture principles and seeks to lower energy demand through bioclimatic strategies. Work will begin after the summer of 2025 and is anticipated to be completed in late 2027/early 2028.
Design for Freedom Projects Announced at Grace Farms
Design for Freedom (DFF) pilot projects were announced at Grace Farms’ Summit 2025 held on March 27. The projects include the 1,900-square-foot Battery Field House, designed by WXY in partnership with the Battery Conservancy and NYC Parks. Created in collaboration with landscape architects Starr Whitehouse, MEP engineers Plus Group, and structural engineers McLaren, the design repurposes the existing structure, wrapping it in a living screen that enhances accessibility, resiliency, and functionality. The renovated facility will house offices and upgraded staff amenities, accessible family restrooms, and is expected to open in early 2029. In addition, Slade Architecture, is working on the design of The Grace Farms Rest House project that will provide tea and coffee farmers worldwide with ethically designed, sustainably built places that offer safety, respite, and community spaces. In 2020, Grace Farms launched Design for Freedom, a collaborative global movement to eliminate forced labor in the building materials supply chains. The first DFF Guidance & Toolkit provides resources professionals can use to prioritize ethical supply chains and is available for download. This year, the annual summit was held in the SANAA-designed River Building on 80 acres of farmland outside of New Canaan, CT. The 550 construction and design leaders along with 75 students representing 25 universities who attended were greeted by the long-term exhibit With Every Fiber, designed by Studio Cooke John Architecture + Design with Pentagram, that aims to inspire understanding and care about the materials that make up the built world around us.
Populous Designs New York Liberty Practice Facility in Brooklyn
Populous is designing a 75,000-square-foot practice facility for the reigning WNBA Champions, New York Liberty, at 1200 Manhattan Avenue along the Newtown Creek in Greenpoint, Brooklyn. To make sure the facility is designed by players for players, star forward Breanna Stewart, guard Sabrina Ionescu, and center Jonquel Jones collaborated with the architects and provided insights to best accommodate their multi-faceted lifestyles and optimize player performance. The facility will include two full practice courts equipped with remote cameras and data tracking technology, as well as multi video displays for on-court film review; an outdoor basketball court that allows for easy player access to visit and participate in clinics and to interact with the community; a roof deck player dining area featuring indoor and outdoor seating with skyline views and in-house private chefs; an indoor and outdoor two-story strength training room including a cardio balcony deck overlooking the practice courts; two private family lounges with separate family and nursery areas; a full recovery suite featuring steam, sauna, massage rooms and a range of the latest in rehab and recovery technologies, including hydrotherapy, hyperbaric chamber, infrared, and red-light therapy; and in lieu of traditional lockers, surrounding the player lounge area, each player will have their own private suite equipped with a full height wardrobe and sneaker storage, a vanity with face-illuminating mirrors and lighting, and a seven-foot daybed for lounging and recovery, plus an in-house player hair, nail, and makeup studio. Part of the training facility will be built on what is now an empty lot. The remainder will be located in a historic four-story former lightbulb factory. The pre-existing structure will house staff offices, dining, and administrative spaces and the original exposed brick, wood flooring, and wood beams will be maintained. The newly constructed 40,000-square-foot, two story extension, will predominantly focus on the players amenities, including the locker room, training room, weight room, roof decks, recovery suite, and practice courts. The new facility, expected to open in 2027, will also include additional opportunities for community engagement, expanding the team’s impact in Brooklyn and throughout the city.
Frame 122 by Brent Buck Architects Welcomes Tenants
On what was formerly a parking lot, tenants have begun to move into Frame 122, a 30,000-square-foot, five-story building designed by Brent Buck Architects, located at 122 Waverly Avenue in Clinton Hill, Brooklyn, close to the Brooklyn Navy Yard. Constructed according to Passive House standards, which ensure energy efficiency and reduced environmental impact, the project is also the first mass timber project approved and constructed under the 2022 New York City Building Code which enabled the use of cross laminated timber (CLT). Mass timber is known to reduce carbon emissions by up to 75% compared to traditional concrete and steel structures, and it was selected for the building’s structural system and CLT panels, chosen for its sustainability, biophilic properties, and efficiency of employing a prefabricated system, support the floor and roofing assemblies. The ground floor is clad in brick that shifts to corrugated aluminum sheets punctuated with rectangular shaped glazing. Residents segue from the street to their homes via a central paved courtyard. Two open steel spiral staircases at each end of the courtyard lead to open air walkways which lead to the entrances of the fifteen units configured in a mix of two- and three-bedrooms. CLT on the ceilings are exposed as are the glulam beams and columns. Each unit has three solar exposures to maximize daylight and encourage and engage with the courtyard. Rooftop solar panels generate power during daytime hours and are expected to supply much of the building’s energy needs. Amenities include a communal back yard, a parking garage with EV charging, a secure and fire-proof e-bike charger locker, a gym, and free broadband Wi-Fi. Developed by Frame Home, the precedent for this project was Frame 283, completed in 2020 at 283 Greene Avenue, also located in Clinton Hill.
Ennead-designed Edelman Fossil Park & Museum Opens Doors
The Edelman Fossil Park & Museum of Rowan University, located within a 65-acre fossil park in Mantua Township, NJ, recently opened. Designed by Ennead Architects (design architect), KSS Architects (executive architect), G&A (museum planning and experience design), and SEED Design (landscape design), the park and museum invite visitors to explore and engage directly with natural history. Visitors are guided by nature trails that lead to the 44,000-square-foot museum. The building’s wooden clad pavilions are shaped around apertures. The quarry acts as an opening to the past; the architecture is a metaphorical “camera obscura” linking inside and outside, past and present. A promontory and covered porch orient visitors to the adjacent quarry where they can experience hands-on fossil discovery alongside researchers. Inside, a series of experiences transport visitors from land to sea through a sound-enriched, immersive environment that reflects the lives of dinosaurs, sea creatures, and reptiles, with life-sized models portraying these prehistoric creatures in action. The museum also features full-scale reconstructions of extinct creatures, live animal attractions, a collections and conservation facility, a virtual reality chamber that transports visitors back to the era of the dinosaurs, a 138-seat theater and event space, and community gathering spaces with connections to the natural world, and a café with an outdoor veranda that overlooks the quarry. The high-performance building was designed to meet the Energy Petal Certification of the Living Building Challenge and is carbon net-zero. The museum was constructed using glulam columns and beams, glue-laminated timber roof decking, and wood siding to maximize the use of renewable materials, and on-site energy production informs the all-electric mechanical systems and a geothermal system with on-site wells and a ground-source heat pump provides heating and cooling for the building. Bird-friendly glass and plants that create habitats for animals, forming a welcoming environment for wildlife.
In Case You Missed It…
Building Studio Architects continues making capital improvements for RXR Realty’s Starrett Lehigh Building in Chelsea. Over 130,000 square feet of space on the 3rd and 4th floors have been transformed into a public assembly venue for trade shows, markets, and events for AndMore. Upgrades such as enhanced egress, modern finishes, new HVAC and lighting, plus more bathrooms were added to meet the demands of exhibitors and attendees.
Field Operations’ Presidio Tunnel in San Francisco Bay has won ASLA-NY’s 2025 Award for Excellence. Each of the 29 winning projects were selected to highlight landscape architecture with design quality, innovation, and community and professional impact. All awards will be presented at ASLA-NY’s Design Awards Ceremony on April 24 at the Arsenal in Central Park.
SOM has updated its designs for the climate exchange laboratory on Governors Island, revealing a simplified building with a sloping rooftop punctuated with ribbon-like skylights. Set to be completed in 2028, the solar-clad mass timber structure will house the Center for Climate Solutions.
Bench Architecture has completed work on 154 Scott in the East Williamsburg section of Brooklyn. The gut renovation and ultimate transformation of a circa 1926 steel mill into a place that’s home to creative companies. The 120,000-square-foot, five-story loft building features offices, studios, and a three-story member’s club that includes a pool, spa, gym, restaurants, bars, and co-working space.
The New York Landmarks Conservancy will celebrate the 35th Annual Lucy G. Moses Preservation Awards on April 22 at the Edison Ballroom. Eighteen projects located in Manhattan and Brooklyn including the National Society of Colonial Dames in the State of New (Li/Saltzman Architects), The Twenty Two (BKSK Architects), Palace Theatre (PBDW Architects), New York Stock Exchange historic door replacement (Hoffmann Architects + Engineers), and the Harlem River Houses (Curtis + Ginsberg Architects and Higgins, Quasebarth & Partners) will receive the Conservancy’s highest honors for outstanding preservation.








