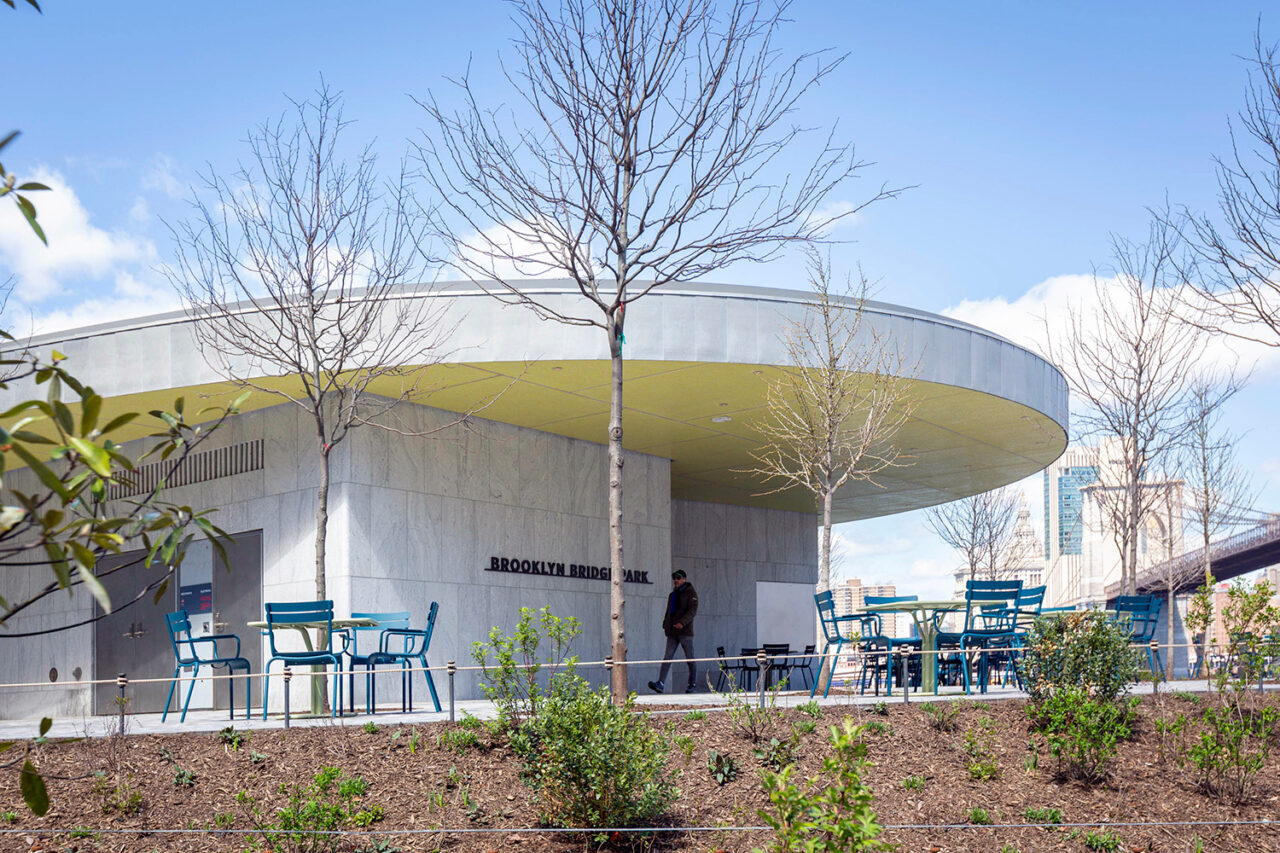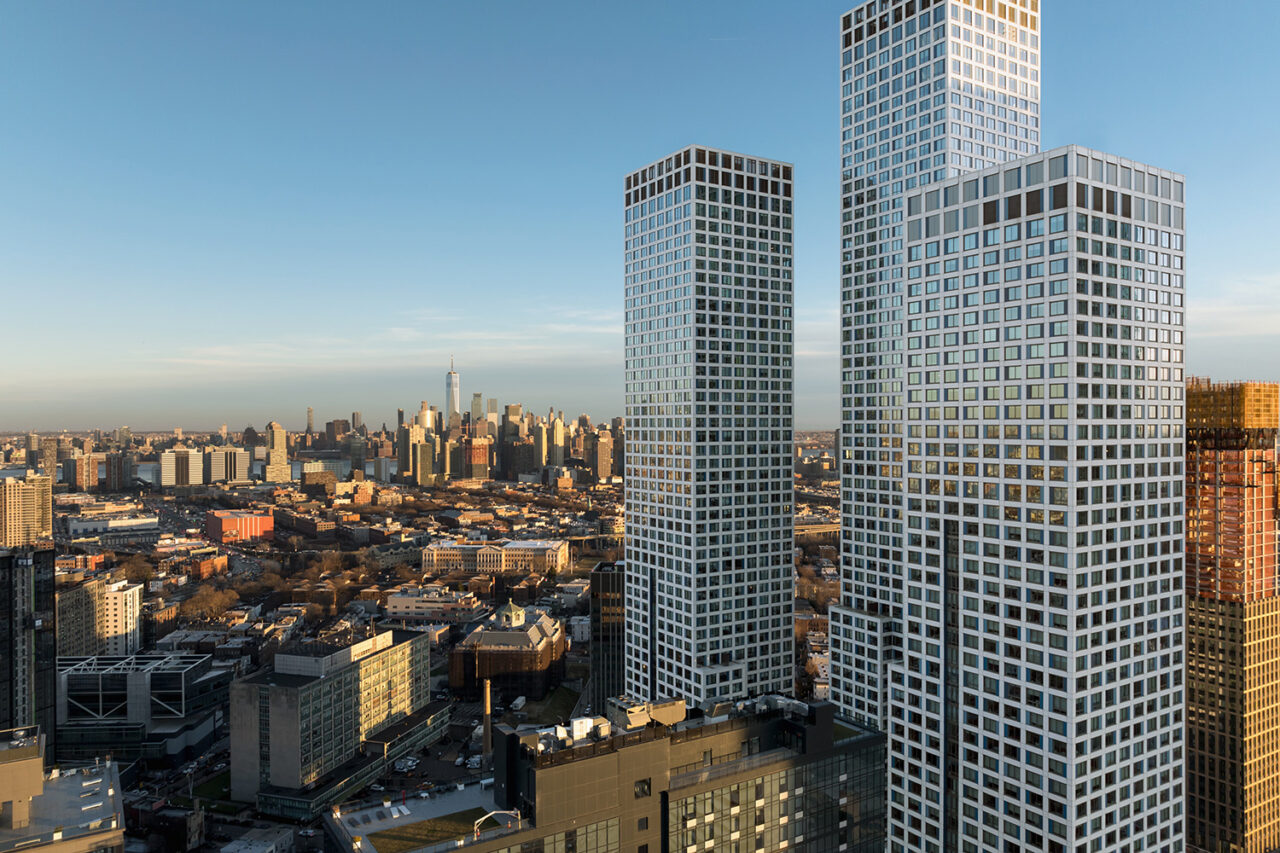by: Linda G. Miller
Central Park Unveils the New Davis Center
Designed by Susan T. Rodriguez Architecture (design architect) in collaboration with Mitchell Giurgola Architects (executive architect), and the Central Park Conservancy, the opening of the Davis Center on April 26 fulfills a decades-long commitment to reconnect the Harlem community to the rest of Central Park. The new 34,000-square-foot building sits within the curvilinear geometry of the Park Drive, the original framework envisioned by Olmsted and Vaux, at the northern end of the park just south of 110th Street. The new Center is three facilities in one and transforms seasonally from a (larger than) Olympic-size swimming pool in the summer, a rink in the winter, and an open lawn in the spring and fall. It replaces Lasker Poll and Rink, a flawed facility built in 1966 that stood as a massive concrete barrier between the park and the surrounding community. The project was inspired by the visionary design of the historic landmarked park and the tradition of fusing architecture and landscape to enhance the park experience. Built into the steep topography of the site along its eastern slope, the landscape and pathways extend across a green roof that effectively covers the entire building and seamlessly blends the building into the Park’s natural setting. This creates a scenic overlook with views of the surrounding landscape and a monumental outdoor room. Elliptical in shape, the space is framed by a retaining wall and landscape berm that envelops the recreational experience. Located beneath the building’s green roof is a light-filled interior gathering space that opens onto the outdoor space. During warmer weather, center pivot floor-to-ceiling glass doors open along the entire length of the gathering space to create a covered front porch for the community. Slender cruciform columns support the structure along the glass with a gently curved wall made of locally quarried stone forming the interior of the space. Washed by daylight from the skylight above, a series of large-scale openings through the wall lead to amenities including locker rooms, skate rentals, and concessions, as well as public restrooms organized along a sweeping hallway topped by a crenelated wood ceiling.
Conceived in the context of a full transformation of the site, the design reconstitutes the water course and pedestrian connection that originally flowed through the Ravine and Huddlestone Arch into the Meer, establishing a wetland edge and boardwalk along the adjacent shoreline. Emerging through Huddlestone Arch, the watercourse and park path meander along the west side of a vegetated berm, stitching together the landscape across the site. Where the watercourse flows into the Meer, a freshwater marsh adjacent to an existing island enriches the scenic and ecological diversity of the transition from stream course to lake. Traversing the freshwater marsh and wrapping along the waters’ edge, a curvilinear boardwalk facilitates exploration and enjoyment of the Meer and its natural systems. The boardwalk also provides access for wildlife observation and fishing and supports community programs, including nature education and canoeing. The sustainable design strategy includes repairing the damaged ecology, hydrology, and circulation caused by the former facility. The creation of a half-acre green roof imbeds and insulates the building in the natural landscape, making it invisible from above while enhancing its overall energy performance. The building itself incorporates passive climate control, the use of natural and locally sourced materials, energy and water-conserving systems, and bird-safe glass. The material palette, composed primarily of stone, wood, glass, and ceramic tile complements the setting and creates a durable and long-lasting public facility that endures active use throughout the year. The project is designed to achieve a LEED Gold rating and complies with the new requirements regarding energy use in City-owned buildings. Former longtime Central Park Conservancy Chief Landscape Architect Christopher J. Nolan, FASLA, also collaborated on the design.
Center for Art and Advocacy Showcases Work by Formerly Incarcerated Artists
The Center for Art and Advocacy has opened its new flagship home designed by Büro Koray Duman (B-KD). The Center is a non-profit organization that supports artists who have served time in prison; its inaugural exhibition “Collective Gestures: Building Community Through Practice” features works by the organization’s fellows. The 2,600-square-foot gallery is located on the ground floor of GF55-designed 14-story affordable housing project at 22 Bancroft in the Bed-Stuy section of Brooklyn. The space was originally designated a community space and had to be reconfigured to allow for a range of programming. The utilitarian entry sequence was reimagined as an active threshold. A mural by artist Jesse Krimes, the non-profit’s founder and deputy director, now lines one side of the entrance hallway. The other wall features a continuous piece of custom millwork, which serves as a flexible display for artwork, books, and merchandise at the entrance, while doubling as a reading nook and library, and culminates at a reception desk and an additional library. Inside the main space, strategic moves, such as pushing the office wall to conceal visual clutter and extending another to add storage, create a more focused gallery environment. Custom, reconfigurable walls support curatorial flexibility in the Center’s public programming, from exhibitions and lectures to screenings, reading groups, book launches, and educational programs.
Brooklyn Bridge Park Opens New Pier 1 Pavilion
The new Pier 1 Pavilion and Entryway by Michael Van Valkenburgh Associates (MVVA) and Tod Williams Billie Tsien Architects has been unveiled, just in time to commemorate Brooklyn Bridge Park’s 15th anniversary. Located at the park’s northern entrance within a grove of honey locust and ginkgo trees atop a small knoll, the pavilion is accessible by gently sloping paths and wide stairways. From this elevated vantage point, visitors will experience expansive views of the East River, the Manhattan skyline, as well as Brooklyn Bridge Park. Composed of three stone structures, the 5,000-square-foot LEED Gold-certified pavilion opens to the park, with two-tone pavers enhancing the natural flow around the space. Photovoltaic shingles covering the pavilion’s roof are expected to generate enough energy to achieve net-zero status and fully power Pier 1. The roof’s underside features vibrant yellow-green porcelain penny tiles, mirroring the seasonal colors of the nearby trees. An oculus above the central gathering space connects visitors with the open sky, while the cantilevered roof offers shelter. The pavilion also includes public restrooms, featuring the park’s first private family and gender-neutral facilities. The 85-acre park reclaims a formerly dilapidated industrial waterfront, transforming it into a world class urban park.
Handel and HWKN Complete Trio of Towers in Journal Square
Construction began in 2014 on the first of Journal Squared, a trio of towers designed by Handel Architects and HWKN (who at that time was known as Hollwich Kushner), at the Journal Square transit hub in Jersey City. With the completion of the third and final tower, the mixed-use development measures over 2.3 million-square-feet and is the linchpin in the redevelopment of Journal Square, transforming the traditional back door of the PATH station into a new front door with an activated, landscaped pedestrian plaza. The new 59-story tower joins the other two that rise 53 and 70 stories. The tower massing steps back as it rises, clad with a grid of white metal panels and punched windows. Thin metal panels in various shades of blue flag the windows on alternating sides, while several large vertical strips of glazing run through the tower, further breaking down the larger form. The towers are interconnected by a shared eight story podium at the base that contains shared amenities including a gym, screening room, and an outdoor pool and sundeck. Each one of the tower’s lobbies connect directly to public plazas at the base. The project, which was developed by National Real Estate Advisors (NREA) and The KRE Group, is one of the first large-scale high-rise residential developments to take advantage of the area’s rezoning.
ODA Converts Buenos Aires Parking Garage into New Civic Space
ODA has unveiled OLA Palermo, large-scale mixed-use project in one of the most historic and growing neighborhoods in Buenos Aires. An abandoned, decaying three-story concrete parking structure has been adaptively reused via public/private partnership, and has been transformed into a Class A office and a public park. The sustainable design recycles 80 percent of the original structure to create a new office building whose curved glass façade mirrors the parkland and sky. The project offers 160,000-square-feet of usable space, including 40,000-square-feet for public terraces, featuring pedestrian paths, cafes, restaurants, retail, and an open-air promenade. Sited in between a racecourse and a popular park, the project acts as a new civic space and point of urban connectivity, bridging two previously separated neighborhoods. Capitalizing on its location on the edge of the park, the project completes the park loop by carrying the green path up the side of the building to the landscaped roof and ramping down the other side, connecting back to the park. The rooftop provides a continuation of the public park, with private terraces for office tenants, in addition to a commercial brewery. ODA (design and landscape architect) collaborated with local firm AISENSON Arquitectos (executive architect).
Rockwell Group Showcases Casa Cork at Milan Design Week
The sustainability-focused nonprofit Cork Collective and Rockwell Group partnered with cork producer Corticeira Amorim to create Casa Cork, a living laboratory showcasing innovative applications of cork during Milan Design Week 2025 earlier this month. As a 100% renewable material, cork products can be given a second life through reuse and recycling, while maintaining its ability to sequester carbon. Visitors had the opportunity to explore the potential of cork as used in interiors, furnishings, and lighting designed by Rockwell Group and other participating companies, as well as competition-winning products designed by students from design schools including Parsons School of Design. Notable design elements included a cork floor that mimics the typical stone tiles of a palazzo, a gradient display of custom-designed cork sconces, and cork bell pendants with a lace-like pattern. The centerpiece of the installation was a close to 20-foot-tall model of a monumental cork tree made from reclaimed virgin cork bark. Stacks of materials, in-process drawings and products, and student displays surround the tree. Divided into three parts, the journey through the installation took visitors through a sensory touch gallery, a tactile workshop, and finally a salon where gatherings and events took place.
In Case You Missed It…
Take a video tour of KPF’s recently renovated studio space across from Bryant Park in Midtown. Designed by KPF for KPF, the updated 25,000- square-foot space celebrates its 42nd Street location with views of the park and the New York Public Library across the floor plate, highlights the firm’s portfolio and approach, and provides flexible spaces for a range of working styles and each step of the architectural process.
New York City’s Landmarks Law was signed on April 19, 1965, and to celebrate the anniversary, the LPC has created Welcome to Sixty Years of the Landmarks Preservation Commission, a decade-by-decade history of the Commission, highlighting designations, Commission-approved new designs, legal milestones, and a timeline of NYC history.
Diller Scofidio + Renfro has broken ground on the Broad expansion which opens a new perspective on the “veil and vault” concept it introduced in 2015 (with the building’s white honeycomb “veil” enveloping the art storage “vault,” its sculptural grey core). The expansion, which will be completed in 2028, symbolically pulls the vault out from the veil and opens it to the public.
Works of art made from felt, thread, yarn, colorful fabrics, and other textile materials have transformed a former 18th-century former textile warehouse at 207 Front Street in the Seaport District into an immersive art experience with 60 new artists and over 100 artworks, including 8 site-specific installations.

























