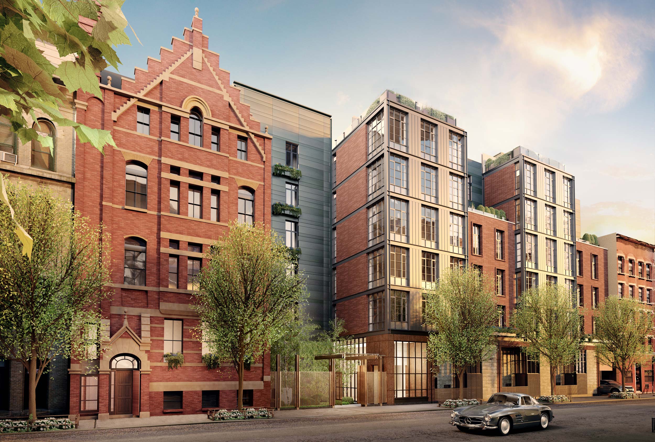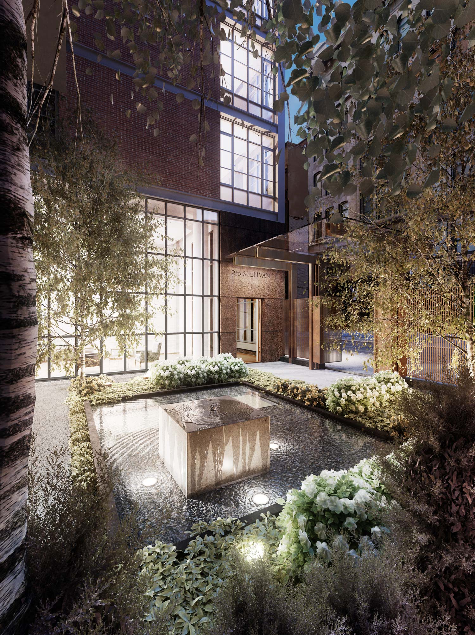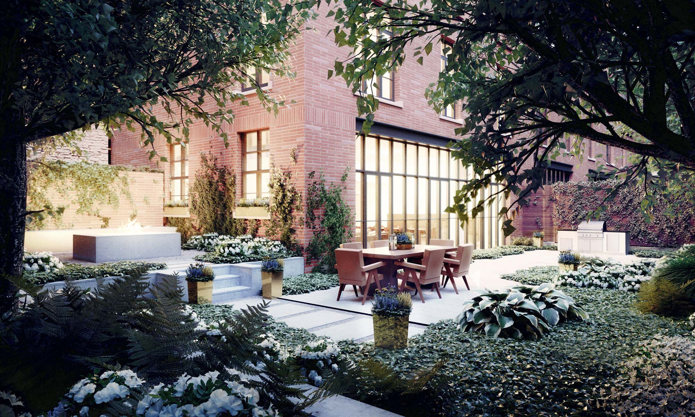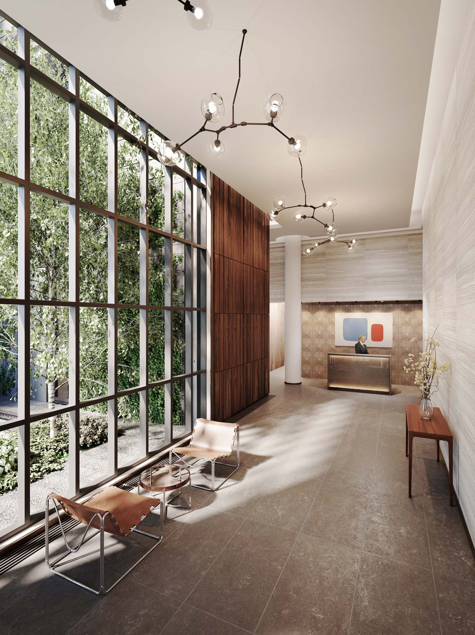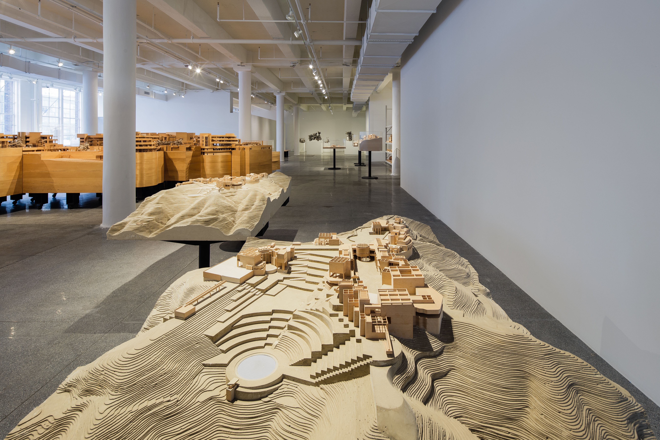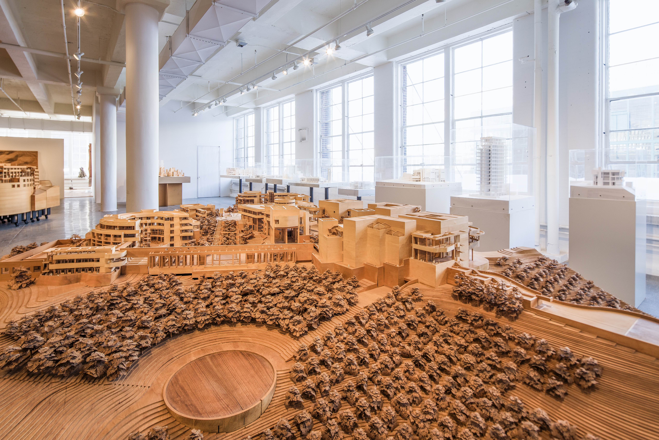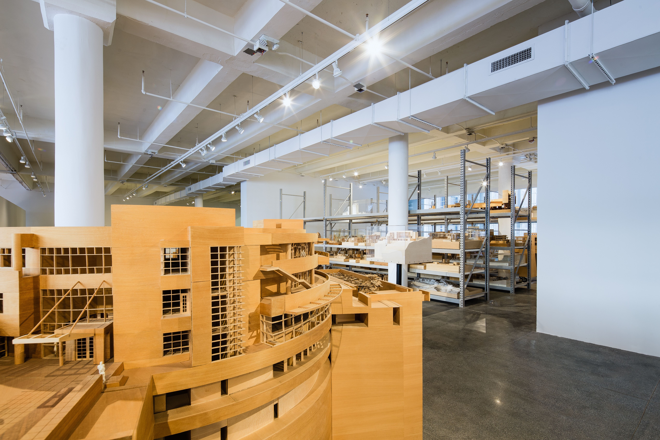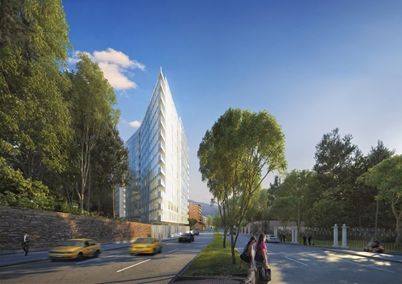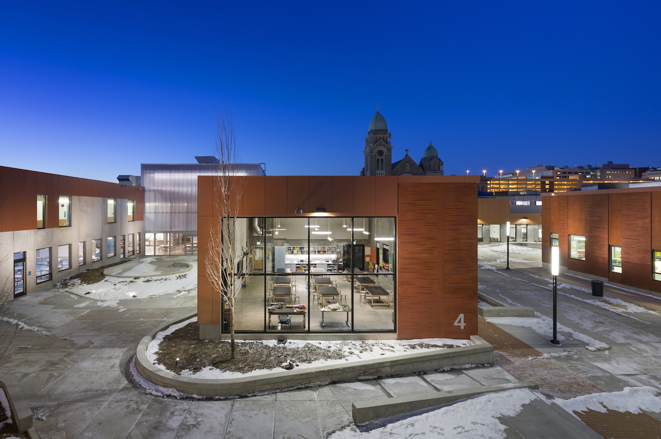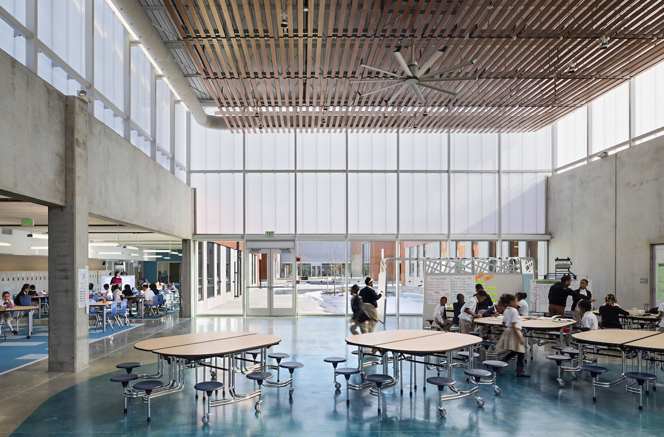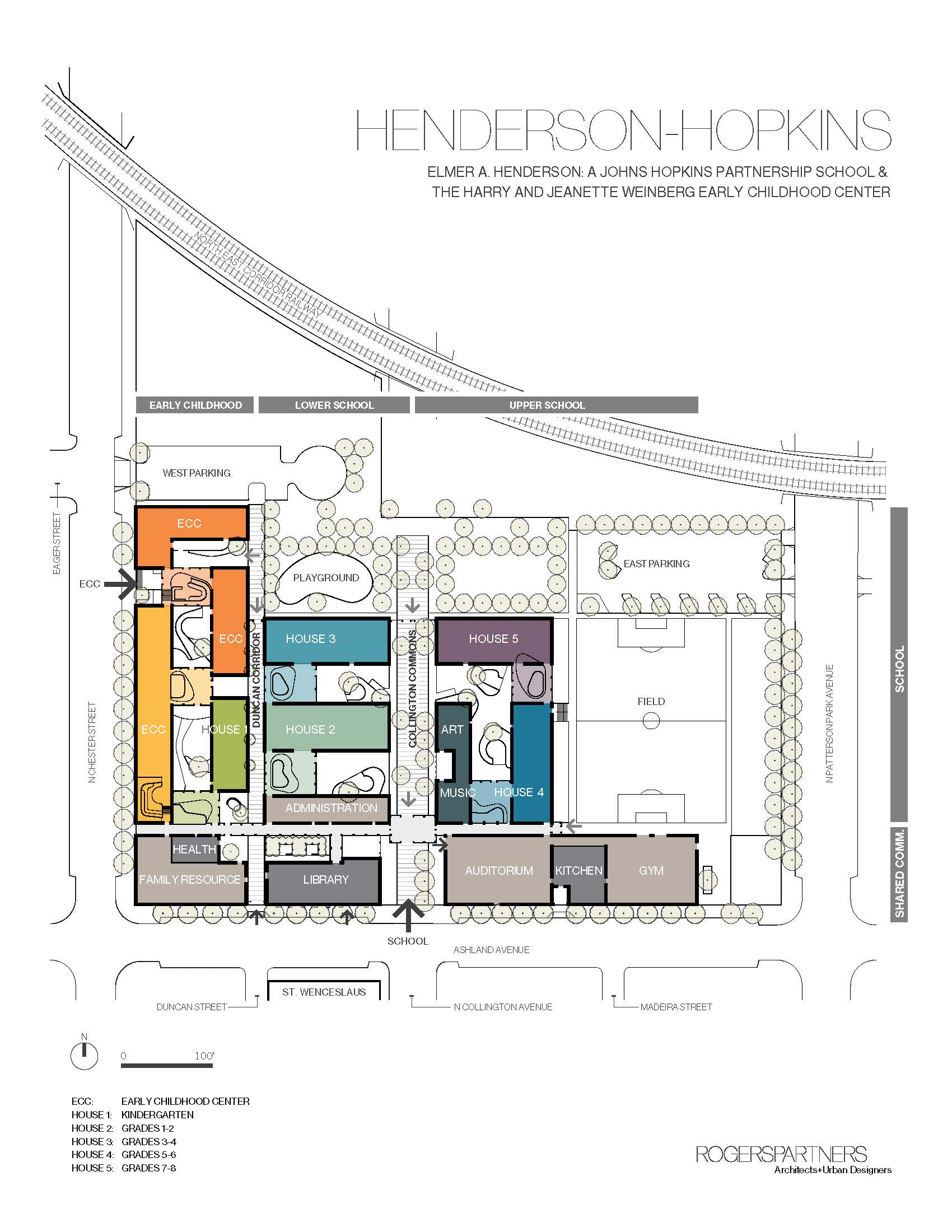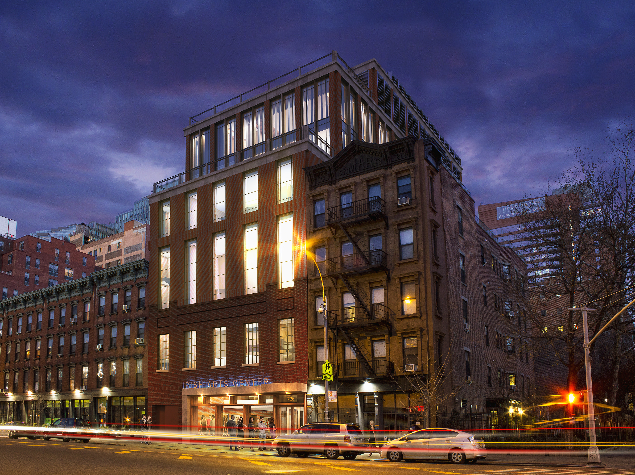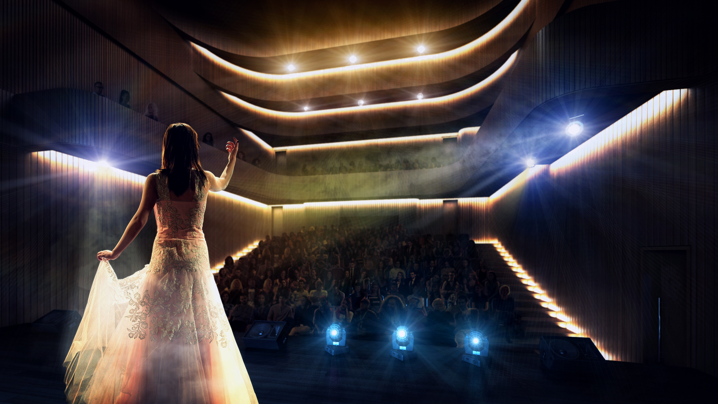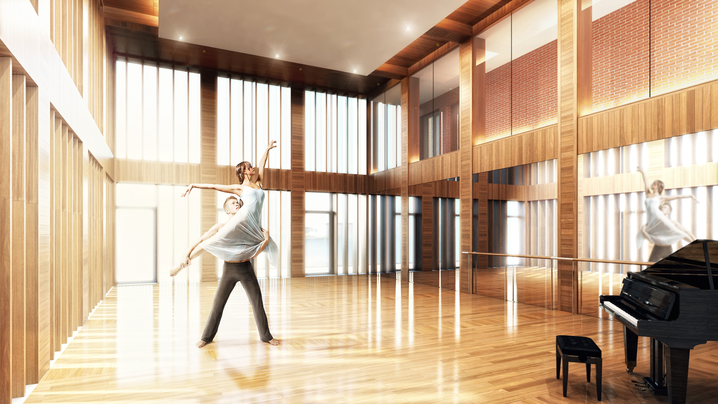by: Linda G. Miller
(Slideshow Above)
In this issue:
– Saving Sullivan Street’s Vaux and Radford
– Meier Model Museum Makes a Move
– It Takes a School to Make a Village
– Comhghairdeas (Congratulations)! to the Irish Arts Center
– It’s Going to Be Hip to Live in This Square
Saving Sullivan Street’s Vaux and Radford
The 15,300-square-foot building at 215 Sullivan is one of 12 turn-of-the-20th century Children’s Aid Society buildings designed by Vaux and Radford. The building was never landmarked and the Historic District in which it is located wasn’t designated until after building permits were issued. Instead of tearing it down, Broad Street Development, the project’s developer, chose to renovate the Dutch Revival building with its distinctive stepped gable and make it the centerpiece of a new 80,200-square-foot condo building designed by Rawlings architects. Gutted in the 1980s, the Vaux building has been restored and now houses four of the project’s 25 residences. It also serves as a backdrop for an intensively planted entry courtyard and a foil for the new glass-and-zinc addition. While zoning would have allowed 14 or more stories, the project rises to only seven, in keeping with the low-rise nature of Greenwich Village. Residences range from one- to six-bedroom units, including four penthouses, four townhomes, and 17 lofts. A nod to Vaux’s approach was to integrate architecture and landscape. In addition to the garden-like entry courtyard, select units have private yards or rooftop terraces. The design team includes Hollander Design Landscape Architects, Eric Cohler Design for interiors, and John G. Waite Associates, who served as the historical and restoration consultant. The project is expected to be completed in spring of 2015.
Meier Model Museum Makes a Move
After outgrowing the 3,600-square-foot space in Long Island City occupied since 2007, the Richard Meier Model Museum recently opened in a new 15,000-square-foot space at MANA Contemporary in Jersey City. The space, designed by the firm’s namesake and other architects in the firm, includes approximately 400 handmade models. They range from early projects such as the Smith House (1967) to numerous models of the Getty Center; among the most recent models is of the Arp Museum (2007). In addition, the museum features rotating exhibitions of the architect’s prints, sketches, renderings, photographs, and sculptures, a personal studio, and a research center that will serve as an educational resource for students and practicing architects. Among the many projects not represented is the newly announced Vitrvm, currently under construction in Bogata, Colombia, which consists of two 13-story towers containing a total of 36 apartments.
It Takes a School to Make a Village
The ribbon was recently cut on the Elmer A. Henderson: A Johns Hopkins Partnership School and the Harry and Jeanette Weinberg Early Childhood Center, together called Henderson-Hopkins, the first planned ground-up public school built in Baltimore in more than 20 years. The school is a key element in the 88-acre biotech and residential urban renewal project in East Baltimore which began in 2003. Designed by Rogers Partners Architects + Urban Designers and administered by Johns Hopkins University/Morgan State University, the $53-million, 125,000-square-foot project spans seven acres. The school was designed to evolve with the pedagogies it will serve over time and adapt to the needs of a neighborhood in transformation. In a departure from the traditional single-building school, the project is composed of five clusters, each with classrooms, flex spaces for multi-modal instruction, a commons learning space, and an exterior learning terrace. The scale and composition of the neighborhood inspired the planning and design of the campus. Façades of grooved precast concrete that refer to the form-stone typically found throughout the city are punctuated with glass and translucent polycarbonate. The low-rise buildings are consistent with neighboring row houses and, in a nod to the city’s church steeples, the common spaces rise above the other buildings and serve as visual anchors. Community spaces, such as a family resource center, auditorium, gym, and a still- under-construction library, provide a civic front at the entrance. Rogers Marvel Architects won a competition sponsored by East Baltimore Development, and subsequently became part of Rogers Partners portfolio.
Comhghairdeas (Congratulations)! to the Irish Arts Center
On St. Patrick’s Day, the Irish Arts Center released plans for its new home, which will be constructed on the site of its current building at 533 West 51st Street. Designed by the Irish government’s Office of Public Works, in partnership with architect-of-record Davis, Brody, Bond, the new 35,000-square-foot building will greatly expand the organization’s ability to present multi-disciplinary programming about Ireland and Irish America. The project includes a 199-seat theater,an 80- to 90-seat live music café venue, several studios including a 1,250-square-foot studio with an adjacent outdoor terrace, classrooms, a visual arts project space, a street level space that will serve as a social hub for the center and the neighborhood, and a community garden. Plans for the new facility were developed in collaboration with the center’s neighbors in Hell’s Kitchen and in partnership with affordable housing developer Clinton Housing Development Company. Public review of the project is expected to begin this spring with construction starting early next year. The redeveloped center is scheduled to open in late 2016, just in time to celebrate the Irish Centenary.
It’s Going to Be Hip to Live in This Square
Journal Square, a business district, residential area, and transportation hub in Jersey City takes its name from the newspaper Jersey Journal, which is headquartered there, and will soon claim to have the New Jersey’s largest building. Journal Squared, a 2.3 million-square-foot development designed by Hollwich Kushner (HWKN) and Handel Architects in a joint venture, recently started construction. The project, sited adjacent to the Journal Square PATH station, promises to bring greater density to the area while connecting to the existing fabric of the neighborhood, and is expected to be the linchpin in the city’s Journal Square redevelopment efforts. Rising above a base that contains retail, restaurants, lobbies, and parking are three residential towers that contain a total of 1,840 units. The tallest tower, at 70 stories, is expected to be the highest residential building in the state. The project, developed by the KRE Group was unanimously approved by the Jersey City Planning Board. The first of the three-phase project is expected to be completed in mid-2016. In addition, Toronto-based Bruce Mau Design has developed the visual identity for Journal Squared, including way-finding, signage, and environmental graphics.
This Just In
The University of California, Santa Cruz has announced that Tod Williams Billie Tsien Architects, Allied Works Architecture, Vancouver-based Patkau Architects, and San Francisco-based Fong & Chan Architects have been selected as finalists for the new Institute of Arts and Sciences, which calls for a 30,000-square-foot facility that includes exhibition galleries, seminar rooms, public event spaces, collection storage, studios, offices, a café, and ample public gathering areas.
NYC-based James Carpenter Design Associates is designing a memorial to Massachusetts’ fallen heroes of the Iraq and Afghanistan in Seaport Square, along the Boston Waterfront. Local architect Hacin + Associates and Reed Hilderbrand landscape architects are collaborating on a program of walks and promenades, outdoor dining areas, event spaces, and casual gathering sites.
Selldorf Architects has been selected to develop a design for a planned expansion of the Museum of Contemporary Art San Diego in La Jolla.
Marvel Architects is in the process of conducting a campus visioning and master plan for St. Ann’s School in Brooklyn Heights. The study includes comprehensive programming, scheduling and a facilities upgrade to support the school’s arts-focused educational mission.
The Centre Pompidou will host the first major European retrospective of architect and theorist Bernard Tschumi, FAIA. The exhibition, which runs 04.30.14 through 07.28.14, showcases some 350 drawings, sketches, collages, and models, many of them never shown previously. The installation, designed by the architect, also features archival documents and films.
More than 200 creatives, including Roger Ferris, MARC FORNES & THEVERYMANY GRADE Architecture + Interior Design, Grimshaw, Zaha Hadid, David Ling Architect, and Jonathan Schloss / Architect are participating in Fabergés The Big Egg Hunt New York. Their “eggy” masterpieces that will be hidden in public spaces across the city during April. The sculptures will be auctioned off, with the proceeds going to Studio in a School and Elephant Family.
Creative Time presents “Kara Walker: A Subtlety, or the Marvelous Sugar Baby” at the Domino Sugar Factory. The exhibit runs from 05.10.14 through 07.06.14 in the soon-to-be-transformed-by-SHoP site.
Design firm Neoscape created renderings for the advocacy group Global Gateway Alliance that showcase a new and improved, modern-looking LaGuardia Airport.








