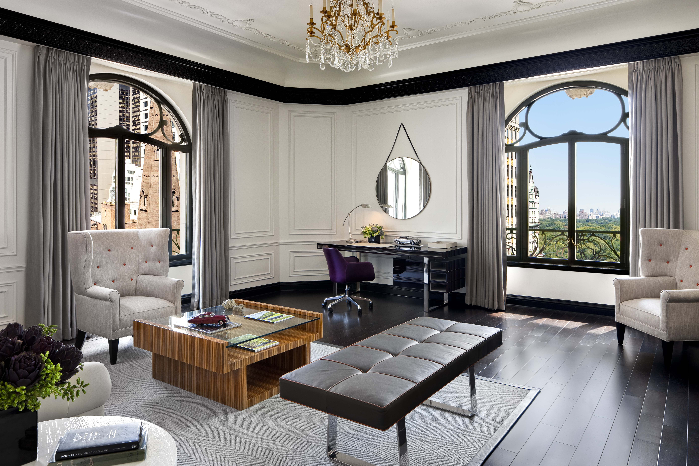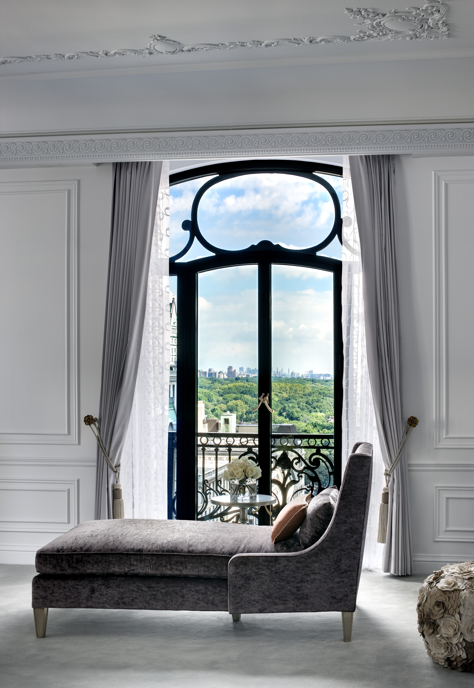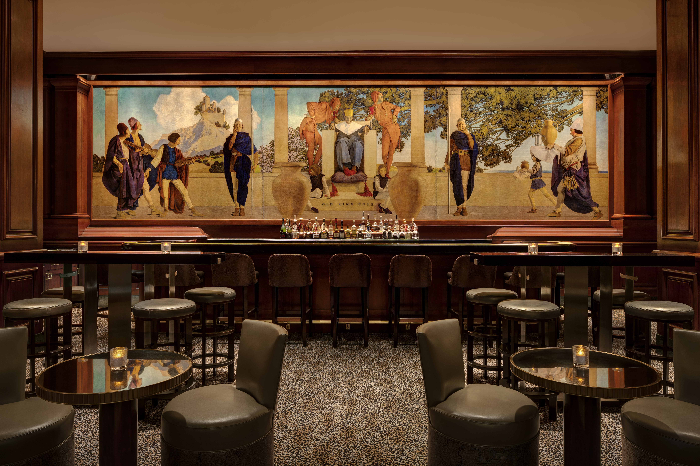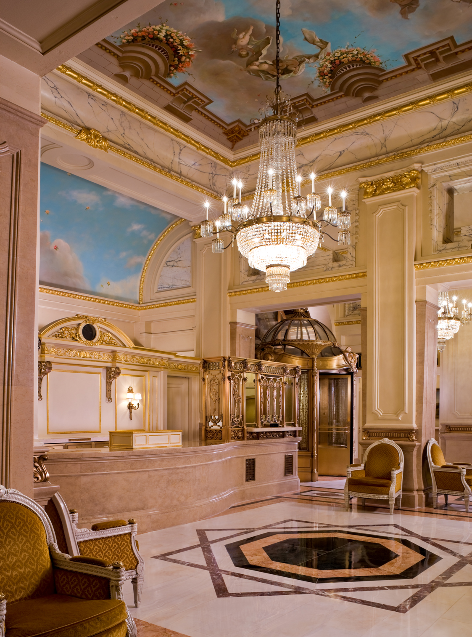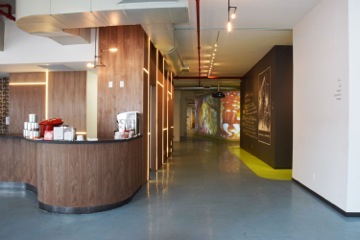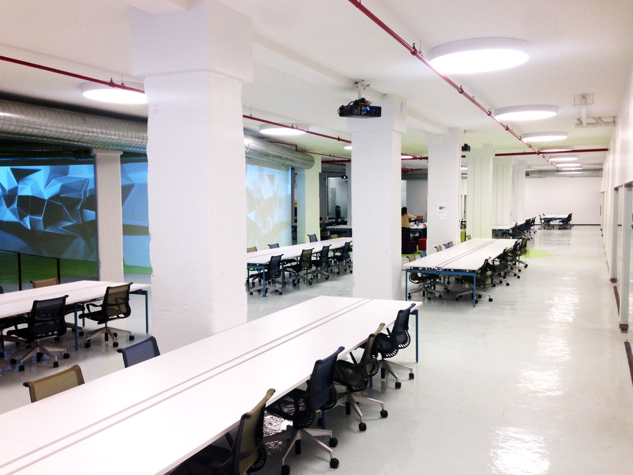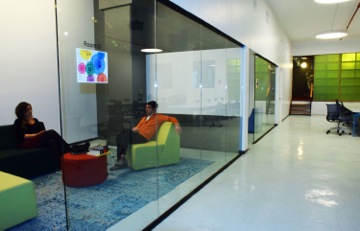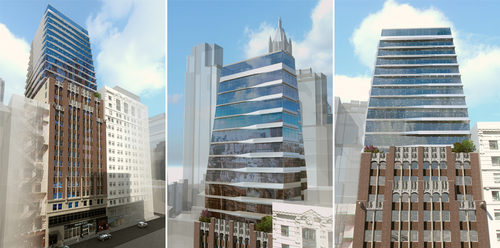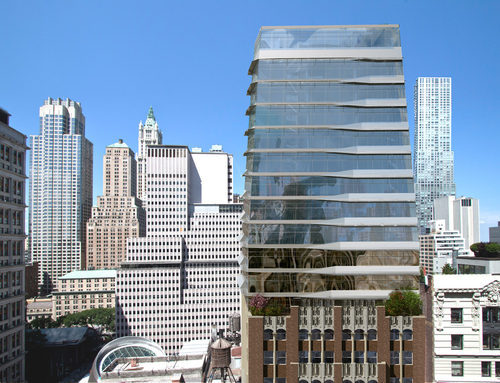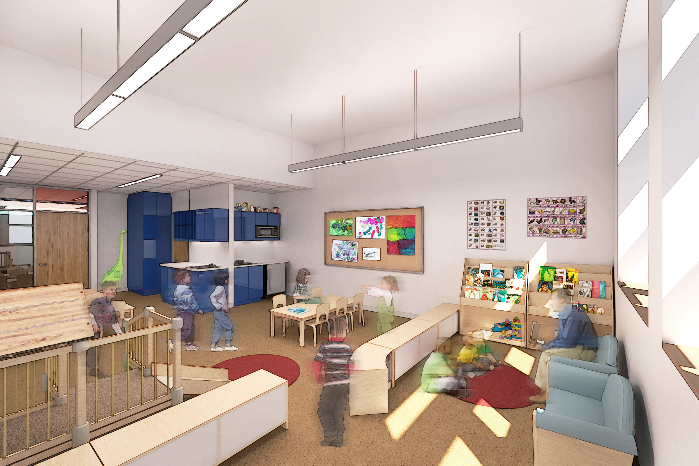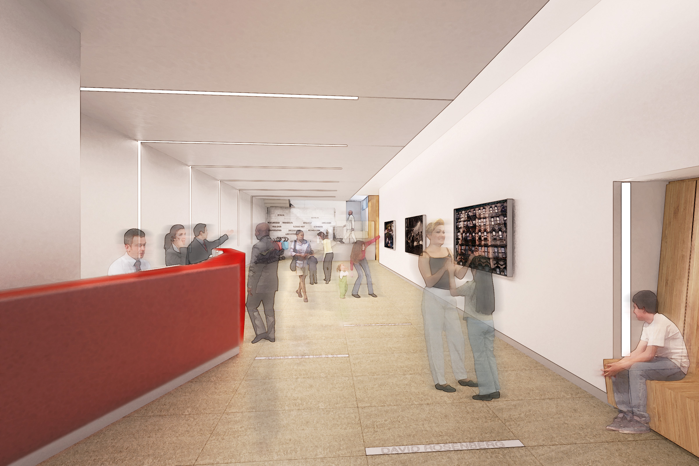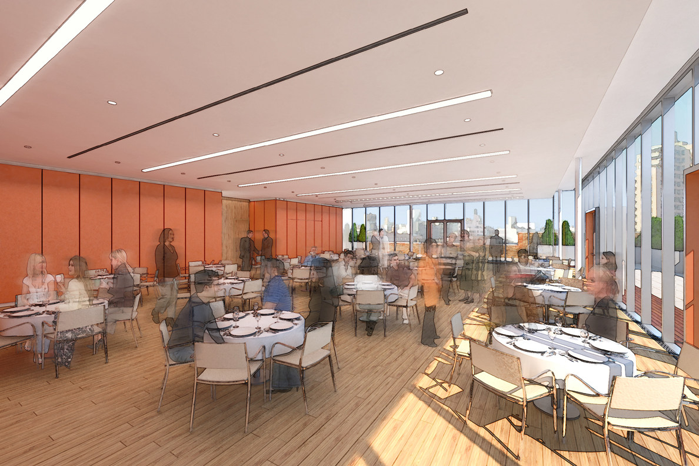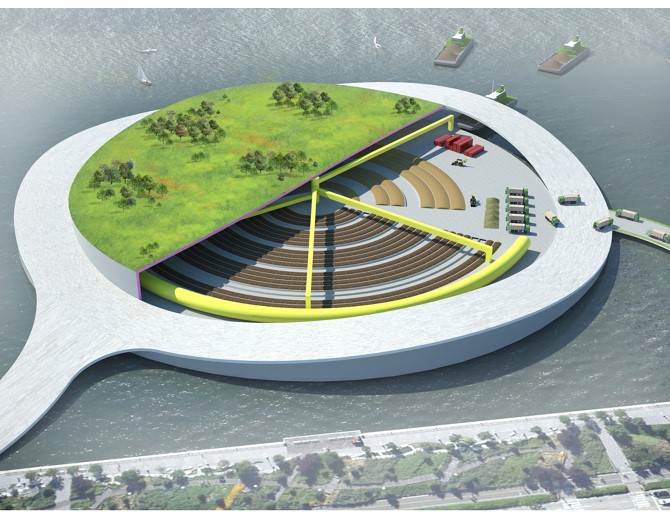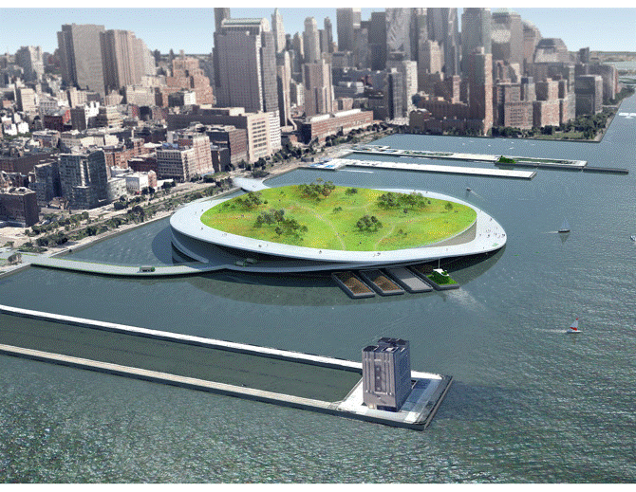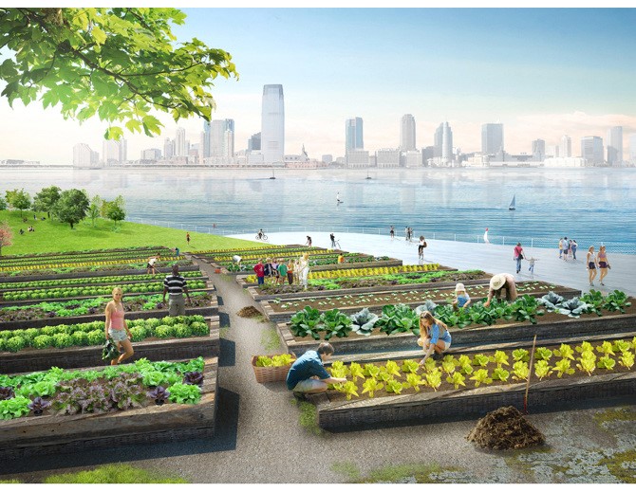by: Linda G. Miller
(Slideshow Above)
In this issue:
– What Would John Jacob Astor Say?
– For Media Professionals DUMBO is the Place to Get Smart
– Condo + Hotel = Cotel
– A Settlement House Becomes a Cultural Center
– A Possible Solution for the City’s Trash Problem
What Would John Jacob Astor Say?
Afternoon tea? Midnight supper? The flourishes of the Gilded Age still exist at the St. Regis New York at 55th and Fifth Avenue, even after a multi-year, multi-phased renovation project by Stonehill & Taylor, executive architect, working in collaboration with LA-based interior architecture and design firm, HDC. Originally designed by Trowbridge & Livingston in 1904 with a 1927 addition by Sloan & Robertson, the interior of the Beaux Arts building underwent a major re-planning and reconstruction of the 292 guestrooms that included infrastructure and technology upgrades. Eleven specialty designer suites, such as the automobile-inspired Bentley, the Dior, Milano, Tiffany, Royal, and the Imperial, echo a specific style. Also revamped is the hotel’s famed Astor Court and King Cole Bar and Salon, where Maxfield Parrish’s Art Nouveau mural, now shed of years of accumulated dust, once again merrily lords over guests.
For Media Professionals DUMBO is the Place to Get Smart
Finishing touches are in being completed on the Made in NY Media Center located at 30 John Street in a turn-of-the-20th-century building in the DUMBO section of Brooklyn. Designed by Brooklyn-based MESH Architectures, the 20,000-square-foot street level space (formerly a split-level shipping/receiving/truck parking area) is now a center for education, mentorship, entrepreneurship, and content creation for innovators in film, video, gaming, technology, and other cross-platforms. The project contains flexible workstations, classrooms, and numerous conference rooms. None of the meeting rooms have typical rectangular tables, and some feature MESH-designed egg-shaped tables suitable for making presentations. Major shared amenities, such as the screening room, a public café, and restrooms, are staged as dramatic pavilions within the space, each with its own form of media and lighting. The centerpiece is a 72-seat white box screening/multi-media room which appears as an island in the main space. Its rounded outer walls are seamlessly mapped with video projections that continuously display an exhibition of moving images. The project is run by the Independent Feature Project (IFP), and is an initiative of the Mayor’s Office of Media and Entertainment.
Condo + Hotel = Cotel
Developer Prodigy Networks, the first crowdsourcing platform dedicated to real estate, architecture, interiors, and urban development, is combining an existing 15-story building designed by Clinton & Russell Holton & George and completed in 1926, with an eight-story glass addition on top designed by Archi-Techtonics. Once completed, 17 John Street in the Financial District will become the first Cotel with 191 condo units catering to extended-stay business travelers who are seeking a place to network, share ideas, and foster like-minded connections. To that end, Prodigy Design Lab recently launched as a design competition that focuses on three separate categories including collaborative public spaces, guest suites, and digital services. Winning designs will be incorporated into the finished project.
A Settlement House Becomes a Cultural Center
The new 103,000-square-foot, six-story Manny Cantor Center, a community and cultural hub located at 197 East Broadway on the Lower East Side, recently opened. Platt Byard Dovell White Architects (PBDW) designed the transformation of the Educational Alliance’s flagship building by reviving the architecture, modernizing the physical plant, and expanding the program area, most of which is now being used for early-childhood classrooms. The existing Romanesque-revival building, designed by Brunner & Tyron in 1890, is now the centerpiece of a larger facility which includes a 1920s six-story addition to the east, and a 1964 Modernist community facility and residence, the Podell Building, to the south. Improvements include flattening the raked floor of a theater to recover underutilized first-floor space. The sixth floor was extended horizontally and a new circulation core and a rooftop bulkhead were added at the rear of the building. A portion of the roof of the Podell building now contains a newly landscaped play terrace, and a glass-enclosed, column-free multi-purpose room surrounded on two sides by a roof terrace. The street-side façades were restored with the installation of new, historically appropriate windows, a modified primary entrance on East Broadway, and the cleaning, repair, and repointing of the masonry.
A Possible Solution for the City’s Trash Problem
Via Curbed…PRESENT Architecture is proposing a solution to New York City’s trash problem. Called the Green Loop, the project consists of a network of 10 waterfront composting hubs that will also provide an additional 125 acres of public park land that can accommodate anything from educational facilities and neighborhood gardens to cross-country skiing in the winter.
This Just In
Perkins Eastman’s $850 million mixed-use Flushing Commons project will begin construction sometime this month, now that TDC Development, the Rockefeller Group, and other partners have officially closed on the 5.5-acre lot. The project’s first phase includes the construction of 160 residential units and 350,000 square feet of commercial space.
The Design Trust for Public Space’s “Under the Elevated” project team will design and build temporary installations at three sites under elevated transit infrastructure in Manhattan and the Bronx. The three “prototypes” will test replicable design strategies to maximize the function, use, and spatial qualities of the millions of square feet of space underneath NYC’s bridges, elevated highways, subways, and rail lines. The first installation will transform the Manhattan Bridge landing on Division Street as a new gateway into Chinatown.
Spring has arrived at The New York Botanical Garden with “The Orchid Show: Key West Contemporary.” On display is a mosaic of more than 6,000 orchids whose arrangement evokes a garden originally designed by landscape architect Raymond Jungles for Susan Henshaw Jones, president of the Museum of the City of New York. The show is on view now through 04.21.14.
“Palaces for the People: Guastavino and the Art of Structural Tile,” an exhibition exploring the innovations the Guastavino Fireproof Construction Company (1889-1962) brought to the science and art of building, will be on view at the Museum of the City of New York from 03.26.14 to 09.07.14.
On the third anniversary of Japan’s earthquake and tsunami, Pritzker Prize-winning architect Toyo Ito will speak at the Japan Society on 03.11.14 at 6:30pm, moderated by AIANY 2014 President Lance Jay Brown, FAIA. Tickets for “The Power of Architecture: Toyo Ito’s Thoughts Post 3/11” can be purchased here.








