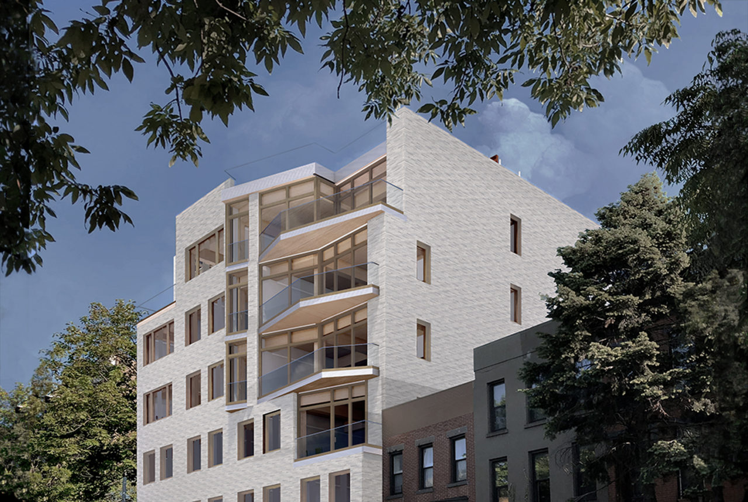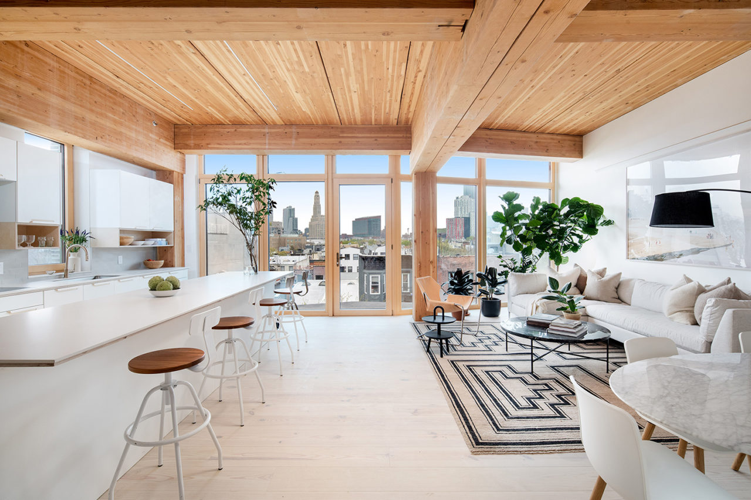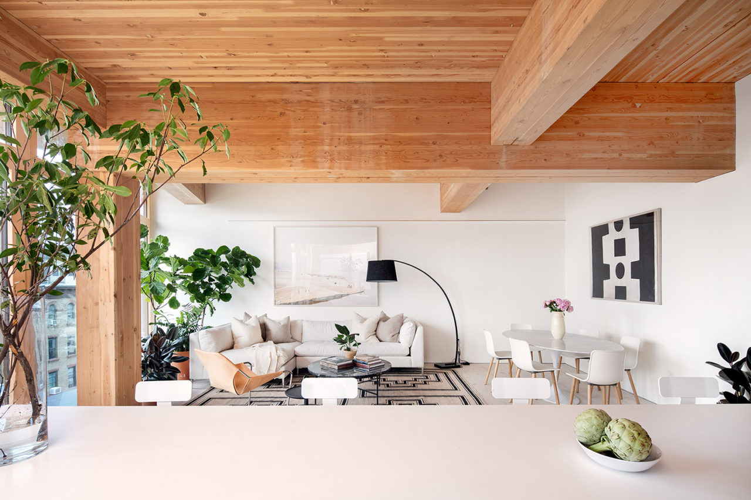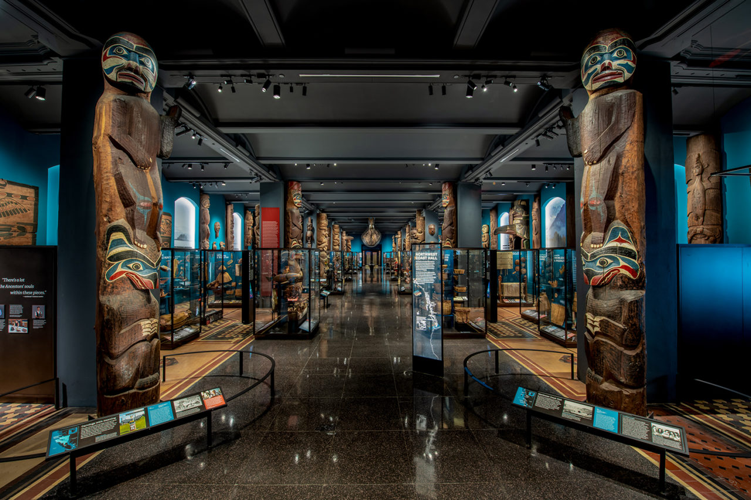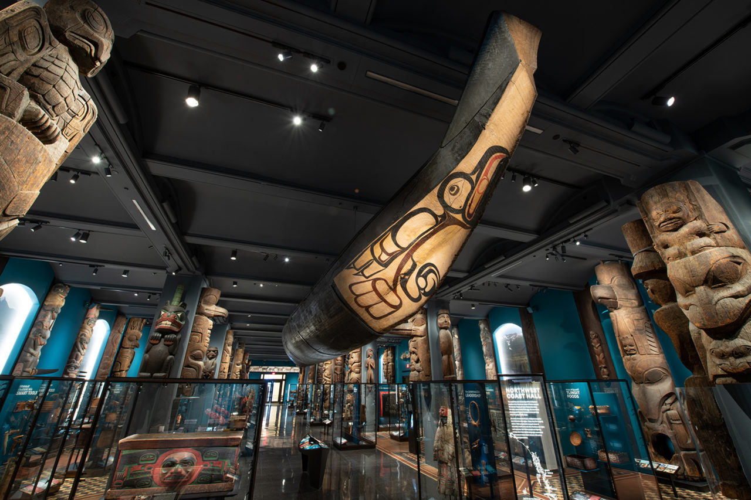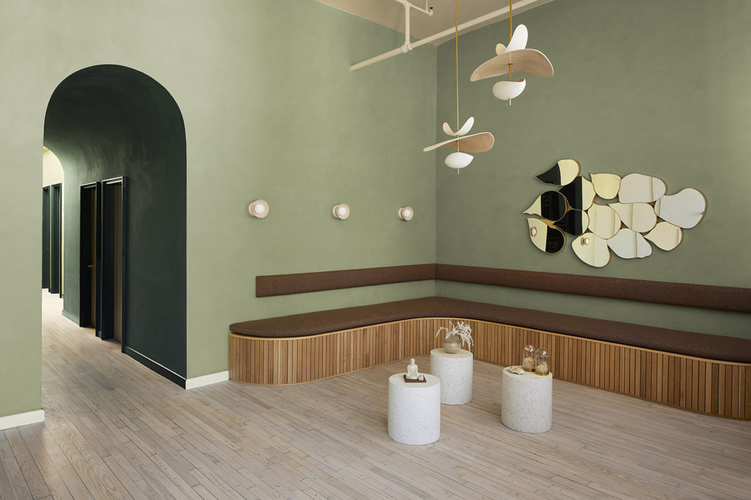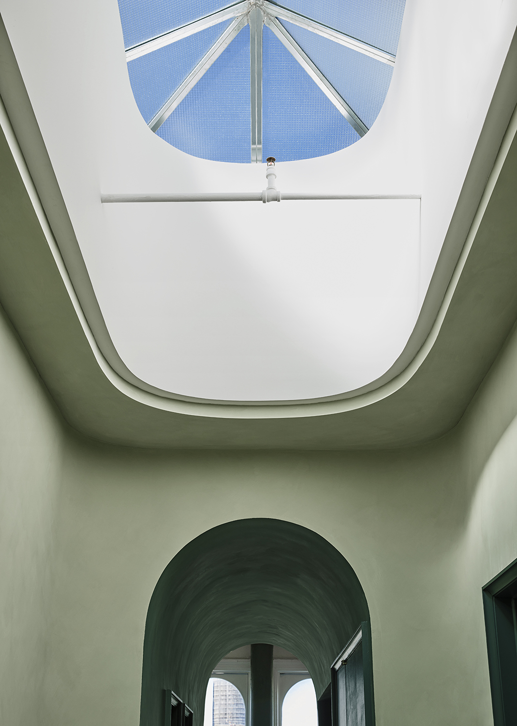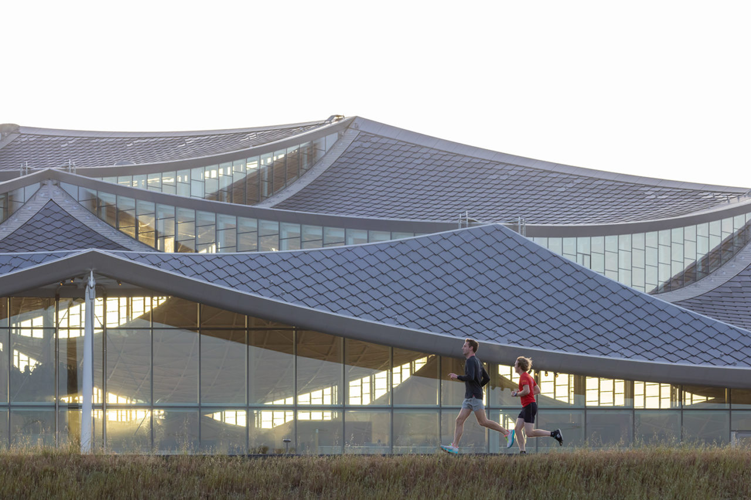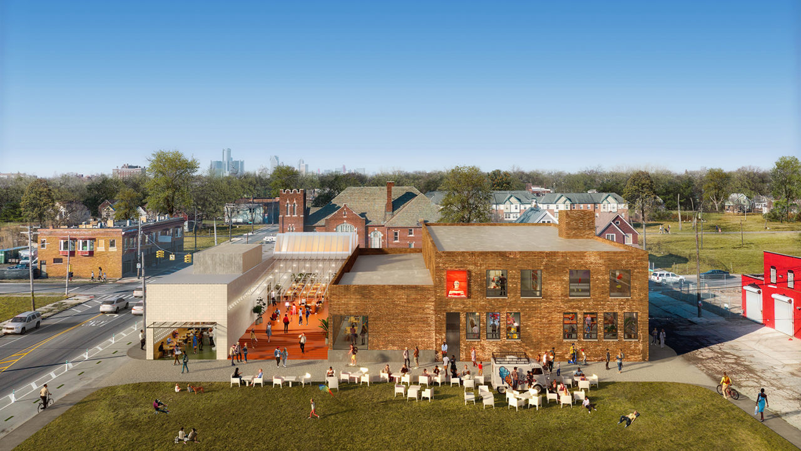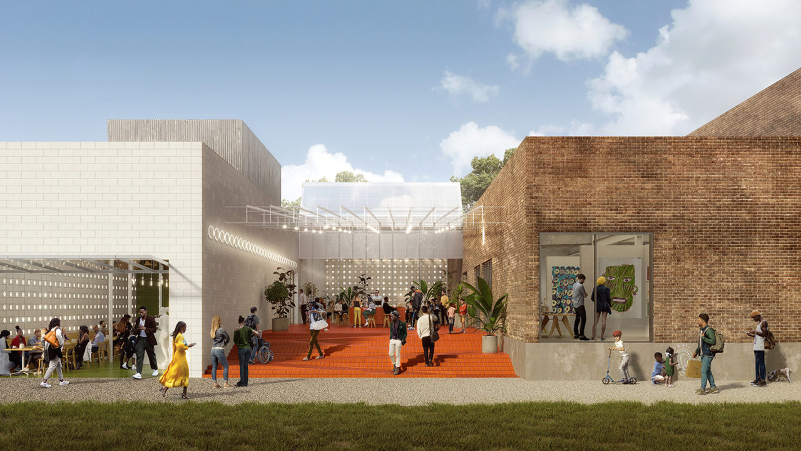by: Linda G. Miller
Condos for Sale at Timber House by MESH Architectures
Units at MESH Architectures’s 670 Union Street, also known as the Timber House, are now for sale. Located in the Park Slope section of Brooklyn, the building is the city’s first condominium project to be built using mass timber in the New York region. The 28,000-square-foot, six-story residential building has a concrete masonry core and columns, beams, and floorplates constructed from glue-laminated timber (GLT), more commonly known as glulam, a type of mass timber produced primarily from softwood trees in second-growth forests. Structural wood arrived on site as a kit of parts and was then bolted together by the construction crew. While not Passive House-certified, the building was constructed to achieve a Passive House level of performance, with generous insulation, triple-glazed windows, and energy-recovering ventilation. Solar photovoltaic panels on the roof provide energy, while heating and air conditioning are provided by air-source heat pumps. There is no combustion anywhere in the building and even cooking is via induction. Clad in grey brick, which complements its neighbors, the building features distinctive sculptural balconies, a private roof deck, 10 spaces for cars with electric charging stations, and spaces for three times as many bikes. On the interior, wooden walls and ceilings line the lobby and the corridors, which feature hexagonal tiles designed by MESH. The building contains 14 units ranging from studios to three-bedrooms, all with 11-foot-tall wood-beamed ceilings. The project is developed by the firm and The Brooklyn Home Company.
Bade Stageberg Cox Designs The Photography Show
The power of fine art photography was on full view at The Photography Show, presented by the Association of International Photography Art Dealers (AIPAD) at Center 415, a midtown event space. Designed by Bade Stageberg Cox Architecture (BSC), the layout of the 30,000-square-foot venue lent itself naturally to the creation of a series of enfilade spaces that provided opportunities for the individualization of booth layouts. The vertical circulation of the two-story building allowed for the creation of a continuous looping path, facilitating navigation and circulation. Natural light-filled public lounge spaces anchored every gallery section and show-goers gravitated towards built-in window seats to appreciate the city views. The installation Light and Space, designed by BSC in collaboration with Rosco Laboratories, took advantage of the space’s natural light through the use of photography gels. Meanwhile, the manipulation of color in photography and film, instrumental in creating mood and enhancing existing light conditions, was translated to the entry space to create a warm glow and produce ever-changing colored shadows. Circular cut-outs in the film made reference to the show’s signage and also served as lenses through which to view the city beyond.
Northwest Coast by WHY Architects Opens at American Museum of Natural History
The new, fully revitalized Northwest Coast Hall at the American Museum of Natural History recently opened to the public with new exhibits developed by the museum’s curators in collaboration a group of consulting curators representing the Native Nations of the Pacific Northwest Coast. Designed by WHY Architects, the 10,200-square-foot gallery is divided into a series of alcoves focused on the Northwest Coast communities. The Hall presents more than 1,000 cultural treasures that are installed throughout the gallery and in 50 display cases, many of which afford nearly 360-degree views of the artifacts within. The 63-foot-long Great Canoe, the largest Northwest Coast dugout canoe in existence, has been relocated to the hall for the first time in more than 70 years. Throughout the gallery are more than 60 monumental carvings, expertly restored by conservators with guidance from Native experts, ranging in height from three to 17 feet. Eight scenes depicting views of Northwest Coast landscapes are installed in the space’s original window frames, which had been concealed for decades. The works of present-day Northwest Coast artists is featured in a rotating gallery of contemporary art and Generation to Generation, an exhibition presenting how traditional art forms are creatively re-interpreted by artists today. The Northwest Coast Hall reopens in the Museum’s oldest gallery, which in 1899 became home to its first permanent exhibit dedicated to the interpretation of cultures and is part of the physical and programmatic initiatives undertaken in conjunction with the museum’s 150th anniversary celebration.
Frederick Tang Designs Acupuncture and Wellness Studio in SoHo
Frederick Tang Architecture has transformed the top floor of a 12-story, circa 1901 mercantile building in SoHo into the home for MOXI, an acupuncture and wellness studio. The scope of work included updating and reorganizing the previously open-format space to accommodate a reception area, six treatment rooms, offices, bathrooms, an herb dispensary, and a pantry. The new plan uses existing apertures to arrange programs within the rectangular layout. An oval skylight punctuates a softly curving atrium at the studio’s center, from which the treatment rooms radiate. At the street-facing front, an entry door opens into a large, flexible reception area lined with four arched windows that fill the room with light and reveal views up Broadway. To maximize space and take full advantage of the natural light, this area also doubles as a site for gatherings and classes. Organic materials such as light woods, stones, and ceramics complement a color scheme of cypress green, copper, terra cotta, and peach, all selected for their calming effects.
BIG and Heatherwick Studio Complete Google Bay View Campus
Design architects BIG – Bjarke Ingels Group and Heatherwick Studio, working alongside in-house designers and engineers at Google, have completed the company’s first customized major campus located in Mountain View, CA. The campus, which can accommodate approximately 4,000 employees, totals 1.1 million square feet, with 20 acres of open space, two office buildings, a 1,000-person event center, and 240 short-term employee accommodation units. Similar to Google’s Charleston East—also by the same design team—the campus is inspired by the adaptability of airplane hangers. The primary structure of the buildings is a rigid catenary roof. Draped between columns, the steel roofs form a cluster of canopies spliced by clerestory windows, each clad with photovoltaic panels. Team spaces are located on the upper level and gathering spaces below, separating focus and collaborative areas while still providing easy access to both. The second-floor design has variation in floorplates to give teams, creating differentiated team areas that are highly. The campus is expected to achieve a LEED-NC v4 Platinum certification and become the largest facility ever to attain the International Living Future Institute LBC Water Petal Certification. Bay View will be powered by carbon-free energy 90 percent of the time via the first-of-its-kind dragonscale solar skin, as well as nearby wind farms. The project includes the largest integrated geothermal pile system in North America, which is estimated to reduce carbon emissions by roughly 50 percent. The site is also net water-positive, with all non-potable water demands met by recycled water generated on site. A series of above-ground ponds gather rainwater, serving as the source for cooling towers, flushing toilets, and landscape irrigation. The campus also includes 17.3 acres of natural areas including wet meadows, woodlands, and marsh that contribute to Google’s broader efforts to reestablish missing essential habitat in the Bay Area. Local residents will benefit from the opening of the Bay View campus through public access to expanded trails, improved bike connections, and expanded car lanes. The team includes Adamson Associates Architects (executive architect), STUDIOS (interior architect), Populous (events consultant), Thornton Tomasetti (structural engineer).
OMA Reveals Plans for Library Street Collective Art Education Space
OMA/Jason Long has revealed plans for the adaptive reuse of a circa-1900s former commercial bakery and warehouse into a mixed-use arts education and public space for the Library Street Collective. Dubbed “LANTERN,” the 22,300-square-foot complex in Detroit’s East Village will serve as the headquarters for two local arts non-profits: Progressive Arts Studio (PASC), which supports artists with disabilities, and Signal-Return, an organization dedicated to preserving and teaching letterpress printing. The design approach takes advantage of the building’s current state of disrepair, transforming an area missing both its roof and an end wall into a 2,000-square-foot courtyard at the heart of the building. A diverse set of programs including art education, production, and display are organized within and across the existing structures. Existing, bricked or boarded up openings will be opened strategically, with operable windows inserted in the studios to allow for ventilation, gallery windows extruded to become art vitrines, and larger openings offering indoor-outdoor production spaces. The project includes 5,300 square feet of affordable artist studios, a 1,000-square-foot art gallery, and nearly 4,000 square feet of retail and restaurant/café space, all centered around the courtyard, which acts as a public, accessible gateway and as an “activity condenser.” One of the buildings, which faces the intersection of two prominent streets, is currently a solid expanse of concrete masonry. Rather than imposing a new composition of windows, 1,500 holes will be drilled into the walls and filled with cylindrical glass blocks, exposing the activities taking place within. Construction is anticipated to begin shortly, and the project is expected to be completed sometime in 2023. Metro CAD Group serves as executive architect.
In Case You Missed It…
WORKac and theater designer Charcoalblue have been selected to design the new People’s Theatre Project in the Inwood section of Manhattan. The 17,000-square-foot space, located in a mixed-income, mixed-use building by Beyer Blinder Belle, is the city’s first research and arts center dedicated to the immigrant experience in New York. Developed by LMXD, MSquared, and Taconic Partners, the project is expected to open in 2027.
OMA/Jason Long has designed The Perigon, a 17-story residential tower in Miami’s Mid Beach neighborhood. Situated at the center of a section of Miami Beach that spans from Indian Creek to the Atlantic Ocean, the project is shaped by its site and the potential of dual-waterfront living.
Architecture Research Office has been selected to design the food and beverage pavilion for the Innovation District Park in Providence, RI. A community engagement process will begin in the coming months, with a groundbreaking for the pavilion expected in 2023.
ODA is designing the architecture, interiors, and landscape for Ombelle, a 1.5-million-square-foot mixed-use building in Fort Lauderdale, FL. The project includes two 43-story residential towers containing 1,100 rental units. The facade is made up of a delicate exoskeleton with an outer shell of terraces and balconies varying in depth, length, and density to create a feeling of individual identity between homes.
Ground was broken on Bridge Rockaway, a development that will consist of six- and seven-story buildings separated by an 11,000-square-foot garden, in the Brownsville section of Brooklyn. Developed by The Bridge, who will provide on-site supportive services, and designed by Think!, the project includes 174 affordable apartments above a 39,00-square-foot, ground-floor space which will be leased and operated by the Greenpoint Manufacturing and Design Center.
611 West 56th Street in Midtown Manhattan marks the first building to be designed and completed by Portuguese Pritzker Prize-winning master architect Álvaro Siza in the U.S. The 35-story, 77-unit luxury residential tower is clad in limestone in contrast to neighboring facades. Interiors are designed by Gabellini Sheppard Associates. The project is developed by Sumaida + Khurana and LENY.
Construction has started on Edgemere Commons, an 11-building complex that will contain more than 2,000 affordable homes, retail, community space, medical facilities, and an outdoor public space on the Rockaway Peninsula in Queens. Designed by Aufgang Architects, the first phase involves the construction of a 17-story building.
To showcase years of inclusive restroom research, JSA/MIXdesign have applied years of inclusive design research, developed via their project, Stalled!, to reimagine Cooper Hewitt’s ground-floor restrooms. The speculative design proposal is shown alongside a historical timeline that documents bathroom milestones in the United States from 1880 to today.








