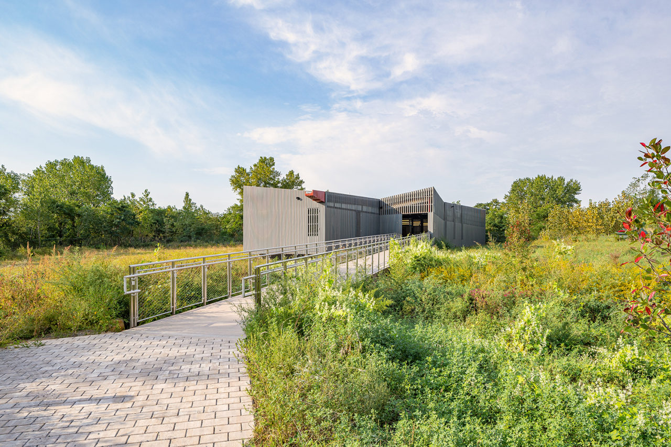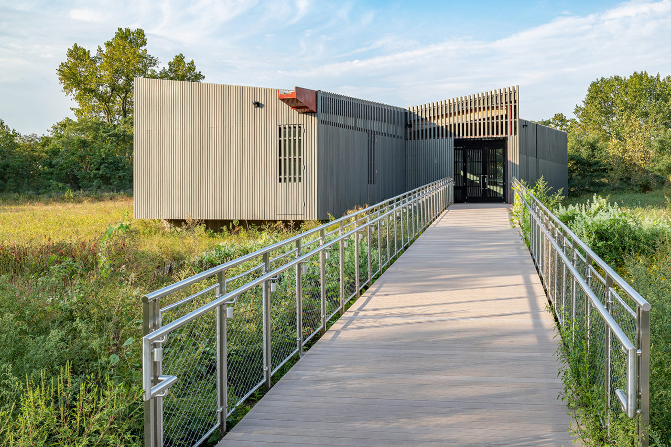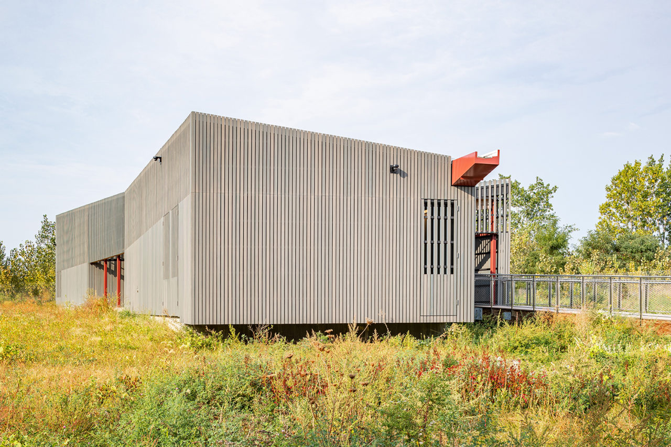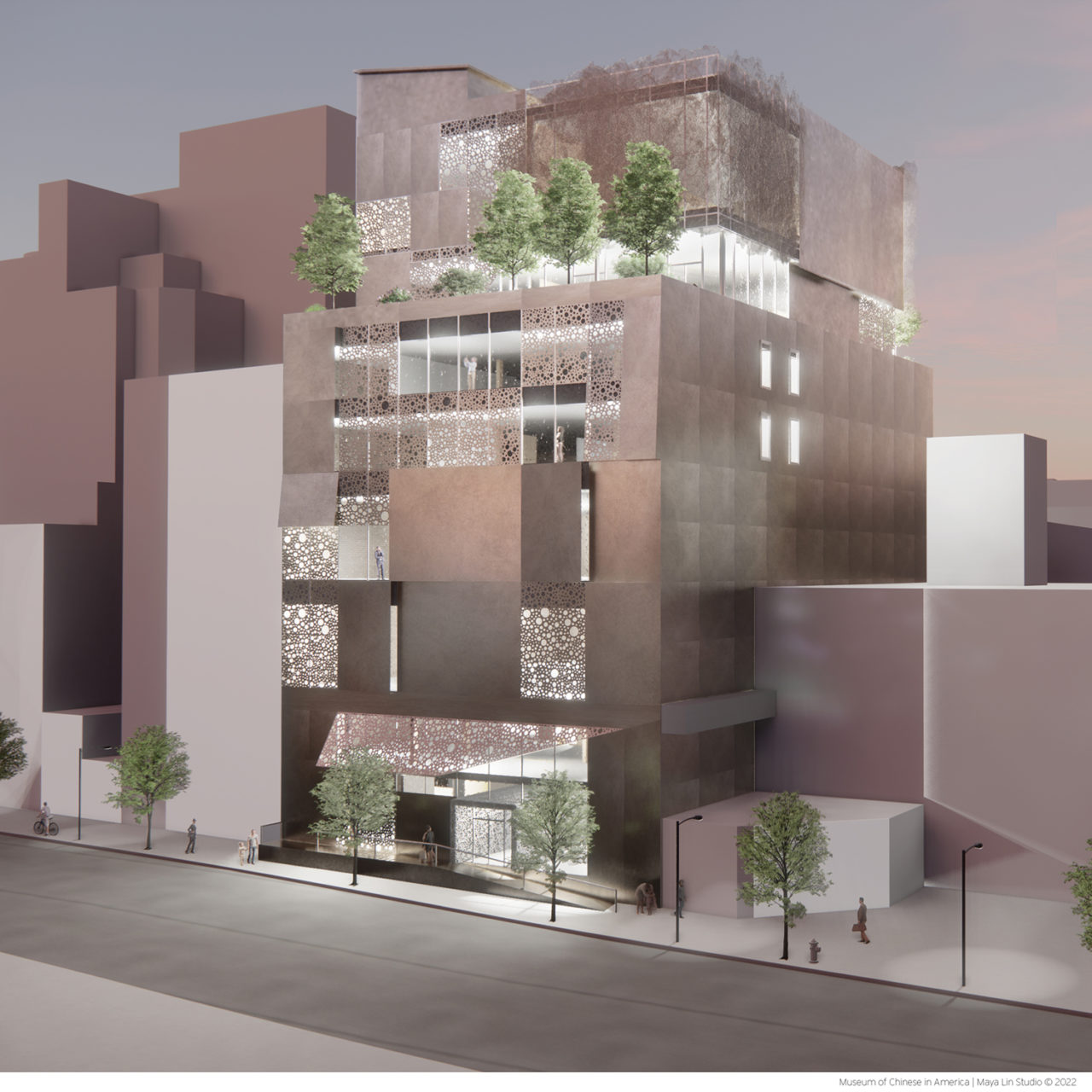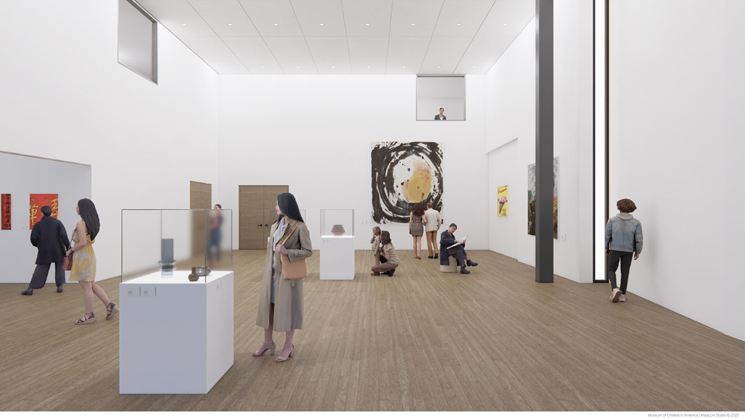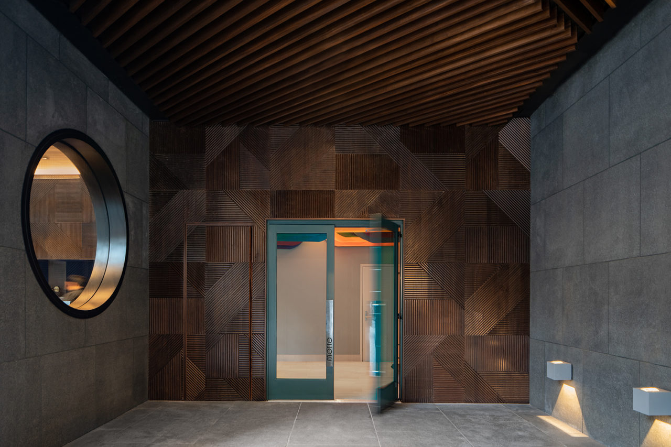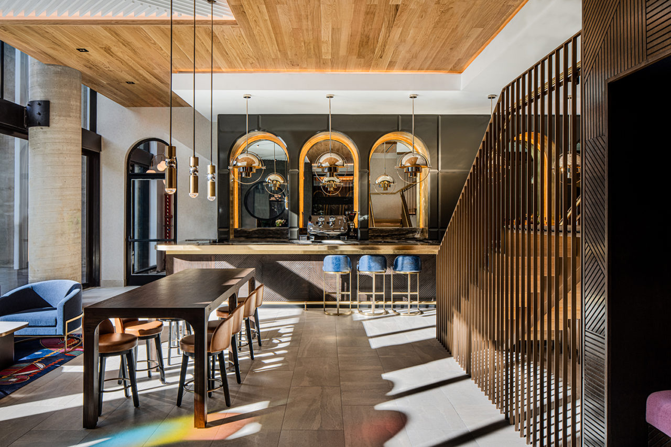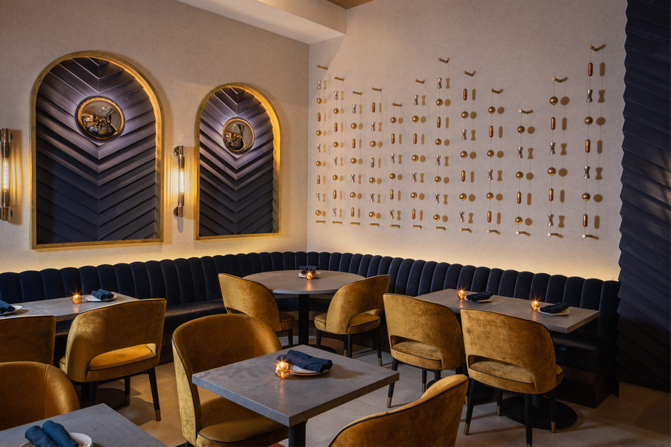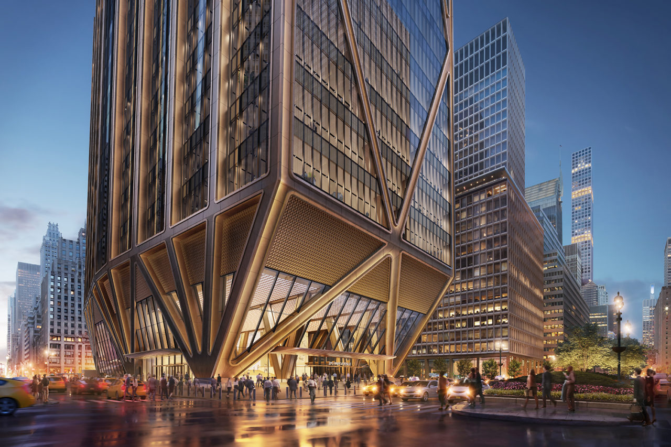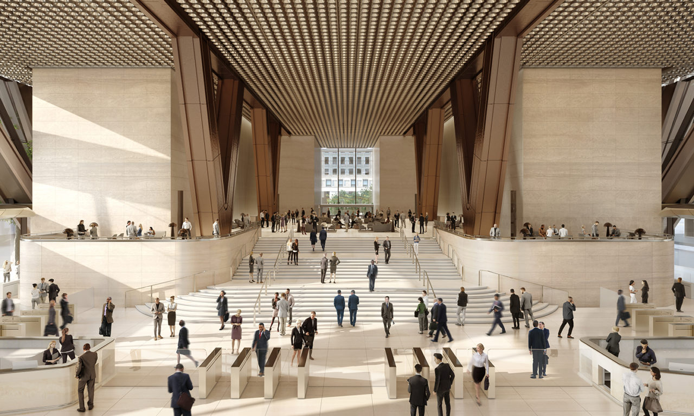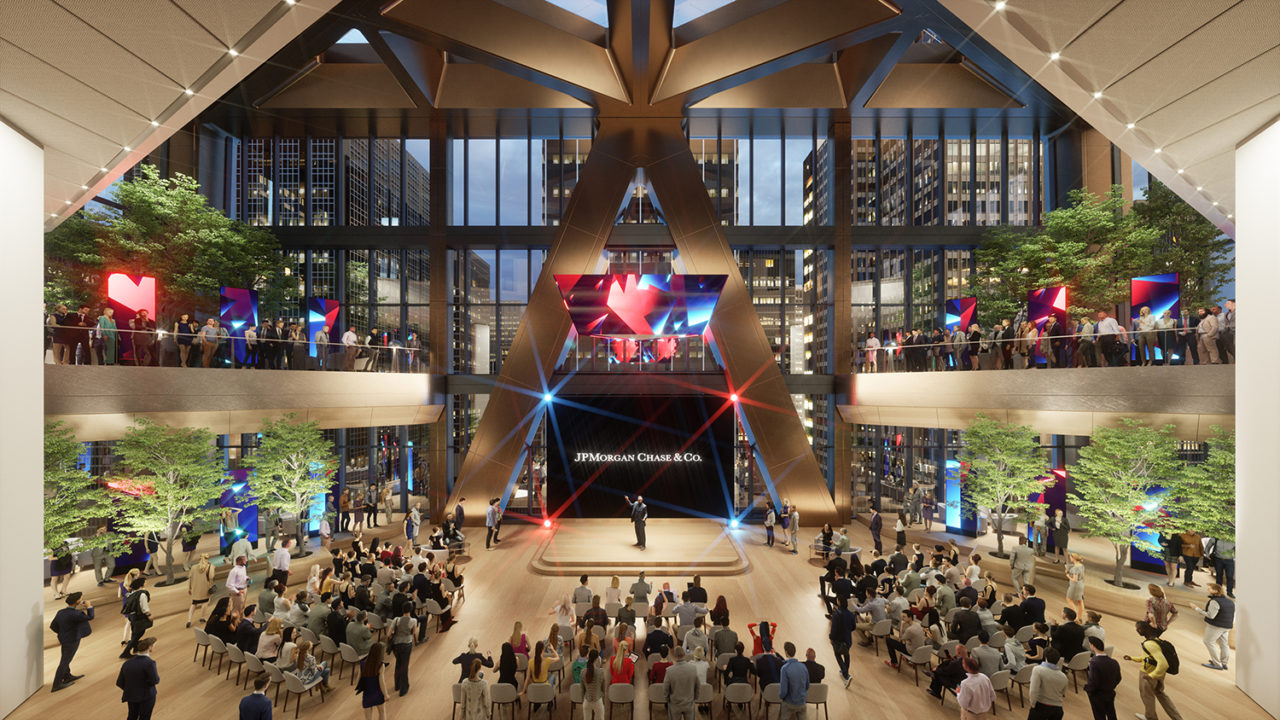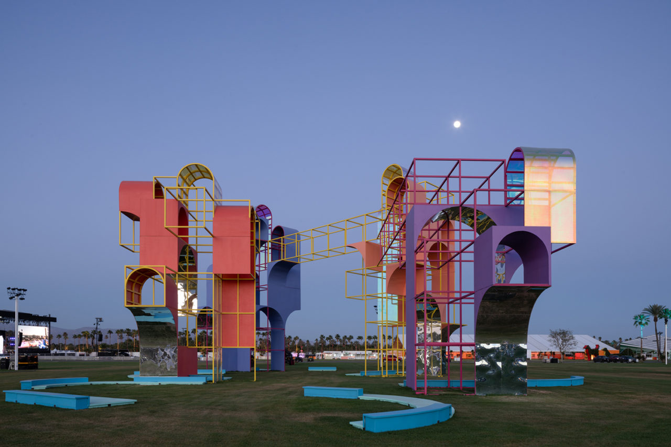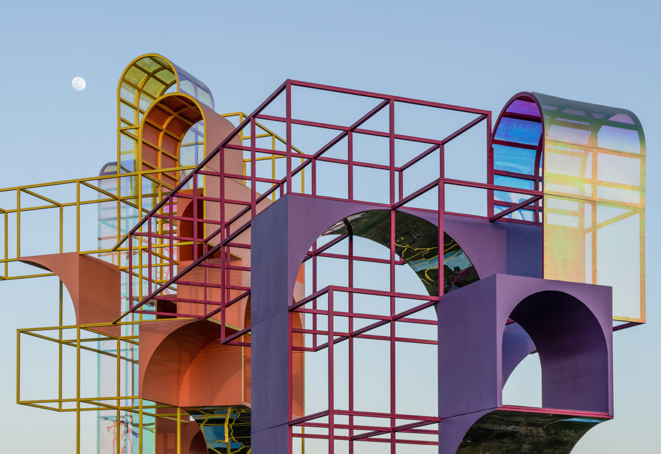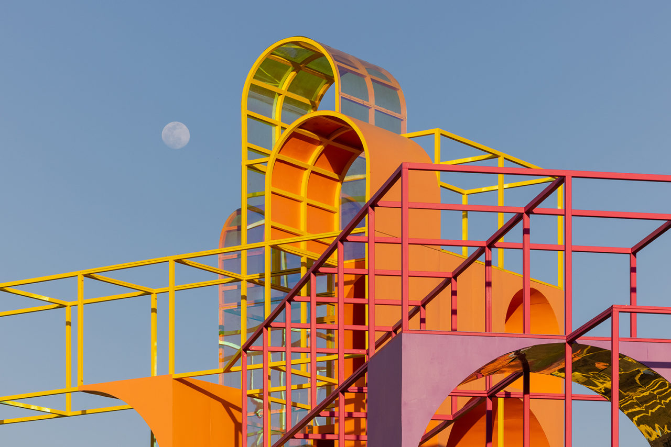by: Linda G. Miller
Idlewild Park Environmental Science Learning Center by Handel and MNLA Opens to Public
Designed for the NYC Department of Parks and Recreation by Handel Architects and MNLA, the Idlewild Park Salt Marsh Environmental Science Learning Center, which abuts JFK Airport and the Jamaica Bay, has recently opened. The 6,364-square-foot, single-story center is sited on 15 acres within the saltwater marsh, along with a rain garden, a storage shed, and native wetlands grass seeding areas. The building itself acts like a porch to the wetland landscape, with classrooms and exhibition spaces located under one roof and an outdoor classroom set back under column supports. The layered, permeable façade, inspired by the concept of filtration, is meant to evoke the surrounding marshland habitat, since wetlands plants function as filters and as a natural shoreline reinforcement system. The concept of filtering is emulated in the structure’s façade, with its lattice of different densities filtering light and air into the spaces. Above, the building’s roof angles inward and channels runoff into the rain garden, which in turns flows into a storm surge channel created to mitigate flooding. The building uses recycled materials and the center is heated and cooled with an efficient all-electric system so no fossil fuels are burned onsite. The project is expected to receive a LEED Silver rating or better. The Environmental Science Learning Center will be operated and programmed by the Eastern Queens Alliance. Facilities include an exhibition and display space, two classrooms for up to 30 students that can be combined into one space, an outdoor covered teaching area, an entry foyer with reception desk and book-sales kiosk, and a conference room, in addition to restrooms, administrative space, and a director’s office. The project won an Excellence in Design Award in 2015 from the NYC Public Design Commission.
Maya Lin Studio, Ralph Appelbaum Associates, and Bialosky New York to Design New Headquarters for Museum of Chinese in America
Artist and architectural designer Maya Lin Studio is collaborating with Ralph Appelbaum Associates and Bialosky New York on the design of the Museum of Chinese in America’s (MOCA) new headquarters in Chinatown. The new facility, which is expected to open in 2025, replaces MOCA’s current home and expands its footprint from 12,000 square feet to more than 68,000. The building will feature a center for research and genealogy, classrooms, a cooking demonstration kitchen, exhibition space, classrooms, a canteen, and outdoor gathering spaces. The design is inspired by the tangram, an ancient Chinese mathematical puzzle, whose form is translated to the building’s metal panel facade and its interior volumes, which connect exhibition floors, classrooms, and event spaces. The shifting planes and perforated panels allow daylight to strategically enter exhibition spaces while larger openings bring light into workspaces and classrooms. In addition, the design takes inspiration from vertical Chinese landscape paintings. Rising from a stone plinth, the solid body of the building, like a tree-covered mountain, disappears into a cloud-like lattice that holds a two-story lecture hall and auditorium. The façade floats off the ground, welcoming visitors into a light-filled atrium. From there, the public can ascend through the building for various uses—from a casual lunch in the canteen to participating in hands-on learning and exploring the museum’s collection.
Stonehill Taylor’s Motto Chelsea Opens to Guests
The Stonehill Taylor-designed Motto Chelsea recently opened on West 24th Street between 6th and 7th Avenues. The more than 154,000-square-foot, 42-story, 374-key hotel is the Hilton’s first ground-up property for its Motto brand. Announcing the hotel’s presence on the street is a 32-foot marquee that cantilevers over the sidewalk. The building is set back from the street and the entire frontage is devoted to a glass-covered plaza accented by white steel columns and beams. The white beams continue onto the ceiling of the second-floor lounge, connecting the interior with the exterior. Public and amenity spaces, including reception, lounges, an all-day restaurant, and bar areas, make up the first two floors, with an outdoor food and beverage terrace on the second level and a fitness room on the fourth. Guest rooms, which rise to the 41st floor, feature different sleeping options including king-size beds, king-size Murphy beds, and “king bunkies” (a king bed with a twin bed above it). The hotel’s location on 24th Street inspired the “24” design concept. In military time, “2400” is the midnight hour, which the firm wove into the hotel with accents of deep midnight blue. Another “24ism” references metals, in particular 24-karat gold and chromium, the 24th element on the periodic table, which are incorporated into light fixtures, case goods, and artwork, including a brass and chrome wall sculpture comprised of hourglass shapes in the food and beverage space. 24-bit color, a means to produce color digitally in its truest form, is expressed through vibrant jewel tones throughout the hotel, including the kaleidoscope of multi-colored panels suspended from the ceiling and a jewel-tinted, stained-glass backdrop behind the reception desk. As befitting a building in the Chelsea arts district, the hotel has art installations in the public spaces and guest rooms.
JP Morgan Chase Unveils Plans for Foster + Partners-Designed Headquarters
JPMorgan Chase has unveiled its plans for a new global headquarters at 270 Park Avenue, which occupies a full block between East 47th and 48th Streets and will house up to 14,000 employees. Designed by Foster + Partners, the 60-story skyscraper replaces the company’s headquarters from the late 1950s, initially designed by Skidmore, Owing & Merrill’s Natalie de Blois for Union Carbide, which was demolished in 2021. The new building offers 2.5 million square feet of flexible, column-free floor plates. It also features 2.5 times more outdoor space than its predecessor, including an expansive public plaza with street-level green spaces. The building uses a structural system to negotiate the site constraints below and at ground level, with a fan-column structure and triangular bracing that allows the building to touch the ground lightly across the entire block. The design employs healthy building principles to set new standards for employee wellness and hospitality. Atop the building is a conference center and a food hall with healthy choices for clients and employees. The building’s health and wellness center features fitness areas, yoga/cycling rooms, physical therapy, medical services, mother’s rooms, and prayer and meditation spaces. Nature is brought indoors through biophilic design, including natural plants and healthier furniture and building materials. As New York City’s largest all-electric tower, the building has net zero operational emissions and indoor air quality that exceeds the highest standards in sustainability, health, and wellness. The building uses advanced HVAC filtration systems to continually clean outdoor air as it comes into the building, while simultaneously cleaning recirculated air. The design adds 30 percent more daylight than a typical developer-led, speculative office building and uses circadian lighting to support a healthier indoor environment. The project is the first under the City’s Midtown East Rezoning plan, which encourages modern office construction and improvements to the business district’s public realm and transportation. The project is expected to be completed by the end of 2025. Adamson Associates Architects serves as the architect-of-record and Practice for Architecture and Urbanism is a collaborating architect.
Masterplan of Melbourne Arts Precinct by SO-IL and Hassell Approved
SO-IL and Australian design partner Hassell have received the green light for the masterplan for the Melbourne Arts Precinct, Australia’s largest cultural infrastructure project. The more than 193,000-square-foot site stretches between two world-class institutions: the National Gallery of Victoria (NGV), the Arts Centre Melbourne (ACM), the most visited art gallery and busiest performing arts center in the country. Melbourne Arts Precinct is also home to Australia’s best arts education and training institutions, Brutalist architecture, galleries, theaters, music venues, studios, creative co-working spaces, and more. The masterplan, which also includes designs for the future NGV Contemporary, is conceived to make the precinct easier to navigate. The vision of the architects is to make the project move like the once-mighty Birrarung River, which has become eroded and canalized as a result of embankment, draining, mining, and docking. The project ebbs and flows, breathing new energy into the enclosed buildings and connecting them and the city beyond, while a change of orientation repositions the existing architecture as if rocks in a river. The entirety of the precinct is 75 percent green space, effortlessly linking the museum and two performing art centers. The garden public realm serves different functions defined by visual character. Slow, blended transitions between zones unify the site as one continuous landscape made up of interconnected experiences. Underneath this public realm, a newly consolidated infrastructure forms the backbone of the project and restores the grounds’ relationship with the water below.
Architensions Designs The Playground at Coachella Festival
Architensions has created The Playground, one of 11 installations at the Coachella Valley Music and Arts Festival, held over two weekends in April. The static installation, which spans 21,168 square feet, takes its inspiration from Constant Nieuwenhuys’s New Babylon, a city of improvisation, chances, and play envisioned as a critical alternative to the burdens imposed by production. The shapes in The Playground refer to urban typologies for leisure such as piazzas, theaters, parks, and arcades, albeit arranged vertically within a porous grid that gives an order to the landscape. While the design evokes a familiar urban landscape, the significance of play is reverted to its original definition of free personal time. Also reminiscent of Cedric Price’s Fun Palace, the grids in The Playground create a new common ground, an open space that opposes the isolation and homogeneity of technologically mediated experiences. The installation consists of four steel-framed towers ranging in height from 42 to 56 feet, that function like modular scaffolds holding shapes of various forms and materiality. Magenta and yellow is used for the vertical grid, and cyan for the piazza—colors derived from the spectrum of the dichroic film used for cladding some of the shapes—while others are painted in solid colors to complement the shades found in the film. The materials react to their environment, with the dichroic film projecting colors and amplifying reflecting its surroundings. The height and positioning of the towers allow for dynamic shadows to be cast on the ground. Sky bridges define the interstitial space, while benches at ground level delineate the footprint of the “piazza” and provide a place to rest or to be a spectator.
In Case You Missed It
Designed by !melk, the new rooftop park atop Hudson River Park’s Pier 57 in Chelsea is the largest in the city at 80,000 square feet. Handel Architects led the renovation and restoration of the 633,000-square-foot pier into a mixed-use destination with Google as an anchor tenant. Additional rooftop features and ground-level attractions and amenities are expected to open this fall.
Beyer Blinder Belle, in collaboration with Ralph Appelbaum Associates, has unveiled the design of Holocaust Museum for Hope & Humanity in Orlando, FL. The 43,000-square-foot lakefront museum will be the world’s first holocaust museum designed around survivor and witness testimonies.
SITU, in collaboration with the Design Trust for Public Space, has launched Turnout NYC, an initiative that aims to create new outdoor venues for cultural programming. Alongside site partners, SITU developed a kit of architectural components that will travel to various plazas and parks across New York City to accommodate up to 200 events this season.
The Foster + Partners-designed, Central Park-facing rooftop glass penthouse atop a 100-year-old co-op building has been approved by the NYC Landmarks Preservation Commission. The two-level glass box on the roof now includes a scaled-down design and more muted materials.
The Art Gallery of Ontario (AGO) has contracted Selldorf Architects, in collaboration with Toronto-based Diamond Schmitt and Grand River’s Two Row Architect, to lead the design phase of AGO Global Contemporary, the museum’s proposed expansion project. The project will consist almost entirely of new gallery space to display contemporary art. A goal of the proposed expansion project is to achieve Net Zero Carbon certification, which would make the addition one of only a few museum spaces globally to accomplish this.
Milan-based Antonio Citterio Patricia Viel (ACPV) is designing a new, 65,000-square foot public plaza at 1221 Avenue of the Americas. Dubbed an urban amphitheater, the renovation is expected to be completed by the end of 2022.
INC Architecture & Design has completed Saint Marks Place, an off-white, terracotta-clad condo project in the brownstone neighborhood of Boerum Hill in Brooklyn. The 12-story project contains 100 units ranging from studios to four bedrooms along with ground floor retail. Landscape architecture firm Terrain was responsible for 3,0000 square feet of indoor garden spaces and a 2,794-square-foot roof deck.
Ground was broken on the U.S. Consulate General campus in Milan, Italy, designed by SHoP Architects. In addition to the new consulate building, the project includes the restoration of the historic Liberty Building, Liberty Plaza, and Parade Ground, offering a modern public gathering space and gateway for visitors and staff. Scheduled for completion in 2025, the project will provide an ecologically resilient platform for diplomacy in northern Italy.
The NYC Department of Environmental Protection (DEP) and the NYC Department of Design and Construction (DDC) announced the completion of a three-phase program to reduce street flooding, ensure the reliability of the drinking water delivery system, improve the health of Fresh Creek and Jamaica Bay, and make neighborhood roadways safer for all users. DEP provided the funding for the project while DDC managed the construction.
Citygroup is one of the winners of the 41st cycle of the annual Architectural League Prize for Young Architects + Designers. The 2022 competition theme, Grounding, asked entrants to reflect on the substance of design’s foundations. Founded in 2018, Citygroup partners with a wide variety of local organizations to develop and promote equitable design solutions to some of New York’s most pressing issues.
Florian Idenburg and Jing Liu, Founding Principals of SO-IL, are among the recipients of the American Academy of Letters 2022 Architecture Awards.
Michael Meredith and Hilary Sample, Principals and Founders of MOS Architects, are winners of the American Academy’s 2022-2023 Rome Prize.








