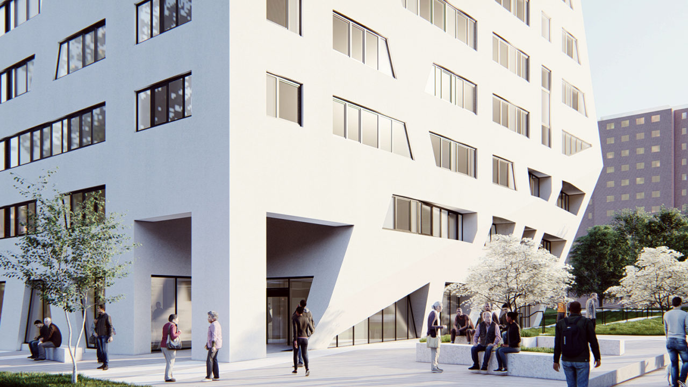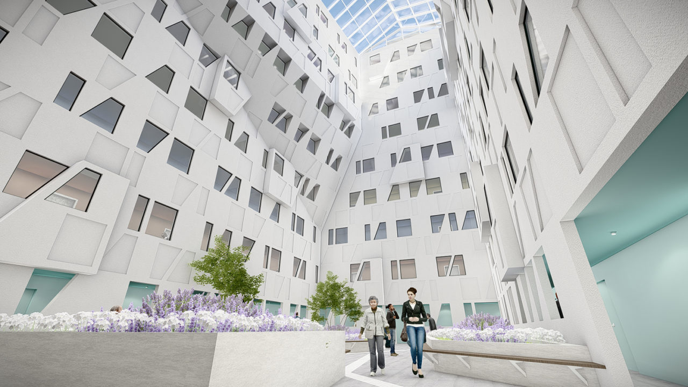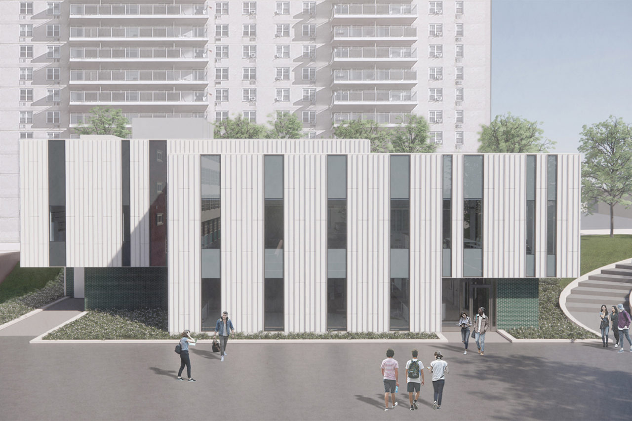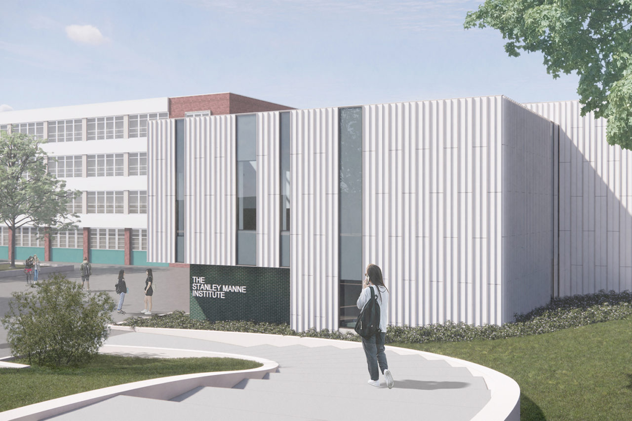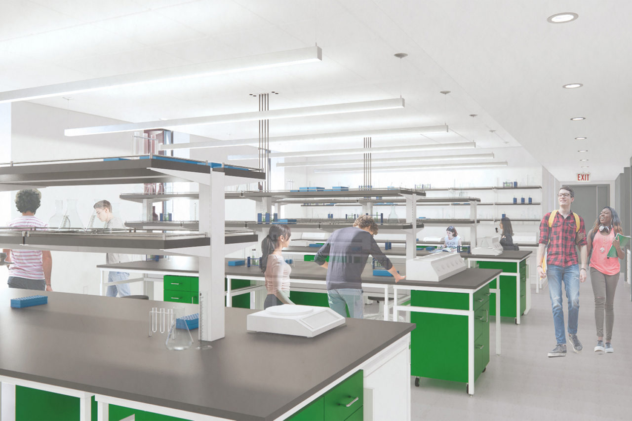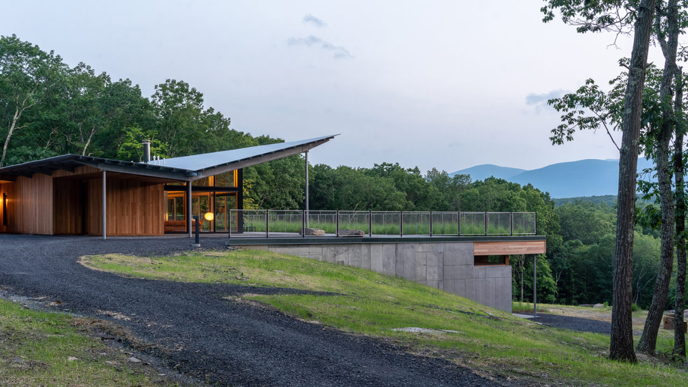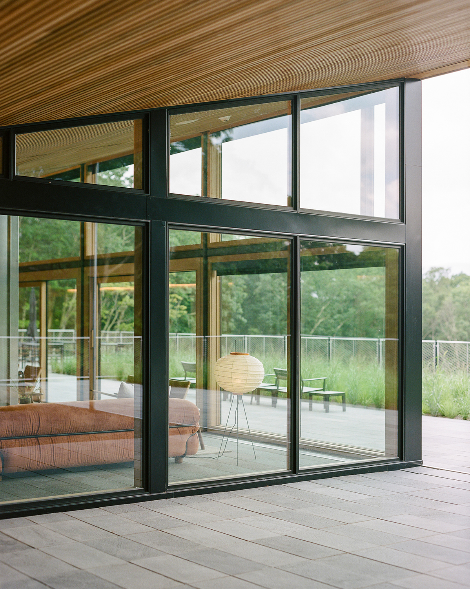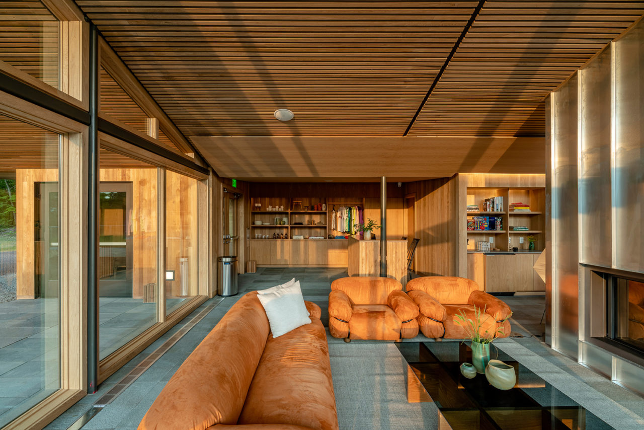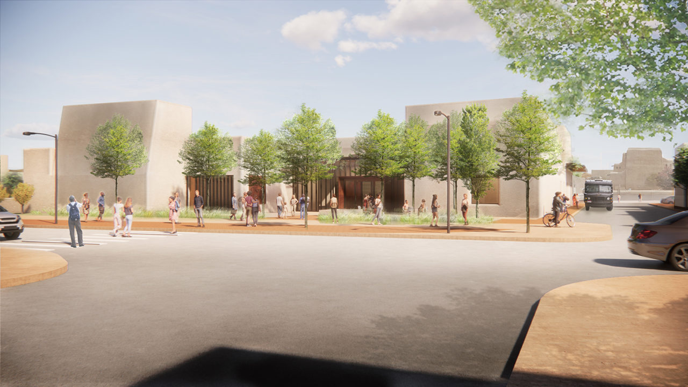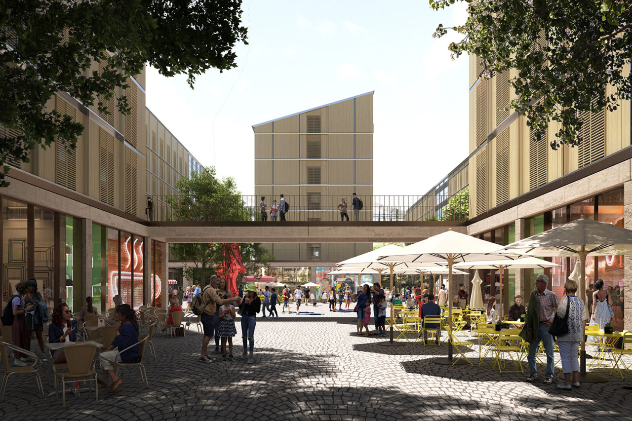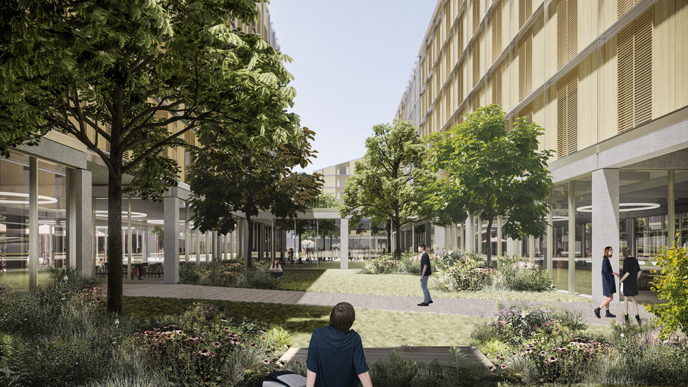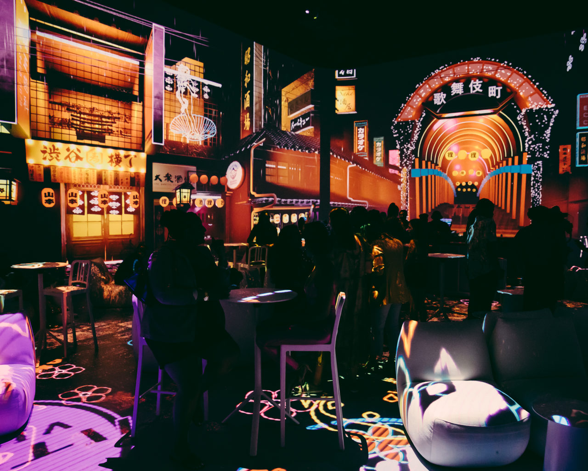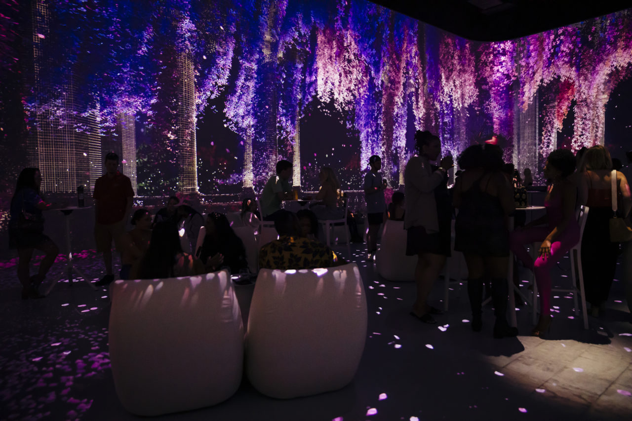by: Linda G. Miller
Studio Libeskind’s The Atrium at Sumner Breaks Ground
The Atrium at Sumner, an affordable housing and community center designed by Studio Libeskind, recently broke ground in Bed-Stuy, Brooklyn. Located in the park-like setting of the Sumner Houses campus, the project will rise on a long-vacant 24,200-square-foot lot. The building has been designed to meet the needs of seniors as they age-in-place, while also addressing the needs of the larger community by providing intergenerational programming and other educational and recreational uses. The project will generate more than 138,418 square feet of residential space, providing approximately 190 units of housing, 57 of which will be set aside for homeless seniors. The remaining 132 will be reserved for households earning at or below 50 percent of the area median income. The ten-story building is organized around a central atrium, with corridors overlooking a year-round indoor garden. The design features a white façade that is interrupted by a pattern of open and solid elements. Diagonal lines wrap the building at angles that rise from the ground as colonnades, creating a folding form that breaks down the massing at street-level. A double-height, glazed entrance lobby creates a transparent and open connection to the street. 7,500 square feet of community space include classrooms, conference rooms, and a large multipurpose room. Residents are afforded exclusive access to additional spaces, including meeting rooms, an exercise room, a winter garden, and a social services suite. Open space next to the new building will feature a playground, walking paths, and seating. The project is part of the New York City Housing Authority’s Seniors First program, a commitment to build senior housing on NYCHA-owned land. The project is expected to be completed in 2023 and is being developed by Sumner Senior Partners, an equitable partnership between RiseBoro Community Partnership, Selfhelp Realty Group, and Urban Builders Collaborative/Lettire.
Dattner Breaks Ground on Stanley Manne Institute at Bronx High School of Science
Dattner Architects recently broke ground on the 9,500-square-foot Stanley Manne Institute at the Bronx High School of Science, locate in the area known as the Educational Mile in Bedford Park. The new facility will be dedicated to independent research by students following advanced courses of study. This university-level facility will serve not only Bronx Science students but also seven neighboring schools, providing support for local educators through tailored programming. The building will house three multidisciplinary labs, a walk-in cold room, a tissue culture room, a microscopy room, a sterilization room, an animal room, and a multi-purpose room for special events. Like in a professional lab, spaces are modular and flexible, as equipment and science requirements change over time. The institute will also include breakout spaces for student collaboration, meetings with faculty presentations, and lectures. The larger multi-purpose room can accommodate a gathering of the entire lab for special events. The facility is expected to be completed in 2022.
Garrison Architects Designs Piaule Catskill Boutique Hotel
Since the 19th century, the Catskill Mountains have offered a serene reprieve, inspiring a generation of artists known as the Hudson River School. Just a short drive from Hudson, NY, the recently completed Piaule Catskill, designed by Garrison Architects, serves as a “landscape retreat” where visitors can immerse themselves in that same natural setting. The structures are scattered on a secluded, west-facing hill that overlooks the Catskill Escarpment. The cedar-clad Main House and 24 guest cabins occupy less than five acres of the boutique hotel’s 50-acre site. With its floor-to-ceiling windows, the 3,200-square-foot Main House is functions as a library and a dining room and contains a gift shop, a lounge, and a bar. Hidden downhill and sunken beneath a green roof is a 3,000-square-foot spa. The 375-square foot cabins, some of which are connected into two-bedroom suites, were prefabricated and placed by crane onto foundational stilts that elevate them four feet above ground level; water and small animals can pass underneath. Each cabin utilizes operable glazing to create 10-foot by 130-foot walls that are framed with an overhang that blocks rain and snow from entering, allowing visitors to keep the windows open in any weather. Piaule, which is French slang for “residence,” was founded by homeware designers Nolan McHugh and Trevor Briggs.
Gluckman Tang Unveil Design of O’Keeffe Museum and Campus
Gluckman Tang has released designs for the Georgia O’Keeffe Museum and Campus in Sante Fe, NM, which preserves, presents, and advances the artistic legacy of the artist through art and archival collections, as well as the artist’s historic homes in Abiquiú, NM. The new 54,000-square-foot building will be located on a one-acre lot in the historic Santa Fe Plaza District, where the museum already has a research center, library, and archive in a historic house, renovated by Gluckman Tang in 2001. The new building replaces a former supermarket that housed the museum’s Education Annex and will allow for expanded exhibition space, visitor amenities, collections management, and education facilities. The project will triple the museum’s gallery space with 13,000 square feet of exhibition space. By utilizing traditional materials from the southwest and selectively introducing daylight, the design of the museum subtly reinforces the environment of northern New Mexico captured in the artist’s work. The current museum, which was designed in 1997 by Gluckman Tang, will continue to be an active part of the O’Keeffe campus and will be used for special events programming. Community green space, designed in collaboration with Reed Hilderbrand, will be created between the campus structures and will feature a series of outdoor terraces for events. A mix of drought-tolerant native plants will be introduced while maintaining several existing trees. Gluckman Tang is collaborating with Thinc Design on the exhibitions. Construction is expected to begin in late 2022, with an anticipated opening in 2024.
SOM Selected to Design 2026 Milan-Cortina Winter Olympic Village
Skidmore, Owings & Merrill (SOM) has been selected to design the athlete’s village at the 2026 Milan Cortina Winter Olympics, located in the heart of the Porta Romana district. Designed to become an integral part of the city’s urban fabric, the design for the village includes a set of public green spaces, the transformation of two historic structures, and six new residential buildings that will serve Olympic athletes and will subsequently transition into much-needed housing for students and families. Located on the site of a former rail yard, the village will take inspiration from the site’s industrial history. The site plan adopts the rhythm of the surrounding streetscape, creating a porous urban block with a variety of new public pathways and connections to additional components of the Porta Romana Railway Area Master Plan. The preserved historic structures, as well as the ground floors of the residential buildings, will house cultural and economic anchors serving both residents and visitors. The new buildings combine the efficient, linear bar format typical of the neighborhood with contemporary materials and communal terraces that will buffer the private residential units from the busy streets and public spaces at the edges of the site. At the base of the new buildings, flexible podiums accommodate programs that will evolve with time, just as historic palazzos have adapted to new uses. Passive cooling strategies, solar panels, and rooftop gardens will ensure that the complex avoids energy waste. The firm was selected following a design competition involving 27 groups made of up 71 studios from nine different countries.
Rockwell Group and the LAB at Rockwell Group Design Illuminarium
The Rockwell Group and the LAB at Rockwell Group, in collaboration with Radical Media, has designed the first-ever Illuminarium, billed as an entirely new type of collective experience—think virtual reality without wearable hardware required. The 26,000-square-foot space opened inside a converted industrial building along Atlanta’s Beltline. The venue includes a 10,000-square-feet of theater, which serves as a blank slate for a fully projected environment, spanning from the floor, to the walls, to the 22-foot-high ceiling. Each new Illuminarium outpost will host two to three different spectacles each year. The inaugural experience, WILD: A Safari Experience, brings guests face-to-face with the animals of South Africa, Kenya, and Tanzania. In early 2022, Illuminarium will be premiering SPACEWALK, which takes visitors on a journey through the solar system. In the evenings, Illuminarium transforms into an immersive bar and hospitality experience, presenting seven different digital environments including crystal caves and jungles. Operated by Legends, new outposts will open in Las Vegas in Winter 2021/2022 and in Miami in Fall 2022.
In Case You Missed It…
After many pandemic-related delays, the West Thames Street Pedestrian Bridge was recently renamed in honor of Robert R. Douglass, a longtime advocate for Downtown Manhattan. Completed in 2019 and designed by WXY Architecture + Urban Design in collaboration with structural engineering firm Weidlinger Associates/Thornton Tomasetti, the bridge was commissioned by the NYC Economic Development Corporation to connect to Battery Park City. It is the last piece of the Lower Manhattan Development Corporation’s plan for the rebuilding and restoring the area affected by 9/11.
Ground was broken on Peterson Rich Office’s 5,500-square-foot Davidson Art Gallery, located on the campus of Wesleyan University in Middletown, CT to house its 25,000-piece collection.
Peterson Rich Office’s Mandala Lab in the Rubin Museum opens on September 24.
WHY Architects is transforming Barneys New York at 660 Madison into Art House, a new hub for art galleries, philanthropy, and ideas, opening in November.
The NYC Department of Design and Construction has selected six design-build teams eligible to respond to RFPs to design and build two large recreation centers for the NYC Department of Parks and Recreation. For the Shirley Chisholm Recreation Center in Brooklyn, the teams are Lendlease (US) Construction LMB and Studio Gang; Leon D. DeMatteis Construction and Dattner Architects; and Sciame Construction and Grimshaw Architects. For the Mary Cali Dalton Recreation Center on Staten Island, the teams are Kokolakis Contracting and ikon.5 architects; Padilla Construction Services, Rogers Partners, and Architecture in Formation; and Scalamandre Construction, STV Incorporated, and Caples Jefferson Architects.
Gensler teamed up with the nonprofit Athlete Ally to envision a kit-of-parts design guide to make locker rooms more welcoming for non-binary and transgender users.
SOFTlab has been commissioned for a series of hanging artworks in a new terminal designed by SOM at Kansas City’s International Airport, which is expected to open in 2023.
On October 5, 2021, Toshiko Mori, FAIA, Founder of Toshiko Mori Architect, will be awarded the eighth-annual Isamu Noguchi Award.
On October 6, 2021, the Beverly Willis Architecture Foundation will honor Michelle DeCarlo, PE, LEED AP BD+C, Director of HVAC, JB&B; Miriam Harris, Executive VP, Trinity Place Holdings; Sara Kendall, VP and General Manager, Interiors Division, Turner Construction; Kim Yao, AIA, Principal, Architecture Research Office; Mabel O. Wilson, founder, Studio &, and the Nancy and George E. Rupp Professor of Architecture, Planning and Preservation at Columbia GSAPP; and Sarah Whiting, Dean, Harvard GSD, with the Inaugural BEVY Leadership Awards.
On October 19, 2021, Mabel O. Wilson, the Nancy and George E. Rupp Professor of Architecture, Planning and Preservation at Columbia GSAPP, will receive the National Building Museum’s annual Vincent Scully Prize, recognizing excellence in practice, scholarship, or criticism in architecture, historic preservation, and urban design.









