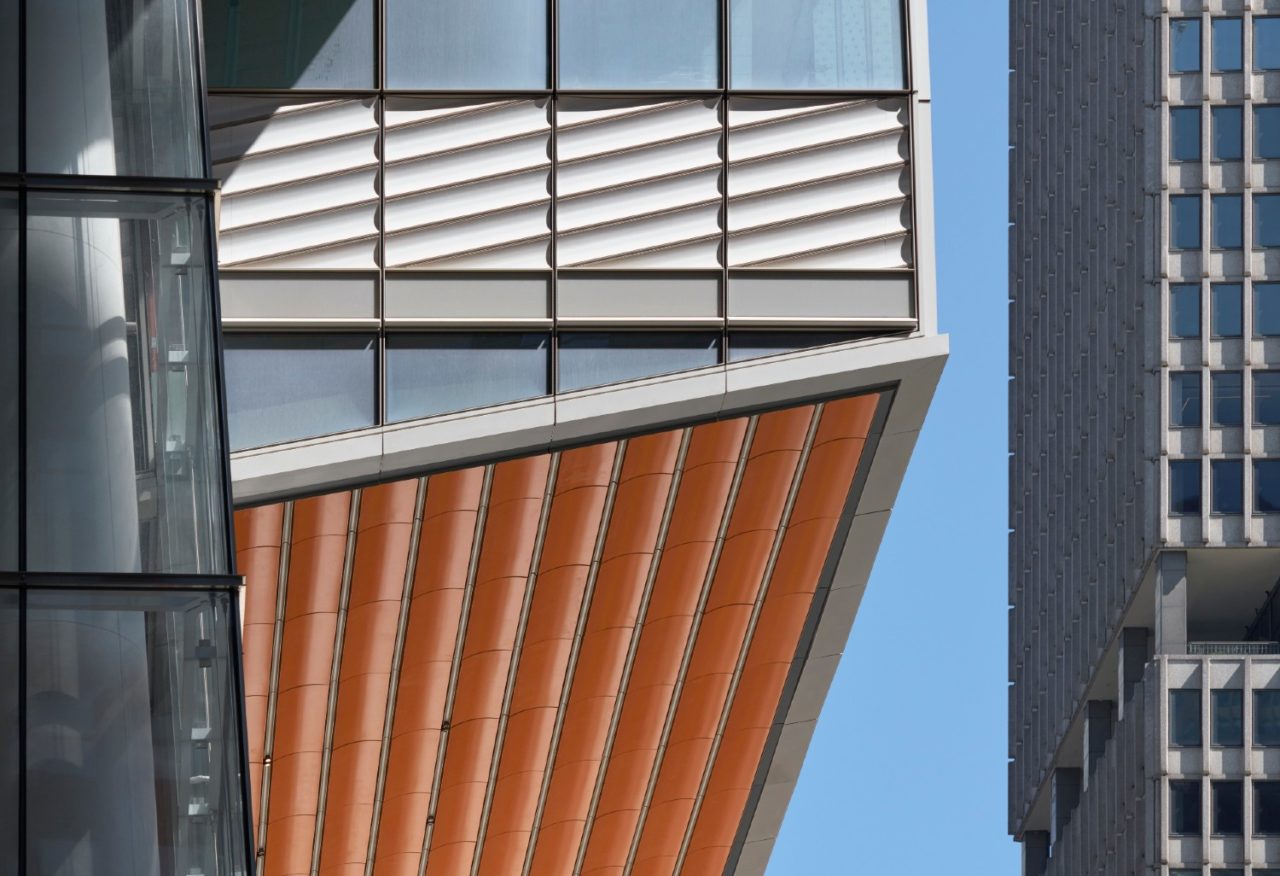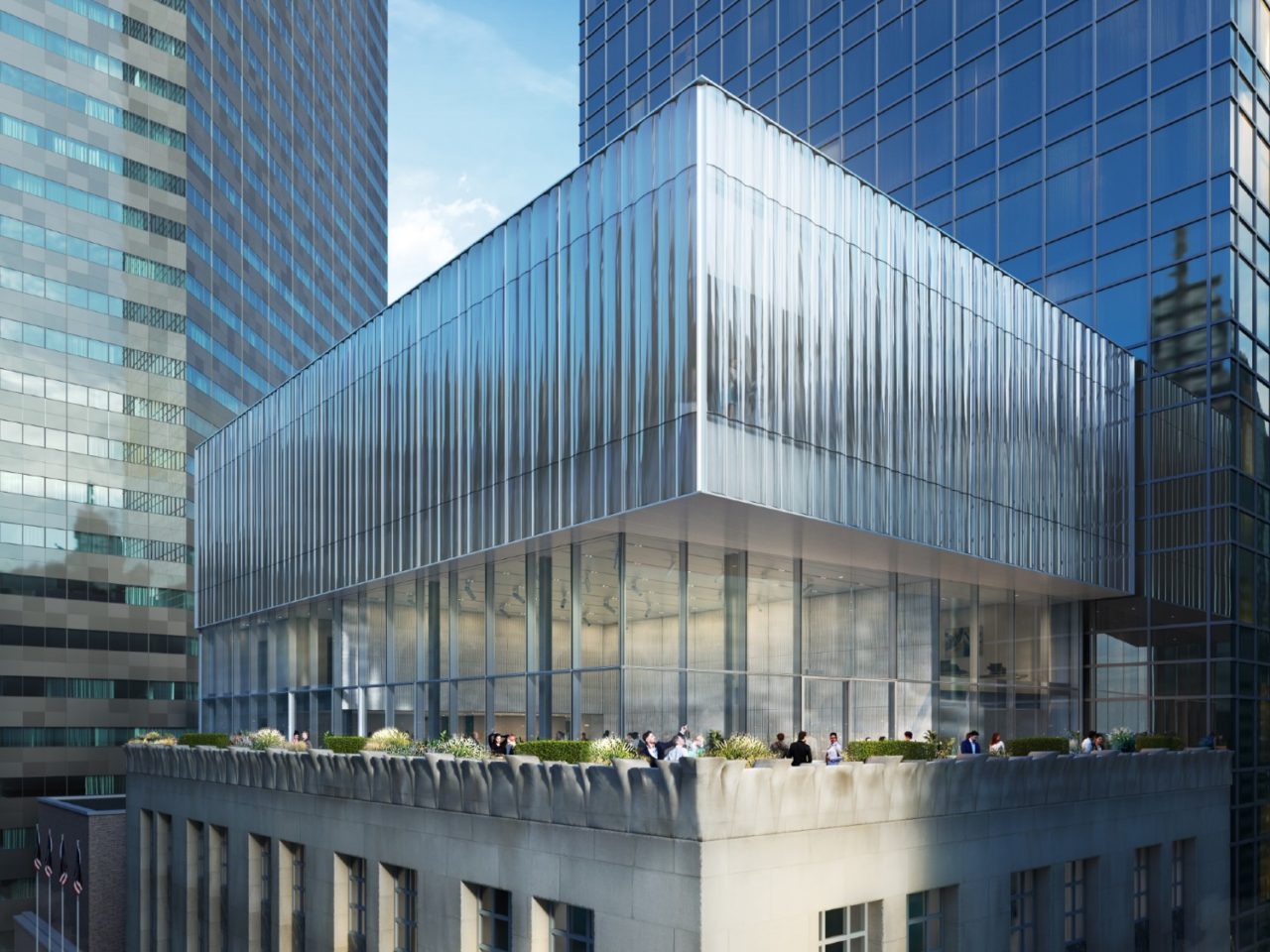by: Linda G. Miller
Ribbon Cut on KPF’s One Vanderbilt
The ribbon was cut at the Kohn Pedersen Fox Associates-designed One Vanderbilt, the first tower completed as part of New York City’s East Midtown Rezoning. At 1,401-feet in height, One Vanderbilt, developed by SL Green and Hines, is the tallest office tower in Midtown Manhattan. One Vanderbilt offers 1.7 million square feet of Class-A office space featuring floor-to-ceiling heights ranging from 14.5 to 24 feet, column-free floor plates, and floor-to-ceiling windows. A 30,000-square-foot tenant-only amenity floor contains meeting spaces, a club-style lounge, food offerings, and an outdoor terrace that faces Grand Central Terminal. An 11,000-square-foot restaurant with a 60-foot-tall ceiling will occupy the second floor facing Grand Central. One Vanderbilt also features an observatory with the second-highest outdoor deck in New York City. The tower’s massing comprises four interlocking and tapering volumes that spiral toward the sky. At the base, a series of diagonal cuts opens up views to Grand Central, revealing the Vanderbilt corner of the terminal’s cornice—a view that has been obstructed for nearly a century. KPF selected terracotta, an organic material akin to Grand Central’s masonry construction and its Guastavino tiles, to create the fluted spandrels that line the building’s glass façade and for the ceiling of the building’s lobby. And in acknowledgement of another one of the building’s neighbor’s, the lit structural tracery of the crown is a reinterpretation of the Chrysler Building’s diagonals. SL Green has also unveiled a package of public open space and transit infrastructure improvements that will help ease congestion and overcrowding on subway platforms, improve circulation in and around the terminal, and create direct pathways to regional railroads, including a new 4,000-square-foot public transit hall inside the tower. The consultant team includes Gensler (programming and interior architect), Israel Berger & Associates (building envelope), Severud Associates (structural engineer), and Thornton Tomasetti (construction engineering).
OMA to Transform Tiffany & Co Fifth Ave Flagship
OMA has revealed plans for the transformation of Tiffany & Co’s flagship store on Fifth Avenue, which include a three-story glass rooftop structure on floors eight through 10. Programmed for exhibition and events, the recessed volume provides a spacious outdoor terrace with views up Fifth Avenue to Central Park. The top floor is encased by a slumped glass façade that takes cues from the corniced parapet of the original building. Unlike traditional curved glass, which typically has two pieces of glass that are offset shapes of one another, this top floor façade combines flat and slumped glass, taking the two different qualities and leveraging their distinct advantages. The slumped glass is structurally favorable and requires less vertical support while creating a mirrored effect that provides privacy from the exterior. The flat glass optimizes energy performance and minimizes reflections from the interior, allowing for clear views of the city. The resulting façade, resembling a soft curtain, is an antidote to the harsh curtain walls of the building’s neighbors. Floors eight and nine are more efficient, with straight glass that echoes the volume above it, creating an additional column-free, double-height space open to both sides of the building. The new structure replaces an existing 1980s addition once used as an office space that was deemed to be incongruent with the original 1940 store designed by Cross & Cross, noted for its limestone façade with bands of continuous vertical windows. The OMA project, developed in collaboration with Tiffany, marks the first holistic renovation and preservation effort in the building’s 80-year history. The project is expected to be completed in Spring 2022.
RUR Architecture’s Taipei Music Center Holds Its First Concert
The Performance Hall at the Taipei Music Center (TMC), designed by RUR Architecture (formerly known as Reiser + Umemoto), recently held its first concert and is gearing up for the high-profile 31st Golden Melody Awards in October. The 756,000-square-foot structure is the first of three major buildings in RUR’s master plan and functions as the centerpiece of the design for the nine-acre space dedicated to the performance, production, and celebration of pop music in Asia. Working in collaboration with Taipei City-based architect-of-record Fei & Cheng Associates, the hall is designed for both indoor and outdoor performances, seating 6,000 inside while accommodating several hundred fans outside in the public plaza. A faceted double skin wraps around and encloses the auditorium, made of an anodized aluminum outer layer and gypsum inner layer. The expansive geometric volumes mirror the terrain of the nearby mountains, a reference that ties the building to its environment. Conceived as a “City of Pop Music,” the TMC is a key part of the post-industrial revival of Taipei. For their 2010 design competition winning entry, RUR designed a hybrid hall that could be used for a variety of music performances. However, during schematic design, it was decided by the government that the country’s pop music industry needed to be revitalized and RUR had to restart the design process. Construction began in 2015 and the architecture, landscaping, building, and acoustical systems were completed in 2019. In addition to the Performance Hall, the Exhibition Hall contains multiple gallery spaces, collection storage, and research, archives, and lecture facilities. The Creative Area Building houses production facilities. An elevated public ground bridges the north and south sites, which are divided by a civic boulevard that joins all three buildings. The Exhibition Hall and the Creative Area Building are scheduled to open in mid-2021.
Morris Adjmi Mixed Use Development Under Construction in DUMBO
Front & York, a mixed-use project by Morris Adjmi Architects on what was the last large undeveloped parcel in DUMBO, is currently under construction. The project, which occupies a full block, will exceed a total area of one million square feet. The development is set back 15 feet from the property line, making space for 30-foot-wide, tree-lined sidewalks that will create a plaza-like setting with street-level retail spaces framed by metal arches. The design is inspired by its neighborhood, which is steeped in architectural history. A highly detailed, hand-laid brick façade complements DUMBO’s Belgian-block streets and echoes turn-of-the-century warehouses. At the base of the building are signature arches inspired by the spandrels of the nearby Manhattan Bridge. The two 21-story residential towers, which contain 728 condo and rental units ranging from one- to four-bedrooms, are framed by a scalloped super frame. Front & York will also feature one of the city’s largest private parks, designed by Michael Van Valkenburg Associates. Billed as “resort-style living,” the project also contains a roof deck with a swimming pool, co-working lounges, private chef’s kitchens, a cafe and coffee lounge, a library, a children’s playroom, a teenagers’ lounge, a game room, a screening room, and a health and fitness club. Developed and owned by CIM Group and LIVWRK, Front & York recently topped out and is expected to be fully completed in mid-2021.
Architensions Completes Children’s Playspace
Architectural design studio Architensions has completed Children’s Playspace, an 875-square-foot indoor children’s playground in Brooklyn designed for a wellness professional interested in developing an indoor environment for creative, collective play. Using experiential architecture as the organizing principle, the firm designed a series of structures that each produce different sensory effects to inspire both comfort and exploration in children. Three primary structures are arranged in the environment, each with a distinct geometry and color scheme. The studio looked to the natural world to create the framework for the space, as well as to influential precedents in playground design such as Isamu Noguchi’s “Contoured Playground,” a pioneering environment encouraging freeform play, and Aldo van Eyck’s series of Amsterdam playscapes, where multifaceted forms inspired different types of interaction and activity. The space hinges on a series of plywood structures that playfully abstract elements of nature, recalling movement through woodland forts, dappled light streaming through trees, and the glow of the sun reflecting off of snow.
This Just In
This new St. Nicholas Greek Orthodox Church designed by Santiago Calatrava Architects and Engineers has topped out, replacing the original church which was destroyed on 9/11. Located in Liberty Park, the church follows the Greek Orthodox architectural tradition, borrowing from Istanbul’s Hagia Sophia and the Church of the Holy Savior in Chora. The building will include a nondenominational bereavement center.
The Trinity Park Conservancy has selected WEISS/MANFREDI Architecture/Landscape/Urbanism to reimagine the former Jesse R. Dawson State Jail for alternative uses, with Dallas-based Malone Maxwell Dennehy Architects serving as the local architect. The project team will work with the conservancy to integrate the building and its surrounding neighborhoods into a more-than-200-acre park designed by Michael Van Valkenburgh Associates along the Trinity River.
Domino Park is one of two urban parks selected as winners of this year’s Urban Land Institute (ULI) Urban Open Space Award. The award vibrant public open spaces that have been instrumental to promoting healthy, sustainable, and equitable outcomes in communities. Designed by James Corner Field Operations with a master plan by SHoP Architects, the five-acre park is part of the transformation of the former Domino Sugar Factory site into a mixed-use, vibrant space along the Williamsburg waterfront.
The New York Landmarks Conservancy’s Lucy G. Moses Preservation Awards, the conservancy’s highest honors for excellence in preservation, will be celebrated virtually on September 23. Recipients are Church of St. Anselm, Doering-Bohack House, Empire Stores, 817 Broadway, Belvedere Castle, Fire Watchtower at Marcus Garvey Park, Fotografiska, Henry Street Settlement, Dale Jones Burch Neighborhood Center, McGraw-Hill Building, St. Paul’s Chapel, Columbia University, the Appellate Courthouse, Surrogate’s Courthouse, Sun Building, Fort Totten, Building, and the TWA Hotel. In addition, Anthony C. Wood, advocate and founder of the New York Preservation Archive Project, will receive the 2020 Preservation Leadership Award.
“Arroyo,” a self-sustaining community that embraces the diversity of New Yorkers, has been named the winning entry of the 2020 Phil Freelon Design Competition, an annual event that attracts participants from Perkins and Will studios around the world. Designed by Vangel Kukov and Hala El Khorazaty of the firm’s London office, the conceptual project transforms the site of a current industrial building in the West Village into a multi-generational, multi-cultural residential and civic hub that builds and strengthens community.
Peterson Rich Office (PRO) and Regional Plan Association (RPA) released a report of scalable solutions and design strategies for improving New York City Housing Authority (NYCHA) properties across the five boroughs. NYCHA is responsible the largest affordable housing portfolio in the country, however virtually all of its buildings need repairs and modernization. The report outlines how, in combination with other revenue sources such as air rights sales and more local, state, and federal funding, NYCHA can not only repair but upgrade campuses for current residents.






















