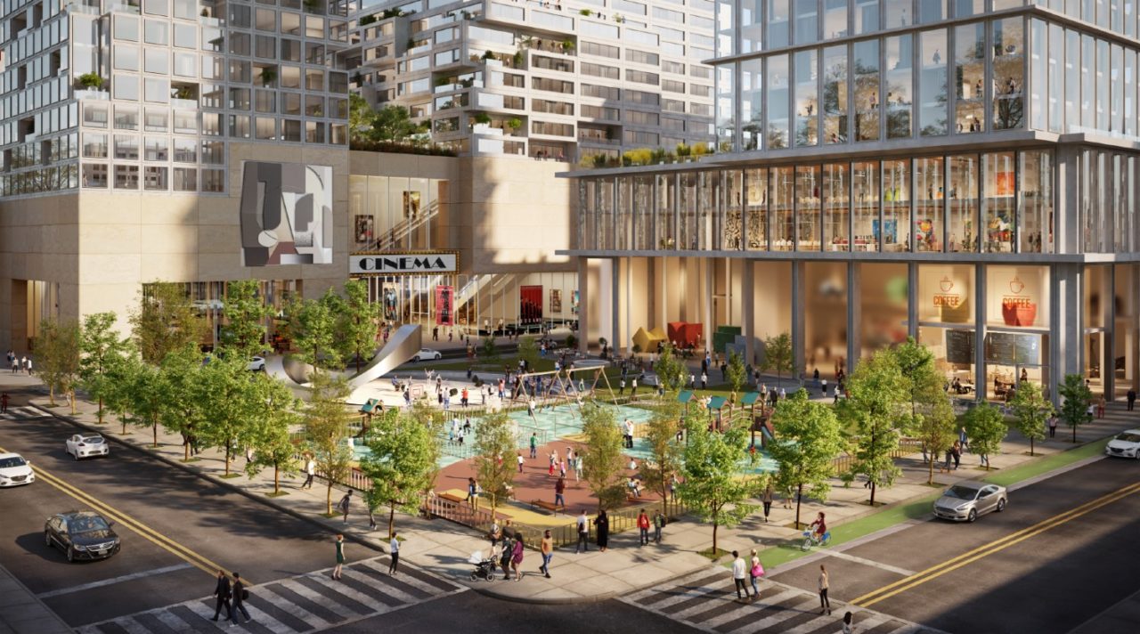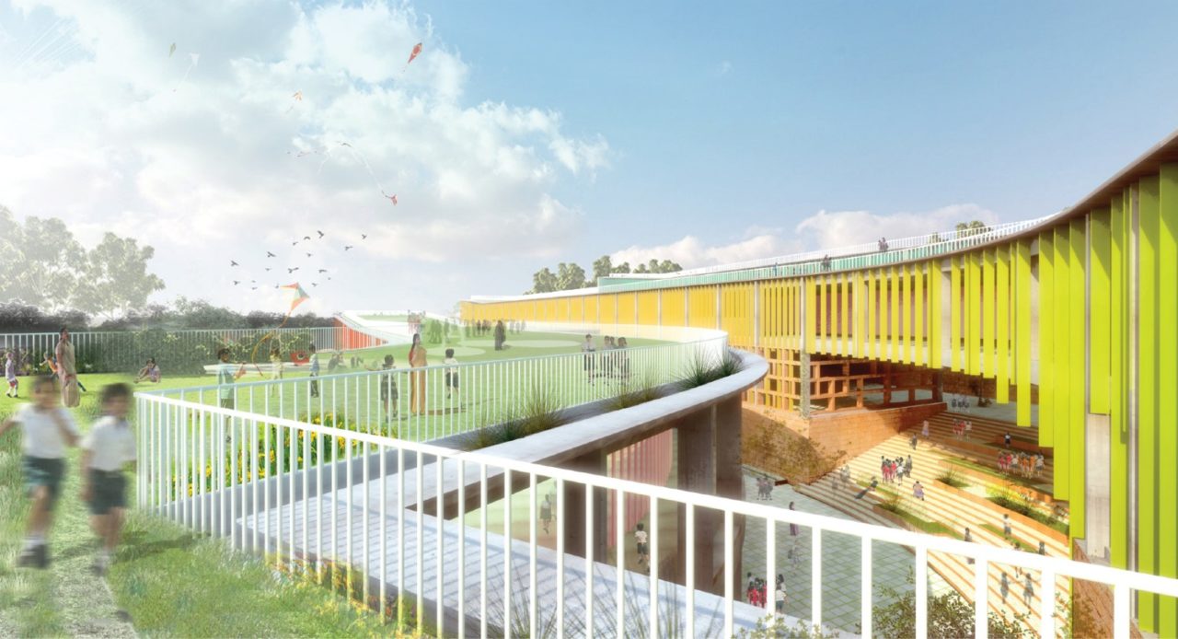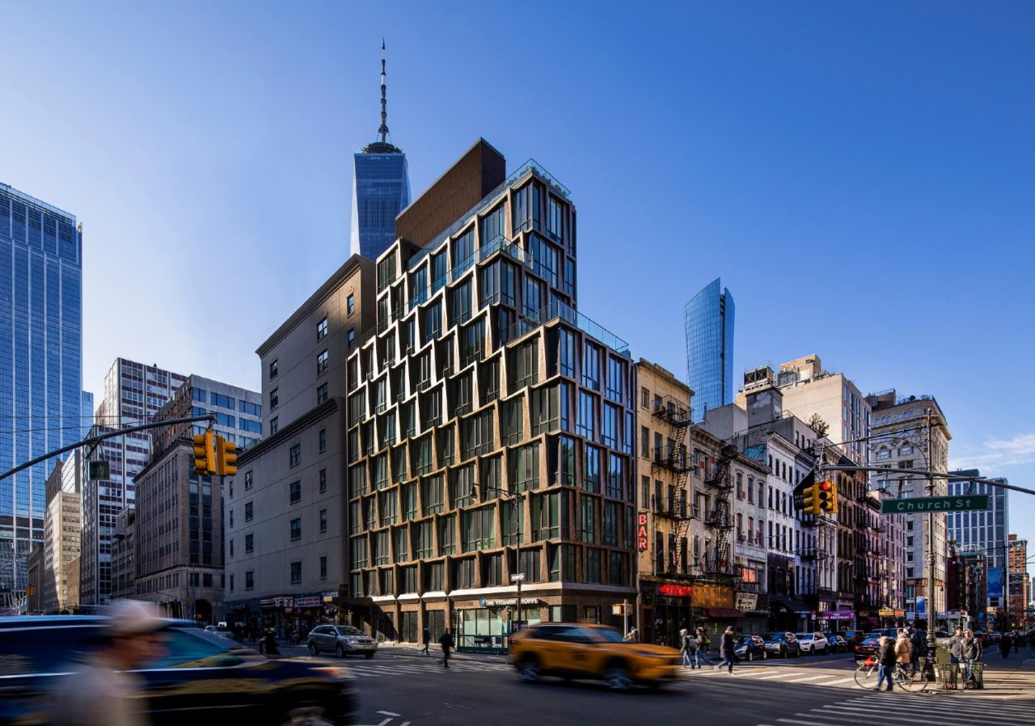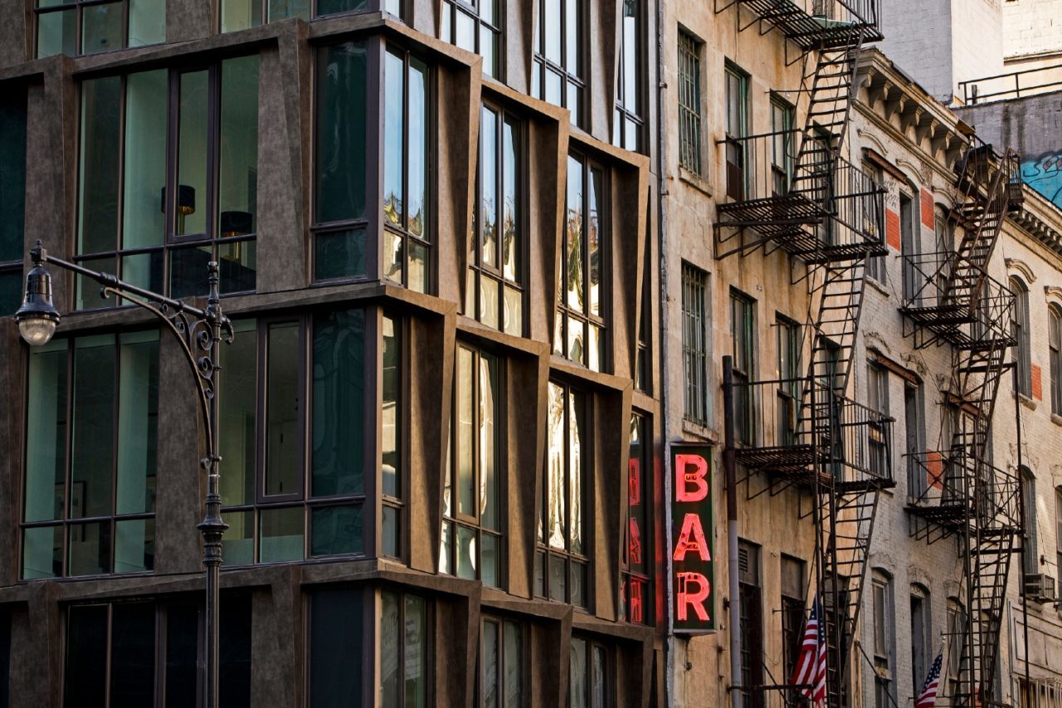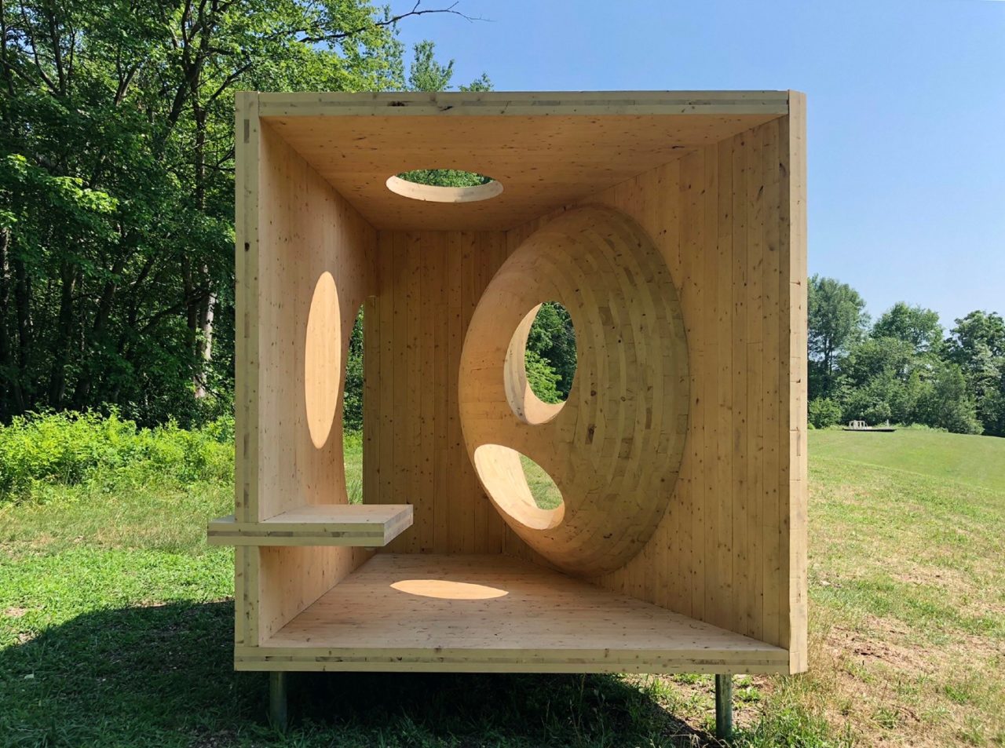by: Linda G. Miller
BKSK Completes Transformation of Former Tammany Hall HQ
BKSK has completed the transformation of the former Tammany Hall headquarters, rebranded as 44 Union Square East, into a Class A commercial building. Originally designed by Thompson, Holmes and Converse, and Charles B. Meyers and completed in 1929, the three-story brick, limestone, and terracotta building is noted for its four two-story columns that resemble the original Federal Hall on Wall Street. The building was originally the headquarters of the infamous political organization, named after Lenape Chief Tamanend. In 2013, the building became a designated individual landmark by the NYC Landmarks Preservation Commission. BKSK’s three-story glass dome adds 30,000 square feet of commercial tenant space atop the neo-Georgian building. The turtle shell-shaped dome, which is symbolic of Lenape mythology, is a self-supporting, free-form grid dome composed of more than 750 unique insulated glass units. It is set atop a reconstructed hipped steel-and-glass roof with dappled gray terracotta sunshades. The hipped roof mitigates the profile of the dome, which becomes less visible as the building is approached. Reinforced concrete walls and a fourth-floor concrete corbel were required to support the new loads. The restoration also includes the preservation of two facades, which were decoupled from the building while the existing core was completely demolished. The core was rebuilt utilizing reinforced concrete shear walls and a reinforced flat-plate slab floor system prior to façade reattachment. The limestone medallion of Tamanend remains in its prominent position on the building’s façade. The six-story, 63,700-square-foot building was developed by Reading International and the design team includes CNY Group, Thornton Tomasetti, Buro Happold, Permasteelisa North America, and Higgins Quasebarth & Partners.
ODA Unveils Innovation QNS Plan
The southern end of Steinway Street in the Astoria section of Queens is currently filled with vacant spaces, parking lots, and underutilized industrial and commercial buildings. After three years of dialogue with neighborhood civic leaders, cultural institutions, small businesses, and residents, a new development with a master plan designed by ODA is being proposed. The five-block, community-driven creative district will expand the Kaufman Arts District and build on the existing cultural assets such as the Museum of the Moving Image and the Frank Sinatra School of the Arts. The development, Innovation QNS, will be a walkable, 24/7, mixed-use creative district containing two acres of open space; enhanced streetscapes; 200,000 square feet of shops, restaurants, and entertainment; and 250,000 square feet of office space for small businesses, start-ups, and non-profits. The residential component consists of 2,700 mixed-income apartments, including some that are affordable and senior apartments. The proposal for Innovation QNS will be presented to the NYC Department of City Planning in 2021 and construction could begin by 2023, with the first phases completed in 2025. The project is being developed by Kaufman Astoria Studios, Silverstein Properties, and BedRock Real Estate Partners.
CetraRuddy Selected to Design Choice School Calicut in Kerala
CetraRuddy has been selected to design a 225,000-square-foot campus for the Choice School Calicut in Kozhikode (Anglicized as Calicut) in the Indian state of Kerala. The school will serve 2,500 students from grades 1-12. The campus organization moves students from a more dependently organized primary school to a more independently organized high school. Taking advantage of the surrounding context, green roofs are woven into the landscape, providing flexible gathering places and athletic facilities such as soccer fields, layered play spaces, and a swimming pool. In addition to green roofs and roof overhangs that will reduce heat gain, the campus incorporates concrete structures for thermal mass, natural ventilation, and shading for reduced air-conditioning costs, as well as highly insulated walls and roofs. Colorful vertical metal “fins” integrated into the elevations are designed to help reduce solar-heat gain into the building. The project also relies on local building techniques and materials for a cost-effective, durable, and resilient resolution. Plans call for the school being built in phases, allowing for the campus to expand incrementally up a steep hill. CetraRuddy also designed a new campus for the same clients for primary and secondary school students in Thiruvalla, also in the state of Kerala, that opened in 2016.
Woods Bagot Completes Tribeca Rogue Condo
Tribeca Rogue, a condo by Woods Bagot, occupies a compact site on the corner of Church and Chambers. The 18,000-square-foot, 10-story building has seven full-floor units with one to three bedrooms, topped by a duplex penthouse. The rhythm of the recessed full-height windows, which are encased in angled, weathered, metal frames is reminiscent of the cast-iron façade of the nearby Cary Building, a 1857 Italian Renaissance Revival building. Floor-to-ceiling window walls are positioned to optimize views while maintaining privacy for residents. The protruding panels are angled to provide shading inside the building and, on the outside, create patterns of shifting light and shadow. The panels’ bronze-colored, weathered appearance is the result of layers of resin and pearlescent inks, which respond to the changing light, creating a warm morning glow and a deep evening bronze. The penthouse and the seventh-floor units feature terraces, while a landscaped rooftop terrace is accessible to all of the building’s residents.
HMA2 Redesigns American Hungarian Library
HMA2 Architects is redesigning the American Hungarian Library, an educational community center that celebrates Hungarian literature, art, cinema, and culture. Located just below street level at the Hungarian House on East 82nd Street in Yorkville, a traditionally Hungarian neighborhood, the redesign for the existing 900-square-foot library takes cues from the rich cultural context of its location and is inspired by a range of sources, from folk art to modern art, classic to popular music. These inspirations inform the colors, graphics, and furnishings chosen for the interiors. Intended to accommodate patrons of all ages, the library is designed to be a highly flexible research and gathering place. Its new settings can be adapted to allow for multiple functions, such as exhibitions, classes, meetings, and events. The design also creates an improved connection with the rest of the Hungarian House via new glazing and access to the adjacent stair lobby leading to the activities on the upper level. The library is expected to be completed this coming fall.
Obolin by Steven Holl on View at Art Omi
A new sculpture, Obolin by Steven Holl, FAIA, has been installed at the Art Omi Sculpture and Architecture Park in Ghent, NY. Fabricated at Digifabshop from a 50-foot-long sheet of laminated timber (CLT), the 7’x7’x7’ sculpture serves as a sun gauge, with three tubular Boolean cutouts subtracted from a spherical geometry. These tubes mark the exact location of the sun’s vector based on its Hudson Valley location at noon on the summer and winter solstices, and at 2:00 PM on the equinox. Obolin is the second sculpture by Holl to be installed at Art Omi’s 120-acre Sculpture and Architecture Park.
This Just In
Thanks to SOM, who designed the project pro-bono, the Lower East Side Girls Club will add 5,000 square feet of new space to their Center for Wellbeing and Happiness. The largest and most adaptable space, called “Happiness Hall,” will be programmed specifically for intergenerational, community-focused events, from exhibits, film screenings, and lectures to local meetings and polling. Additional spaces surround Happiness Hall, including an extension to the organization’s Sound Studio, the Food Farmacy Family Cafe, the Caregivers’ Lounge. The new Center was recently unveiled at a virtual gala.
The Doe Fund has started construction for Tiffany Court Plaza/980 Westchester Avenue in the Bronx. Designed by GF55 Partners, the project will contain 28,000 square feet of commercial space and six floors consisting of 150 new affordable and supportive units, plus a range of supportive services.
Downtown Brooklyn Partnership and the DUMBO Improvement District launched a call for proposals for the Downtown Brooklyn Public Art + Placemaking Fund for public art, performance, and capital improvement projects that serve to connect neighborhoods, revitalize public spaces, and increase access to cultural programming in the greater Downtown Brooklyn area.
The 14 winners of the IESNYC 2020 Lumen Awards for lighting design were announced. New York projects include: Cooley Monato Studio’s TWA Hotel and Event Center; L’Observatoire International’s The Vessel; and Fisher Marantz Stone’s Paradise Club at Times Square EDITION. New York-based lighting design firms including Arup, BOLD, Cline Bettridge Bernstein Lighting Design, DLR Group, Focus Lighting, Lighting Workshop, Renfro Design Group, and Tillotson Design Associates also won Lumen Awards.
After 60 years, Contract magazine and its affiliated events and website will be closing. Contract’s last issue was the July 2020 edition, but they will continue to publish content and newsletters through September 1. Emerald Design Group’s brands, Hospitality Design, Boutique Design, Healthcare Design, Environments for Aging, and ICFF, will continue to address commercial design. The Contract Pavilion at ICFF will be reimagined with a focus on the future of workplace.












