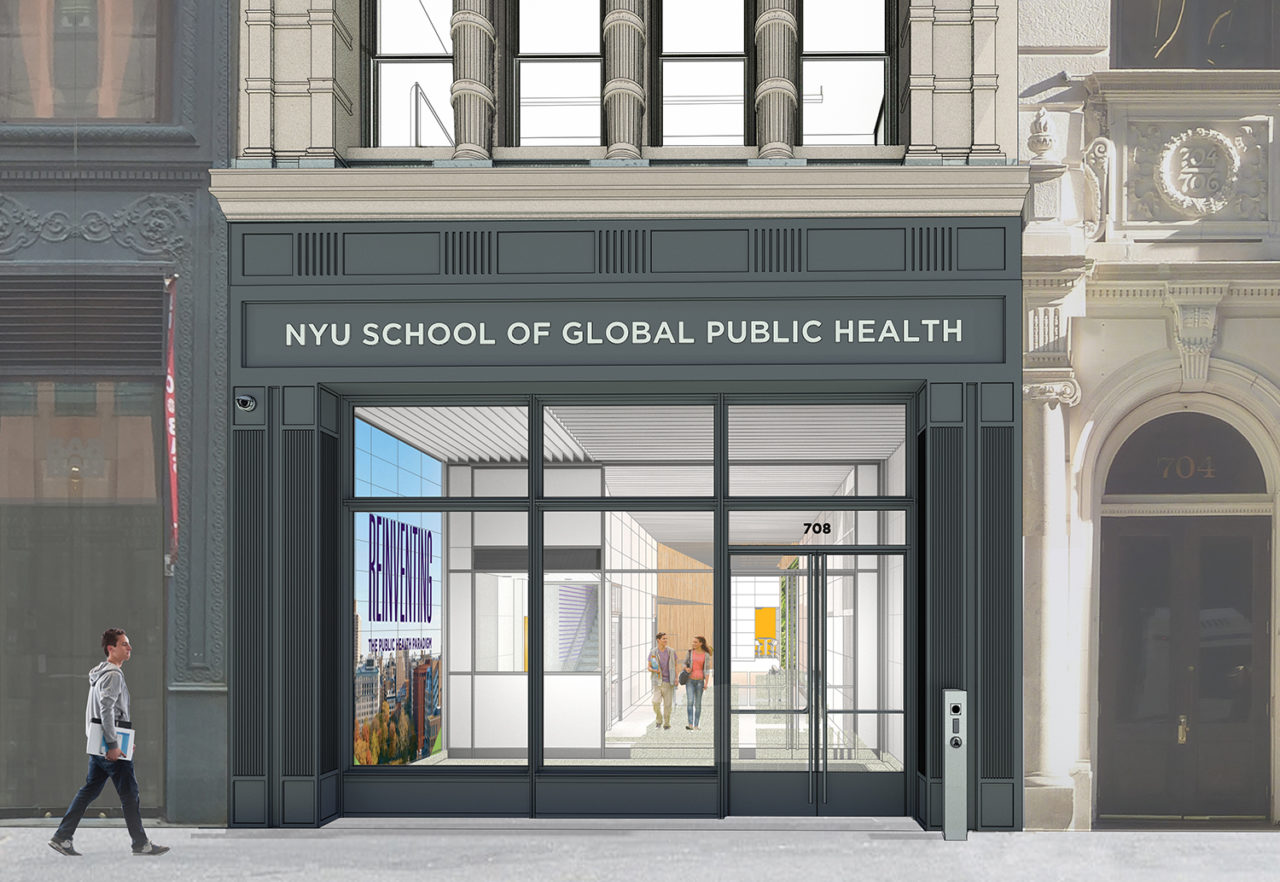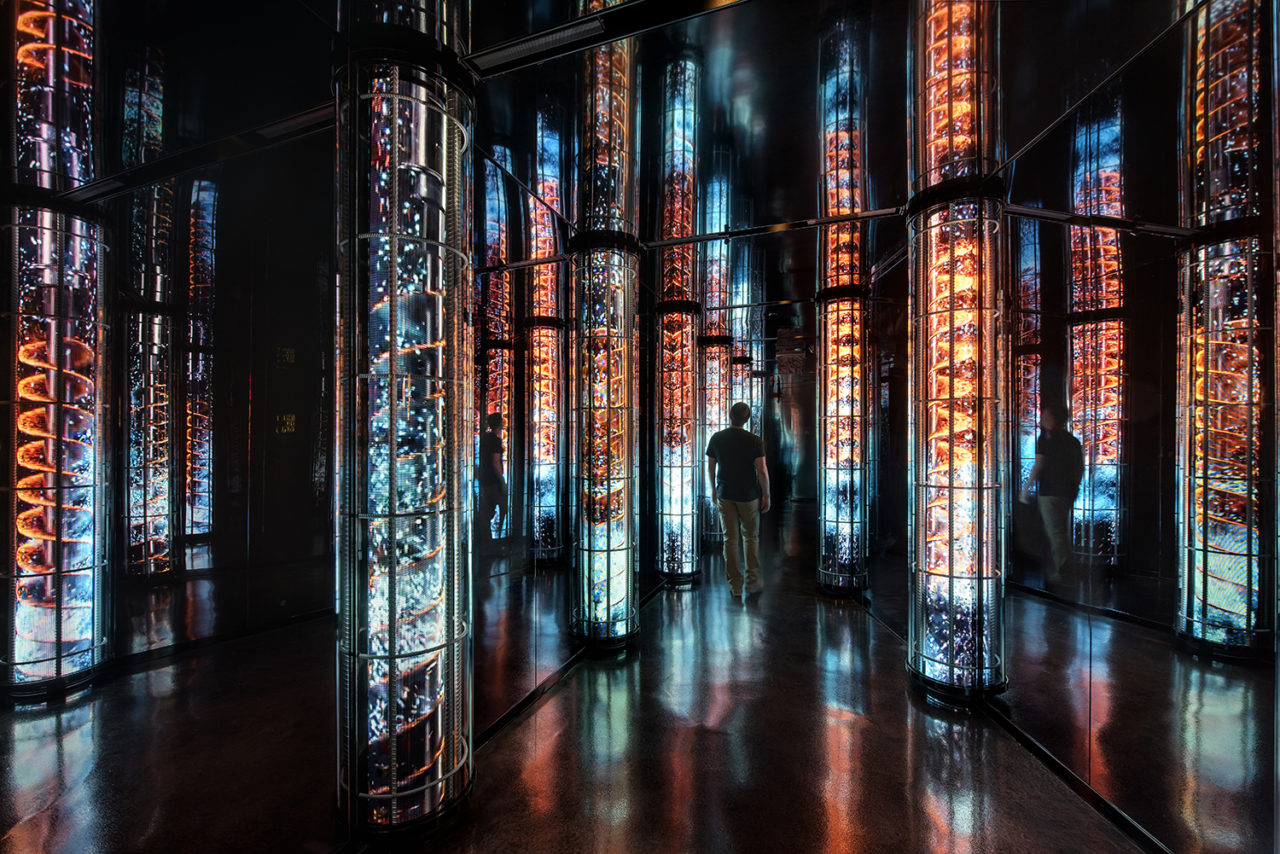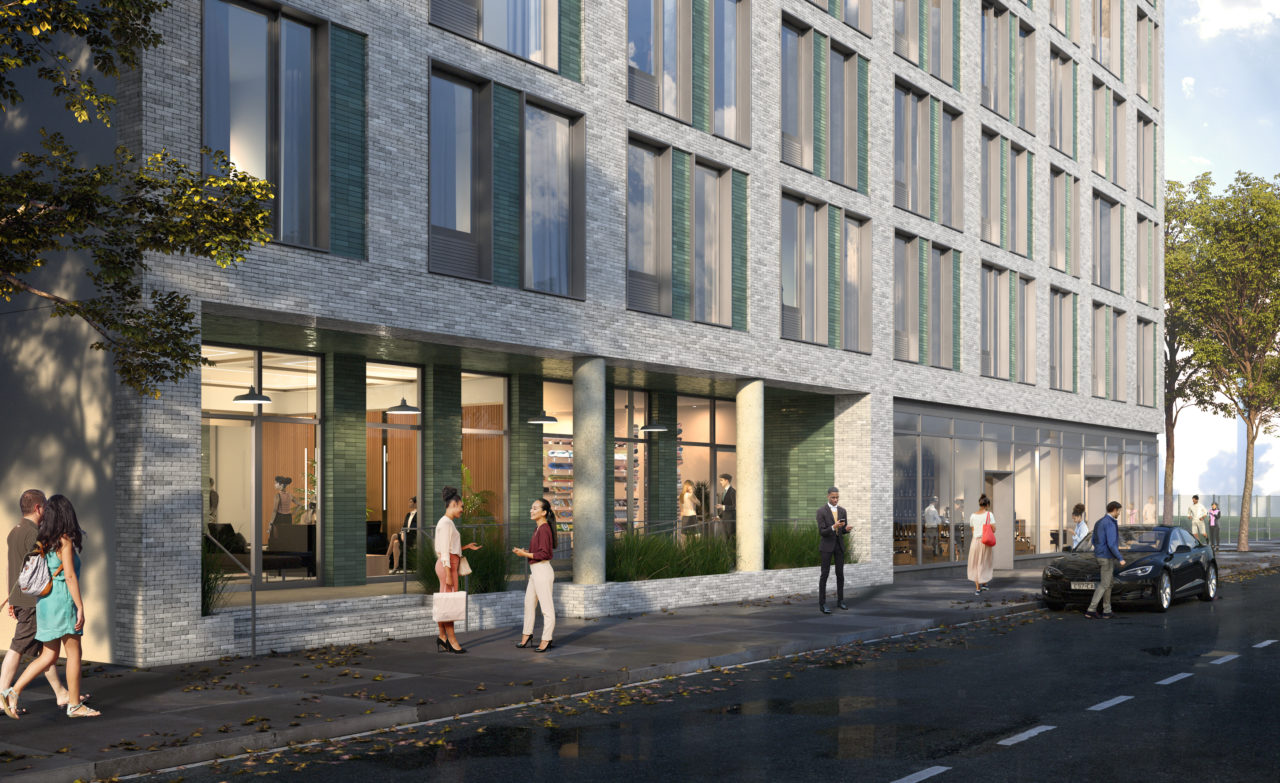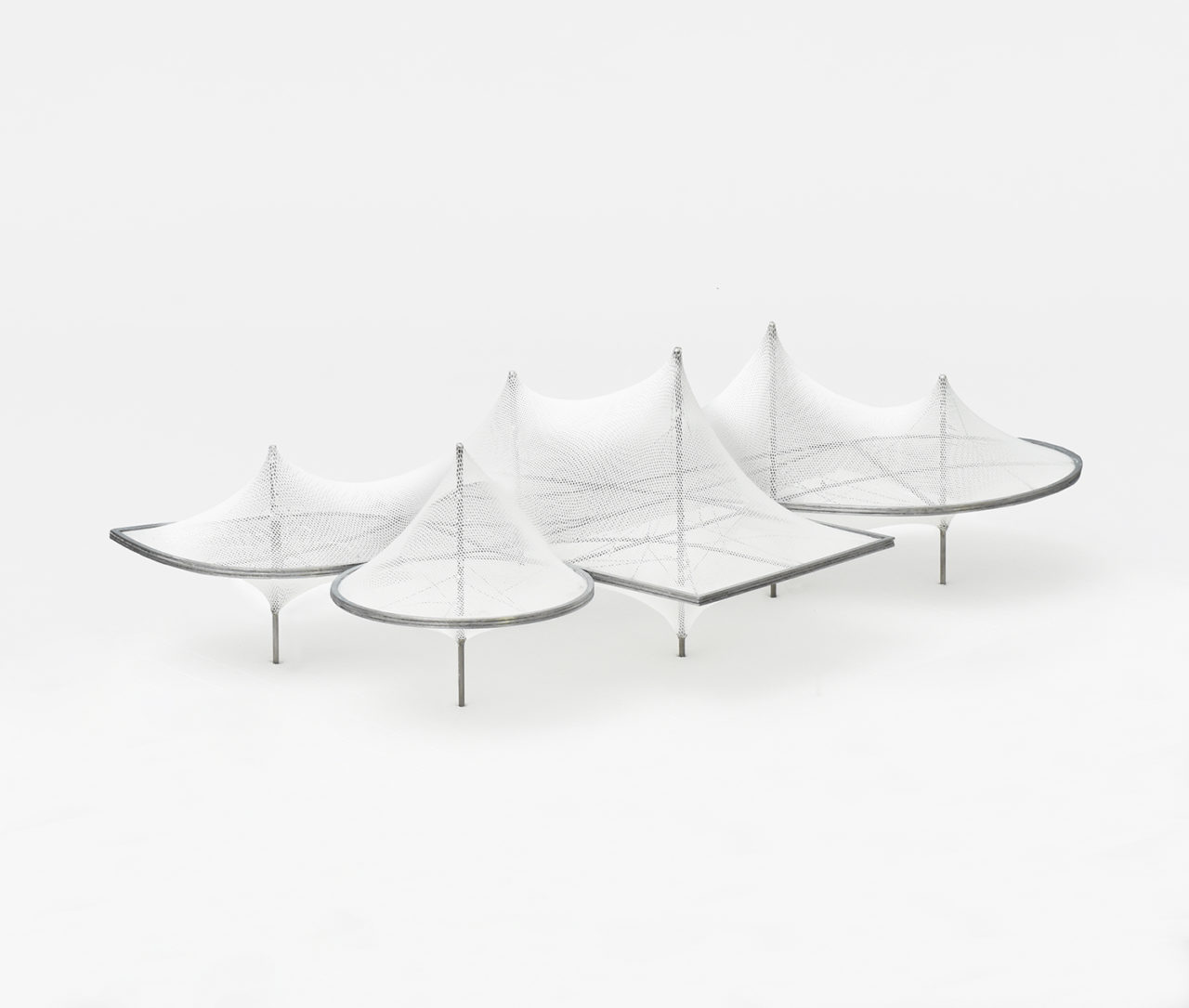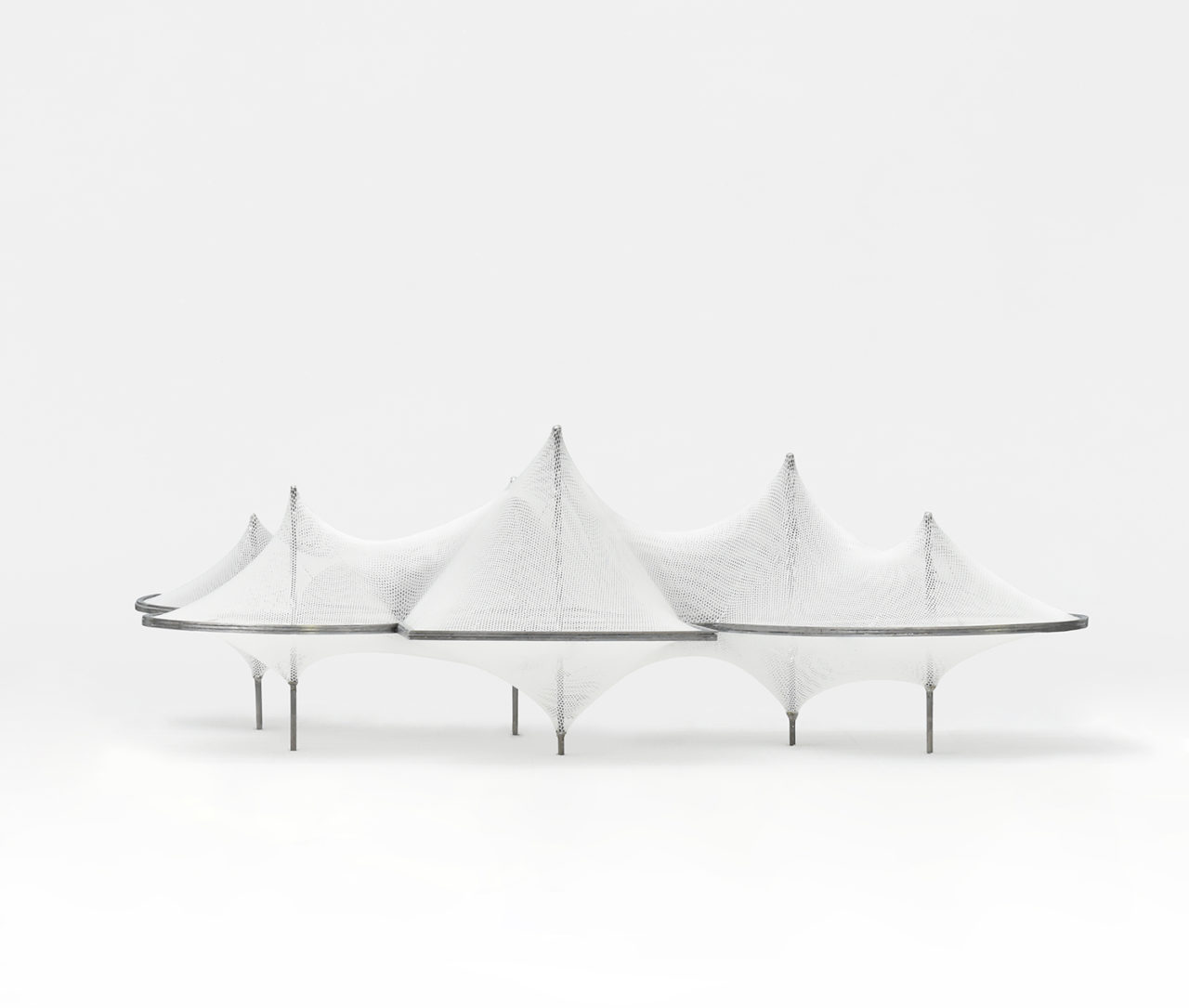by: Linda G. Miller
Worrell Yeung completes Chelsea loft renovation
Architecture studio Worrell Yeung has completed a renovation and design of a 2,200-square-foot loft in Chelsea for an art and design-collecting couple. The loft’s previous resident was an artist and art handler and the space had not been updated in nearly 40 years. The organizing design strategy of this renovation was to maintain contiguous public living zones and extend by minimizing partitions and concentrating private rooms on the north side of the apartment. Occupying a half floor of a classic early 20th-century loft building, historic elements such as timber columns and beams, cast iron capitals, and wood ceiling joists were left raw and exposed. The open public living spaces, including the kitchen, dining room, and living room, are organized around two custom dark-stained ash wood storage objects, which are treated as refined furniture pieces, while a custom hand-troweled raked plaster volume occupies the center of the apartment and contains the bathrooms and other utility spaces. A marble kitchen island anchors the heart of the loft. Reclaimed antique heart pine floors were used throughout and juxtaposed with white-pigmented ash wood closets and casework. Across the apartment, large sliding walls allow spaces to be opened or closed off for greater privacy, while perimeter white walls elevate brightness throughout. The firm collaborated with Jean Lin of Colony, a community of independent furniture, lighting, textile, and object designers on the curation of a home’s interiors, resulting in a scheme that both highlights and complements the client’s collection.
Kliment Halsband designs NYU School of Global Public Health
The NYU School of Global Public Health, which works to prevent and combat pandemics, will educate tomorrow’s leaders in global health planning in their new 147,000-square-foot facility, designed by Kliment Halsband Architects (KHA), which is currently under construction. The new facility will be able to house their staff, faculty, and students under one roof for the first time. Located in two adjoining historic buildings at 708 Broadway on the NYU Greenwich Village campus, the building will accommodate multiple public health research groups, a student gathering space, a conference center, and faculty and administrative offices. A living green wall in the building lobby sets the tone for the healthful indoor experience. On upper floors, research groups gather in flexible open workstation configurations with nearby conference and breakout spaces. Glass-walled offices and open workspaces bring natural light and views to everyone. High ceilings, color-controlled LED lighting, and color schemes based on a nature contribute to a calm, stress free, and productive atmosphere. A 70-foot-long window wall brings light and views into the space. A multi-use open space on the student floor is the setting for job fairs, lectures, and film presentations. Every floor includes an informal eating and workspace, a fully equipped pantry and kitchen, and gender-neutral restrooms. In addition, an NYU Fitness Center is located in the building. Designated areas for bicycle storage also emphasize health-conscious choices for students, while colorful graphics and lighting in the stairs encourage their use. The project is expected to be completed in January 2021.
LAB at Rockwell Group designs Journey to Edge at Hudson Yards
The traditional queuing line to reach Edge, the sky deck on the 100th floor of 30 Hudson Yards, has been re-imagined by the LAB at Rockwell Group as Journey to EDGE, an immersive experience with a linear narrative about the transformation of the neighborhood. The story begins with “Manhattan’s Last Frontier,” where visitors learn about Hudson Yards from a historical context, with the help of an animated 80-foot-long map on the ceiling. Next, in “The Platform,” visitors learn about the construction of the 10-acre steel and concrete platform that supports the neighborhood above the rail yard. This exhibition includes a mirrored forest of animated caissons that hold up Hudson Yards, followed by floor-to-ceiling digital trains passing through the platform’s truss. “The Living Lab for Future Cities” illustrates future-looking sustainability and engineering efforts at Hudson Yards, utilizing a mix of physical exhibition objects, projection mapping, and practical effects. The last stop is “The Amazing Gathering,” which features a wrap-around digital mosaic showing the energy of the neighborhood, narrated by several creative visionaries and visitors alike. Visitors are then transported to the sky deck on a multi-media elevator ride where the walls seem to fall away as the city is slowly painted in. Gradually, through floor-to-ceiling tiled screens, a sketch of the whole city fills in and becomes photo-real. As the elevator nears level 100, clouds replace the city view; visitors feel as though they are in the sky as the elevator doors open. The elevator ride down takes guests on a thrill ride that creates a sense of flying through a canyon of skyscrapers. As of March 13, Edge is temporarily closed due to COVID-19.
Fogarty Finger designs 89 Monitor in Jersey City
Fogarty Finger has designed 89 Monitor, a 114-unit rental building in the Bergen-Lafayette neighborhood of Jersey City, west of Liberty State Park. Demolition on existing structures on two parcels of land began recently to make way for the new six-story, 122,000-square-foot building composed of gray brick with hints of glazed green brick. The ground floor will include about 2,800-square feet of retail divided between three different storefronts with expansive windows that create a lively pedestrian experience. Dwellings consist of 50 studios, 44 one-bedrooms, and 20 two-bedrooms. Six of the apartments will be set aside as affordable housing for those with moderate incomes. The project includes landscaped courtyards, a green roof, and an enclosed rooftop amenity with views of Manhattan, Jersey City, and the Statue of Liberty. The project, which falls within the Morris Canal Redevelopment Plan, a 280-acre district that was formerly an industrial village, is expected to be completed in fall 2021.
SO-IL inspired by nature for “Murmuration” installation
The opening of SO-IL’s “Murmuration,” a soaring installation located in The Woodruff Arts Center’s Carroll Slater Sifly Piazza at the High Museum of Art in Atlanta, has been postponed due to COVID-19. “Murmuration” speaks directly to the city of Atlanta and its relationship with the natural world as viewed through the lens of bird migrations. The installation features a foliage-filled mesh canopy suspended over the plaza by a steel framework and evokes tree canopies throughout the city and region. SO – IL was inspired by Atlanta’s reputation as the “city in a forest” and by the High Museum’s proximity to the city’s largest greenspace, Piedmont Park. The canopy’s perches will serve to draw birds to the site. Beneath the canopy, guests can use the space as a shaded gathering point and participate in their own “nesting and perching” by using benches and “pods” suspended from the upper structure. The installation’s design also explores broader themes related to nature, the environment, and human-animal interactions. The rescheduled installation date is still to be determined.
This Just In
SITU is working with healthcare providers in New York City to develop a rapidly deployable patient screening booth that keeps medical practitioners protected. These booths attach to medical tents and other emergency structures to create patient rooms that are sanitized between each visitor. A transparent partition with sealed glove penetrations allows medical practitioners to examine patients rapidly while minimizing their exposure, which reduces the amount of personal protective equipment required. SITU has also created a face shield prototype based on the model proposed by Johns Hopkins School of Medicine. The shield is worn over an N95 facemask and protects the eyes and face and allows N95 masks to be used for a longer period of time. The face shield is made to be disposable, though it can be sanitized and re-used if desired. Made from velcro, self-adhesive foam, staples and acetate, these shields are affordable and easily assembled by hand. SITU is based in the Brooklyn Navy Yard where manufacturers, including printers and distillers, have pivoted to making urgently needed face shields and hand sanitizer.
BIG – Bjarke Ingels Group, KPF, and Handel Architects have teamed up as part of an open-source project to manufacture face shields to protect hospital workers treating coronavirus patients. Many of the architects are basing their visors on open-source files created by Erik Cederberg of Swedish 3D-printing company 3DVerkstan.
The Empire State Building has lit the top of the building with a white and red siren in a salute to New York’s emergency workers. The lighting will continue through the course on the ongoing pandemic. Meanwhile, Lower Manhattan property owners are lighting up their buildings at One World Trade Center, Pier 17, Brookfield Place, 111 and 115 Broadway, 55 Water Street, and 20 Exchange Place in red, white, and blue.
ICYMI: Join David Rockwell, FAIA, on a virtual tour, around the now shuttered Broadway.











