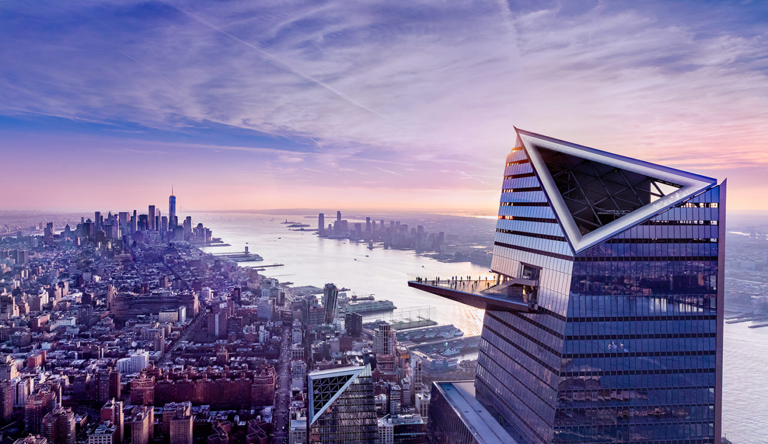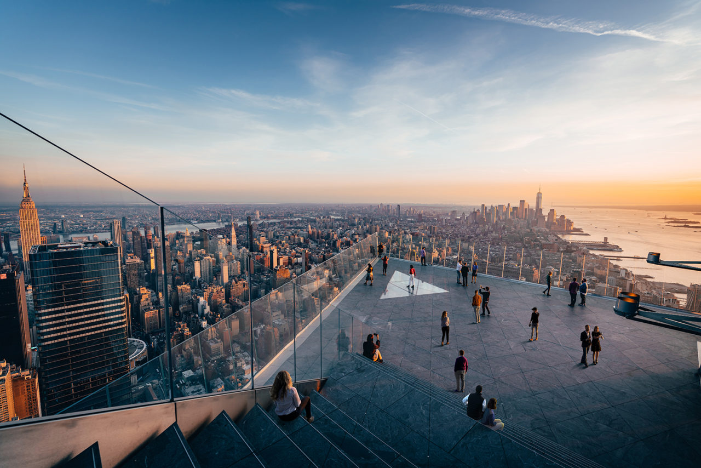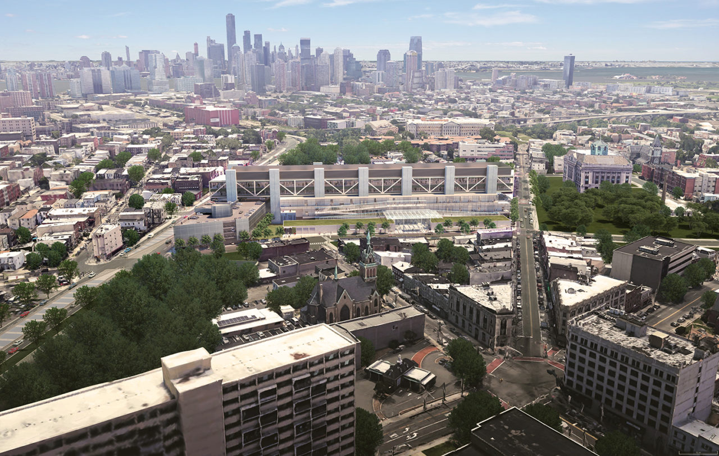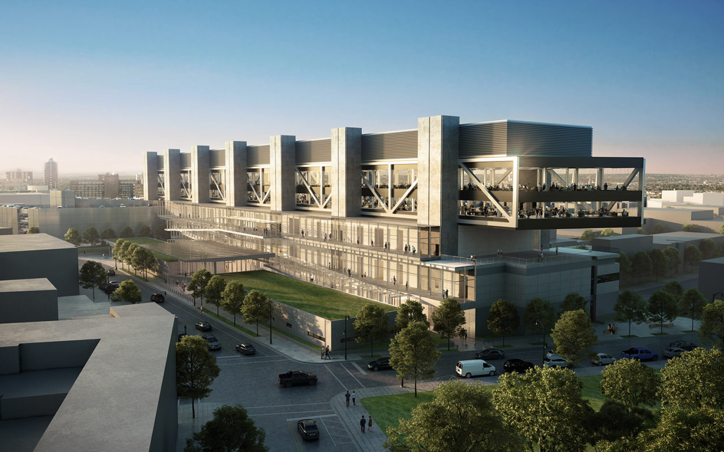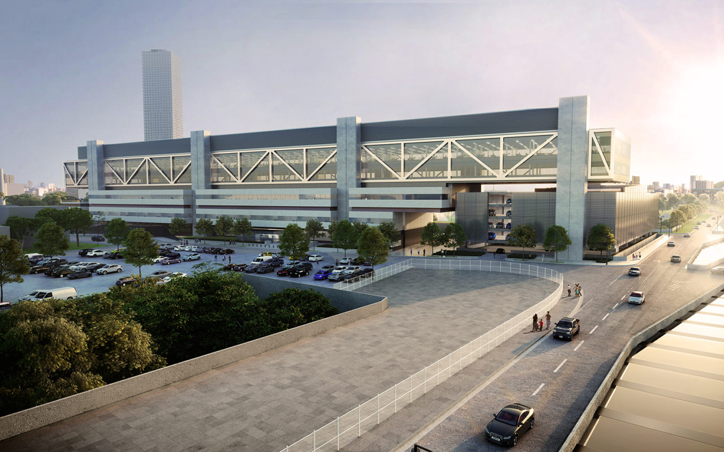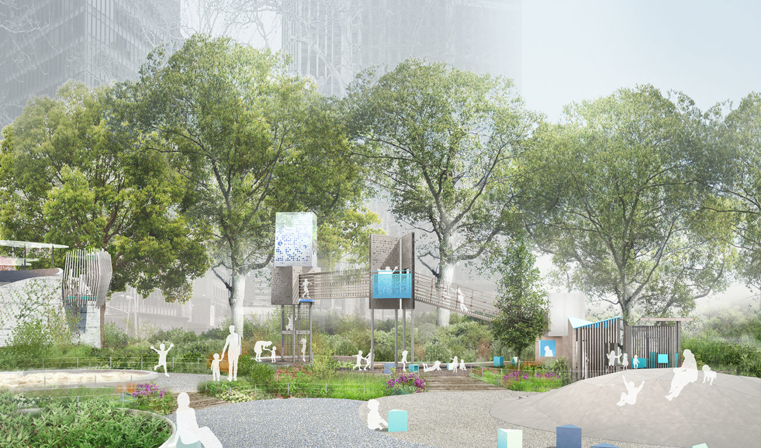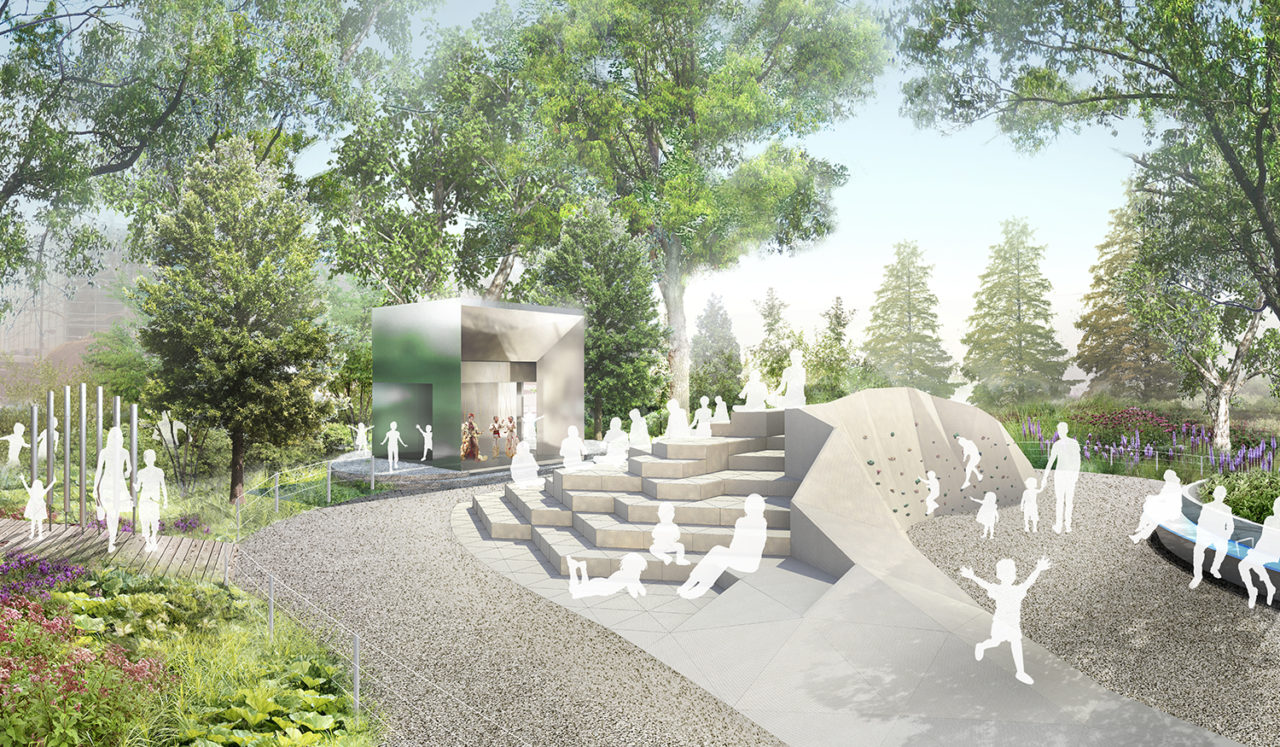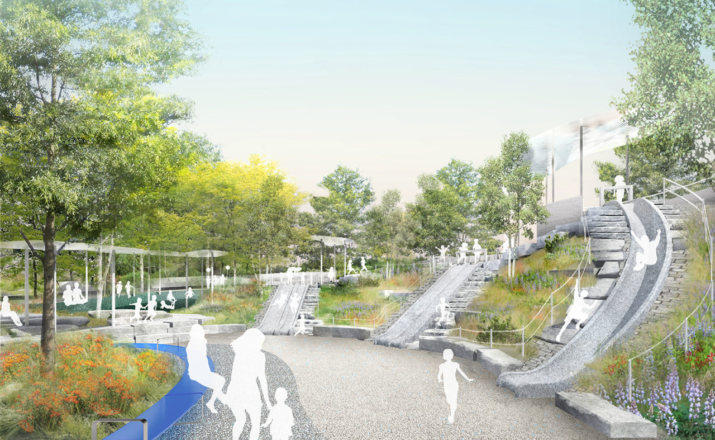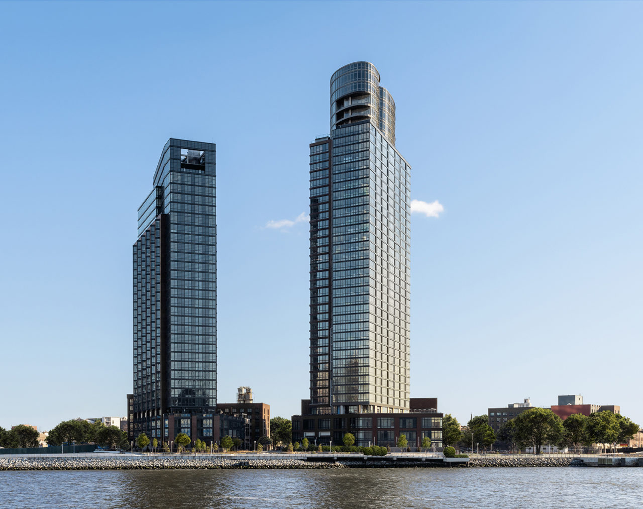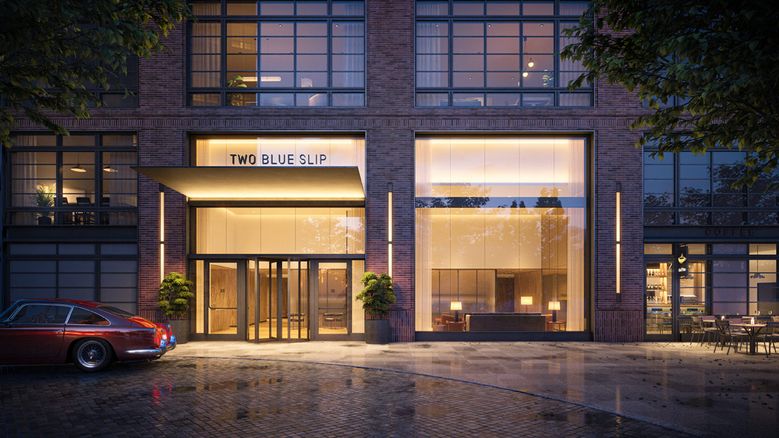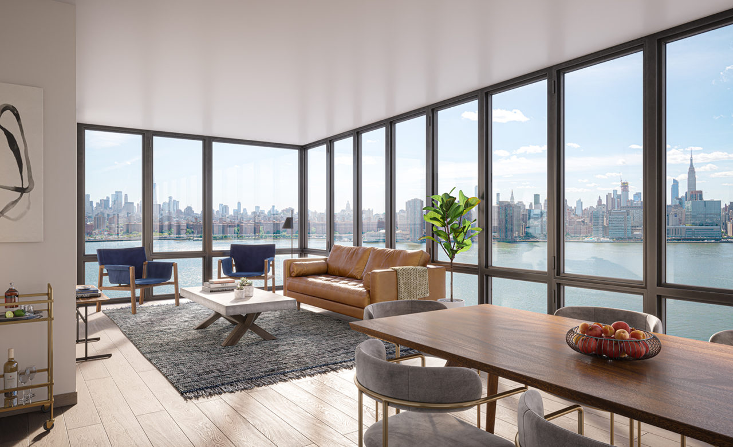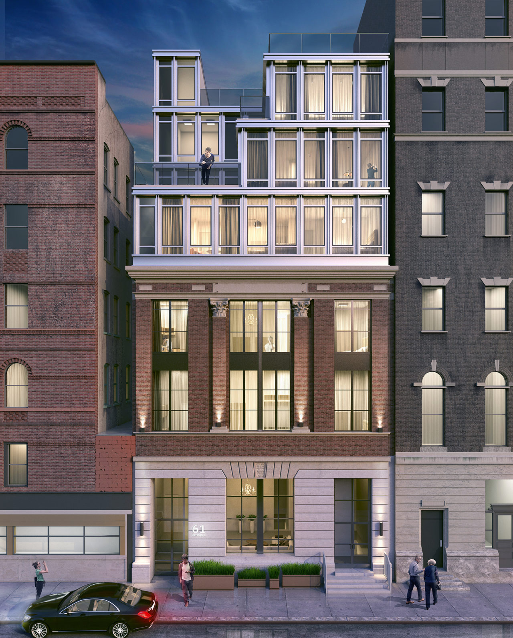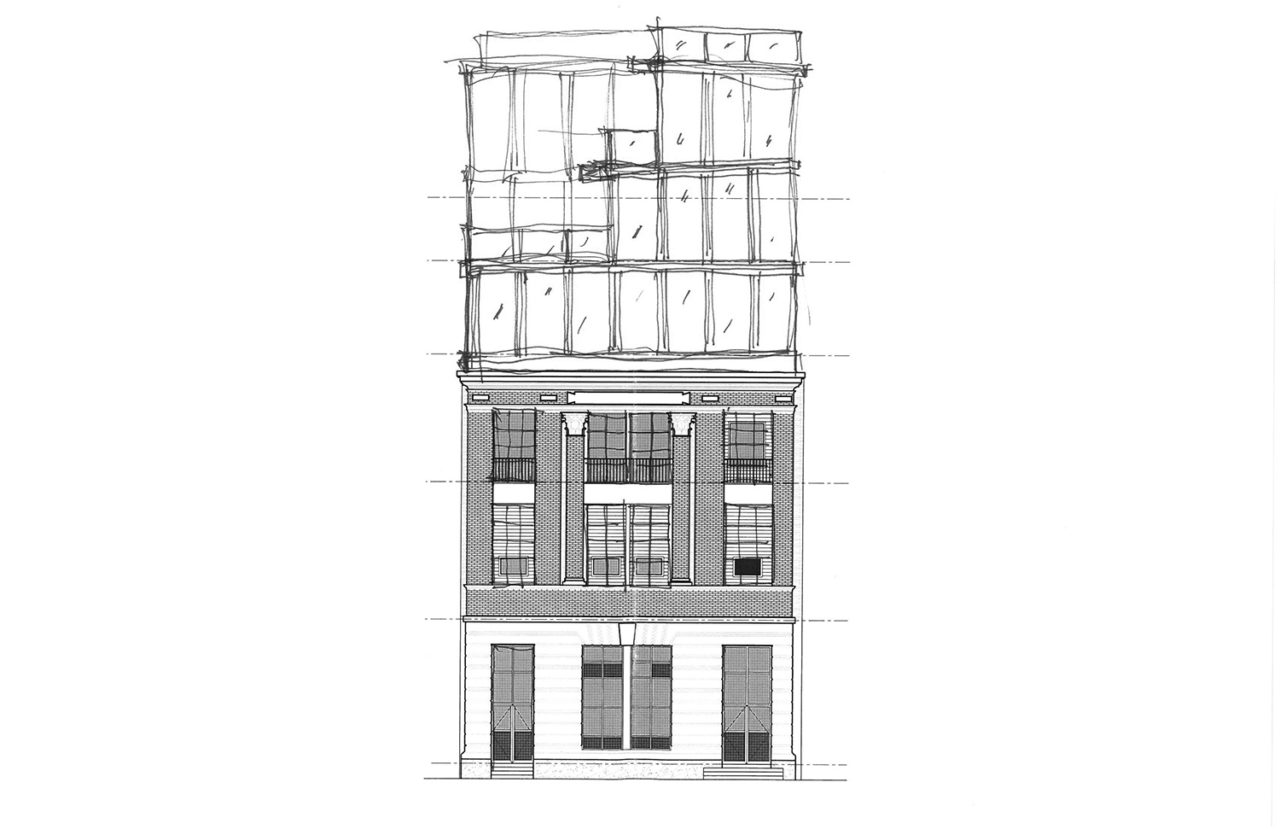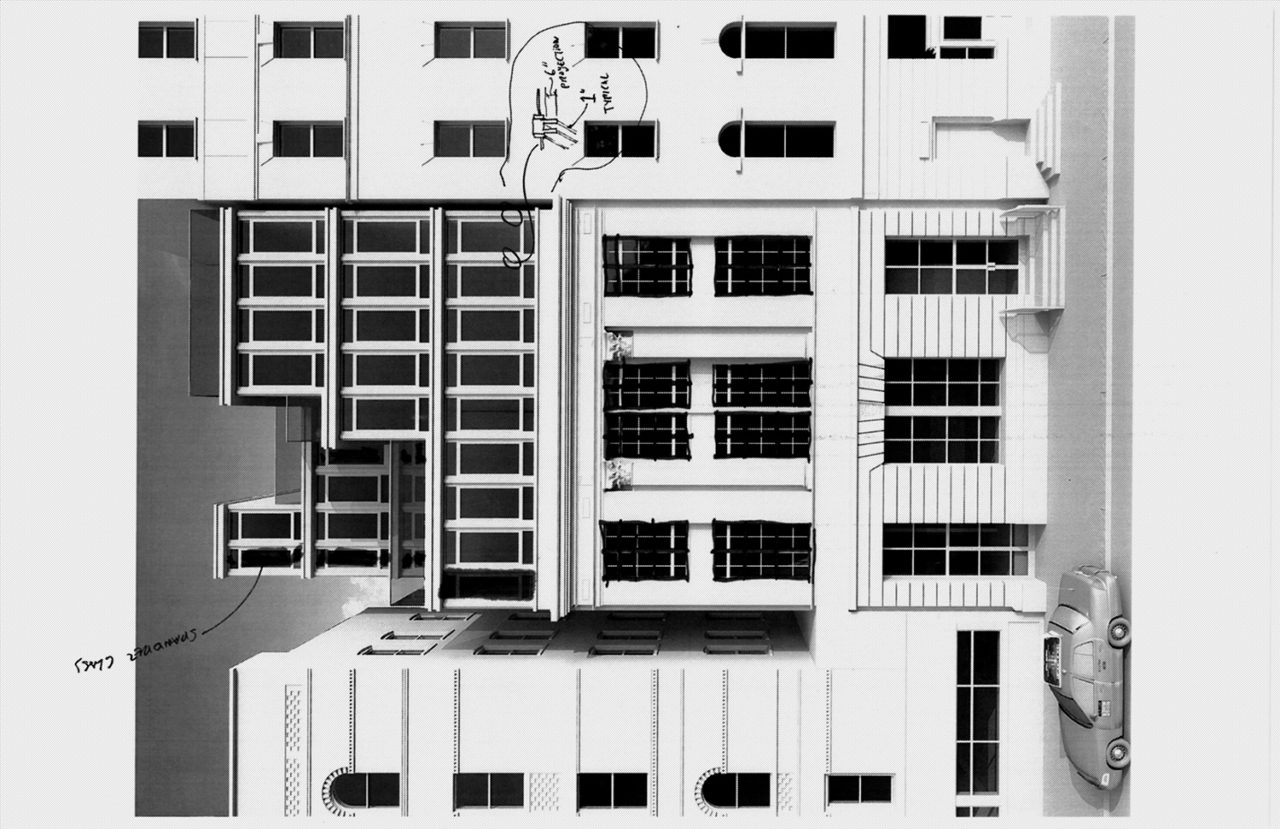by: Linda G. Miller
Cutting-Edge Sky Deck
Edge provides 360° views from 30 Hudson Yards’ 100th floor
A 52-second elevator ride whisks visitors up to Edge, the fifth-highest outdoor observation deck in the world and the highest in the Western Hemisphere, revealing 360-degree vantages of New York City and western New Jersey. Designed by Kohn Pedersen Fox Associates (KPF), with a related experience space by Rockwell Group, the newly opened sky deck is located on the 100th floor of the KPF-designed-designed 30 Hudson Yards, the second-tallest office tower in New York and the tallest in Hudson Yards. The triangular-shaped terrace cantilevers 80 feet beyond the building footprint, providing a 7,500-square-foot outdoor viewing area. Thornton Tomasetti engineered the sky deck, considered a marvel of engineering and structural design, like a house of cards—each section exists to support the next piece. The 765,000-pound observation deck is comprised of 15 sections, each weighing between 35,000 and 100,000 pounds, bolted together and anchored to the east and south sides of the building. The structure consists of a network of trusses launching from the main building. Due to concerns about how to access and clad the underside, the entire structure was constructed as 13 modules with primary steel, secondary steel, intumescent fireproofing, and cladding erected in Italy. The viewing area is surrounded by 3,000 square feet of glass walls, divided into 79 frameless glass panels angled outward. The glass panels sit on a 6.6-degree angle facing outwards, allowing guests to “lean out” over the city. The sky deck also features a 225-square-foot glass floor that offers views of the city below. An outdoor stair leads from the 101st floor down to the sky deck, providing seating and views out over the top of the glass panels. As of March 13, Edge is temporarily closed due to COVID-19.
Jersey Justice
New renderings released for Viñoly’s Jersey City justice complex
New renderings of the of the Honorable Frank J. Guarini Justice Complex in Jersey City, designed by Rafael Viñoly Architects, have been released by the Hudson County Improvement Authority. The transformation and modernization of the complex is planned as a catalyst for the revitalization of Journal Square. The removal of the outdated Hudson County Administration Building, which currently houses a majority of the County’s court spaces, will make room for a large, prominent courthouse on a well-located site. The new complex will house courtrooms and hearing and mediation rooms, as well as grand jury and jury assembly spaces. Courts Administration, the Hudson County Prosecutor, the Surrogate, and the Sheriff’s Department will also have office space in the building. Amenities will include a 75-seat public cafeteria, a self-help law library, a children’s play area, training spaces for staff, a 459-vehicle garage, and a three-acre public park. In addition, a reconfigured street network will improve traffic flow through the neighborhood and facilitate access to the Journal Square Transportation Center. At present, groundbreaking is scheduled for the summer of 2020; construction is expected to take approximately 42 months.
Downtime Downtown
Battery Playscape, the final piece of the revitalized historic Battery, breaks ground
The final major construction milestone in the 25-year revitalization of the historic Battery was reached with the groundbreaking of the Battery Playscape. Designed by BKSK Architects and Starr Whitehouse Landscape Architects to be sustainable and accessible to children of all ages and abilities, the 1.5-acre playscape is set to open in Spring 2021 and will triple the size of the former Battery playground. The playscape incorporates resilient design that evokes five geographical zones created when water shapes land: bluff, marsh, dune, meadow, and riverbed. Each of the zones features play elements such as massive granite slides, multi-level, interconnected playhouses, including an accessible treehouse, and the first-ever improv/puppet ‘ShowBox’ theater in a New York City playground, developed in consultation with the Jim Henson Foundation and renowned puppeteer Basil Twist. Interwoven with the ecological story is a second narrative—that of the realities of climate change and the necessity of environmental stewardship in the 21st century. Impermeable paving visibly directs surface runoff to rain gardens crisscrossed by footbridges, integrating environmental management practices into the heart of the play experience. Accessible routes, play features, and transfer platforms allow children of all abilities to play together. This inclusivity goes beyond access to encourage play across age groups. The playscape’s landscape design was recognized with a 2020 Merit Award from the American Society of Landscape Architects New York Chapter (ASLA-NY).
Slip Into a New Waterfront Tower
Handel designs two towers in Greenpoint
2 Blue Slip at Greenpoint Landing by Handel Architects, located at the Brooklyn waterfront, has been completed and is open for occupancy. The 467,130-square-foot luxury rental contains 421 units ranging from studios to three-bedrooms, including 12 penthouse apartments with private outdoor spaces. The residence is visually defined by a curving central core element that rises into an organic tower top. The twenty-story tower sits atop a three-level podium in a trapezoidal shape, designed to define the street wall and to relate in scale, texture, and materiality to 1 Blue Slip, also by Handel Architects.
Completed in 2018, 1 Blue Slip, which is located across the street, is more rectilinear in form. A series of brick piers arranged in regular modules provide a rhythm of solid and void in the streetscape and form the framework for a system of windows and glass storefronts at the lobby and other entrances. A combination of brick, metal and glass anchor the podium, visually connecting the building with its neighbors. Above, the tower floor plate is slightly rotated to maximize the views towards the East River and Midtown Manhattan. The tower is composed of three interlocking volumes: two rectangular shapes are offset from one another and connect to a curving central core element that rises past both volumes and defines the building top in an organic form. The two rectilinear forms each use thick banding to break down the massing, but are visually distinguished from one another through a varied use of brick and metal. Amenities include a double-height gym, a bike room, a private events lounge with adjoining terrace, a pool bar, an outdoor terrace and kitchens, and valet parking. Gachot Studios designed the interior amenities. In a joint venture with Park Tower Group, Brookfield is developing a total of 2,000 units at Greenpoint Landing. In addition to Blue Slip 1 and 2, construction began on new towers, including two designed by OMA and additional public waterfront space designed by James Corner Field Operations.
Reading a Changing Streetscape
Issac & Stern transform Carnegie Library into condo
Issac & Stern Architects is currently renovating and adding on to 61 Rivington, a Beaux Arts building on the Lower East Side. Originally one of the city’s Carnegie Libraries, it was built in 1905 by McKim Mead & White as the New York Public Library’s Rivington Street Branch, known for having a roof designed for open-air reading. Most recently, it was home to a church, but now, after a gut renovation, it will be transformed into 11 condo units containing one- and two-bedroom units totaling 14,000-square-feet. The exterior of the lower level will be maintained in its original form, but the interiors will be updated and fitted for residential use. A three-level addition features stepped setbacks, white masonry, large windows, and glass barriers that enclose outdoor terraces.
This Just In
Architect Segundo Cardona and artist Antonio Martorell, both based in Puerto Rico, will design the Battery Park City Hurricane Maria memorial to honor the Puerto Rican community.
Farmlab, a NYC and Bergen, Norway-based innovation studio, proposes to build Glasir, a community-based system for urban farming that looks like a tree for the dense urban neighborhoods of the city.
Google Arts & Culture, dedicated to providing public access to some of the world’s most preeminent art museums, has partnered with over 500 global art institutions to open their virtual doors to the public.
The Architect’s Newspaper’s Matt Shaw, in collaboration with Bika Rebek, a designer and adjunct professor at Columbia GSAPP, opened FiDi Arsenale, an exhibition in an abandoned pub near the World Trade Center. The exhibition is now closed until further notice.








