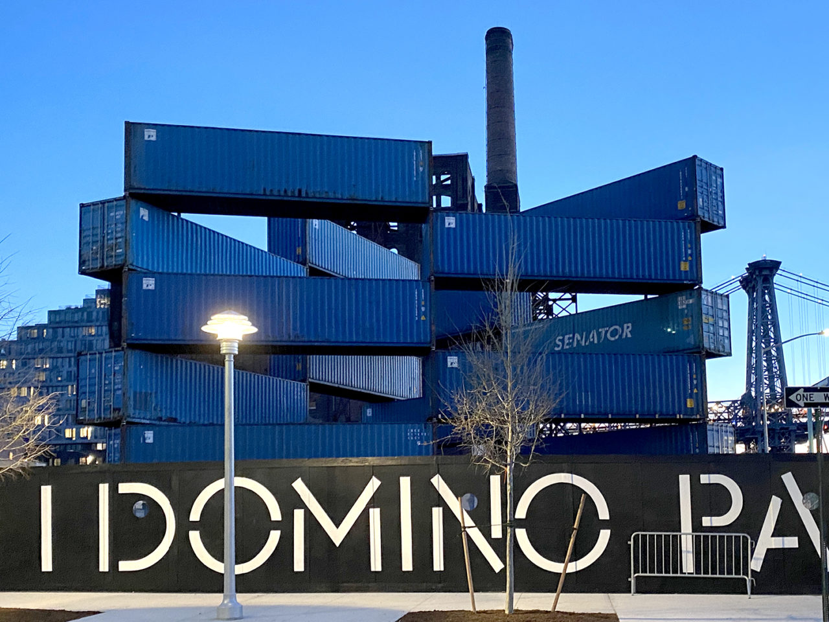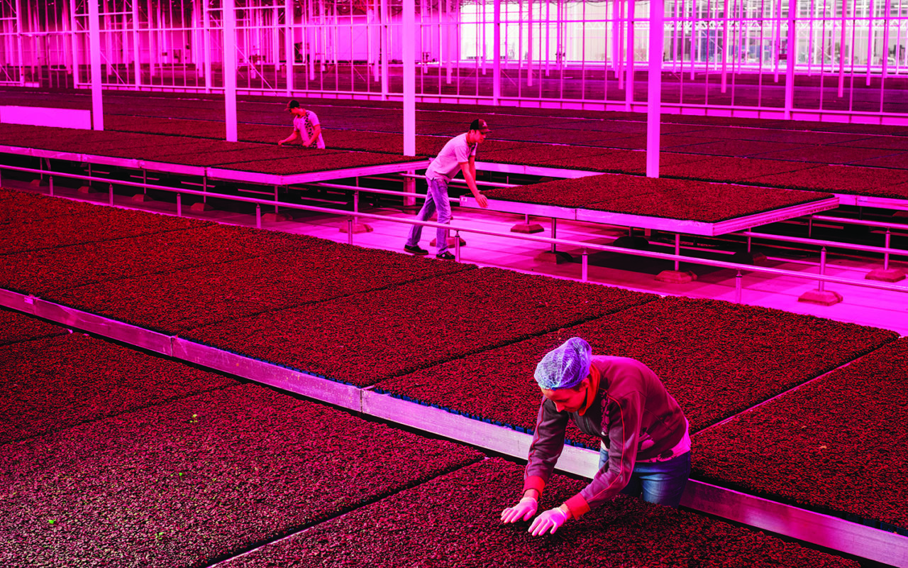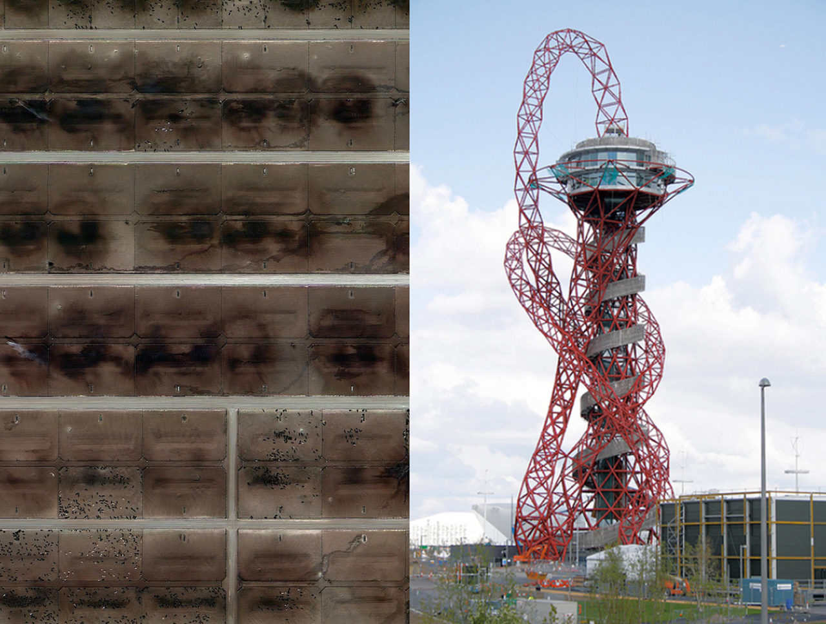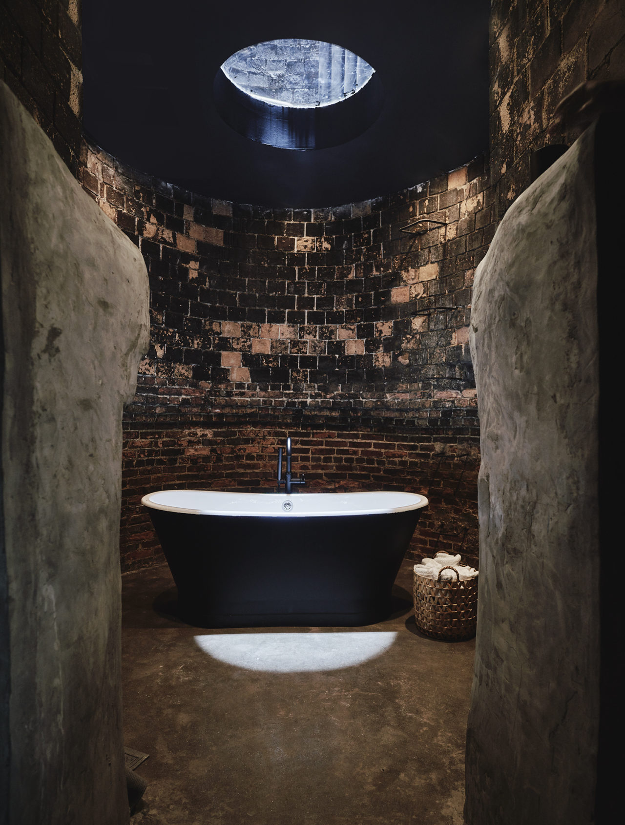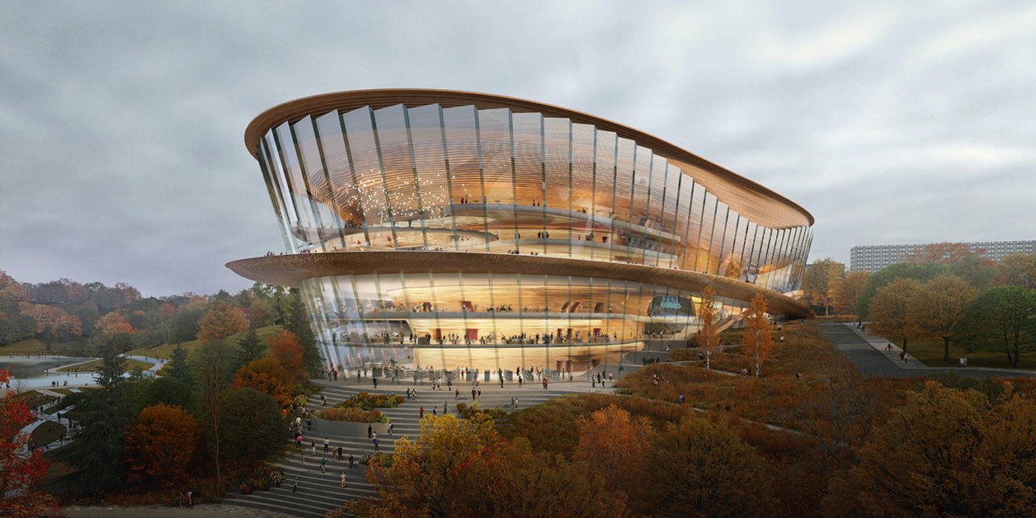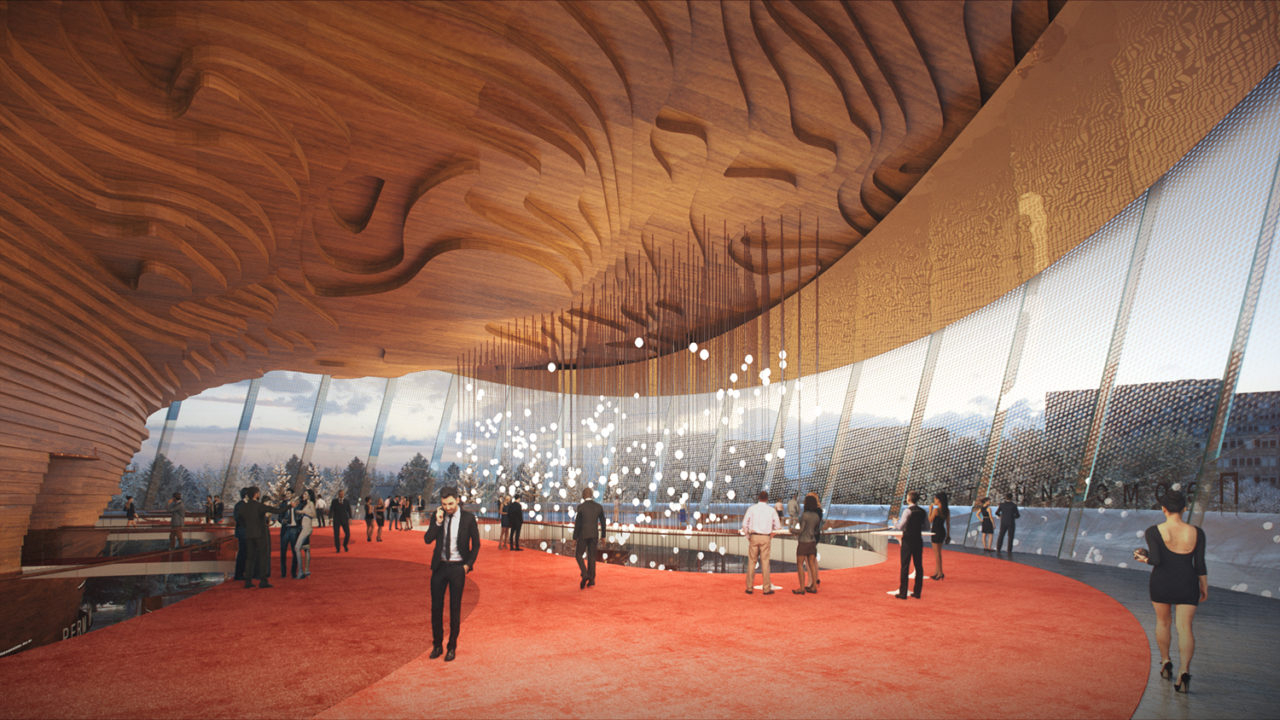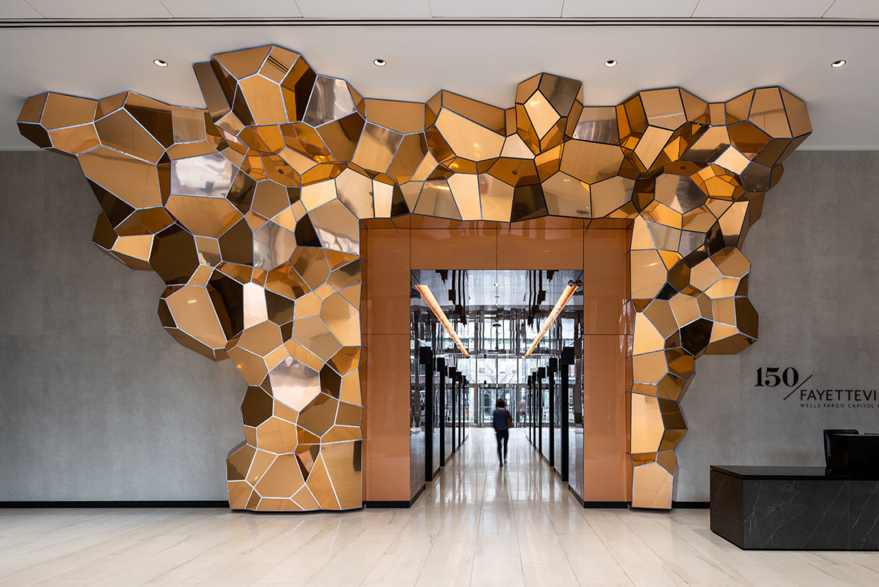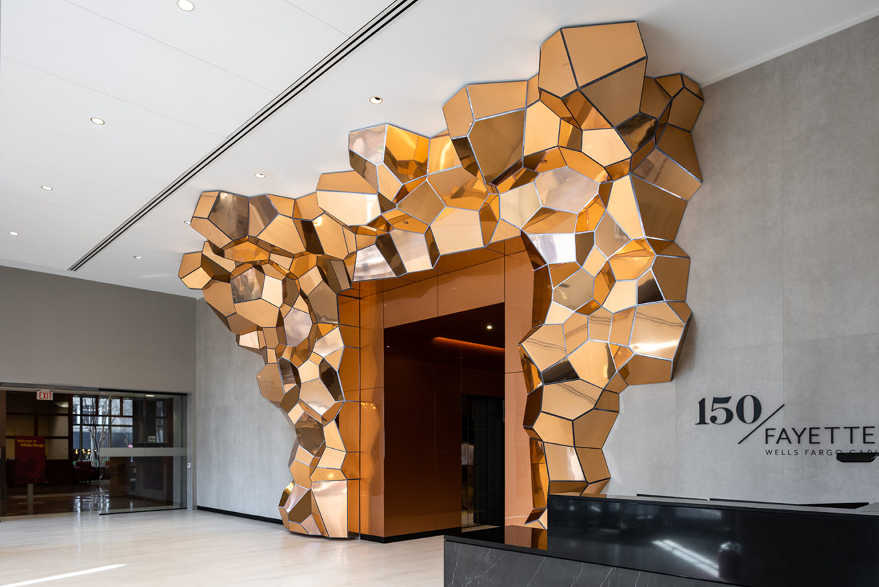by: Linda G. Miller
Shipping Containers Exhibit Mural Depicting Over 1,000 New Yorkers
LOT-EK and JR collaborate on TRIANGLE STACK #2 at Domino Park
TRIANGLE STACK #2, a temporary installation, is now on view in Williamsburg’s Domino Park. Designed by LOT-EK for the Brooklyn Museum, the installation supports an urban-scale mural from artist JR’s Chronicles series. Composed of 18 shipping containers stacked to form a 60-foot-tall triangle with a public courtyard, the face of one of the sides creates a broad canvas for the 53-foot-tall mural. Taking advantage of the technologies for movement and storage of shipping containers, STACK proposes ‘dry’ assemblies, where containers are selected and simply piled up to form different configurations that generate a variety of volumes and interior spaces. Strategies of repetition and variation both channel and challenge the shipping container’s structural logic, twisting the conventional container masses with attention to space and a direct one-to-one experience as the stack space is visited, crossed and traversed freely. For the third chapter of his Chronicles mural project, JR’S mobile studio traveled to 15 different locations around the five boroughs, photographing 1,128 New Yorkers from all walks of life. This cross-section of New York City’s inhabitants is depicted on this mural. The installation, which will be on view until May, was created in conjunction with JR: Chronicles, on view at the Brooklyn Museum through May 3rd. JR’s murals are also on view at Kings Theatre in Flatbush and at the Brooklyn Academy of Global Finance in Bedford-Stuyvesant, with more planned for the run of the exhibition. Silman served as the installation’s structural engineer.
The Future is Focused on the Countryside
AMO’s Countryside, The Future opens at Guggenheim Museum
Countryside, The Future, an exhibition addressing urgent environmental, political, and socioeconomic issues as seen by Rem Koolhaas and AMO, Office for Metropolitan Architecture’s (OMA) think tank, is on view at the Guggenheim Museum through summer 2020. The exhibition marks a shift from the architect’s focus on the urban to rural, remote, deserted, and wild territories collectively investigated here as “countryside”—also known as 98% of the earth’s surface that is not occupied by cities. Countryside, The Future offers a selection of global case studies showing the countryside as a front line of transformation. The exhibition explores artificial intelligence and automation, the effects of genetic experimentation, political radicalization, global warming, mass and micro migration, large-scale territorial management, human-animal ecosystems, subsidies and tax incentives, the impact of the digital on the physical world, and other developments that are altering landscapes across the globe. Along the spiraling ramp of the Guggenheim Museum’s rotunda, visitors will encounter thematic groupings of images, sounds, objects, and texts that interweave references from across time and space. The multi-sensory installation will comprise a succession of new imagery, films, archival materials, and custom-designed wallpaper as an ordered landscape against which digitally-driven disruptions will intervene.
Spa Savvy
Verona Carpenter completes Bathhouse in Williamsburg
Housed in a renovated 1930s Brooklyn Bottling Company and Dr. Brown’s Soda factory in central Williamsburg, the recently completed Bathhouse is influenced by the public bathhouses and spas of Scandinavia, Russia, and Turkey. Verona Carpenter Architects realized the vision of Bathhouse co-founders Jason Goodman and Travis Talmadge to create a 10,000-square-foot space centered on rest and relaxation. Details from the soda factory were preserved, including the vaulted ceilings, the brickwork, and a 100-foot-tall smokestack, which now serves as a private ritual bath area, tucked away in a quiet corner of the women’s locker area. At street level, a reception area leads to a plant-filled restaurant accented with pine wood, waxed canvas banquettes, and industrial ironwork. On the lower level is the 6,500-square-foot underground bathhouse, featuring three thermal pools set at 104° F, 94° F and 52°F. At the forefront of the space is a custom Roman bathhouse-inspired mural in dark aqua and white, created by Brooklyn-based artist and illustrator Amit Greenberg. The space also includes two saunas, a steam room, heated marble slabs inspired by a Turkish hammam, a sensory deprivation chamber with an isolation tank, and 10 treatment rooms. Colberg Architecture is the architect-of-record.
New Theater for One of Russia’s Oldest
wHY to design Tchaikovsky Academic Opera and Ballet Theater in Perm
wHY has been given the green light to design the Tchaikovsky Academic Opera and Ballet Theater in an emerging arts district in Perm, Russia. Located along the Kama River on an outcrop where the city meets the valley, the theater is intended to become a focal point for the city. The elliptical shape of the 376,000-square-foot building alludes to the movement of dance while the material palette references the geology of the region and the role of copper mining. The building’s rounded facade wraps an interior composed of timber sourced from Russian forests and creates 360-degree views of the city from within. A curved plaza encircles the building, allowing visitors to approach from all angles and integrating the structure with the rest of the park’s winding paths and terraced landscaping, designed in collaboration with wHY’s landscape workshop. Along with Moscow and St. Petersburg, Perm is one of Russia’s most famous ballet centers. The current Perm Opera and Ballet Theater was built in in 1879 and is one of Russia’s oldest theaters.
All that Glitters is Copper
SOFTlab designs copper grotto for Wells Fargo Capitol Center lobby
SOFTlab has been commissioned to create an artwork as part of Gensler’s lobby renovation at the Wells Fargo Capitol Center, a 550,000-square-foot office tower located in downtown Raleigh, NC. The crystalline structure, clad in copper-finished composite panels, becomes an extension of the central elevator bank, which itself is clad in copper. The form of the piece is inspired by the crystalline growth of natural elements. Copper, like many other elements, grows in a very structured way, but takes on a more organic form as it responds to its immediate environment. The rigid edges of the piece retain the rule-based logic of crystals, while the overall form is more organic, like the grotto-like form of an outcropping of copper. The piece spans from floor to ceiling and frames the main entrance to the elevators. The structure is made of flat-cut aluminum that is assembled to form 70 cells, each of which is mounted with a grid of programmable LEDs. The structure was first clad with diffuser panels made of translucent acrylic, which were then fixed to the structure with fasteners. The copper panels were then attached in front of the diffuser panel with high-strength magnets to avoid any visible fasteners on the outside of the piece. The polished copper constantly reflects and redirects the movement of people through the lobby. The installation is called “Grotta Aeris,” which refers to both the Latin word for copper, and the Latin word for air.
This Just In
Perkins Eastman, Ennead Architects, and ICRAVE have collaborated the on the design of the newly opened David H. Koch Center for Cancer Care at Memorial Sloan Kettering Cancer Center. At 750,000 square feet, it is the largest freestanding cancer care center in New York City.
OMA has designed nearly 10,000 square feet of new and renovated space within the Denver Art Museum’s original footprint. The project is part of an overall campus reunification and building renovation project led by Machado Silvetti and Fentress Architects.
The NYC Landmarks Preservation Commission voted to approve a Rafael Viñoly Architects-designed plan to renovate one of the National Academy buildings on Museum Mile on the Upper East Side.
The Noguchi Museum has selected architect Sir David Adjaye, OBE, as a recipient of the 2020 Noguchi Award, conferred on individuals who share Noguchi’s spirit of innovation, global consciousness, and commitment to Eastern and Western cultural exchange. Artist Cai Guo-Qiang will also receive the award, which will be given at the Noguchi Museum Annual Benefit on May 19.









