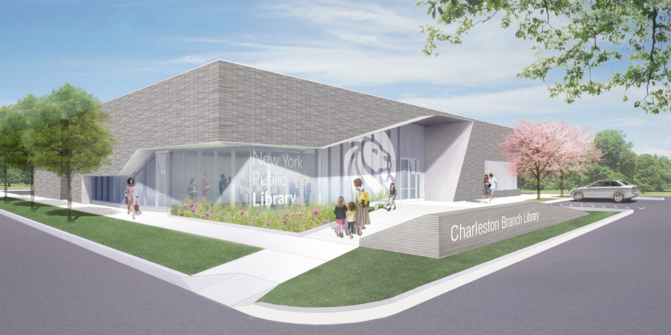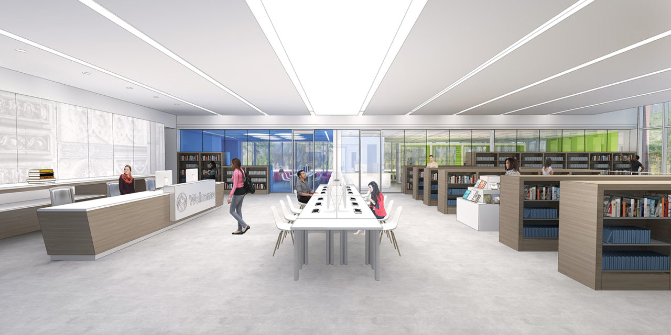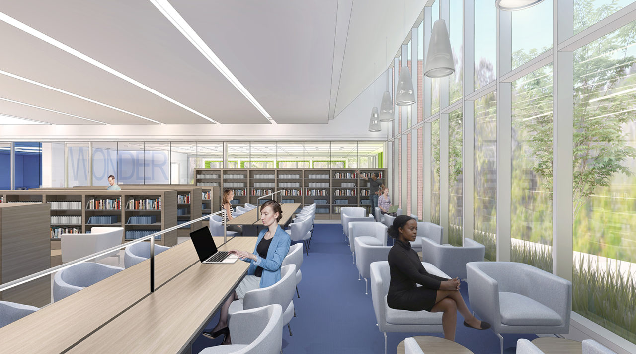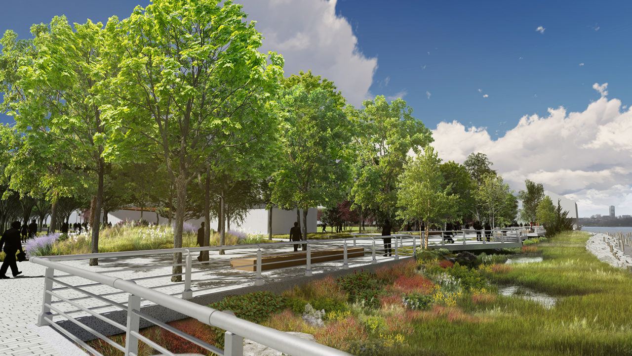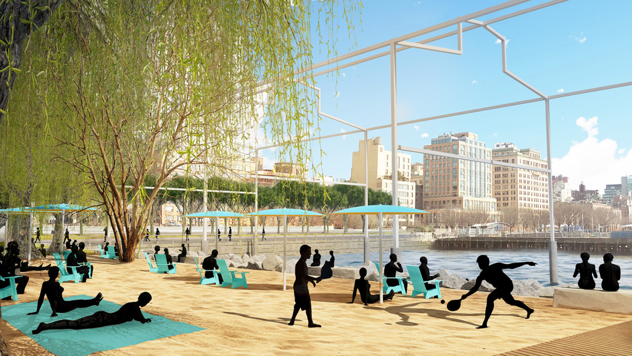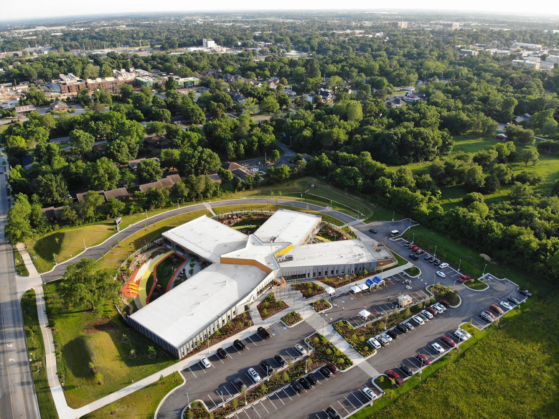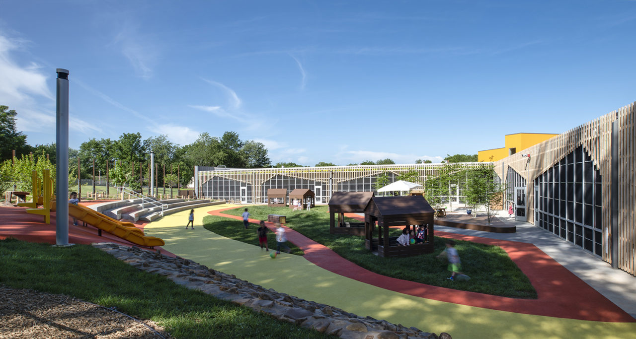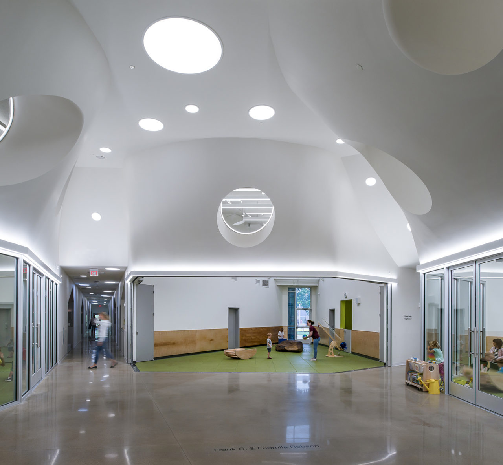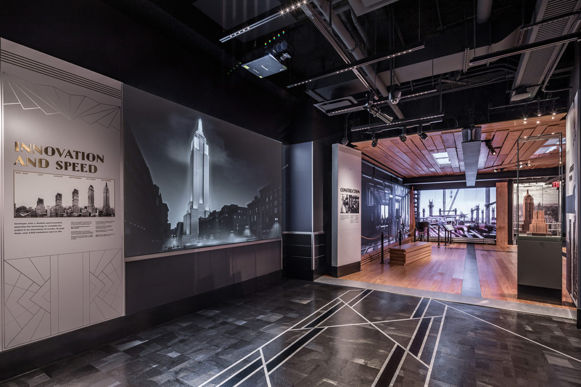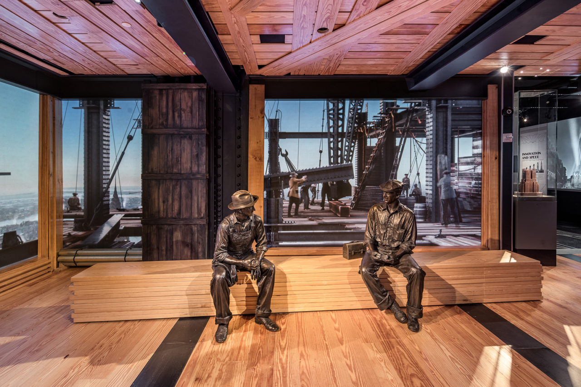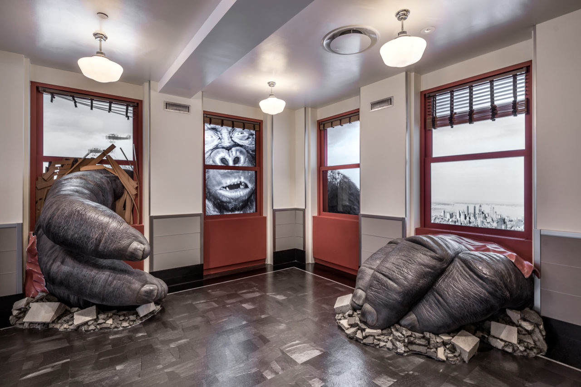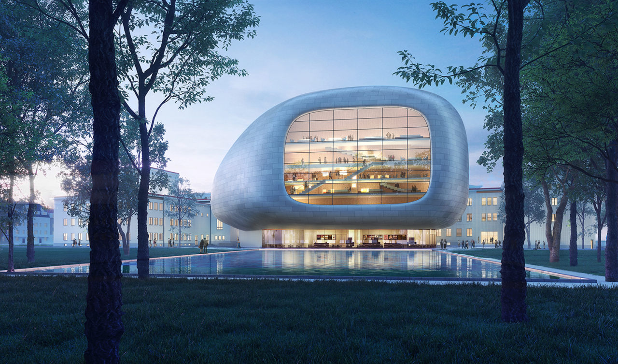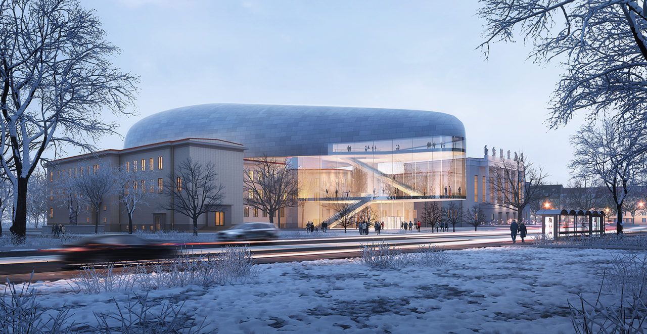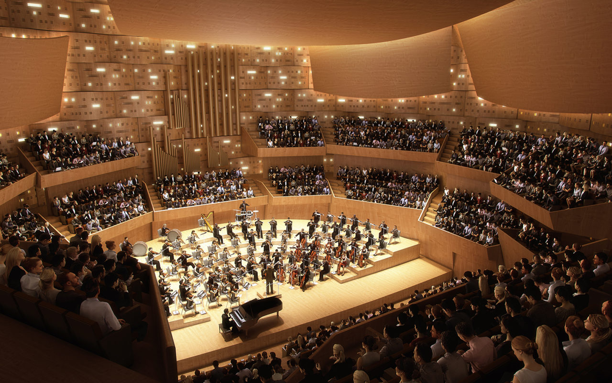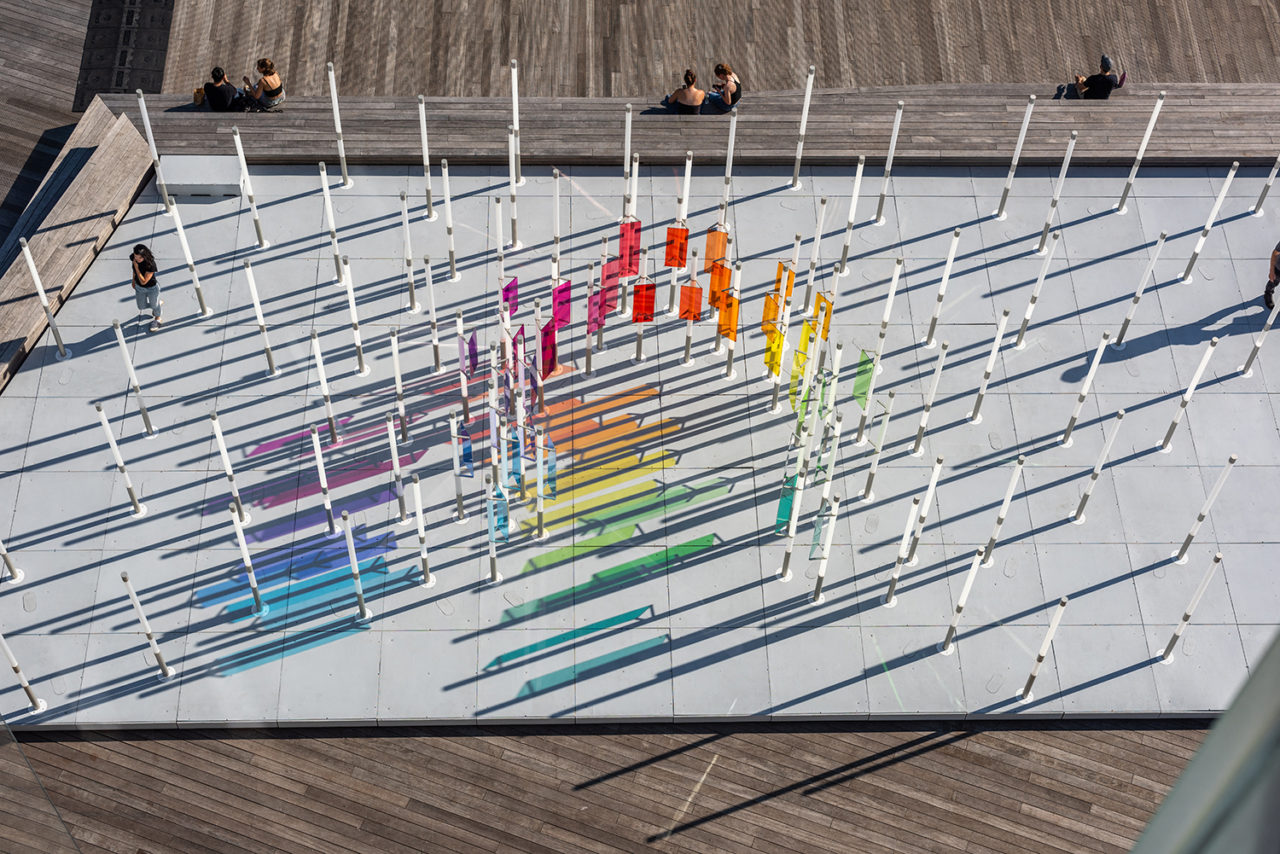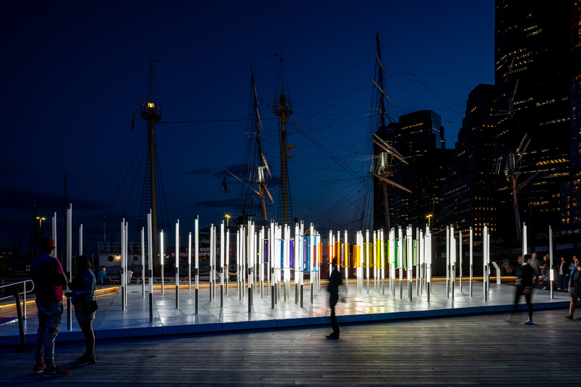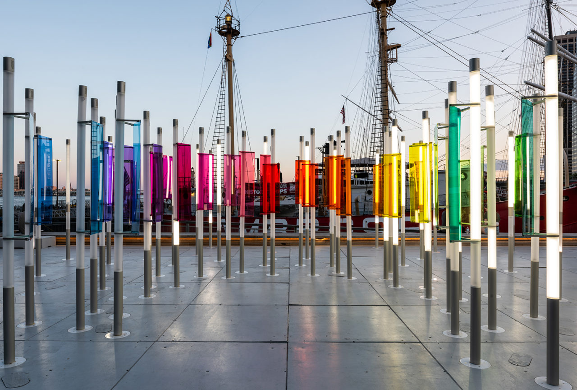by: Linda G. Miller
Paying Homage to a Community Built on Brick
NYPL Charleston Branch by ikon.5 architects breaks ground
In the 1800s clay deposits found on the southwestern shore of Staten Island prompted the founding of a brickworks and a terracotta factory, spurring the growth of the neighborhood that is now known as Charleston. Up until now, the community lacked its own library, but later this week the Charleston Branch of the New York Public Library (NYPL) will break ground. Designed by ikon.5 architects, the exterior of the 10,000-square-foot building is clad in textured grey- and black-colored Roman brick and pays homage to the area’s past. Openings in the brick facade are created by inserting glass trimmed with bead-blasted stainless steel. Located at the backend of a big-box shopping complex, the library fronts the wild and natural landscape of Fairview Park. Library program spaces are oriented toward the park to take advantage of the landscape. One of those spaces, the main adult reading room and information commons, is at the center of the spatial composition. The library also features community rooms, as well as children’s and young adult’s reading rooms. The branch is a Net Zero high-performance building designed to achieve a LEED Platinum rating, meeting the sustainable goals of the city’s 80×50 program. The building’s high-performance features are enabled by enhanced building envelope construction; an all-electric, non-fossil fuel energy source; and photovoltaic electric cells. The project is being developed under the auspices of the NYC Economic Development Corporation and is expected to be completed by the beginning of 2021.
On the Beach
James Corner Field Operations unveils design for Gansevoort Peninsula park
James Corner Field Operations and the Hudson River Park Trust (HRPT) unveiled a preliminary concept for a 5.65-acre park on Gansevoort Peninsula, located between Gansevoort Street and Little West 12th Street in the Meat Packing District. The park replaces a landmass that, until recently, was used by the NYC Department of Sanitation for truck parking. Built on solid ground, the design creates a habitat that links back to the estuary and connects to the river and local wildlife. The peninsula will have a sandy beach area with kayak access on the south side a lawn and seating area north of the beach, a large sports field, a salt marsh with habitat enhancements on the north side, and picnic tables and lounge chairs on its western side. The design is not yet finalized, as HRPT is still working with the community to get the project underway. Construction is expected to take a year and a half and, with an anticipated start in late 2020, the project should be completed by the middle of 2022. A public art installation entitled Day’s End, by artist David Hammons, will be located on the south side of the park across from the Whitney Museum of American Art. The art work derives its inspiration and name from Gordon Matta-Clark’s 1975 artwork once located in the same location and is being donated to Hudson River Park by the Whitney.
HRPT also has other projects in the works. The new Pier 26 designed by OLIN, which will provide the public with a multi-purpose, ecologically-themed pier incorporating a lookout, a wetland tidal pool area, a multi-purpose sports field, lawns, seating, and extensive indigenous plantings, is currently under construction. Pier 57 is currently being restored by Handel Architects to create a mixed-use pier offering office space, indoor and outdoor public-seating areas, restaurants, a marketplace, cultural, and educational uses, and a large landscaped rooftop park. Currently in design phase is Pier 97, an expansion of the Dattner Architects-designed Clinton Cove Park by !melk.
Back to the Garden
LTL’s Helen R. Walton Children Enrichment Center opens in Bentonville, AR
The Helen R. Walton Children’s Enrichment Center, designed by LTL Architects, recently opened in Bentonville, AR. The center, which considers the needs of the whole child—social, emotional, physical, and cognitive—serves families in Northwest Arkansas by providing care and education for 240 children six weeks of age through pre-kindergarten. The design integrates interior and exterior spaces, providing direct access between indoor classrooms and outdoor learning spaces and playscapes. Located on an 8.2-acre site, the project offers 37,600 square feet of interior classroom space, 6,800 square feet of exterior classroom space, and 29,200 square feet of exterior playscapes. Tree-like poles ring the perimeter of the complex and extend outwards at the entrance of the building to form a canopy. Three gross motor rooms, each one containing an age-specific boulder for climbing, form the heart of the center. Four asymmetrical “neighborhood” wings containing a total of 21 classrooms join at the middle. Each classroom opens to one of three playscapes, which are designed to challenge the physical abilities of children of different ages and reflect the landscape and flora of the region. The entrance vestibule and ceiling of each classroom is designed to reflect the shape of a house, with doors framed in wood sourced from trees native to the area. SCAPE Landscape Architecture collaborated on the project.
King Kong Returns to the World’s Most Famous Building
The Empire State Building’s Observatory Experience opens to the public
The second phase of the Empire State Building’s (ESB) top-to-bottom reimagined Observatory Experience is now open to the public, following the relocation of the Observatory entrance to 34th Street in August 2018. Located on the second floor, immersive and interactive exhibits in the 10,000-square-foot gallery space take visitors on a journey through the building’s early beginnings as a construction site to its current status as one of New York City’s most popular attractions. Inspired by the photography of Lewis Hine, visitors are transported back to the time when hot rivets and steel beams flew overhead through to the excitement of opening day. More than 70 screens display highlights of the ESB’s starring role in pop culture, from the 1930s to today. King Kong makes a cameo, his face looming into the windows of the skyscraper and his giant fingers piercing the walls of a 1930s office. Otis Elevator showcases how the building’s original elevators operated and how contemporary elevators transport more than 10 million office tenants and guests each year. The cross-disciplinary team of designers that conceived and curated the project include Corgan (architect-of-record), Skanska (construction manager), Thinc Design (experiential designer), and Thornton Thomasetti (structural engineer).
Music to Their Ears
Steven Holl and Architecture Acts win international competition to design Ostrava Concert Hall
Steven Holl Architects and Prague-based Architecture Acts have won an international competition for a concert hall in Ostrava, Czech Republic. The new 1,300-seat concert hall is sited next to the existing House of Culture, designed by Czech modernist architect Jaroslav Fragner, and will provide performance space for the Janáček Philharmonic Orchestra, the leading Czech orchestra for contemporary music. In collaboration with Tokyo-based Nagata Acoustics, the building is designed as a “perfect acoustic instrument in its case,” with a smooth zinc exterior holding an extended vineyard-type plan made of concrete and maple wood. Czech composer Leoš Janáček’s theories of time will guide and give order to the concert hall’s interior geometry. Acoustic wall panels are organized according to rhythm, in three variants—sounding, counting, and summing. Noise emanating from traffic is being shielded by positioning the hall to face an existing park at the building’s rear, while a new entrance on the promenade rises to glide over the top of the existing House of Culture. The Ostrava Concert hall is expected to open in 2023.
A Chorus of Sound and Light
SOFTlab’s Nautilus on view at the South Street Seaport
Located at the South Street Seaport, Nautilus, SOFTlab’s site-specific installation, consists of 100 vertical poles arranged in a circular constellation, which produce sound and light when touched. While a single touch produces one melody, simultaneous interactions with the installation stimulate a complex, layered chorus. Powered by a network of interconnected sensors, the installation is fully realized when touch, sound, color, and light are all simultaneously activated. Some poles are equipped with frosted, multicolored panels, which become transparent when a viewer stands in front of them. These shape-shifting blocks of color interact with visitors who move through them and the sounds created by their touch. As visitors touch poles simultaneously or in sequence, they create musical compositions. The installation also communicates with its surrounding environment. Its mast-like poles blend in with the Seaport District’s historic ships, while its animated lights act as a beacon that can be seen from across the East River. The name of the installation refers to the nautilus-like pattern that the light creates when the installation is activated, which is inspired by a pattern called phyllotaxis, the spiraling arrangement that grows out from a central point as seen in sunflowers. The installation was created in partnership with Atlantic:Rethink and Lincoln and will be on view through September 10, 2019.
This Just In
Empire State Development announced a 412,105-square-foot, mixed-use development at 121 West 125th Street. Designed by Beyer Blinder Belle, the 17-story building will house headquarters for the National Urban League and the Urban Civil Rights Experience Museum, in addition to commercial, cultural, and non-profit office space, plus 171 affordable housing units. The project is being developed by L+M Development Partners.
Ground was broken on Davis Brody Bond’s 21-story building that will house the Union Square Tech Training Center. Located at 124 East 14th Street, the Tech Training Center will create a multi-level ecosystem to grow the next generation of companies, industries, and tech workers. The 258,000-square-foot building will be anchored by Civic Hall, a collaborative work and event space that uses technology for the public good.
Deborah Berke Partners, in collaboration with Philadelphia-based DAVID RUBIN Land Collective and Atelier Ten, has been short-listed along with three other teams to create concept designs for a new headquarters for the Houston Endowment headquarters.
Subterranean work on the marble-clad REX Architecture-designed Ronald O. Perelman Performing Arts Center at the World Trade Center has been completed. Developed by the Port Authority of New York and New Jersey, the project is expected to open in 2021.
ICYMI…Out of 80 submissions, The Dragon’s Roar, proposed by Chinese-Australian artist Lindy Lee in partnership with LEVENBETTS and public art fabrication studio UAP, was selected for the Gateways to Chinatown project. The competition is run by the NYC Department of Transportation, Chinatown Partnership, and the Van Alen Institute.








