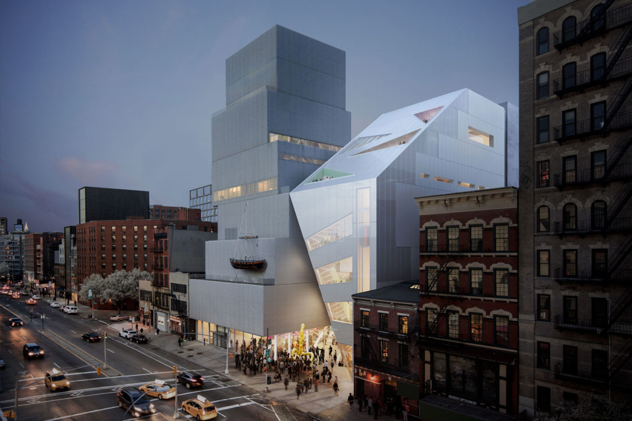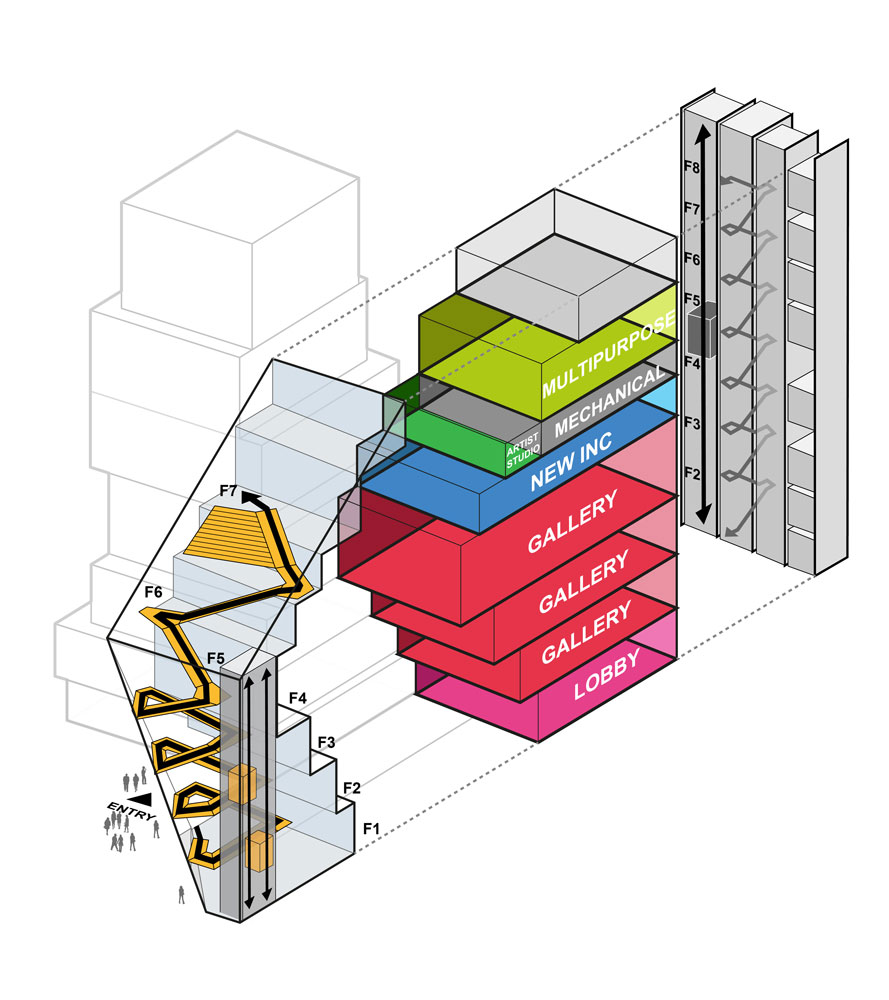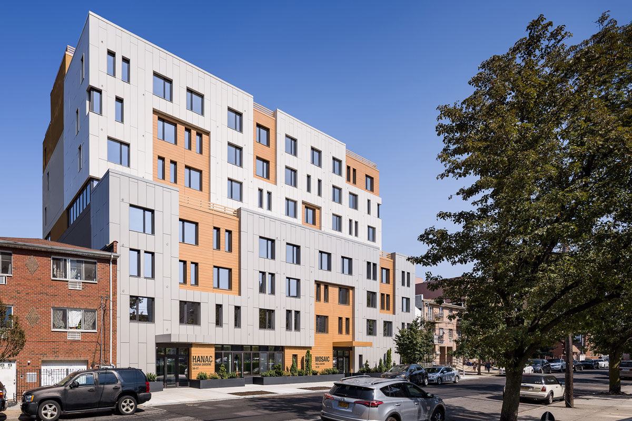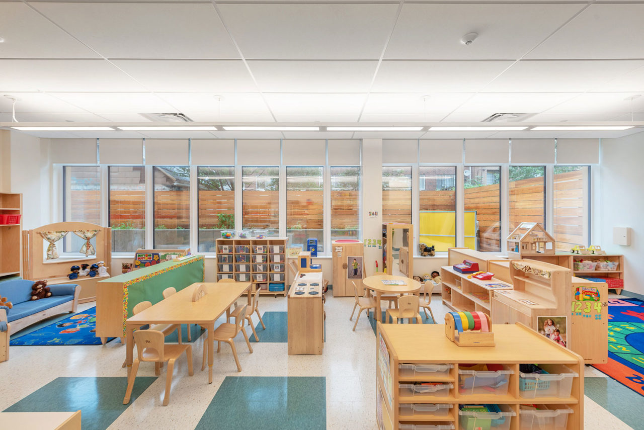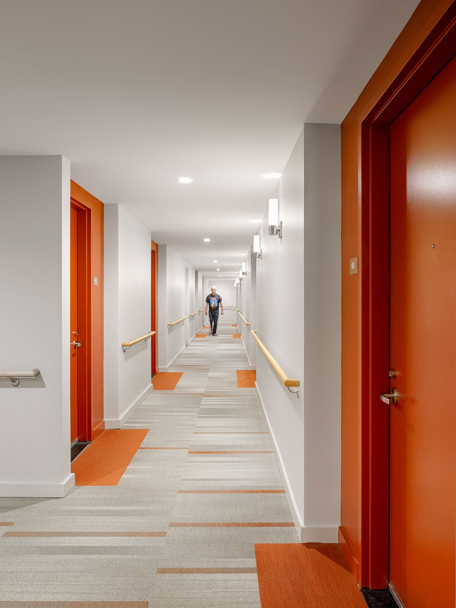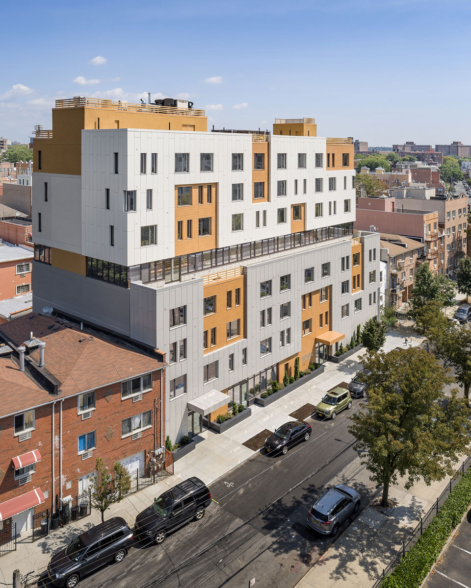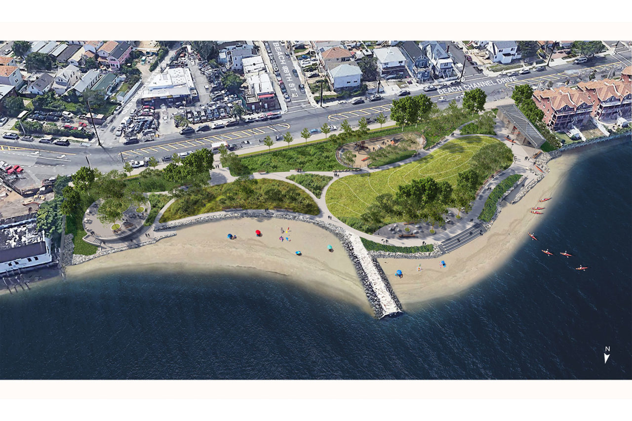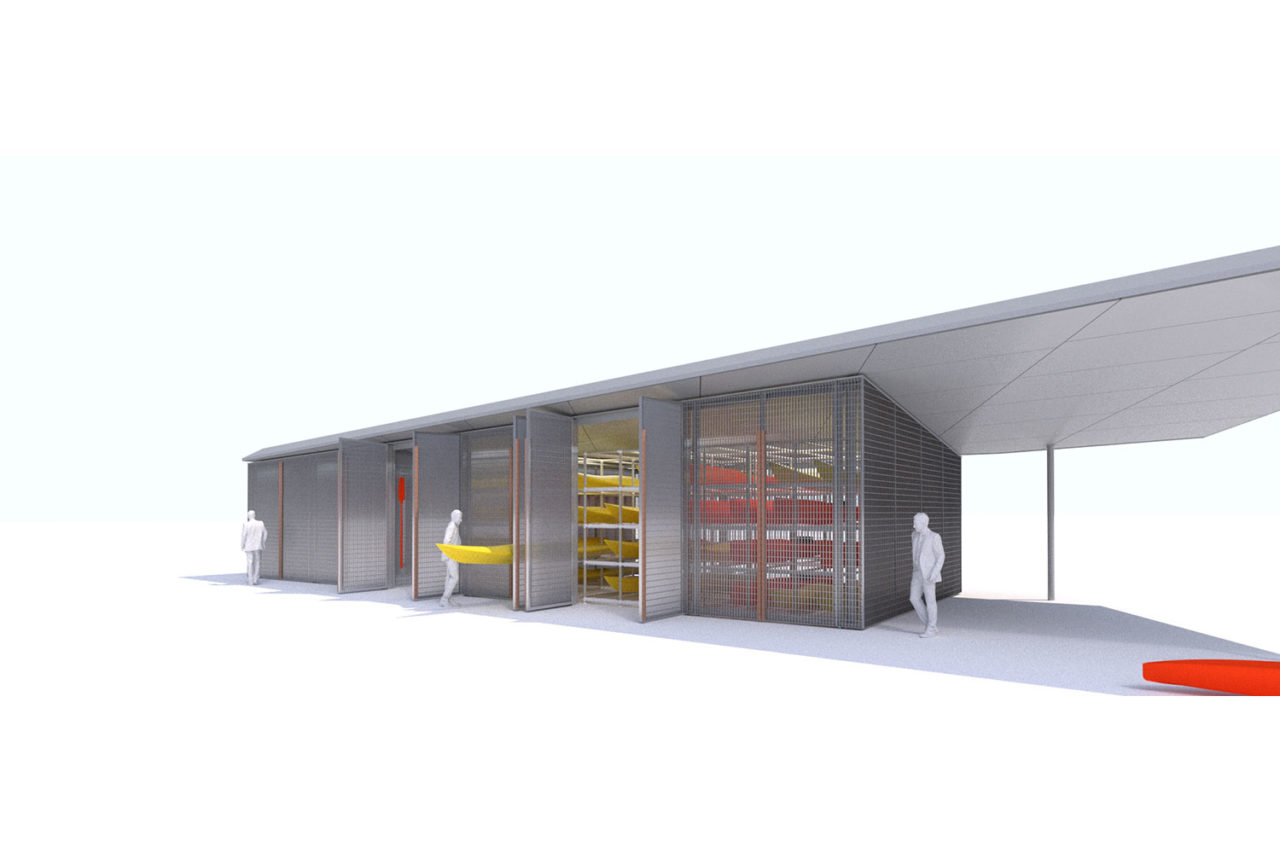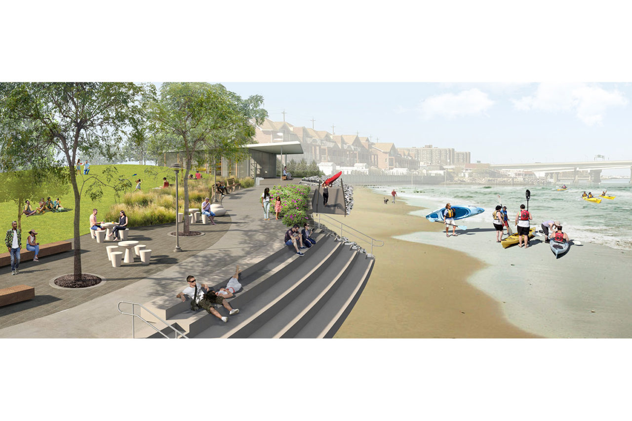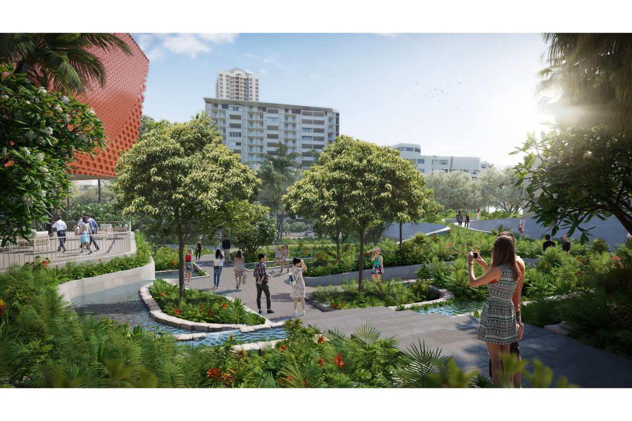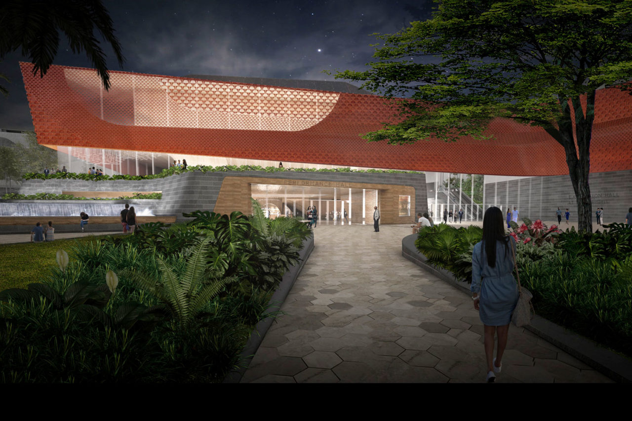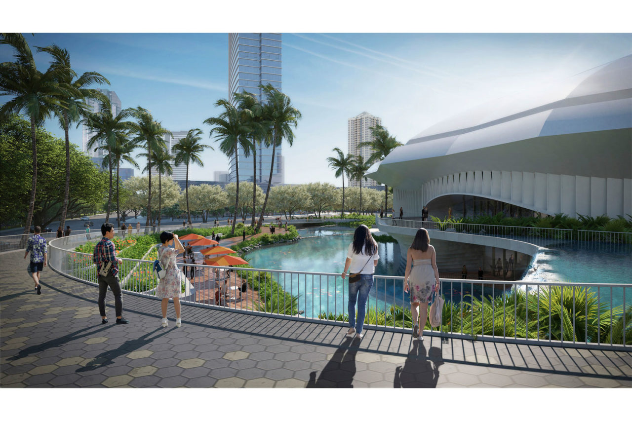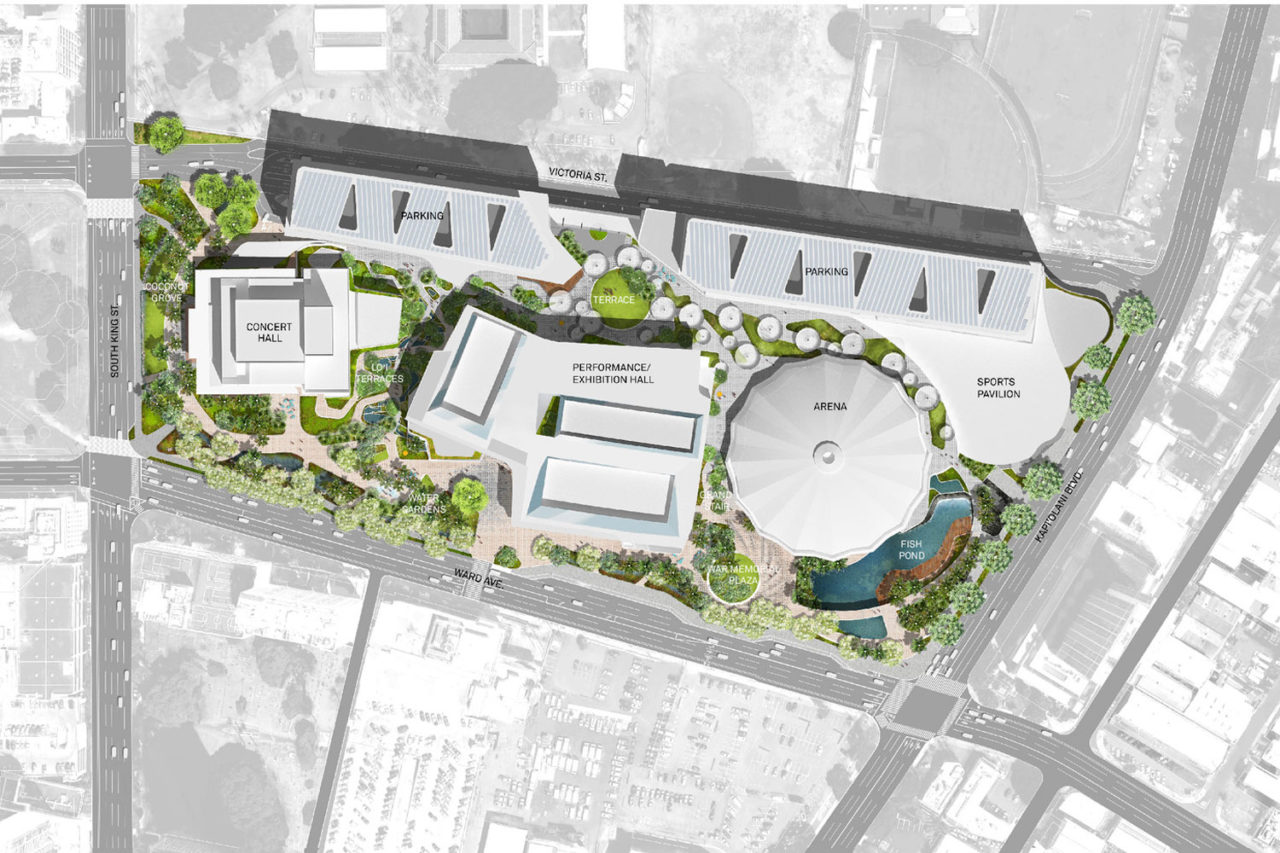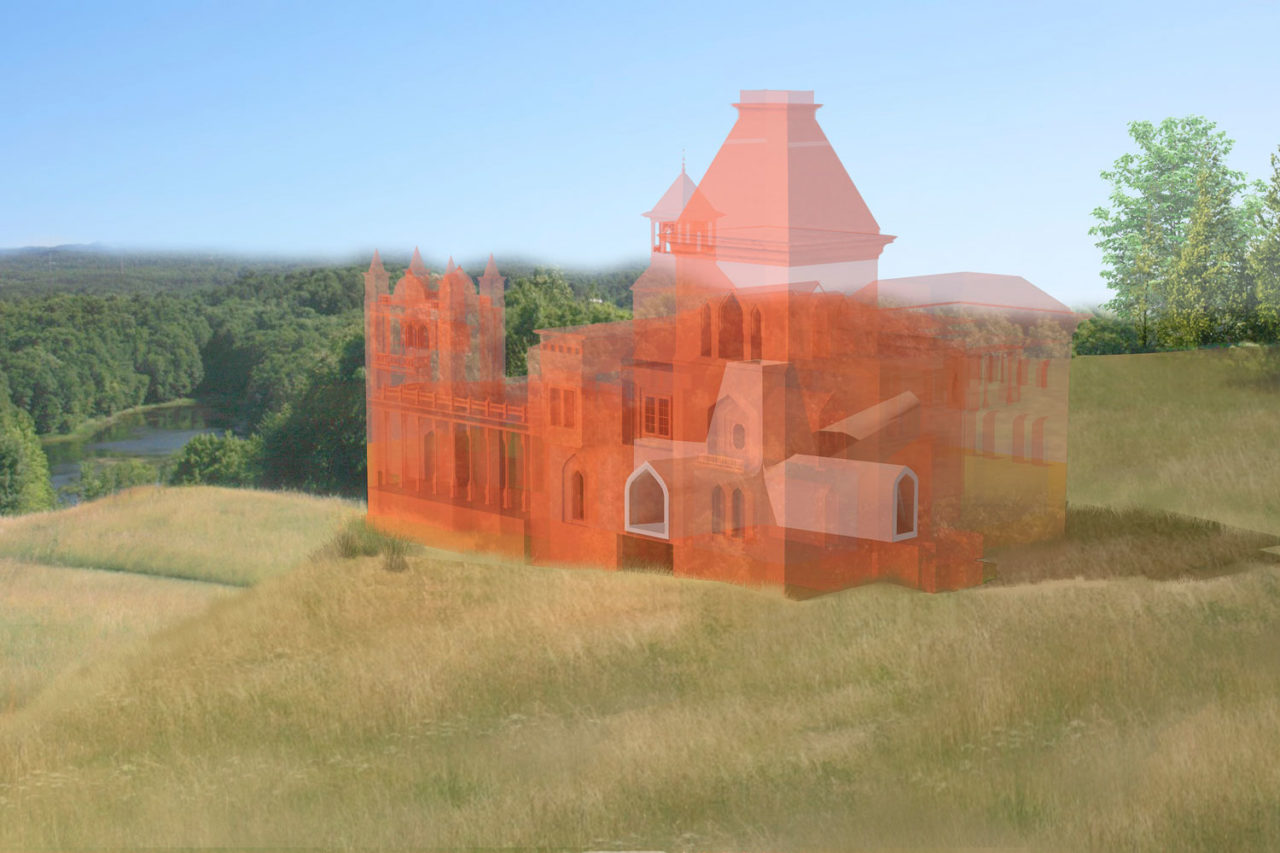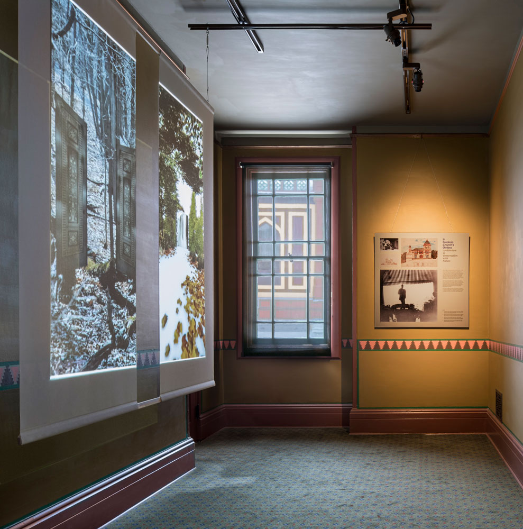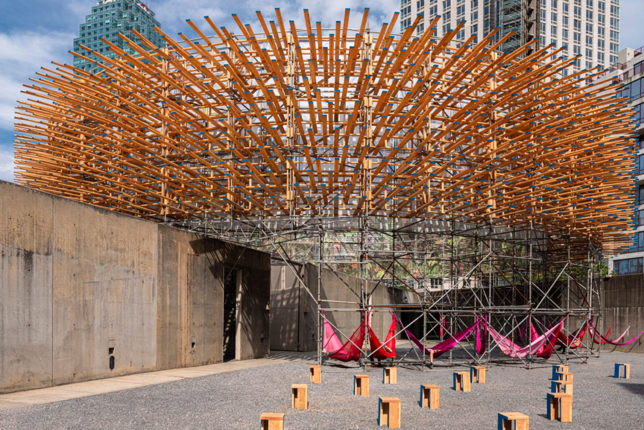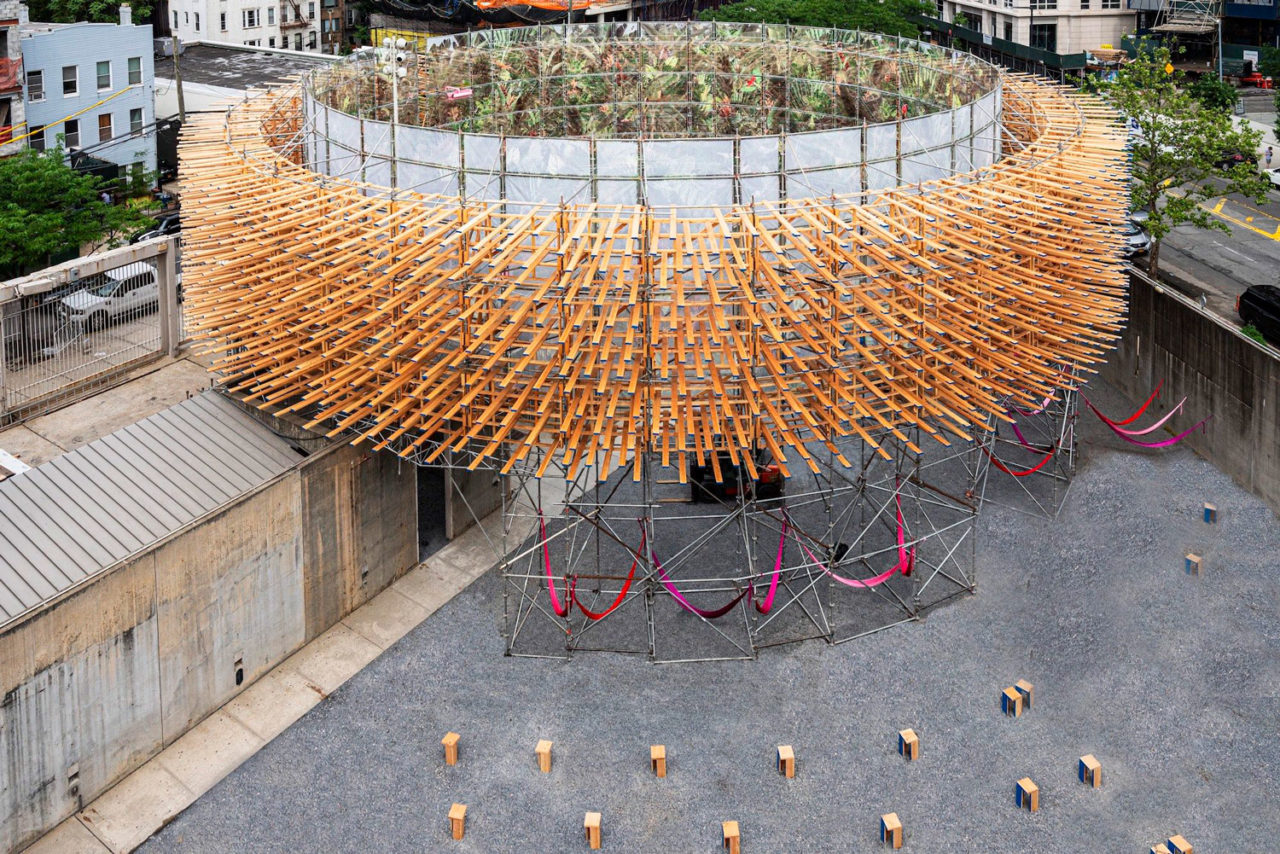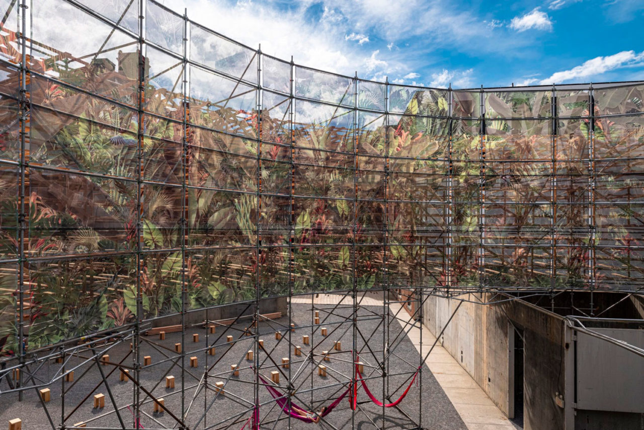by: Linda G. Miller
The New New Museum
OMA New York and Cooper Robertson selected for New Museum expansion
OMA New York, in collaboration with Cooper Robertson, has been selected to design a second building for the New Museum. The new building is designed to complement and respect the integrity of the adjoining SANAA-designed flagship, which was completed in 2007, while asserting its own identity on the Bowery. The façade of the seven-story, 60,000-square-foot building is composed of laminated glass with metal mesh, creating a unified exterior alongside the SANAA building, but one that allows for a higher degree of transparency. The second building includes 10,096 square feet of exhibition space, doubling what the museum has now, and will offer more public amenities while providing a home for museum programs and initiatives. The new structure’s lower levels are devoted to back of house and storage and the ground floor will feature a new restaurant, an expanded lobby, and bookstore, along with a public plaza set back at street level. The second, third, and fourth floors are programmed for galleries, which will connect with the existing galleries in the original building. The fifth floor is reserved for NEW INC., while the sixth serves as an artist-in-residence studio, as well as a forum for events and gathering. Finally, the seventh floor will house educational programming and additional events. Following extensive research and the study of many options, including renovating the existing building, the museum concluded that a new, ground-up construction would be the most efficient way, both spatially and financially, to fulfill the museum’s mission. The OMA building will replace the adjacent 50,000-square-foot building, which was acquired nearly 12 years ago to provide additional space for expanded programs and has been used to capacity for a range of activities and programs. This will be OMA’s first public building in New York City. The project is expected to break ground in 2020 and to be completed in 2022.
One Building Spans Two Generations
Ribbon cut on Think!’s Hanac Corona Senior Residence
The ribbon was recently cut on Think! Architecture & Design’s Hanac Corona Senior Residence. The 58,000-square-foot building is the first affordable senior housing development in the country that’s designed to meet Passive House Institute standards, which cut energy consumption by up to 80 percent. The 68-unit building, which contains studios and one-bedroom units, provides housing for extremely low-income and formerly homeless seniors, who can age in place in a supportive community. Located in the Corona section of Queens, the eight-story building’s exterior has a collage-like facade that allows it to integrate within a neighborhood populated primarily by two- and three-story structures. The project provides residents with communal indoor and outdoor spaces, including a 3,000-square-foot backyard with tables and chairs and a vegetable garden, and a fifth-floor terrace. To help the seniors navigate their living space, each floor is accented with a different, bright color. The residence was one of the first properties to receive funding under the NYC Department of Housing Preservation and Development’s Senior Affordable Rental Apartments (SARA) program and offers supportive services to residents through on-site staff. The building also acts as multi-generational space; a 4,700-square-foot, three-classroom Mosaic Pre-K school for 60 students is located on the ground floor. Designed by CTA Architects for the NYC School Construction Authority, the school also follows Passive House standards. The school shares a backyard with that of the residents, with 1,200 square feet allocated to the children who also have their own entrance to the space. A wide gate separates, but at the same time encourages, interaction between the residents and preschoolers.
Sitting on the Dock of Jamaica Bay
QRP and Sage and Coombe design Bay Breeze Park
A new park on the shoreline of the Jamaica Bay will turn two acres of undeveloped land into a community beachfront destination. Designed by Quennell Rothschild & Partners (QRP) for the NYC Department of Parks and Recreation, Bay Breeze Park is located in Rockaway Beach. The design will capitalize on existing site features such as a circular foundation wall, a relic of the site’s industrial past, which will be re-purposed as a seating terrace. The park will also include play and seating areas and kayak access. Anchoring the western edge of the park is a kayak storage building designed by Sage and Coombe Architects. Built for resiliency, the structure is enclosed with a porous aluminum grille façade that allows water to flow through the structure in the event of flooding. The open-air design features anodized aluminum and polycarbonate storage compartments at the southern end, with a projecting aluminum canopy that reaches towards the water’s edge and provides shade to the park’s users. Tilting upwards, the angled metallic soffit frames the view of Jamaica Bay, enhancing afternoon shade while reflecting the shimmer of the water on the underside of the canopy. The project is being funded through the FEMA 428 program and is one of 10 FEMA/Jamaica Bay Parks Conservancy funded park spaces that were proposed when the Rockaway Parks Conceptual plan was finalized in 2014. The project is expected to begin construction in fall 2020, and construction is anticipated to be completed by fall 2021. Bay Breeze Park was one of 10 projects selected this year to receive an Award for Excellence in Design by the NYC Public Design Commission.
Mahalo for the Master Plan
Snøhetta, WCIT, and AECOM re-envision Hawaii’s leading arts center
Snøhetta, in collaboration with Honolulu-based WCIT and AECOM, are in the process of reimagining the Neal S. Blaisdell Center, Hawaii’s premiere arts and cultural venue, drawing nearly 800,000 visitors a year. Constructed in 1964 as a living memorial for Hawaii’s veterans and war heroes, the original complex, located on 22 acres in Honolulu, features a state-of-the-art arena, concert hall, and exhibition hall. The new Blaisdell Center will not only restore and update the existing historic structures but will also add new facilities and public spaces to strengthen the relationship between the site and the people, culture, and history of Honolulu. Throughout the development of the master plan, a series of collaborative community and stakeholder workshops helped the design team identify three core values to build on the site’s many-layered history and shape the project: ho‘okahe wai (activate water), ho‘opili kānaka (gather community), and ho‘olaule‘a Hawai‘i (celebrate culture). The master plan proposes a radical reconfiguration of the campus that connects the back-of-house facilities of the concert hall, performance and exhibition space, arena, and sports pavilion, with a single, below-grade service core. By lifting the majority of the ground plane over this support space, the design unlocks a new network of open spaces and unifying paths, simultaneously allowing back-of-house services to function seamlessly and efficiently without interfering with the public’s experience. Theatre Projects and Gensler also contributed to the master plan.
Architecture in Conversation with Nature
Architects interpret Olana at historic site’s latest exhibition
The exhibition In Frederic Church’s Ombra: Architecture in Conversation with Nature recently opened at the Olana State Historic Site in Hudson, NY. The exhibition, guest curated by Columbia Professor and Center for Architecture President Barry Bergdoll, Hon. AIANY, invited a group of architects to examine the relationship of architecture and landscape at the historic house, originally designed by the artist Frederic Church and the architect Calvert Vaux. A key space in Olana’s main house is the ‘ombra,’ an outdoor room that serves as a transitional zone between the central Court Hall and the surrounding landscape of the Hudson Valley. In the collaborative spirit of Calvert Vaux and Frederic Church, several architects in the exhibition collaborated with visual artists and other designers to develop their concepts, resulting in hand-drawn sketches, painted renderings, three-dimensional models, video, and computer animations. The exhibition, designed by Spacesmith, features the work of Steven Holl, FAIA (Steven Holl Architects); Tatiana Bilbao (Tatiana Bilbao Estudio) with artist Arantxa Solis; Stan Allen, FAIA, (Stan Allen Architect); Amale Andraos and Dan Wood, FAIA, LEEP AP (WORKac); Jennifer Sage, FAIA, LEED AP, and Peter Coombe, AIA, LEED AP (Sage and Coombe Architects) with artist Chris Doyle; and Mario Gooden, AIA (Huff + Gooden) with Walter Hood (Hood Design Studio). In Frederic Church’s Ombra will remain on view through November 3, 2019.
Hot Fun in the Summertime
Pedro & Juana’s Horama Rama opens at MoMA PS1
The winner of MoMA and MoMA PS1’s 20th-annual Young Architects Program, Hórama Rama by Mexico City-based Pedro & Juana (Ana Paula Ruiz Galindo & Mecky Reuss) is now open at MoMA PS1. The installation is an immersive jungle-scape set within the museum’s courtyard, which is itself located in the concrete jungle of Long Island City, Queens. Working within the environmentally sensitive guidelines set by the competition, the 40-foot-high by 90-foot-wide cyclorama structure features a panoramic image of a jungle on scaffolding that sits hovers over the museum’s courtyard. Amplifying the jungle experience, the installation features hammocks crafted in the south of Mexico along with a functioning waterfall. The exterior of the structure features protruding wood “bristles” that create a sense of movement. The installation serves as a temporary built environment for Warm Up, MoMA PS1’s outdoor music summer series. An exhibition featuring the competition finalists’ proposals, as well as those of Young Architects Program winners over the past 20 years, will be on view at MoMA PS1 through September 2, when the installation also closes.
This Just In
S9 Architecture’s 111 Varick Street, a new 27-story residential tower rising on the corner of Varick and Broome Streets, topped out. The new building is being developed by Madigan Development and will deliver 100 residences as well as ground level retail space, and joins several new residential projects in Hudson Square.
A temporary 15,000-square-foot green space at Willoughby Square in Downtown Brooklyn has opened and will remain so until summer 2020, when construction on a permanent 1.15-acre site, designed by Hargreaves Jones, is expected to begin. In partnership with the NYC Department of Cultural Affairs’ Percent for Art program, the NYC Economic Development Corporation will soon begin the process of selecting an artist to design the memorial commemorating the 19th-century abolitionist movement, with particular attention to the Underground Railroad and its ties to Brooklyn.
Sidewalk Labs’ draft Master Innovation and Development Plan (MIDP) for Toronto’s eastern waterfront, titled Toronto Tomorrow: A New Approach for Inclusive Growth, was released. It spans three volumes plus an overview, more than 1,500 pages in all, and includes detailed plans for dozens of innovations—from thermal and advanced energy grids, to factory-based construction of timber buildings, to a dynamic mobility network with heated bike lanes and adaptive traffic signals—that in combination aim to dramatically increase sustainability, affordability, and ease of transportation, while improving many other facets of urban life.
SCAPE’s Kate Orff, FASLA, and Sawyer | Berson’s Brian Sawyer, FASLA, were elevated to the American Society of Landscape Architect’s Council of Fellows.
According to Crain’s New York Business statewide architectural employment is growing quickly. Last year the number of licensed architects in New York reached 19,582, a 3.1% increase since 2017. The statistics come from a new report produced by the National Council of Architectural Registration Boards. The organization’s data also showed that the New York market is growing faster than the country as a whole; the number of licenses issued nationwide only increased by 0.8%.
The U.S. Green Building Council (USGBC) announced a call for proposals to solicit feedback and concepts for the next version of LEED. USGBC created the LEED green building program 20 years ago to measure and define green building and provide a roadmap for developing sustainable designs. LEED is updated through a continuous improvement process and, with each new version, USGBC evolves LEED’s approach and challenges the building sector to be more resource-efficient and sustainable.
A group exhibition conceived by the New York Chapter of the National Organization of Minority Architects (nycobaNOMA), Design Equality Is___., has opened a nationwide call for submissions from the diverse voices of architects, allied professionals, and enthusiasts of the built environment. The call seeks those who have graduated from an architecture or related program in the past 10 years or less. The exhibition will be curated by Camille Sherrod and Ellen Abraham on behalf of nycobaNOMA and on view October 17–19, 2019.
UNESCO’s World Heritage Committee added 29 new cultural and natural sites, including eight Frank Lloyd Wright buildings (among them, New York’s Solomon R. Guggenheim Museum) to its list of World Heritage Sites.
The 7th annual Architizer A+ Awards contains 10 categories ranging from Commercial to Transportation, each with multiple subcategories. Tons of NYC-based firms are winners including Architecture Research Office, Bjarke Ingels Group – BIG, CetraRuddy, de-spec, Fogarty Finger, FXCollaborative, Inaba Williams, KPF, Laguarda.Low, LEVENBETTS, L’Observatoire, MARC FORNES/THEVERYMANY, NADAAA, O’Neill Rose Architects, REX, Richard Meier & Partners Architects, SHoP Architects, Smith-Miller + Hawkinson, Steven Holl Architects, studioMDA, Terreform ONE, and WXY. See all the winners here.
The Providence Redevelopment Agency has acquired the long-vacant former “El Fogon” site on Broad Street to make way for a new gateway and visitor’s center to Roger Williams Park. With funding support through the Property Acquisition and Revitalization Program at Rhode Island Housing, the agency is currently seeking submittals from qualified firms for architectural and engineering services.








