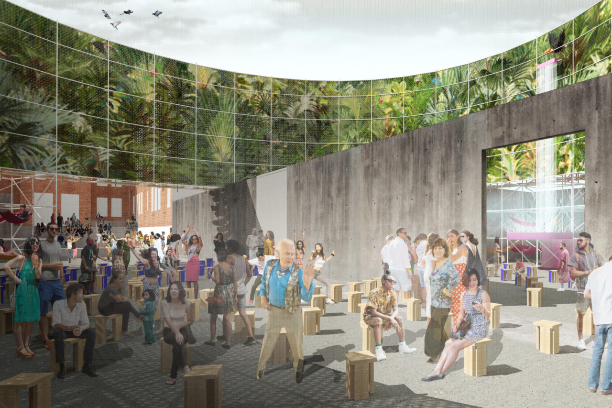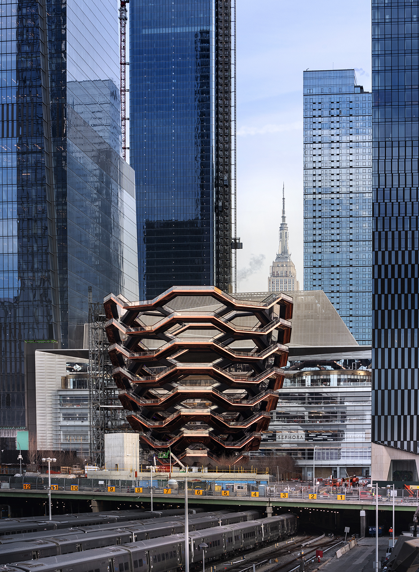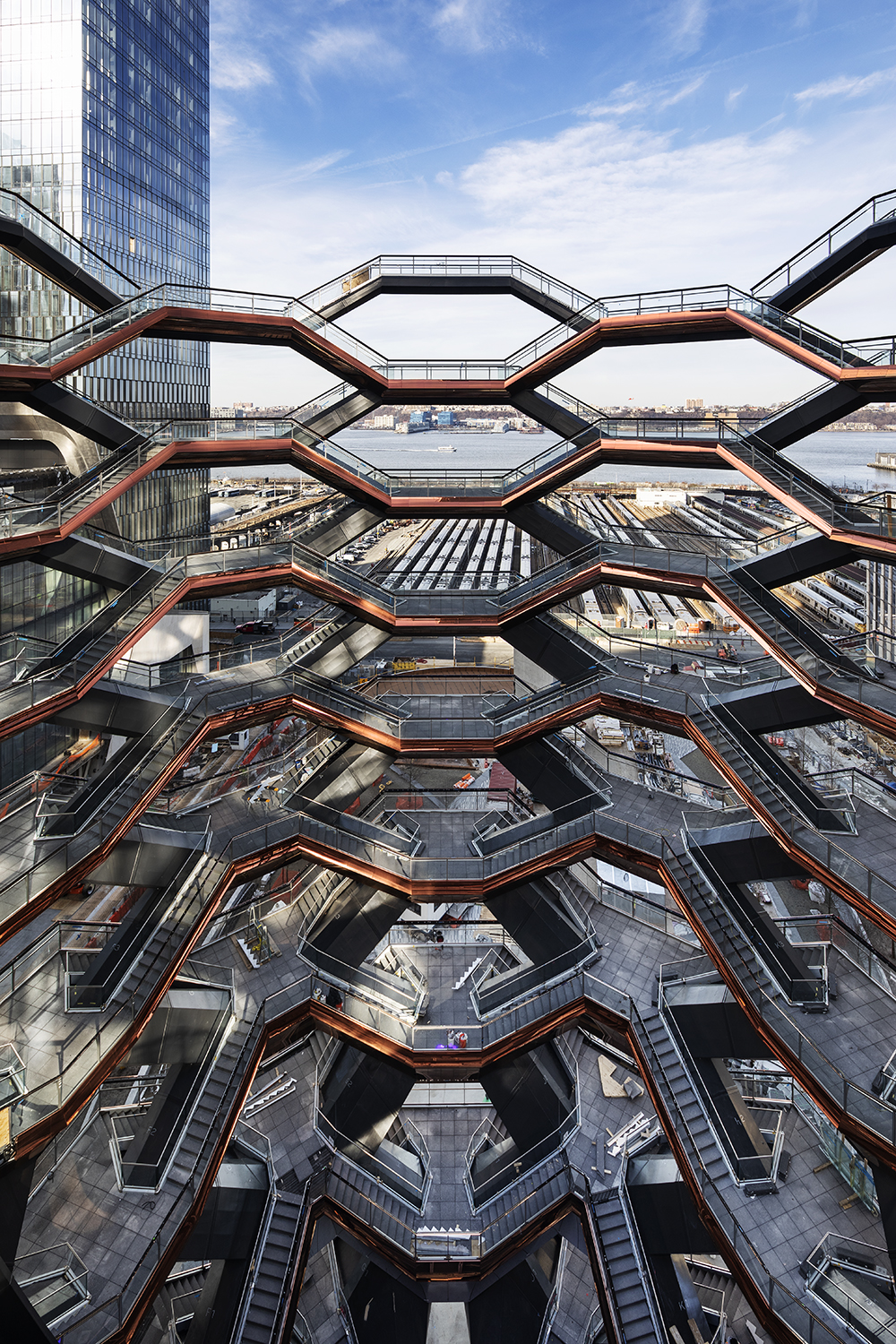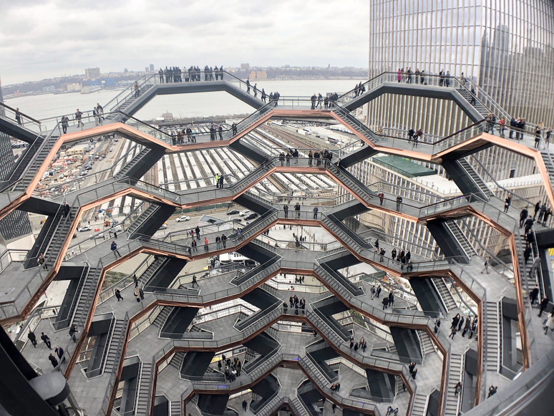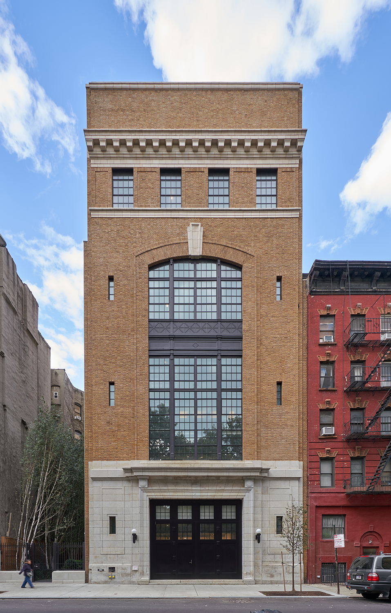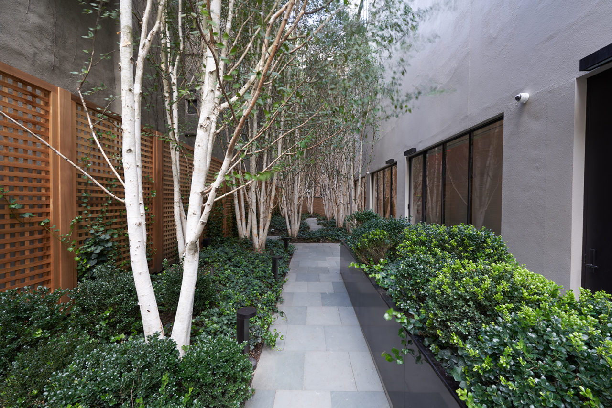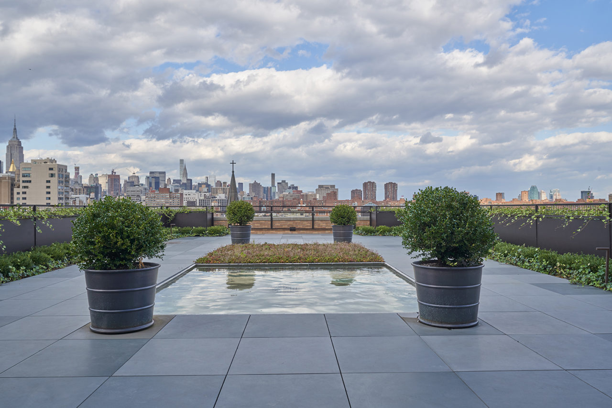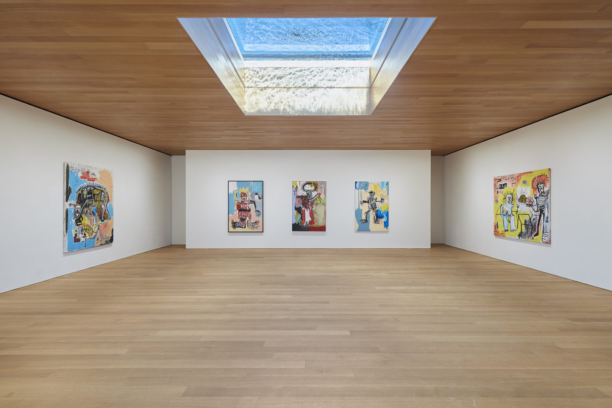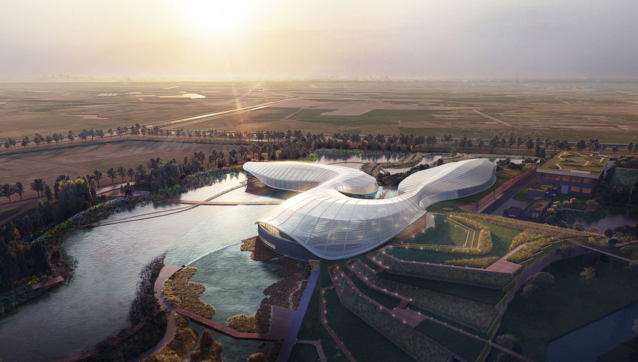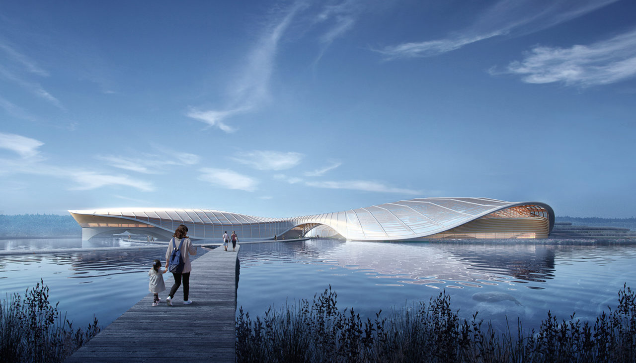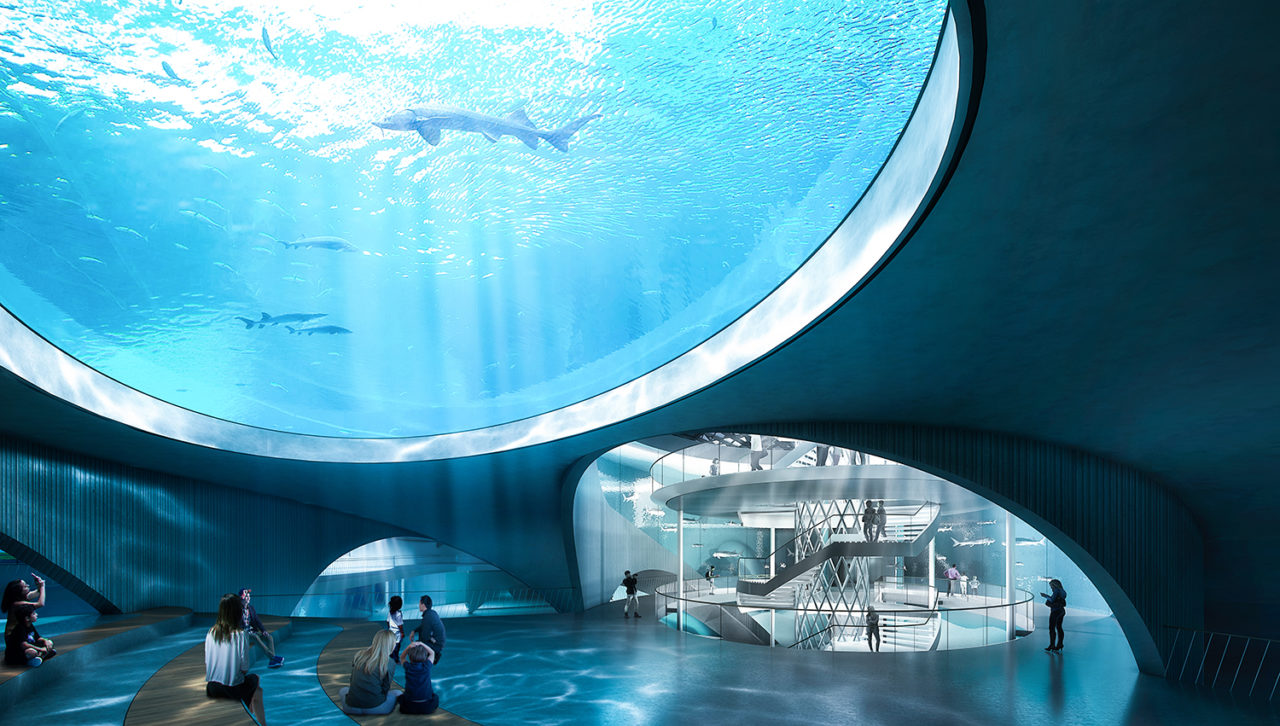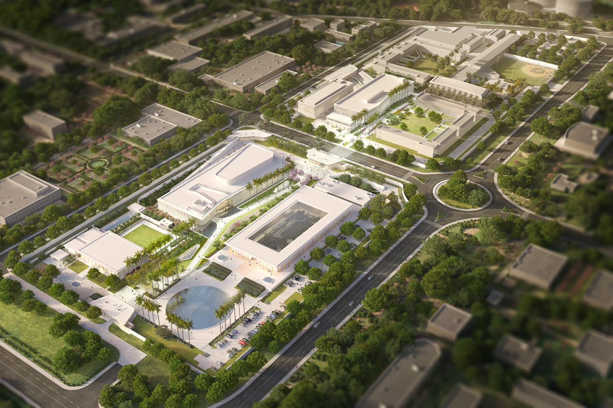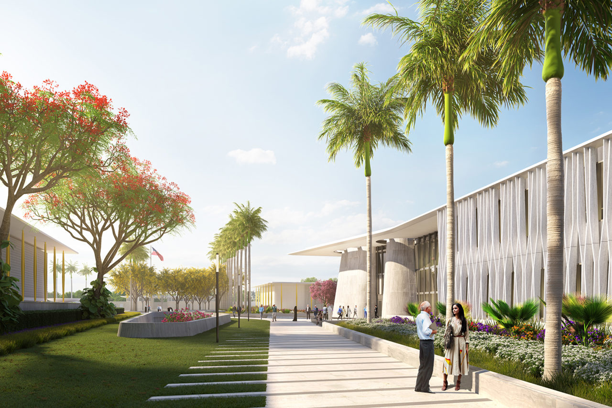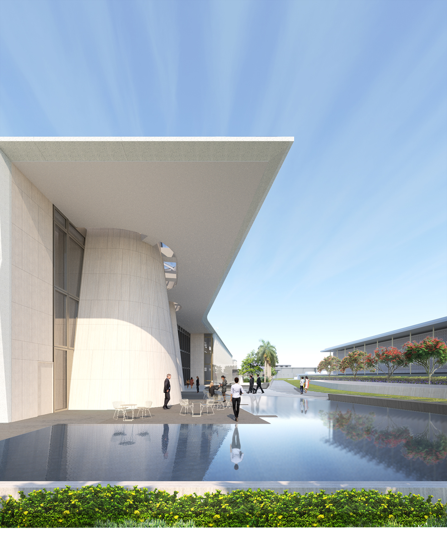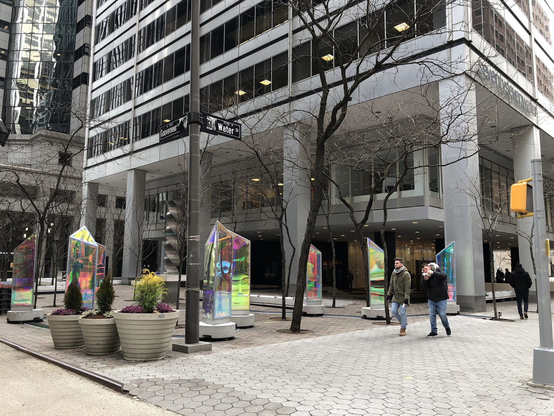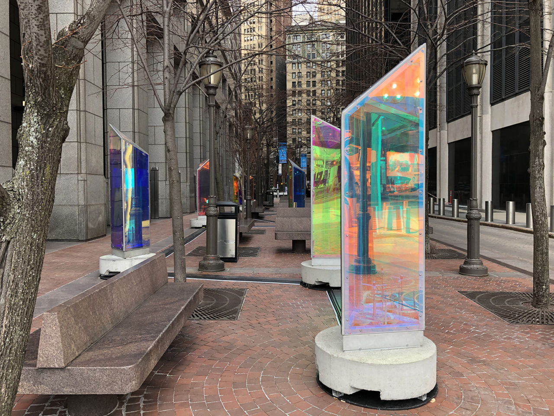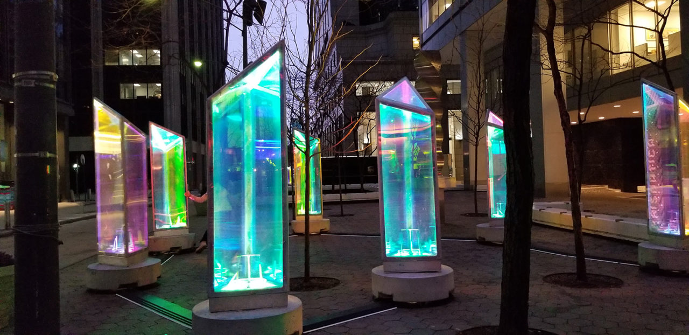by: Linda G. Miller
It’s a Jungle Out There
Hórama Rama by Pedro & Juana named winner of MoMA/MoMA PS1’s Young Architects Program
Hórama Rama by Mexico City-based Pedro&Juana has been named the winner of the Museum of Modern Art and MoMA PS1’s 20th-annual Young Architects Program. Opening in June 2019, the installation will be on view through the summer, serving as a temporary built environment for MoMA PS1’s outdoor music series, Warm Up. Hórama Rama is a jungle-scape set within a large-scale cyclorama. The nearly 40-foot-tall, 90-foot-wide structure hovers over the courtyard space, reframing the horizon and positioning visitors in an urban jungle. The presence of this large circular structure reconfigures the courtyard into an immersive environment that visitors can move in and out of, contrasting with the cityscape immediately adjacent to the museum. Amplifying the experience are hammocks crafted in the south of Mexico and a functioning waterfall. The exterior of the structure features protruding wood “bristles” that create a dynamic sense of movement. Pedro&Juana was selected from five finalists—San Antonio, TX-based Low Design Office, the team of New York-based Oana Stănescu and Stockholm-based Akane Moriyama, New York’s Matter Design, and Mexico City-based TO. An exhibition of the five finalists’ proposals will be on view at MoMA PS1 in summer 2019.
Our Cup Climbeth Over
Heatherwick’s Vessel opens to the public
The structure temporarily known as Vessel, considered the centerpiece of Hudson Yards, has opened to the public. Designed by Heatherwick Studio, Vessel draws inspiration from the ancient step wells of India. The public art installation at the center of the development rises 150 feet in the air and contains a total of 2,500 steps, 154 interconnecting flights of stairs, and 80 landings. The structural steel frame covered in a polished copper-colored cladding was fabricated in Italy and arrived in New York in 75 pieces, which were assembled on-site. The structure joins a pantheon of buildings designed by Foster + Partners, Diller Scofio + Renfro, Elkus Manfredi, KPF, Kevin Roche John Dinkeloo and Associates, The Rockwell Group, and SOM, with a master plan by KPF. Hudson Yards is developed by Related/Oxford.
Substation to Artist’s Studio to Private Museum
Gluckman Tang transforms space into Brant Foundation museum
The Brant Foundation’s New York City space recently opened at 421 East 6th Street in the East Village. The private museum occupies a century-old neo-Classical-style building originally designed as a substation for Con Edison in 1920. The building subsequently served as the home and studio of artist Walter De Maria from the mid-1980s until his death in 2013. Gluckman Tang has renovated the space to create a 16,000-square-foot museum that features 7,000 square feet of exhibition space across four floors. Landscape firm Madison Cox Associates designed two gardens that flank the building on its west and north sides, as well as the plantings on the roof terrace. For its inaugural show, the foundation has mounted Jean-Michel Basquiat, an exhibition of 70 paintings and works on paper by the late East Village artist who rose to prominence in the early 1980s. This is Gluckman Tang’s second exhibition space for the Brant Foundation, the first being in a barn in Greenwich, CT, which today serves as the foundation’s Art Study Center.
A River Runs Through It
Ennead selected to design Shanghai Yangtze River Estuary Preserve
Ennead Architects, in partnership with Philadelphia-based landscape architect Andropogon, has been named the winner of an international design competition for the Shanghai Yangtze River Estuary Chinese Sturgeon Nature Preserve. Located on an island at the mouth of the Yangtze River and set within a 43-acre landscape, the 427,000-square-foot building contains an aquarium and a research facility. The preserve merges efforts to repopulate the dwindling numbers of Chinese sturgeon and finless porpoise with public engagement to build a popular support for ecological conservation. A complex program includes a series of interior and exterior pools for breeding and raising both species that mimic their natural migration into waters of varying sizes and salinity, as well as facilities dedicated to research for their natural habitat. The proposed design features forms that rise in undulating gestures, taking cues from the rippling surface of the river and the landscape of the Upper Yangtze, while evoking biomorphic anatomy. Gently curving wooden structural ribs radiate around a central spine that joins the three wings of the building. Clad in translucent PTFE, the lightweight enclosure system envelops the interior pools to create a luminous, daylight-maximizing interior. The design seamlessly integrates sustainable strategies, combining a cross-laminated timber structural system, geothermal heating and cooling loops, constructed wetlands of local flora and waterborne plants for rapid carbon sequestration, and a process of bio-filtration for the aquarium water. The landscape design reconstructs the shoreline system and the variety of eco-regions throughout the Yangtze River basin, establishing the critical balance between land and aquatic habitats. Suspended walkways and viewing areas circumnavigate the campus and immerse visitors in a completely natural setting.
New Embassy for New Delhi
WEISS/MANFREDI unveils design for New Dehli embassy
WEISS/MANFREDI Architecture/Landscape/Urbanism has unveiled their design for the U.S. Embassy campus in New Delhi, India. The first phase of a long-term master plan features a new office building, a support annex, and a connected landscape offering a secure campus for the U.S. mission in India. The design includes the restoration of the early modernist Chancery Building by Edward Durell Stone, which was completed nearly 60 years ago. A new tree-lined central green will offer shade while connecting functional zones across the campus. Inspired by India’s enduring tradition of weaving together architecture and landscape, a series of cast stone screens, canopies, and garden walls introduce a resilient integrated design language that brings the campus into the twenty-first century. The firm was commissioned in 2015 by the U.S. State Department.
Perfect Program for a POP
The Downtown Alliance brings RAW Design and Atomic3’s Prismatica to NYC
Prismatica, an interactive art trail of 25 kaleidoscopes, is occupying three privately owned public plazas at 75 Wall Street, 77 Water Street, and 32 Old Slip, now through April 21. Presented by the Alliance for Downtown New York, the installation will brighten the path along Gouverneur Lane that leads to the ferries at Pier 11. Designed by Toronto-based architecture firm RAW Design and Montreal-based lighting design company Atomic3, the pivoting prisms are 76 inches tall, mounted on bases, and covered in a dichroic film that reflects colors during the day. After sunset, internal projectors light up the interactive kaleidoscope. Initially created for the 2014 edition of Montréal en Lumière, Prismatica has traveled throughout North America. The installation’s creative team is also responsible for ICEBERG, which was recently on view in the Garment District.
This Just in
James Corner Field Operations received ASLA-NY’s 2019 Award of Excellence for Domino Park. 14 additional projects received honor awards and 17 received merits.
The New York Landmarks Conversancy’s 2019 Lucy G. Moses Preservation Awards recognize 2 Park Avenue, 462 Broadway, the Ford Foundation Center for Social Justice, Freehand Hotel, The Hispanic Society of America, the Knickerbocker Club, Starrett Lehigh Building, the Tenement Museum, 39 Clifton Place, 202 Guernsey Street, George B. and Susan Elkins House, George Westinghouse Career and Technical Education High School, Prospect Park Wellhouse, and the Lewis H. Latimer House Museum. Barnett Shepherd, a Staten Island-based preservationist, will receive the 2019 Preservation Leadership Award.
rise in the city, an international competition for students and recent graduates, awarded Lesotho-based Tanmoy Dey the People’s Choice award for their project Creating Spaces, a design for affordable and sustainable housing in Africa. Benjamin Porto, a partner at Snarkitecture was their mentor and the Durst Organization served as sponsor.
The Real Deal ranks the top ten architectural firms by borough according to total square feet.









