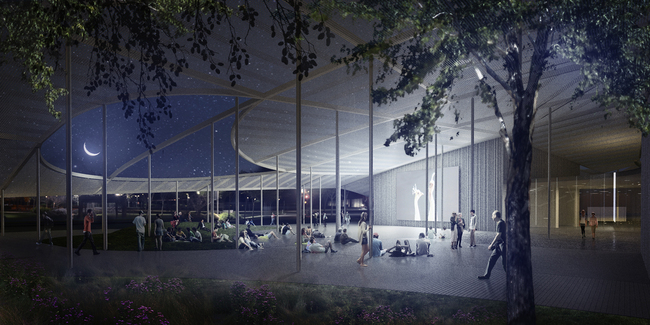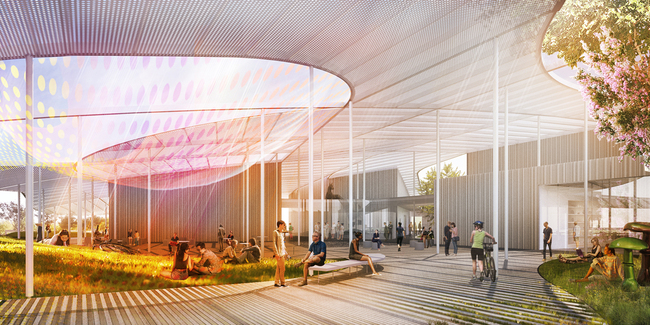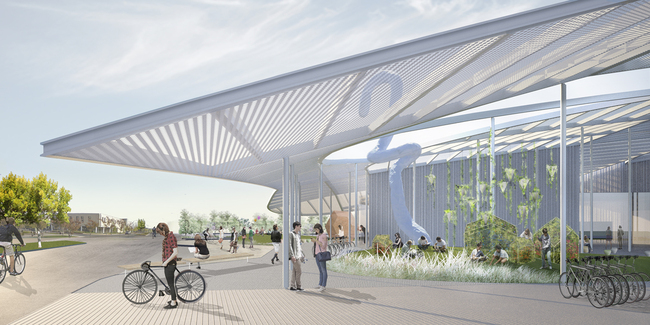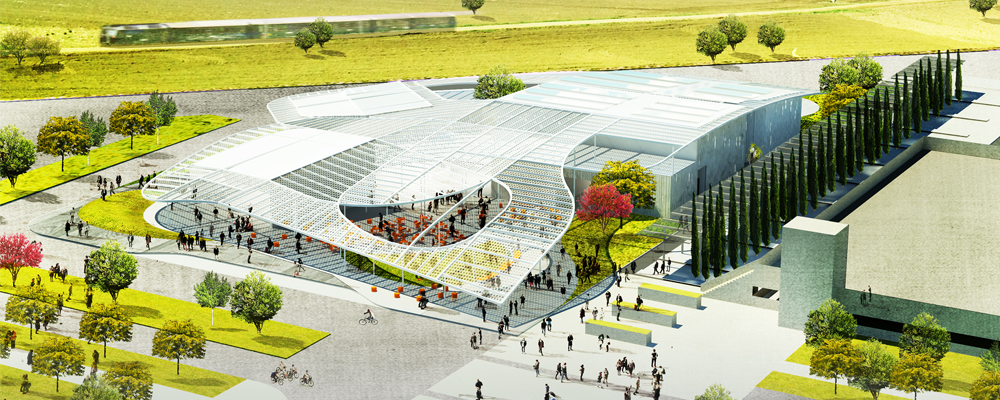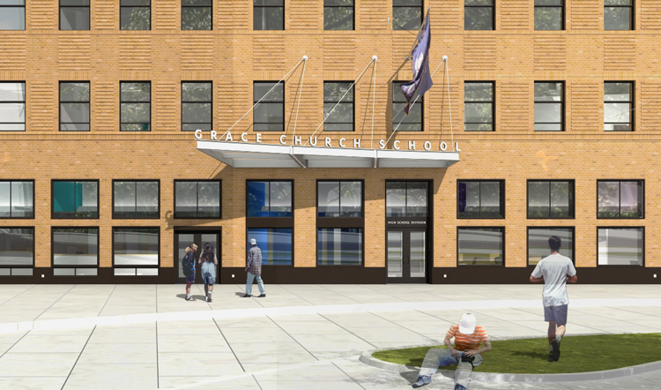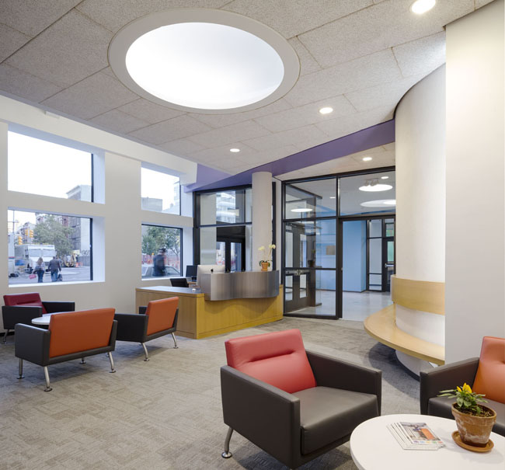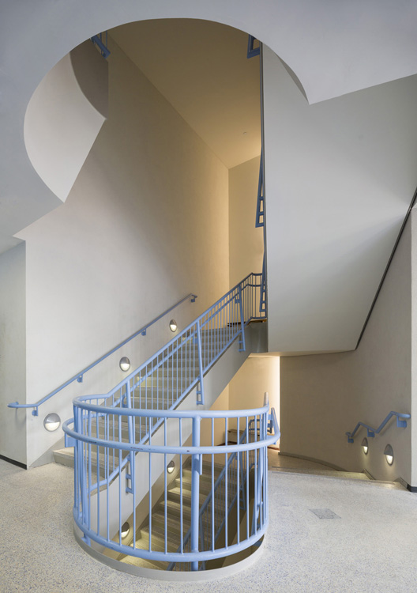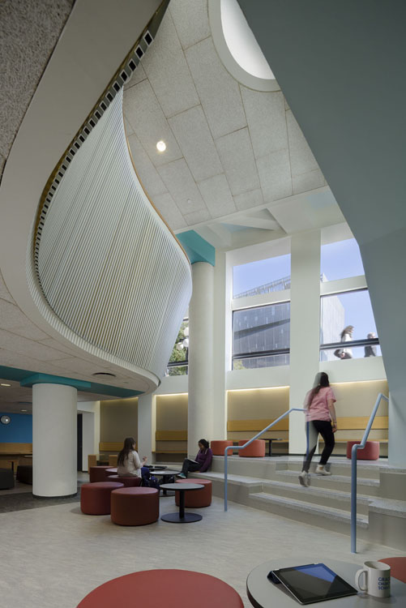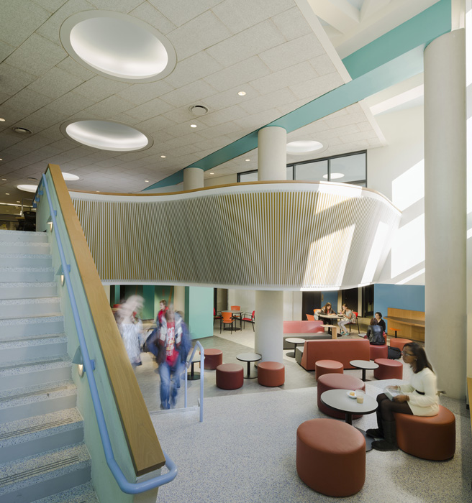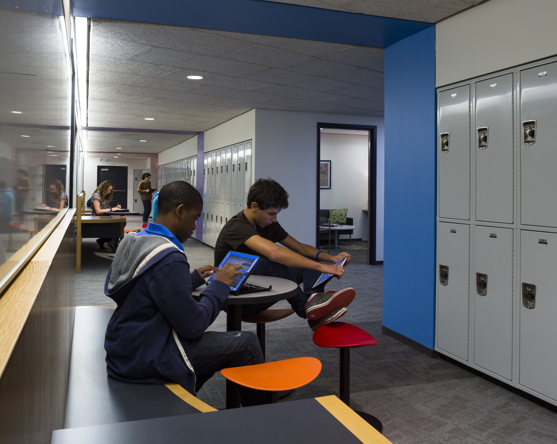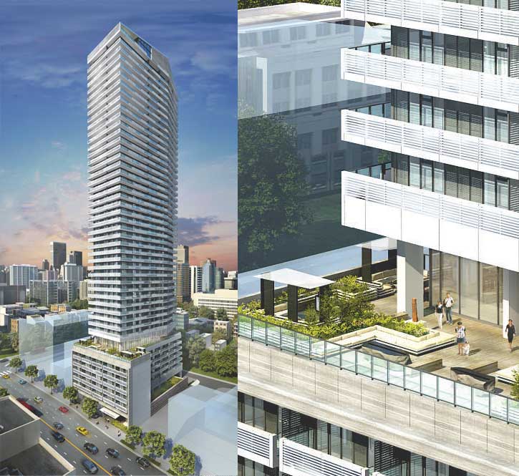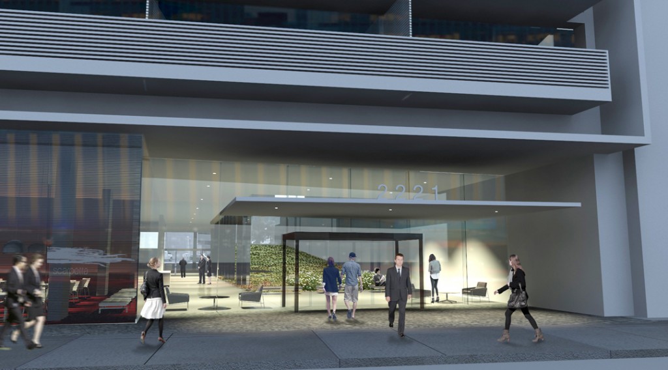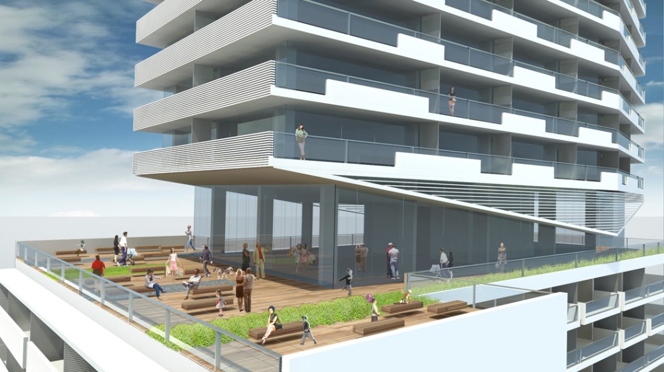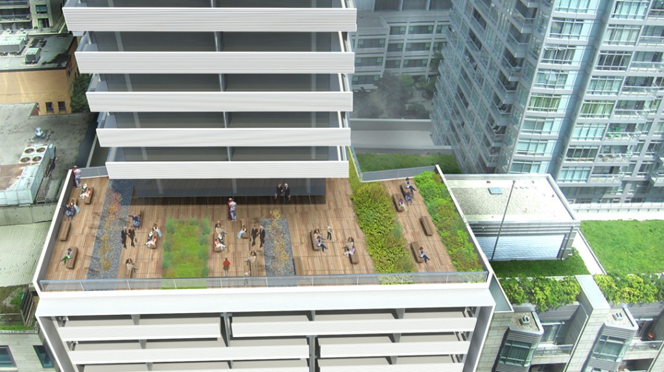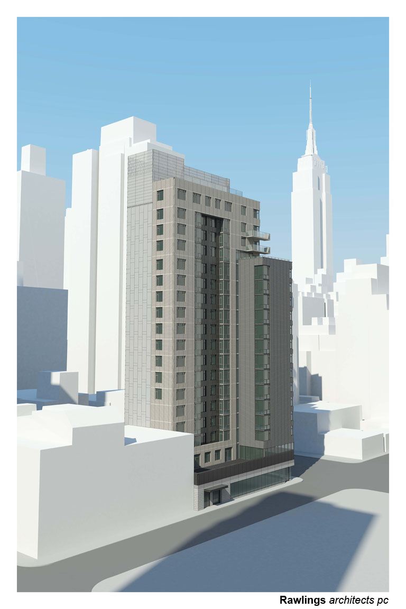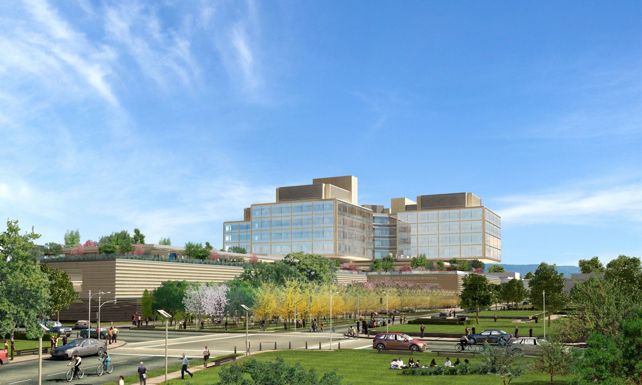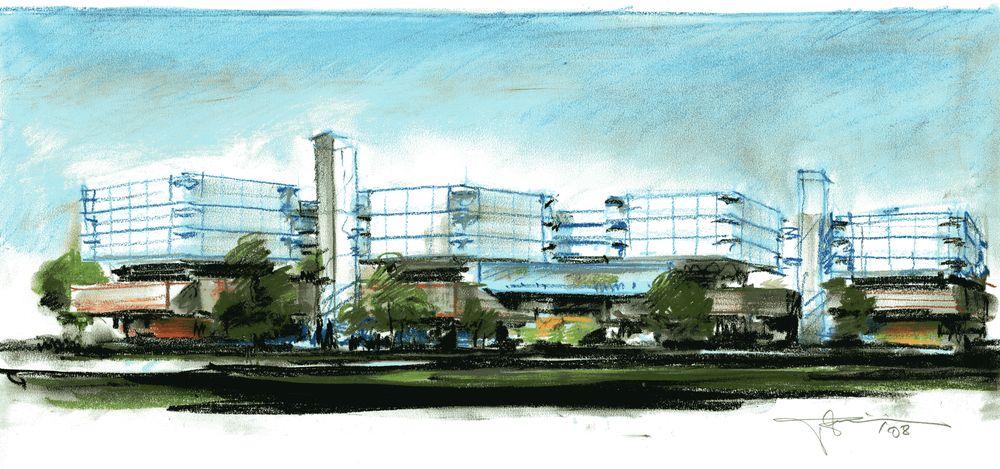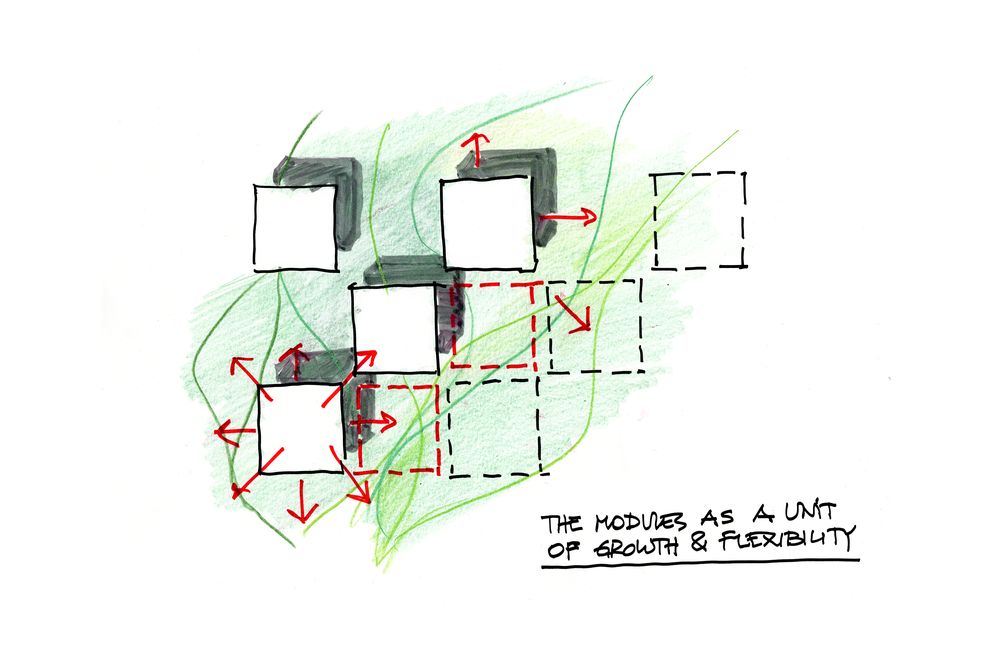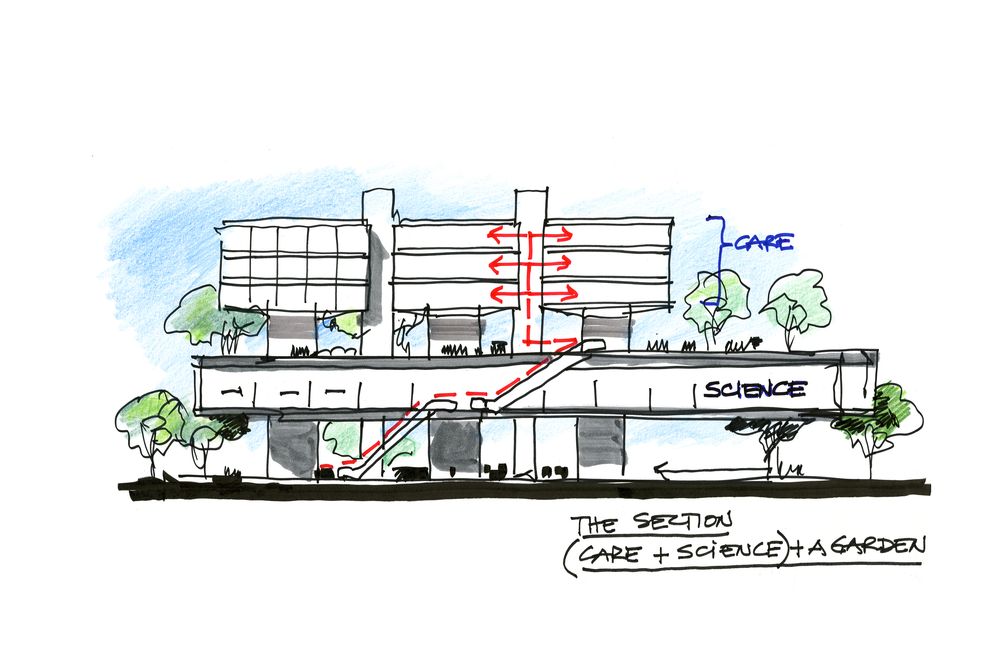by: Linda G. Miller
(Slideshow Above)
In this issue:
– Design for an AIANY Design Award-Winning Library Revealed
– Canopy Completes Art Museum
– High School Raises the Bar
– Modernism Part Deux
– Murray Hill Makeover
– Medicine Goes Modular
Design for an AIANY Design Award-Winning Library Revealed
The design for the New York Public Library’s (NYPL) long-awaited new 53rd Street Library located at 20 West 53rd Street – winner of a Merit Award in the Projects category of AIANY’s 2013 Design Awards – were recently unveiled. Designed by TEN Arquitectos, the new NYPL branch will replace the Donnell Library, demolished to make way for a 40-story luxury hotel and condo tower. The three-story, 28,000-square-foot library occupies the base of the new tower, with one story at-grade, and two below. A glass wall at street level reveals amphitheater-style seating for 144 people. The light-filled design provides a variety of spaces for quiet study, meeting, family and children, computer labs, an audio-video collection, and accessible book collections, in addition to a 141-seat auditorium. The yet-to-be-named library is scheduled to open in late 2015.
Canopy Completes Art Museum
SO-IL, in partnership with Bohlin Cywinski Jackson, has been selected to design the new Jan Shrem and Maria Manetti Shrem Museum of Art at the University of California, Davis. The team was selected from a short-list of three finalists following a five-month design competition with extensive involvement of students and others in the community. Inspired by the quilted agrarian landscape that stretches beyond the site, the design incorporates the idea of diverse landscapes, textures, and colors stitched together. The architects propose a 50,000-square-foot steel canopy that floats atop a series of interconnected interior and exterior spaces. This is designed to generate a field of experimentation, a stage for events, and an urban device that creates a new locus of activity and center of gravity on campus. At night, the illuminated canopy becomes a beacon within the campus and to the city beyond. The museum’s 29,000-square-feet of interior space will house the university’s fine art collection, and provide space for thought-provoking exhibitions, faculty lectures, artists’ residencies, and hands-on studio art classes. The museum is expected to achieve LEED Gold certification.
High School Raises the Bar
The second phase of the construction on Grace Church’s new high school, located in the former Hartz Mountain pet food factory and warehouse on Cooper Square, is set to begin. Composed of seven conjoined 19th-century row houses, the new design by Alspector Architects maintains the mid-century constructed façade (designed in the 1960s when the houses were combined), but completely renovates the interior to maintain the openness, community, and flexibility required by the school’s mission. The 51,000-square-foot first phase includes the first and second floors and lower level. It also consists of a library, a study commons, and a cafeteria on the ground and lower level floors, in addition to administrative offices and classrooms. Upon completion in 2014, the existing 17,000-square-foot third floor will be transformed into more classrooms and offices. To mark the original buildings’ history, remnants of the brick-bearing walls will be kept and painted in different shades of purple, blue, and green, a color scheme that is repeated on every floor.
Photo credit: Paul Warchol
Modernism Part Deux
Plans for Pei Partnership Architects’ 56-story condo tower in Toronto, Canada, have recently been unveiled. The 566-suite tower, which sits atop a six-story podium, will distinguish itself from the ubiquitous glass towers by its cantilevered wraparound terraces, designed to recall the luxury towers of city’s Modernist era. This updated version provides abundant outdoor living spaces, as well as shading and privacy from adjacent buildings. The project includes a variety of amenities such as a large rooftop sky lounge with an outdoor terrace, lounge area, a spa, and three pools. In addition, the seventh floor features another lounge space, fitness studio, media and gaming theaters, and outdoor seating areas with fireplaces.
Murray Hill Makeover
A new 94,720-square-foot rental apartment building is on the rise on the corner of Third Avenue at 39th Street in Murray Hill, the site of the former Frontier Diner that suffered a fire several years ago. The project contains studio to two-bedroom apartments – 20% of them are designated as affordable – and upper-floor apartments have private roof terraces or balconies. Designed by Rawlings Architects, the building is clad in a terra-cotta-and-cement-panel rain screen system. The apartments are arranged around an L-shaped single-loaded day-lit corridor, with stair and elevator cores situated on the south side. Amenities include a common roof terrace and a fitness center on the second floor. Commercial space will occupy the first and cellar levels. The project is scheduled for completion in May 2015.
Medicine Goes Modular
Ground was recently broken on the seven-story New Stanford Hospital, designed by Rafael Viñoly Architects, as part of the Stanford University Medical Center: Project Renewal. The seismically-isolated building structure adds 824,000 square feet to the existing hospital, with 368 new private patient bedrooms, diagnostic and treatment rooms including 17 operating rooms and 11 interventional/radiology image-guided rooms, a 1,000-car parking structure. There will also be five gardens for patients and visitors, walking trails, and a meditation room. A universal module measuring 120×120 feet, considered to be an optimal configuration and dimension for a wide range of hospital functions, is used as the basic building block of the new hospital. Arranged in a checkerboard pattern, the modular plan integrates the new hospital with a variety of open public spaces including a glass-covered atrium, landscaped drop-off plaza, and roof gardens. This approach maintainsa horizontal organization that complements the low-rise context of the campus, and allows for incremental future expansion. The project is scheduled for completion in 2017, and open for patient care in early 2018.
This Just In
David J. Burney, FAIA, AIANY Vice President for Design Excellence and Commissioner of the NYC Department of Design + Construction, announced the selection of 26 architecture firms in the latest round of the city’s Design + Construction Excellence program: ABRUZZO BODZIAK; Allied Works Architecture; Bade Stageberg Cox Architecture; Belmont Freeman Architects; Biber Architects; BIG-Bjarke Ingels Group; Cooper Joseph Studio; Ennead Architects; FR-EE Fernando Romero EnterprisE + HS2; Gray Organschi Architecture; hanrahanMeyers Architects; Leroy Street Studio; LEVENBETTS; Matthew Baird Architects; Monica Ponce de Leon Design and Architecture; Moorehead & Moorehead; nARCHITECTS; Rice+Lipka Architects; Smith-Miller + Hawkinson Architects; Spacesmith; Steven Holl Architects; Studio Gang Architects; Studio SUMO; TEN Arquitectos; WXY architecture + urban design; and Yoshihara McKee Architects.
MoMA has commissioned Diller Scofidio + Renfro to design the Museum’s expansion, including the task of investigating ways to incorporate the Tod Williams Billie Tsien-designed American Folk Art Museum into its expansion plans.
WXY Architecture + Urban Design recently presented the latest plan for the East River Blueway at a public meeting. This is latest step in an effort to reimagine the waterfront between East 38th Street and the Brooklyn Bridge, and would create public leisure spots and amenities while also including measures to protect the waterfront from extreme weather.
The NYC Department of Transportation and the NYC Department of City Planning announced the selection of the international team of the Jonathan Rose Companies, Gehl Architects, and Skanska to lead the city’s public planning and design process for the East Midtown Public Realm Vision Plan. The findings will be published and released in the fall, coinciding with the ULURP process for the rezoning of Midtown East.
The Design Trust for Public Space, along with the NYC Department of Transportation, is embarking on a program called “Under the Elevated: Reclaiming Space, Connecting Communities.” The project will engage community leaders, planners, architects, artists, and cultural organizations to develop strategies to maximize the function, use, and spatial qualities of the millions of square feet of space underneath bridges and elevated highways, subways, and rail lines.
If you missed the screening of “10 Buildings that Changed America” at the Center for Architecture or the broadcast on PBS, you can get information online at www.wttw.com/10buildings.
Crews installed the final two sections of the 408-foot steel spire at One World Trade Center. The building now stands a symbolic 1,776 feet tall, making it the tallest building in the Western Hemisphere, and the third tallest in the world.
Headed to NeoCon? Stop and see Spontaneous Interventions: Design Actions for the Common Good. The City of Chicago’s Department of Cultural Affairs and Special Events is presenting the installation for its first U.S. appearance. The exhibition – the official U.S. presentation at the 13th International Architecture Exhibition at the Venice Biennale (2012) – will be installed in the ground-floor Michigan Avenue Galleries of the Chicago Cultural Center from Memorial Day through Labor Day.














