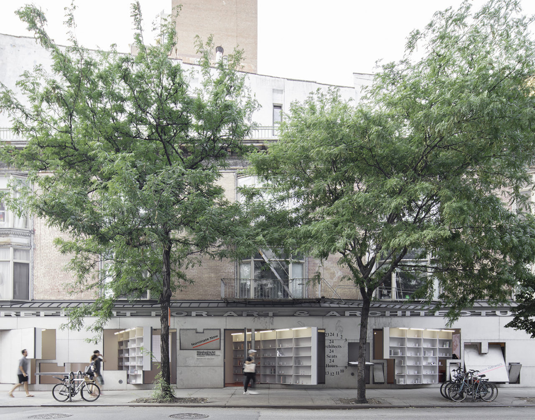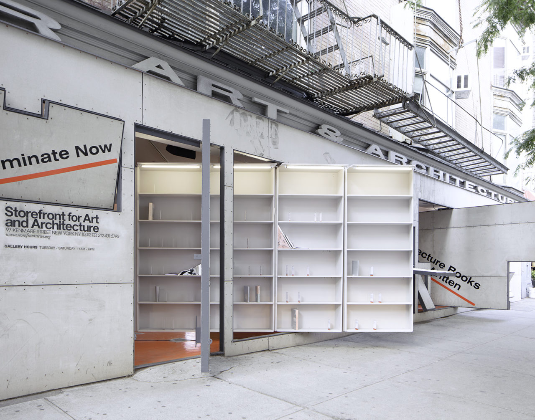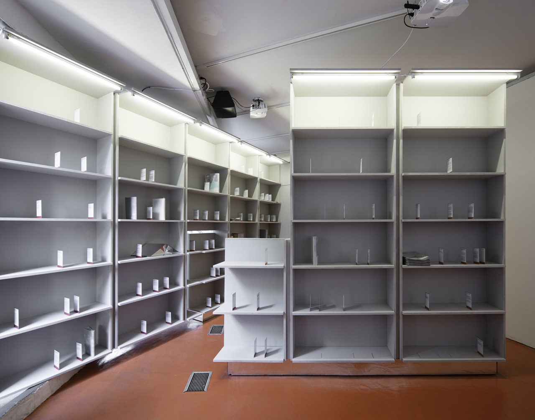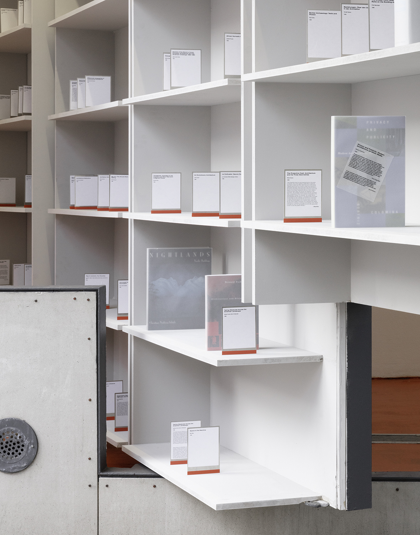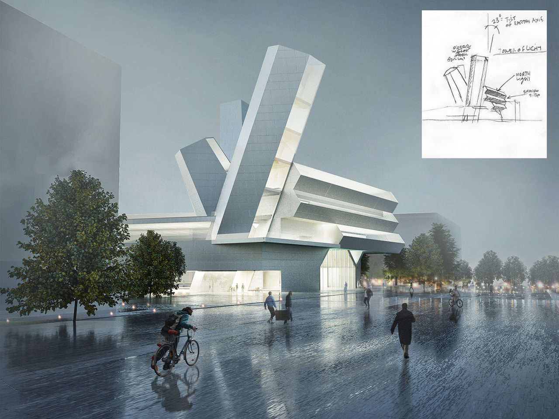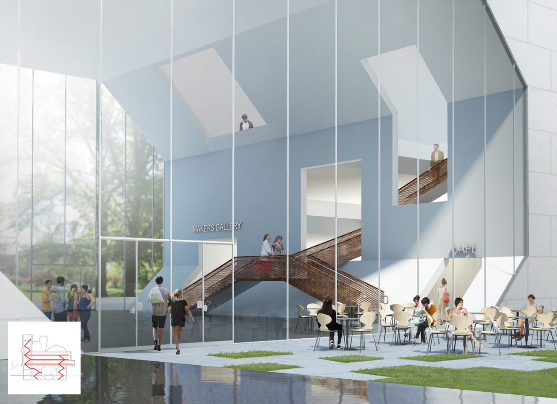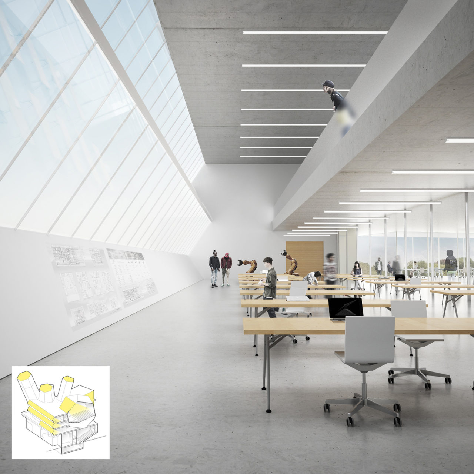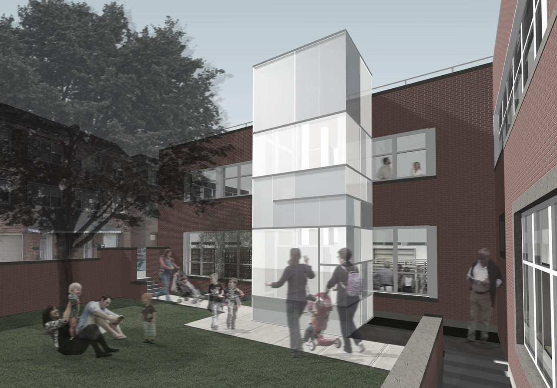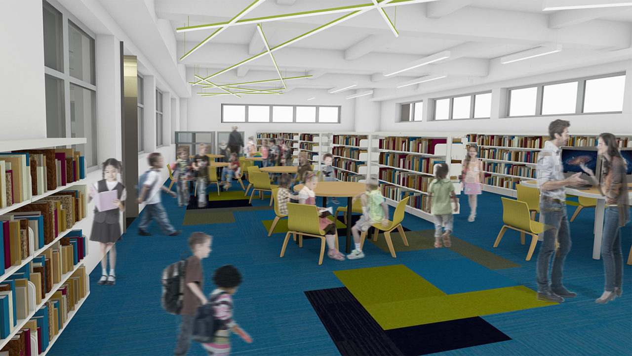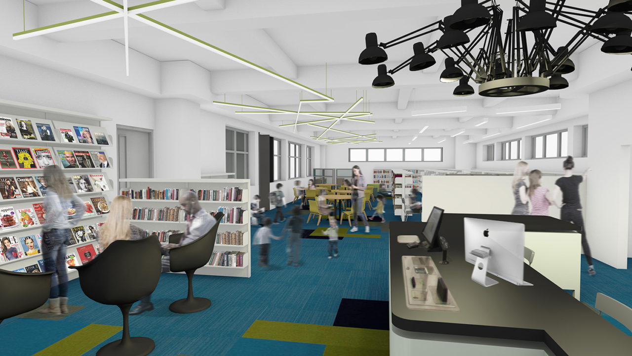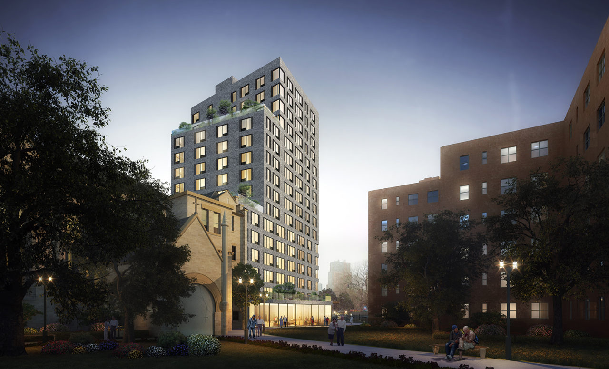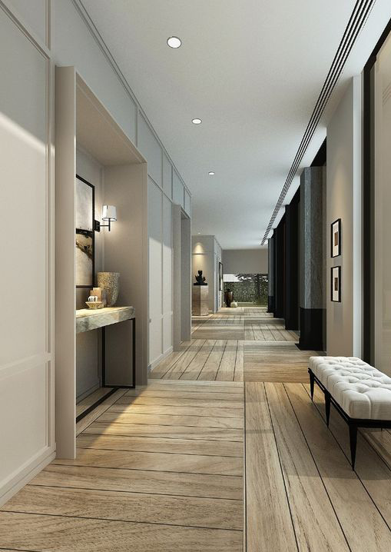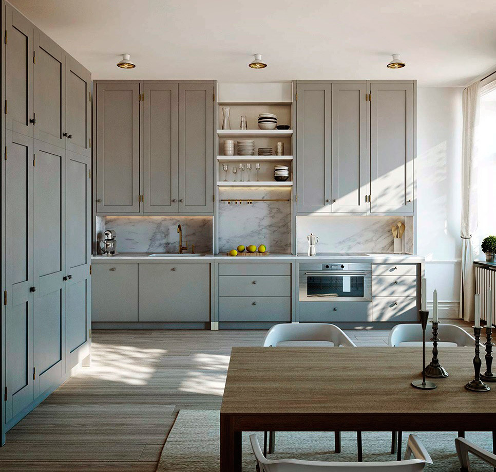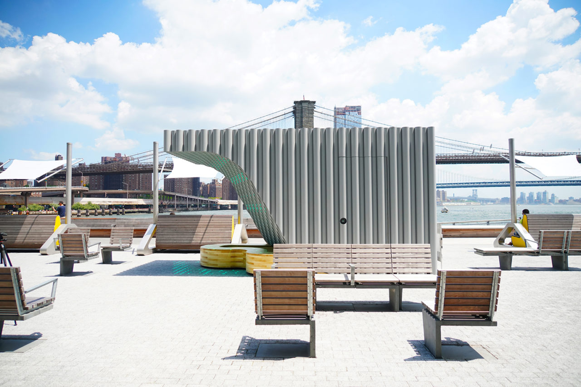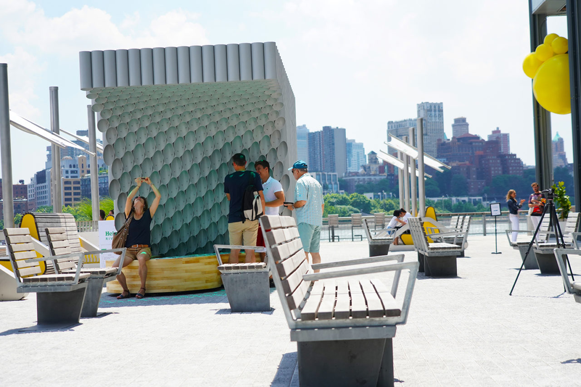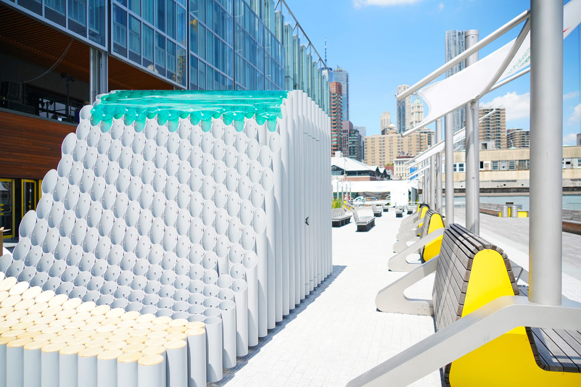by: Linda G. Miller
Judging a Book by its Rotating Panels: Abruzzo Bodziak designs Storefront’s latest exhibition
Abruzzo Bodziak Architects has designed the installation for Architecture Books Yet to be Written, on view now through August 25 at Storefront for Art and Architcture. The exhibition serves as the anchor program for the New York Architecture Book Fair. The studio has transformed the gallery’s rotating facade panels into partially filled bookshelves. The panels, originally commissioned by Storefront in 1992, were a collaboration between the late artist Vito Acconci and Steven Holl, FAIA. When the panels are open, the design is meant to blur the border between the gallery and the street. The shelves used in the installation are constructed of painted MDF. They contain a selection of architecture books published over the past 35 years, as selected through Storefront’s recent survey. The books stand up with the help of custom aluminum “Book Marks” which also display brief statements that re-contextualize their relevance. The shelves have been further populated over the course of the exhibition with additional contributions from publishers, non-profit organizations, creative collectives, and visitors. By remaining relatively sparse, however, the shelves suggest a trajectory for the future of architectural books yet to be written. The books are arranged chronologically to orient and guide viewers. Abruzzo Bodziak has designed five differently shaped mirrored Book Props that serve as non-textual signifiers for chronology. Each Prop is made of acrylic and is displayed together with a book printed with a date on each page.
Placemaking for a Future Campus: Steven Holl wins University College Dublin’s design competition
A team led by Steven Holl Architect (SHA) has won the Future Campus – University College Dublin (UCD) International Design Competition for their proposal for the school’s Centre for Creative Design. Known as Ireland’s global university, UCD is the country’s largest and most internationally-engaged higher education body. The Centre for Creative Design acts as a gateway that cues to seven new quadrangles of open green space, designed to enhance the campus’ historic features and woodlands. A new pedestrian spine, parallel to the campus’ original spine, creates an H-plan organization, lined with weather canopies that double as solar connectors to form the infrastructure of an energy network. Cafés and social spaces are located along paths for informal gathering; landscape spaces are animated by water-retention ponds, rain- and wind-protected seating areas, and preserved specimen trees. The Centre, set by a plaza with a reflecting pool, displays prismatic forms inspired by the geology the Giant’s Causeway, a UNESCO World Heritage Site. It features abundant use of natural light, which is captured by two vertical structures angled at 23 degrees, mirroring the earth’s tilt. The auditorium echoes the shape of UCD’s iconic dodecahedral 1972 water tower, and the Centre’s towers respond to the water tower’s pentagonal pillar. The Centre is intended to encourage creative collaboration and interaction, allowing students, faculty, and visitors to peer into maker and classroom spaces through glass walls while providing spaces for concentration and silence. SHA was supported by Dublin-based Kavanagh Tuite Architects, analysts Brightspot Strategy, Arup, landscape architects and urban designers HarrisonStevens, and climate engineers Transsolar. The team bested four other finalists: Diller Scofidio + Renfro, O’Donnell + Tuomey, Studio Libeskind, and UNStudio.
Tower in the Garden: Huff + Gooden Architects’ Steinway Branch library renovation under construction
The Steinway Branch of the Queens Library in Astoria has begun a renovation and expansion by Huff + Gooden Architects that will make the 12,500-square-foot building fully accessible and ensure the building’s long-term structural integrity. Originally constructed in 1955 and designed by Adolph Goldberg in a mid-century modern style with flat roofs, Roman brick, bands of windows, and limestone and aluminum trim elements, the library includes a cellar and two above-grade levels. The renovation will add a new ADA-accessible ramp at the library’s main entrance. A glass elevator tower located in the reading garden will connect the cellar, first, and second floors, while acting as a spatial joint of light connecting the interior to the exterior. The steel-framed enclosure will feature laminated colored glazing that will interact with the colors of the sky. In the interior, the second-floor reading rooms and lounge areas will be reconfigured to create an open plan. The plaster ceiling is to be demolished to expose the existing concrete beams and roof slab and to maximize daylighting effects. Additionally, new roof will be installed, masonry will be upgraded, and the building’s water tightness will be addressed. The project, which is being managed by the NYC Department of Design and Construction under their Design and Construction Excellence 2.0 program for Queens Library, is expected to open to the public in fall 2019.
Taking the Lead in LGBT+ Senior Housing: Marvel Architects to create housing for LGBT elders
BFC Partners, along with SAGE USA, an advocacy and services organization for LGBT elders, is developing Ingersoll Senior Residences, which will be one of New York City’s two first LGBT+ low income senior residences. A part of SAGE USA’s National LGBT Elder Housing Initiative, these new housing developments are an important step toward realizing more welcoming environments for LGBT people as they age. Designed by Marvel Architects and located in the Fort Greene section of Brooklyn, the 125,000-square-foot, 17-story, mixed-use public housing project will contain 146 apartments and 6,800 square feet of community facility space on the ground floor. Second-floor amenities include a lounge, a party room, and a laundry facility, along with access to a common outdoor roof deck. A seventh-floor viewing roof deck will be landscaped and another on the 14th floor will serve as a community garden and possibly an apiary. The SAGE Center will provide computer access and a library to all residents and community center constituents. Space for fitness classes are also included in the design. To promote circulation, thresholds have been eliminated and hallways widened for people using walkers or wheelchairs. Staircases will also be wider and more appealing than required by code to encourage residents to take the stairs instead of an elevator. Ingersoll will designate 25 percent of its 145 studio and one-bedroom apartments for the homeless. Built on land leased from the New York City Housing Authority, the residence will give preference for some units to residents in city housing projects. Magnusson Architecture and Planning has designed the second low-income senior LGBT+ residence in The Bronx, which will be also be operated by SAGE. Both projects are currently under construction.
Hot Town Summer in the City: Woods Bagot designs beer kiosks in South Street Seaport
Woods Bagot has been commissioned by the Howard Hughes Corporation to design and install “Over/Under,” two kiosks whose purpose is to serve cold beer to hot people. The design guidelines put forth in SHoP Architects’ masterplan for the South Street Seaport’s Riverdeck limited the design to an extrusion of a 2-D profile. The kiosks have been conceived as a single block split by a curve to create two complementary wave-like volumes. One half of the volume, the “Over” portion, arches overhead to provide shade, while “Under” slopes downward to create a bench as well as an ad hoc dance floor. A green acrylic roof filters light and provides branding for Heineken beer. The kiosks were engineered and fabricated by KAMMETAL, a Red Hook-based metal fabricator, with support from LAUFS, a structural engineering firm. The structures were fully prefabricated before delivery to the site, starting with the 3-D laser cutting of 1,600 unique six-inch aluminum tubes, each labeled to aid assembly. The pieces were then shipped to the fabricator to receive a powder-coat finish and final assembly. Standing 10 feet tall, each 150-square-foot structure consists of 800 cylinders. The individual parts were bolted together to create a shell that stands without an internal frame. Additional Woods Bagot summer pop-ups at the Seaport this year include the Market Bar, the al fresco River Bar, and custom food trucks on the performance space rooftop.
This Just In
The New York City Landmarks Preservation Commission (LPC) designated the AT&T Corporate Headquarters Building as an individual landmark. Designed by Philip Johnson and John Burgee as a statement building with powerful, dramatic forms drawing on classical references, it ushered in the era of Post-Modernism and a departure from modern architecture.
Harvard GSD has selected the Basel-based architectural firm Herzog & de Meuron with and New York-based Beyer Blinder Belle (BBB) to transform Gund Hall, the school’s primary building originally designed by John Andrews. The proposed redesign will encourage new forms of cross-disciplinary collaboration by creating an anchored point of intersection among the school’s current studio workspace, faculty and departmental offices, seminar rooms and classrooms, research library, and production and fabrication facilities. The proposal also includes new interior spaces designed for informal meetings, social gatherings, and public programs. The new addition is expected to add only a minimal amount to Gund Hall’s physical footprint, eliminating the need for additional land and thereby preserving Harvard GSD’s green space and basketball court.
BIG – Bjarke Ingels Group has completed “the pleated skyscraper” for the Shenzhen Energy Company in China. An undulating building envelope creates a rippled skin around both towers and breaks away from the traditional glass curtain wall. BIG, in collaboration with Arup and Transsolar, won the international design competition in 2009; construction began in 2012.








