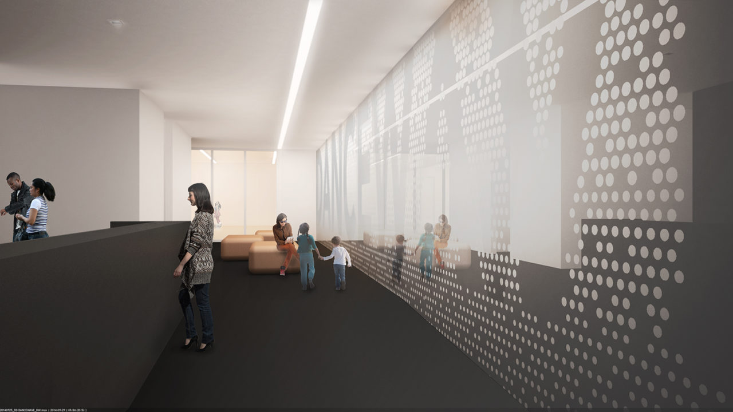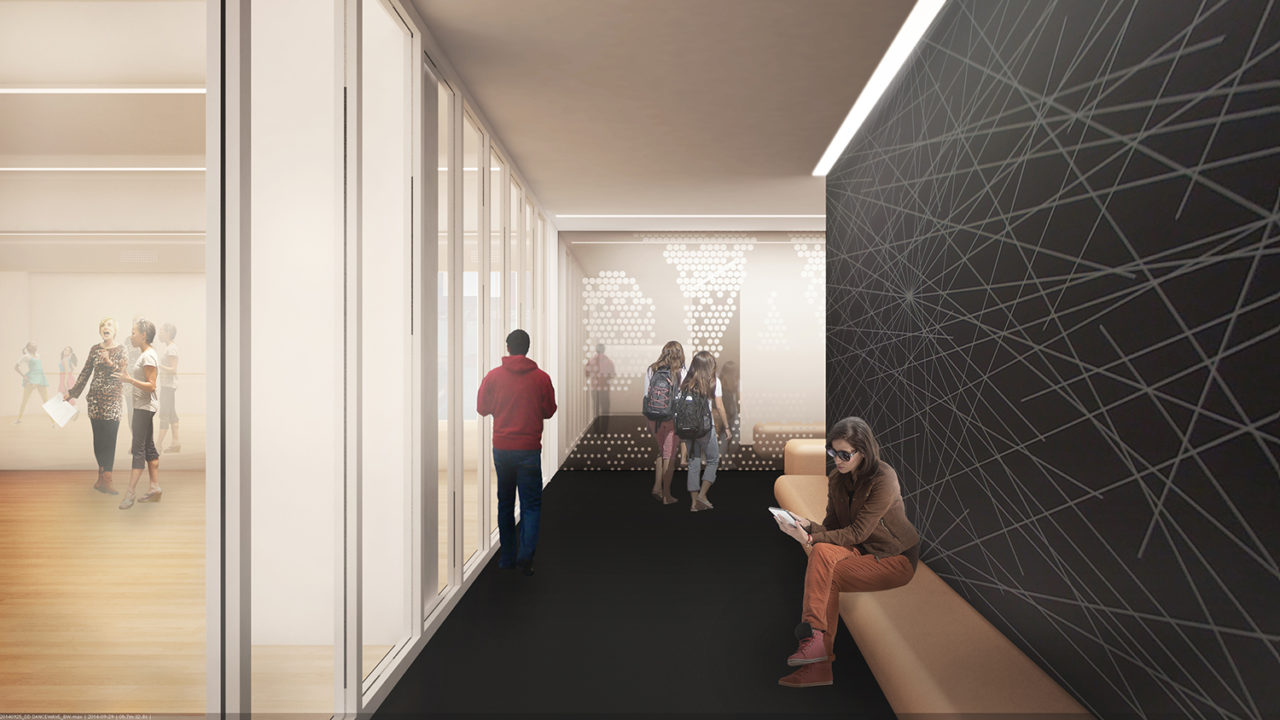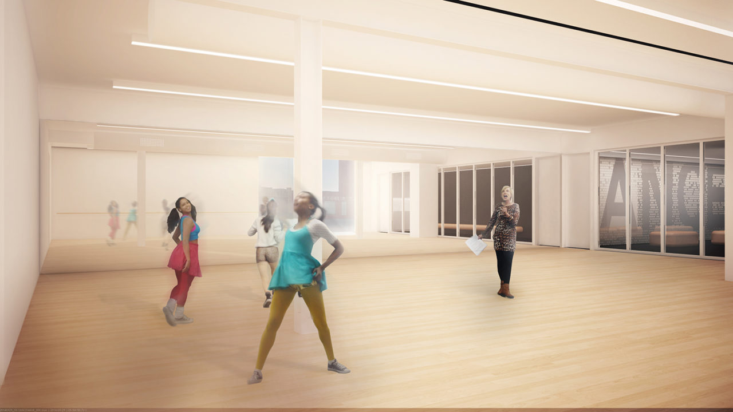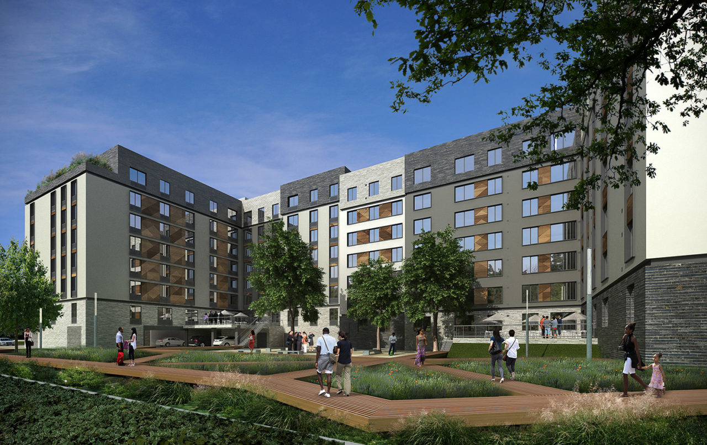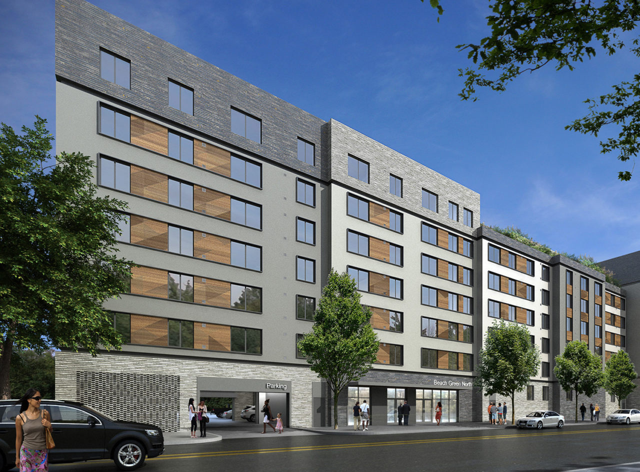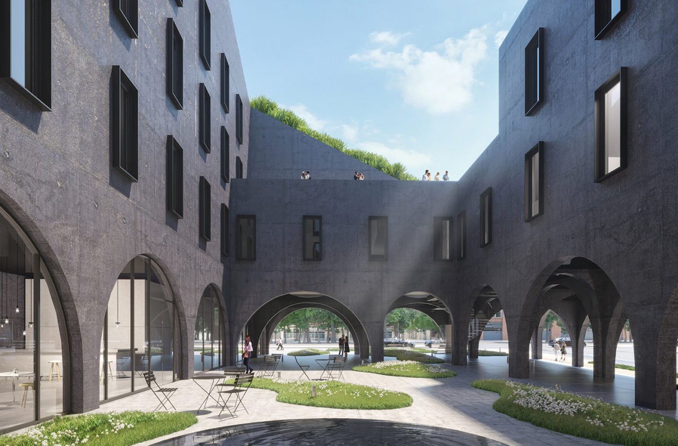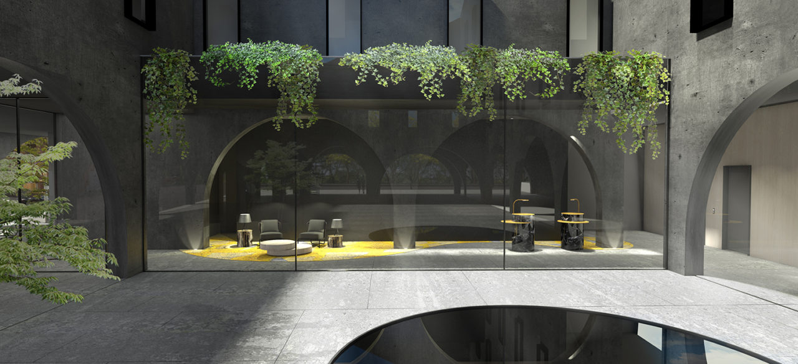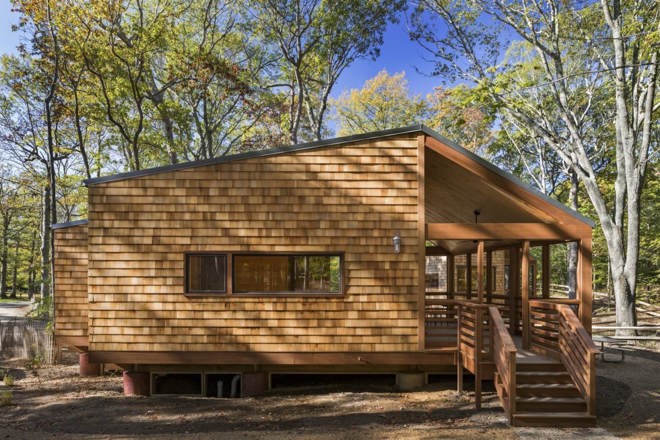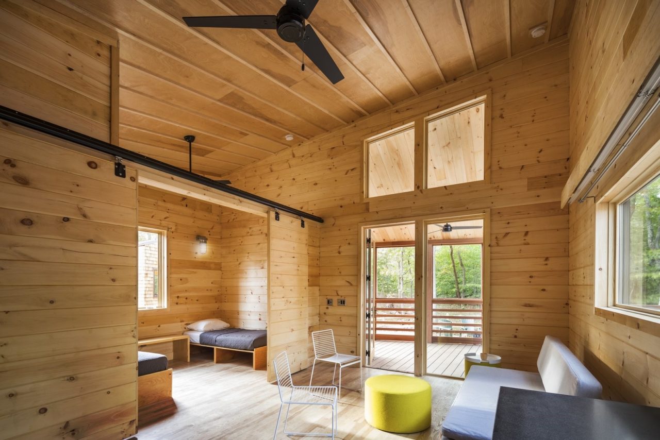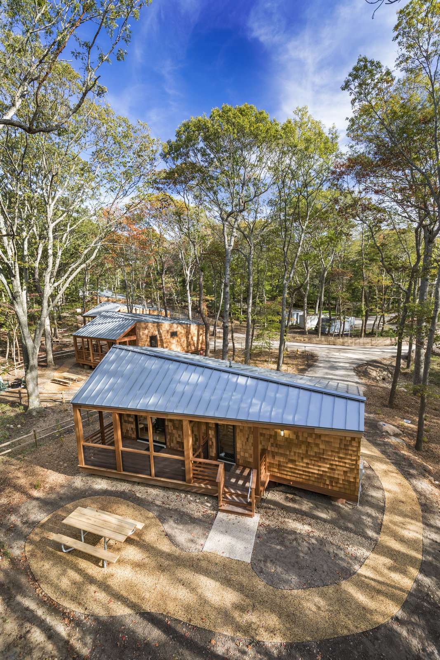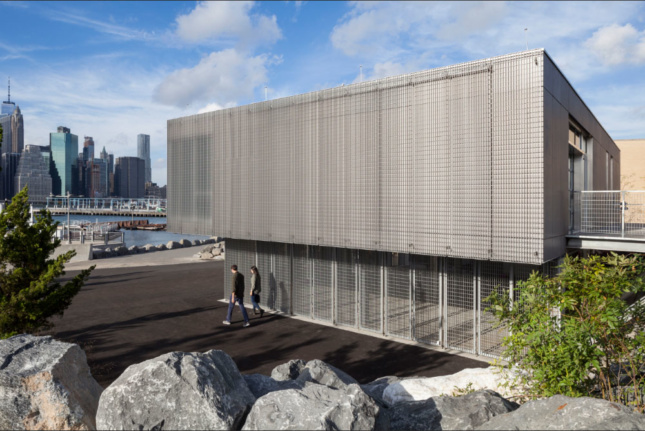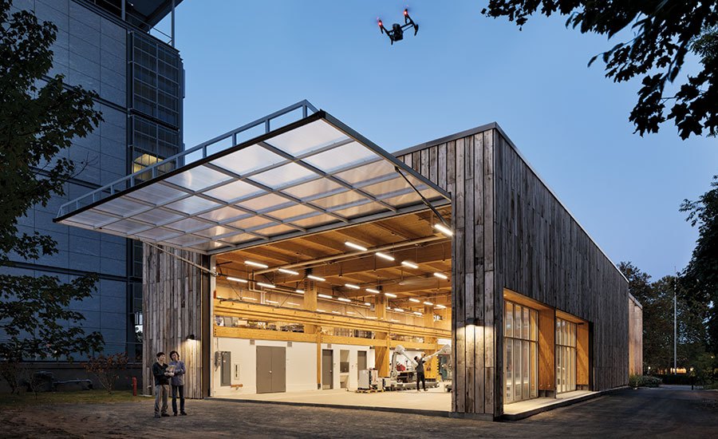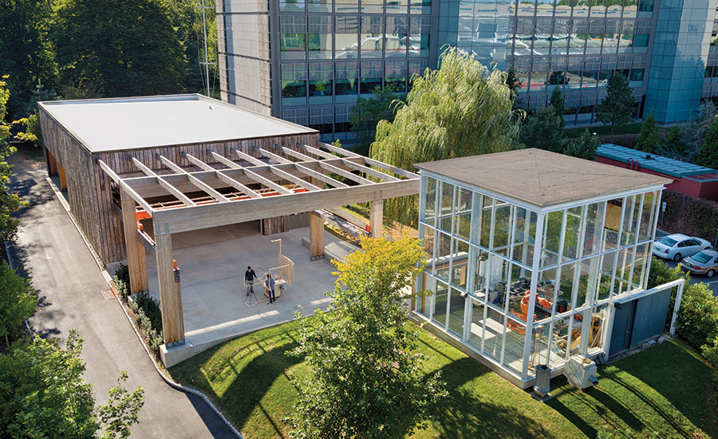by: Linda G. Miller
Make Me Feel Like Dancing: Studio Joseph-designed Dancewaves under construction
Dancewave’s new community center designed by Studio Joseph is currently under construction. The first floor of a free-standing existing industrial space will be converted into a 3,600-square-foot arts facility. Located in the Gowanus section of Brooklyn, the space will contain two dance studios that open to a performance space with a capacity of 100. The scope of the renovation also includes a reception and waiting area, bathrooms, a dressing area, and storage space. The flexible design accommodates classes, rehearsals, and performances, and will nearly triple Dancewave’s current size. Natural wood surfaces serves as a neutral background to highlight the dancer’s costumes. A large window to the street provides daylight and the potential for community engagement. A mirrored wall with a graphic overlay runs the length of the public entry and expands the perception of the scale of the place. The graphic also provides an identity for the non-profit, whose mission is to make dance accessible to New York City youth, regardless of their family’s ability to afford pre-professional training. The project, which is part of the NYC Department of Design and Construction’s Design Excellence program, is expected to be completed this year.
The Green Wave Meets the Ocean Blue: Phase 1 of Curtis + Ginsberg Rockaways Residential Completed
Curtis + Ginsberg Architects has completed the first phase of Beach Green Dunes, one of two affordable residential buildings located at Beach 44th Street in the Rockaways. The 109,000-square-foot, seven-story building contains 101 units ranging from studios to three bedrooms. The project, which is co-developed by The Bluestone Organization in conjunction with Triangle Equities, is designed to achieve certification by the Passive House Institute in the United States. Passive House construction results in extremely resilient buildings capable of withstanding extreme weather conditions, such as Superstorm Sandy. Insulated concrete form (ICF) construction used at all exterior walls provides a tighter wall enclosure, higher energy efficiency, and quieter interiors. The solar photovoltaic system on the roof aids produces energy on-site and lowers the amount of fossil fuel needed for the building to operate. The building’s highly efficient gas-fired cogeneration system produces domestic hot water and electricity, also reducing the building’s carbon footprint. The system also serves as a backup generator when there is an electrical utility blackout in the area, allowing for normal operation of the hallway/stairwell lighting, fire alarms, the water booster pump, and hot water circulating pumps. Custom-designed roof gardens with pavers retain rainwater for irrigation and lower roof temperatures during the summer. A bio-swale garden with native plantings and pervious asphalt helps to retain storm water around both the building itself and the surrounding area. Amenities include on-site laundry facilities, recreational/fitness spaces, bike storage, and on-site, at-grade parking. In addition, the not-for-profit organization, Rockaway Ready, is in the ground-floor commercial space, providing broad expertise in disaster response, human research protection, community-based disaster planning, and bioethics.
Welcoming Arches: ODA’s Bedford Hotel rises in Crown Heights
Currently under construction is ODA Architects’ Bedford Hotel, located on the corner of Bedford Avenue and Eastern Parkway in the Crown Heights section of Brooklyn. The 38,000-square-foot, five-story, 100-key hotel will be convenient for people visiting the Brooklyn Museum of Art, Prospect Park, and the Brooklyn Children’s Museum. Clad in dark stone to complement its brownstone neighbors, the hotel is distinguished by a series of ground-floor arches designed to encourage passersby to enter the public plaza within. A banquet hall, retail, and restaurants are also publicly accessible, along with a rooftop bar and several “floating gardens” on the cascading roof. Corridors and rooms hug guests with curved edges that allude to the building’s shape. The Architect’s Newspaper likens the project to M.C. Escher’s Ascending and Descending. The hotel replaces a gas station.
Antidote for Cabin Fever: WXY designs NYS Parks cabins
New York State Parks has commissioned WXY to design the first vacation cabins at Wildwood State Park and Heckscher State Park. The cabins are designed to offer overnight lodging and provide visitors with a hub to visit the region’s beaches, wineries, and cultural destinations on eastern Long Island. The ten cabins at Wildwood State Park range in size from 670 to 784 square feet and feature one- and two-bedroom units, as well as a bathroom, kitchenette, screened outdoor porch, and furnishings. The cabins’ exteriors include materials such as cedar shingles, reclaimed mahogany trim, and metal roofing. The interior walls and floors are designed with unfinished natural wood. When complete, the facilities will be available for public rental from Spring through Fall each year. The project is funded by Governor Cuomo’s NY Parks 2020 initiative.
Float Your Boat: ARO’s BBP Boathouse Completed
ARO’s Brooklyn Bridge Park Boathouse was completed this fall. The 5,000-square-foot, two-level boathouse is located in the Pier 5 Uplands in the Michael Van Valkenburgh Associates– designed waterfront park. The boathouse is poised on riprap overlooking the water, and provides secure, open-air boat storage at grade level, with a multi-purpose room and restrooms on the upper floor, safely above flood waters. The upper level is wrapped with metal grilles that are back-lit and glow at night. Large floor-to-ceiling windows provide expansive views of the harbor and lower Manhattan. The boathouse will be open to the public starting the first weekend in June through the end of August, when the park offers free walk-up kayaking between Piers 1 and 2 on the East River. The ARO received an AIANY Design Award in the category of Honors in Architecture for this project.
Timber!: The Living Designs Timber Building in Princeton
The Living recently completed the renovation of Princeton University’s Architecture Laboratory, transforming it into the home for the Laboratory for Embodied Computation for the university’s School of Architecture. The 8,500-square-foot project is designed to be a model for new sustainability and low-carbon. The building has extremely low embodied energy due to a structure and envelope made of local timber. The project includes new specialized laboratories to study model theory and experiment with robots, sensors, and other interfaces between computers and the physical environment. In this facility students and faculty can build and test models, building systems and technologies. NK Architects serves as architect-of-record. The project received The Architect’s Newspaper’s Design Award for green design.
This Just In
The NYC Landmarks Preservation Commission launched a new, enhanced version of its interactive map, Discover NYC Landmarks, which features detailed information on the nearly 34,000 historic buildings within the City’s 141 historic districts, including the latest two designations: McKim, Meade & White’s 1904 IRT Powerhouse and the Empire State Dairy Company Building and Complex designed by Theobald Engelhardt.
Renzo Piano Building Workshop is designing David Zwirner’s Mega Gallery, a new five-story gallery set to open in 2020 in Chelsea.
The Beverly Willis Architecture Foundation launched a new website called Pioneering Women of American Architecture, which seeks to promote and document important women in architecture
ICYMI…Nine architects share their dream projects to improve New York City.








