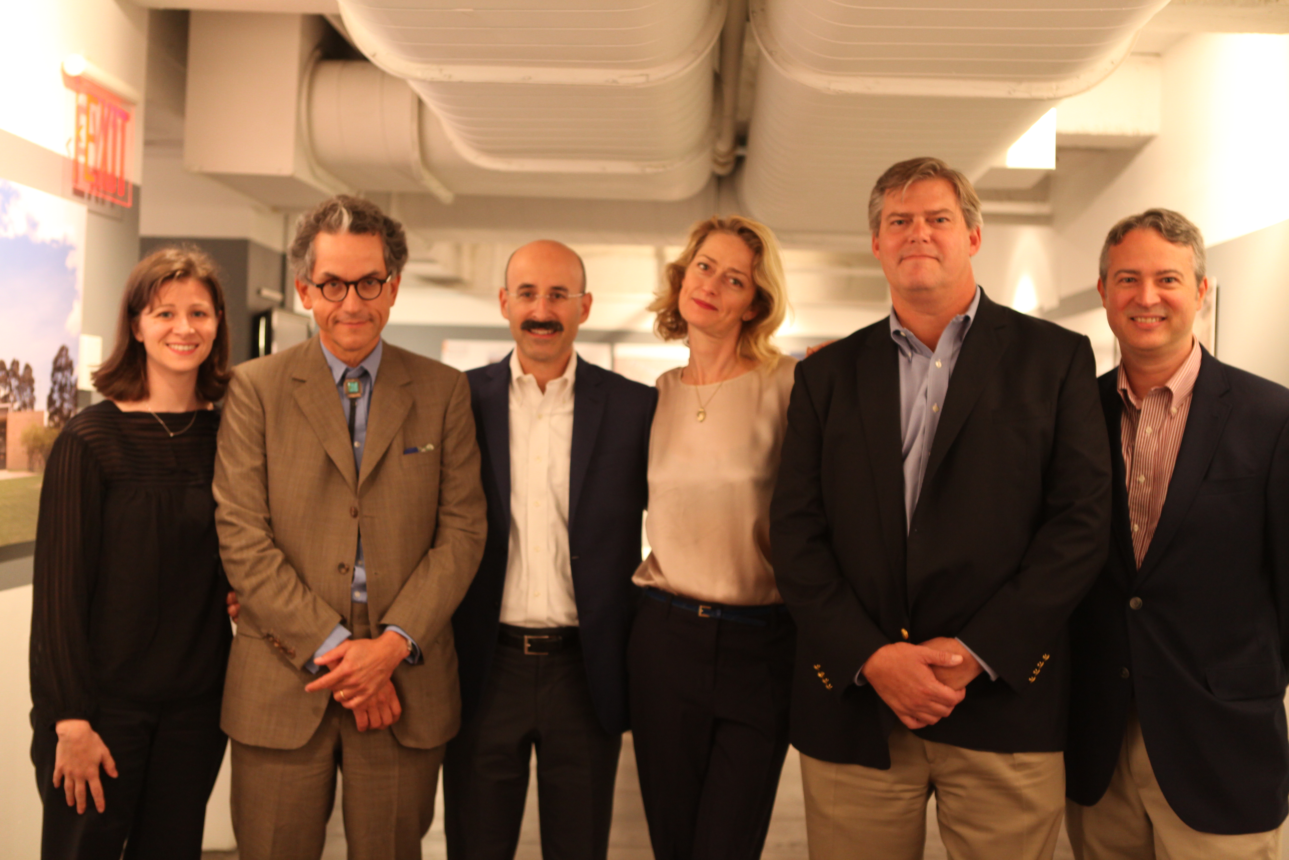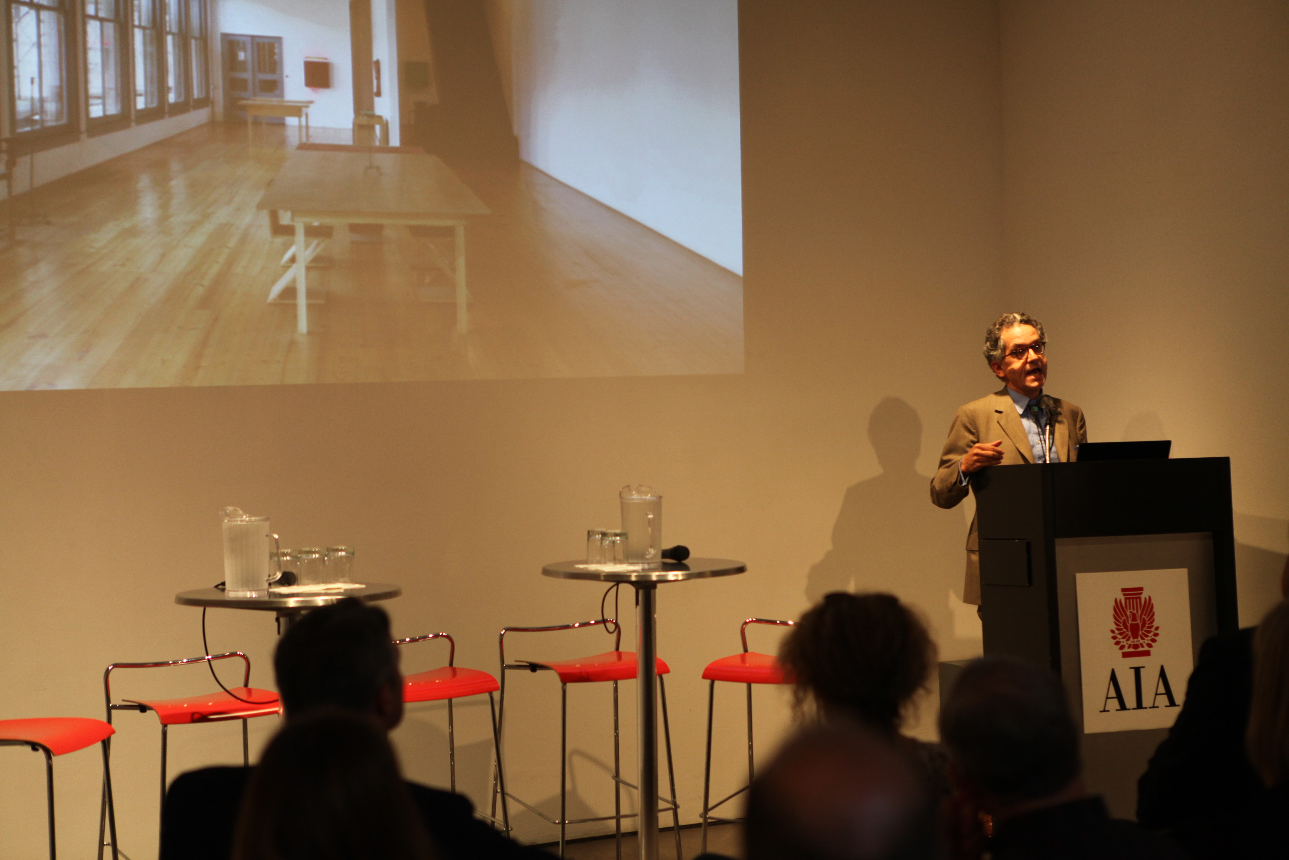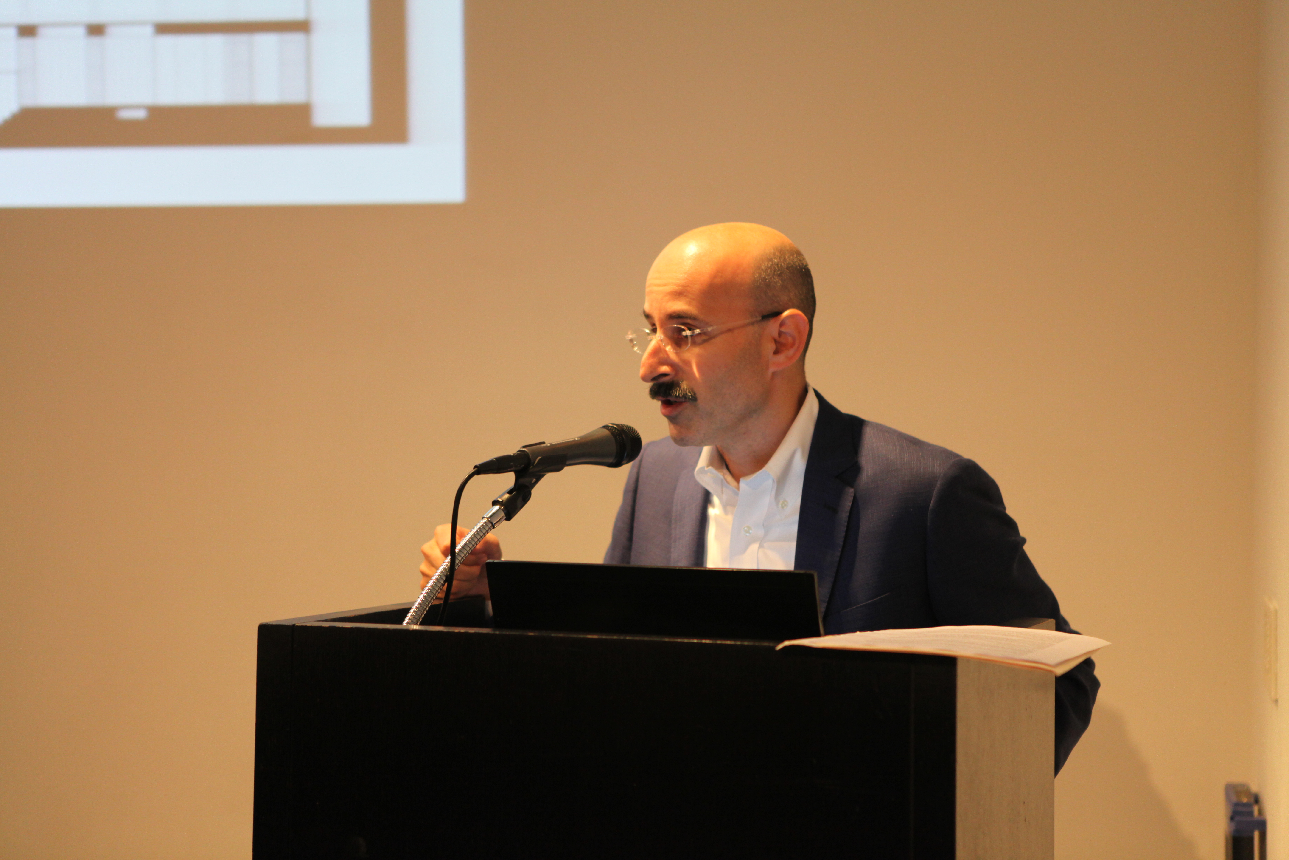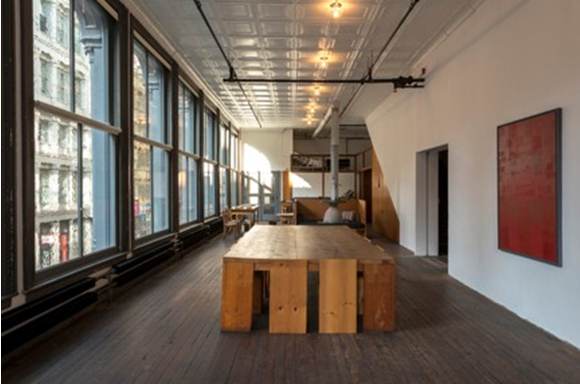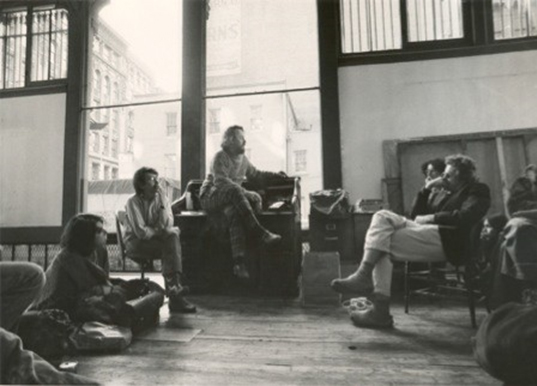by: Bridget Moriarity
In Donald Judd’s 1994 New York Times obituary, Roberta Smith wrote: “By the late ‘60s, his sleek cubic and rectilinear works had helped redefine the direction of postwar sculpture…” It was also during this era that Judd had achieved enough success – including a major exhibition at New York’s Whitney Museum – to purchase 101 Spring Street, a five-story 1870 cast-iron building in SoHo, in 1968 for $68,000. The sum was a “real pinch” recalls his daughter, Ranier, one of several speakers gathered at the Center for Architecture on 9.26.13 to discuss the restoration of her father’s New York City home and studio.
The residence, a former garment factory bedecked with works by the likes of Marcel Duchamp, Claes Oldenburg, and Dan Flavin, opened to the public last June. The Judd Foundation, which is helmed by Ranier and her brother, Flavin, runs the space.
The three-year, $23 million restoration included new fire safety accommodations and detailed repairs to the façade (roughly 300 of its 1,300 cast-iron pieces were recast and the windows and frames replaced). Temperature controls were added to help conserve the art inside, and the lower levels were configured to allow for office space.
Also on hand for the evening’s discussion were Robert Bates, AIA, a principal with Walter B. Melvin Architects, who worked on the exterior restoration; Guy Nordenson, a professor of architecture and structural engineering at Princeton University and a partner of Guy Nordenson and Associates Structural Engineers, who consulted on the project; and Adam Yarinsky, FAIA, a principal and co-founder of Architecture Research Office, the firm that oversaw the renovation. The panelists were all members of what Nordenson referred to as a “dream team.”
The challenge they faced was arriving at the appropriate conservation strategy without making the space feel like a museum, something to which Judd was adamantly opposed. “I think not doing too much – always finding the minimal solution to, say, the air conditioning system, the environmental controls – was a really important contribution,” said Nordenson, adding that the conservative approach taken represents a moderate and sophisticated attempt at conservation.
Yarinsky echoed this sentiment: “The scope of our project was to reconcile what was required to facilitate the preservation of the work and public access with preserving the integrity and authenticity of this direct experience that Judd intended, and that makes the place so special and distinct.”
Bates, meanwhile, spoke in depth about the labor-intensive process of rehabilitating the façade, which was worn with rust but admirably lean with no extraneous flourishes – the latter quality was something he imagined Judd, with his minimalist inclinations, would have been quite fond of had he contemplated the building’s skeleton. Bates noted that the Landmarks Preservation Commission-backed decision to restore the façade to its Judd-era likeness (a battleship grey color) and not to its original 19th-century cream coloring was a turning point for him: the notion that there was a time that was even more important than the building’s original construction.
Ranier Judd said that her father’s affinity for 101 Spring Street was a case of “love at first sight.” She was struck by how much dialogue went into the project: “I think it starts with team-building – with people willing to take the time to consider and go back to their individual specialties and think about what they can do in regard to this challenge.”
Yarinsky concurred: “I think this project benefited from a very long gestation period, where you had an iterative process of considering alternatives and studying their consequences.”
And despite the painstaking work, Yarinsky and his colleagues hope that their redesign is seamlessly integrated with the Judd structure, and that the evidence of their labors is “completely effaced” when one visits the building.
Bridget Moriarity is a New York-based journalist, who writes about the arts, architecture, and urban planning.
Event: The Restoration of Donald Judd’s SoHo Home
Location: Center for Architecture, 09.26.13
Speakers: Robert Bates, AIA, Principal, Walter B. Melvin Architects; Ranier Judd, filmmaker, actor, artist; Guy Nordenson, Partner, Guy Nordenson and Associates Structural Engineers, and Professor of Architecture and Structural Engineering, Princeton University; Adam Yarinsky, FAIA, Principal and Co-founder, Architecture Research Office (ARO).
Organizers: AIANY Historic Buildings Committee, Judd Foundation, AIANY Cultural Facilities Committee








