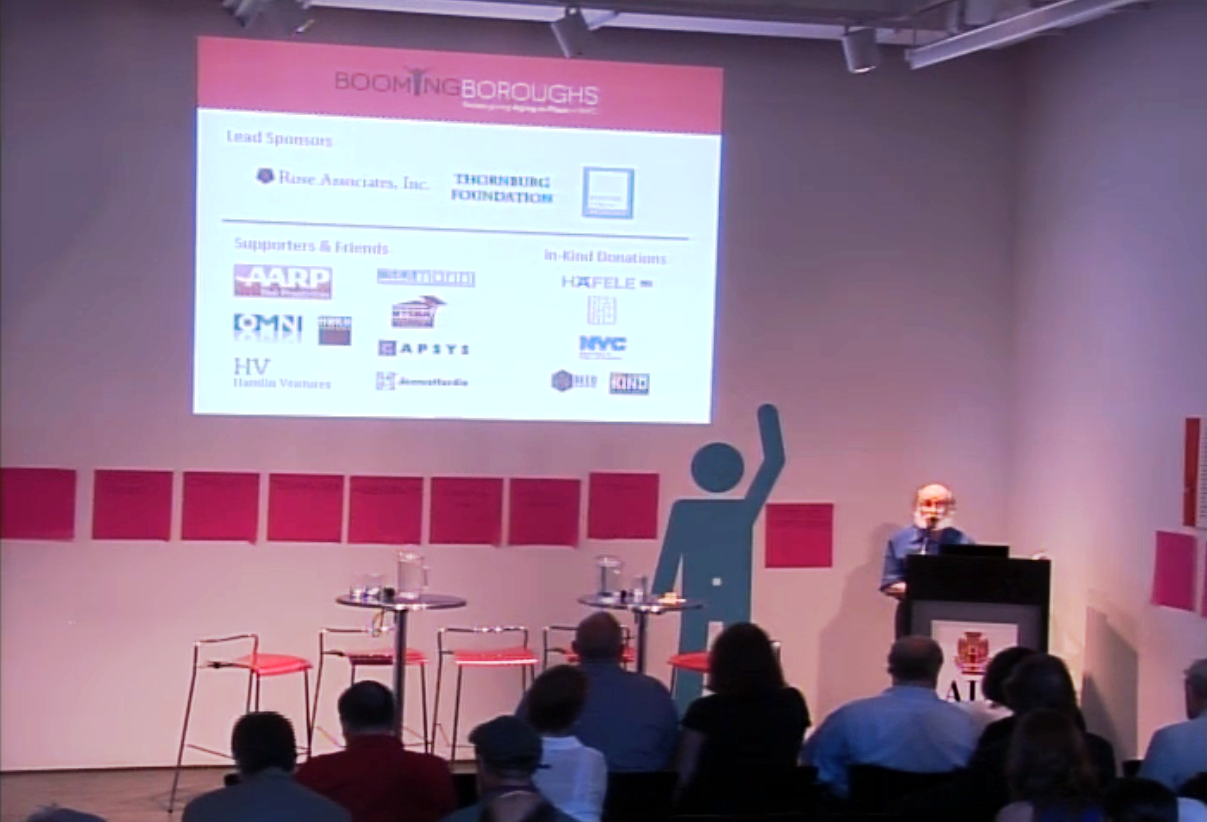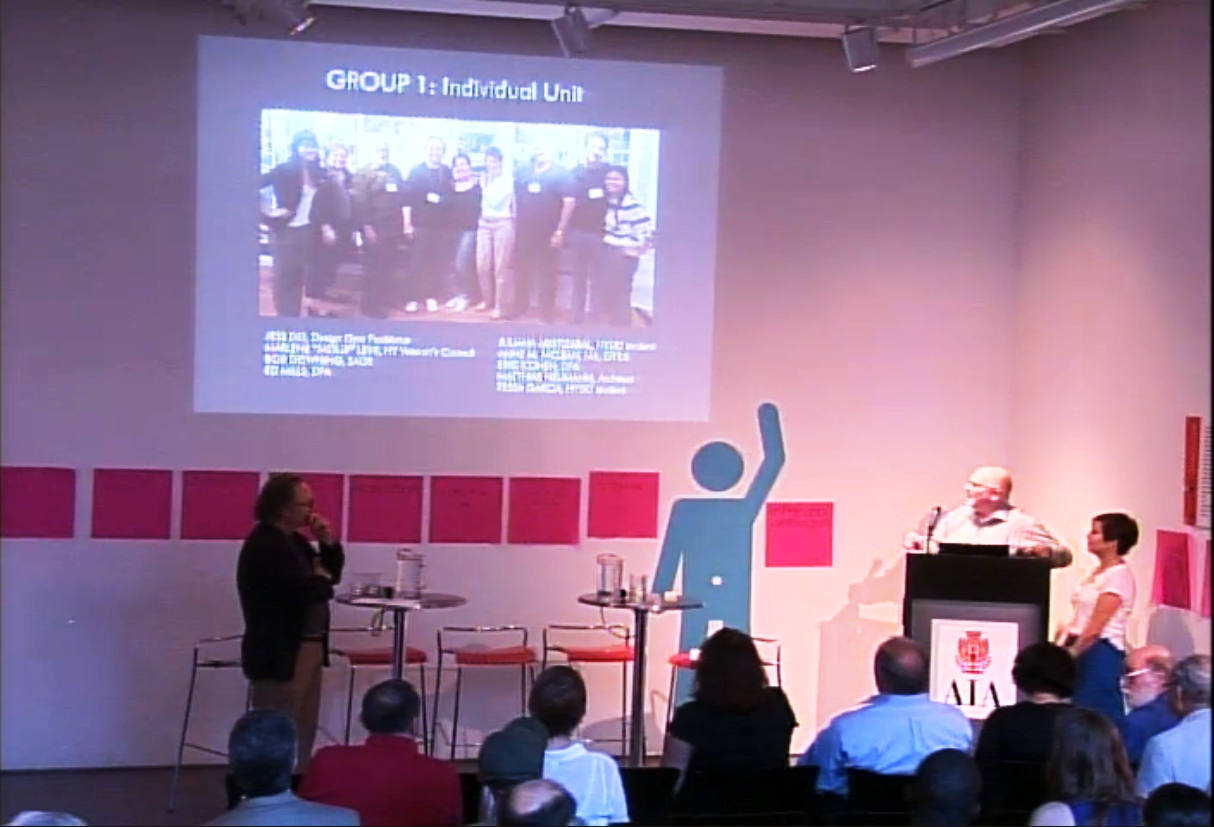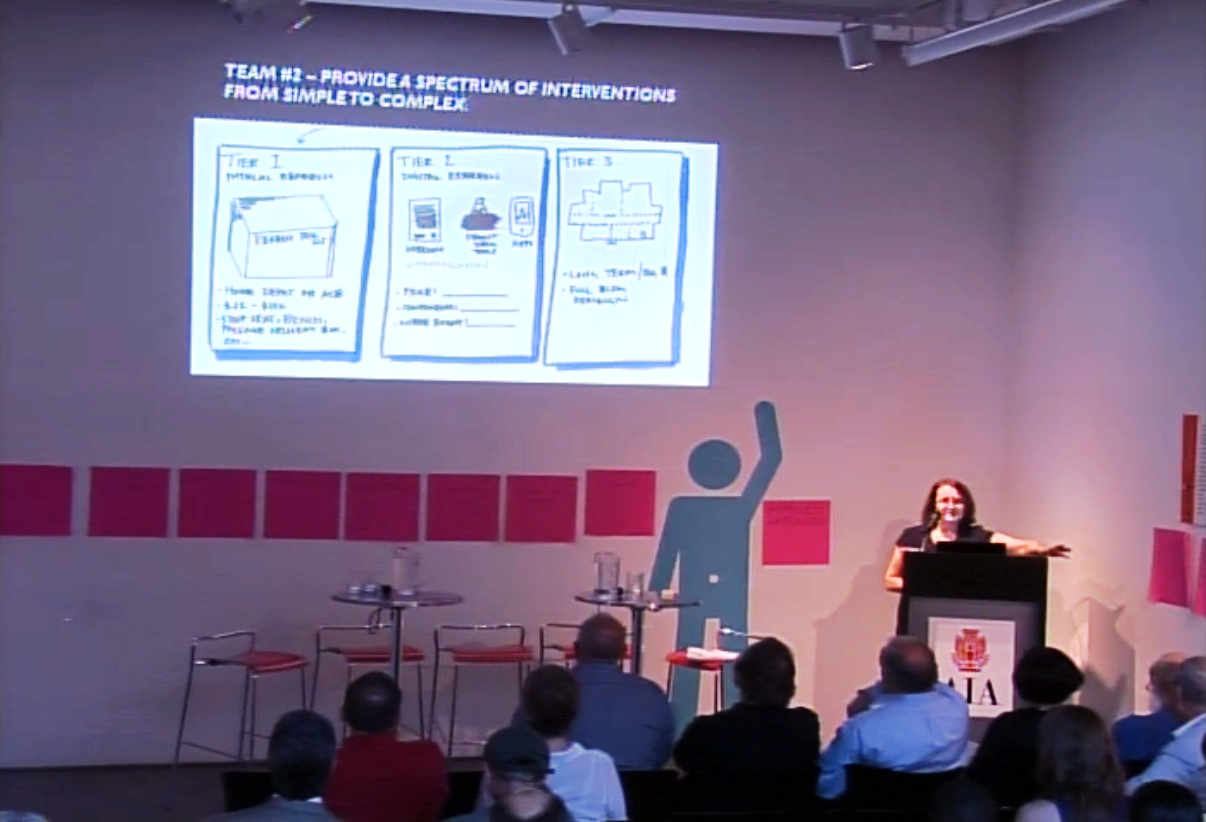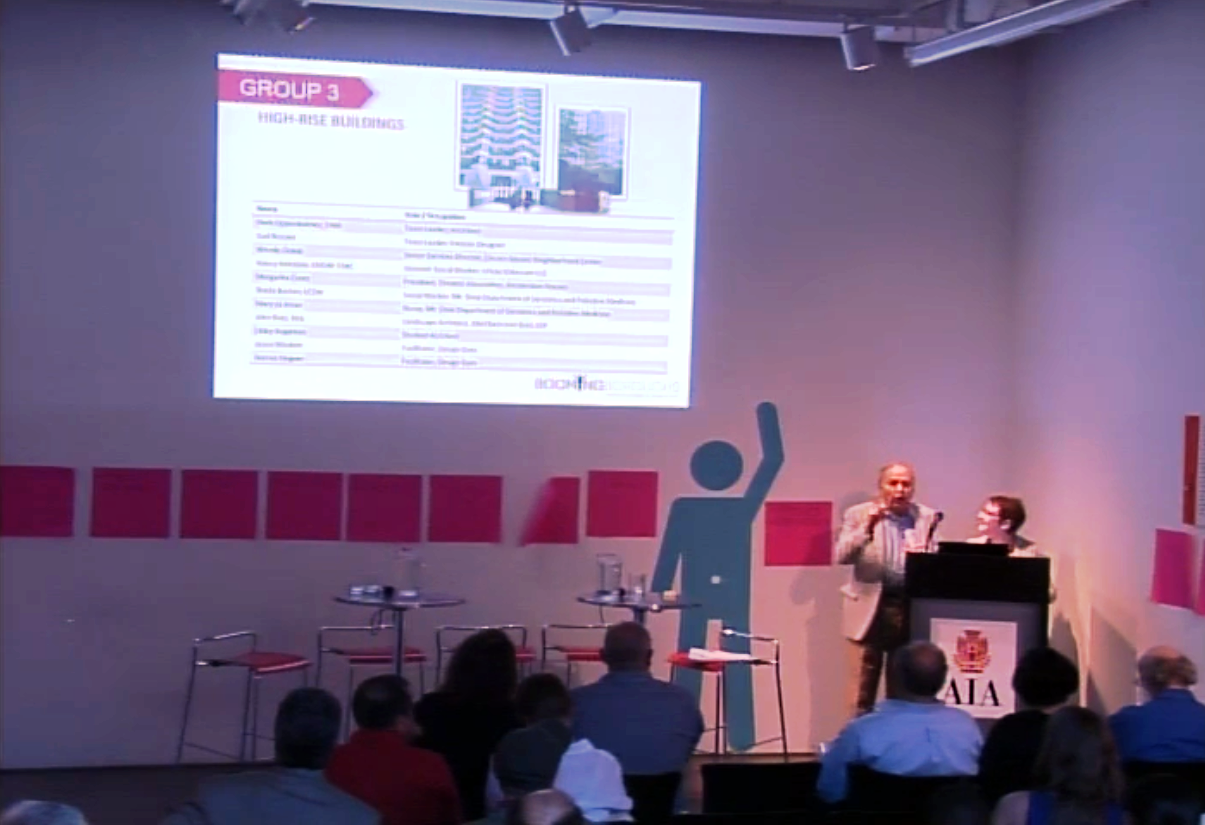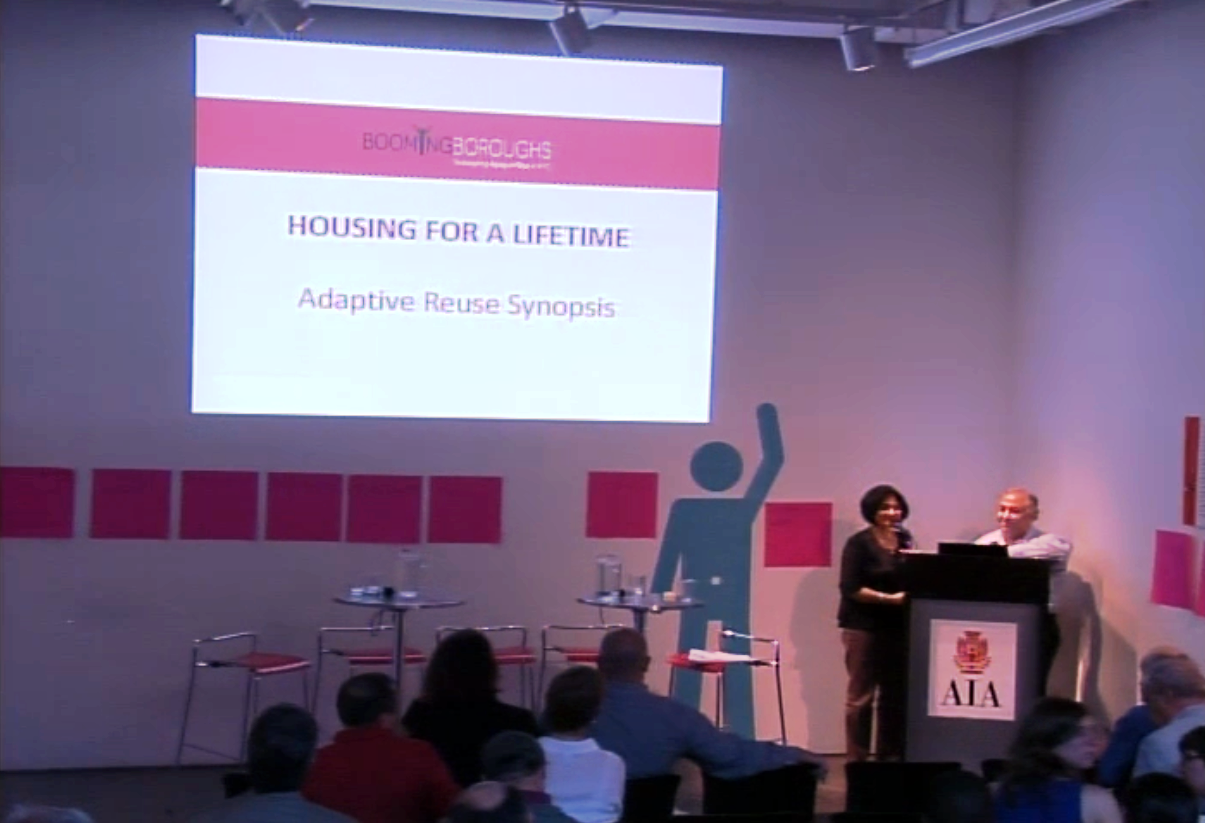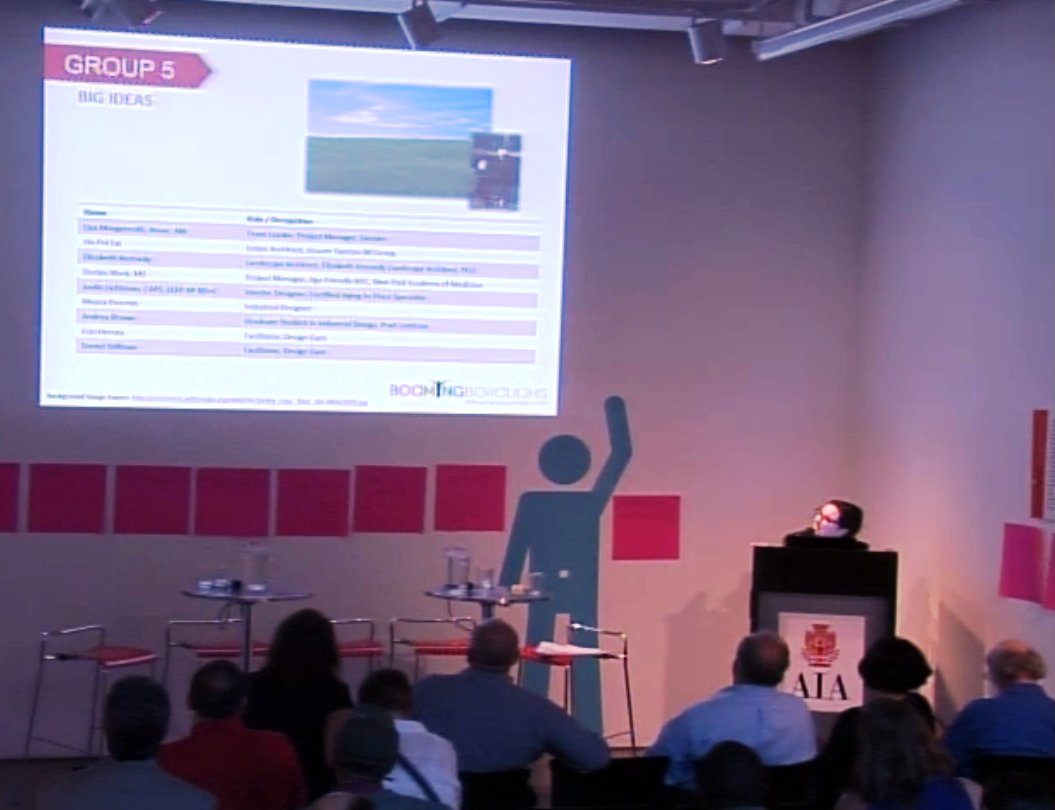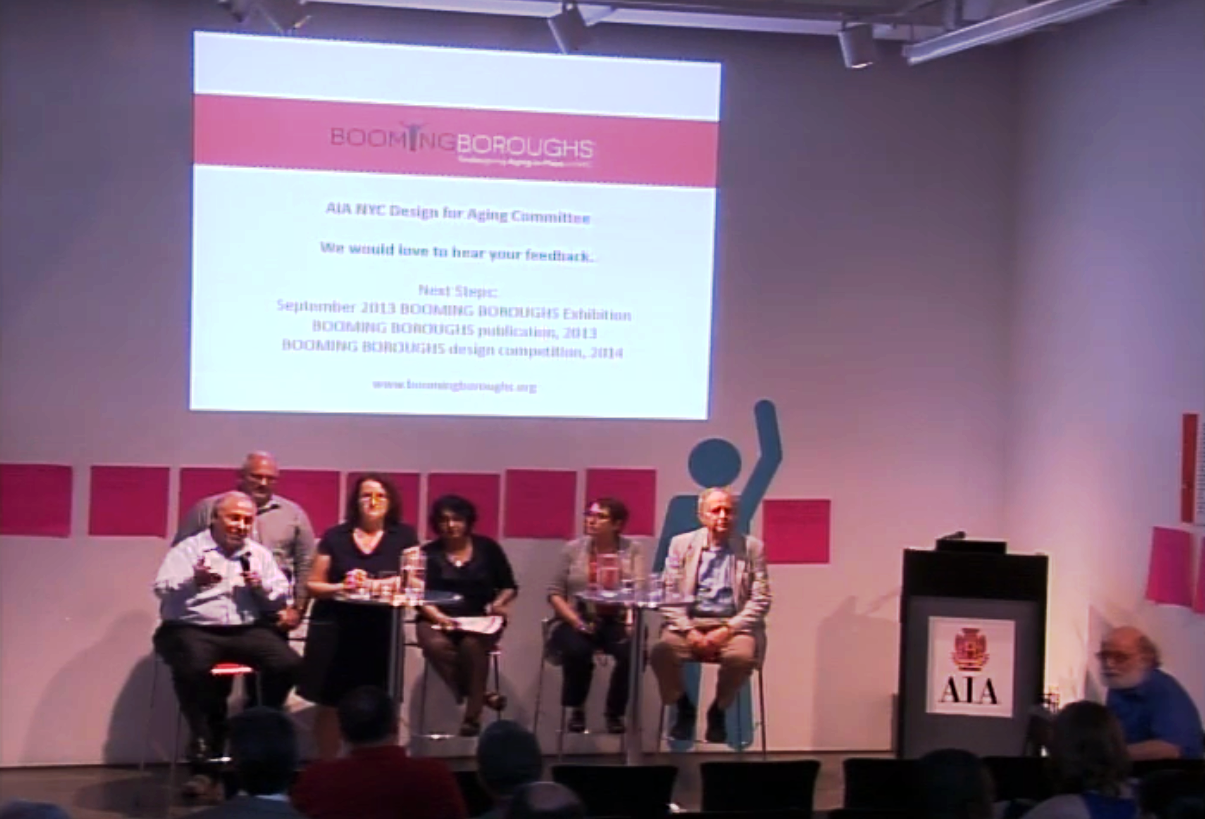by: Jerry Maltz AIA
Includes contributions from the following members of the AIANY Design for Aging Committee: Eric Cohen, AIA; Susan Wright, AIA; Gail Ressler; Meenakshi Varandani, AIA; Rich Rosen, AIA; and Lisa Morgenroth, Assoc. AIA
On Saturday, 05.18.13, a day-long charrette, BOOMING BOROUGHS: Redesigning Aging-in-Place in NYC, was held at the Center for Architecture, conducted by the AIANY Design for Aging Committee. Five design teams worked intensively to develop innovative ways to modify the existing housing stock of NYC to better accommodate the needs of seniors, and, by extension, better serve all population groups. One month later, the presentations on 06.20.13 focused on the five teams’ most important proposals.
Eric Cohen, AIA, co-leader with Ed Mills of the team that focused on Individual Apartments, summarized the team’s notion that ideal aging-in-place “solutions” foster independence and pride, connections to the external world, and physical comfort, with elements of choice that allow residents to tailor the spaces to their lifestyles and abilities. The team focused on concepts rather than detailed design, such as the organization of the apartment to allow for privacy, with pathways and vistas for ease of circulation and to provide physical support and wayfinding guidance.
Of all the spatial qualities discussed, storage – both concealed and displayed – was the hottest topic. Defined broadly, “storage” can accommodate possessions when transitioning from another residence, display sentimental objects in support of memory, be part of an accessible computer system that stores heating or lighting controls, or provide a space in which to develop or to celebrate hobbies or vocations. Materials and finishes can be used as an attractive means of contrast and texture to maximize sensory abilities, but also, with new technology, to help monitor the physical condition of residents and to transmit information to remote caregivers, reducing isolation and enhancing safety. The overall goal is a responsive interior that can accommodate residents’ changing physical, sensory, cognitive, and emotional needs in a dynamic and flexible manner.
Susan Wright, AIA, co-leader with Christine Hunter of the team that that dealt with Low-Rise Walk-Up and Mid-Rise Elevator Buildings, indicated that concerns about isolation and community were major underlying themes of the team’s discussion. So-called low-rise, walk-up buildings are small, so it becomes important to develop an interactive community of people within each building. Upon analyzing the range of strengths and weaknesses of senior residents, the team developed a spectrum of interventions, a “toolkit” aimed at enabling seniors to negotiate the physical barriers that exist in most walk-up buildings. The toolkit would consist of basic interventions such as improved lighting and handrails, intermediate sophisticated elements such as new technologies for communication, and major alterations such as installation of an elevator.
It was envisioned that the basic toolkit level would become legislatively mandatory, similar to child-safety window grilles and smoke detectors. For mid-rise elevator buildings, the team’s focus was to develop places for community interactivity and greater support for frail residents in the building and neighborhood. “Community and care clusters” could be initiated on the lower floors of each building, where several accessible apartments and services for seniors would be available. Legislative changes could allow residents to move to a care-cluster unit in their neighborhood without losing their affordable lease rate. Additional gathering places would be developed throughout the building: within usually irregularly-shaped building courtyards; in gardens with exercise paths on the roofs; in sitting areas and exercise walkways in the corridors; and within a “front porch” at the main entry.
Herb Oppenheimer, FAIA, and Gail Ressler led the team for High-Rise Housing. The team examined numerous issues that could make high-rises better suited for aging residents, including promotion of community, prevention of isolation, creation of a sense of safety in movement, and access to natural light and the outdoors. The team proposed improvements to landscaping to include easily negotiable pathways that interconnect large developments, and amenities that would serve residents of all ages such as outdoor gathering places equipped with seating, tables, and water features. Buildings’ ground floors could be repurposed to become activity hubs consisting of many common spaces. Indoor-outdoor porches could be created at entries and lobbies, outfitted with seating, security desks, and amenities. Widespread use of glass would allow visibility among areas such as community rooms equipped with modern technologies, and provide views to the outdoors.
The team also thought that on-site services to the residents should include localized community-care centers for health support. Enhanced lighting should be included to improve wayfinding and make it safer to navigate the environment. Elevators must also be capable of operation at all times, including back-up systems in case of electrical outages. Some individual apartments could be combined to support sharing by several residents with increasing health-care-support needs, or for mutual social and economic benefit. With thoughtful planning, high-rise buildings can be an excellent building type for aging in NYC.
Another team examined Adaptive Reuse of available but underutilized or abandoned buildings. It was led by Meenakshi Varandani, AIA, Harold Bravo, and Rich Rosen, AIA. They aimed at a design that would provide “housing for a lifetime,” suitable to accommodate all age groups with the complete range of amenities required for daily activities, including a variety of flexible dwelling-unit options. But focusing on seniors, they asked questions like “Why move?” (lifestyle; disabilities), and “What makes a good senior community?” (accessibility; transportation).
They were very much concerned with development viability, and investigated many actual city sites and their zoning potential. They settled on a former meat-processing facility in Red Hook, Brooklyn, would require rehabilitation on the lower floors and new construction above. They developed program requirements for a workable number and distribution of dwelling units, including common spaces and retail facilities on the street, and developed a base cash-flow proforma to explore financial feasibility. Their recommendations can be summarized in three categories: public-private enterprise initiatives; zoning-based incentives; and public finance and subsidies. They specifically recommended creation of special zoning districts that support “lifetime developments,” and creation of financial instruments that allow revenue-generating neighborhood commercial uses which could offset operational costs.
The Big Ideas team, led by Lisa Morgenroth, Assoc. AIA, delved into the structural and social issues of aging in New York City. As part of the exploratory process, they outlined the assets of living in the city and how that benefits the aging population. The first of the findings was to look at life as a continuum, yet one that often proceeds in a non-linear fashion. The team looked at how the built environment can specifically influence the social, educational, and economic structures with which we interact differently for support and opportunity, depending on our particular life-stage. Major issues involved potential for choice and control. The group also looked at ways to combat stigmas associated with getting older and ill by addressing common anxiety about and lack of planning for the unknown. Another focus was celebrating the positive aspects of living long and accumulating many achievements and memories. This could be achieved through programs that serve to counteract isolation and provide social and economic opportunities and relevance in a fast-changing world. In fact, maintaining relevance tends to be a highly desirable goal for people of all ages.
The next stage of the work of the AIANY Design for Aging Committee will be to organize an exhibition at the Center for Architecture in the near future. The exhibition will present an expanded view of the recommendations proposed by the five design charrette teams, accompanied by a brochure that will further describe the recommendations.
Jerry Maltz, AIA, is Co-Chair of the AIANY Design for Aging Committee.
Event: BOOMING BOROUGHS: Redesigning Aging-in-Place in NYC
Location: Center for Architecture, 6.20.2013
Speakers: Members of the AIANY Design for Aging Committee: Eric Cohen, AIA; Susan Wright, AIA; Herb Oppenheimer, FAIA; Gail Ressler; Meenakshi Varandani, AIA; Rich Rosen, AIA; Lisa Morgenroth, Assoc. AIA
Organizer: AIANY Design for Aging Committee








