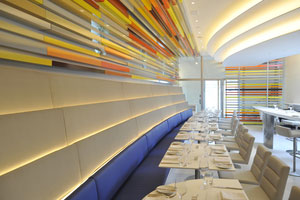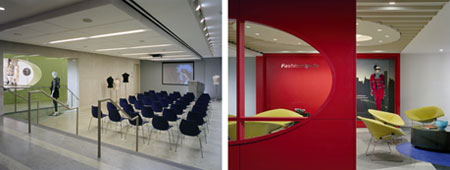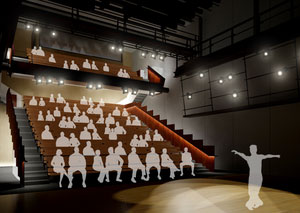by: Linda G. Miller
In this issue:
· Diana Center Opens on Broadway
· The Wright Stuff
· College Undergoes Fashionable Renovation
· New Theater Leaps to the Future
· Collaborative Design Studio Popped Up in the West Village
· Groundbreaking for a New Academy for New York’s Finest
Diana Center Opens on Broadway
When Barnard students return next semester, they will have access to the new Diana Center, designed by WEISS/MANFREDI Architecture/Landscape/Urbanism. Located adjacent to Lehman Lawn, the 98,000-square-foot, multi-use building will serve as a new nexus for the campus and the community in Morningside Heights. The center’s wedge-shaped design frames a sightline from one end of the campus to the other, linking Barnard’s entrance gates to Milbank Hall. The seven-story building has an ascending, double-height glass atrium and a glazed staircase that brings in natural light and views through gradient patterns on the curtain wall. The building’s façade is composed of 1,154 clear and etched color glass panels of varying widths. LEED Silver certified, the center’s facilities include classrooms, studios, a library, and administrative and gallery spaces for Barnard’s architecture and art history departments. The building also houses dining rooms, a public café, a 100-seat black box theater, and a wood-paneled event space. The $70 million building is the capstone of the college’s multi-year master plan to increase spatial efficiency, improve infrastructures, and add academic and administrative space.
The Wright Stuff
As part of the 50th anniversary celebration of the Solomon R. Guggenheim Museum, a new restaurant, called The Wright, in honor of the museum’s architect, has opened. The 1,600-square-foot space, designed by Andre Kikoski Architect, references the building’s architecture by featuring sculptural forms, including a curvilinear wall of walnut layered with illuminated fiber-optics; a torqued bar clad in a skin of custom metalwork and topped in seamless white Corian; an undulating banquette with blue leather seating backed by illuminated planes of a woven grey texture; and a layered ceiling canopy of a taut white membrane. A site-specific sculpture, The horizon produced by a factory once it had stopped producing, by British artist Liam Gillick, was commissioned for the space. The piece comprises a sequence of horizontal planks of powder-coated aluminum mounted to the walls and ceiling that creates a modular skin on the interior’s surface.
College Undergoes Fashionable Renovation
After a gut renovation of a circa 1880 six-story townhouse on East 53rd Street off Fifth Avenue, Butler Rogers Baskett (BRB) designed a new facility for LIM, the College of Business and Fashion. BRB sought to remedy the ad hoc architectural changes made throughout the school’s 30-year residence in the building. Given a modest budget, their goal was to refashion the cramped townhouse into a contemporary, creative environment. Renovations include new fashion studios, classrooms, computer labs, and offices. On the ground floor, BRB created a multi-functional public space that can seat 75 for lectures, fashion shows, and industry social events. A 20-foot-long, sliding, red lacquer millwork door with a clear glass, elliptical window is one of the key image-defining objects in the new design. This elliptical shape has evolved into the school’s newly branded logo and is used throughout the building to identify and reinforce areas of importance. C&G Partners was commissioned to create some of the signage.
New Theater Leaps to the Future
The newly renovated 238-seat Jerome Robbins Theatre at the Baryshnikov Arts Center (BAC) on West 37th Street, designed by WASA/Studio A, now accommodates dance, music, and theater. Designed to achieve LEED certification, the space juxtaposes new and old materials. Cor-Ten steel with a warm patina wraps around seating areas, sustainable wood panels are employed for acoustics, and glowing synthetic resin is used for stair handrails, and each seat has superior sightlines. A fully motorized rigging system allows for elaborate production capabilities with multiple set changes. Advanced variable acoustics were achieved using removable wall panels. The new theater, scheduled to open in early 2010, is an organic extension of the existing center.
Collaborative Design Studio Popped Up in the West Village
As an antidote the slowdown in business, six professionals banded together to open a Pop-Up Design Clinic in the West Village. The storefront window advertised “FREE Design Consultation,” and during the nine days it was open, more than 170 “clients” came in to take advantage their architecture, interiors, and construction expertise. The projects ranged from gut renovations, new additions to existing homes, space planning, bathroom and kitchen renovations, and advice on furniture placement. Clients varied, too — a 13-year-old wanted help designing her bedroom, a woman with MS needed to design an accessible bathroom, and an 80-year-old woman about to move into an assisted care facility wanted her new home to be well designed and sensational. The Pop-Up Clinicians anticipate that some of the free consultations will translate into paying clients. Nevertheless, they are satisfied enough to already be making plans to resurrect the project next spring/summer. Called Design.Starts.Here., the collaborative design studio consisted of Brenda Bello, AIA, Jonathan Lundstrom, Basil Walter, AIA (Basil Walter Architect), Poonam Khanna, AIA (Re:Design Architecture + Interiors and Basil Water Architect), Ed Gavagan (PraxisNYC), and Jonathan Baker, AIA (Baker Works Architecture).
Groundbreaking for a New Academy for New York’s Finest
Construction is underway on the new NYPD Police Academy designed by Perkins + Will. Located on a 30-acre site (and former NYPD Auto Pound) in College Point, Queens, the new facility will consolidate training facilities for civilians, recruits, and active police officers that are currently scattered throughout the city. The first phase of the campus includes: an academic building; classrooms; tactical gyms that simulate street conditions; instructional offices; and administrative support spaces. This phase of construction is a joint venture of Turner Construction Company and STV Incorporated. Subsequent phases of the project will include a new firing range, a tactical training village, and a vehicle training course. Once completed, the new academy will be able to train approximately 2,000 recruits at any one time. The complex is being designed to achieve a LEED Silver rating. The total cost for the first phase of the new academy is estimated at $750 million and is scheduled to be completed in 2013. In 1989, Mayor Koch proposed that a new academy be built and finally, at the close of 2009, Mayor Bloomberg and Police Commissioner Kelly took part in the recent groundbreaking ceremony.



















