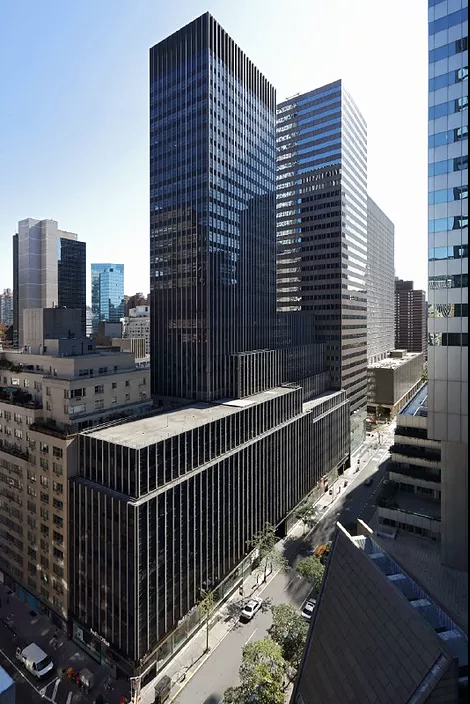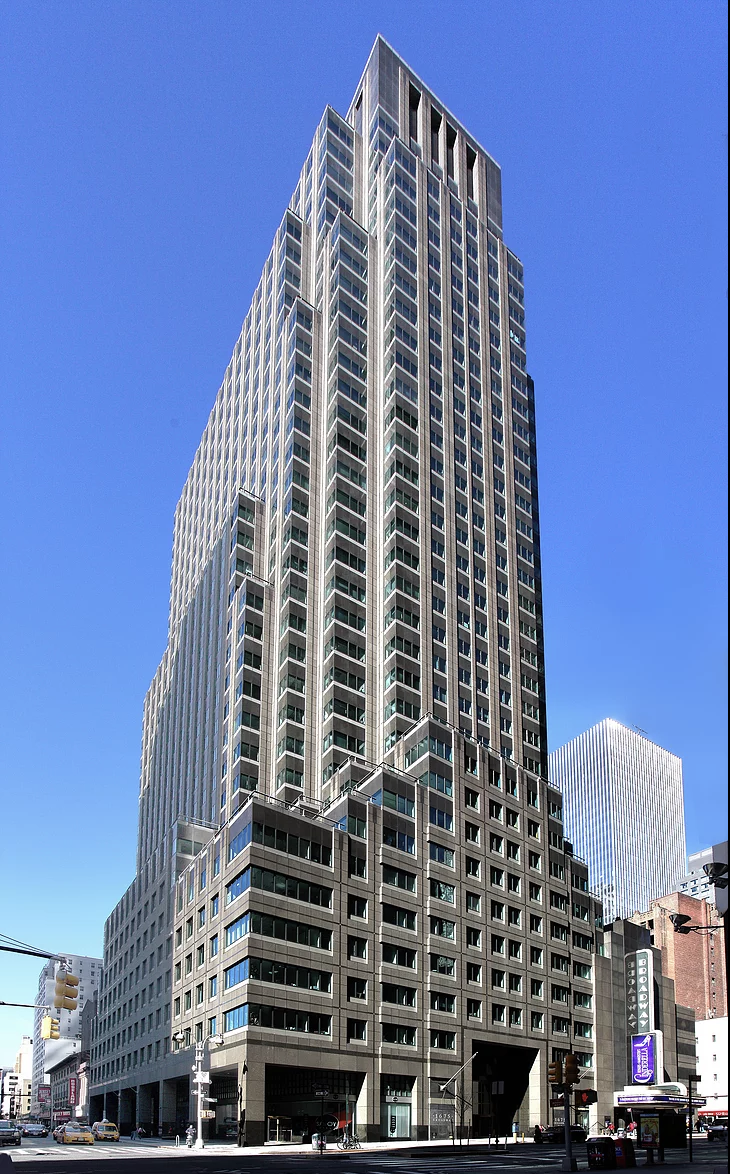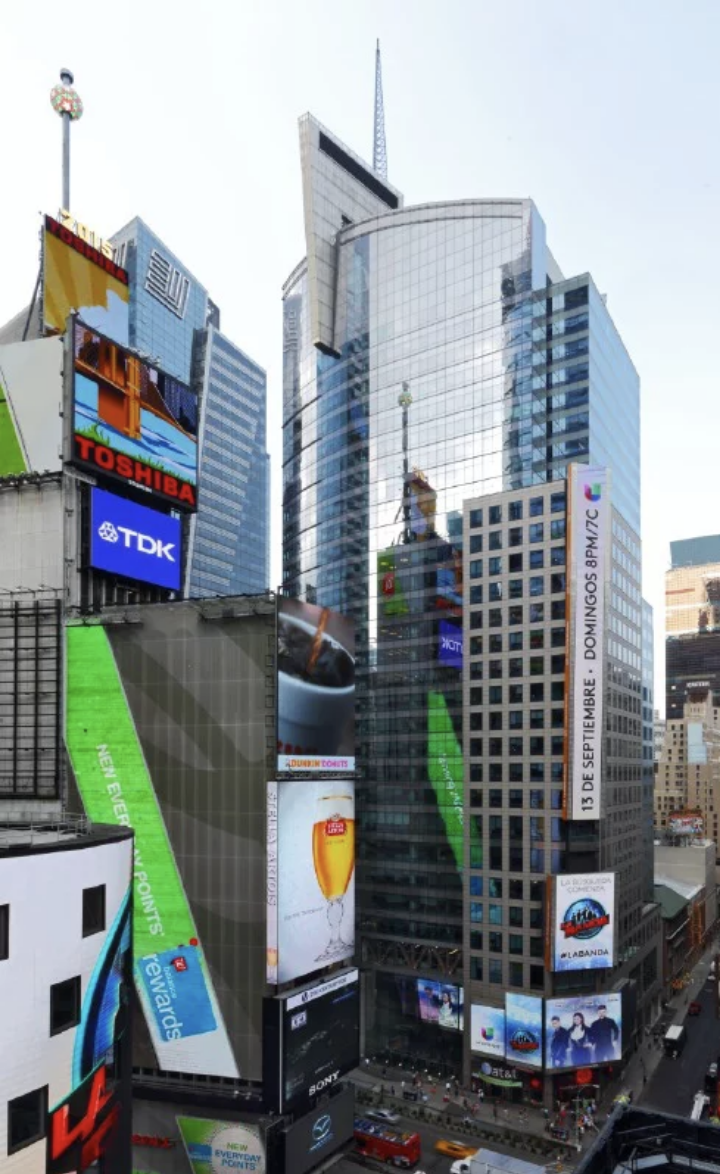- Introduction
- +Essays
- Editor's Note
- Zoning as Design
- Towards A City of Cities
- The Future of the Zoning Resolution
- Zoning and Design Visualization
- Working with the City
- A Revolutionary Approach to Zoning
- Zoning the Next 100 Years… Or At Least 50
- Vision and Legitimacy: The Planning Basis of Zoning
- Happy 100th Birthday, NYC Zoning Resolution!
- Reflections on the 100th Anniversary of the NYC Zoning Resolution
- Regulating the Good You Can't Think Of
- Zoning for the 21st Century Metropolis
- The Zoning Resolution: A Work in Progress
- Zoning for Tomorrow
- Zoning and Design: It’s Complicated
- What’s Old Is New
- Zoning – The First 100 Years
- One Hundred Years of Zoning
- 100 Years of Zoning
- Authors
- Related Links
- Events



New York City has always been a city that imagines the possibilities and looks forward. A city that celebrates ambition and looks skyward. A city that thinks big and celebrates achievement. One hundred years ago, the New York City Zoning Code was designed to plan for the future, and reflect those values.
A zoning ordinance designed to protect New Yorkers, control density, and provide for light and air could have easily been proscriptive, dictating what every building should look like and producing a cookie cutter city. Instead, New York City opted to maximize creativity and keep the possibilities unbound. By requiring setbacks instead of setting height limits, using floor area instead of design requirements and allowing as-of-right construction instead of discretionary plan reviews, the founders of our modern city set the stage for ambitious, diverse and distinctive buildings that make up our iconic skyline.
In 2005, my family celebrated our 100th anniversary of owning real estate in New York. In 1905, my great grandfather Louis Rudinsky bought his first building at 153 East 54th Street. He was a young immigrant who left Russia in 1883 to escape religious and economic persecution. He instructed his son Samuel to never sell the building. My grandfather and his siblings never did, and instead assembled the properties around it. Today, in the original Rudin building’s place stands 641 Lexington Ave: a 420,000 square foot office tower designed by Emory Roth & Sons and opened in the 60s, with a tower on a base and curtain wall that came to be symbolic of the mid-century office building boom.
Our zoning has allowed for emblematic architecture such as 641 Lexington, the iconic curved façade of 3 Times Square and the art deco inspired 1675 Broadway, both designed by Fox and Fowle. It has provided for our history to stand side by side with our modern achievements. From the skyscraper race in the 1920s, to the post war prominence in the early 1960s, to the citywide renaissance of the 2000’s, the flexibility built into our zoning has attracted world class architects, helped us benefit from booms of construction and capitalize on New Yorkers’ willingness to build and invest in our city.
When we look at the next 100 years, we need to continue to build a framework that allows for the possibilities of the future. As the new economy takes root in our city, business models—driven by innovation—change the way we interact with our environment. We compete as a global city, requiring us keep up with the demands of the global economy and for our built environment to rapidly integrate sustainability and technological advances to remain at the forefront of innovation. We need to allow the creative and ambitious minds of tomorrow to continue to recreate and reinvent our city so we will always remain world-class.
Bill Rudin is Vice Chairman and CEO of Rudin Management Company and the Chairman of the Association for a Better New York.







