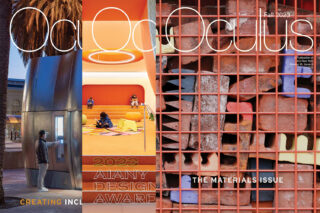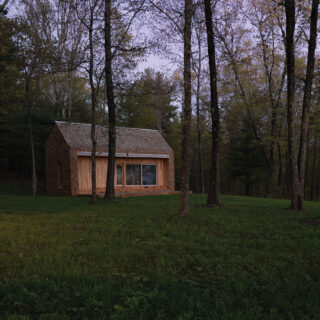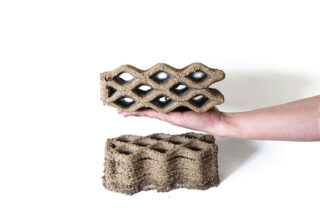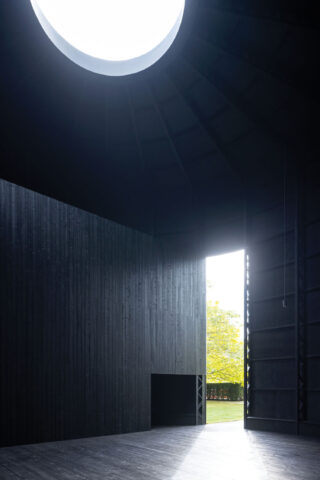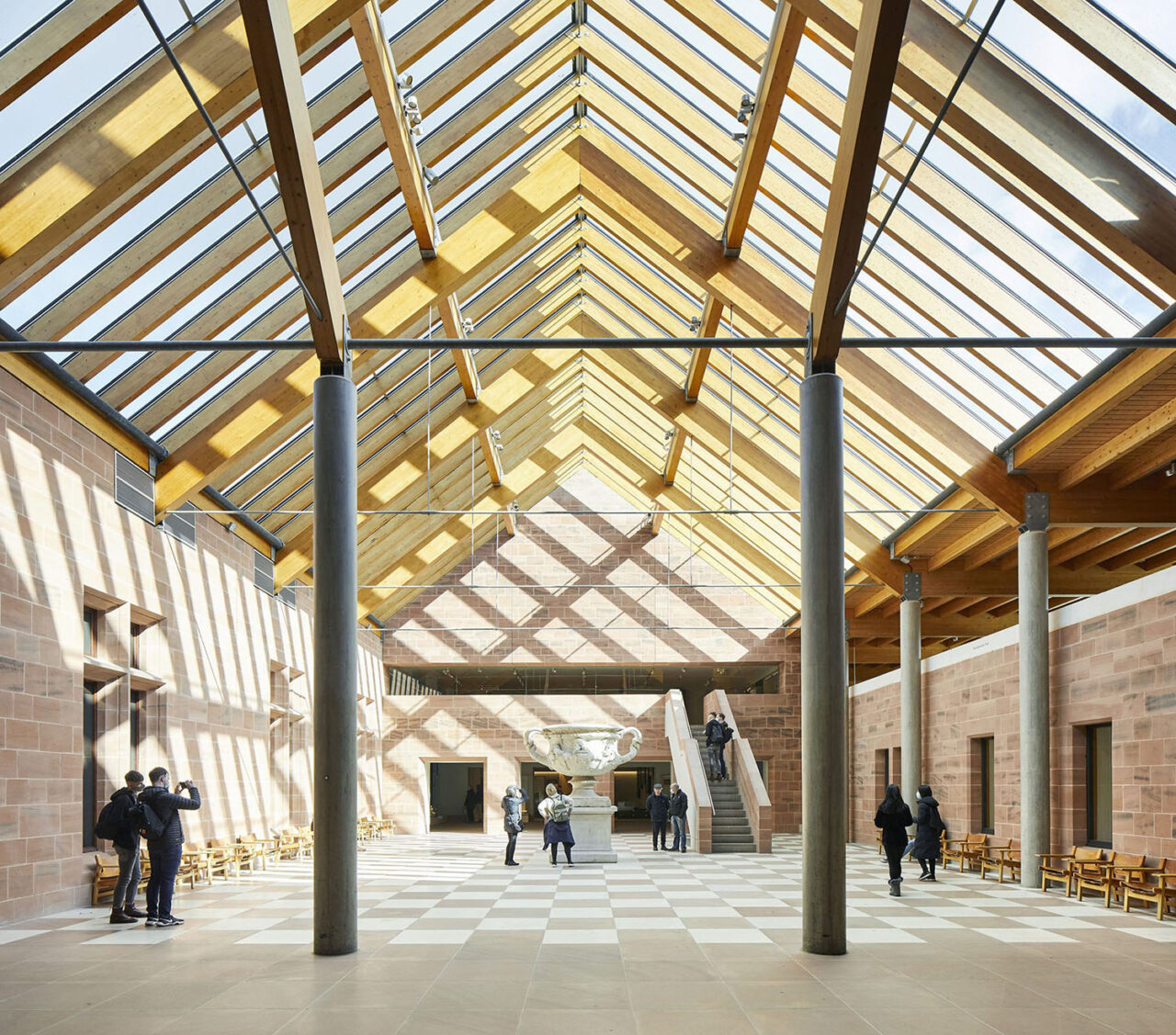
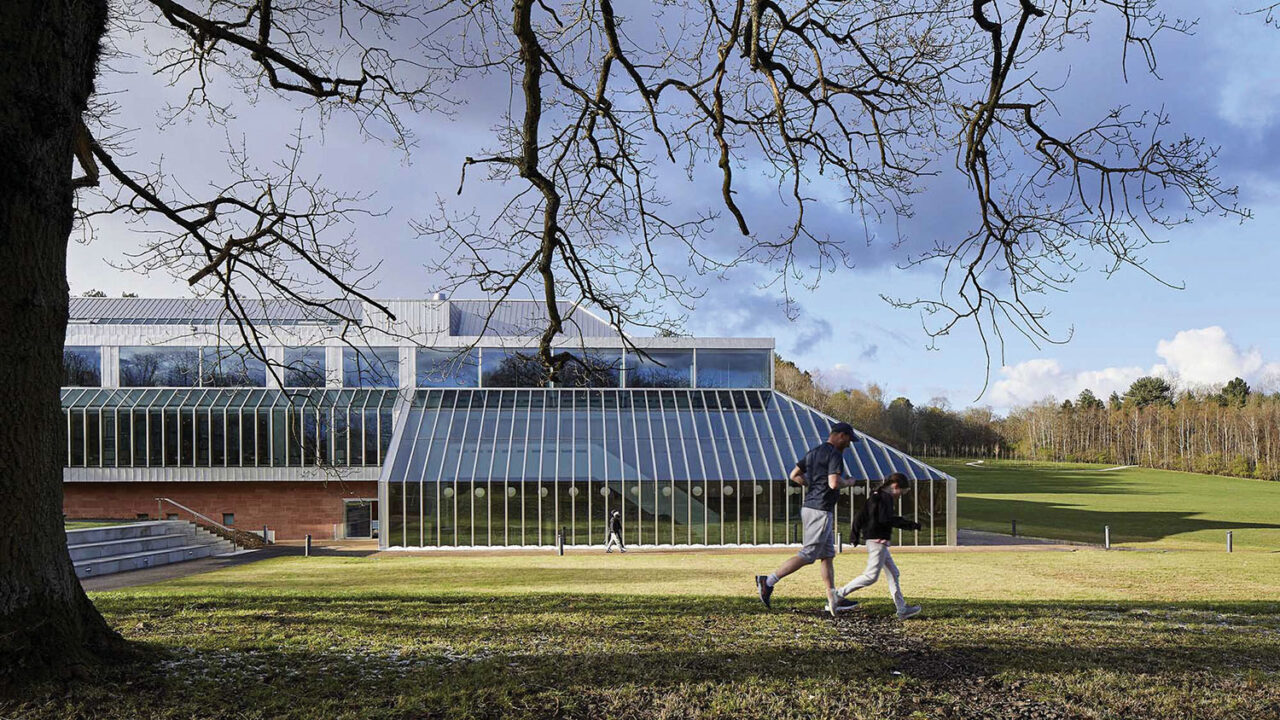
The ecological principle that waste is a human invention, unknown to nature (which discards nothing and transforms everything), is inspiring some architects to jettison the linear economy, where structures at the end of their usable lives are destroyed and their materials squandered in landfills, in favor of one based on reuse, regeneration, and restoration. This circular approach recognizes the value in every building material and looks for ways to recapture that value through transformation, not destruction.“Circularity differs from any number of sustainable design efforts in that it’s focused not just on efficiency or maximizing material lifespans,” says Aaron Dorf, a director at Snøhetta, who concentrates on sustainability and climate design, “but challenges design thinking to be fully regenerative by looking at all aspects, from raw material extraction through removal and reuse.” As Dorf elaborates, a circular approach is a loop, where the end product, after a material’s useful life, should ideally feed its next life—whether it can be reused as is, broken apart into reusable ingredients, recycled into raw materials, or even biodegraded.
A key term in this paradigm shift is deconstruction, not in the sense used by Postmodern philosophers and cultural theorists, but literally: the disassembly of buildings and the preservation, sorting, and adaptation of their materials for future use. Deconstructing and reconstructing buildings addresses the all-too-familiar problems of the status quo—what the Arup and Ellen MacArthur Foundation’s Circular Buildings Toolkit, launched last year, calls “the ‘take, make, dispose’ model.”

The unsustainable consequences of the linear model are well known, says Felix Heisel, assistant professor and director of the Circular Construction Lab (CCL) at Cornell University: some 50% of all resources taken out of the Earth’s crust are associated with buildings, whose construction and operation accounts for about 40% of solid waste and about 39% of carbon dioxide emissions. These are not figures to accept complacently.
“We understand deconstruction as a last resort,” says Heisel. “Before that comes adaptive reuse, and before that building reuse. What we shouldn’t do is demolition.” In conventional demolition, he says, the top priority is simply to clear a site as cheaply and efficiently as possible. The circular approach, in contrast, adds value through material reuse as well as “the preservation of cultural values, skills, embodied labor, embodied carbon, and environmental benefits,” Heisel says. “The moment you use a mechanical excavator to crunch a house down into pieces, you’re losing the highest utility and value in that model.” The linear economy treats the discarded components as externalities; proponents of circularity “want to close material loops,” he says. “We want to regenerate nature and reduce waste.”
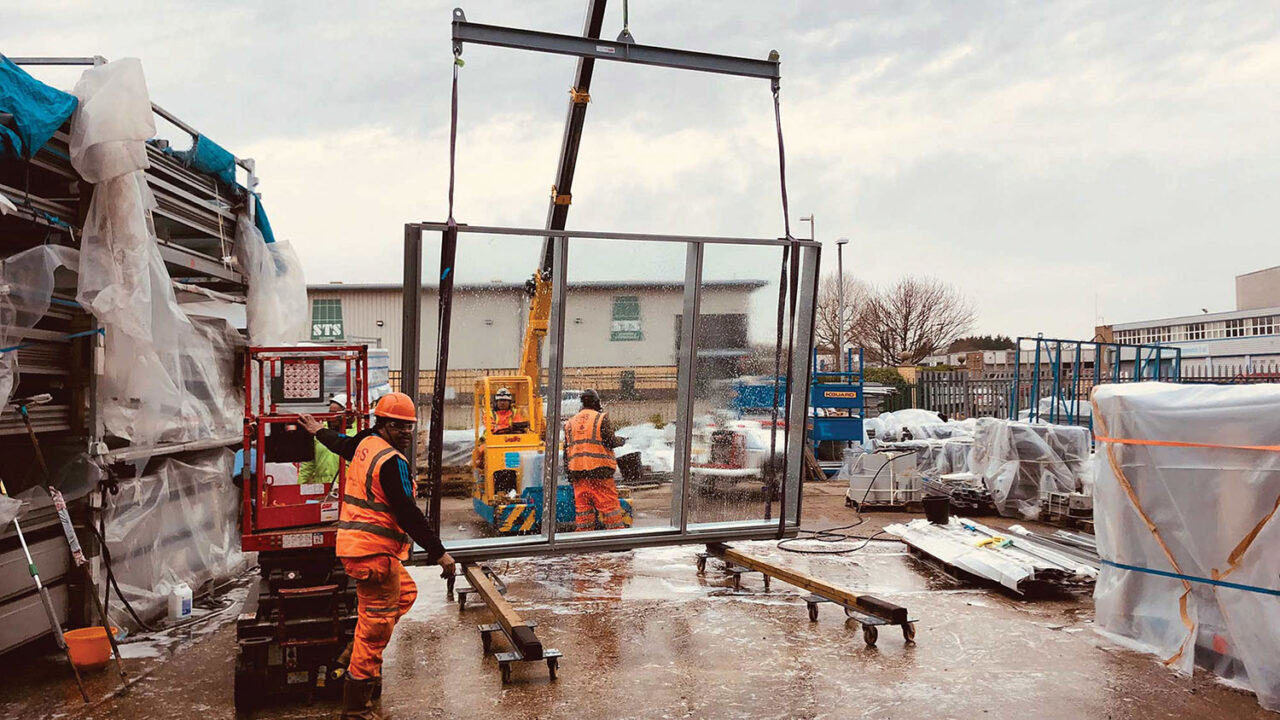
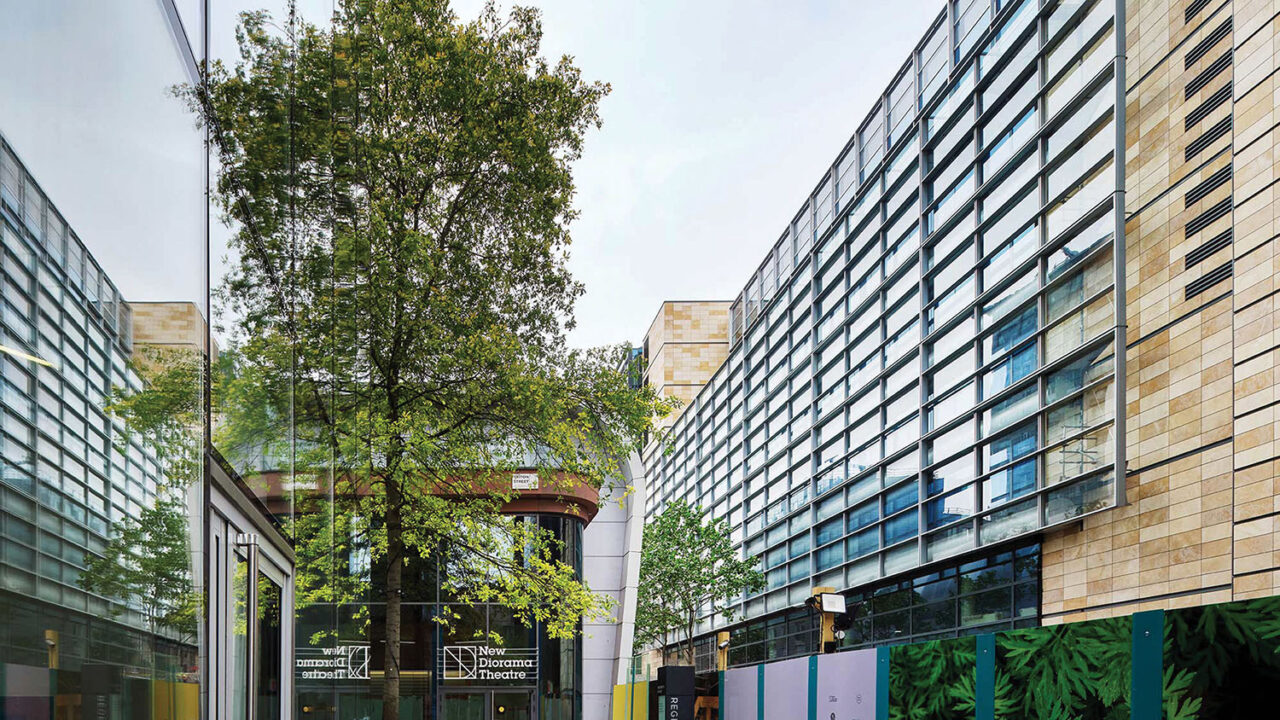
INFORMATION TRANSPARENCY
Most architectural, engineering, and construction practitioners and informed citizens share that desire. One factor that distinguishes circular design, decon-struction, and construction from related and overlapping green philosophies is quantitative attention to the elements in question. “We might not be aware of the construction industry’s part in this problem,” Heisel says. Construction “produces twice the amount of waste that we all produce in our daily lives—essentially, in our name, per capita—without us having any infl uence on it.” A corrective response, as articulated and practiced by the CCL and related organizations such as the MacArthur Foundation and the Circular Buildings Coalition, and firms like Arup and Snøhetta, is to combine “urban mining” with in-depth research into the materials, sorting out the reusable materials from byproducts, contaminants, potential toxicants, and other substances needing removal from the cycle.
Because much of the built environment (particularly buildings from the 1950s through the 1980s) was “designed with eternity in mind,” circular practice depends on the painstaking work of what those in the field call material passporting. CCL is exploring laser scanning of buildings, documenting materials and creating “digital twins” with metadata indicating the nature, condition, connections, and accessibility of components that can be directly reused. These include steel beams and components that require transformation, such as salvage timber, currently only allowed for reuse in Washington State and Oregon. Other states allow its use if processed into engineered products like cross-laminated timber.
CCL also recently created the plugin Rhino Circular to aid circularity calculations early in the design process, outputting material passports; major industry players, Heisel says, are on board with providing beta-testing feedback. Europe’s most prominent material passporting system is Madaster, short for “material cadastre,” accepting building information modeling data in Industry Foundation Classes or Excel formats. Used in six European nations and scheduled to add the United Kingdom this fall, the system aims to create a global registry of materials’ recyclability, toxicity, embodied carbon, and financial valuation. “Material with an identity,” Madaster’s website summarizes, “always keeps its value.”
Circular thinking challenges all those with an economic stake in our built environment to measure the long-term gains of avoiding 20th-century-style mechanical demolition more accurately. “Building the best, most sustainable way still comes with a cost premium, although that premium is lowering every year,” Dorf comments, noting that different clients respond to that condition either by flipping assets or by retaining them. “The ones who want to move on have a very short-term view of value, primarily tied to first cost. Th ose who stick around can reap the full benefit of a life-cycle analysis—where something that costs more on day one may cost less in 15 or 20 years. Each client must be appealed to in different ways to make the most responsible climate-based decision for their project. In the end, bigger subsidies from public institutions likely hold the key to unlocking incentives for the full range of clients, from short- to medium- to long-term stewards.”
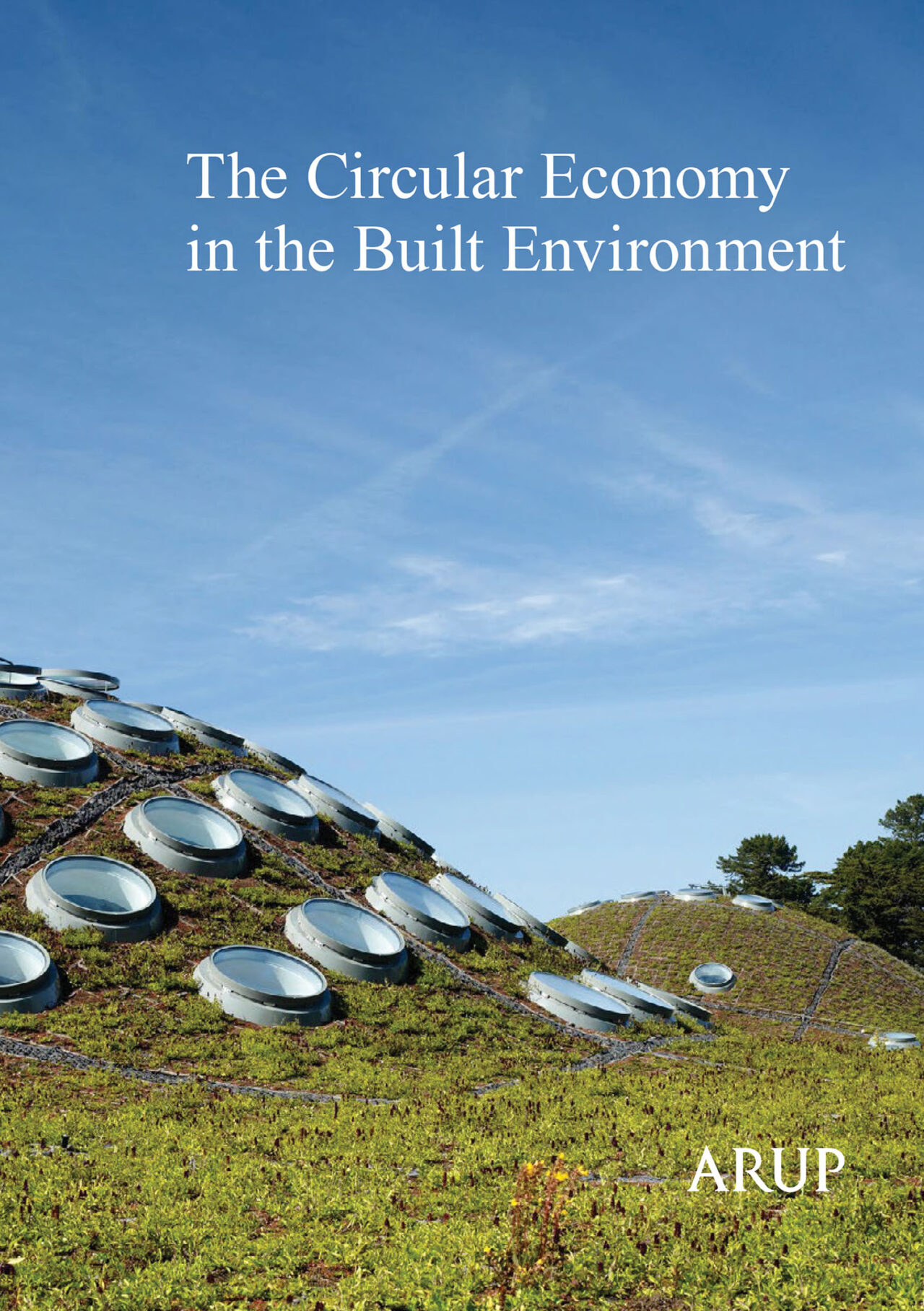
MODEL PROJECTS FROM OVERSEAS
Like many green practices, circularity is more advanced in Europe than on this side of the pond. Ilana Judah, AIA, associate principal for resilience, climate, and sustainability at Arup, points to recent projects that make the employee-owned, research-oriented firm a global leader in implementing circular methods. At 1 Triton Square in London, which Arup designed for the British Land Company in the 1990s and refurbished 20 years later, envelope work included the removal and reinstallation of 25,000 separate parts spanning more than 3,000 square meters of façade, saving over 2,400 tons of carbon and 66% in costs compared with a new façade.
For Rotterdam’s Van Brienenoord Bridge, which carries 230,000 vehicles daily across two six-lane, 300-meter-long segments (an eastbound bridge dating from the 1960s and a westbound bridge built in the 1990s), renovation work began with sensors and cameras gathering 70 billion data points to guide structural and geometric modeling. Arup project manager Daan Tjepkema rejected two conventional new-build plans in favor of “a eureka moment”: taking out the old eastern bridge, replacing it with the refurbished western bridge, and constructing a new western bridge off-site. The structural swap follows circular principles, reusing 3,200 tons of steel and cutting projected annual carbon dioxide output from 187 tons under a new-build plan to 96 tons over a service life extended for another 100 life-cycle years. Construction begins in 2025 and will close the bridge completely for only six weeks, rather than partially for one-and-a-half years.
On a Glasgow museum renovation, a collaboration with John McAslan + Partners and Atelier Ten on the Burrell Collection (one of Scotland’s few Postwar Category A listed buildings), Arup’s pre-disassembly audit of the 1980s-vintage double-glazed façade system showed that, despite structural deterioration and problems with south-facing glass exposing both artworks and visitors to excessive sunlight, it was possible to reuse 16 tons of original glass. Unrecyclable tinted, laminated, and large-scale glass units were processed into other building products. “Being able to reuse the glazing,” Judah notes, “can be challenging because of the existing coatings and framing.” Still, no glass from the building was sent to landfills, over 4.5 km of framework was reused (sparing 8.5 tons of aluminum), and improved solar control saved more than 70 tons of annual carbon emissions. Thermal and airtightness upgrades account for another 130 tons of carbon reduction. The refurbished museum is in the top 10% of energy-efficient buildings in the U.K., a rarity among listed buildings, and has won multiple honors, including the 2022 Cultural and Leisure Project of the Year in the British Construction Industry Awards.
Arup’s material audits, Judah says, reveal the challenges of reusing products from different eras. Asbestos and lead pose familiar hazards; composite materials and those using adhesives are more challenging to repurpose than pure stone, wood, or uncoated glass. Although data collection from an asset-management perspective is progressing, she says,
“We’re missing a significant amount of information from a circularity perspective.” Arup’s Circular Buildings Toolkit also helps apply metrics (many based on European standards and guidance) and can help expand the asset-management knowledge base for circular projects.
The U.S., in Judah’s experience, has been more successful integrating adaptive reuse into codes than material reuse; testing responsibilities and liability issues are challenges here. “If you’re reusing brick, you might have to test a substantial enough sample to prove that it’s structurally adequate,” she notes. Testing needs to be owned by the material supplier, and manufacturers need to determine whether markets for repurposed or new products can support the cost of testing. She looks for policy initiatives to link approvals to disassembly plans built into design, beginning with high-impact material categories (structural and façade) and inducing manufacturers to demonstrate how components can be repurposed.
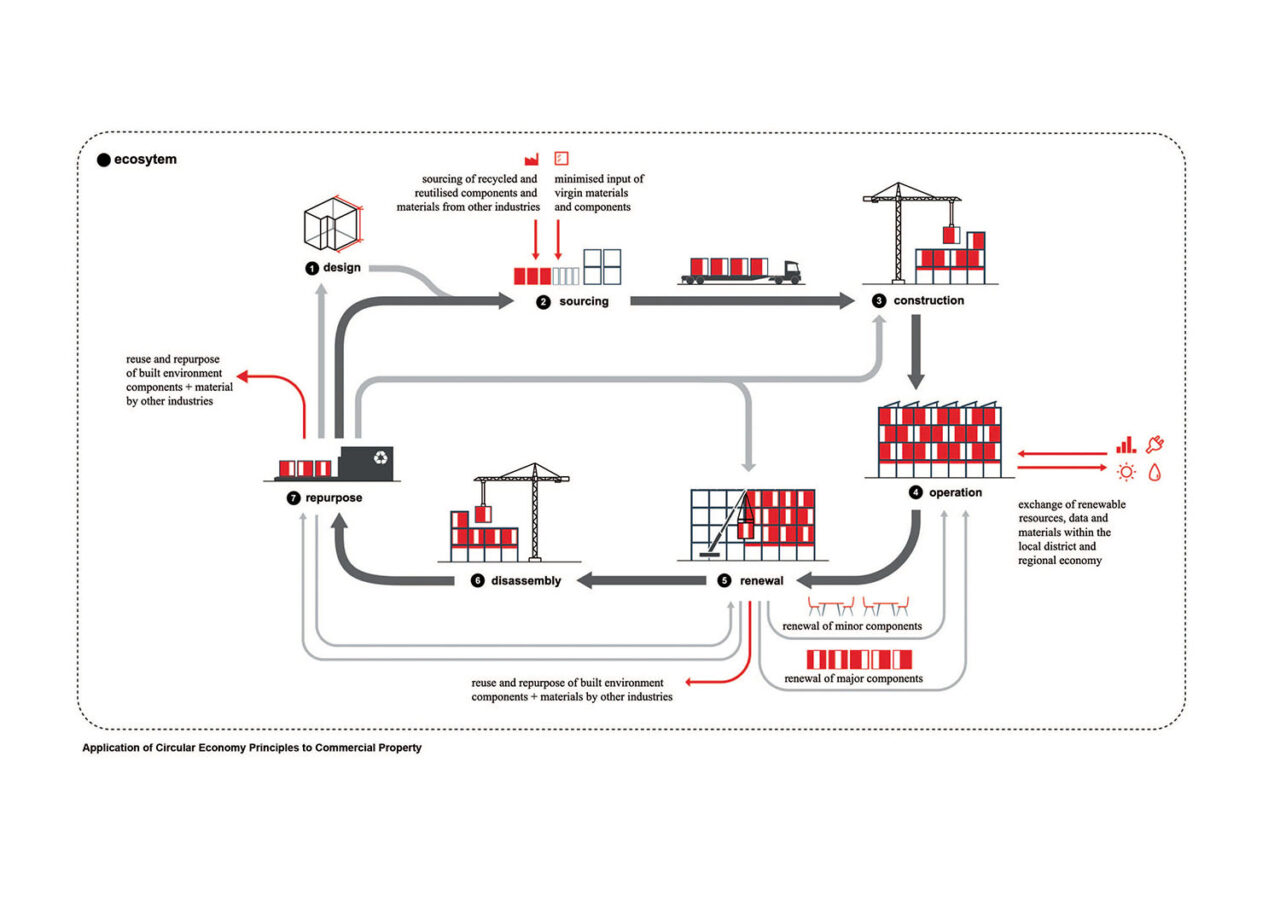
URBAN LABORATORIES OF DECONSTRUCTION
With a unanimous city council vote in 2019, aided by substantial private financing, Ithaca, NY, became the nation’s first city to embrace 100% decarbonization. “The U.S. system is fundamentally different because local jurisdictions have much more regulatory influence,” Heisel notes, “all the way down to the single person.” This fragmentation can be either an attribute or a bug: “Ithaca, as a city of 100,000 people, can decide to decarbonize every single building in their jurisdiction, which is far more than any European city has tried to do so far,” he says. But the permitting process could differ dramatically in a town just a few miles away.
Other cities are moving in the same direction as Ithaca through deconstruction ordinances. In 2016, Portland, OR, became the first to implement one, linking demolition permits with salvage for reuse for houses and duplexes built in 1916 or earlier, then expanding coverage in 2020, moving the year-built threshold from 1916 to 1940. That same year, Palo Alto, CA, went further, mandating deconstruction for all buildings. The 2022 REcovering Baltimore’s Underutilized Inventory of Lots and Dwellings Act brought the movement to that city’s pre-1970 houses and government buildings. Pittsburgh lightened its landfill burden by mayoral executive order in 2021.
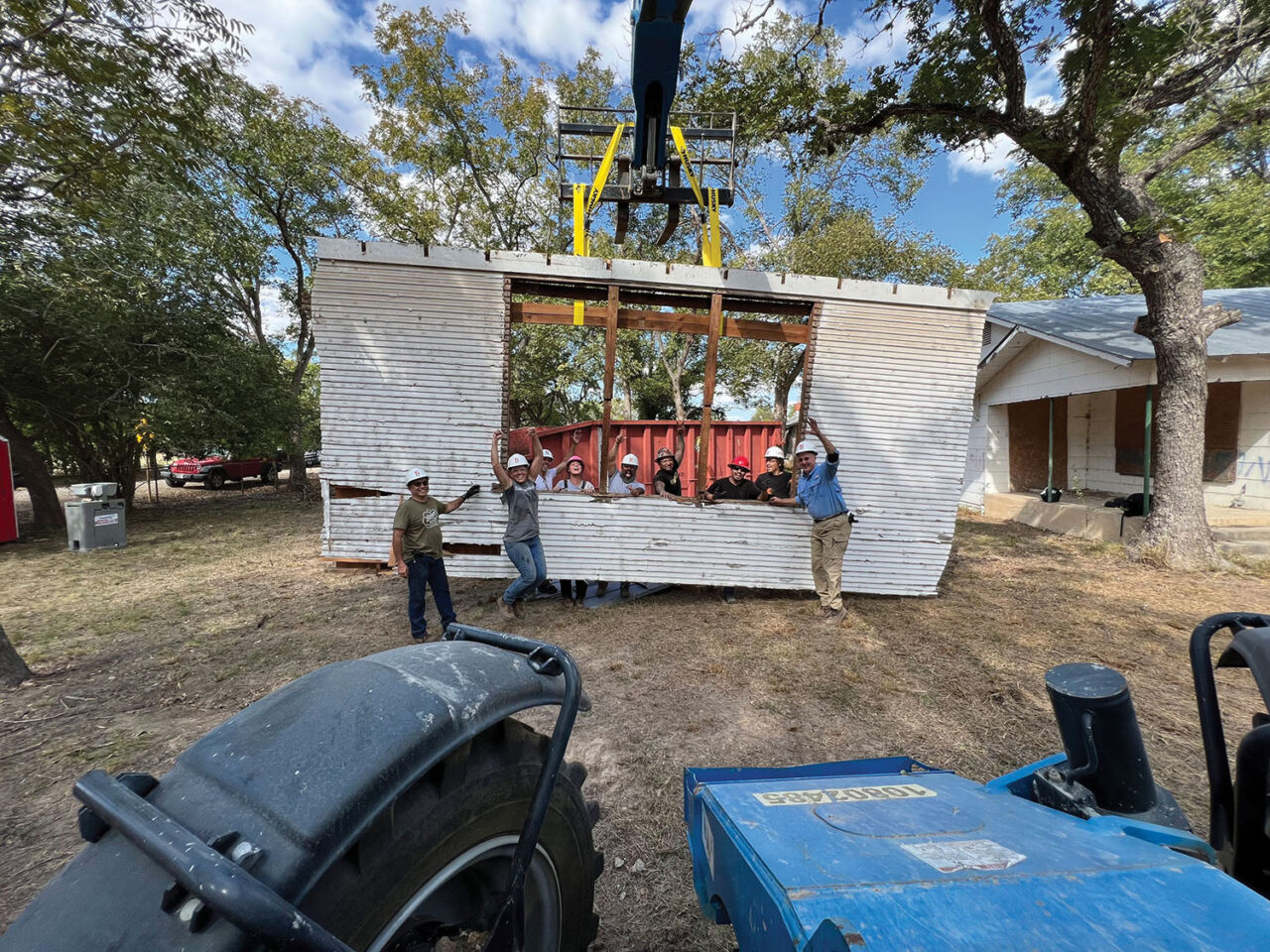
Though sprawling Texan cities are seldom first movers on environmental progress, San Antonio became a national leader with a deconstruction ordinance that took effect in October 2022, after four-and-a-half years of groundwork. These “non-regulatory steps start shifting that conversation away from demolition and into deconstruction as a possibility,” says Deconstruction and Circular Economy Program Manager Stephanie Phillips of the city’s Office of Historic Preservation. “We tie this into an organ-donor analogy: a building may have reached the end of its life, but its parts and pieces can help extend the lives of dozens of other structures.”
Through contractor training and an intersectional community-outreach approach involving the fields of waste management, workforce development, cultural heritage, housing, and public health as well as design and construction, the program in its first year has added 26 buildings to its project tracker (deconstructed, scheduled for deconstruction, or permitted) and persuaded two owners to convert from demolition to restoration. An associated Material Innovation Center receives building-material donations to reroute into the city’s affordable-housing projects and ensures that pre-1945 materials are used to repair buildings of a similar construction era, Phillips notes, “matching siding profiles, wood species, hardwood flooring, etcetera, resulting in a longer-lasting, quality repair.” The program plans to add a Community Tool Library, making tools available on a pay-as-you-can basis.
Fast-growing, low-density San Antonio is currently the nation’s seventh largest city, differing from other major cities in its architectural profile. Its ordinance applies to small-scale residential (single-family to four-plex) with a build date of 1920 or older, soon to be extended to 1945 citywide and to 1960 in protected districts. “The key discussion we had with our advisory committee was what type of building stock should we target,” says Phillips. “We’re also going to have to build up a workforce to do this work, so we wanted to focus on San Antonio buildings that are the most demolished, which are pre-1960, single-family residential structures.” The regulation leaves younger buildings, with more complications in unbuilding (more glue, mastics, staples, and similar obstacles), for future expansion. Local demolition contractors have supported the regulation, she says, realizing that “deconstruction can be a new business avenue for them. Because we’re in an office of historic preservation, we see deconstruction as a legacy trade: what we used to do before we invented all these monster machines. So we’re actually reverting back to the old way of unbuilding buildings. One of our general contractors says it really well: ‘The best way to learn how to build a good building is to unbuild one first.’”
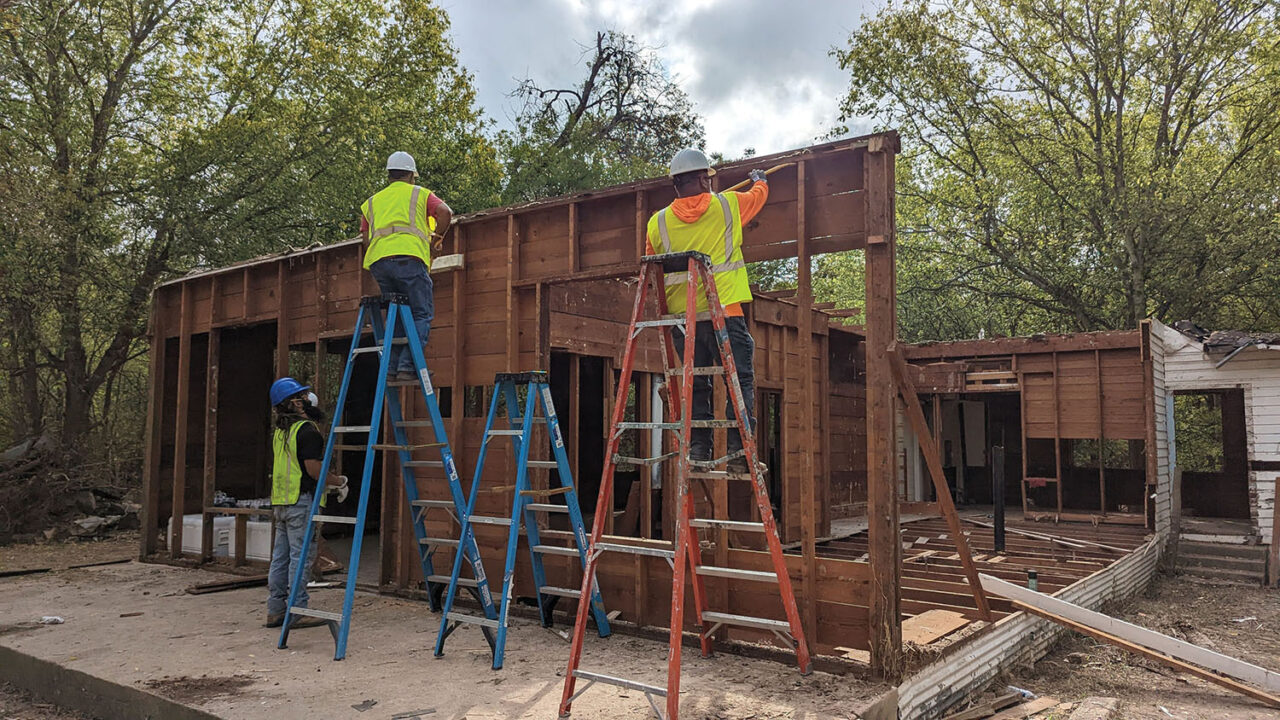
San Antonio’s experience suggests that communities can foster local buy-in to circular thinking through inclusion, consultation, and practical training before implementing mandates, particularly in areas where green initiatives labeled as such attract pushback. A major development-advocacy group, Phillips reports, invited to the deconstruction-policy planning table in 2018, “ended up supporting our ordinance because we made it very clear that it’s not just about demolition versus deconstruction, landfilling versus saving materials,” but also a “conversation around public health, equity of access to materials, mitigating volatile supply-chain issues by needing access to virgin lumber, and realizing we were throwing away perfectly good reusable materials.”
Phillips’s message that “the landfill doesn’t deserve these materials; our communities do” has resonated with San Antonians and is arguably applicable more broadly. Although New York City, despite its strongly carbon-conscious Local Laws, lacks a deconstruction ordinance, the concept is part of the architectural conversation here. (The AIA New York Chapter’s Civic Leadership Program panel Design for Deconstruction and the state Preservation League’s Deconstruction Summit are two salient examples, held a few days apart last December.) Any policy measure that could encourage this form of tangible respect for buildings at the end of their service lives would also be a creative application of Justice Louis Brandeis’s idea that state and local governments can be laboratories of democracy, the test beds for concepts whose time is at hand.
BILL MILLARD contributes regularly to Oculus, The Architect’s Newspaper, Metals in Construction, Annals of Emergency Medicine, and other publications. His book The Vertical and Horizontal Americas, assisted by a Graham Foundation grant, moves glacially forward.










