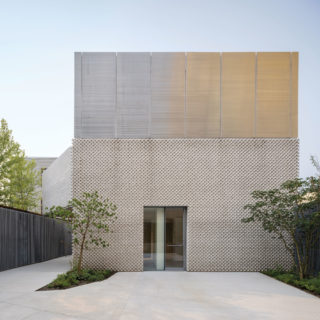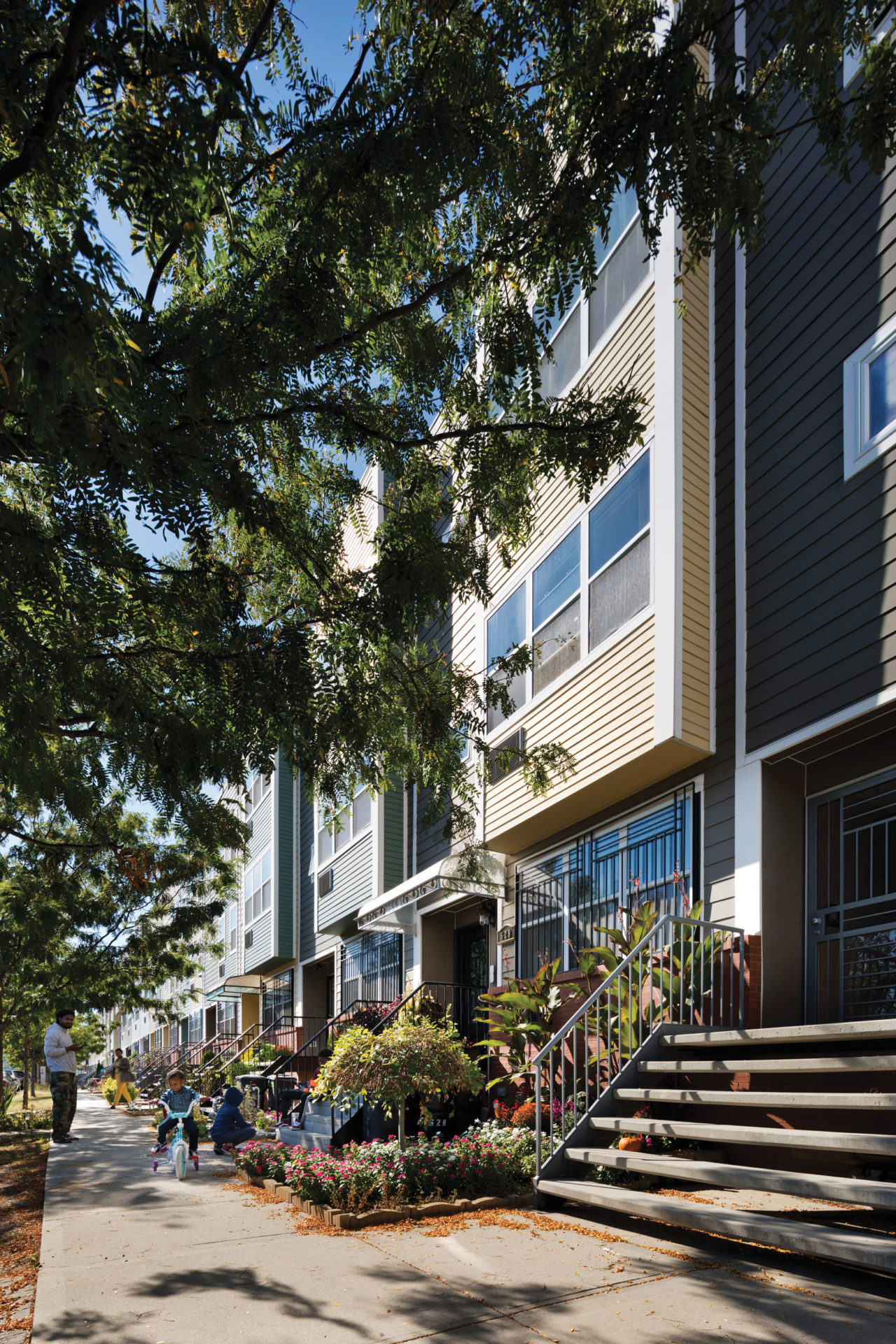
Emerging from the city’s closure after the first year of COVID-19, New York now finds itself facing an ongoing and more severe problem: the lack of affordable housing. With unemployment at 10.6% and jobs having evaporated during the pandemic, there is an even greater need for low-income housing. The typical New Yorker is already rent burdened, spending 50% or more of his or her income on housing—far beyond the recommended 30%. Eight years ago, Mayor Bill de Blasio called for an end to the “tale of two cities” economic disparity, but according to a study by the digital news platform The City, there is now a 700:1 ratio of NYC Housing Lottery applicants to openings for low-income apartments in New York, with the Coalition for the Homeless reporting 51,000 people in shelters every night as of June 2021.
While some with the economic means fled the infected city temporarily, low-income neighborhoods suffered the most, as the connection between housing and health became painfully apparent. Based on the 2020 Unheard Third report that tracks economic hardship in New York, COVID infection rates were highest in the Bronx, with 32% of low-income residents reporting that they or a family member had tested positive for the virus. While the super-tall residential towers of “Billionaire Row” continued to rise on 57th Street, the COVID crisis underscored extreme inequality in housing, which disproportionately impacts people of color.
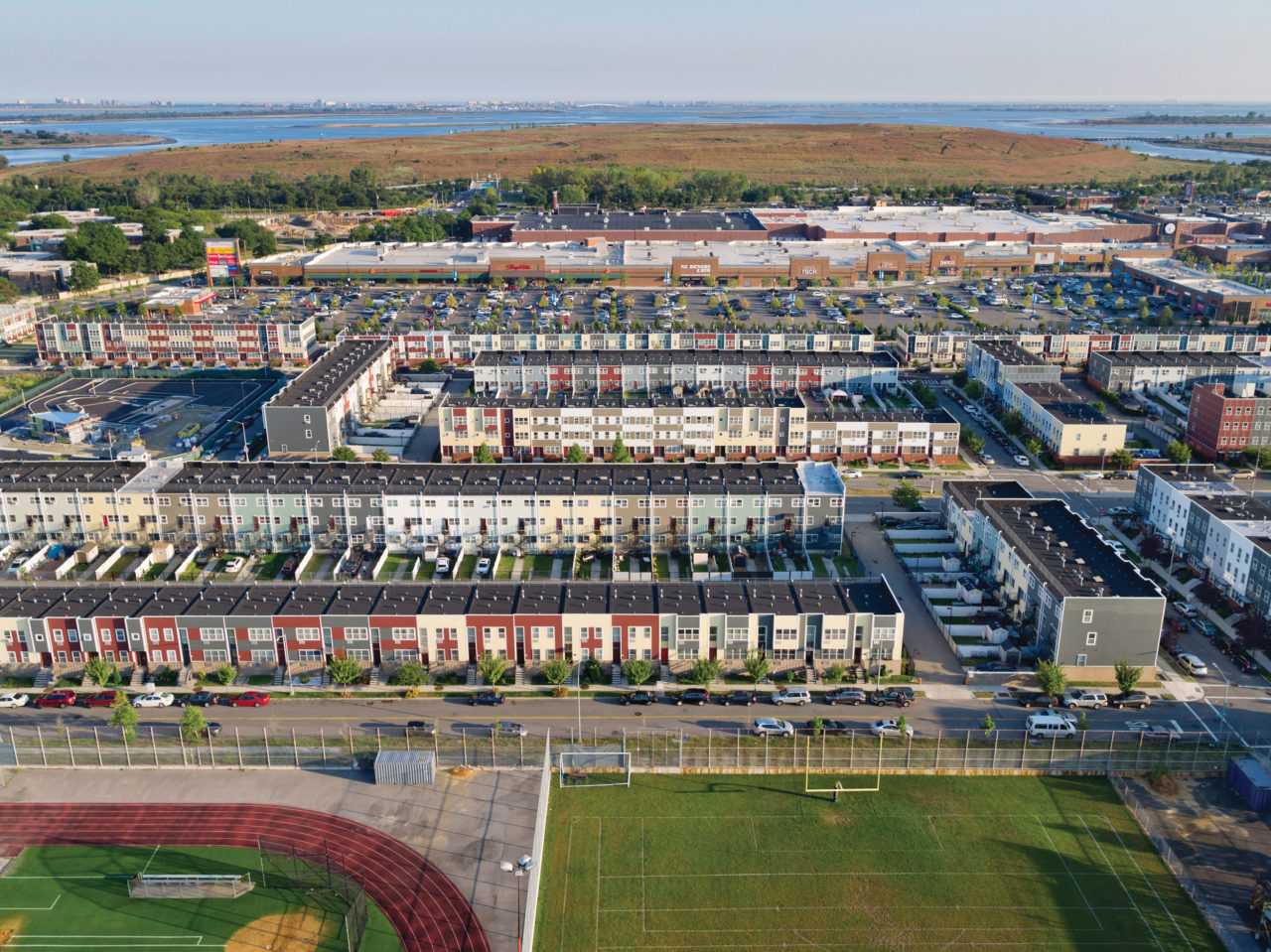
WHAT IS AFFORDABLE HOUSING?
Designating rent as affordable depends on the Housing and Urban Development (HUD) appraisal of Area Median Income (AMI), i.e., the midpoint of that area’s income distribution. How a household’s gross annual income earnings relate to the AMI determines the category of very low, low, middle, or upper income into which it fits. For example, in 2021, the AMI of the New York City region is $107,400 for a three-person family. Low income is 51% to 80% or below the AMI, meaning an income of $85,920 or less for a three-person family. In a building that is privately and publicly controlled or completely private, HUD would consider a two-bedroom apartment at $1,974 per month to be affordable housing for this family. The greatest need is for those in the 31% to 50% AMI bracket, which includes many of the essential healthcare workers during COVID; however, because low income is also defined as between 51% and 80% AMI, many in the very low income category have no housing at all available to them. This means of determining what is affordable differs from the way public housing controlled by a government agency such as the New York City Housing Authority (NYCHA) is allotted, which is based on simply 30% of income.
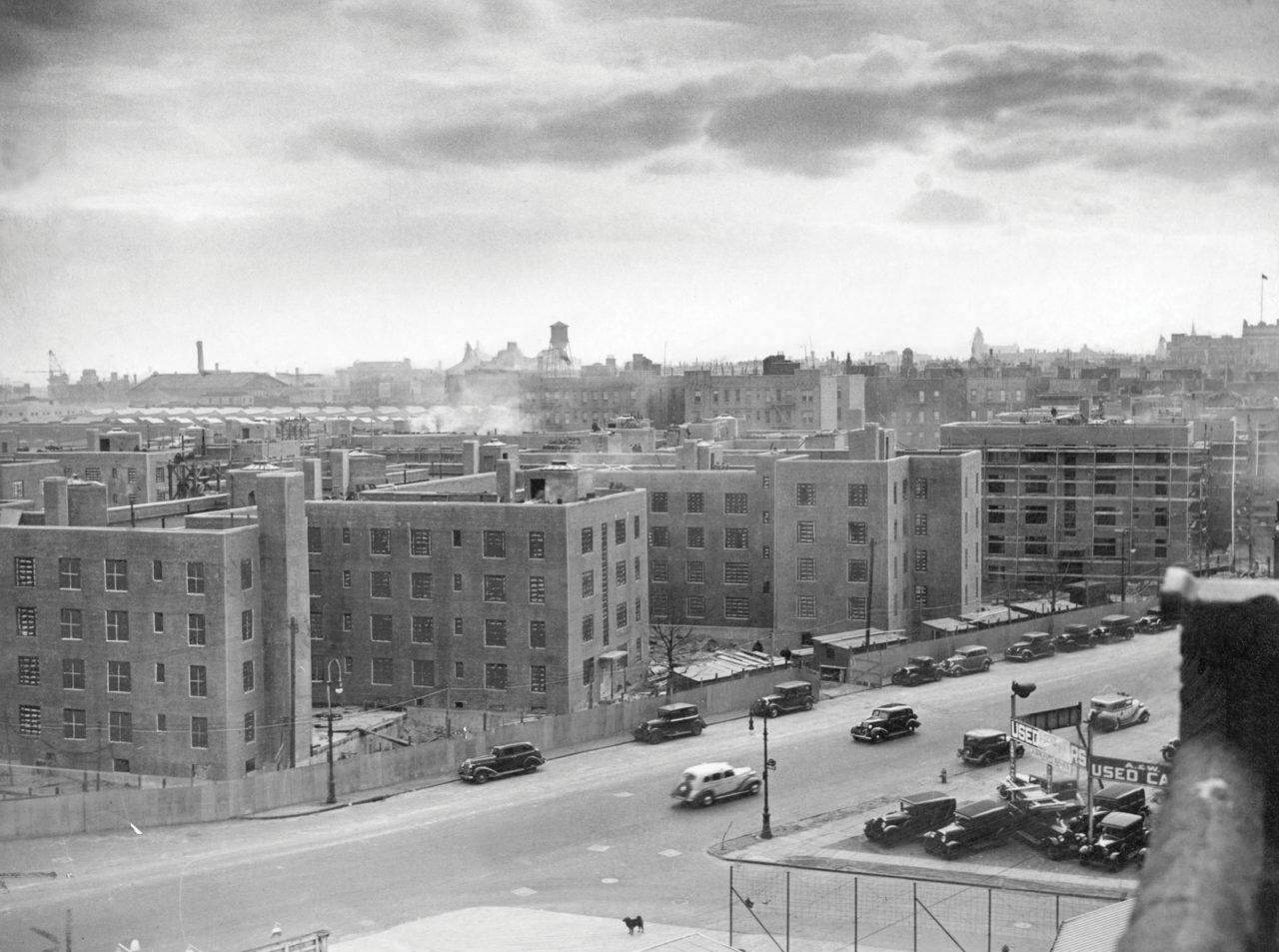
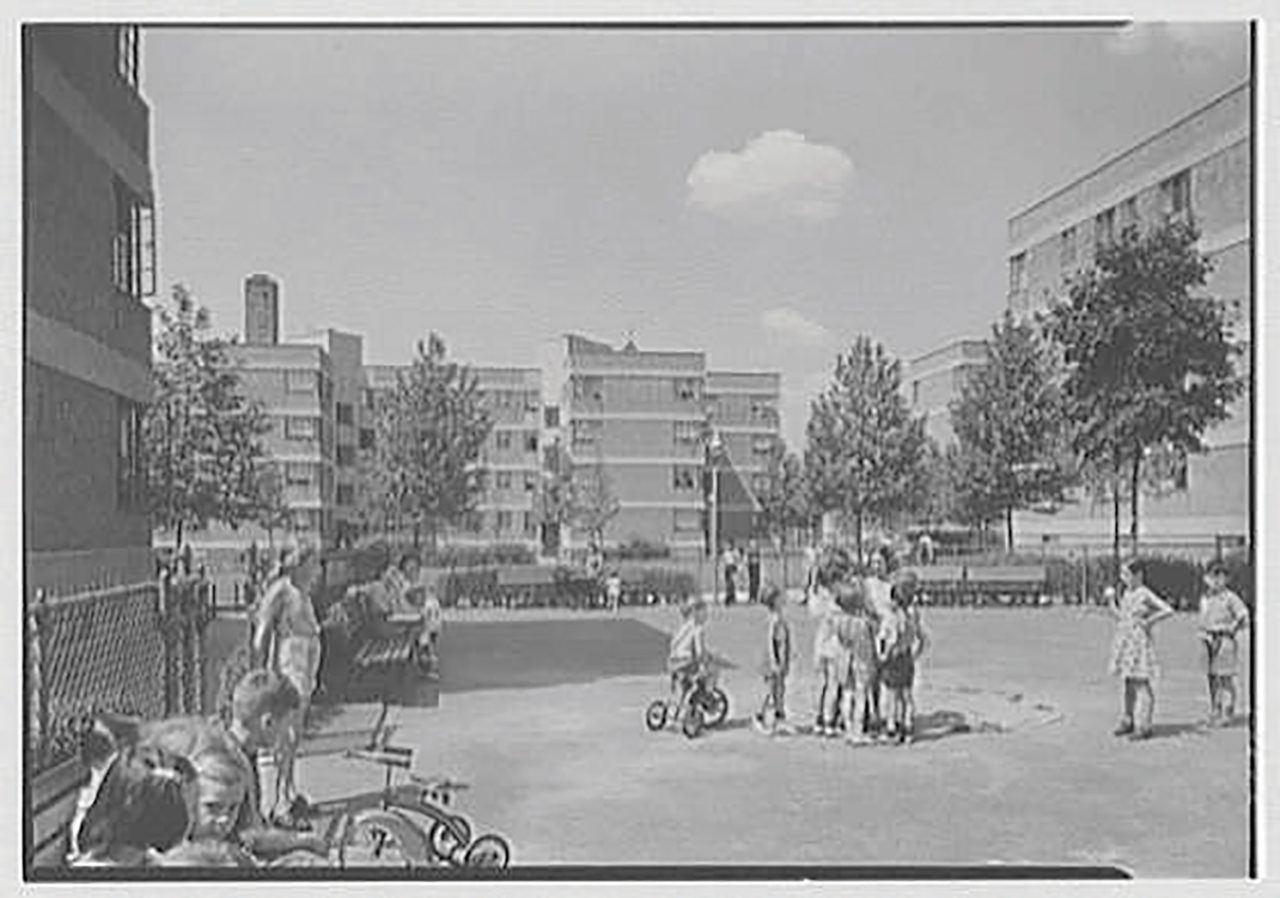
Affordable housing is built by either non-profit or for-profit developers. Non-profit developers sometimes build supportive housing, which is “affordable housing with on-site services that help formerly homeless, disabled tenants live in dignity in the community,” as defined by the Supportive Housing Network of New York. Social services are usually included on the ground floor and can include social workers, job placement advisors, nurses, and psychologists. Amenity rooms such as gyms, computer rooms, laundry, and multipurpose spaces are also located in this area. This type of affordable housing serves populations with special needs, such as the formerly homeless (developed by non-profit Breaking Ground), survivors of domestic abuse (New Destiny Housing), HIV/AIDS patients, seniors (Affordable Independent Residences for Seniors), veterans, and LGBTQ Senior Housing (BFC Partners), to name a few. For-profit developers are represented by the New York State Association for Affordable Housing, a lobbying and educational group that promotes the construction and financing of affordable housing. For the purposes of this article, we are omitting an extensive discussion of public housing, namely NYCHA, which is a category that demands its own analysis.
Two historic types of affordable housing are Mitchell-Lama and Section 8. Mitchell-Lama, signed into New York State law in 1955, provides “affordable rental and cooperative housing to moderate-income and middle-income families,” as defined by NYC HPD. Section 8 (also known as the Housing Choice Voucher program) is a federal program and part of the Housing and Community Development Act of 1974, which allows low- and moderate-income families to “rent housing on the private market…generally, families will pay no more than 40% of their AMI towards their rent share.”
Homeownership was once a major segment of affordable housing; however, properties developed for ownership have become scarcely available, as rentals have dominated the market. The Nehemiah Program, organized in 1978 by local citizens, church groups, and the Metro Industrial Areas Foundation New York, has built more than 3,000 homes for sale in the South Bronx and East New York. This was part of several efforts in the early 1980s to replace multistory rental apartments with small freestanding houses for sale, which included Charlotte Gardens (1983–87) in the South Bronx. The Charlotte Gardens homes cost $80,000 to $110,000 to build, and sold for $47,000 to $59,000 with subsidies. In 1982, the price of a Nehemiah house was $50,000; it is now worth $500,000. Newly constructed houses cost between $197,000 and $420,000. Nehemiah homeowners are required to use the house as a primary residence for 15 years before they can sell it. An estimated $1 billion in wealth has been created for homeowners since the Nehemiah Program began. According to Kathryn Wylde, president and CEO of the Partnership for New York City, a not-for-profit that advocates with city and state governments on behalf of large businesses and their bottom line, “The drop in homeownership has been a mistake: rental housing is anti-development because the costs and taxes are higher for the owner/developer. Programs are needed that include partnership with local community development. Ownership implies upward mobility, which is not the case with rentals.”
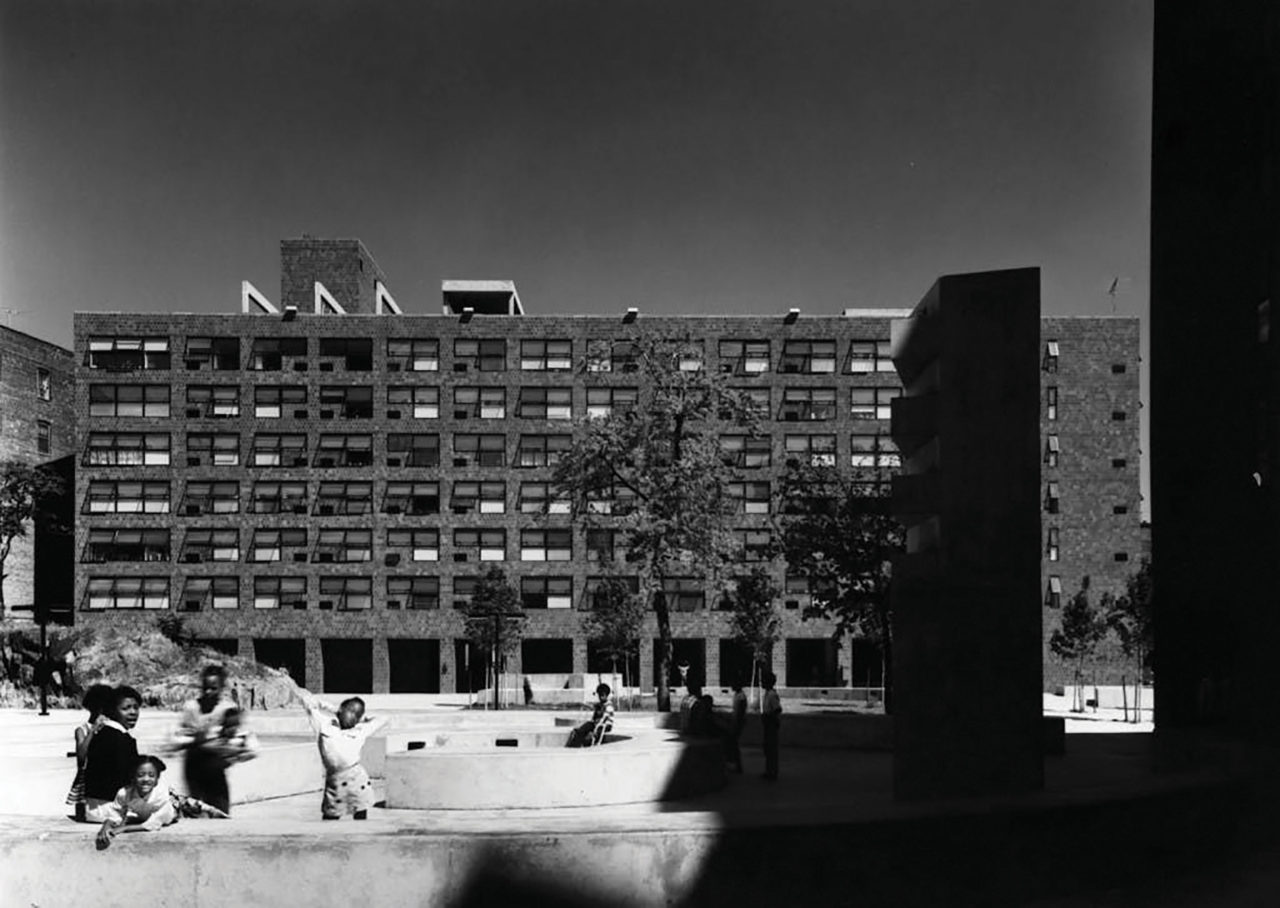
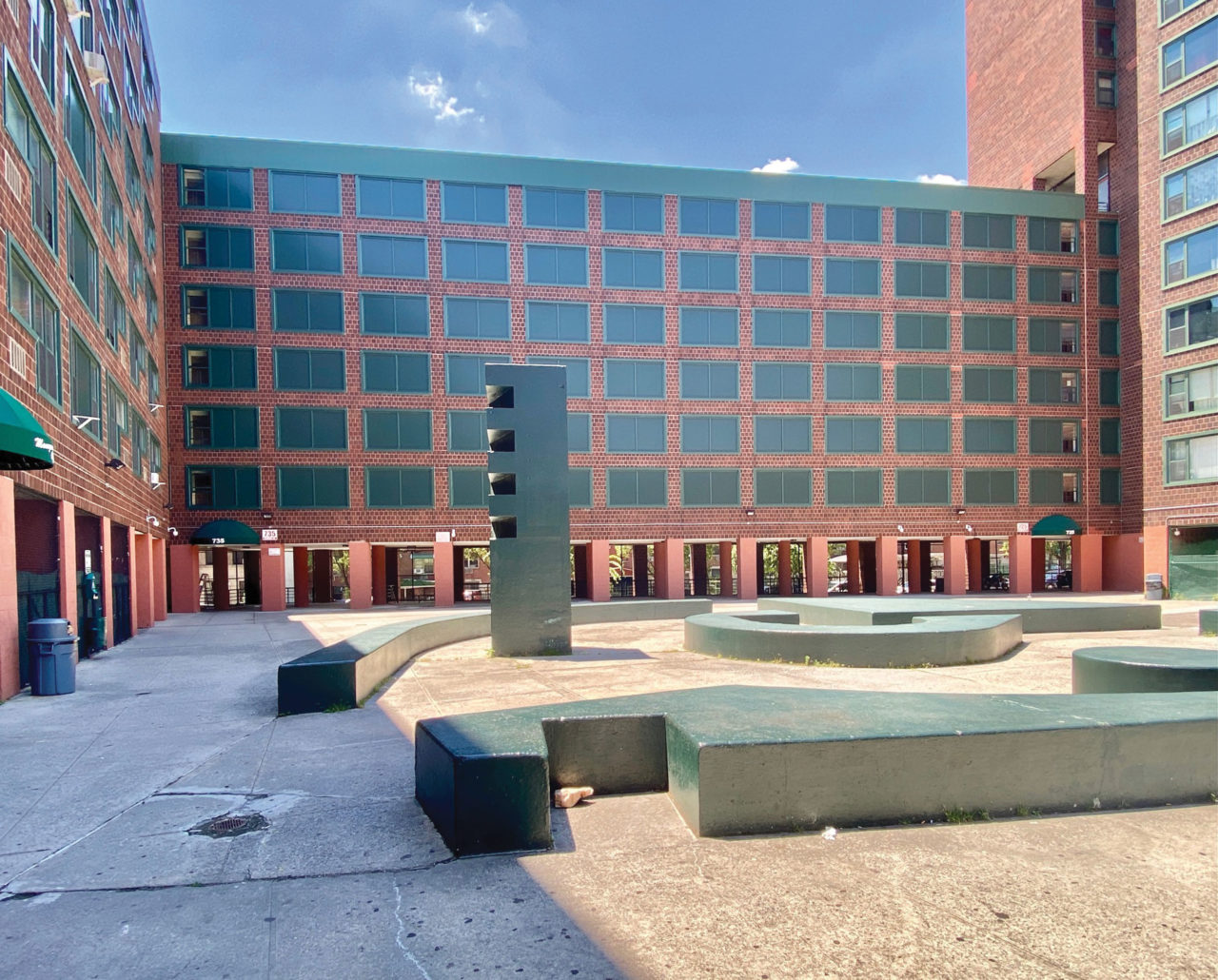
FINANCING AFFORDABILITY
What it costs to make housing affordable depends on the cost of construction, the tenant’s relationship to the AMI, and what the tenant will pay for rent. The 30% cap of the renter’s total income for rent in public housing was augmented in 2016 by the Affordable NY Housing Program, which offers three options for tax exemptions in an effort to restart the 421a tax break in New York State, given to developers building new multifamily residential buildings in NYC. These are among a series of tax reliefs that try to compensate for the moratorium on federal financing of affordable housing.
By far the most popular of these tax exemptions is the Low-Income Housing Tax Credit (LIHTC), created in 2000, which offers developers nonrefundable and transferable tax credits for the construction and rehabilitation of housing. The Tax Foundation’s August 2020 report cited criticism of LIHTC for producing units that can be 20% more expensive per square foot to construct than average industry estimates. Other government subsidies include Section 8 vouchers, state housing trust funds, public land contributions, and the Federal Home Loan Bank Affordable Housing Program. Developers also rely on low-interest mortgages, low-interest bonds, bank loans, and private investment.
In lieu of a direct subsidy, the city might grant zoning “bonuses” if the developer includes community facilities such as multipurpose rooms and cultural facilities, like the Universal Hip Hop Museum planned for a 542-unit project at Mott Haven in the South Bronx, and a high school for the 700-unit Sendero Verde project in Manhattan. Such facilities, as well as popular venues like the Caribbean Caton Market in Flatbush, Brooklyn, are increasingly included in projects that aim to create a multipurpose community rather than a strictly residential building. More typically, a less expensive project would cost about $400,000 to $450,00 per unit, for which there might be capital annual subsidies of around $350,000 per unit. Very low conventional debt (because there isn’t much income) would pay for the rest.
Compared with market-rate housing, which is relatively simple to finance with a bank loan for construction, financing construction of affordable housing is so complex that a tax credit syndicator is often brought in to advise on different sources of investment as well as tax credits.
Non-profit developers, such as Phipps Houses (formed in 1905 before the U.S. tax codes), help finance affordable housing by accepting an unusually low 3.5% return on its equity investment. Adam Weinstein, president and CEO of Phipps Houses and its affiliates, and chairman of Phipps Neighborhoods, points out that his charitable organization “is doing what the private marketplace won’t do.”
Despite these incentives, notes Richard Kahan, a veteran of residential construction in Manhattan thanks to his role as chairman of Battery Park City, “When the Feds withdrew, developers called the shots.” Adds Wylde, “State and city tax relief programs can never achieve the needed scale of subsidy without federal help.”

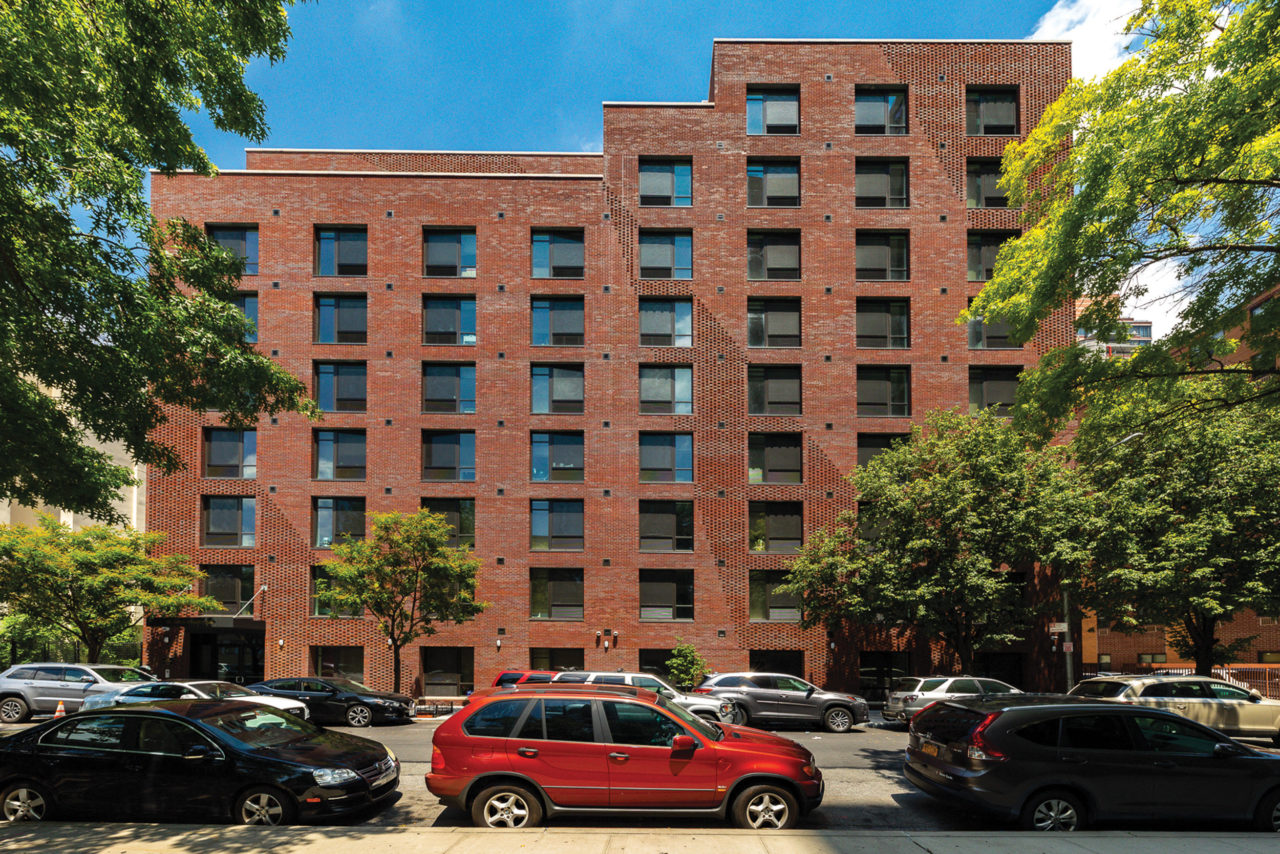
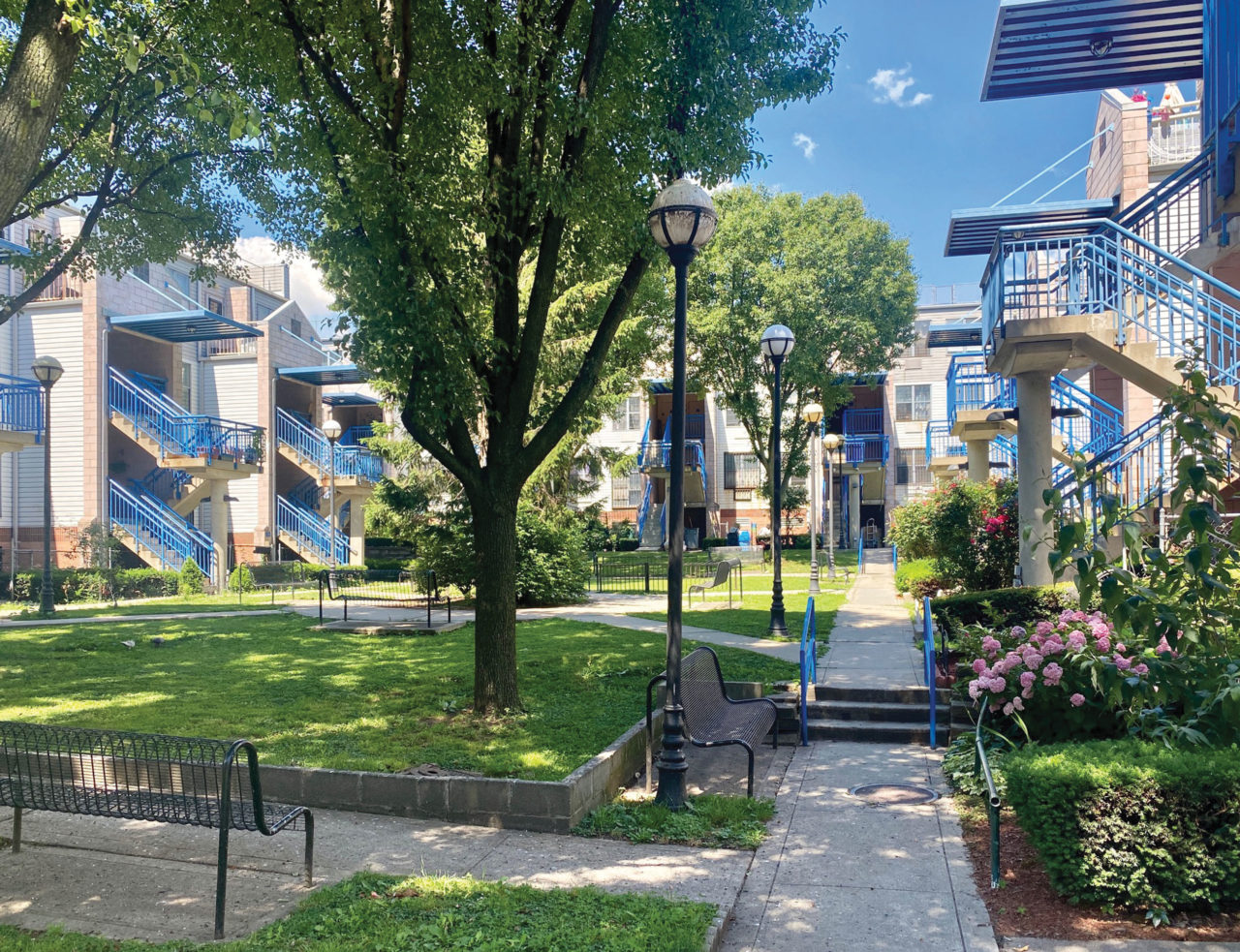
DESIGN GUIDELINES
New York City set up the first public housing agency in the U.S. to build affordable housing paid for by the city government. NYCHA’s first project, called the First Houses and completed in 1936 on the Lower East Side, was at five stories contextual in height, aligned with the street grid, and was open to the surrounding life of the city. Williamsburg Houses in Brooklyn, designed by the International Style Swiss architect William Lescaze and completed in 1938, continued this direction and included ground-floor shops and retail. From the 1940s through the ’60s, Robert Moses built degraded versions of Le Corbusier’s plan for Paris of towers in the park. Moses’s rendition tore up the urban fabric with banal brick towers floating in a poorly planned landscape, leaving buildings disconnected from their neighborhood.
After a generation of mind-numbing repetition of these brick towers, the Urban Development Corporation in 1970 attempted to infuse new life into the Twin Parks public housing development in the Bronx by experimenting with young architects: James Polshek, Richard Meier, Passanella and Klein, and Prentice & Chan, Ohlhausen. In Brownsville, Brooklyn, Kenneth Frampton and IAUS were hired to design the Marcus Garvey Houses for high-density, low-rise perimeter blocks arranged around courtyards, according to the principles of architect and city planner Oscar Newman’s “Defensible Space” ideas, which posits that crime can be mitigated through environmental design and creating a sense of ownership over space. Unfortunately, good intentions went awry, and the Twin Parks projects, specifically the Richard Meier and James Polshek buildings, suffered due to multiple issues, including lack of maintenance and changes during construction, and security issues caused by reliance on the European model of raised slabs on columns, which led to unsafe gathering places. Meanwhile, nearby Melrose Court, developed by Mario Procida, is organized around a secure internal garden and remains in good condition.
After the Twin Parks blunders, affordable housing was basically a desert of design until the year 2000, when pioneering developers including Common Ground, Breaking Ground, Jonathan Rose Company, Phipps Houses, L+M Development Partners, New Destiny Housing, and David Burney at NYCHA—who instituted the Design Excellence program—reignited the emphasis on quality architecture. For example, Via Verde, designed by Dattner Architects and Grimshaw Architects in 2005, was an early proponent of green design, growing organic vegetables on the rooftop for residents’ use. In the past few years, a number of excellent architects have focused their skills on affordable housing, including Curtis + Ginsberg, Monica Lopez Architect, Urban Architectural Initiatives, Magnusson Architecture and Planning, Cindy Harden of EQ Architects, OCV Architects, CookFox, and Dattner Architects.
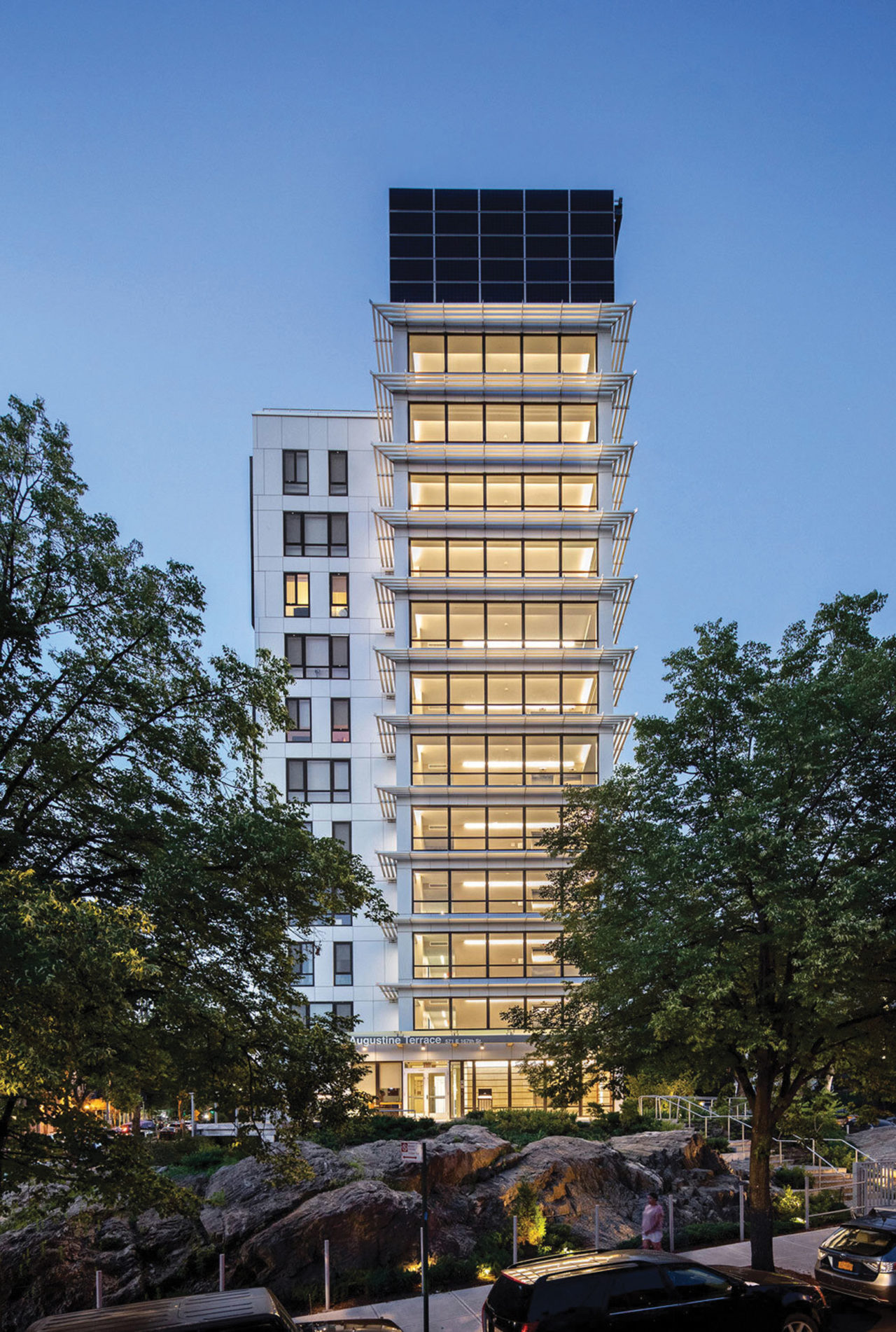

The design of affordable housing is dictated by many prescriptive standards. Strict budgets are set in advance by multiple financing sources, including Housing Preservation and Development (HPD), Homes and Community Renewal, Homeless Housing and Assistance Program, and the New York State Office of Mental Health. The limited budget defines structural, mechanical, and plumbing systems used. For example, the type of structural system is most often block and plank for multifamily mid- to high-rise buildings. This would seem surprising, considering the almost medieval nature of stacking blocks by hand and using a horizontal floor system of precast concrete planks, as opposed to steel frame or reinforced concrete. However, due to the high cost of construction in New York City, this is currently the least expensive building technique. This limits the possibilities of form, ruling our parametricism or bio-morphism. Another casualty to a slim budget is an efficient mechanical system. Rather than a central cooling system such as a variant refrigerant flow system, which is far more efficient, individual window units are often installed in every room of each apartment. These units have a low initial cost but could require continual maintenance over their lifetimes, besides being less efficient in the winter.
The building program is often highly repetitive, with the exact same floor plan repeated on every level. All sizes of apartments, from studios to two bedrooms, are specified down to the square foot by HPD, so there is little room for reinvention of the program. Some HPD requirements make for odd planning, such as 350-square-foot studios with 11-foot-long kitchenettes. Certain amenities, namely out-door terrace spaces, must be designed to prevent potential suicides. Nevertheless, creative architects have come up with solutions that push the limits of design within the restrictions given to them.
CURRENT CHALLENGES AND POSSIBLE SOLUTIONS
In the 1970s and ’80s, city-owned vacant lots were plentiful due to foreclosures. No more: the shortage of sites is now a major hurdle. In addition, even in formerly undesirable areas such as the South Bronx, gentrification has caused the prices of existing sites to skyrocket. Thanks in part to the demand brought on by COVID and higher union and prevailing wage requirements, construction costs have also spiraled out of control—to more than $400 per square foot.
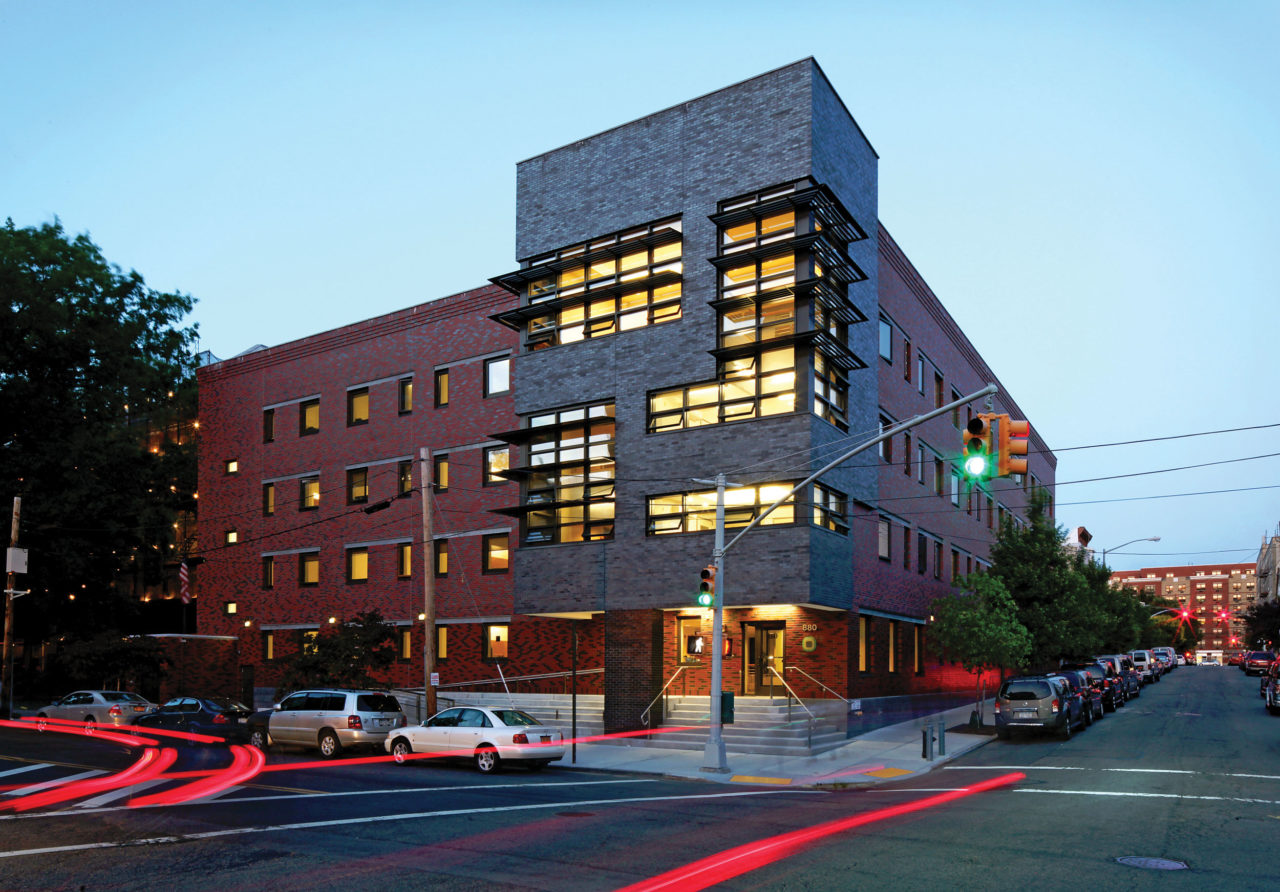
In the suburbs, the prohibition of multifamily development beyond a 10-minute walk of a train or subway station, typically about six square miles, leaves these areas drastically underserved by affordable housing. The social and economic equity that was initially hoped for in afford-able projects has rarely been achieved. There is also resistance to change inherent in New York City’s development community, which insists that design and environmental safeguards increase costs.
Once affordable housing is built, maintenance and security pose egregious hurdles. Repeatedly, buildings such as Twin Park Towers and Marvin Garvey Village, hailed upon completion as breakthrough solutions for affordable housing, have been compromised by both issues. Having financed construction, developers are unwilling or unable to pay for maintenance. Recently, the adoption of private management, notably by NYCHA for buildings it has renovated, is a potential solution.
John Tynan, head of Catholic Charities for four decades, recalled the conversion of underused convents and parishes in New York to affordable housing and senior residences in the late 1960s and early 1970s. This process could continue together with obsolete hospitals. Similarly, previously-shunned difficult terrains should now be utilized for construction, along with commercial real estate left vacant by COVID. Rosanne Haggerty’s successful conversion of the Times Square Hotel (1994) was the first project of her pioneering Common Ground Community (founded in 1990, renamed Breaking Ground in 2011). Brenda Rosen, current president and CEO of Breaking Ground, asserts that converting hotels to affordable housing costs 60% less and takes half the time of converting other building types. Other non-profit social service organizations, like Metropolitan Industrial Areas Foundation (established in 1940), should be awarded a bigger role in giving a voice to affected communities.
More sensitive insertion of housing into Landmark Districts and carefully monitored upzoning that ensures little or no displacement would help, as would legalization of qualified basement apartments and secondary units in the yards of single-family neighborhoods. In 2016, Mandatory Inclusionary Housing in new developments was intended to assure permanent accessible housing, usually 25% of the total in an AMI of 60% ($47,000 average). However, it provides much less housing than would 100% capacity, and it doesn’t benefit the lowest-income families.
In France, 2021 Pritzker Prize-winners Anne Lacaton and Jean-Philippe Vassal have demonstrated considerable savings in their renovations of 1960s housing: for example, a cost of $15 million compared to $26 million for new construction at Tour Bois le Prêtre in Paris (2011). While renovation is often more expensive than new construction in NYC, it is an option that merits study.
Finally, Europe, and especially Sweden, has provided a model in the use of timber. Among the new range of engineered mass timber products, cross-laminated timber—boards of wood glued together in perpendicular stacks to create a thick block that is strong and fire retardant—is the most promising. When widespread use makes this material sustainable, well suited to prefabrication, and less expensive, it could supplement block/plank and concrete (given adjustment of NYC’s code limitation to seven stories). To achieve sufficient housing at affordable prices, technical ingenuity, more inventive financing, and open-ness to change are needed. Solutions will be elusive if old methods and regulations remain static.








