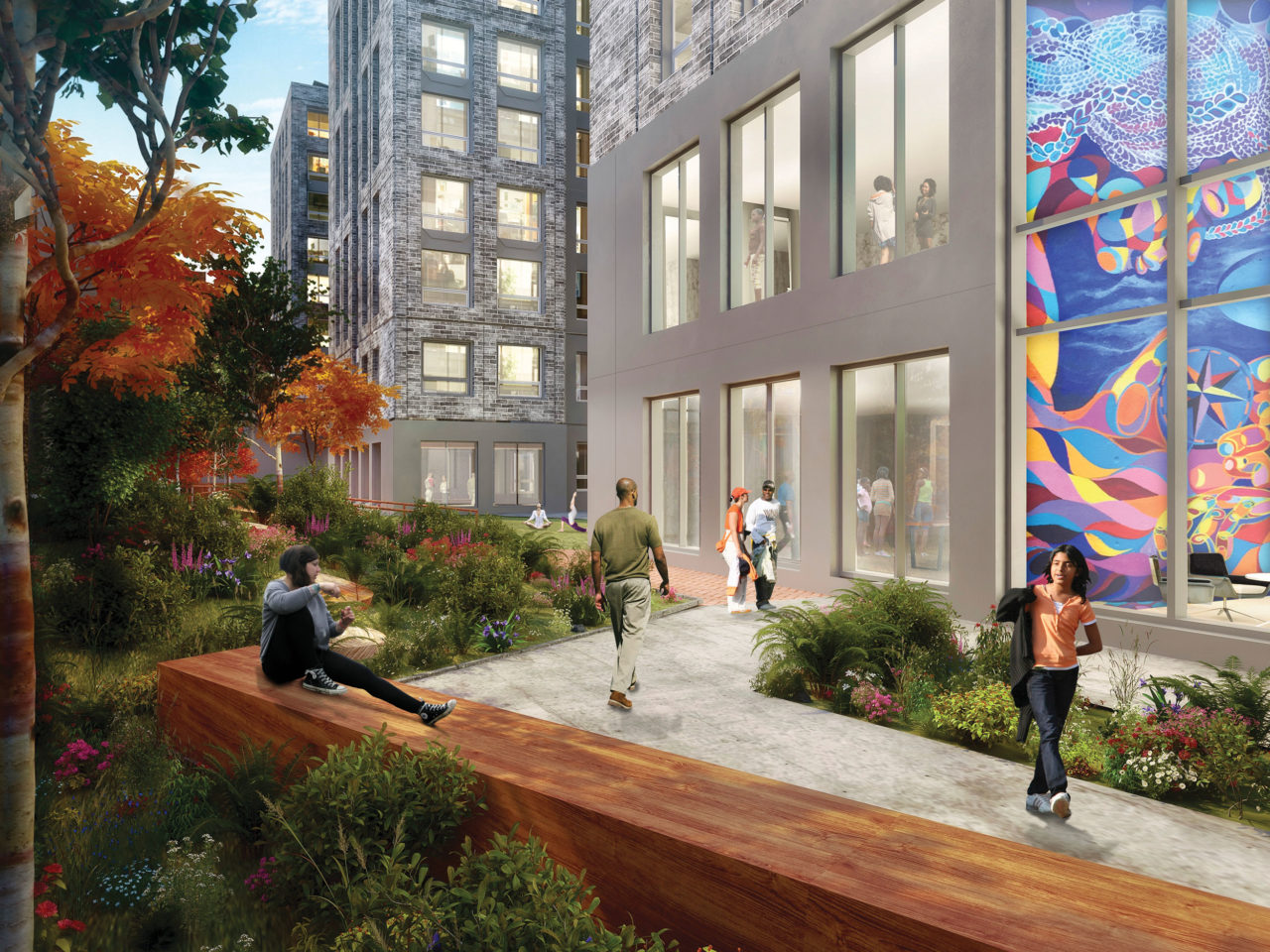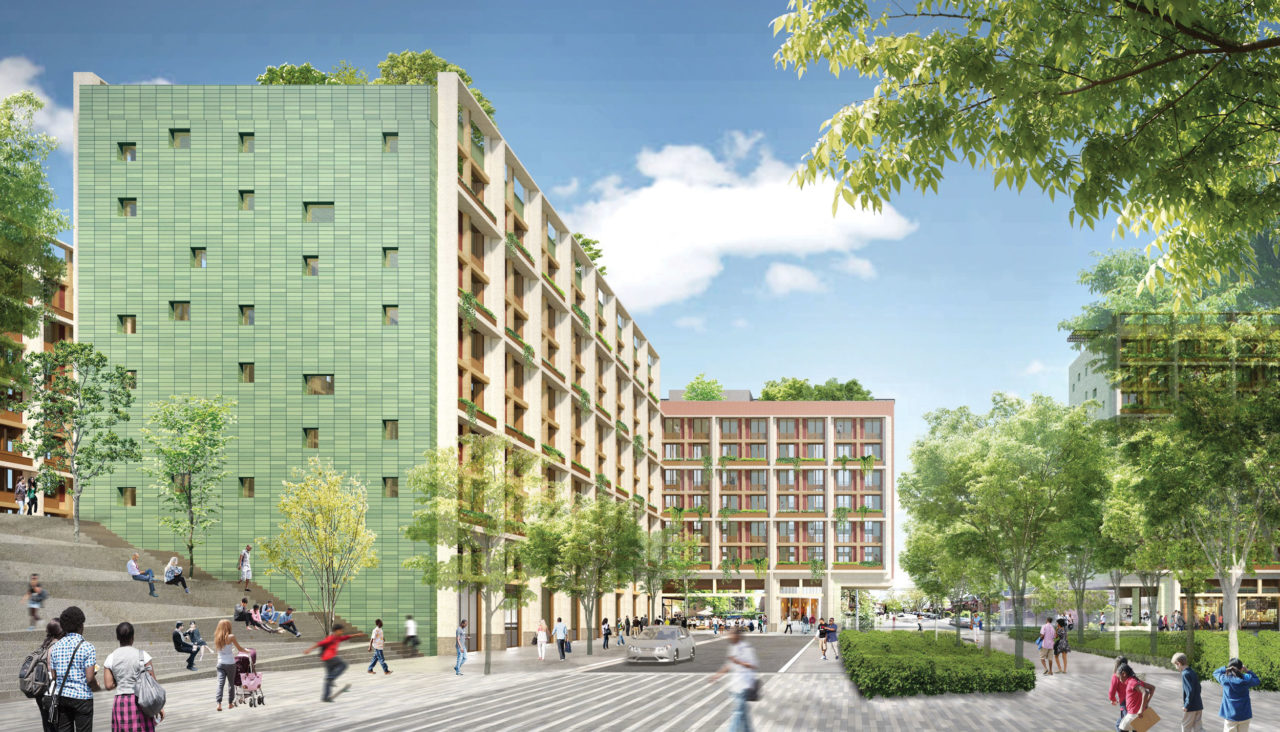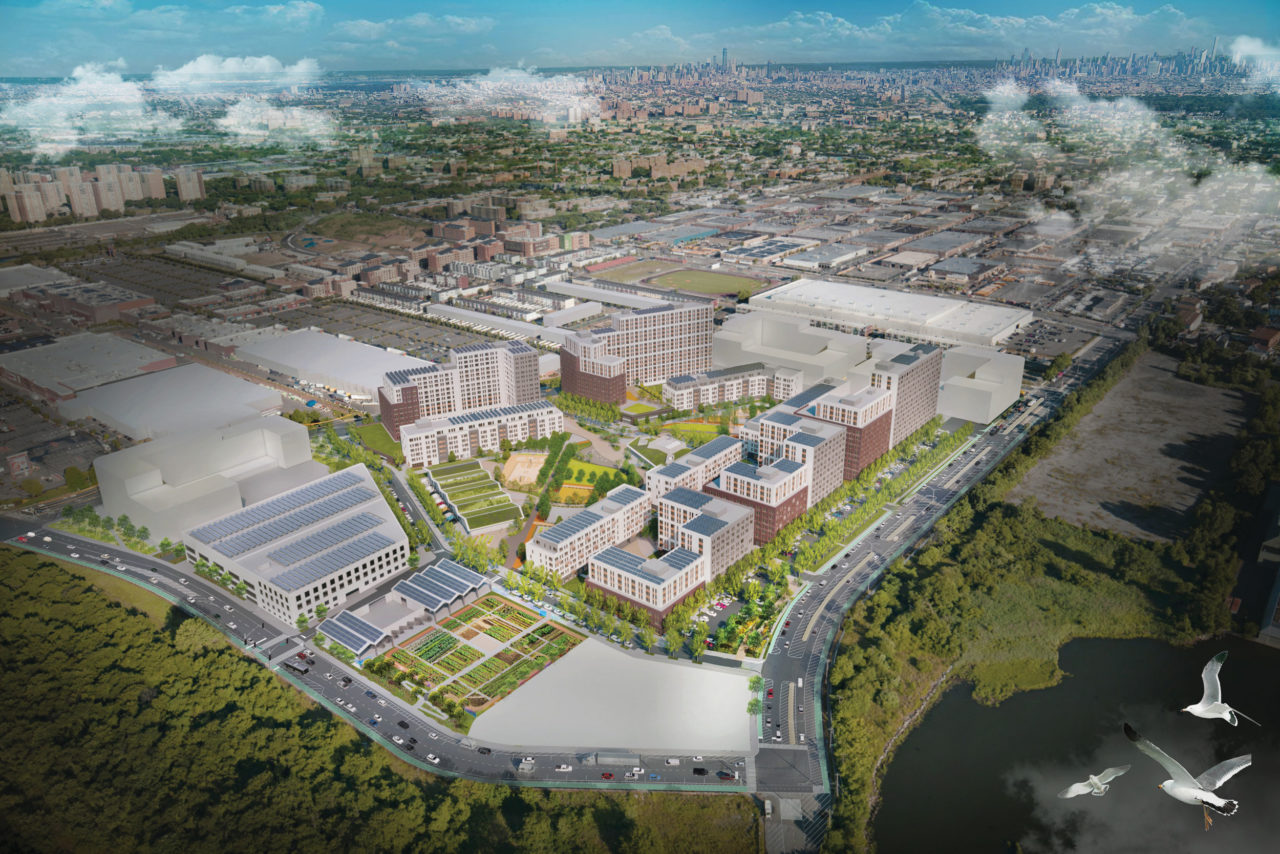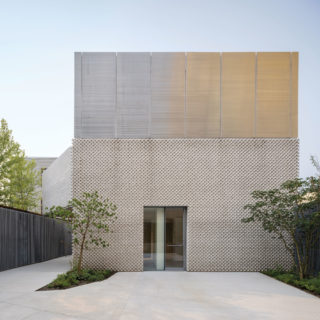
In March 2017, then Governor Andrew Cuomo announced the Vital Brooklyn Initiative, an effort to “bring health and wellness to one of the most disadvantaged parts of the state.” The plan included over $1.4 billion in state funds targeted for various line items, including parks and pop-up farmer’s markets. But over 90% of the funding is earmarked for housing ($578 million) and healthcare ($700 million) in Central Brooklyn. Early statements about the initiative emphasized the link between the overall health goals of Vital Brooklyn and housing: “It starts in the home, having the right housing, having the right environment, having the right support,” said the governor in early 2018.
Soon after, the various requests for proposals (RFPs) followed, soliciting development teams for over a dozen sites and an estimated 4,000 units of affordable housing. The last site, a $400 million development that is part of the Kingsboro Psychiatric Center campus on Clarkson Avenue in East Flatbush, was awarded in July of this year to a team that includes Almat Urban, Breaking Ground, Brooklyn Community Services, the Center for Urban Community Services, Douglaston Development, Jobe Development, and the Velez Organization, with design led by Adjaye Associates and Studio Zewde. “The design is ambitious in its integration of the Kingsboro site with the adjacent street network and, therefore, the adjacent communities,” says Sara Zewde, founder of Studio Zewde, landscape architect for the Kingsboro team. “For example, the new Sparrow Square is a public landscape for residents as well as community members that offers shade, open space, gardens, and a welcoming place to be.”
With each public solicitation, Homes and Community Renewal, the issuing state agency, continued to highlight linkages between health and housing, referencing concepts, if not statistics, that public health officials, policy advocates, and urban planners have been circulating for years.
The remarkable ambition of this initiative, both for its size and focus, would soon be eclipsed and at the same time emboldened by the outbreak of the pandemic. The plans around health and housing that had seemed innovative and progressive suddenly became critical and necessary. To further explore this fascinating trajectory, we asked representatives of a few of the selected teams about the importance of health and housing, and how this initiative might have changed our perspective on the design, development, and production of affordable housing moving forward.

“I actually don’t think the arc of COVID influenced our designs and the way we integrated healthy lifestyles and more healthy living into them. It was more about the opportunities that each of these sites presented. We all recognize we can make decisions as architects to do things like promote using the stairs, and it sounds so commonplace. But if you put the stairs in a spot where you’ve got a window, it just makes it much more appealing. It’s a combination of raising awareness within the design community—which the Center for Active Design has been a big part of—and public agencies, like Housing Preservation & Development and Homes and Community Renewal, advocating for these healthier lifestyles.”
—John Woelfling, Dattner Architects (Kingsbrook Estates, Vital Brookdale, Spring Creek Landing)

“Active design principles were key in the concept for Clarkson Estates: the lobby is a double-height space with visual and physical connections to the amenity programming as well as to the community center services and rear garden. From the moment you enter the building, you are encouraged to walk around, explore, and take advantage of what the building has to offer. Selected artists from the surrounding community created work for the common space and stairwells to encourage residents to use the stairs when possible. Additionally, we incorporated a full basketball court into the community center, which also serves as a multifunctional space for large community gatherings and is connected to service programs.”
—Eugene Flotteron, CetraRuddy (Clarkson Estates, with CAMBA Housing Ventures)
“We also wanted to create social spaces throughout the building—places for residents of all ages to spend time outside their apartments and get to know one another. Whether it is a shared laundry room close to a window on a residential corridor, or the ground-floor mailroom with a view of the rear garden, the building plan and circulation concept were designed to draw residents into the different programmatic functions of the building and encourage them to gather, see, and be seen.”
—John Cetra, CetraRuddy (Clarkson Estates, with CAMBA Housing Ventures)

“Something we achieved with Xenolith on The Rise was the idea of more communal spaces at smaller scales distributed throughout the building, rather than just creating one big common room that holds everybody. Coincidentally, this was a strategy we borrowed from trauma-informed design, which is focused on giving residents choices, and the opportunity to congregate in smaller groups rather than forcing them to meet in larger ones. There are a lot of other really insightful strategies included in trauma-informed design that seem to really resonate with residents living through the pandemic. And we are seeing support for this decentralized strategy elsewhere in the development community, especially in housing for older adults, where socialization is being widely reported as a leading contributor to resident health and wellness, and to a dramatic increase in certain health and wellness indicators—especially life expectancy.”
—Brian Loughlin, AIA, APA, Magnusson Architecture and Planning (The Rise)

“It seems that every affordable building of late has a fitness space or a gym with a treadmill, bike, and cross trainer. But if you look at the percentage of residents who use the space, it’s incredibly low. ‘It’s not for us,’ I’ve heard countless residents say. So we looked for strategies to activate these spaces in meaningful ways, and for us it became about bringing local members of the community in to teach classes, run programs, and draw in their neighbors. Similarly, urban agriculture is a big thing right now, but if it’s going to become a tool for food justice and removing barriers to healthy food access for members of the Brownsville Community, we needed to create connections in the neighborhood. The hope is that residents will not only say, ‘It is for us,’ but, in many cases, “It is us!’”
—Andrea Kretchmer, Xenolith Partners (The Rise)
“One thing we’ve focused on is how to make these spaces for different age groups and demographics in today’s programming and context and really improve the quality of life for residents. One group that gets overlooked all the time is teenagers; how do we design for teenagers? We build lots of places for small children, typically a project will have features designed for adults, and a lot of attention gets paid to seniors. But there’s this whole age group left unaccounted for. It’s such an important stage of a person’s development, and we want residents in that age group to feel there’s programming for them and a place for them that’s safe and they’re going to enjoy. Part of our exploration at Terrain has been into the concept of ‘playable ground’ as opposed to ‘playground.’ We are trying similar things with older adults and introducing ‘swings for seniors,’ which are basically porch swings in an outdoor social setting.”
—Brian Green, Terrain (Kingsbrook Estates)

“We need design professionals to push us, as developers, to make more quality decisions about how people live in the buildings. And we, as the affordable housing community, need to push city and state agencies to keep changing design standards to give design professionals the support they need to put these innovations in place.”
—Donald Matheson, Almat Urban (Kingsboro Psychiatric Center Campus)

“As an architect who does a fair amount of housing, I wake up in the morning with a smile on my face because I think we may be at the beginnings of a golden age of housing, brought about by big changes in several areas, all of which lead to housing: changes in environmental consciousness and social policy; and change in transportation technology like electric vehicles, micromobility, ride-sharing, and so on. And, COVID be damned, I think we are still living in an age of the revitalization and rebirth of cities. All these things will impact housing in positive and creative
ways. I’m an optimist!”
—Daniel Heuberger, Dattner Architects (Kingsbrook Estates, Vital Brookdale, Spring Creek Landing)














