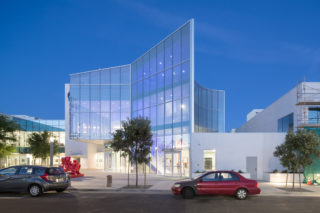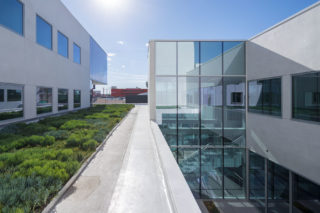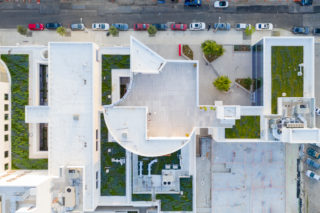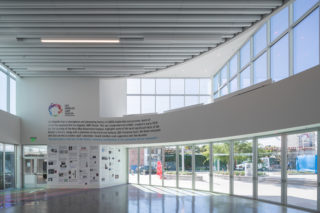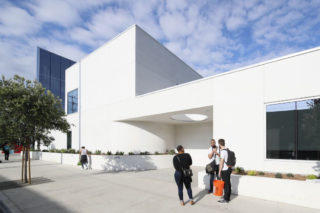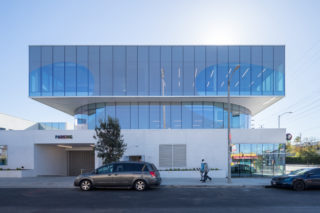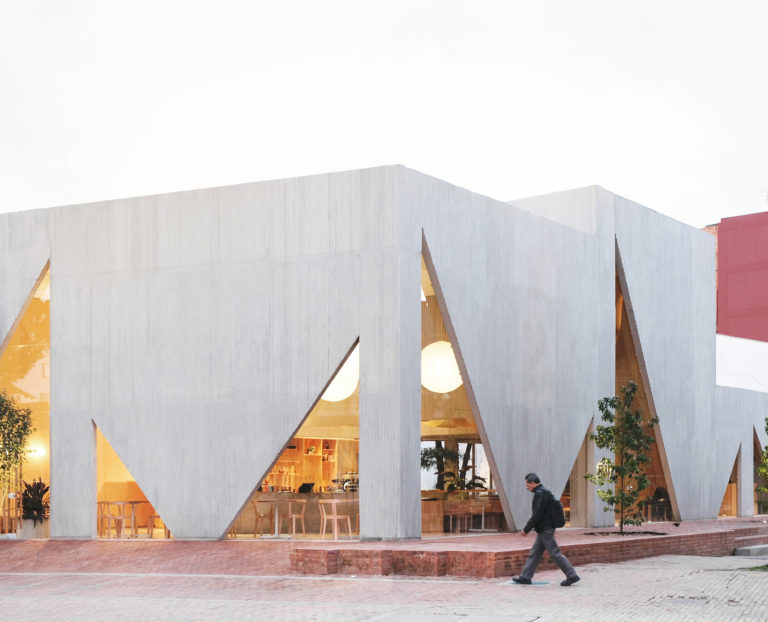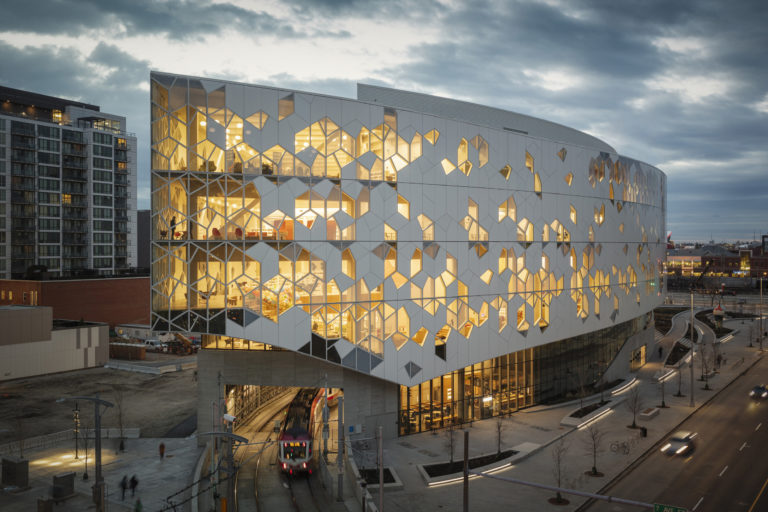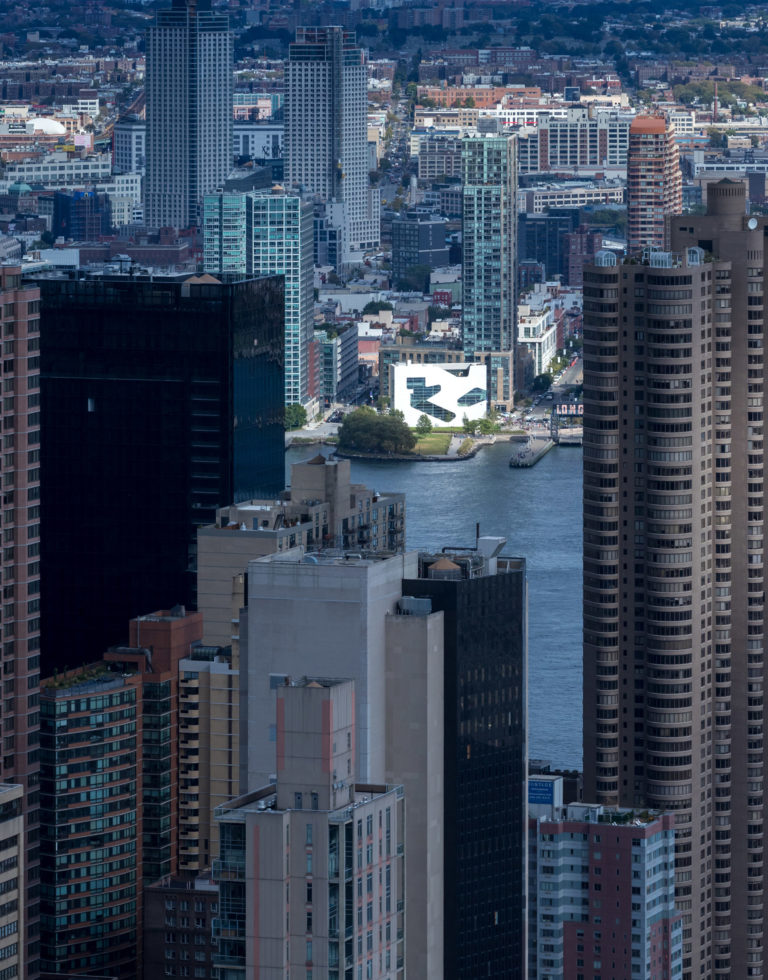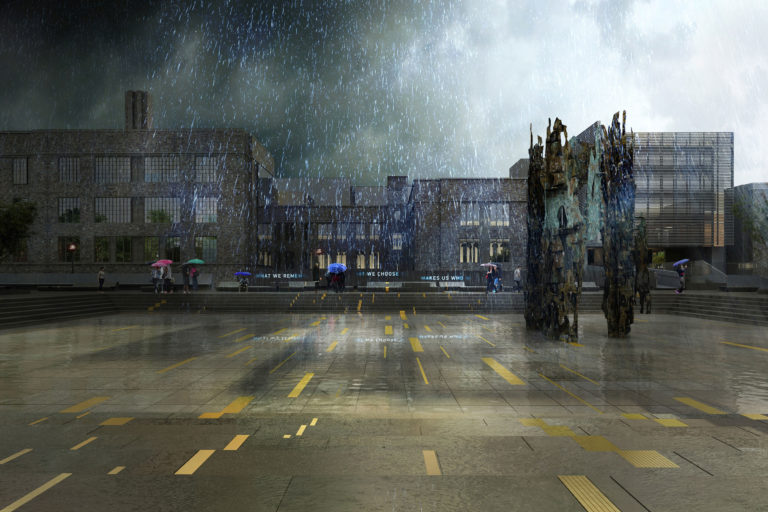The building is conceived of as a sanctuary for the LGBTQ community as well as the interface between the neighborhood and city. The new campus enables a dramatic expansion of the Los Angeles LGBT Center’s services, including 100 beds for homeless youth, a new Senior Community Center and Youth Academy, as well as expanded programming, administrative space, a retail space, cultural events space, and more. At the heart of the campus is Pride Hall, a multi-height space for community events and public convening which opens directly onto a new public plaza. Celebrating their 50th anniversary in 2019, the Los Angeles LGBT Center currently serves more LGBTQ people than any other organization in the world, welcoming over 42,000 client visits each month.
Project facts
Location Los Angeles, CA
Design Architect Leong Leong
Design Architect, Executive Architect Killefer Flammang Architects
Landscape Architect Pamela Burton & Company
Interior Designer Wolcott Architecture
Year 2019
Project Team Kimley Horn; Feffer Geological Consulting; Glumac; Nabih Youssef; Newsom Gonzalez; Oculus Light Studio; Freeman Group; Viracon
Category Cultural
AIANY Recognition
2020 AIANY Design Awards








