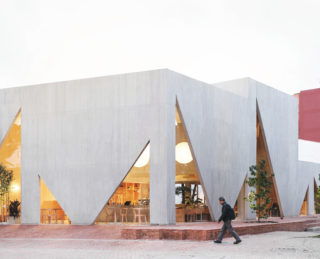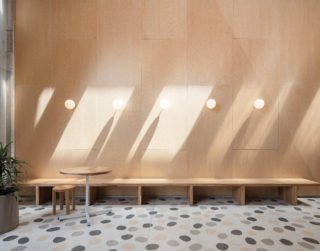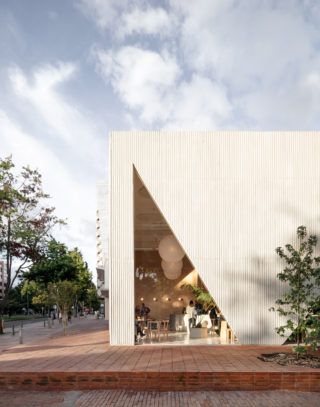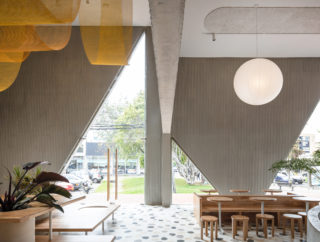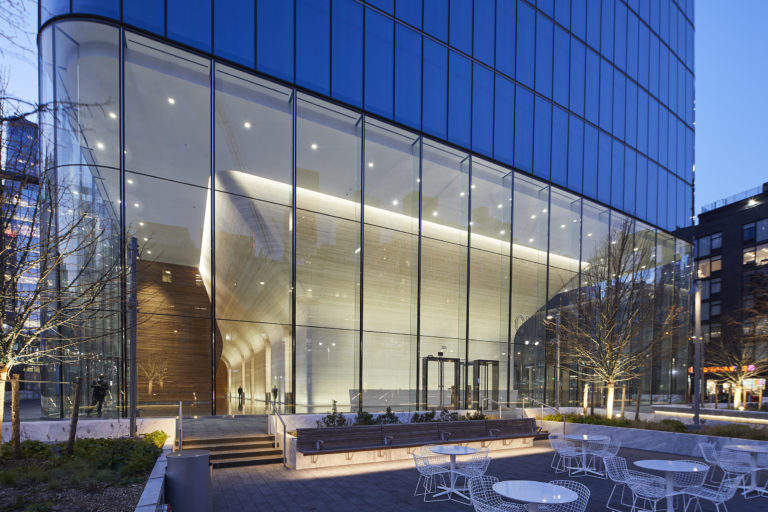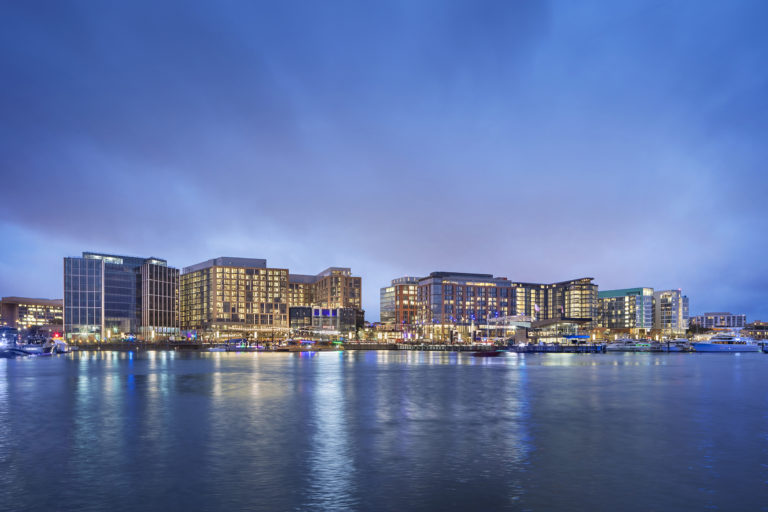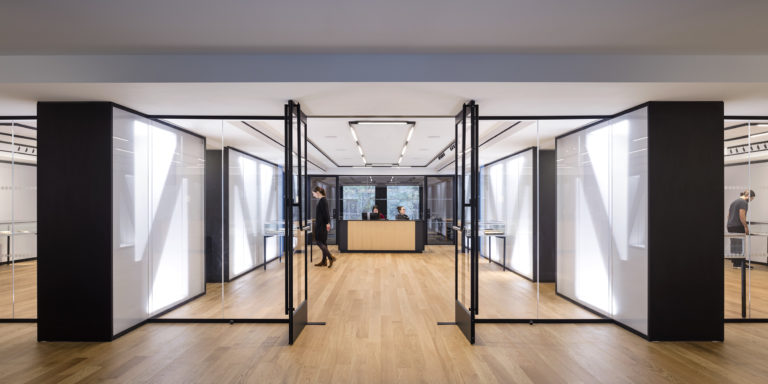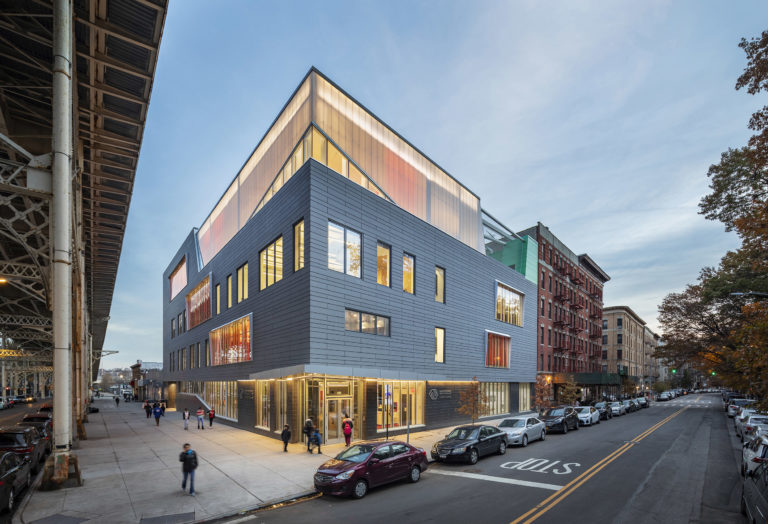Using simple forms and materials to maximum effect, the design carefully articulates spaces, textures and light to deliver a building with a unique character. Organized as a grouping of distinct but interconnected volumes, it houses a cafe, a bakery, a restaurant and a retail space. As the city continues to develop and build taller, the building is sensitive to the surrounding neighborhood by breaking down its scale to better resonate with its residential context. Each volume defines independent spaces yet allows you to move through them with the freedom of an open plan—everything is connected yet preserves a sense intimacy. By introducing a few measured architectural elements that interact with a thoughtfully shaped outer shell, it was possible to create a range of interconnected environments that foreground the senses. Large triangular windows, cut into the building’s textured concrete walls, dramatically open the facade to the street while revealing the life within. In an inward-looking city where private and public spaces rarely connect, it deliberately opens itself back to the life of the street to allow customers and passerby an opportunity to feel more engage with the city and each other. A small, yet significant gesture in the often unforgiving urban landscape of the contemporary South American city. The design shapes a new place in the city with a unique character that is memorable at the urban scale yet remains rooted to its surrounding context, not by how it looks, but rather, how it works inside and out.
Project facts
Location Bogota, Colombia
Architect Studio Cadena
Year 2018
Project Team Alfonso Uribe S & Cia.; Arquitectura & Bioclimática; JGMC Ingeniería and BYC INGENIEROS HIDRAULICOS; Ingeniería y Proyectos de Infraestructura; MRB S.A. and ODQ S.A.S.; ClaroOscuro Lighting Design
Category Hospitality
AIANY Recognition
2020 AIANY Design Awards








