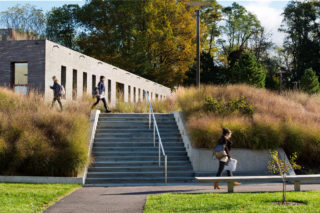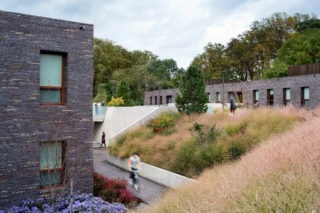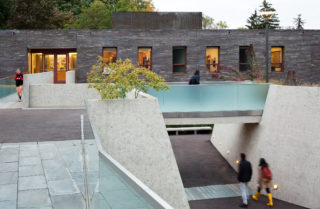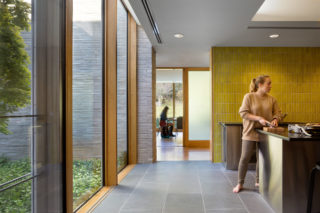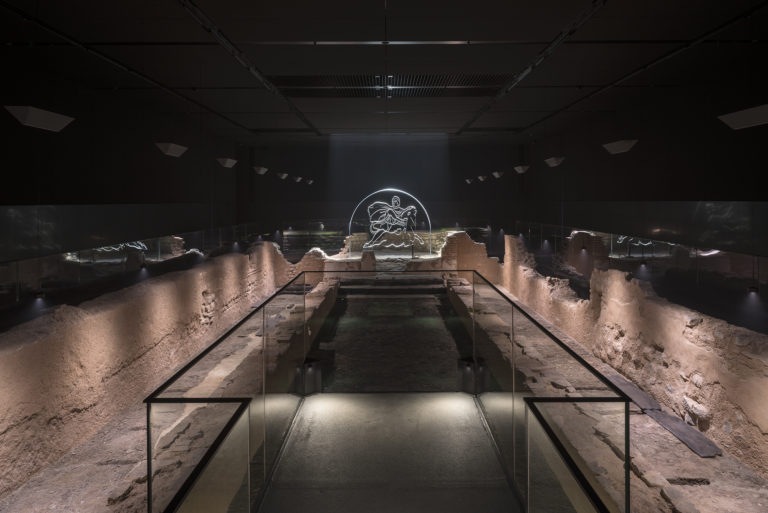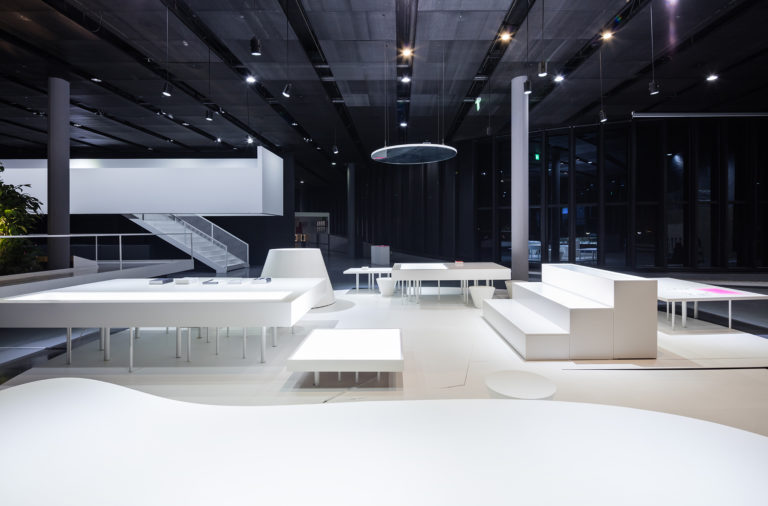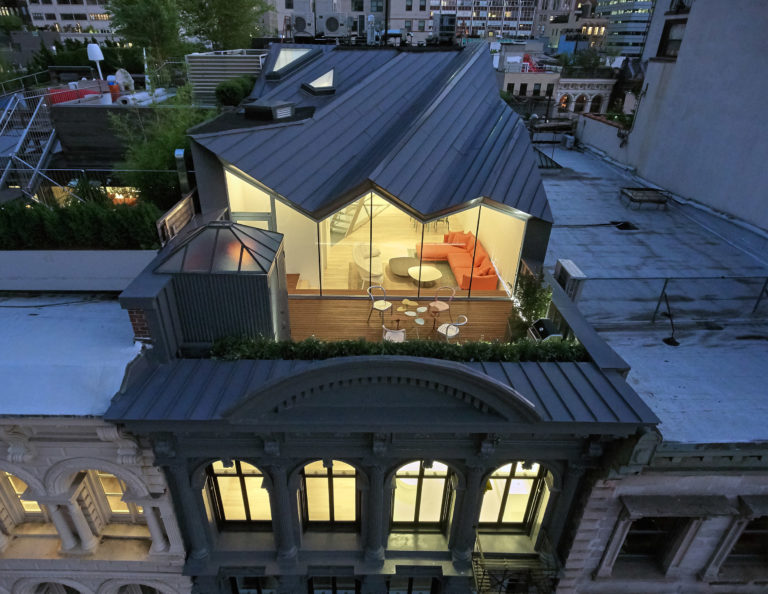This project uses ordinary means to make extraordinary spaces. The Kim and Tritton Residence Halls at Haverford College are two buildings, connected by a landscaped berm. The project's unusual but simple planning relocates vertical circulation, which would otherwise subtract valuable living space from the dormitory, to the berm, made from unusable fill found on the site. Concrete and etched glass bridges link the upper levels to the top of the mound, while planted retaining walls create intimate terraces and paths at the lower level. Stairs and walkways are carved into the sculpted green. The design connects the buildings and eliminates the need for interior elevators or stairs. Located on a gently sloping site, the buildings work in concert with the landscape to maximize communal and private space. Each two-level structure holds 40 rooms per floor and is clad in a handmade, variegated brick. Haverford observes its Quaker origins by giving students a voice in decisionmaking; their involvement revealed a preference for low structures and all-single rooms. Rooms are arranged around common areas instead of the standard double-loaded corridor, creating more bedrooms and common space, as well as a sense of community. Lounges, kitchens, and a study room with expansive views surround a central courtyard, which provides light, air, and protected outdoor space. The buildings seamlessly integrate into the Haverford landscape. The result is a lively residential community that, in its quiet but inventive practicality, reflects a Quaker tradition.
Project facts
Location Haverford, PA
Architect Tod Williams Billie Tsien Architects | Partners
Landscape Architect Mathews Nielsen Landscape Architects
Year 2016
Project Team Altieri Sebor Wieber, Becker & Frondof, Construction Specifications, Gery David Blackmore & Associates, Hunt Engineering, James R. Gainfort Consulting Architects, Jensen Hughes, Propp and Guerin, Severud Associates, Steven Winter Associates, Tillotson Design Associates, W.S. Cumby
Category Educational, Residential
AIANY Recognition
2017 AIANY Design Awards








