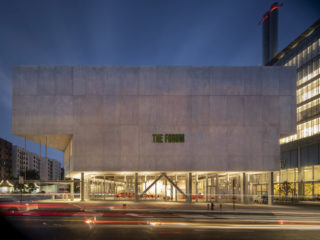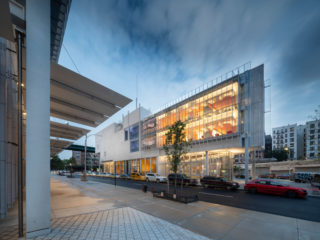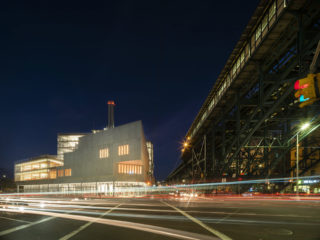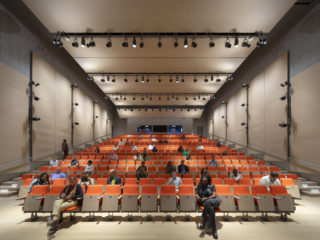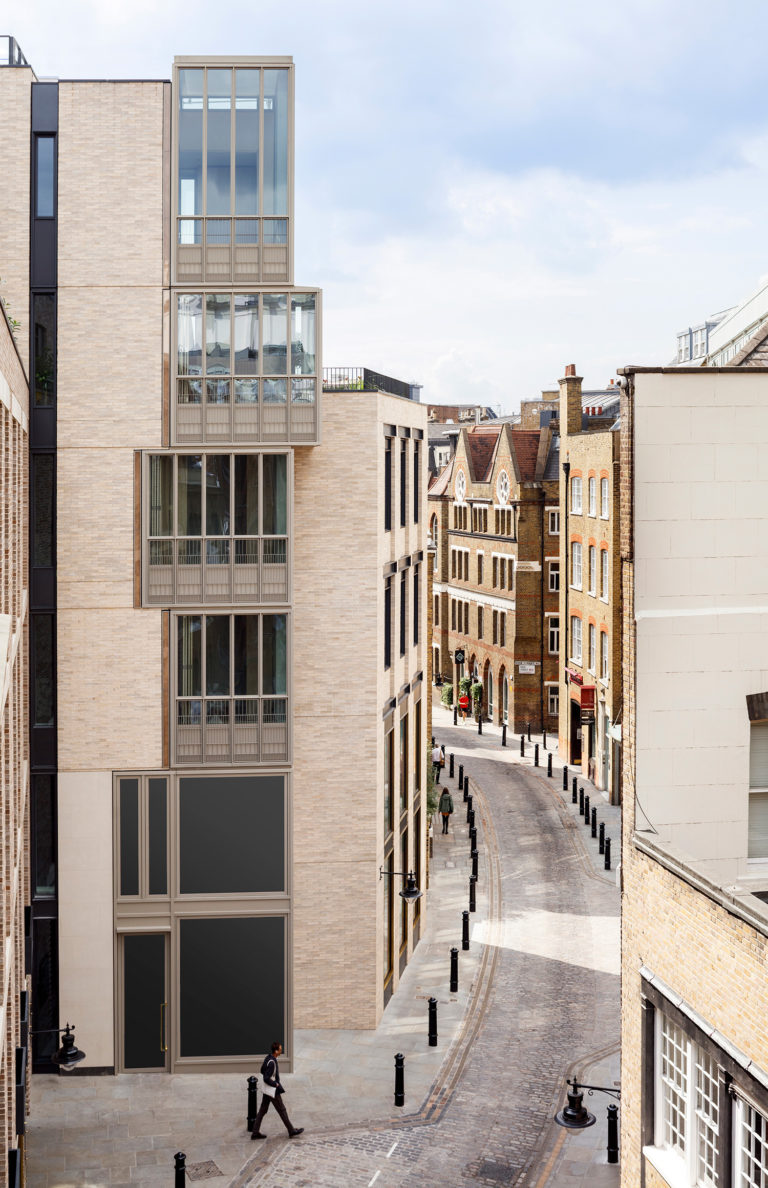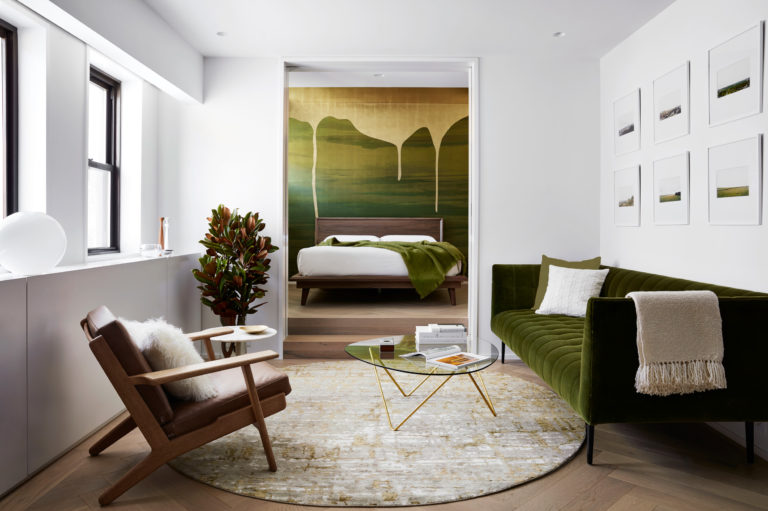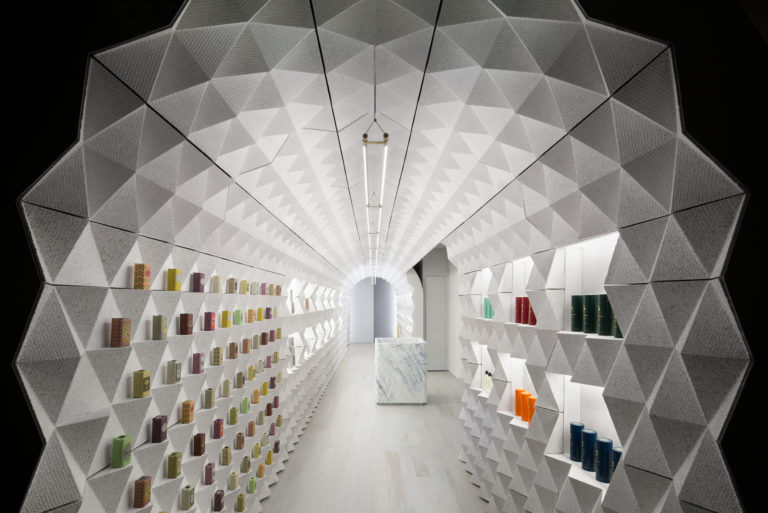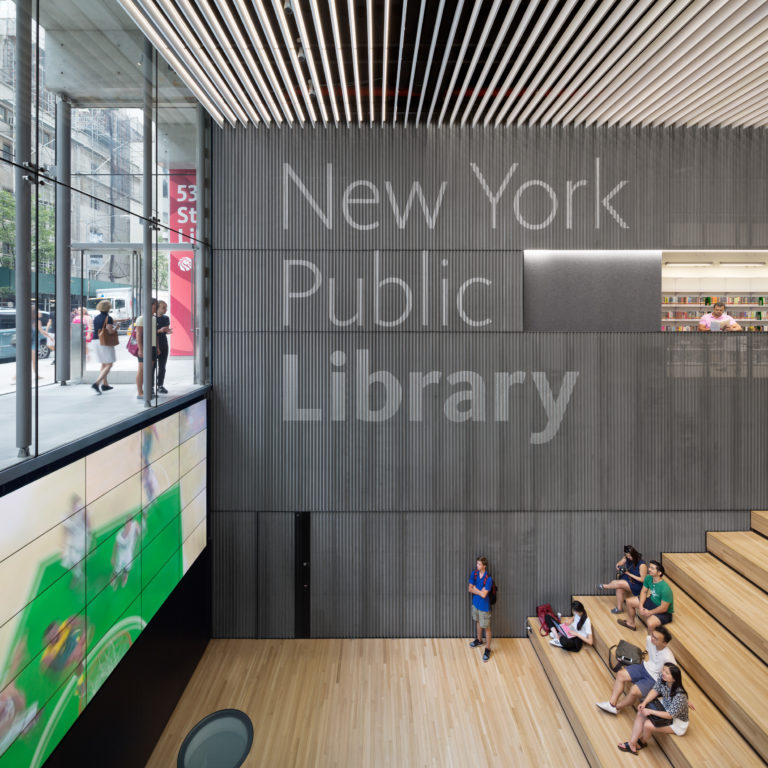The Forum is built on a triangular site bounded on the east by Broadway, on the south by West 125th Street and on the north by West 129th Street, and forms the gateway to the new 17-acre Manhattanville campus. The Forum is the third new building on the campus, adding communication and community to the functions of the first two buildings dedicated to science and the arts. The trio is tied together through a harmonious architectural facade palette of glass, concrete, and metal panel. Landscaped open plazas further unify and connect the three buildings. The functions within dictated the architectural vocabulary of the Forum’s enclosure and shape. The largely opaque volume of the auditorium is expressed with a prefabricated concrete skin with punched windows, whereas the offices, which require daylight, are expressed with a glazed façade. The visually transparent ground floor is both conceptually and physically open to the public. Along the south side, fritted glass canopies help protect pedestrians from rain and the interior spaces from direct sunlight, as well as help articulate the scale of the building at the pedestrian level. The Forum’s exposed steel frame is reminiscent of the nearby elevated subway and viaduct structures and the industrial history of the site; polished concrete flooring, exposed MEP systems, wood and rough-face concrete block finishes further this aesthetic. The main body of the Forum looks like a ship that is levitating above the transparent Urban Layer. Mechanical systems are expressed on the roof.
Project facts
Location New York, NY
Design Architect Renzo Piano Building Workshop
Architect of Record Dattner Architects
Associate Architect Caples Jefferson Architects
Landscape Architect James Corner Field Operations
Year 2018
Project Team AECOM; Aggleton & Associates; Arup; Cerami & Associates; The Clarient Group; Construction Specifications, Inc.; Davis Langdon; e4, inc.; Front; Jenkins and Huntington; Lynstaar; Mueser Rutledge Consulting Engineers; Pentagram; Tillotson Design Associates; Simpson Gumpertz & Heger; Skanska; Stantec; Vidaris; WSP
Category Educational
AIANY Recognition
2019 AIANY Design Awards








