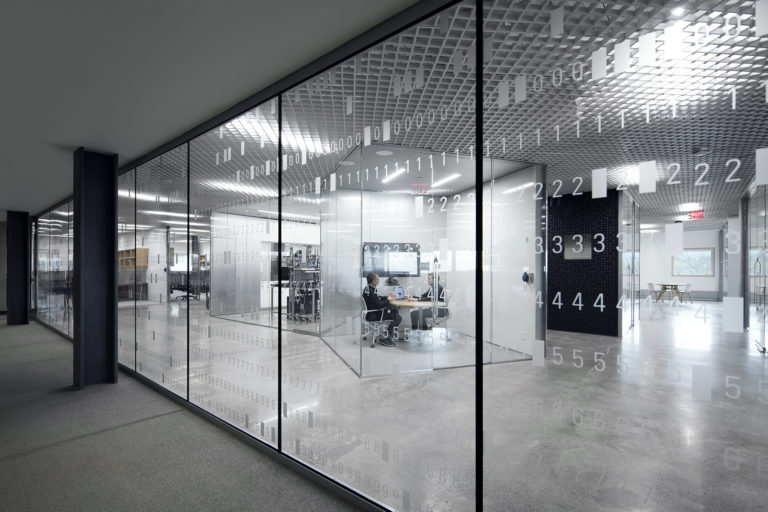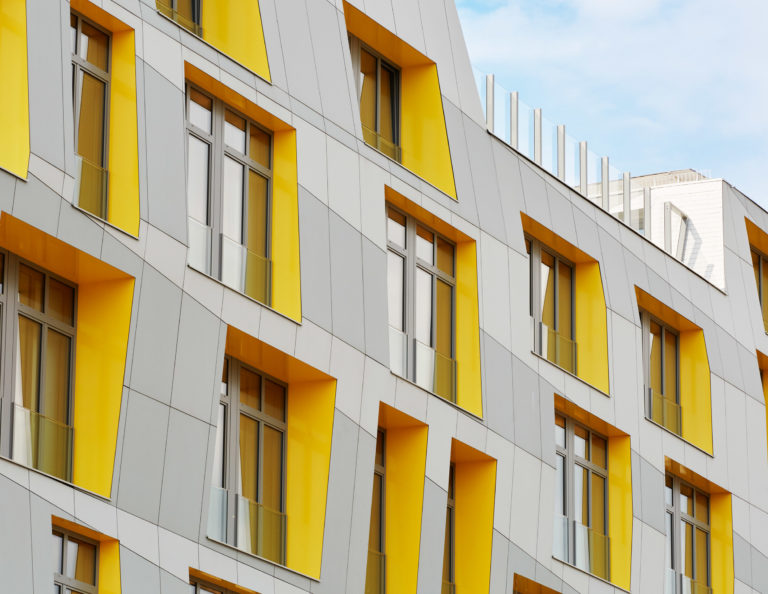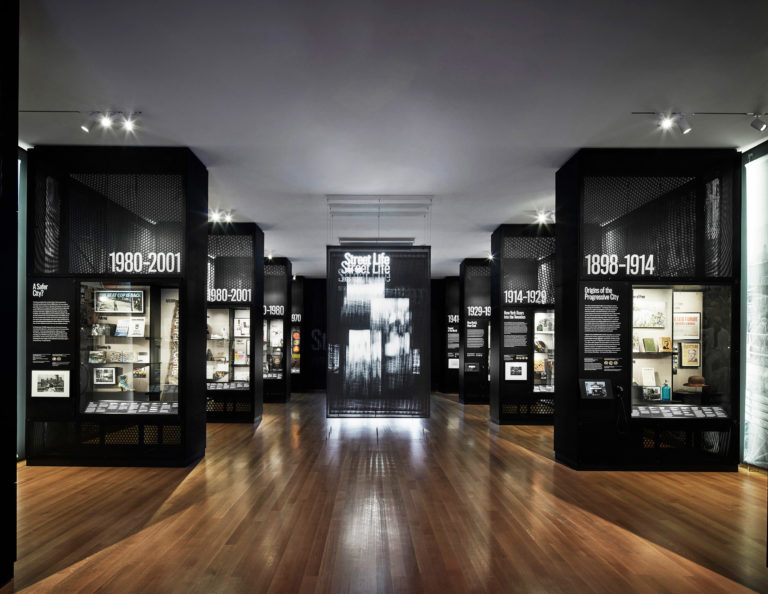Located at the threshold to the new campus, the Lenfest Center for the Arts houses Columbia University’s School of the Arts and the Wallach Gallery. It represents the “Art” component in the Phase 1 of the new campus. The building’s monolithic massing is dictated by the program needs. It appears to levitate above the highly transparent ground floor, part of the Manhattanville urban layer. A low-iron glazed façade allows the lobby to be visually continuous with its surrounding outdoor spaces, including the Small Square which seems to extend into the ground floor, lifting up the building to create a place for the lobby. Moments of transparency above the ground floor are carefully calibrated. All the venues except the film screening room are visually open to the south, allowing views through to Small Square and beyond. This also allows pedestrians to glimpse activity within the building, especially at night, enhancing its participation with that surrounding neighborhood life. Contrasting with the simple massing of the off-white monolithic painted-aluminum panels, light fixtures and exposed steel structure elements function as ‘steel lace,’ projecting shadows on the facades, creating visual complexity, and expressing the industrial memory of the site.
Project facts
Location New York, NY
Design Architect Renzo Piano Building Workshop
Executive Architect Davis Brody Bond
Associate Architect Body Lawson Associates
Landscape Architect James Corner Field Operations
Year 2017
Project Team Aggleton & Associates; Arup; Atelier Ten; Boyce Nemec Designs; Davis Langdon; Fisher Dachs Associates; Jaros Baum & Bolles; Lend Lease; Mueser Rutledge Consulting Engineers; Pentagram; Simpson Gumpertz & Heger; Stantec; VDA; Vidaris; WJE; WSP/Parsons Brinckerhoff
Category Educational
AIANY Recognition
2018 AIANY Design Awards
















