Edgar A. Tafel Hall
Named for the longtime Greenwich Village resident and apprentice of Frank Lloyd Wright, Tafel Hall is the Center for Architecture’s signature presentation and reception space. High ceilings, a mezzanine overlook, and natural lighting make this spacious and flexible gallery a perfect fit for symposia, lectures, films, and receptions. The adjacent Kohn Pedersen Fox Gallery and HLW Gallery are well-suited areas for registration, table displays, and refreshments, with direct access to the catering kitchen.
- Square Feet
- 1,080
- Ceiling Height
- 17’6”
- Theater Style
- 125 ppl
- Classroom
- 60 ppl
- Roundtable
- 50 ppl
- Reception
- 250 ppl
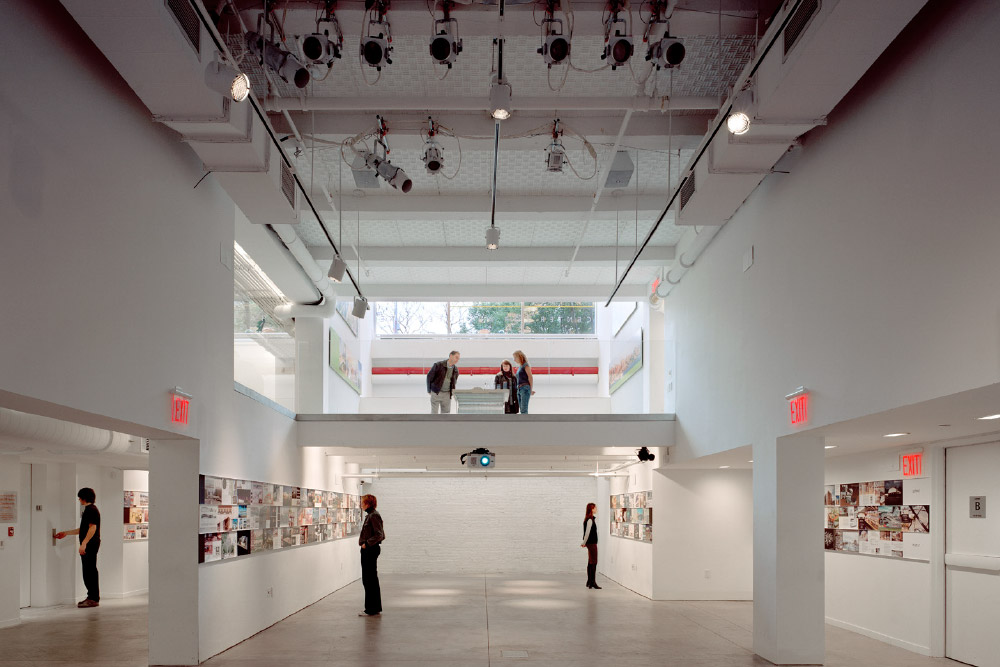
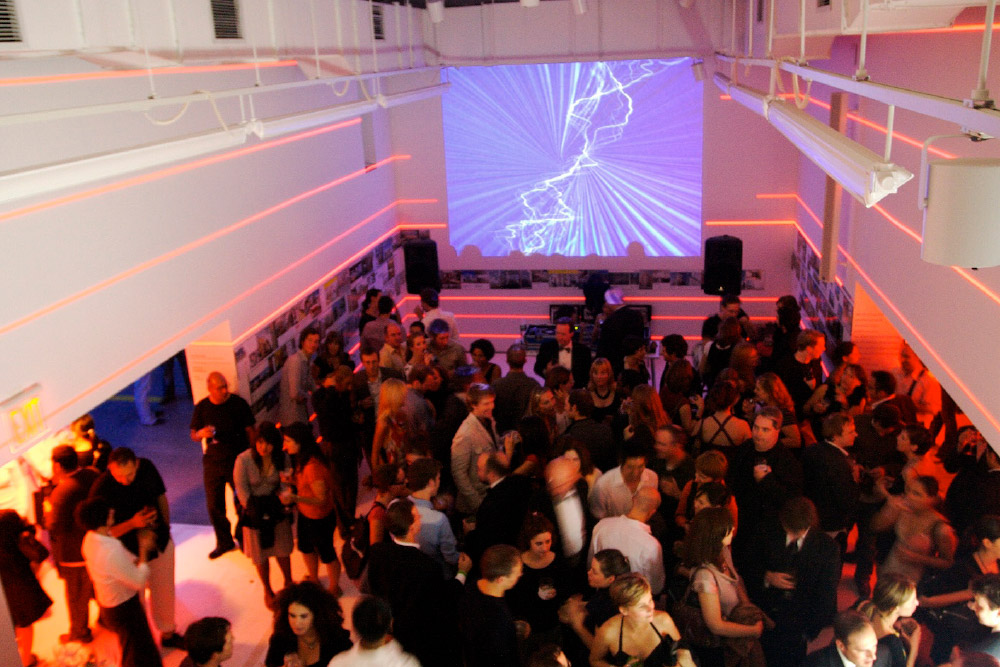


Edgar A. Tafel Hall
Named for the longtime Greenwich Village resident and apprentice of Frank Lloyd Wright, Tafel Hall is the Center for Architecture’s signature presentation and reception space. High ceilings, a mezzanine overlook, and natural lighting make this spacious and flexible gallery a perfect fit for symposia, lectures, films, and receptions. The adjacent Kohn Pedersen Fox Gallery and HLW Gallery are well-suited areas for registration, table displays, and refreshments, with direct access to the catering kitchen.
- Square Feet
- 1,080
- Ceiling Height
- 17’6”
- Theater Style
- 125 ppl
- Classroom
- 60 ppl
- Roundtable
- 50 ppl
- Reception
- 250 ppl
Gerald D. Hines Gallery
Located on street level with abundant light, this storefront gallery is well suited for presentations and gatherings. Events in this space flow naturally into the adjacent Margaret Helfand Gallery.
- Square Feet
- 660
- Ceiling Height
- 10’5”
- Theater Style
- 50 ppl
- Reception
- 60 ppl
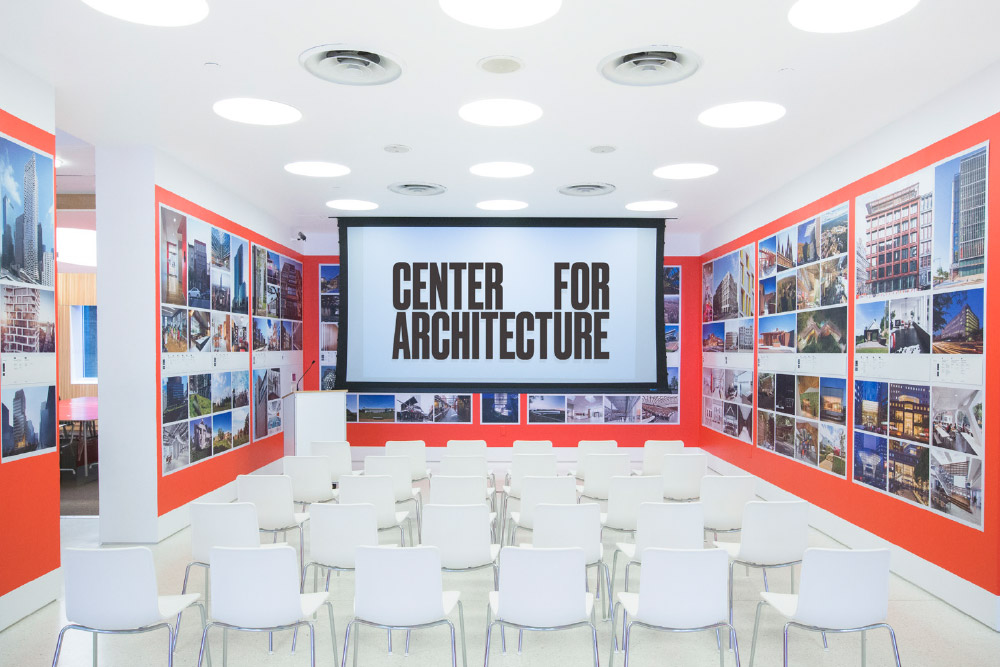
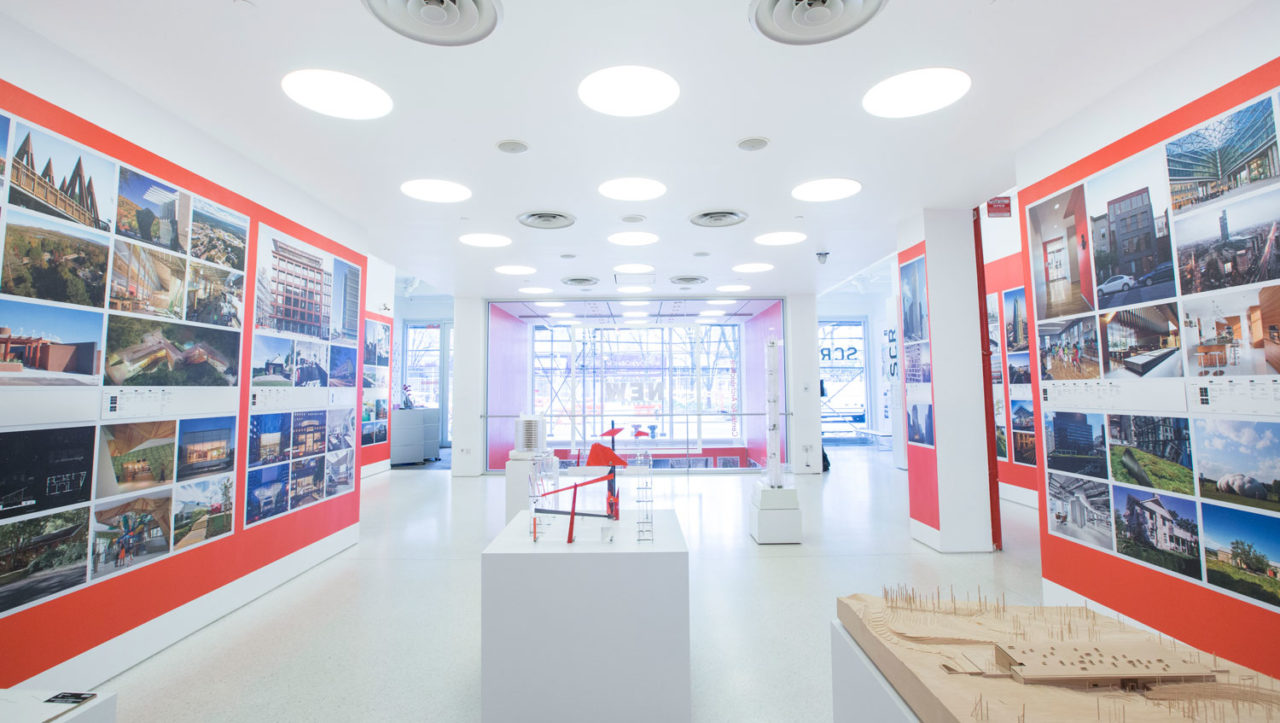


Gerald D. Hines Gallery
Located on street level with abundant light, this storefront gallery is well suited for presentations and gatherings. Events in this space flow naturally into the adjacent Margaret Helfand Gallery.
- Square Feet
- 660
- Ceiling Height
- 10’5”
- Theater Style
- 50 ppl
- Reception
- 60 ppl
532 LaGuardia Place
A storefront space located just south of the Center for Architecture’s main entrance, available for gallery installations and special events. This intimate space is ideal for receptions, luncheons, trainings, or lectures within the raw gallery walls. A special feature is the opportunity to mount exhibits, either for one-time event display materials or extended installations.
- Square Feet
- 1,047
- Ceiling height
- 8’11”
- Theater Style
- 50 ppl
- Roundtable
- 30 ppl
- Classroom
- 30 ppl
- Reception
- 60 ppl
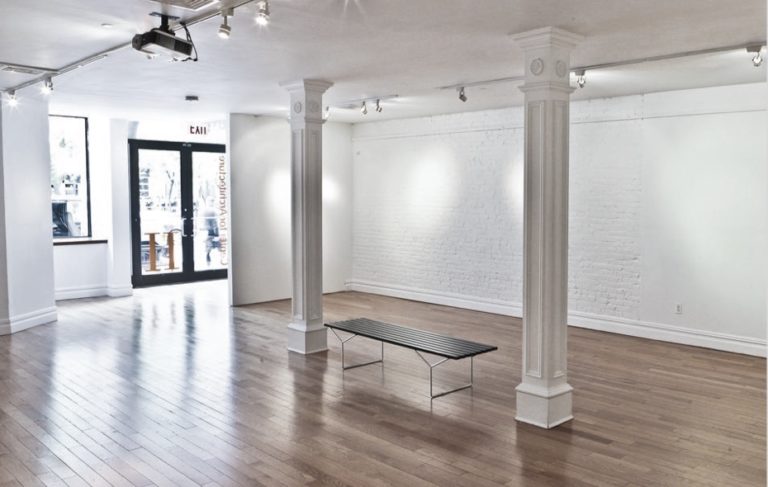

532 LaGuardia Place
A storefront space located just south of the Center for Architecture’s main entrance, available for gallery installations and special events. This intimate space is ideal for receptions, luncheons, trainings, or lectures within the raw gallery walls. A special feature is the opportunity to mount exhibits, either for one-time event display materials or extended installations.
- Square Feet
- 1,047
- Ceiling height
- 8’11”
- Theater Style
- 50 ppl
- Roundtable
- 30 ppl
- Classroom
- 30 ppl
- Reception
- 60 ppl
Silman Room
Renovated in 2015, the Silman Room provides an attractive, comfortable, and acoustically-sound environment for meetings and video conferences.
- Square Feet
- 660
- Conference Table Capacity
- 16 ppl
- Additional Seating
- 25 ppl
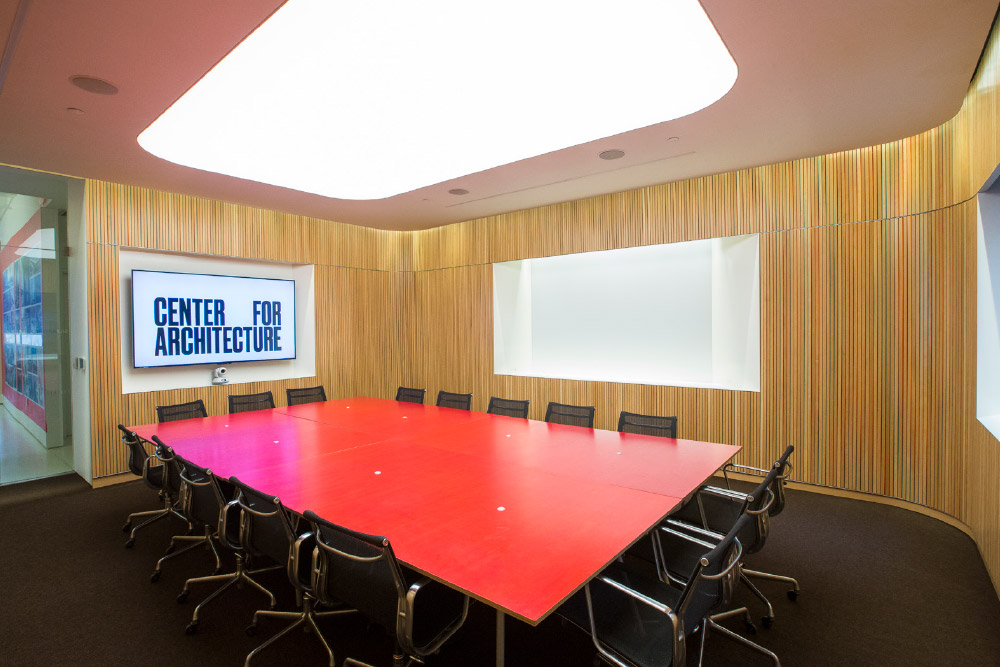
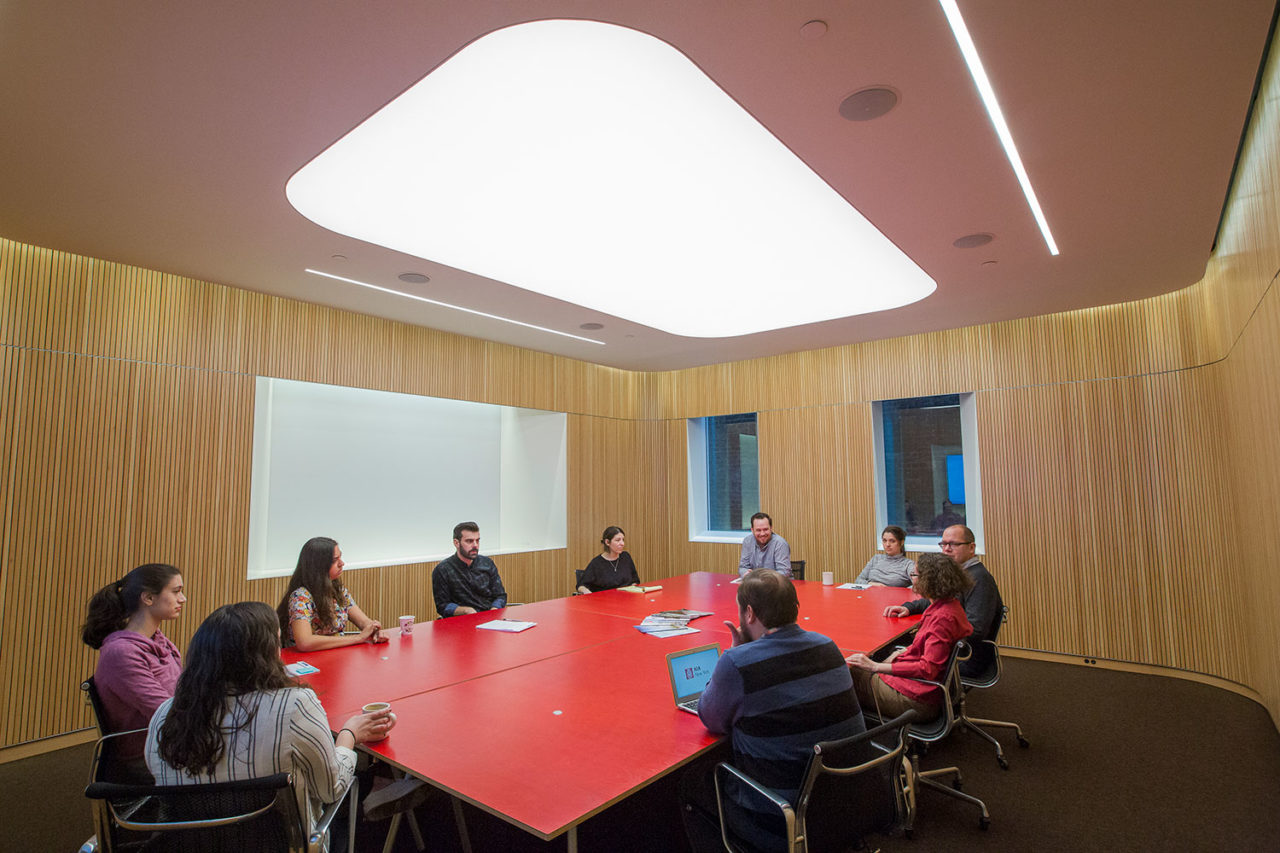


Silman Room
Renovated in 2015, the Silman Room provides an attractive, comfortable, and acoustically-sound environment for meetings and video conferences.
- Square Feet
- 660
- Conference Table Capacity
- 16 ppl
- Additional Seating
- 25 ppl
Training Center
Equipped with a monitor and wireless internet, this space is ideal for professional trainings or meetings.
- Classroom
- 10 ppl
- Meeting
- 15 ppl
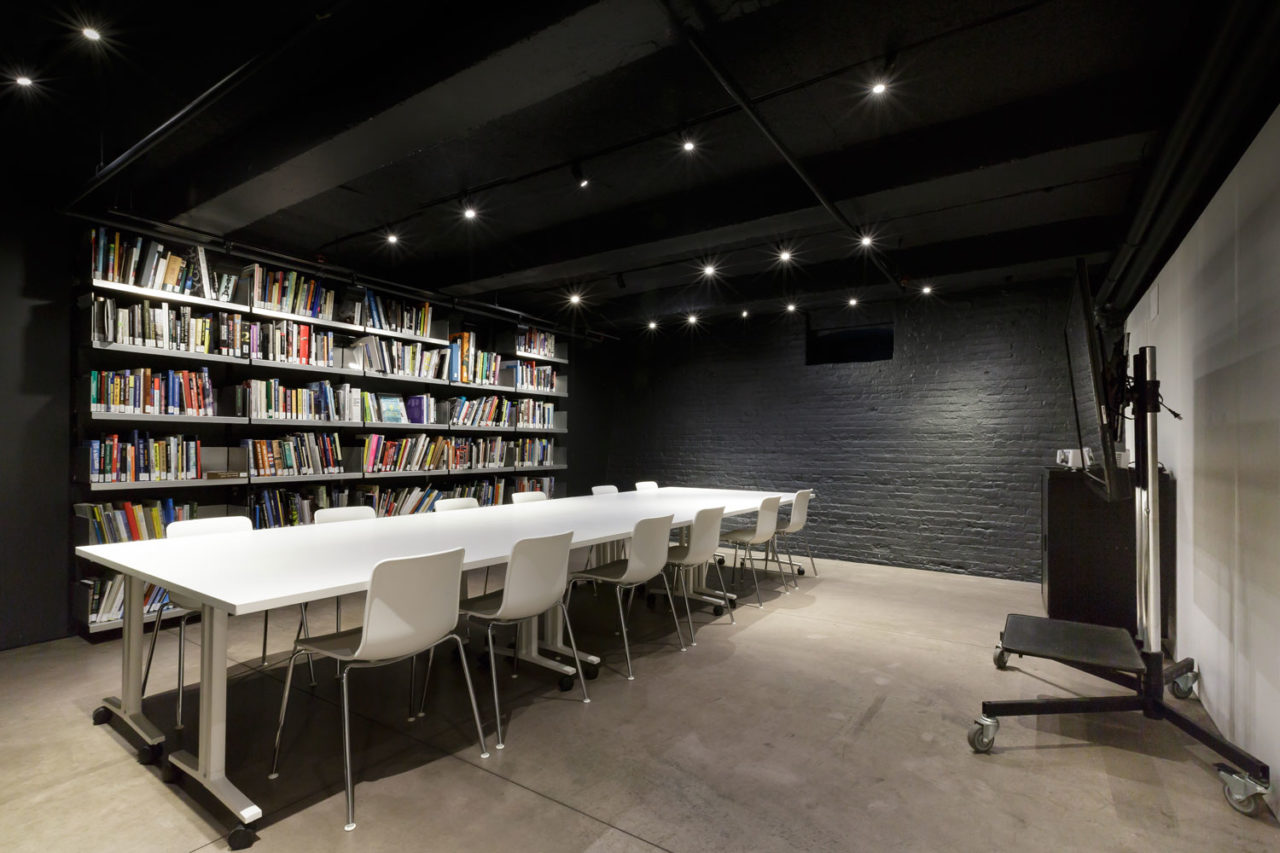

Training Center
Equipped with a monitor and wireless internet, this space is ideal for professional trainings or meetings.
- Classroom
- 10 ppl
- Meeting
- 15 ppl
Entire Ground Floor
Whether a lecture in one space followed seamlessly by cocktails and dinner, or a reception spread throughout the galleries and patio, the ground floor spaces can be used in tandem to host a dynamic event. Capacity varies depending on the configuration, but the space can accommodate up to 125 guests for a standing reception.
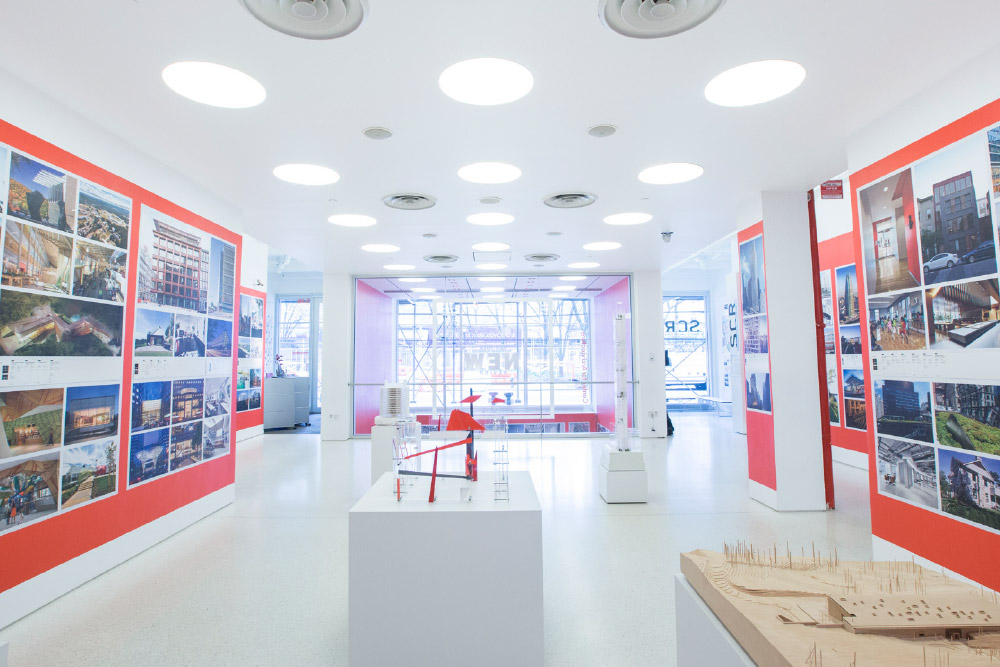







Entire Ground Floor
Whether a lecture in one space followed seamlessly by cocktails and dinner, or a reception spread throughout the galleries and patio, the ground floor spaces can be used in tandem to host a dynamic event. Capacity varies depending on the configuration, but the space can accommodate up to 125 guests for a standing reception.
Entire Facility
Three stories of exhibition space, visually connected from the streetfront and flowing between floors, offer a vibrant backdrop to conferences and festive celebrations at the Center for Architecture. With simulcast projection between floors, the Center for Architecture can accommodate lectures of up to 225 seats. Standing reception capacity is 450. Use of the entire Center for Architecture is ideal for conferences, family and social events, and holiday parties.
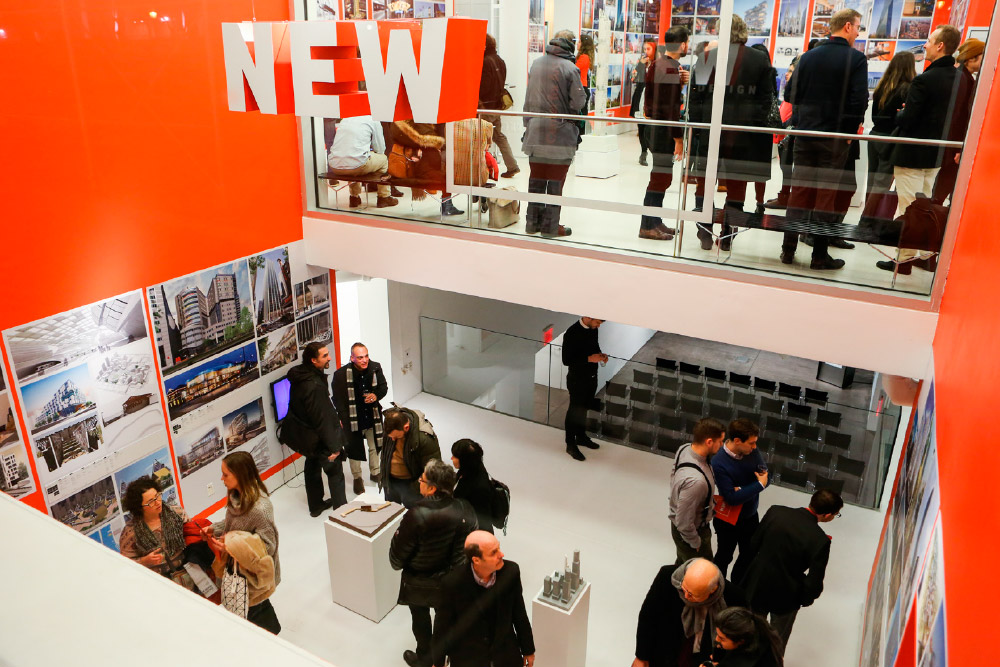
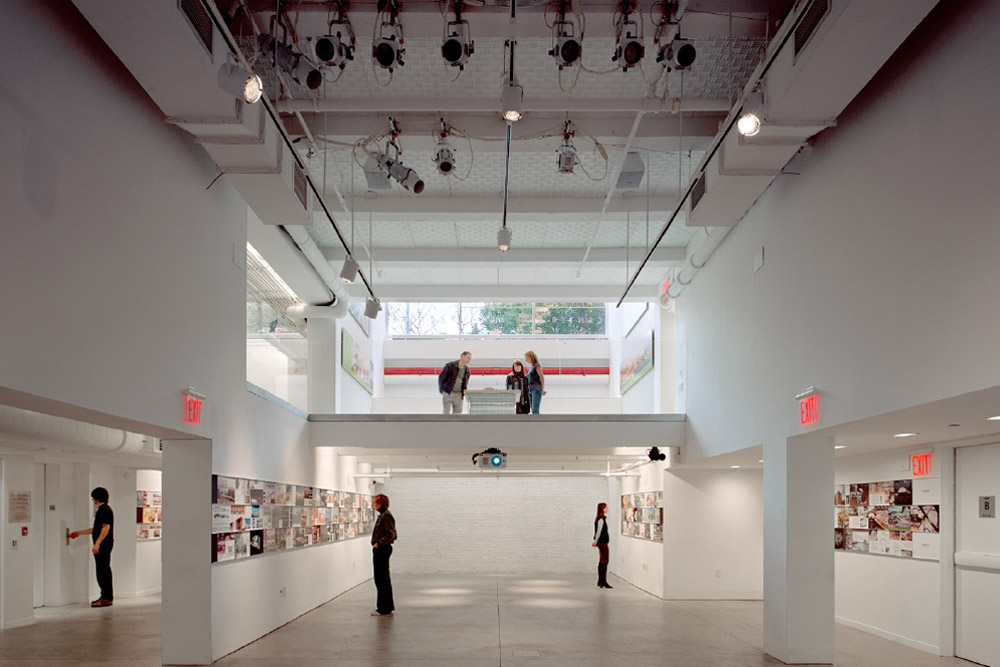






Entire Facility
Three stories of exhibition space, visually connected from the streetfront and flowing between floors, offer a vibrant backdrop to conferences and festive celebrations at the Center for Architecture. With simulcast projection between floors, the Center for Architecture can accommodate lectures of up to 225 seats. Standing reception capacity is 450. Use of the entire Center for Architecture is ideal for conferences, family and social events, and holiday parties.







