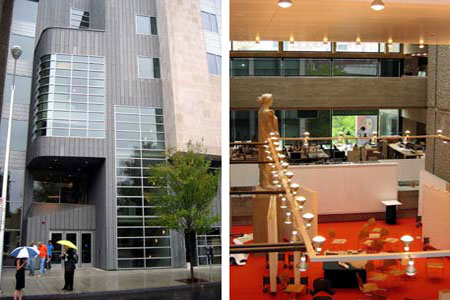by: Debra Pickrel
Event: Yale Arts Complex tour
Location: Yale University, 09.26.08
Guides: Charles Gwathmey, FAIA — Principal, Gwathmey Siegel & Associates Architects; Robert A.M. Stern, FAIA — Dean, Yale School of Architecture
Organizer: Yale University

Gwathmey Siegel & Associates’ zinc-and-limestone-clad Jeffrey H. Loria Center for the History of Art and the Robert B. Haas Family Arts Library. Fourth-floor studio of Paul Rudolph Hall (right); Rudolph’s burnt-orange wool carpet was reproduced for the restoration. The fourth floor features a replica of the studio’s original Minerva statue.
Debra Pickrel
Gwathmey Siegel & Associates Architects just completed work on the Yale Arts Complex, a key component of the master plan for the university’s Arts Area. Designed by Charles Gwathmey, FAIA, the complex comprises Paul Rudolph’s restored and renovated Art and Architecture (A+A) Building, renamed Paul Rudolph Hall, as well as an 87,000-square-foot addition to the north housing the Jeffrey H. Loria Center for the History of Art and Robert B. Haas Family Arts Library. On a recent tour of the complex, Robert A.M. Stern, FAIA, dean of the Yale School of Architecture, said the project restores the “community characteristic” of the arts on campus in the 1950s and ’60s, which was pulled apart by growth.
Comprising classroom, office, ceremonial, and social spaces, Gwathmey’s zinc-and limestone-clad addition proffers fresh opportunities for interaction among students of architecture and art history. Straddling the former courtyard of Rudolph Hall, which will now be solely occupied by the School of Architecture, the Haas Arts Library conjoins the Hall with the Loria Center, reflecting Rudolph’s site preference for future development. “Paul always said he’d expand in the courtyard and make this like the residential colleges,” Stern noted. The Department of the History of Art is moving to the Loria Center from nearby Street Hall, which will become an extension of Louis Kahn’s Yale Gallery of Art.
The Arts Complex project holds significant personal meaning for Gwathmey, who received his Master of Architecture at Yale in 1962. Studying under Rudolph, who was chairman of the school’s Department of Architecture from 1958-1965, he worked on the drawings for the A+A Building and was frequently on-site during its construction. “I had to… resurrect [Rudolph’s] building… his original vision,” Gwathmey said. The task of designing a 21st-century building with a different program and purpose to adjoin the “tough, concrete, unforgiving” structure presented its own issues, according to Gwathmey. “Rudolph intended great, transparent views across Yale — looking from one architecture to another and having a dialogue,” he said. Dedicated to continuing this discourse, Gwathmey’s addition establishes visual connections with Rudolph Hall, frames the Yale Gallery of Art to the east, and provides additional views to the campus.
Expressing the university’s satisfaction with the facility, Stern praised its architect as “the most talented in his class,” observing: “Charles had to be an archaeologist and an architect at the same time.”
Yale expects the project will receive a LEED Silver rating. The cost of the Yale Arts Complex project was $126 million. Funding for the Paul Rudolph Hall restoration and renovation was provided by Sid R. Bass. A rededication celebration for the building and its notable architect will take place November 7-8, including the opening of “Model City: Buildings and Projects by Paul Rudolph for Yale and New Haven” exhibition.
Debra Pickrel is the award-winning co-author of Frank Lloyd Wright in New York: The Plaza Years, 1954-1959, and has written about architecture and design for Architectural Record, House Beautiful, Metropolis, and Preservation. She received her M.A. in historic preservation from Goucher College in Baltimore, MD.







