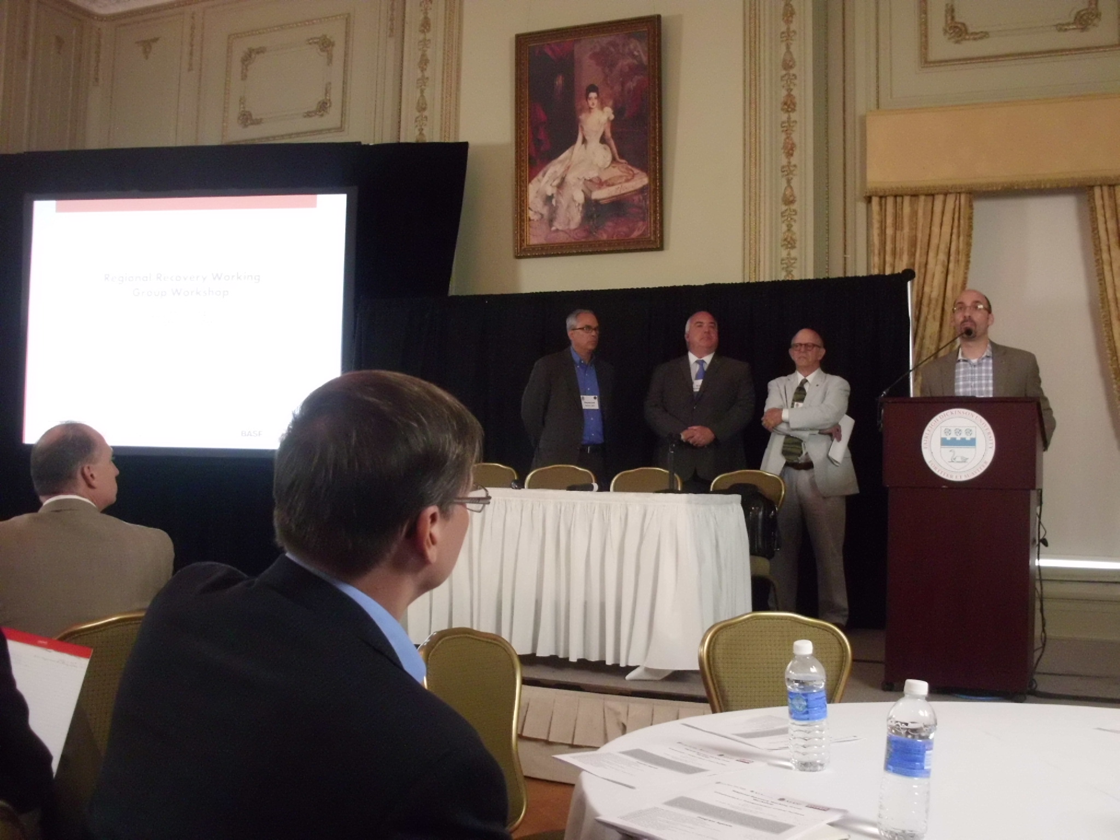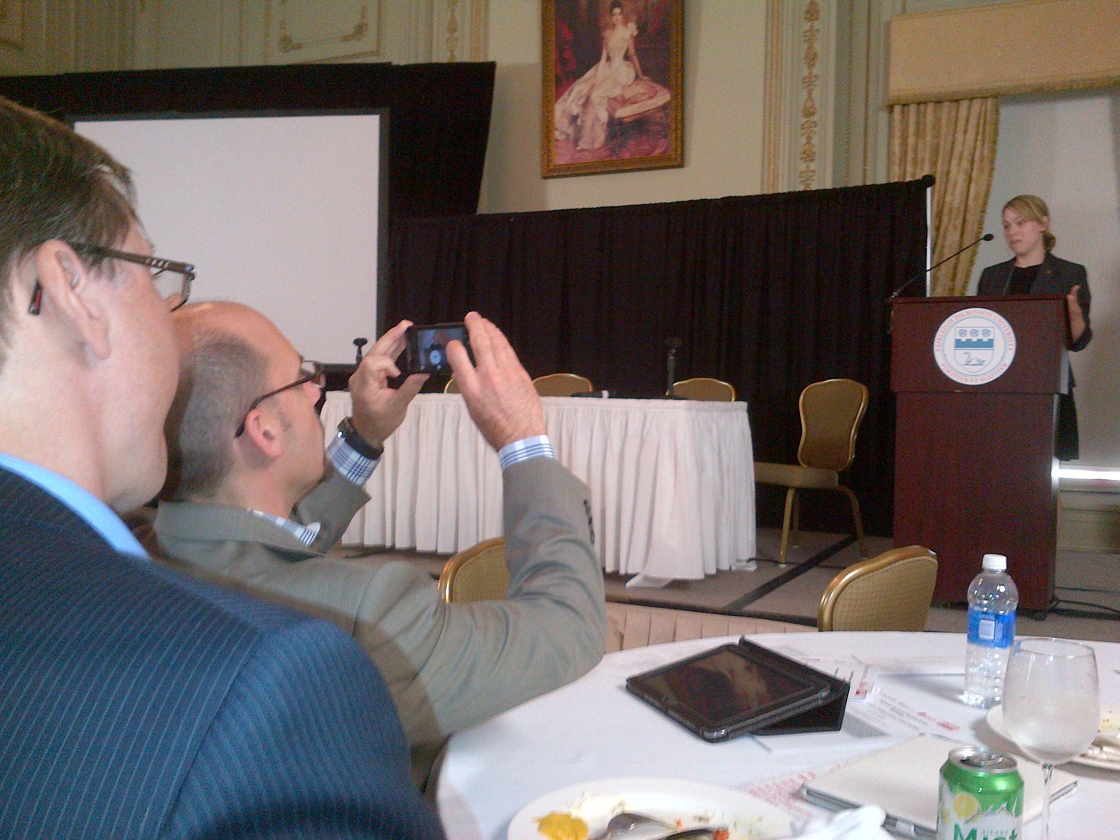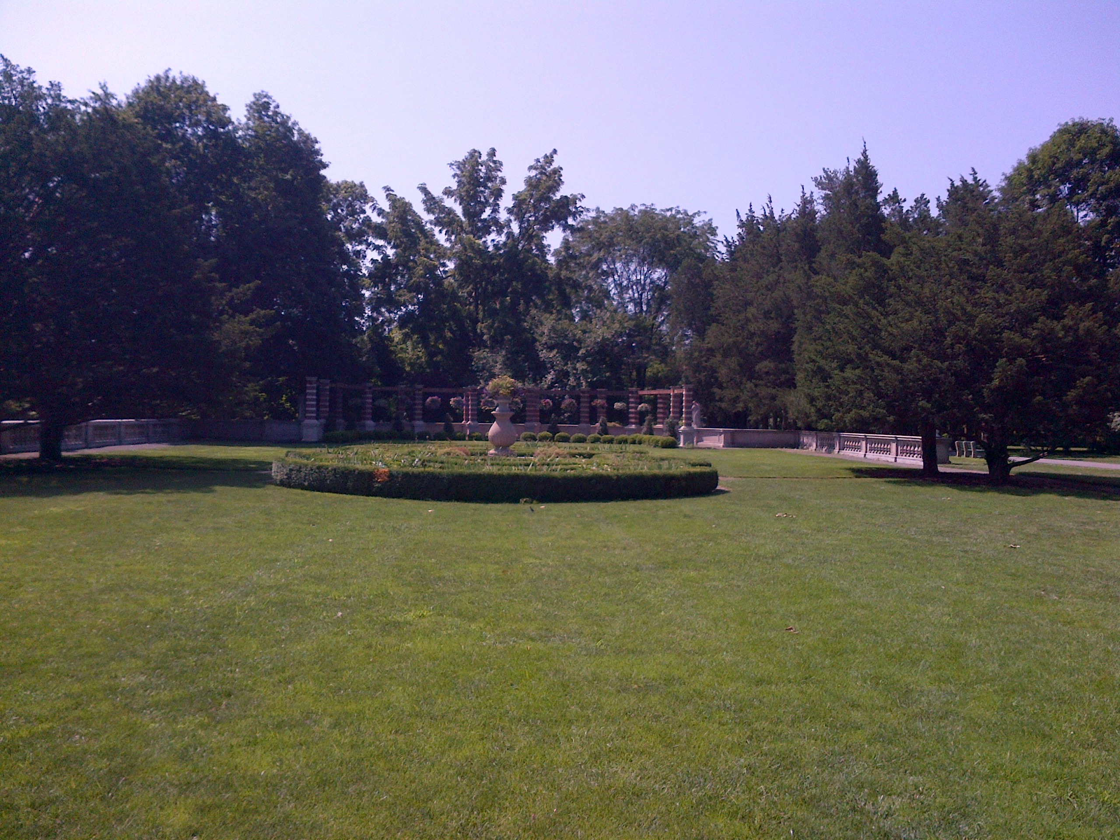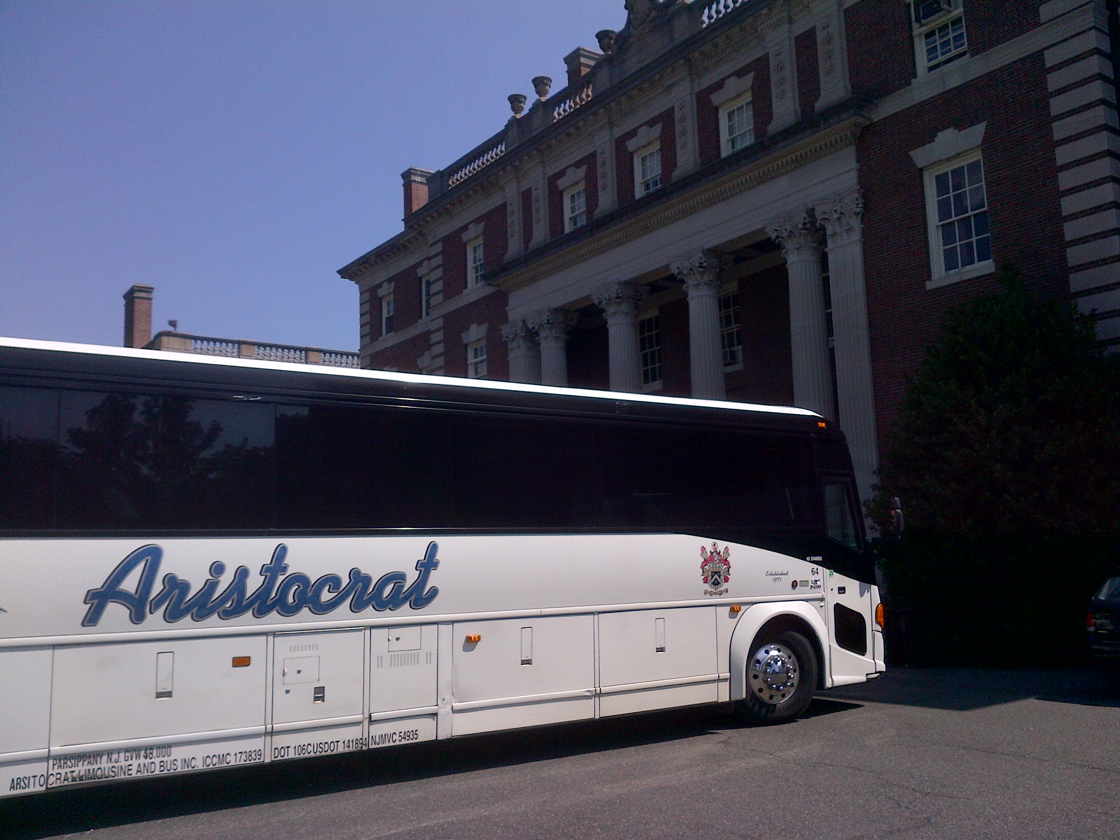by: Rick Bell FAIA Executive Director AIA New York
EB White, who was born on the 07.11.1899, said: “I arise in the morning torn between a desire to improve the world and a desire to enjoy the world. This makes it hard to plan the day.” On o7.11.14, the Regional Recovery Working Group Workshop gathered at the Florham campus of Fairleigh Dickinson University to discuss the related trans-sectorial issues of infrastructure, transportation, and critical facilities. The enjoyment of this very special place made it even more interesting to hear speakers who, individually and collaboratively, are doing much to deal with the changes to the built environment necessitated by climate change and sea level rise. The workshop was put together by an engaged organizing committee led by Justin Mihalik, AIA, past president of AIA Newark & Suburban and principal of his own firm in Essex Falls, NJ, and Illya Azaroff, AIA, AIANY Design for Risk and Reconstruction Committee co-chair and founder of +LAB architects in Brooklyn.
The venue for the conference was the bucolic 178-acre campus, the remnant of an 800-acre New Jersey estate dating back to the marriage in 1877 of Florence Adele Vanderbilt and Hamilton McKown Twombly. The name of their country place, Florham, was formed from the first letters of their names. Its landscape architecture was by Frederick Law Olmsted; the buildings were by McKim Mead & White.
But the conference was not about the history or context of the place, but designed to cut new ground in our understanding of the regional implications of infrastructure preparedness. As 2014 AIA New York Chapter President Lance Jay Brown, FAIA, said in opening the conference, issues of sea level change and storm surge are not limited to one municipality or one state – they are regional in nature and must be addressed and confronted together: “nature does not respect political boundaries.”
The conference welcome also included the two AIA State component leaders, Kurt Kalafsky, AIA, President, AIA New Jersey, and Ray Beeler, AIA, President, AIA New York State. Kalafsky noted that “sustainability has been the mainstay of our practices, and I equate resiliency to that effort.” Beeler said that “coastal communities are on the front lines, but inland areas are just as susceptible to damage.” He added: “Working together as a region we can be more effective than any of us can be individually.”
The conference overview was given by Azaroff, who noted that the purpose of the convocation which drew approximately 120 people, was “to galvanize architects and design professionals across the region to discuss the rules and circumstances that will define our future.” To set the framework he pointed out that “over 2.5 million people have lost their lives and some $4 trillion dollars of property has been lost in the last 30 years to natural disasters.” He thanked BASF for hosting the conference.
The conference conclusion ended with a quote from sportswriter Roger Angell, the stepson of Elwyn Brooks “Andy” White, who said at the funeral of the famously shy essayist: “If EB White could be here today, he wouldn’t be here.” Those who were not at the Regional Recovery Working Group Workshop missed something useful and important.
What follows below are abbreviated remarks of the conference speakers.
Erika Peterman, BASF Vice President Performance Materials Construction North America: “Resiliency is consistent with the mission and the vision of our company. I am proud to be a sponsor as well as a participant. Natural disasters continue to challenge standard construction. The weather is becoming more extreme. We have had record high temperatures in Australia, record cold temperatures here in the United States. Every single type of natural disaster has been experienced in the United States in the first six months of the year. Photos of devastation from natural disasters that one can’t easily prepare for, including flooding on the Outer Banks of North Carolina on July 4th, and a highway destroyed in Pensacola, Florida, on April 30th caused by continued hard-driving rain. This is the exact reason we are here today. How do we build a better place for the generations that are coming after us? Are we prepared? I would say not. That is why we are partnering to build sustainable and resilient construction for the future. Every dollar spent in mitigation efforts saves up to four dollars in recovery effort. Build it right the first time. This is one of the touchstones of the vision here at BASF, to make sure that the market in the community is well versed in what we can do to improve the quality of construction. And, secondly, that there is a way to rebuild damaged structures so that they last. And, third, that there is an awareness in the market at the consumer level so that consumers are able to drive demand. Disaster Durable Solutions™ is the BASF effort to educate stakeholders to create higher awareness. Developing solutions before a disaster happens.”
Brown also thanked Leslie Henderson and AIA National for the regional effort, including the resilience center opening at NJIT. His presentation started with an image of Montauk: “What’s the Problem?” with the way things used to be. This was followed by images of “Yesterday, Today and Tomorrow,” creating a whole new world in the suburbs looking for a cleaner future that never quite came. The realities of climate change seem to be documented by the undergarments of our civilization. The AIANY Design for Risk and Reconstruction Committee’s (DfRR) Post-Sandy Initiative involved the efforts of hundreds of people. The report has the following language: “Superstorm Sandy revealed that we have created a defenseless built environment.” Critical facilities have been built in the most vulnerable locations. Development policies increase the impact of runoff. We know what the possibilities of resolution are, locally and regionally. Reference was made to the OEM/AFHny competition “What if New York City were hit by a Category 3 Hurricane.” Two weeks ago Garrison Architects’ housing prototype was unveiled at a ribbon-cutting at which the issues of the day were sea level change, risk adverse zoning and planning, and infrastructure vulnerability.
Scott Davis, Director of the Office of Community Planning and Development, U.S. Department of Housing and Urban Development (HUD), addressed recent “Federal Activities for Resilient Disaster Recovery,” including the “Hurricane Sandy Rebuilding Strategy” and the HUD Rebuild by Design Competition. “I’m here to talk about the larger perspective of the federal government,” he said. “Winning proposals will be funded by HUD an implemented during the coming years. This is the future, there is no turning back. We need to confront it head-on. Recognizing the challenges of climate change is the responsibility of all levels of government.” He spoke of the policy and paradigm shift in the federal government toward resiliency, and presented what he called the “President’s roadmap, including the Hurricane Sandy Rebuilding Strategy, established by HUD Secretary Shaun Donovan, which had 69 recommendations across a broad range of topics. This starts with an approach to resiliency that includes evidence-based information and risk-based analysis.”
Steven Gutkin, Chief, NJ Office of Homeland Security & Preparedness, noted that “e-teams in New Jersey prioritize resources in the field. Some 1,500 assets have been catalogued by our office, and we have coordinated with the private sector, monitoring critical infrastructure assets.” He described the impetus to developing this “Virtual New Jersey Platform,” and added that it is currently being prototyped: “We want to start small, starting with electrical utilities, waste water, petroleum, and food. This work is to create virtual links, bringing in data, and doing the analysis.” He also gave kudos to HUD “for getting us together and identifying the typical stumbling blocks.”
Marcel Iglesias, Code Specialist, NJ Department of Community Affairs, Division of Codes & Standards, Office of the Director Code Assistance Unit, discussed the New Jersey version of the Building Code and the appendix that will be coming to the Code Advisory Board. He said that “there is a kind of disconnect between the designer and the codes; when it comes to understanding the code or what’s in the code, there is a lack of knowledge. More training and education is needed. Architects and designers need to get more involved with the development of the code. You’re a strong association and you can make a difference. Industry does it. But architects need more training in the code itself.” Gutkin added that “we should talk more about our Infrastructure Advisory Committee; Strategic Preparedness efforts are underway in communities that have been affected and with others that have not. AIA could be plugged in to both of these processes.”
Scott Davis, Senior Advisor, HUD Office of the Secretary, noted that the AIA can become a stronger partner and resource through education and awareness, saying, “That is critical and you can see it spreading; when awareness is raised it can make its way into household parlance; policy advocacy is equally important – make your voices heard on the federal, state, and local level. Cost analysis and number-crunching are also very important. Public funding decisions are made around the costs and the benefits, including social and ecological benefits factored in to the cost analysis.”
John Boulé, PE, Vice President, Parsons Brinckerhoff, Former NY District Commander, U.S. Army Corps of Engineers, said, “How you manage risk reduction is the main question.” His remarks included a discussion of the link between preparedness, response, recovery, and mitigation. Resiliency, he stated, is risk management. As a career army office, he noted that “Layers of Defense” is an army strategy of mitigating military risk, similar to “Layers of Resiliency” when used to protect assets. He suggested that architects and engineers should avoid redundancies and maximize resources and impact of their use. Showing the Transit System Asset Map of the Port Authority and New Jersey Transit, he noted that calculations of risk assessment start by realizing that risk is a function of occurrence probability and damage severity. “That is how you do risk assessment. This is part of the preparation phase of that cycle.” Asking himself the rhetorical question: “How do you protect that stuff?” He answered: “We have to blend criteria, sustainability, livability, and investment worthiness. Taxpayer money should go to the solution that has the best value.” In terms of the time frame, as a former Army Corps of Engineer leader he noted that for any federally-funded project, “seven years is pretty quick. We need to include environmental and social benefits in the equation. We have to change the policy and the metrics in the analysis of how projects are dealt with.”
Jason Oliver Vollen, RA, NCARB, Principal, High Performance Building Group, AECOM; Researcher, Center for Architecture Science and Energy (CASE), spoke about “Distributed Resiliencies” and the approach for CASE and RPI, which “has been to look at energy flows as positive whether solar, biological, or wave energy. In that way we can reimagine the boundaries between infrastructure, buildings, and transportation. Current energy use relative to GNP – with separation between these types of activities – is unsustainable. He suggested that we move to a distributed energy model rather than further centralize energy systems.” He described the PS 62 Net Zero School, done with SOM, designed to reduce risks. “We have to be planning now what we can be doing for the next 30 years. Buildings are being built faster and lighter, and use aerospace engineering and physics in interdisciplinary teams.”
Don Watson, FAIA, NCARB, AIA Connecticut – Connecticut Regional Planning, Water & Hudson River, spoke on the general topic “Can we do this?” He said, “The 21st-century curriculum is resilience: the question is how we experience stress, even pre-natal stress. Learning disabilities seem to sometimes result from the stress induced by natural disasters.” He listed the four innovations that will tie together what he called the various towers of knowledge, describing “leapfrogs of innovation that will get us to where we want to be in a year or two.” These include planning, watershed management, design innovation, and the creation of resilient communities. To his question of “What can I do?” he posited a half-dozen individual endeavors:
- Individual study plan including CES programs
- Office brown bag discussions
- Document and benchmark project portfolio
- Watch your standard of care and office procedures
- Interdisciplinary teams and integrated design
- Volunteer public service and leadership
He concluded by asking: “What can WE do?” and replied that some of the solutions are at the building products scale.
Meredith Bostwick-Lorenzo Eiroa, AIA, LEED AP, Associate Director, Skidmore, Owings & Merrill, spoke about the firm’s work planning the NYC Cornell/Technion Campus on Roosevelt Island and, in particular, its environmental innovations, including microgrids. She described the “transformational project on Roosevelt Island in the East River as an open, collaborative community and network of scientists, designers, and entrepreneurs.” She supplied background information about the creation of the Applied Science Facility, which will included a 12.5-acre site and a budget of approximately $100 million. The island is primarily in the flood plain, but affords opportunities for photovoltaics, geothermal wells, and green roofs. The first academic building is being designed by Morphosis, and the co-location building is by Weiss/Manfredi. Landscape architecture is being done by James Corner Field Operations.
Maxinne Leighton, Assoc. AIA, DfRR Member, Parsons Brinckerhoff, did a lunch-time summary of where we were, listing the key “challenges of the morning,” including “momentum, politics, time, money, and power.” Her longer environmental scan summary of the issues discussed in the presentations included, among others: “design, infrastructure, ecology, energy flow, policy, codes, risk reduction, development, repositioning, interdisciplinary practice, distribution of resources, and next-generation systems.”
Jessyca Henderson, FAIA, AIA National, spoke of the Resilient Design Studio that the American Institute of Architects Foundation will be opening in Newark in partnership with the New Jersey Institute of Technology (NJIT) and Architecture for Humanity. She stressed the interdisciplinary roles and the importance of interconnectedness.
John Squerciatti, PE, Senior Associate, Dewberry Consultants, described the FEMA Hurricane Sandy Mitigation Assessment Team recommendations and reports, half joking, “I observed that facilities that were at or above grade did better than those below grade.” He discussed evacuation planning, and protecting key equipment and critical functions. In talking about critical buildings, particularly hospitals, he noted that you can do hospital laundry outside of the building and also sub out the food, saying, “How good is hospital food anyway?”
Laura Ettelman, AIA, a Managing Director at Skidmore Owings & Merrill and co-leader of SOM’s Transportation Practice Group, spoke about the redevelopment work that SOM is doing at LaGuardia Airport for the Port Authority of New York & New Jersey, which she described as a very sophisticated client that has been thinking about resiliency for a long time.
She noted that protecting equipment is paramount when we speak with our clients, and that we concurrently need to have more stand-alone characteristics, but also be more integrated, feeding power back into the grid.
Suzanne DiGeronimo, FAIA, President, DiGeronimo Architects, talked about the role of insurance, particularly when federal funding is not adequate to make all buildings resilient. She said that “insurance softens the blow of a loss but does not cover everything – economic impacts cannot be fully insured.” Building codes are written primarily for issues arising from fire prevention or seismic conditions, not with flooding in mind. She noted that current conditions on the Jersey Shore remain heart-wrenching, and that decision-making isn’t consistent.
Thomas Ritzenthaler, AIA, Vice President, CSA Architecture / Engineering & Construction Management, spoke of the work his firm did to help the Long Beach School District, which serves 4,600 K-12 students, to reopen the seven buildings that had been damaged by Sandy. Funding issues were critical. He described a series of mitigation projects, some simple and some more aggressive, that grew out of the Emergency Resolution and the mandate of an Incident Management Team. Prevention efforts included the elevation of mechanical equipment, all of which was lost to Sandy. Hardening of school buildings involved the selection of materials, and replacing casework with phenolic product, which allows for future re-use after sanitizing. The use of more ceramic tile flooring was important as was the replacement of wooden gymnasium floors with synthetic material.
Ben Lee, AIA, ACHA, Principal, NK Architects, talked about lessons from other disasters, including Hurricane Katrina and 9/11. Specifics included mobile decontamination and the increase of emergency utility capacity in a secure location. In regard to the damage to many hospitals caused by Sandy, often where there isn’t sufficient site area to create an earth berm, floodwalls and floodgates are needed to prevent water from getting in to the hospital in the first place. Saying, “I’m just an architect, not a mechanical engineer,” Lee noted that HVAC systems’ fresh air intake locations should not be easily accessed by the public, as the anthrax incidents brought home a decade ago.











