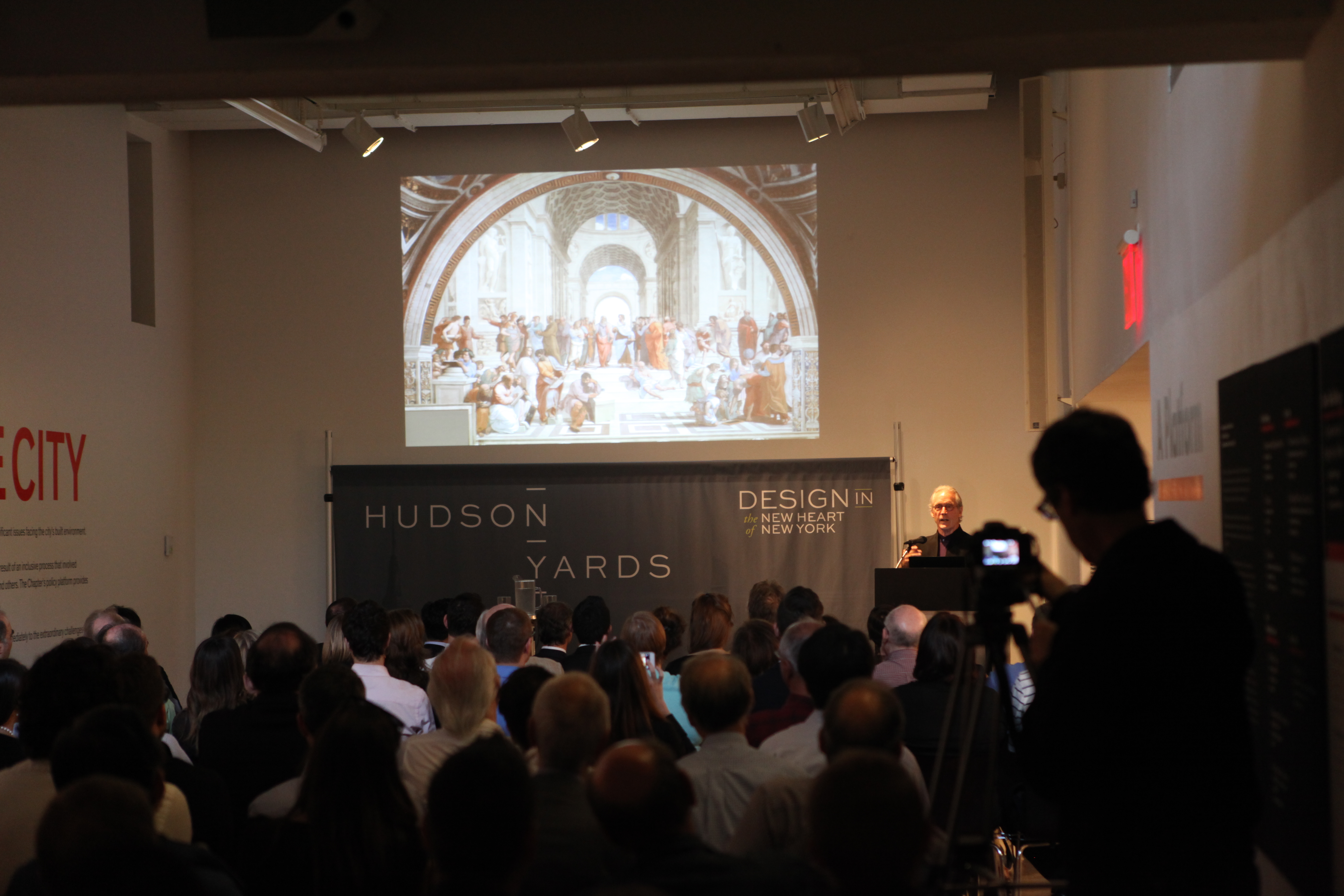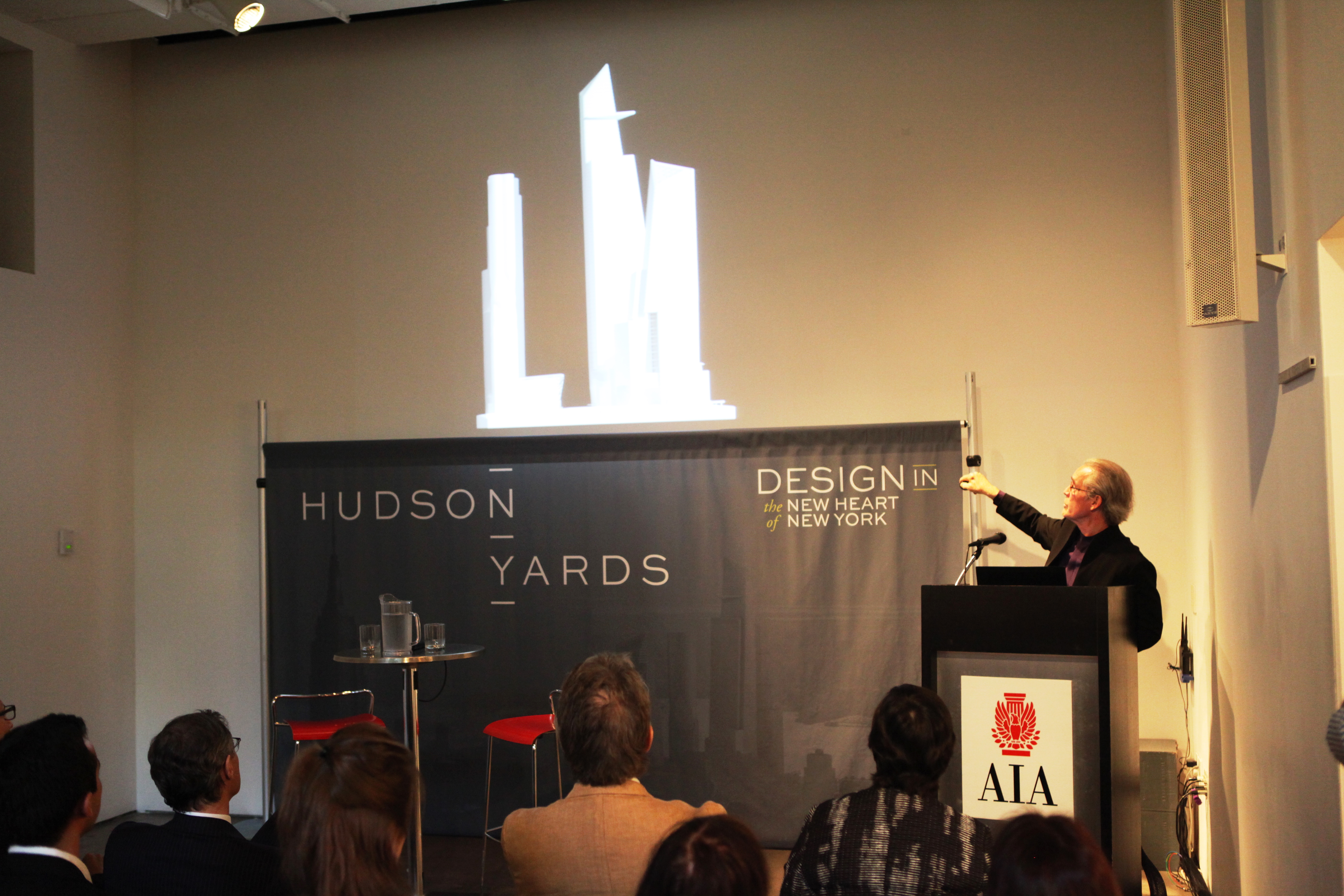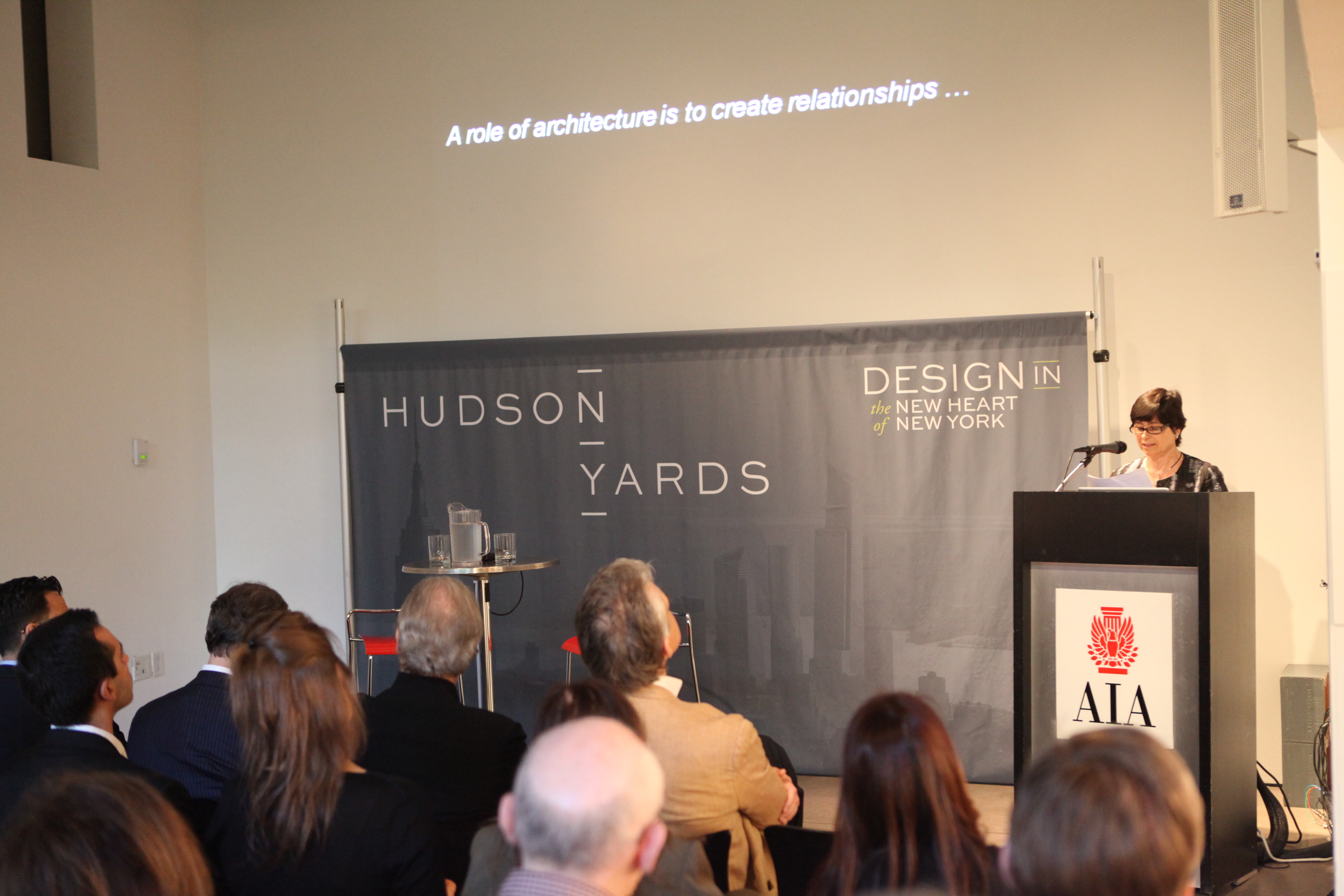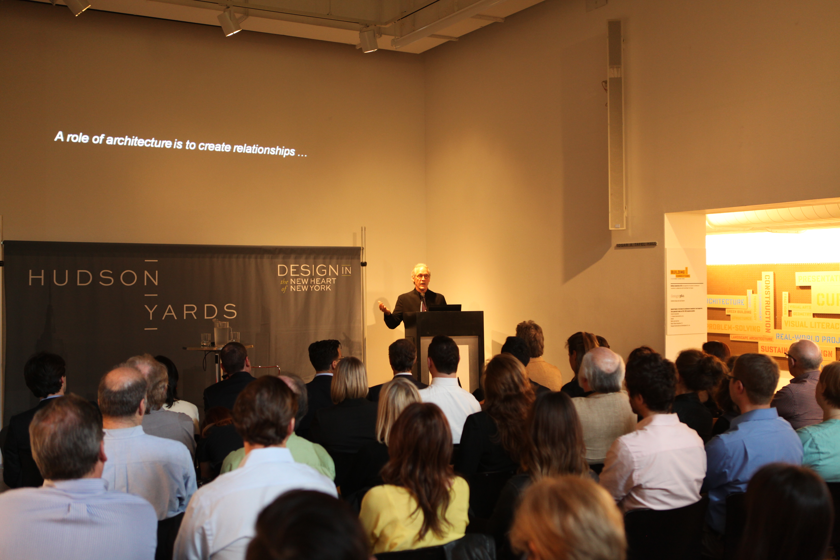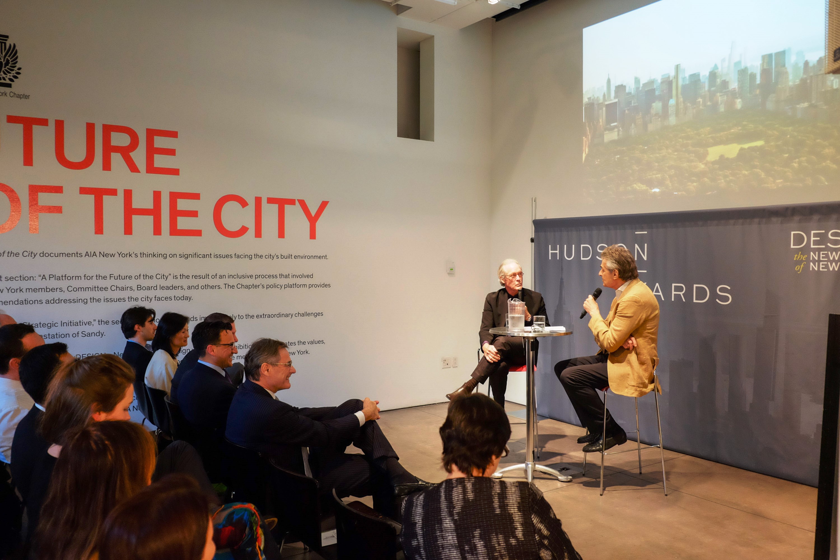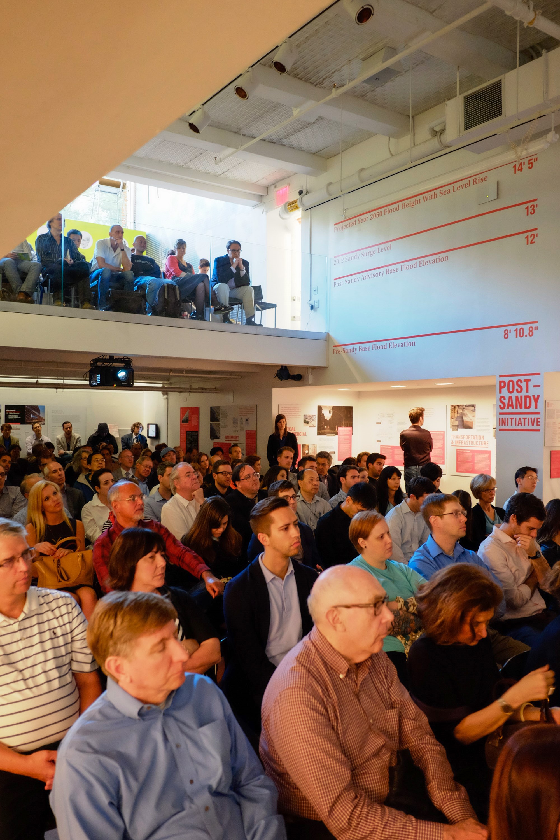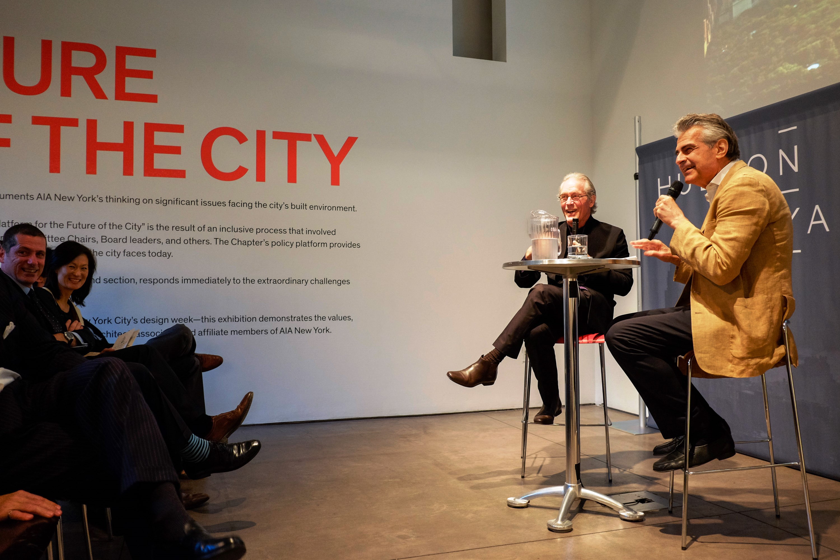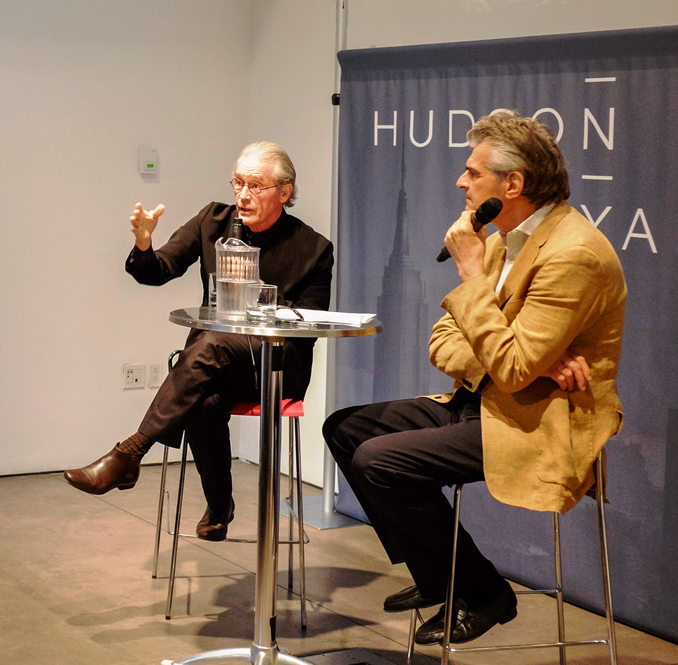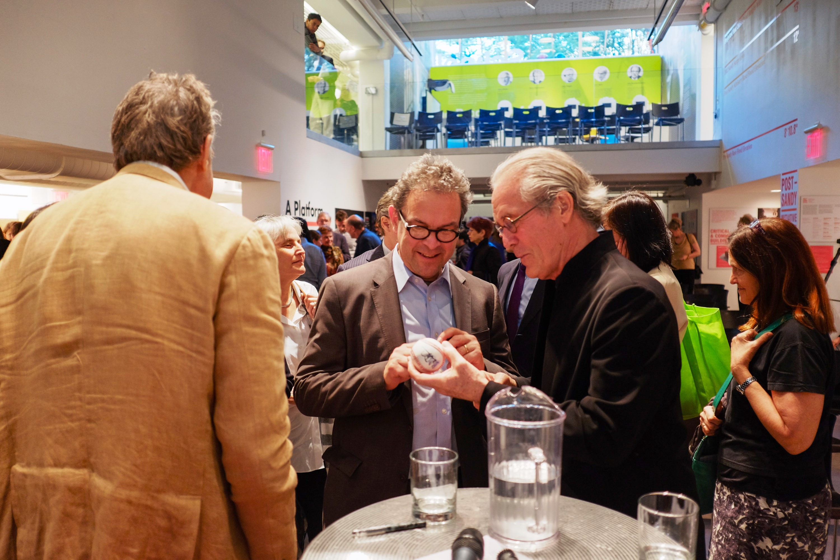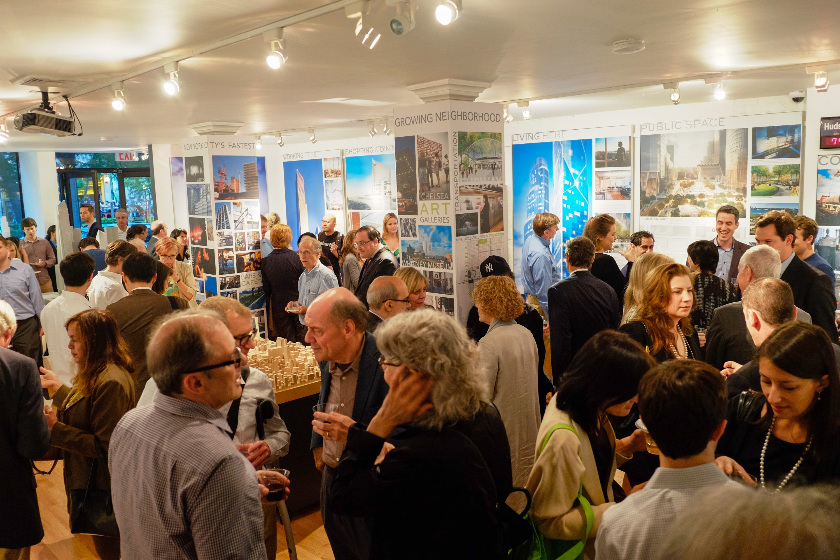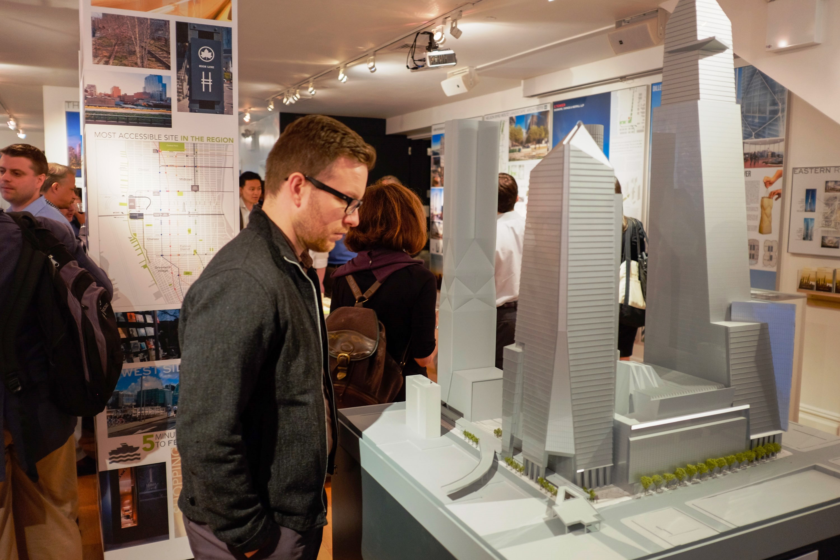by: Camila Schaulson Frenz
William Pedersen, FAIA, FAAR, has always been interested in the tall office building. For the second presentation in the lecture series related to “Design(in) the Heart of New York,” the founding design partner of Kohn Pedersen Fox Associates even included images of high-rise design projects from his architecture school days, before discussing his more recent commercial ventures. Pedersen’s experiments with the skyscraper form have culminated in the north and south Towers of the Hudson Yards complex. In conversation with architect and critic Joseph Giovannini, Pedersen referred to this unique opportunity to re-imagine the new West Side as “The Final Exam.”
Described by Cass Gilbert as “a machine that makes the land pay,” the commercial office building has often been approached with efficiency and economy in mind, resulting in buildings that do little to respond to their context or engage with the public. In this conversation, Pedersen set off to question the insular and autonomous nature of this building typology, pointing to the necessity of bringing this fundamental building block of the modern city into social dialogue.
In the North and South Towers at Hudson Yards, Pedersen shelves Euclidian purity in favor of designing buildings with a strong gestural relationship, both to each other and the city. The buildings lean in opposite directions in a careful contrapposto that creates a balance between energy and repose. Viewed from different angles, the two towers appear to be in movement as they revolve around each other. Pedersen uses the admittedly well-worn, but extremely suitable metaphor of dance partners.
Highlighting the increasing importance of the city’s east-west orientation, the 80-story North Tower leans towards the Hudson River, while the shorter South Tower points eastward, toward the city. Giovannini eloquently pointed out that the leaning gesture results in a radiant, as opposed to a centric, project, which imbues the towers with a strong urbanizing energy as they point outwards towards the city.
If the pure, isolated forms of the international style, exemplified by Saarinen’s CBS Building and van der Rohe’s Seagram Building, represent, in Pedersen’s mind, “the wrong thing done extremely well,” Rockefeller Center stands as a model worthy of emulation. Described by Rem Koolhaas as a “masterpiece without a genius,” Pedersen likened the collaborative nature of Rockefeller Center to Hudson Yards, where architects, designers, civic leaders, and even tenants work not in isolation, but in dialogue. Pedersen presented complementary images of key players for both projects, discussed the government’s responsibility in supporting the efforts of private enterprises, and later spoke of the design opportunities that arise from the specific dimensional conditions required by different participants. The needs of Coach, the South Tower’s anchor tenant, for example, required KPF to create a fissure in the structure’s pure form in order to create an interior campus. Giovannini spoke of fungible spaces, while Pedersen likened architecture to improvisational theater.
Rockefeller Center’s success also stems from its ability to seamlessly join the city’s urban fabric while retaining a character of its own. Pedersen shares a similar desire to make this project fit adequately into its place, discussing how the towers respond to specific situations, thus becoming embedded into the urban fabric. He pointed to the building’s “collaboration with the site,” focusing on its relationship to the 7 Line’s extension and, more importantly, the project’s integration of the High Line.
According to Giovannini, architects tend to build their own characters into their structures. This statement seems to stand in stark contradiction to Pedersen’s desire to create buildings in collaboration with different constituencies. Giovannini posited, however, that it is Pedersen’s character – “responsible, committed, communicative, and supporting” – that allows projects to retain an individual identity while refusing to compete for attention. To Pedersen, the tremendous potential energy of the Hudson Yards complex is exactly in how these diverse individual parts are able to respond to each other.
Event: Hudson Yards Speaker Series: A Conversation with William Pedersen, FAIA
Location: Center for Architecture, 05.16.2013
Speakers: William Pedersen, FAIA, FAAR, Founding Design Partner, Kohn Pedersen Fox Associates; Joseph Giovannini, architectural writer (moderator); Jill N. Lerner, FAIA, 2013 AIANY President (introduction)
Organizers: Related Companies and Oxford Properties Group in collaboration with AIA New York








