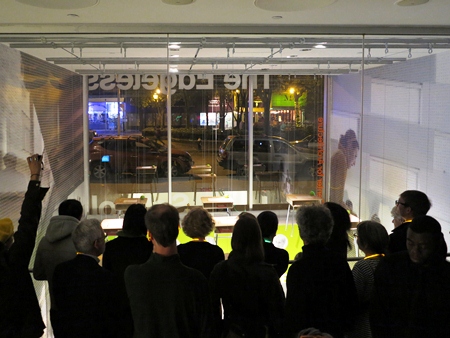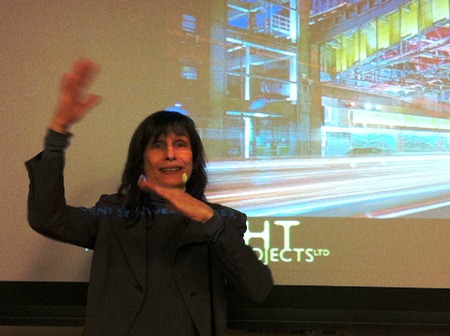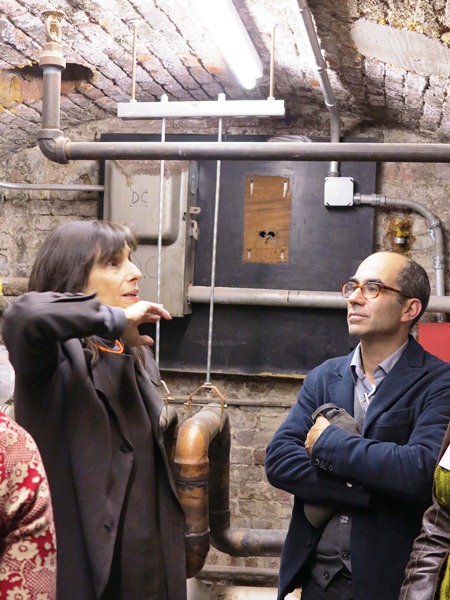by: Rob Rothblatt AIA
On 10.12.12, the sun went down and the glowing wristbands came out at the AIANY Interiors Committee’s NightSeeing (TM) Tour of the Center for Architecture, led by lighting artist/designer Leni Schwendinger, a.k.a. the “Luminatrix.” A packed house of intrepid lighting sleuths joined her and the Center’s original architect Andrew Berman, AIA, for an in-depth look at the Center through the lens of lighting and its subtle nighttime effects. After Berman talked about designing the Center, and a brief presentation of Schwendinger ‘s public works (outdoor installations), she took that approach indoors to the Center’s many spaces.
Armed with a light meter and Schwendinger ‘s focused eye, the group hunted down lighting effects: reflections off of the green apples sitting on “The Edgeless School”s hanging desks, and primary and secondary reflections off the water pipes on the mezzanine. The ”The Best School in the World” exhibit in the 532 offered up 30 footcandles on the display cases and 50 on the walls; the Archtober Lounge, only 20 footcandles. In the annex’s rear garden the group sought subtle highlights, as if searching for priceless truffles. Down below, in the Tafel Hall, the group convened for a short course in bulb temperatures and the differences between full-spectrum incandescent and partial-spectrum fluorescent light. The Kelvins were everywhere.
Berman, a recent winner of an AIANY Design Award for his P.S.1 entry pavilion, explained many of the light-motivated planning decisions involved in the Center’s design. We saw the translucent floors of the old elevator shaft. As a finale, we dove under the sidewalk into the Center’s mechanical room, a low vaulted room (fluorescent, T8), espying one of the Center’s innovative geothermal heat pumps. These deep pipes, which advanced innovative heating and cooling in New York, allowed Berman to increase the façade window area above by 25%, creating bold transparency on LaGuardia Place. That, in turn, allows the public’s view to follow daylight’s lumens all the way to Tafel Hall, two floors down.
As we emerged from the Center into the (sodium?) street-lit Village, we were all a little more aware of the many facets of the night.
This program was organized by the AIANY Interiors Committee, ably assisted by Javier Maymi and Maria Rignack of Cooper Robertson. Special thanks to both Leni Schwendinger and Andrew Berman for a great evening, which extended well past closing time, and left us all a little less afraid of the dark.













