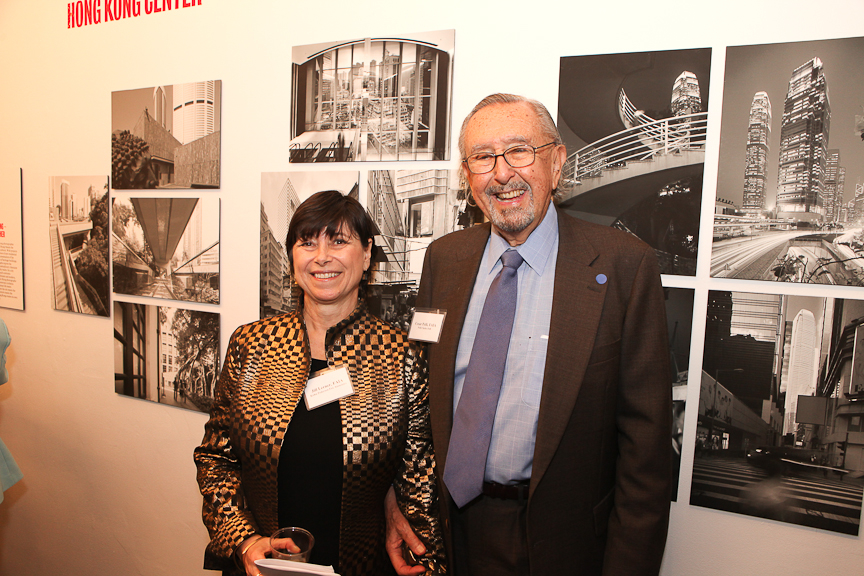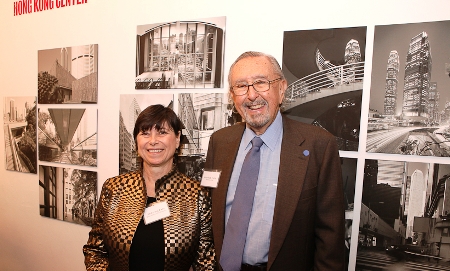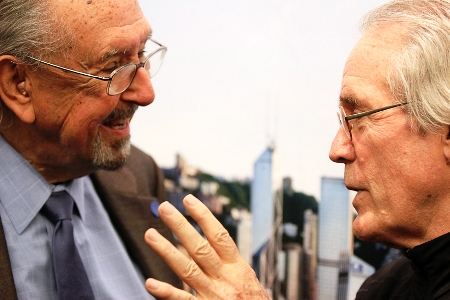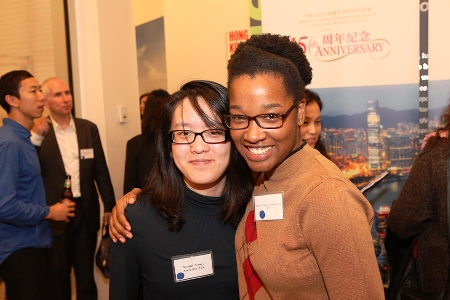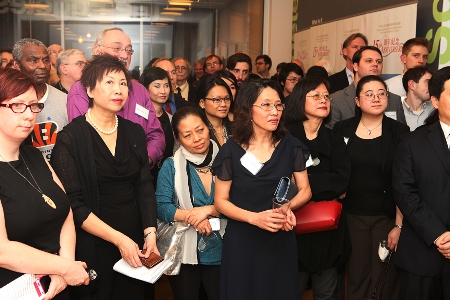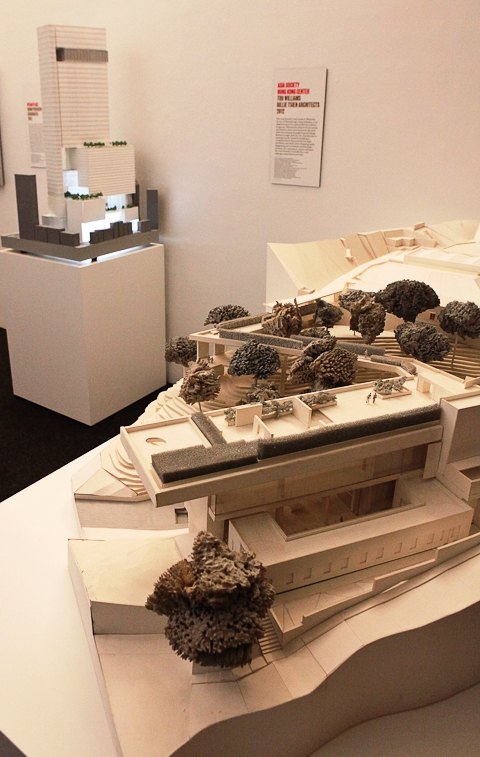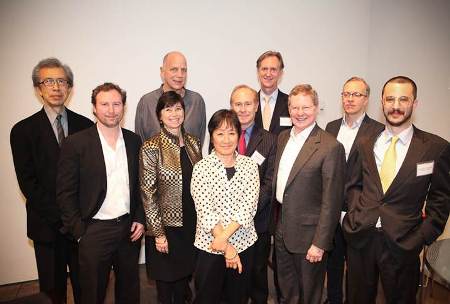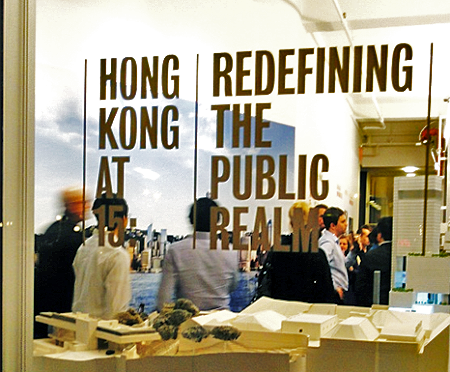by: James Way
(l-r) Denise de Alcantara-Hochbaum, Int’l Assoc. AIA; Jeff Kenoff, AIA, AIANY Global Dialogues Co-chair; Anita Chan, Director, Hong Kong Economic and Trade Office, New York; and Bruce Fisher, AIA, AIANY Global Dialogues Co-chair.
Sam Lahoz
(l-r) Anita Chan; Billie Tsien, AIA; Tod Williams, FAIA; Jill Lerner, FAIA; and William Louie, FAIA, after their remarks at the exhibition opening.
Sam Lahoz
Event: Hong Kong at 15: Redefining the Public Realm – Opening Reception & Panel Discussion
Location: Center for Architecture, 12.10.12
Speakers: Joseph J. Aliotta, AIA; Christine Bruckner, FAIA; Anita Chan; Fred W. Clarke, FAIA; William C. Louie, FAIA; Cesar Pelli, FAIA; Jonathan D. Solomon, AIA; Anita Chan; Billie Tsien, AIA; Robert Whitlock, AIA; Tod Williams, FAIA; Clifford Pearson, Deputy Editor, Architectural Record (Panel Moderator)
Organizers: AIANY Global Dialogues Committee, AIA Hong Kong, and Asia Society Hong Kong
Exhibition Reception by: Hong Kong Economic & Trade Office, New York
Hong Kong can fuel aspirations as a gateway to China, a mix of Eastern and Western cultures, and dense fast-paced living. Wholesale infrastructure projects, acres of land reclamation, and mega-structures have been at work on the tiny island for years. The three projects included in “Hong Kong at 15: Redefining the Public Realm” are no exception and run the gamut from jewel-like to monolithic.
During the exhibition’s opening Jill Lerner, FAIA; Cesar Pelli, FAIA; William Louie, FAIA; Tod Williams, FAIA, and Billie Tsien, AIA; Anita Chan; and Exhibition Curator Jonathan D. Solomon spoke about Hong Kong and its architectural and economic changes since the transfer of sovereignty in 1997. “One Country Two Systems” has been China’s governing principle, and the city has seen much development guided by the hands of New York architects.
Thanks to Christine Bruckner, FAIA, President, AIA Hong Kong, we had a live video hook-up via WebEx to a large group gathered at the Asia Society Hong Kong following in the opening for a panel discussion. Respondents in Hong Kong included Peter Cookson Smith, Hon. AIA, President of the Hong Kong Institute of Planners, and Dominic Lam, FHKIA, President, Hong Kong Institute of Architects, among others.
More than 400 people turned out for the opening and panel discussion – including the early-morning constituents in Hong Kong. The foremost questions concerned sustainability; from New York, water issues in light of Sandy, but in Hong Kong air quality dominated. Both sides agreed we need more conscious planning and building as shown in the evening’s three examples.
The exhibition captures the essence of each of three projects in model form. Kohn Pedersen Fox’s (KPF) Hysan Place is a context model that shows how it fits in with the urban grid, but completely breaks out in height. The building model highlights – literally with plexi and illumination – how the public circulation ties the building to the street, then fades back as the façade rises. Tod Williams Billie Tsien Architects’ Asia Society model ambiguously connects the landscape and the building as a series of interlocking planes that connect. Pelli Clarke Pelli Architects’ International Financial Centre (IFC) model, meanwhile, rises from the exhibition pedestal – no context or base – monumental and monolithic.
Speakers following the panel discussion, (l-r): William Louie, FAIA; Jeff Kenoff, AIA; Tod Williams, FAIA; Jill Lerner, FAIA, Billie Tsien, AIA; Clifford Pearson, Deputy Editor, Architectural Record; Robert Whitlock, AIA; Fred W. Clarke, FAIA; Bruce Fisher, AIA; and Jonathan D. Solomon, AIA.
Sam Lahoz
During the panel discussion, the architects offered a deeper look at their Hong Kong work, especially its urban context. Tod Williams, FAIA, and Billie Tsien, AIA, explained that their new cultural project for the Asia Society is on a site at the edge between tropical jungle and dense urbanism. Preserving and integrating heritage buildings, the project is a series of pavilion-like buildings interspersed with landscaped moments and walkways; one bridge had been skewed to preserve trees that are home to a diminishing population of fruit bats. The complex occupies a man-made plateau and integrates a former British munitions factory. The architects repeatedly referred to it as a horizontal project in a vertical city.
KPF’s Hysan Place is the most overtly sustainable of the group, having received a LEED Platinum rating. The 36-story building mixes commercial and retail space with skygardens to provide open spaces in Causeway Bay, one of Hon Kong’s densest neighborhoods. Composed of a series of interlocking boxes, the voids left between reduce its visual scale, provide views through the building, and increase airflow through the outdoor terraces and over the vegetation as an air filter for the city. KPF Principal Robert Whitlock, AIA, showed a napkin sketch of the building as a stack of wrapped presents, and credited the developer in considering the community in driving the sustainability goals.
Two towers comprise Pelli Clarke Pelli Architects’ IFC, IFC 2 being the taller, 88-story tower, and a retail podium on acres of reclaimed land. Fred Clarke, FAIA, championed transit-oriented development as a necessity for urban futures. The project delivers in providing office, hotel, retail, and amenity space in a complex that ties together pedestrian, bus, metro lines, and an airport express train. At 415 meters (1,360 feet), IFC 2 is Hong Kong’s tallest building.
The accompanying black-and-white photographs by Chan Yiu Hung bring the models to life. Hung has superimposed each building within its actual context, whether lush foliage, tight alleys, or pedestrian-filled streets, and each at the distance required. The IFC, as large as it is, can only be photographed from a distance, and appears in the background, an omnipresent character of the city. The close-ups of the Asia Society reveal material and setting. Hysan Place is shown mostly from a distance; one shot, however, beautifully pairs part of the featureless base with a banyan-like tree root. With these projects, as is true of Hong Kong, one is always between the built and the natural.
James Way, Assoc. AIA, is Marketing Manager at Dattner Architects, and a freelance writer whose writing has appeared in The Architect’s Newspaper and Tokyo Art Beat.









