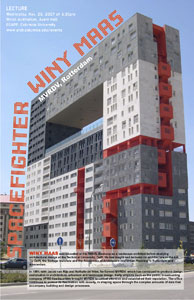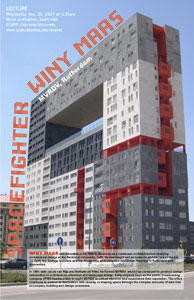by: Murrye Bernard Assoc. AIA LEED AP
Event: Spacefighter: Winy Maas
Location: Columbia University, 11.28.07
Speaker: Winy Maas — Principal Architect, MVRDV
Organizer: Graduate School of Architecture, Planning and Preservation, Columbia University

Columbia GSAPP
Winy Maas doesn’t understand why the revival of New Orleans has been such a slow process: “As a Dutchman, to me it’s rude; it’s insane.” One of the founding partners of Rotterdam-based MVRDV, Maas is part of the effort to finally make it happen. “I like what Brad Pitt is doing,” he said. MVRDV is one of 13 firms participating in Pitt’s initiative, Make it Right, for which they developed five prototypes for Lower Ninth Ward homes based on the shotgun typology and designed to withstand flooding. Additionally, MVRDV imagined Newer Orleans, a “hill school” conceived from a child’s sketch of an ideal school. Rubble from Katrina is piled to form a hill, and classroom boxes jut out from the sculpted landscape. Maas, who is trained as a landscape architect, architect, and planner, explained: “It celebrates what happened [the flood] and that gives it a certain ‘edginess’.”
A theme that persists in MVRDV’s work is the layering and stacking of landscapes. Simple forms are bent, twisted, wrapped, and elevated, allowing for manipulation of the ground plane and the creation of public space that ties into the surrounding urban fabric. Recent projects that reflect this approach include the City Sofa in South Korea, an open air cinema that functions as a “public couch” with a huge cantilever over a dramatic entry sequence; and SkyPark Pittsburgh, a park structure suspended from towers that “brings the farm to the city,” enticing suburban dwellers to move downtown. Gyre, a retail project in Tokyo, comprises layers of shops — each building level rotates at different angles according to zoning requirements. The fire stairs are located on the exterior, allowing visitors to move up through a series of outdoor terraces. The exterior cladding looks like black rock — a metaphor for nearby mountains.
History can act as another layered landscape, as is evident in past work by MVRDV. EXPO 2000 in Berlin, according to Maas, is “not a garden, not a building.” The structure — intended to explore the concept of a “new nature” in an increasingly dense society — is currently abandoned and used only by birds and squatters, a fact that Maas finds poetic.
MVRDV’s design concepts are relatively simple (“You can’t put everything in your building,” as Maas tells his students), yet the resulting spaces are anything but. The firm strives to create socially and historically relevant buildings through extensive research, and whether or not the future use of all the projects can be determined, even futility adds to their substance.
Murrye Bernard is designer with TEK Architects in New York City and Director of Forward, the quarterly publication of AIA’s National Associates Committee.









