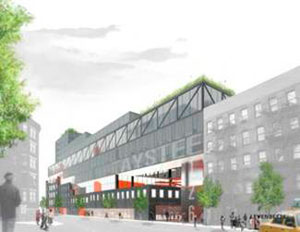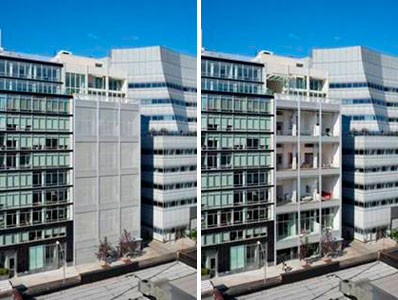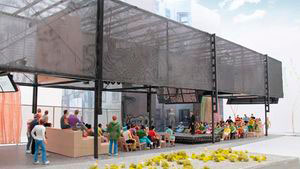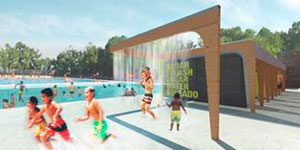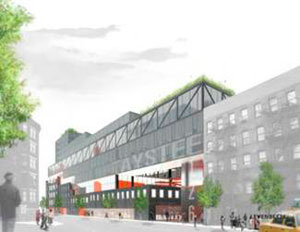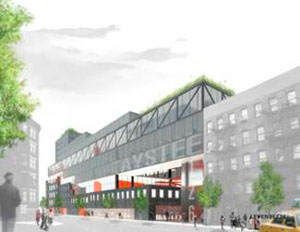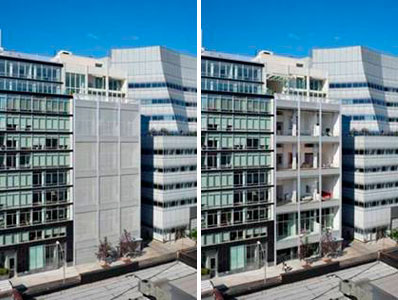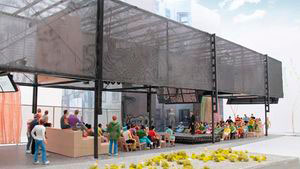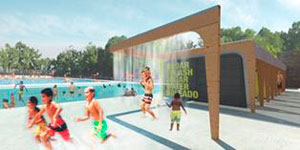by: admin
In this issue:
· Bakery Will Become Harlem’s Creative Center
· Metal Shutter Houses Are Now Open
· A Synagogue Styled for SoHo
· BMW Guggenheim LAB Makes First Stop on LES
· Students to Make a Splash at Highbridge Pool
· Barclay Center Interiors Released
Bakery Will Become Harlem’s Creative Center
The Taystee Cake Bakery complex along the 125th Street Corridor in Harlem is going to be revitalized, expanded, and turned into CREATE @ Harlem Green, designed by LEVENBETTS. Harlem Brewing Company will move its production facility to the mixed-us building, and will grow hops on an open roof. Greenpoint Manufacturing and Design Center plans to operate 53,000 square feet of space to be leased to small manufacturers and artisans. Upon completion, the $100 million development will include 100,000 square feet of manufacturing space, 90,000 square feet of office space, 40,000 square feet of retail, and 10,000 square feet for community facilities.
Metal Shutter Houses Are Now Open
The Metal Shutter House, a luxury condo designed by Tokyo-based Shigeru Ban Architects and his NY-based partner Dean Maltz, has been completed. Located in Chelsea, the building takes its name from two distinct features — the shutters that cover two façades, and condos that feel like individual homes within one structure. The retractable skin of motorized perforated metal shutters echoes the after-hours shutters of galleries in the neighborhood. With direct access from the lobby through a single elevator, each apartment is a floor-through duplex providing light from both the north and south. The double-height exterior walls on the north apartments can be opened via floor-to-ceiling bi-fold doors creating continuity between the interior space and outdoor terraces. The 11-story building contains eight “houses” ranging from 1,950 to 4,644 square feet, and an art gallery.
A Synagogue Styled for SoHo
Designed by Studio Dror in collaboration with Jeffrey Rosenberg Architect, the recently-opened, 1,600-square-foot SoHo Synagogue puts a contemporary spin on synagogue typology. Recalling its former life as a fashion boutique, the striped storefront provides privacy and evokes the lines of a traditional prayer shawl. Congregants enter a long, narrow reception area that features a sculptural reception desk. This leads to the top of a steel-and-glass open stairwell that overlooks the sanctuary below. The artwork that lines the walls is hinged and, when taken down, can morph into chairs and coffee tables. Neutral-colored low couches replace traditional prayer benches, and in lieu of traditional stained glass windows, the space is illuminated by a series of single retro-style light bulbs. The building’s brick walls remain exposed and seven brick squares from the foundation were used to create a menorah. Fashion designer Yigal Azrouel selected and wrapped the fabric for the ark. The studio’s signature Peacock chairs flank both sides of the ark.
BMW Guggenheim LAB Makes First Stop on LES
Tokyo-based Atelier Bow-Wow has designed a mobile structure for the first two-year cycle of the BMW Guggenheim Lab, a mobile laboratory that is making its first stop on the Lower East Side at First Park. The theme is Confronting Comfort and explores how urban environments can be made more responsive to people’s needs. The structure’s lower half is a contemporary version of a Mediterranean loggia, an open space that can easily be configured to accommodate various programs. The upper portion houses a flexible rigging system and is wrapped in semi-transparent mesh. Through this external skin, visitors are able to catch glimpses of the extensive apparatus of “tools” that may be lowered or raised from the canopy according to the Lab’s programming needs, transforming the ground space into a formal lecture setting, a stage for a celebratory gathering, or a workshop with tables for hands-on experiments. A series of smaller wooden shelters provide space for restrooms and a café. This structure will be remain in New York until mid-October, then travels to Berlin and Mumbai.
Led by international, interdisciplinary teams of emerging talents in the areas of urbanism, architecture, art, design, science, technology, education, and sustainability, the Lab addresses issues of contemporary urban life through programs and public discourse. There will be three distinct mobile structures and thematic cycles and during the course of six years during which the Lab will travel to a total of nine major cities.
Students to Make a Splash at Highbridge Pool
Next summer Highbridge Pool and Recreation Center in Highbridge Park, Washington Heights, will have a new pool pavilion. Parsons The New School for Design’s Design Workshop, a design-build studio led by graduate architecture students, is partnering with NYC Parks & Recreation to transform the park’s WPA-era bathhouse into Splash House, which will allow the center to remain open year-round and offer more recreational programs. Splash House reorganizes the current circulation and provides new changing and locker areas. Natural systems of light, ventilation, and water make a lightweight and efficient porous structure, while remaining sensitive to its historic context. The project includes sliding doors for flexible spaces, and a water curtain that functions as a play feature for children. In addition to design and construction, students also created a master plan for the center. The Design Workshop provides pro bono architectural and construction services to nonprofit organizations, and this project represents the first of a five-year initiative between Parks and Parsons to identify and implement improvements in public spaces throughout the city.
Barclay Center Interiors Released
Renderings of the interior spaces of the Barclays Center of Brooklyn, designed by SHoP Architects, were recently released. In addition to an 18,000-seat arena, the sports and entertainment center is packed with amenities. Inside the main entrance, multiple access points intersect at the arena atrium, including the Nets team store, a practice court viewing window, the box office, and the main concourse, which features the Legends Lounge, a two-sided bar with a platform offering direct views into the bowl. Beers of the World bar features a long bar with a continuous band of reclaimed wood; the Courtside Club offers premium seat holders views of the basketball players walking to and from the court. The arena contains 68 loft suites.
THIS JUST IN…
Twenty-four same sex couples got married over the weekend in Central Park in one of two pop-up chapels that were winners of a competition hosted by Architizer and TheKnot.com, a wedding planning website. NYC-based winners Z-A Studio designed “Kiss,” an installation that resembles a helix, and the other, from ICRAVE, is composed of rainbow ribbons.
Flying Cactus, a piece created by the Animus Arts Collective for FIGMENT 2011, has been chosen by the NYC Department of Transportation for its Summer Streets program. Twelve Flaming Cactuses will sprout up in and around Astor Place this month.
The only open-air roller-skating venue, The High Line Rink, designed by Diller Scofidio + Renfro and James Corner Field Operations in partnership HWKN, is open through September at 30th Street and 10th Avenue.
The Landmark Preservation Commission has approved Morris Adjmi Architects’ warehouse addition in the Meatpacking District. The revised plan calls for a four-story glass addition over an original two-story structure.








