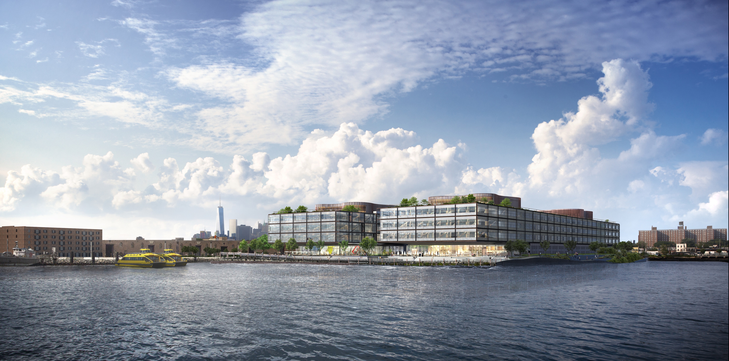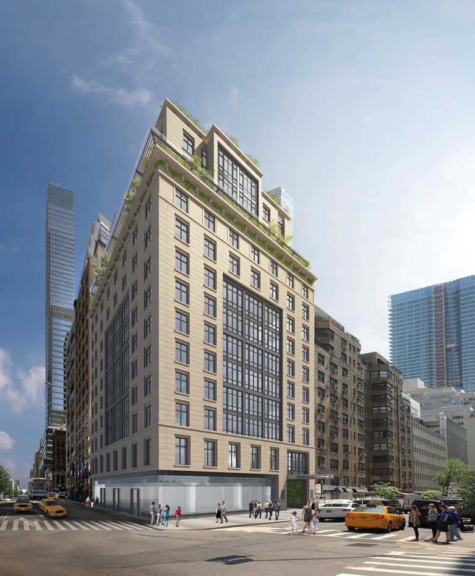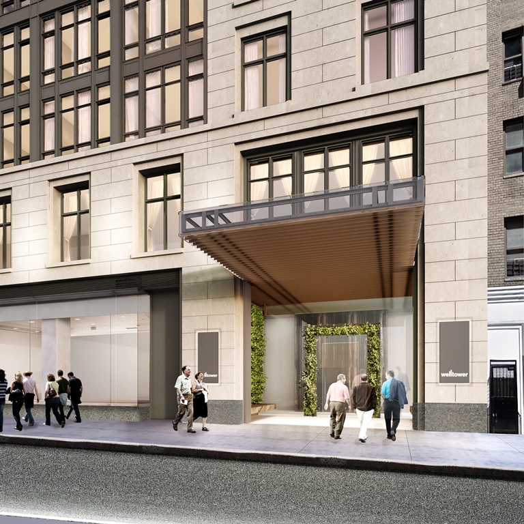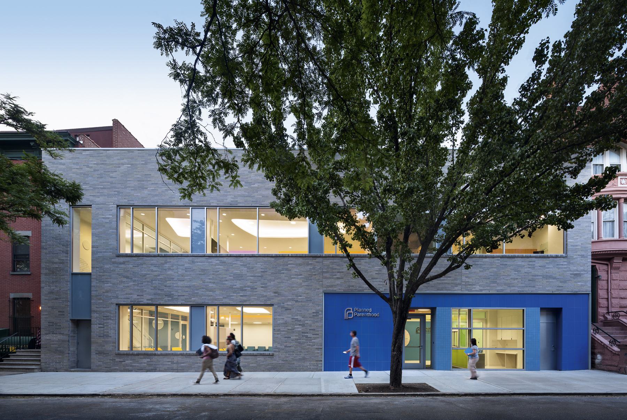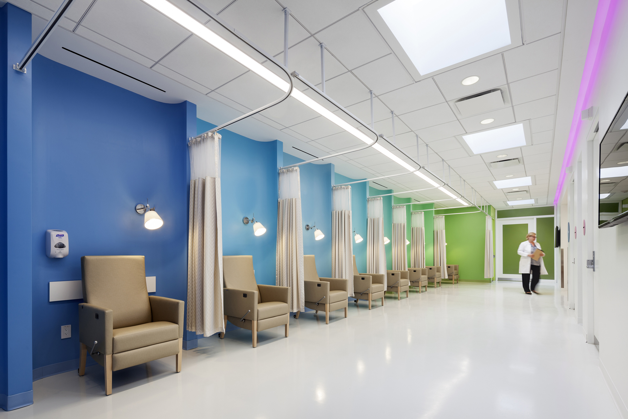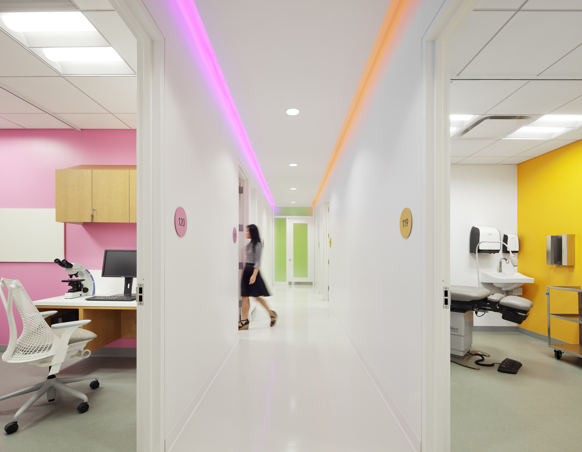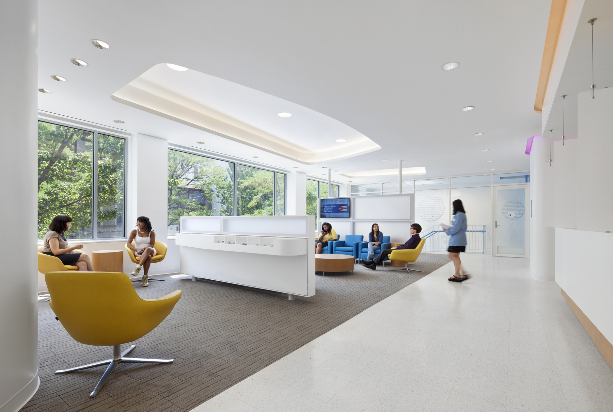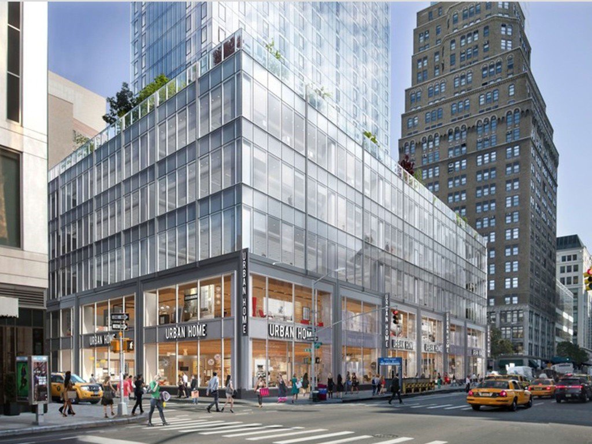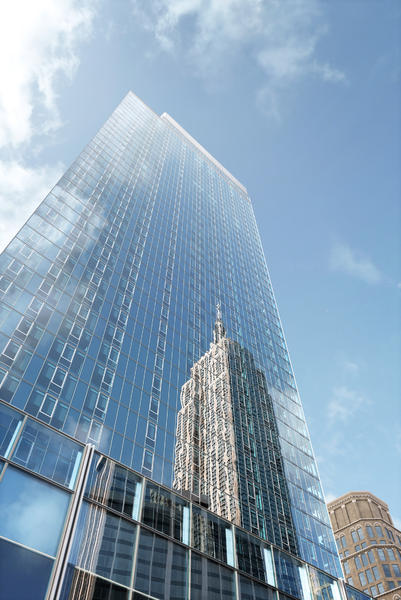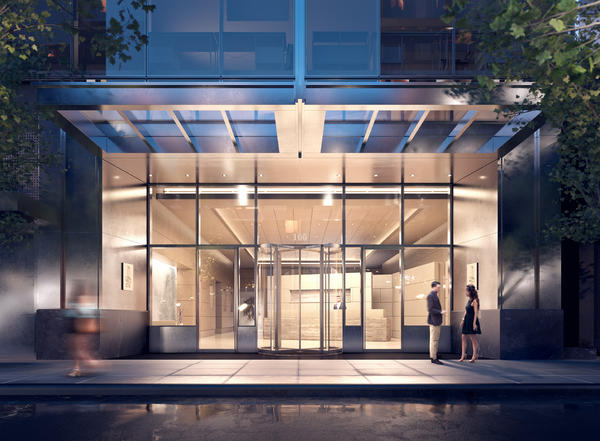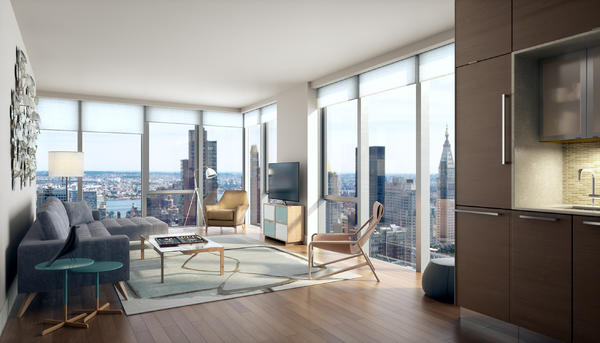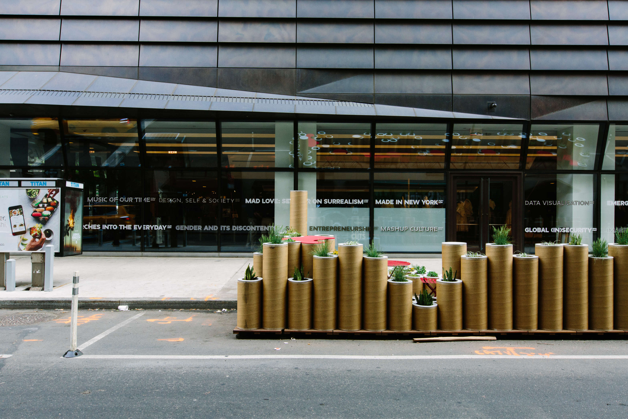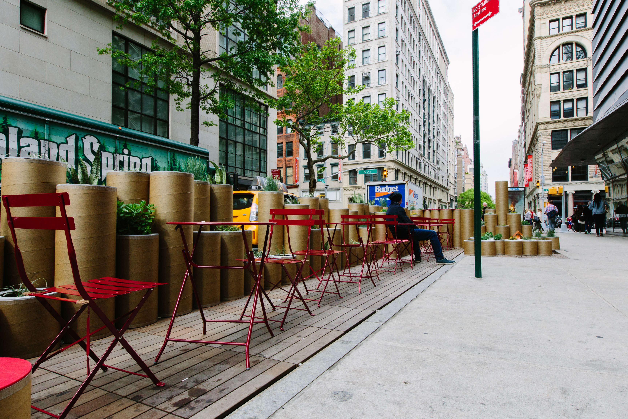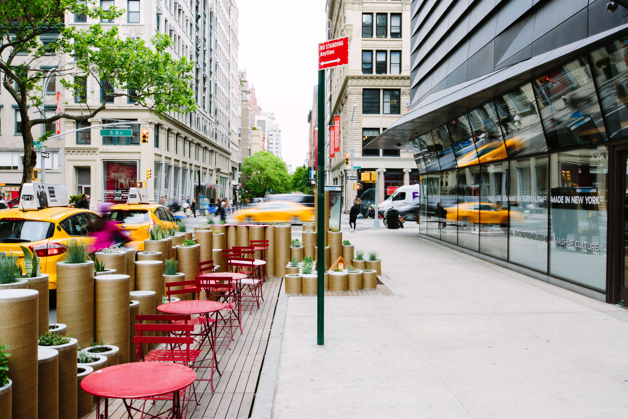by: Linda G. Miller
(slideshow above)
In this issue:
– The Regeneration of Red Hook
– Senior Living Comes to Midtown
– Inviting, Colorful, and Secure
– A Game-changer for NoMad
– Street Seats are Back on the Block
– Sí to Tijuana
The Regeneration of Red Hook
Foster + Partners is designing a mixed-use complex with more than 600,000 square feet of offices and 23,000 square feet of retail and restaurants on a former waterfront industrial site in the Red Hook section of Brooklyn. Located on a 7.7-acre site behind IKEA at 280 Richards Street, the site is owned by developer Thor Equities. The design of the four-story, timber-framed building references the area’s industrial heritage and respects the low-scale buildings in the neighborhood. Situated along the Brooklyn Greenway, it pulls its natural surroundings into the site with a promenade, roof terraces, and a green courtyard designed by SCAPE/Landscape Architecture that bisects two low-rise building blocks. Open, flexible floorplates of up to 100,000 square feet create innovative workspaces that support collaboration, contributing to the wider revitalization of the area. Construction is scheduled to begin this summer.
Senior Living Comes to Midtown
SLCE Architects is designing a 15-story, 125,000-square-foot senior residence at 139 East 56th Street at Lexington Avenue. The design is inspired by the classic Park Avenue apartment buildings but updated to include energy-efficient features. The development includes street-level retail and a senior living and memory care community above. The second-floor primary community spaces with oversized floor-to-ceiling glass windows and are designed to maintain a close physical connection between the residents and the neighborhood. The residential units begin at the third floor and continue to the 14th floor. A variety of additional community spaces the building create mini neighborhoods on each floor. Outdoor spaces on the fourth, 11th and 15th floors with landscaped terraces and gardens for residents to enjoy year-round will provide safe, multi-sensory environments. The project is being developed by Hines and Welltower, a company that invests in seniors housing operators, post-acute providers, and health systems to fund the real estate infrastructure needed to scale innovative care delivery models and improve people’s wellness and their overall healthcare experience.
Inviting, Colorful, and Secure
Stephen Yablon Architects has completed the15,000-square-foot Diane L. Max Health Center of Planned Parenthood in Long Island City. Planned Parenthood wanted a building that felt open to its diverse group of patients and one that expressed its commitment to long-term care. The building is situated in a light manufacturing and residential neighborhood. The two-story building on a tight footprint is configured with the main reception, waiting area, and clinical services on the ground level, and administrative offices and community education above. The efficient and easy patient flow maximizes the limited natural light throughout. The building’s entry is bright and airy, and still highly secure. Waiting rooms, located along the street façade on both floors, feature large windows and incorporate high-security glazing. Clinical areas are located at the center and back of the first floor. By taking advantage of the zoning setback, the recovery room at the rear is naturally illuminated with skylights. Offices located along the second floor set-back line have large windows and glass interior walls that bring natural light deep into the administrative area. Bold colors are strategically used throughout the contemporary, white space.
A Game-changer for NoMad
Named for the Greek goddess of the dawn EŌS, a 47-story luxury mixed-use glass tower designed by COOKFOX is nearing completion at 100 West 31st Street in NoMad, an area that is transitioning into a live/work neighborhood. The 350,000-foot tower includes 375 studio, one-, and two-bedroom units, 75 of which are affordable to . Commercial and office space will occupy roughly 200,000 square feet, and approximately 70,000 square feet on the ground and cellar levels along Sixth Avenue will be retail space. The building will be the home of Nike’s New York City corporate headquarters and will also include a Nike-branded 15,000-square-foot gym. An outdoor terrace accessible from the 6th floor is available to office tenants, while a second landscaped terrace on the roof serves as an exclusive amenity for residents. SLCE serves as architect-of-record. The building is being developed by The Durst Organization, a company that engages in environmentally responsible development, design, construction, and management. S
Street Seats are Back on the Block
Students in The New School’s Parsons School of Design Architectural Design, Interior Design, and Product Design programs, in collaboration with the NYC Department of Transportation, have created Street Seats 2.0, a sustainably designed pop-up seating installation that has transformed an empty corner at 13th Street and Fifth Avenue into a space where pedestrians can sit and relax during the summer months. The street seats are constructed primarily out of paper tubes that are made of 100% recycled paperboard and are totally recyclable. The tubes have a lifespan that may dictate how long the installation stays in place, further highlighting the temporary nature of the project. ,This is the second iteration of Street Seats, led by Granger and Robert Moorhead of Moorehead & Moorehead, who are part-time lecturers in the summer Architectural Program.
Sí to Tijuana
SHoP Architects is designing the master plan and the designs for nearly a dozen buildings for Bajalta, a mixed-use development just two miles south of the U.S. border in the heart of Tijuana. The project, which is SHoP’s first in Mexico, recently broke ground and is expected to provide much needed open space for a better quality of life for both residents and visitors. Located at the intersection of two prominent streets, the development integrates commercial retail spaces with public spaces, combines an office building and a hotel, and creates housing opportunities with views and convenience. SHoP is collaborating with architecture firm Populous.
This Just In
Zaha Hadid Architects is designing a building at 220 Eleventh Avenue in West Chelsea. The space will combine loft-like condominium residences, a collection of penthouses, and a cultural institution. Developed by The Moinian Group, the project is expected to begin construction in early 2017.
James Carpenter Design Associates has completed 860 Washington, one of the largest ground-up commercial building adjacent to the High Line. Offering approximately 114,000 square feet of commercial and retail space, the building’s structural features respond to the Meatpacking District’s historically industrial character, including a modern interpretation of the street-level awnings that are a prevalent feature of the neighborhood’s urban landscape. Adamson Associates serves as architect-of-record.
The Bronx Museum of the Arts has selected Monica Ponce de Leon Studio to design the first phase of an expansion to its Arquitectonica-designed building on the Grand Concourse. The upgrade will add space for programming and exhibitions, improve connection with the streetscape, and allow the museum to broaden its community engagement. Funded through the NYC Department of Design + Construction and the Department of Cultural Affairs, the expansion is expected to begin construction this year.
Furniture, tableware, and objects designed expressly for the Philip Johnson-designed Four Seasons restaurant at 99 East 52 Street will be offered at auction in a one-day eventon 07.26.16 at the restaurant by Wright Auctions . The selection includes works by Johnson, Mies van der Rohe, and Hans Wegner, and special-ordered Knoll furniture and tableware and cookware designed by L. Garth and Ada Louise Huxtable. The auction preview is open to the public 07.20-25.16.
Sao Paulo-based Isay Weinfeld has been selected to design the new 20,000-square-foot Four Seasons restaurant at its new location at 280 Park Avenue. The restaurant will draw influence form Philip Johnson’s original, and will include two dining rooms, outdoor seating, and a private dining space on the second floor.
OMA has been selected to design the Albright-Knox Art Gallery’s expansion in Buffalo, NY. The team’s research included Frederick Law Olmsted’s design for Delaware Park, the western edge of which is anchored by the Albright-Knox, and the architectural legacy of the site itself, which includes the original 1905 building by E.B. Green and a 1962 addition designed by Gordon Bunshaft. BIG, wHY, Allied Works, and Snøhetta were also finalists.
Fradkin & McAlpin Architects is collaborating with Prague-based A69 Architekti on a renovation of the circa 1898, 35,000-square-foot Czech Mission to the United Nations at 1109 Madison Avenue. The project entails a gut-renovation of the interior and the creation of new living spaces, offices, and meeting spaces for the staff, and upgrading all building systems. The exterior will also undergo a facelift that will preserve its Beaux Arts character. Fradkin & McAlpin is executive architect on the project. Construction is expected to begin in the fall of 2017.
The City Council of Asheville, NC, has selected Skidmore, Owings & Merrill (SOM) to update the city’s comprehensive plan and provide a vision to guide growth and sustainability goals. SOM was selected from a field of candidates who presented initial proposals to the city in early February 2016. Four additional firms will support the project: Asheville-based Design Workshop will consider local presence, public realm, and landscape; St. Louis-based Development Strategies will advise on economics; Asheville-based Chipley Consulting will contribute to public engagement and communications; and Raleigh, NC-based VHB will advise on transportation, public infrastructure, and resiliency.
The Design Trust for Public Space and Staten Island Arts will begin Future Culture: Connecting Staten Island’s Waterfront, a multi-year project that will engage local artists, community members, area developers, and city agencies involved in planning.








